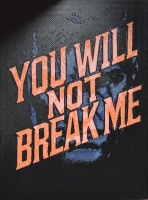PRICED AT ONLY: $1,560,000
Address: 1460 Via Sangro Place, Winter Park, FL 32792
Description
Waterfront dream home in the exclusive, gated community of Lakeside Estates on beautiful Garden Lake. This exquisite 7 bedroom plus office, 4 bath Del Rio model offers over 5,000 sq. ft. and has been COMPLETELY RENOVATED in 2025 with high end finishes, designer lighting, and modern upgrades throughout. Situated in a gated, quiet cul de sac community, this property features the largest yard (.5 ACRE) in the neighborhood and direct lakefront access, perfect for adding a dock, pool, or basketball court. Accordion doors lead to an expansive brick paver patio with a covered lanai, yard with fruit trees and breathtaking sunsets over Garden Lake
High ceilings, all interiors painted, new porcelain tile, custom lighting, 7 inch baseboards, dual HVAC units and a stunning new glass and wood staircase. The gourmet kitchen showcases a new technological refrigerator, new upper cabinetry, granite countertops, stainless steel appliances, butlers pantry, and custom shelving. Entertain in style with two custom wet bars, fireplace, and a new home theater complete with 7 recliners, surround sound, projector, and subwoofers. Two luxurious primary suites one on each level offer spa like bathrooms, custom vanities, and lake views. Additional highlights include Nest thermostats, four high end automatic bidet toilets, custom closets, and a new laundry room with ceiling height cabinetry, sink, and mudroom built ins. The three car tandem garage provides extra storage and convenience in addition to the extra space brick paved driveway. Enjoy the private lakefront lifestyle with stunning sunsets, community pier, playground, and dock for kayaks and paddleboards. Conveniently located near Winter Park, Oviedo, UCF, and top rated Seminole County schools. Trinity Prep, Geneva School, Circle Christian and more plus shopping very close by. This home combines modern luxury, comfort, and waterfront living in one unforgettable property. FURNISHED PRICES and more details available upon request.
Property Location and Similar Properties
Payment Calculator
- Principal & Interest -
- Property Tax $
- Home Insurance $
- HOA Fees $
- Monthly -
For a Fast & FREE Mortgage Pre-Approval Apply Now
Apply Now
 Apply Now
Apply Now- MLS#: O6356126 ( Residential )
- Street Address: 1460 Via Sangro Place
- Viewed: 9
- Price: $1,560,000
- Price sqft: $267
- Waterfront: Yes
- Wateraccess: Yes
- Waterfront Type: LakeFront,LakePrivileges
- Year Built: 2015
- Bldg sqft: 5842
- Bedrooms: 7
- Total Baths: 4
- Full Baths: 4
- Garage / Parking Spaces: 3
- Days On Market: 13
- Additional Information
- Geolocation: 28.6281 / -81.2805
- County: ORANGE
- City: Winter Park
- Zipcode: 32792
- Subdivision: Lakeside Estates
- Elementary School: Eastbrook Elementary
- Middle School: Tuskawilla Middle
- High School: Lake Howell High
- Provided by: COMPASS FLORIDA LLC
- DMCA Notice
Features
Building and Construction
- Covered Spaces: 0.00
- Exterior Features: FrenchPatioDoors, SprinklerIrrigation, Lighting
- Flooring: EngineeredHardwood, PorcelainTile
- Living Area: 5111.00
- Roof: Tile
Land Information
- Lot Features: DeadEnd, Landscaped
School Information
- High School: Lake Howell High
- Middle School: Tuskawilla Middle
- School Elementary: Eastbrook Elementary
Garage and Parking
- Garage Spaces: 3.00
- Open Parking Spaces: 0.00
- Parking Features: OnStreet, Tandem
Eco-Communities
- Water Source: Public
Utilities
- Carport Spaces: 0.00
- Cooling: CentralAir
- Heating: Central, Electric
- Pets Allowed: Yes
- Sewer: PublicSewer
- Utilities: ElectricityConnected, MunicipalUtilities, SewerConnected, UndergroundUtilities, WaterConnected
Amenities
- Association Amenities: Playground
Finance and Tax Information
- Home Owners Association Fee: 534.75
- Insurance Expense: 0.00
- Net Operating Income: 0.00
- Other Expense: 0.00
- Pet Deposit: 0.00
- Security Deposit: 0.00
- Tax Year: 2024
- Trash Expense: 0.00
Other Features
- Appliances: BarFridge, BuiltInOven, Cooktop, Dryer, Dishwasher, Disposal, Microwave, Refrigerator, RangeHood, Washer
- Country: US
- Interior Features: WetBar, BuiltInFeatures, EatInKitchen, HighCeilings, KitchenFamilyRoomCombo, MainLevelPrimary, OpenFloorplan, StoneCounters, SplitBedrooms, UpperLevelPrimary, WalkInClosets, WindowTreatments, SeparateFormalDiningRoom, Loft
- Legal Description: LOT 10 LAKESIDE ESTATES PB 78 PGS 74 THRU 78
- Levels: Two
- Area Major: 32792 - Winter Park/Aloma
- Occupant Type: Vacant
- Parcel Number: 26-21-30-513-0000-0100
- Style: SpanishMediterranean
- The Range: 0.00
- View: Lake, Water
- Zoning Code: RES
Nearby Subdivisions
Amberwood
Autumn Glen Ph 2
Bel Aire Pines
Bel-aire Pines, Unit Two
Belaire Pines
Brookshire Heights
Brookshire Heights 1st Add
Brookshire Heights 3rd Add
Brookshire Heights 4th Additio
Carolyn Estates
Casa Aloma
Cedar Ridge
Coronation Add
Country Lane
Cypress Reserve
Eastbrook Sub
Eastbrook Sub Unit 05
Eastbrook Sub Unit 06 Rep Of P
Eastgate Sub
Enclave At Aloma
Garden Lake Estates
Garden Lake Estates Unit 1
Glenmoor
Golfside Sec 03
Kawilla Crest
Kenilworth Estates
Kenilworth Shores Sec 01
Kenilworth Shores Sec 03
Kenilworth Shores Sec 04
Kenilworth Shores Sec 07
Kings Cove
Lake Florence Preserve
Lake Waunatta Cove
Lakeside Estates
Laurel Spgs
Lost Creek
Meadows At Hawks Crest
No Subdivision
Not In Subdivision
Other
Pelican Bay
Preserve At Hawks Crest
Sanctuary At Aloma
Sanctuary At Lake Ann
Slovak Village
Tamarak
Tanglewood Sec 3 Rep
Tanglewood Sec 4
Temple Terrace Annex
Willa Grove
Winter Park Estates
Winter Park Pines
Winter Park Pines Rep
Wrenwood
Wrenwood Heights
Contact Info
- The Real Estate Professional You Deserve
- Mobile: 904.248.9848
- phoenixwade@gmail.com


























































































