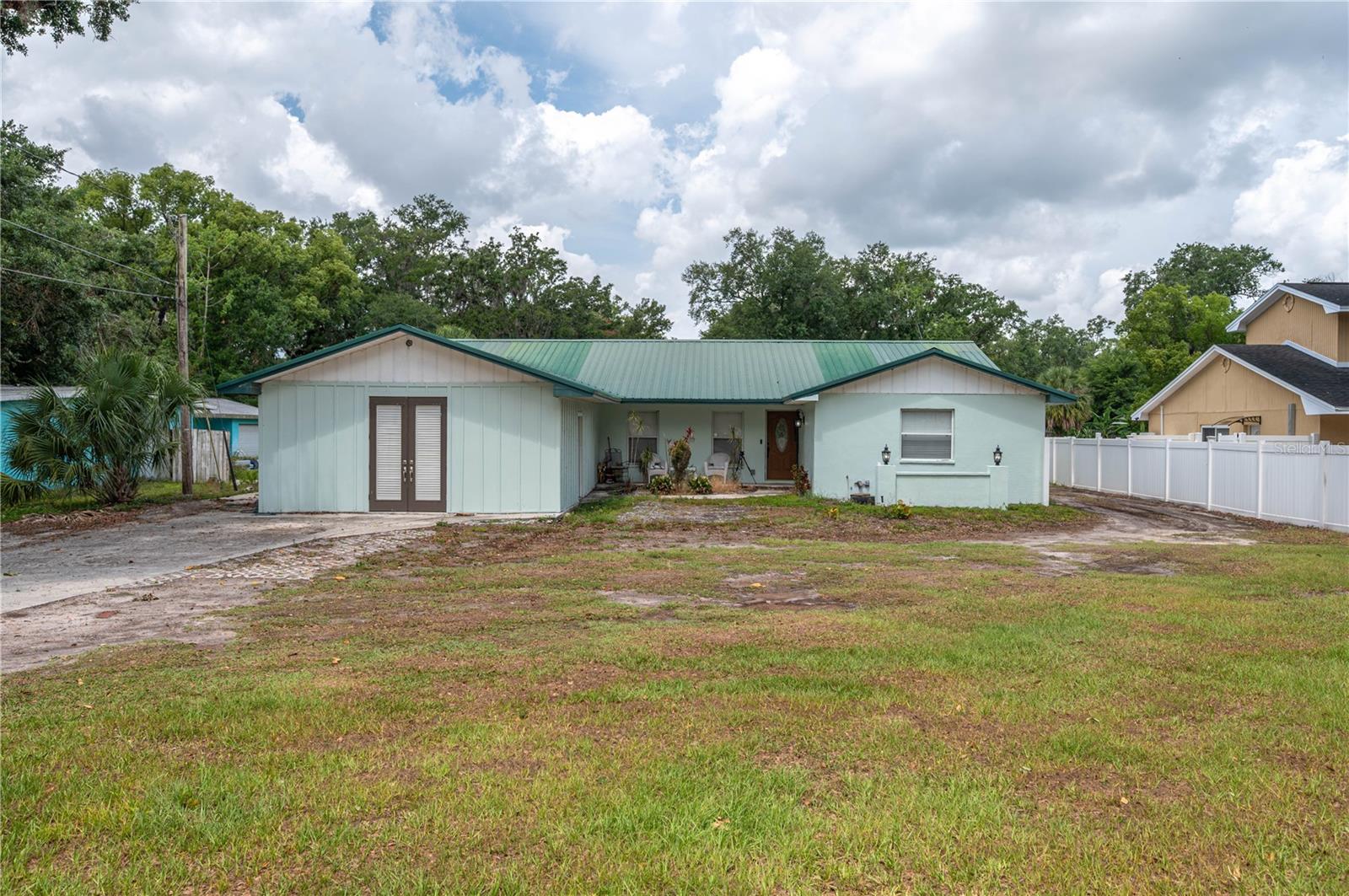PRICED AT ONLY: $549,000
Address: 2422 Coventry Ave, Lakeland, FL 33803
Description
This 4 bedroom, 2.5 bath home in the historic Cleveland Heights neighborhood has charm and space in all the right places.
Set along quiet brick streets, just a short distance from the golf course and marina, the home welcomes you with a brick driveway, two car garage, and a front and backyard that give plenty of room for everyday living or outdoor gatherings.
Inside, the family room greets you with wood floors, built in shelves, and cabinetry a cozy spot to relax or spend time with family. French doors lead to the dining room and kitchen, where a brick fireplace, ceiling beams, and built in cabinets under the windows add warmth and character. The kitchen features solid surface counters, plenty of cabinets, stainless steel appliances, a large island, and a pop of color that makes the space feel inviting and functional.
The living room is bright and open, with a skylight and windows overlooking the patio and pool. Built in shelving adds charm and storage, while the layout makes it easy to enjoy both quiet mornings and lively gatherings.
The primary bedroom is bright and spacious, featuring large windows that fill the room with natural light. The adjoining bathroom includes dual vanities, generous counter space with drawers, and a beautifully tiled walk in shower. One of the secondary bedrooms stands out with its impressive 21 x 12 layout, a private half bath ensuite accented with shiplap walls, and a walk in closet with built in shelving the largest in the home. This thoughtful design provides wonderful privacy for guests or could serve as a comfortable second suite. The remaining guest bedroom is equally inviting, with wood flooring, double closets, ceiling fan, and warm natural light. The guest bathroom features half tiled walls with a painted finish above, along with a simple, clean vanity and a classic tub and shower combination.
The laundry and mudroom is roomy and practical, with upper and lower cabinets and extra counter space perfect for keeping everything organized.
Outside, the fenced backyard feels like a private retreat, with a paved pool area that has space to relax, entertain, or just enjoy the sun.
Located close to downtown shops, local restaurants, playgrounds, and golf courses, this home blends the character of a historic setting with the comfort of modern updates.
Property Location and Similar Properties
Payment Calculator
- Principal & Interest -
- Property Tax $
- Home Insurance $
- HOA Fees $
- Monthly -
For a Fast & FREE Mortgage Pre-Approval Apply Now
Apply Now
 Apply Now
Apply Now- MLS#: L4957099 ( Residential )
- Street Address: 2422 Coventry Ave
- Viewed: 1
- Price: $549,000
- Price sqft: $183
- Waterfront: No
- Year Built: 1948
- Bldg sqft: 2997
- Bedrooms: 4
- Total Baths: 3
- Full Baths: 2
- 1/2 Baths: 1
- Garage / Parking Spaces: 2
- Days On Market: 5
- Additional Information
- Geolocation: 28.0151 / -81.9482
- County: POLK
- City: Lakeland
- Zipcode: 33803
- Subdivision: Cleveland Heights
- Elementary School: Cleveland Court Elem
- Middle School: Southwest Middle School
- High School: Lakeland Senior High
- Provided by: EXP REALTY LLC
- DMCA Notice
Features
Building and Construction
- Covered Spaces: 0.00
- Exterior Features: SprinklerIrrigation
- Fencing: Fenced, Vinyl
- Flooring: CeramicTile, Wood
- Living Area: 2332.00
- Roof: Shingle
Land Information
- Lot Features: CityLot, Flat, NearGolfCourse, HistoricDistrict, Level, OutsideCityLimits, Landscaped
School Information
- High School: Lakeland Senior High
- Middle School: Southwest Middle School
- School Elementary: Cleveland Court Elem
Garage and Parking
- Garage Spaces: 2.00
- Open Parking Spaces: 0.00
- Parking Features: Driveway, Garage, GarageDoorOpener
Eco-Communities
- Pool Features: Gunite, InGround
- Water Source: Public
Utilities
- Carport Spaces: 0.00
- Cooling: CentralAir, CeilingFans
- Heating: Central, Electric
- Pets Allowed: Yes
- Sewer: PublicSewer
- Utilities: CableConnected, ElectricityConnected, FiberOpticAvailable, SewerConnected, WaterConnected
Finance and Tax Information
- Home Owners Association Fee: 0.00
- Insurance Expense: 0.00
- Net Operating Income: 0.00
- Other Expense: 0.00
- Pet Deposit: 0.00
- Security Deposit: 0.00
- Tax Year: 2024
- Trash Expense: 0.00
Other Features
- Appliances: Dishwasher, ElectricWaterHeater, Freezer, Disposal, Microwave, Range, Refrigerator
- Country: US
- Interior Features: CeilingFans, CrownMolding, EatInKitchen, LivingDiningRoom, MainLevelPrimary, SplitBedrooms, SolidSurfaceCounters, Skylights, WindowTreatments
- Legal Description: CLEVELAND HEIGHTS UNIT NO 1 PB 8 PGS 26 TO 28 LOT 191 & S 20 FT OF 192
- Levels: One
- Area Major: 33803 - Lakeland
- Occupant Type: Owner
- Parcel Number: 24-28-30-254800-001910
- Style: Ranch
- The Range: 0.00
- Zoning Code: RA-1
Nearby Subdivisions
Alta Vista
Beacon Hill
Bellerive
Bridgefield Sub
Camphor Heights
Camphor Hghts Unit No 2
Casa Bella
Cleveland Heights
Cleveland Heights Manor First
Dixieland
Dixieland Rev
Dove Ridge
Eaton Park
Edgewood
Edgewood Park
Flood Add
Glendale Manor
Golden Rule Court
Grasslands West
Ha Stahl Properties Cos Cleve
Hallam Co Sub
Heritage Lakes Ph 02
Highland Hills
Horneys J T Add 01
Ihla Heights
Imperial Southgate Sub
Imperial Southgate Villas Sec
J T Horneys 1st Addlakeland
Kings Place 1st Add
Kings Place First Add
Lake Bentley
Lake John Villas
Laurel Glen Ph 01
Laurel Glen Ph 02
Laurel Glen Ph 03
Lochleven Sub
Lynncrest Sub
Oakpark
Palmeden Sub
Palmorey Sub
Potts Martha Sub
Prestwick
Raintree Village
Rugby Estates
Sanctuary At Grasslands
Shoal Creek Village
South Lakeland Add
Sunshine Acres
Sylvester Shores
Turnberry
Turtle Rock
Villas By Lake
Waverly Place Resub
Similar Properties
Contact Info
- The Real Estate Professional You Deserve
- Mobile: 904.248.9848
- phoenixwade@gmail.com

































































