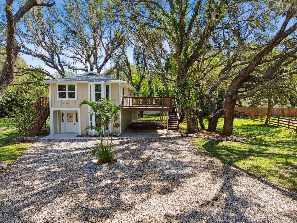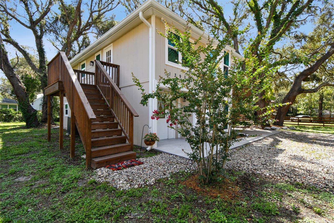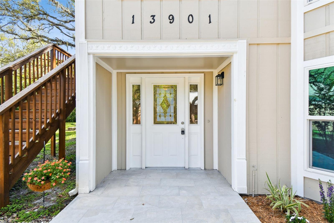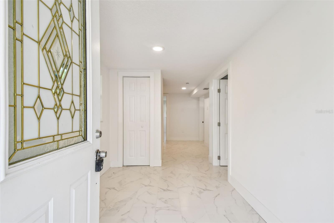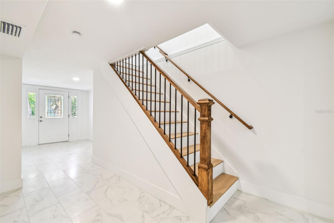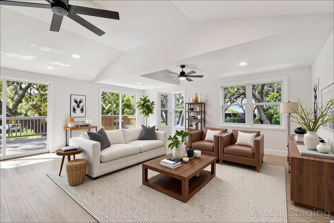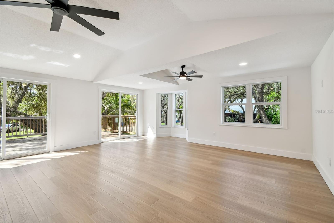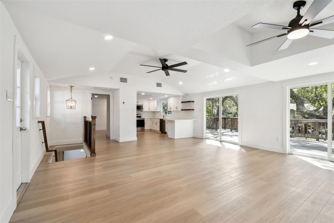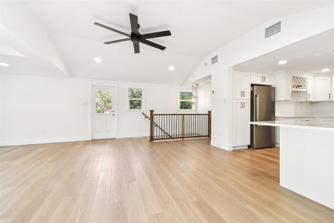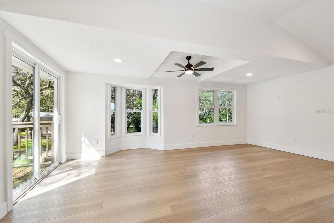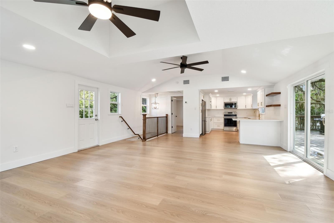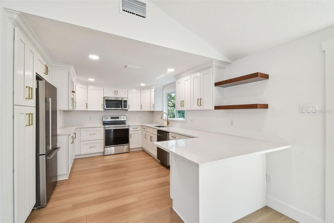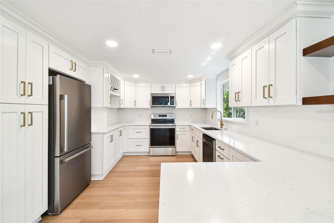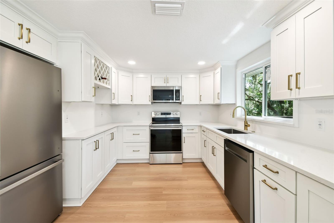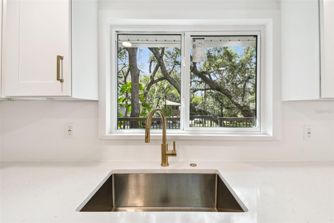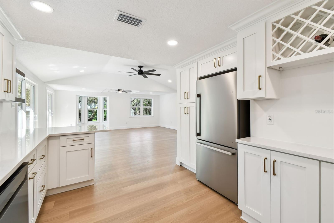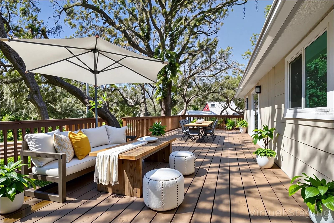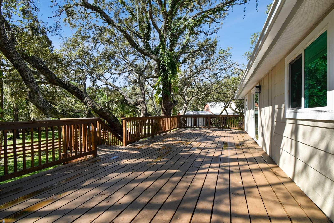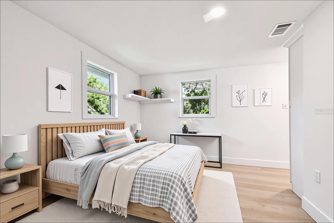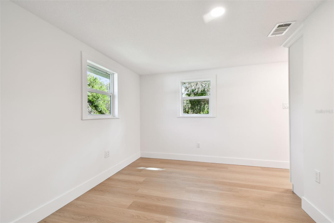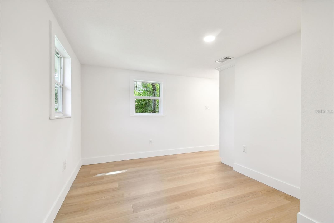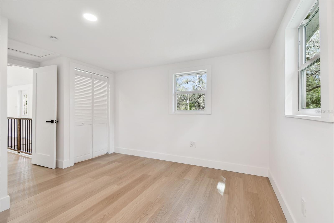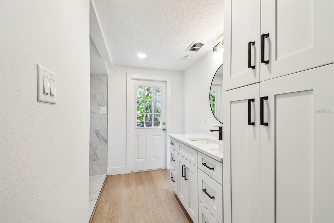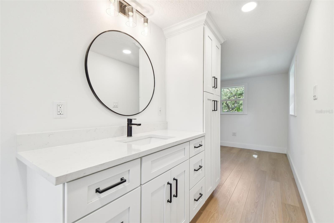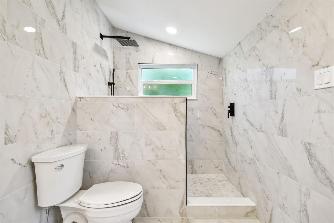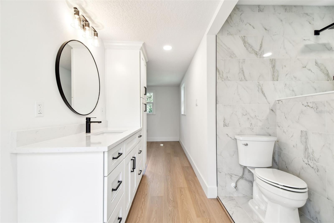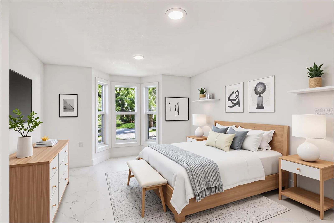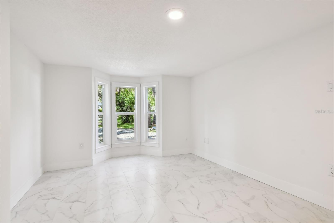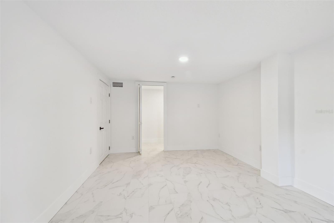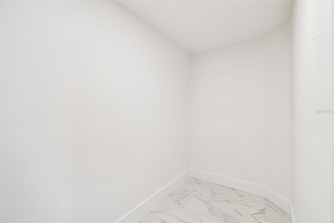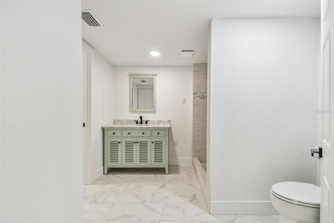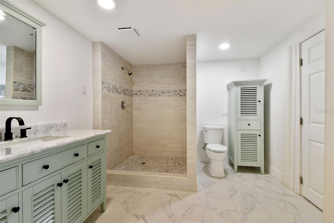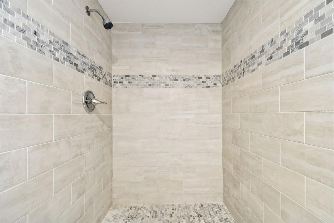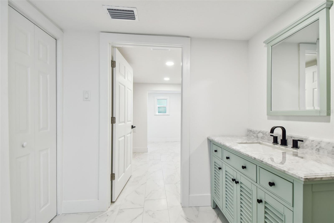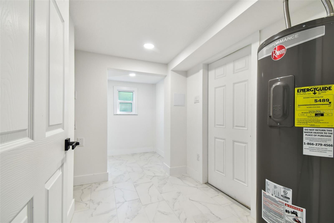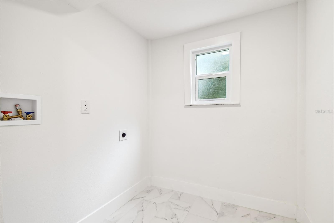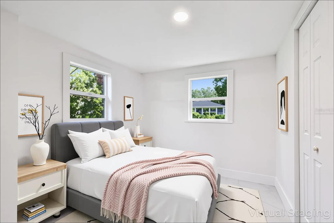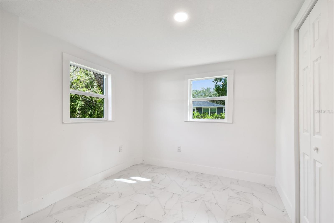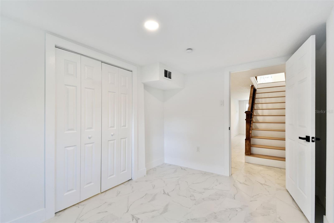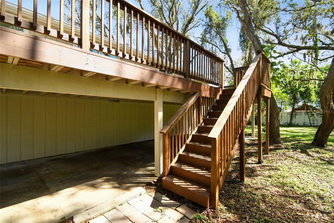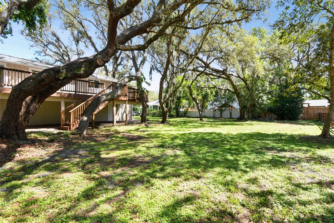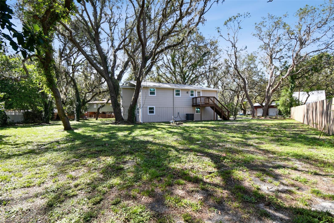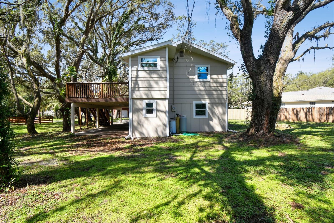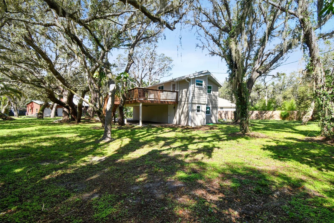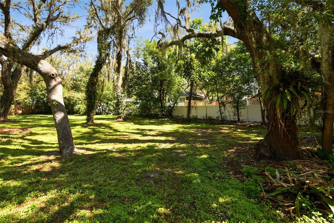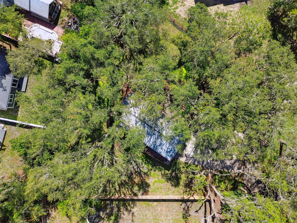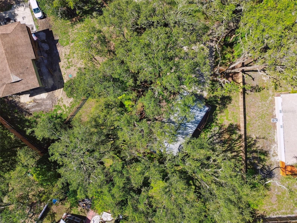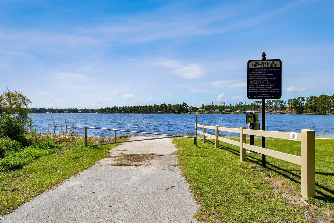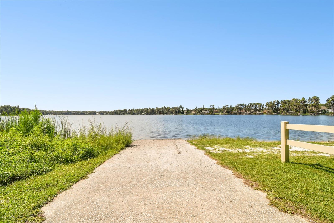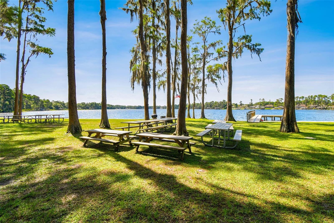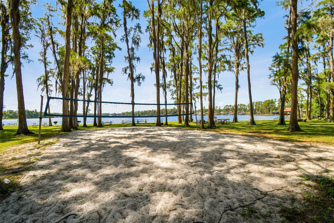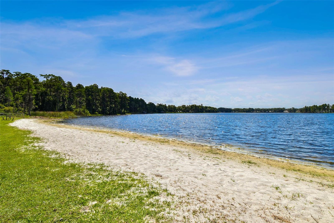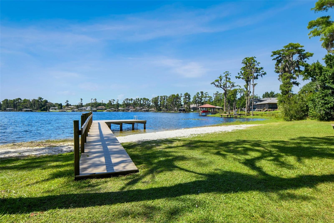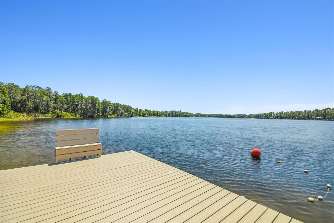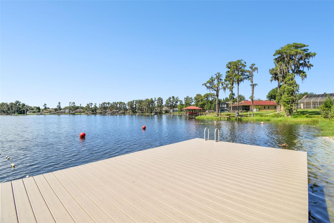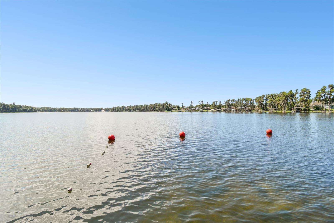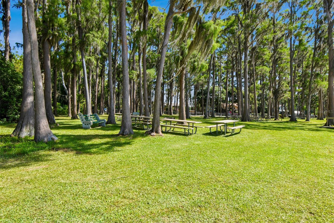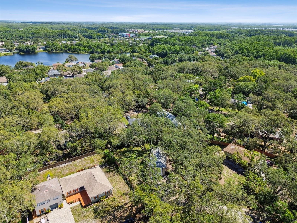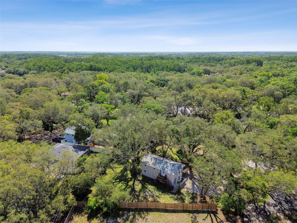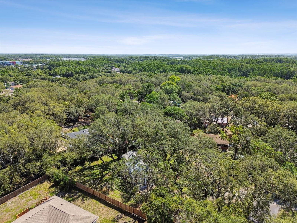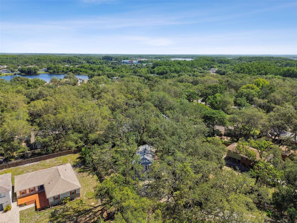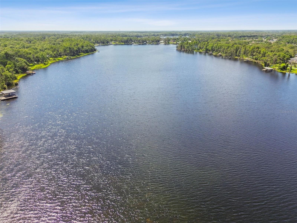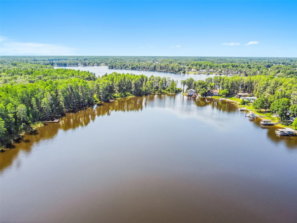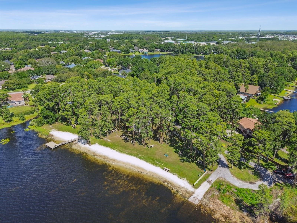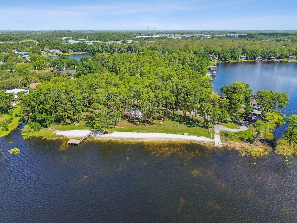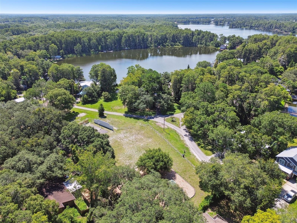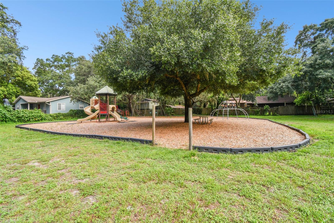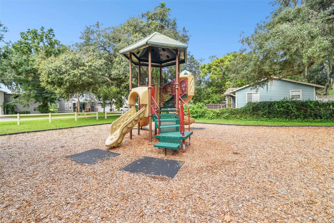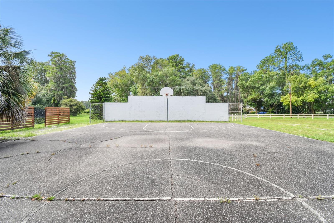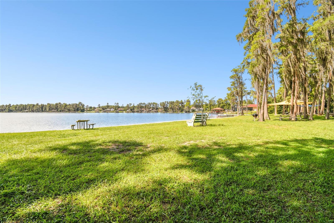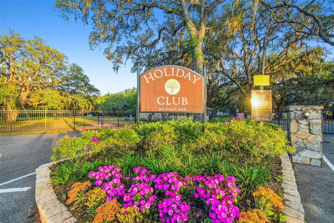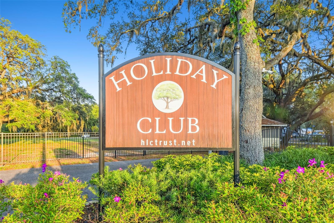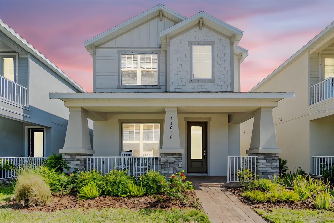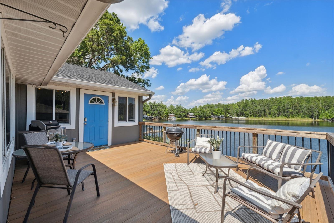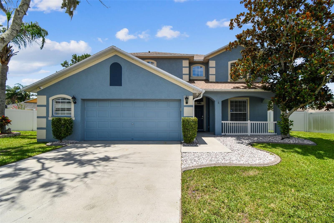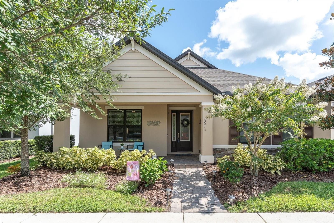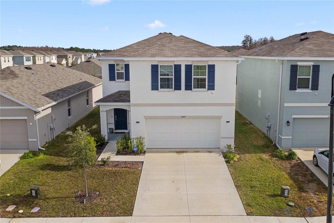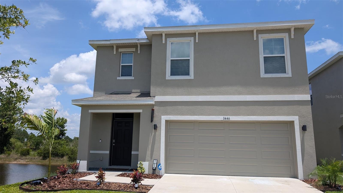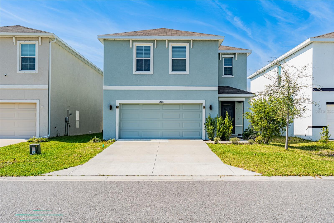PRICED AT ONLY: $499,000
Address: 13901 Vacation Lane, ODESSA, FL 33556
Description
One or more photo(s) has been virtually staged. Price reduced by $70k+ since listing! Bring your offers!!! Welcome to this charming 3 bedroom, 2 bathroom home offering 1,700 square feet of living space in the desirable community of holiday club in odessa! Nestled along a breathtaking chain of lakes, including the 100 acre skiable lake ann, with a private boat ramp! This home has been fully remodeled and no detail left untouched and sitting on a. 37 acre oversized lot! Plenty of room to build a detached garage or adu! Step inside to discover a fresh and modern interior, featuring new flooring throughout, all new kitchen and bathroom cabinets, sleek countertops, and stylish finishes. A brand new roof, ac, impact windows, kitchen cabinets with a stainless steel appliance suite, quartz countertops and updated plumbing to ensure peace of mind and worry free living. The homes layout offers convenience and flexibility, with the master bedroom with en suite bathroom located on the second floor and two additional bedrooms on the first level. Freshly painted inside and out, the property also showcases new stairs and railing, plus a spacious new deck on the west side for enjoying the outdoors. Located in flood zone x with a low hoa that includes access to fantastic amenities such as a secure front gate, community playground with basketball court, a private beach/park with boat ramp and volleyball court, 2 docks, picnic areas with grills, and all within a golf cart friendly community. This home offers the ideal blend of comfort and active lakeside living. Park all your toys in the oversized lot (. 37 acre), with plenty of room for your rv, boat or trailer! Zoned for incredible local schools, and centrally located just 12 minutes to the veterans expressway, and 30 minutes to tampa international airport. Dont miss your chance to own a move in ready gem in one of odessas most sought after lakefront neighborhoods!
Property Location and Similar Properties
Payment Calculator
- Principal & Interest -
- Property Tax $
- Home Insurance $
- HOA Fees $
- Monthly -
For a Fast & FREE Mortgage Pre-Approval Apply Now
Apply Now
 Apply Now
Apply Now- MLS#: W7876438 ( Residential )
- Street Address: 13901 Vacation Lane
- Viewed: 42
- Price: $499,000
- Price sqft: $221
- Waterfront: No
- Year Built: 1969
- Bldg sqft: 2260
- Bedrooms: 3
- Total Baths: 2
- Full Baths: 2
- Garage / Parking Spaces: 2
- Days On Market: 77
- Additional Information
- Geolocation: 28.1865 / -82.5856
- County: PASCO
- City: ODESSA
- Zipcode: 33556
- Subdivision: Holiday Club
- Elementary School: Odessa Elementary
- Middle School: Seven Springs Middle PO
- High School: J.W. Mitchell High PO
- Provided by: MAYNARD PROPERTY GROUP LLC
- Contact: Jada Maynard
- 813-610-5862

- DMCA Notice
Features
Building and Construction
- Covered Spaces: 0.00
- Exterior Features: Lighting, Rain Gutters
- Flooring: Luxury Vinyl, Tile
- Living Area: 1700.00
- Roof: Shingle
School Information
- High School: J.W. Mitchell High-PO
- Middle School: Seven Springs Middle-PO
- School Elementary: Odessa Elementary
Garage and Parking
- Garage Spaces: 0.00
- Open Parking Spaces: 0.00
- Parking Features: Boat, Covered, Golf Cart Parking, RV Access/Parking
Eco-Communities
- Water Source: Well
Utilities
- Carport Spaces: 2.00
- Cooling: Central Air
- Heating: Central
- Pets Allowed: Yes
- Sewer: Septic Tank
- Utilities: Private
Amenities
- Association Amenities: Basketball Court, Gated, Park, Playground
Finance and Tax Information
- Home Owners Association Fee Includes: Common Area Taxes, Escrow Reserves Fund, Trash
- Home Owners Association Fee: 825.00
- Insurance Expense: 0.00
- Net Operating Income: 0.00
- Other Expense: 0.00
- Tax Year: 2024
Other Features
- Appliances: Dishwasher, Electric Water Heater, Microwave, Range, Refrigerator
- Association Name: ATTN: HLC Trust Board Member
- Country: US
- Interior Features: Ceiling Fans(s), High Ceilings, Kitchen/Family Room Combo, Thermostat
- Legal Description: HOLIDAY CLUB NO 2 B 8 P 31 LOTS 12 & 13 BLK 4
- Levels: Two
- Area Major: 33556 - Odessa
- Occupant Type: Vacant
- Parcel Number: 17-26-34-002.0-004.00-012.0
- Views: 42
- Zoning Code: R3
Nearby Subdivisions
01j Cypress Lake Estates
04 Lakes Estates
Arbor Lakes Ph 02
Arbor Lakes Ph 1a
Arbor Lakes Ph 1b
Ashley Lakes Ph 01
Ashley Lakes Ph 2a
Asturia
Asturia Ph 1d & Promenade Park
Asturia Ph 3
Asturia Phase 3 Pb 77 Pg 087 B
Canterbury North At The Eagles
Carencia
Citrus Green Ph 2
Clarkmere
Copeland Creek
Copeland Crk
Echo Lake Estates Ph 1
Esplanade/starkey Ranch Ph 2a
Esplanade/starkey Ranch Ph 3
Esplanade/starkey Ranch Ph 4
Estates At Jono Ranch
Farmington
Hammock Woods
Holiday Club
Ivy Lake Estates
Keystone Acres First Add
Keystone Crossings
Keystone Farms Minor Sub
Keystone Lake View Park
Keystone Meadow I
Keystone Park
Keystone Park Colony
Keystone Park Colony Land Co
Keystone Park Colony Sub
Keystone Shores Estates
Lakeside Point
Lochmere Sub
Northlake Village
Northton Groves Sub
Odessa Lakefront
Odessa Preserve
Parker Pointe Ph 01
Parker Pointe Ph 1
Prestwick At The Eagles Trct1
Pretty Lake Estates
Rainbow Terrace
Reserve On Rock Lake
South Branch Preserve
South Branch Preserve 1
South Branch Preserve Ph 2a
South Branch Preserve Ph 2b
South Branch Preserve Ph 4a 4
St Andrews At The Eagles Un 2
St Andrews Eagles Uniphases13
Starkey Ranch
Starkey Ranch Whitfield Prese
Starkey Ranch Parcel B2
Starkey Ranch Ph 1 Prcl D
Starkey Ranch Ph 2 Pcls 8 9
Starkey Ranch Ph 2 Prcl F
Starkey Ranch Prcl A
Starkey Ranch Prcl B 2
Starkey Ranch Prcl B1
Starkey Ranch Prcl C 1
Starkey Ranch Prcl D Ph 1
Starkey Ranch Prcl D Ph 2
Starkey Ranch Prcl F Ph 2
Starkey Ranch Village 1 Ph 15
Starkey Ranch Village 1 Ph 2a
Starkey Ranch Village 1 Ph 2b
Starkey Ranch Village 1 Ph 3
Starkey Ranch Village 1 Ph 4a4
Starkey Ranch Village 2 Ph 1a
Starkey Ranch Village 2 Ph 1b1
Starkey Ranch Village 2 Ph 1b2
Starkey Ranch Village 2 Ph 2a
Starkey Ranch Village 2 Ph 2b
Starkey Ranch Whitfield Preser
Steeplechase
Tarramor
Tarramor Ph 2
The Eagles
The Lakes At Van Dyke Farms
The Nest
The Trails At Van Dyke Farms
Turnberry At The Eagles
Turnberry At The Eagles Un 2
Turnberry At The Eaglesfirst
Unplatted
Victoria Lakes
Warren Estates
Waterstone
Whitfield Preserve Ph 2
Windsor Park At The Eaglesfi
Wyndham Lake Sub Ph One
Wyndham Lakes Ph 04
Wyndham Lakes Ph 2
Wyndham Lakes Phase 4
Zzz Unplatted
Similar Properties
Contact Info
- The Real Estate Professional You Deserve
- Mobile: 904.248.9848
- phoenixwade@gmail.com

