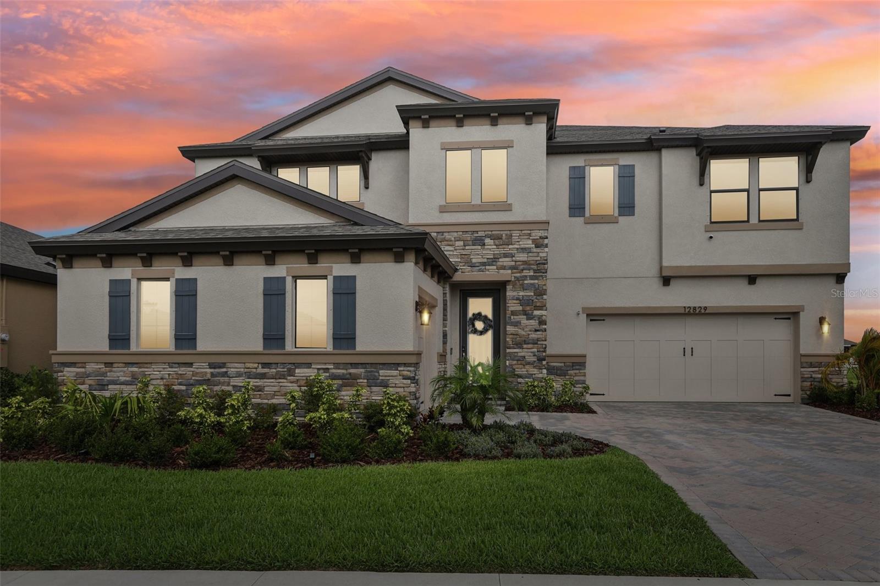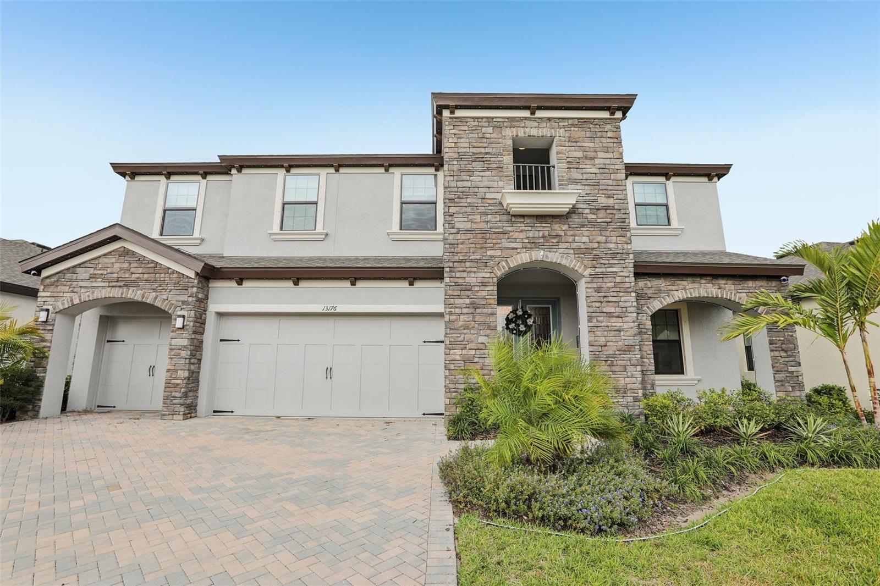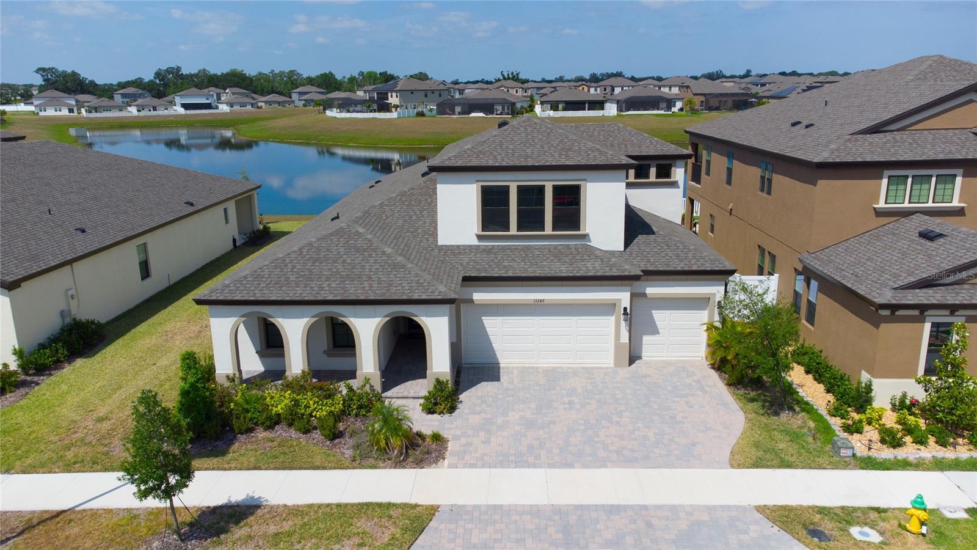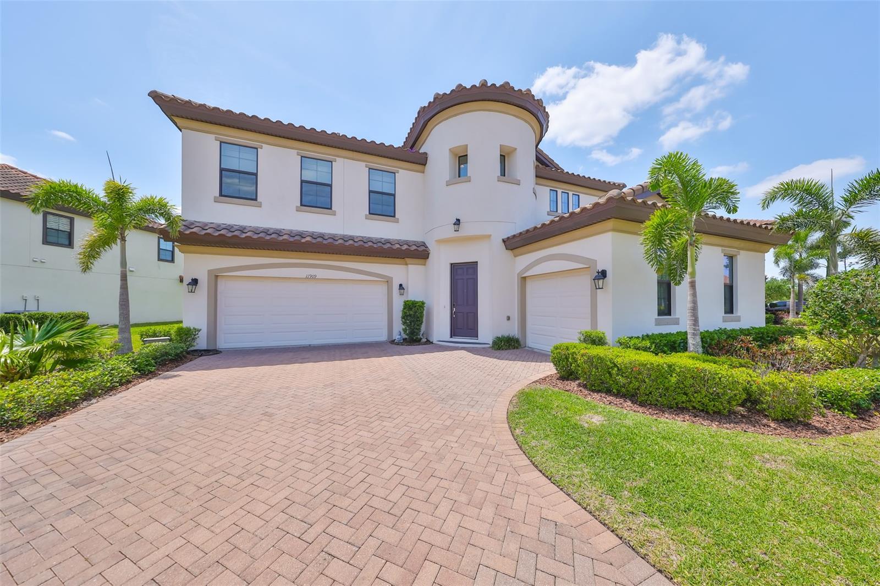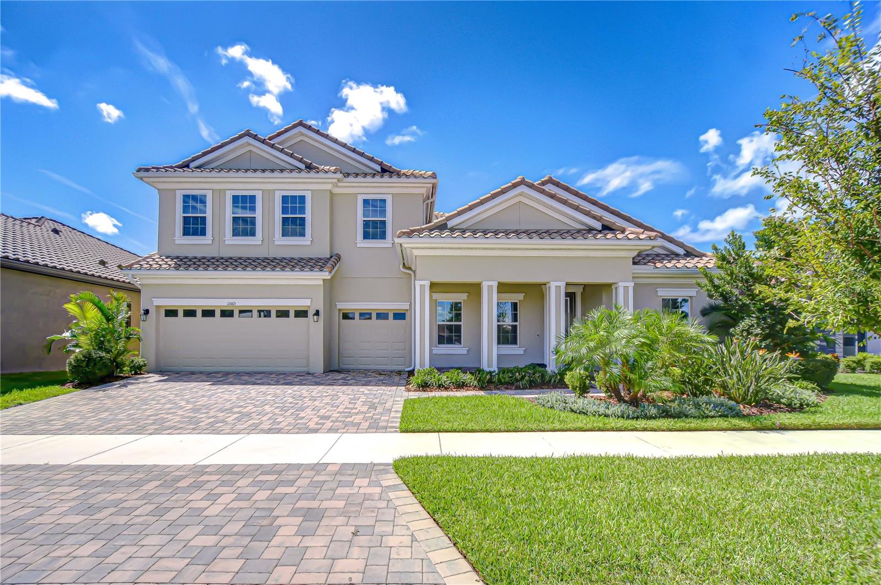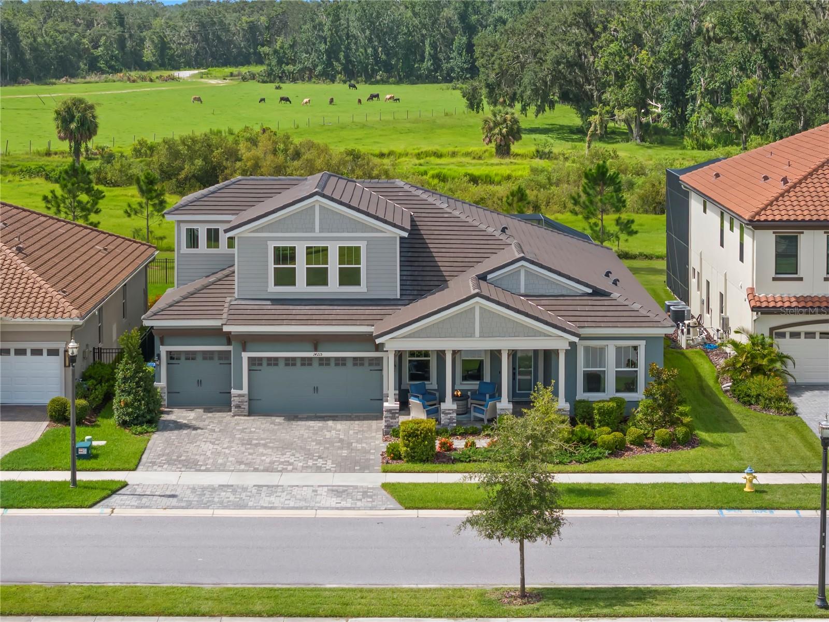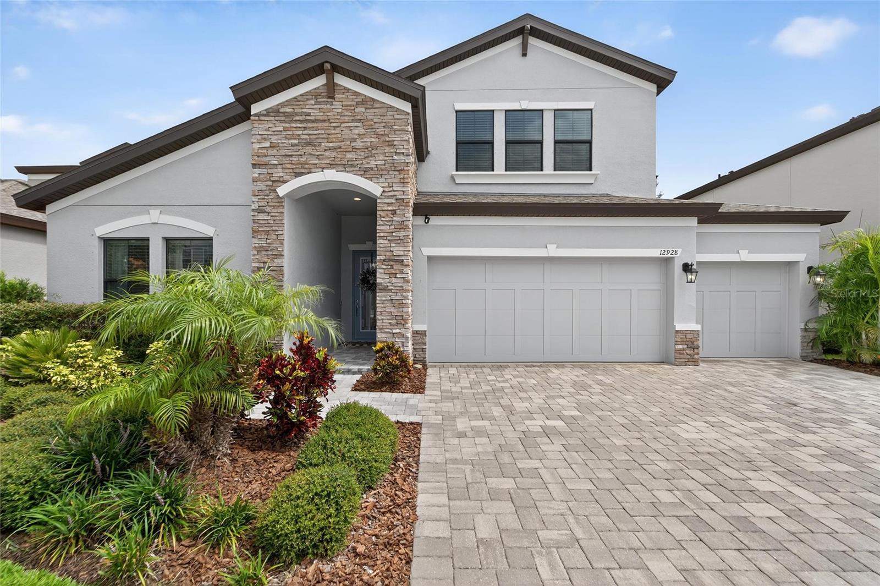PRICED AT ONLY: $779,000
Address: 13208 Fawn Lily Drive, RIVERVIEW, FL 33579
Description
What could be more desirable than residing on a picturesque pond within a secure, gated community? The answer lies in this stunning residence, nestled between two highly sought after ponds, one of which features a beautifully lighted fountain. This property boasts the popular West Bay Key Largo floor plan, renowned for its exceptional design. This luxurious West Bay Pool/Spa home, complete with premium upgrades throughout, is situated on a breathtaking waterfront lot within the prestigious WATERLEAF community. This highly sought after, single story residence features 3,192 square feet of opulent living space, complete with a fantastic open floor plan, soaring ceilings, four bedrooms, three bathrooms, an office, bonus room, and an expansive three car garage. Once again, It just feels like HOME! A beautifully brick paved driveway and walkway lead to the grand entrance and front porch area. Upon entering the home, you are greeted by an open, grand foyer and a formal dining room that is large enough for the grandest of festivals. The private office space boasts gorgeous arch windows, high ceilings, and can easily be converted into a fifth bedroom. The spacious, open kitchen features 42 inch stacked cabinets, crown molding, upgraded stainless steel gourmet appliances, a custom canopy hood, a large center island, quartz countertops, a clean looking subway backsplash, a custom pantry with built ins, and upgraded, dimmable lighting. The beautiful Owner's Retreat is GRAND in every way, wait till you see the walk in closet with highly optioned built ins. The Owner's bath boasts quartz double sinks with a vanity area, a six foot garden tub, a large walk in, frameless shower, upgraded tile, and an incredibly spacious shower with upgraded hardware. The optional spot free water faucets will stay spotless, especially with a professionally installed water softener. The spacious Great Room is perfect for entertaining, with quadruple pocket sliders that open to a huge, private, extended screened lanai. Enjoy this oasis from sunrise to sunset by the oversized, gorgeous custom saltwater pool/spa area, which looks out upon beautiful landscaping and a water conservation area. The large, highly optioned pool screen even has the upgraded no see um screens for your comfort and protection. Speaking of protection, your home is protected with a gutter system that was also installed. The backyard offers ample space to relax and unwind. This home has a unique peninsula of land between the two ponds, perfect for hosting temporary gatherings. The home is wired for a security system that can be expanded to meet additional needs and is prewired for a speaker sound system. This property is an absolute must see! WATERLEAF is a highly desirable, gated community that offers a Clubhouse with a beautiful pool area, tiki huts, stunning palms, and landscaping, as well as a resort style pool. Residents can enjoy exercise stations along the walking trail, a basketball court, park, playground, and two dog parks. The HOA fee includes ULTRAFI high speed Internet and cable. The community is conveniently located near I 75, HWY 301, Tampa International Airport, downtown Tampa, hospitals, shopping centers, schools, golf courses, and a wide range.
Property Location and Similar Properties
Payment Calculator
- Principal & Interest -
- Property Tax $
- Home Insurance $
- HOA Fees $
- Monthly -
For a Fast & FREE Mortgage Pre-Approval Apply Now
Apply Now
 Apply Now
Apply Now- MLS#: W7877214 ( Residential )
- Street Address: 13208 Fawn Lily Drive
- Viewed: 36
- Price: $779,000
- Price sqft: $190
- Waterfront: No
- Year Built: 2016
- Bldg sqft: 4108
- Bedrooms: 4
- Total Baths: 3
- Full Baths: 3
- Garage / Parking Spaces: 3
- Days On Market: 59
- Additional Information
- Geolocation: 27.7961 / -82.2949
- County: HILLSBOROUGH
- City: RIVERVIEW
- Zipcode: 33579
- Subdivision: Waterleaf Ph 2c
- Elementary School: Summerfield
- Middle School: Eisenhower
- High School: East Bay
- Provided by: RE/MAX CHAMPIONS
- Contact: Joseph DiPaula
- 727-807-7887

- DMCA Notice
Features
Building and Construction
- Covered Spaces: 0.00
- Exterior Features: Sliding Doors
- Flooring: Carpet, Ceramic Tile
- Living Area: 3192.00
- Roof: Shingle
School Information
- High School: East Bay-HB
- Middle School: Eisenhower-HB
- School Elementary: Summerfield-HB
Garage and Parking
- Garage Spaces: 3.00
- Open Parking Spaces: 0.00
- Parking Features: Driveway
Eco-Communities
- Pool Features: In Ground, Screen Enclosure
- Water Source: Public
Utilities
- Carport Spaces: 0.00
- Cooling: Central Air
- Heating: Central, Electric
- Pets Allowed: Yes
- Sewer: Public Sewer
- Utilities: Electricity Connected, Public, Sewer Connected, Water Connected
Amenities
- Association Amenities: Park, Pool
Finance and Tax Information
- Home Owners Association Fee Includes: Pool, Maintenance Grounds
- Home Owners Association Fee: 110.00
- Insurance Expense: 0.00
- Net Operating Income: 0.00
- Other Expense: 0.00
- Tax Year: 2024
Other Features
- Appliances: Built-In Oven, Cooktop, Dishwasher, Disposal
- Association Name: Alba Sanchez
- Association Phone: 813-991-1116
- Country: US
- Interior Features: In Wall Pest System, Stone Counters, Thermostat
- Legal Description: WATERLEAF PHASE 2C LOT 36 BLOCK 7
- Levels: One
- Area Major: 33579 - Riverview
- Occupant Type: Owner
- Parcel Number: U-10-31-20-9WX-000007-00036.0
- Views: 36
- Zoning Code: PD
Nearby Subdivisions
2un Summerfield Village 1 Trac
Ballentrae Sub Ph 1
Ballentrae Sub Ph 2
Ballentrae Subdivision Phase 2
Bell Creek Preserve Ph 1
Bell Creek Preserve Ph 2
Belmond Reserve
Belmond Reserve Ph 1
Belmond Reserve Ph 2
Belmond Reserve Ph 3
Belmond Reserve Phase 1
Carlton Lakes Ph 1a 1b1 An
Carlton Lakes Ph 1d1
Carlton Lakes Ph 1e-1
Carlton Lakes Ph 1e1
Carlton Lakes Phase 1c1
Carlton Lakes West 2
Carlton Lakes West Ph 1
Carlton Lakes West Ph 1 &
Carlton Lakes West Ph 2b
Cedarbrook
Clubhouse Estates At Summerfie
Creekside Sub Ph 2
D2u Triple Creek Village Q
Fern Hill
Hawkstone
Lucaya Lake Club
Lucaya Lake Club Ph 1b
Lucaya Lake Club Ph 2a
Lucaya Lake Club Ph 2b
Lucaya Lake Club Ph 2d
Lucaya Lake Club Ph 3
Meadowbrooke At Summerfield Un
Not On List
Oaks At Shady Creek Ph 1
Oaks At Shady Creek Ph 2
Okerlund Ranch Sub
Okerlund Ranch Subdivision Pha
Panther Trace
Panther Trace Ph 1a
Panther Trace Ph 1b1c
Panther Trace Ph 2 Townhome
Panther Trace Ph 2a1
Panther Trace Ph 2a2
Panther Trace Ph 2b-1
Panther Trace Ph 2b-2
Panther Trace Ph 2b1
Panther Trace Ph 2b2
Panther Trace Ph 2b3
Panther Trace Phase 1a
Preserve At Pradera Phase 4
Reserve At Paradera Ph 3
Reserve At Pradera
Reserve At Pradera Ph 1a
Reserve At Pradera Ph 1b
Reserve At South Fork Ph 1
Reservepradera Ph 4
Reservepraderaph 2
Rivercrest Lakes
Shady Creek Preserve Ph 1
South Cove Ph 1
South Cove Ph 23
South Cove Sub Ph 4
South Fork
South Fork Lakes
South Fork S Tr T
South Fork S T
South Fork Tr L Ph 1
South Fork Tr L Ph 2
South Fork Tr N
South Fork Tr O Ph 1
South Fork Tr P Ph 1a
South Fork Tr P Ph 2 3b
South Fork Tr P Ph 3a
South Fork Tr Q Ph 1
South Fork Tr R Ph 1
South Fork Tr R Ph 2a 2b
South Fork Tr R Ph 2a & 2b
South Fork Tr U
South Fork Tr V Ph 1
South Fork Tr W
South Fork Unit 10
South Fork Unit 4
South Fork Unit 7
South Pointe Phase 3a 3b
Southfork
Summer Spgs
Summerfield Crossings Village
Summerfield Village 1 Tr 11
Summerfield Village 1 Tr 21 Un
Summerfield Village 1 Tr 26
Summerfield Village 1 Tr 30
Summerfield Village 1 Tr 7
Summerfield Village I Tr 26
Summerfield Village I Tr 27
Summerfield Village I Tract 28
Summerfield Villg 1 Trct 18
Talavera Sub
Triple Creek
Triple Creek Area
Triple Creek Ph 1 Village A
Triple Creek Ph 1 Village C
Triple Creek Ph 1 Village D
Triple Creek Ph 1 Villg A
Triple Creek Ph 2 Village E
Triple Creek Ph 2 Village E2
Triple Creek Ph 2 Village F
Triple Creek Ph 2 Village G
Triple Creek Ph 2 Village G1
Triple Creek Ph 3 Village K
Triple Creek Ph 3 Villg L
Triple Creek Village
Triple Creek Village M2
Triple Creek Village M2 Lot 28
Triple Creek Village M2 Lot 29
Triple Creek Village M2 Lot 34
Triple Creek Village N P
Triple Creek Village Q Lot 37
Triple Crk Ph 2
Triple Crk Ph 2 Village E3
Triple Crk Ph 4 Village 1
Triple Crk Ph 4 Village G2
Triple Crk Ph 4 Village I
Triple Crk Ph 6 Village H
Triple Crk Village
Triple Crk Village M-1
Triple Crk Village M-2
Triple Crk Village M1
Triple Crk Village M2
Triple Crk Village N P
Triple Crk Village N & P
Triple Crk Vlg Q
Tropical Acres South
Tropical Acres South Unit 4
Unplatted
Waterleaf
Waterleaf Ph 1a
Waterleaf Ph 1b
Waterleaf Ph 1c
Waterleaf Ph 2a 2b
Waterleaf Ph 2c
Waterleaf Ph 4a1
Waterleaf Ph 4a2 4a3
Waterleaf Ph 4b
Waterleaf Ph 4c
Waterleaf Ph 5a
Waterleaf Ph 6a
Waterleaf Ph 6b
Waterleaf Phase 5b
Similar Properties
Contact Info
- The Real Estate Professional You Deserve
- Mobile: 904.248.9848
- phoenixwade@gmail.com






















































































