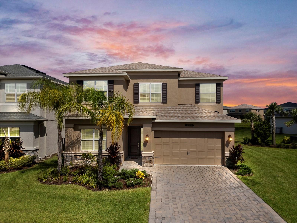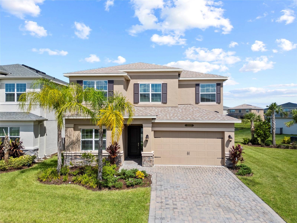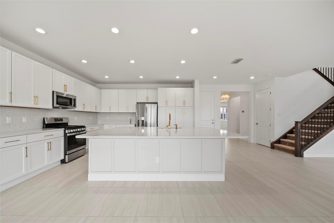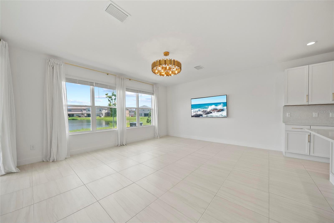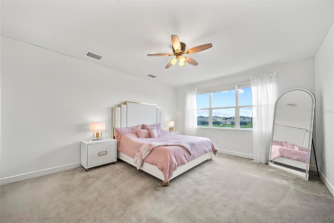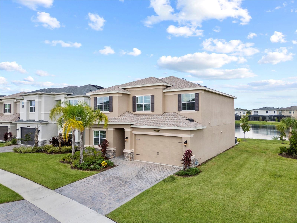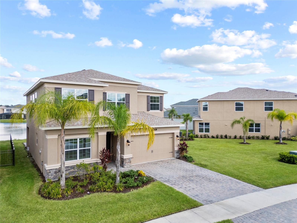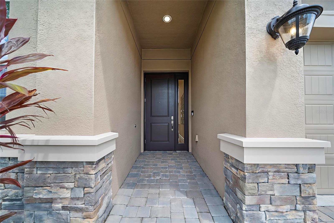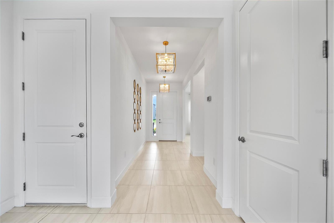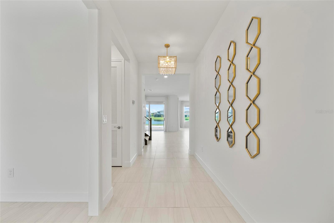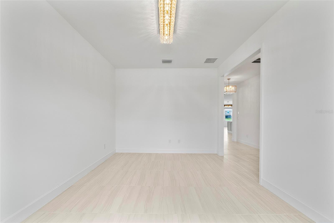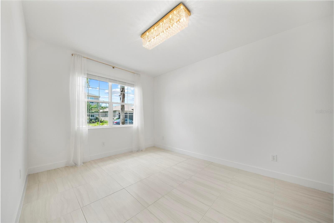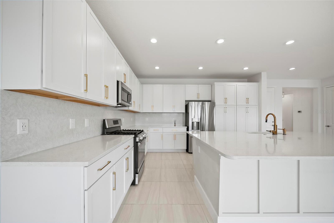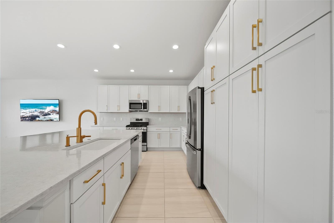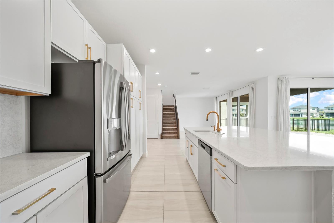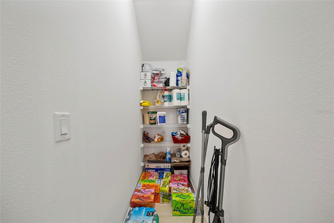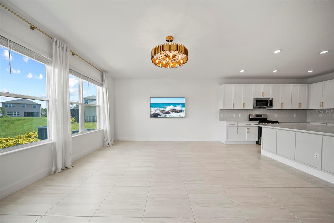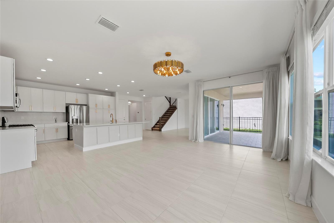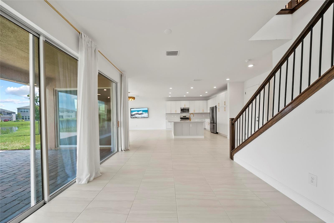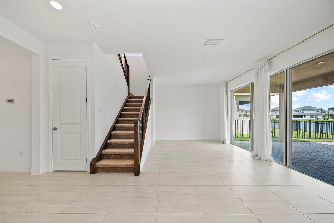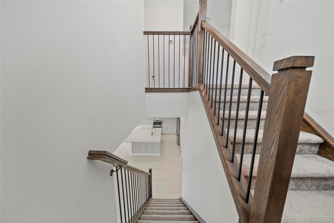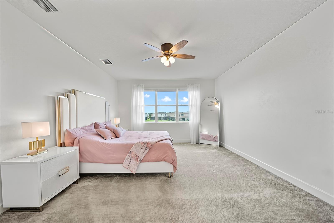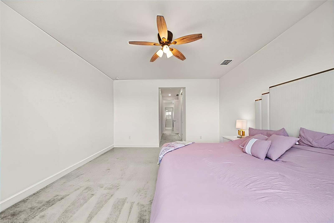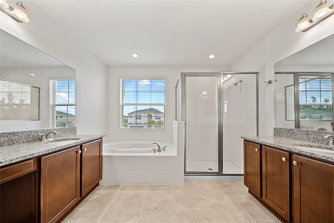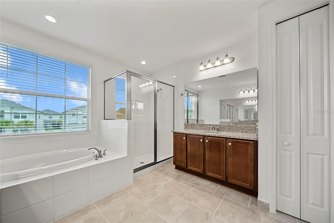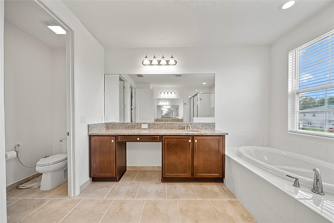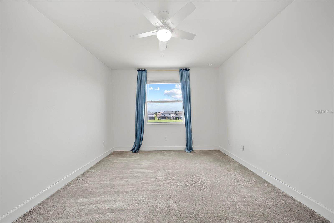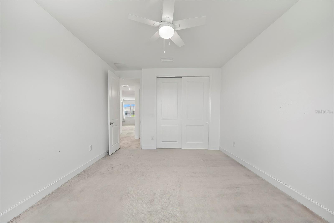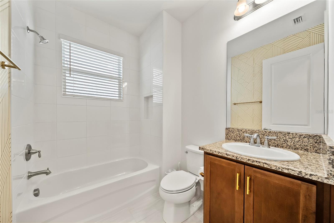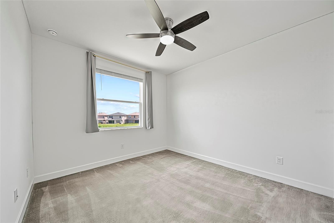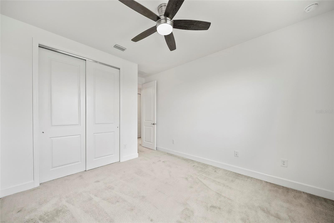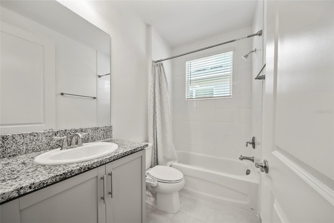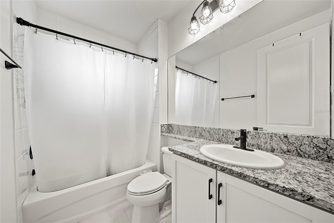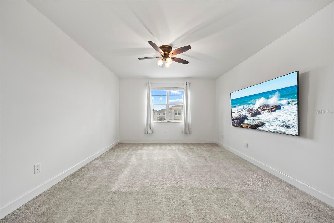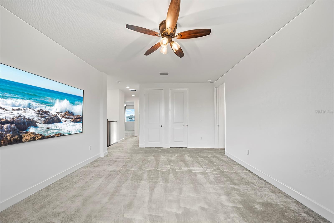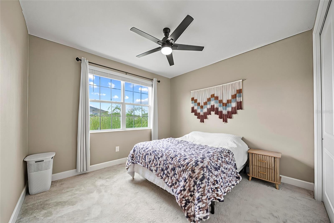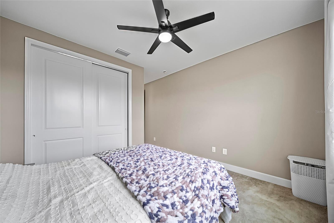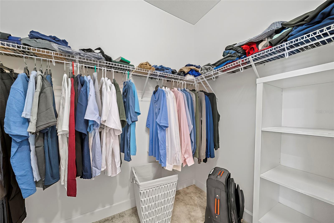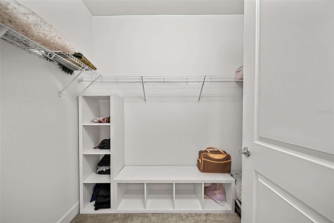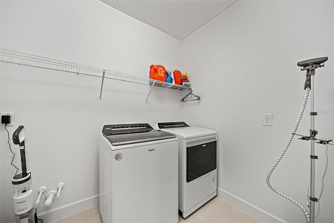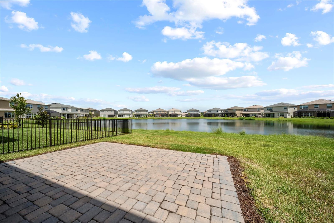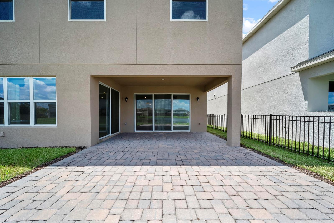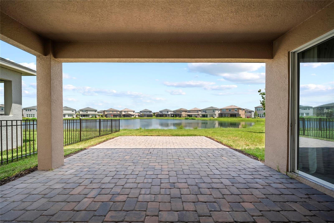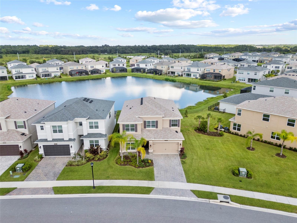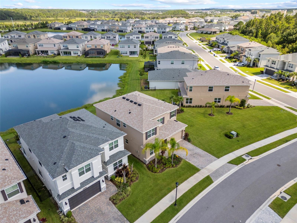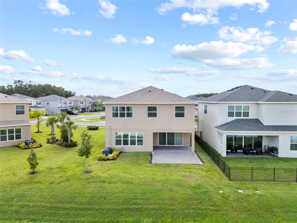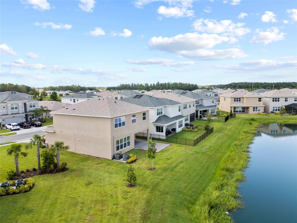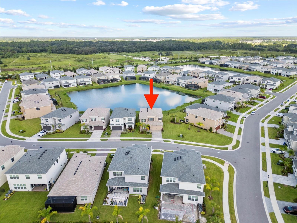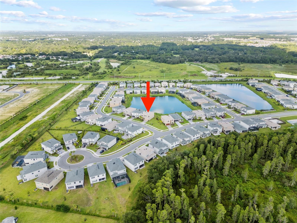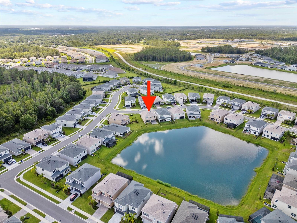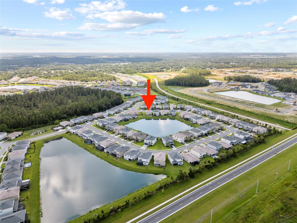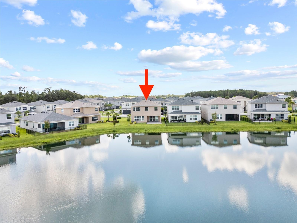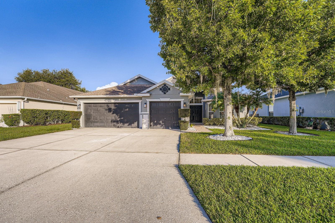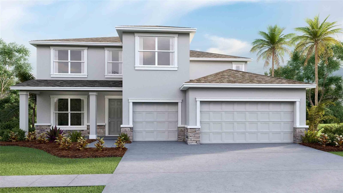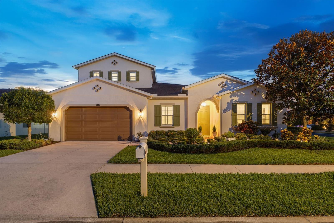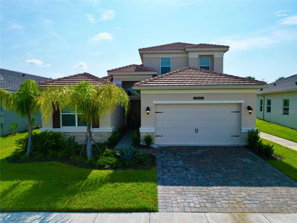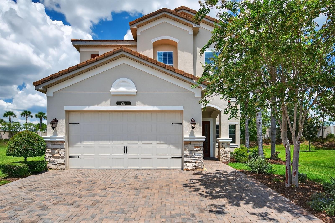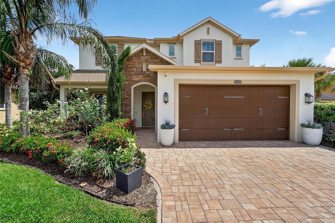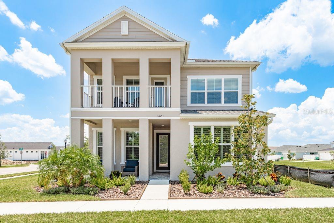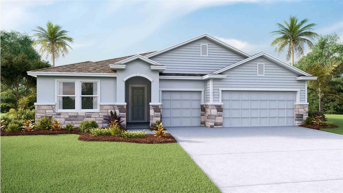PRICED AT ONLY: $625,000
Address: 32620 Tamarind Grove Lane, WESLEY CHAPEL, FL 33543
Description
Welcome to luxury living in your dream home in the prestigious winding ridge community, where resort style amenities, elegant finishes, and functional design come together in one unforgettable package! This 4 bedroom, 4 bathroom stunning residence with a 2 car garage is like new and barely lived in! It is perfectly positioned on a premium lot with a tranquil pond viewoffering the perfect balance of privacy, beauty, and convenience. From the moment you arrive, youll be impressed by the homes pavered driveway, lush landscaping, and undeniable curb appeal. Step inside and youre greeted by an expansive open floor plan filled with natural light, high ceilings, and thoughtful upgrades throughout. Whether you're hosting a dinner party or enjoying a quiet evening at home, this layout adapts to every occasion with ease! The heart of the home is the gorgeous kitchen fit for a chef, designed to inspire creativity and togetherness! Picture yourself preparing meals on gleaming white marble countertops, gathering around the large center island, or cooking up your favorite dish on the gas range surrounded by stainless steel appliances. With soft closed white cabinetry and sleek gold handles, this kitchen looks like it came from an hgtv magazine! Don't forget the oversized pantry and under the stairs storage spaces! The home has a brand new water softener system and is plumbed and ready for a whole house r. O. System! The kitchen flows seamlessly into the dining area and living room, creating a warm and welcoming space that overlooks the peaceful pond just beyond your back windowsa daily view that soothes and inspires. Need a dedicated workspace or guest room? The bonus room (or office) on the main floor offers that valuable flexibility and could easily be transformed into a 5th bedroom if desired! Upstairs, your primary suite is a true retreat. Wake up to lovely morning views, unwind in the spa like en suite bathroom with garden tub, and enjoy the organization of dual walk in closets! You'll also find a secondary bedroom with its own private en suiteperfect for guests or a teen suiteplus two more generously sized bedrooms and a convenient upstairs laundry room that makes daily life a breeze! This home isn't just beautifulit's low maintenance, too! Hoa fees include lawn care, landscape maintenance, fertilization, and pest control, so your weekends are free for what really matters. And life at winding ridge? Its like a vacation that never ends! Residents enjoy access to resort style amenities, including the sparkling resort style pool with splash pad, the fully equipped fitness center, pickleball and tennis courts, playground, indoor event room and the elegant clubhouse with indoor sports courts! Located in one of the most sought after communities, this home offers the lifestyle todays buyers craveluxury, convenience, space, and serenityall with no cdd fees and no new construction drama! Just a stone's throw away from i75 and i275, making commuting a breeze! This beautiful home is also close to hundreds of shops and restaurants, baycare hospital and advent health, moffitt, wiregrass mall, tampa premium outlets and more!
Property Location and Similar Properties
Payment Calculator
- Principal & Interest -
- Property Tax $
- Home Insurance $
- HOA Fees $
- Monthly -
For a Fast & FREE Mortgage Pre-Approval Apply Now
Apply Now
 Apply Now
Apply Now- MLS#: W7877678 ( Residential )
- Street Address: 32620 Tamarind Grove Lane
- Viewed: 40
- Price: $625,000
- Price sqft: $174
- Waterfront: Yes
- Wateraccess: Yes
- Waterfront Type: Pond
- Year Built: 2023
- Bldg sqft: 3591
- Bedrooms: 4
- Total Baths: 4
- Full Baths: 4
- Garage / Parking Spaces: 2
- Days On Market: 52
- Additional Information
- Geolocation: 28.2053 / -82.2769
- County: PASCO
- City: WESLEY CHAPEL
- Zipcode: 33543
- Subdivision: Winding Rdg Ph 5 6
- Elementary School: Double Branch Elementary
- Middle School: Thomas E Weightman Middle PO
- High School: Wesley Chapel High PO
- Provided by: THE WILKINS WAY LLC
- Contact: Brooke Overton
- 407-874-0230

- DMCA Notice
Features
Building and Construction
- Covered Spaces: 0.00
- Exterior Features: Hurricane Shutters, Lighting, Private Mailbox, Sidewalk, Sliding Doors
- Flooring: Carpet, Ceramic Tile
- Living Area: 2961.00
- Roof: Shingle
Land Information
- Lot Features: Sidewalk, Paved, Private
School Information
- High School: Wesley Chapel High-PO
- Middle School: Thomas E Weightman Middle-PO
- School Elementary: Double Branch Elementary
Garage and Parking
- Garage Spaces: 2.00
- Open Parking Spaces: 0.00
- Parking Features: Driveway, Garage Door Opener, Ground Level
Eco-Communities
- Water Source: Public
Utilities
- Carport Spaces: 0.00
- Cooling: Central Air
- Heating: Central
- Pets Allowed: Yes
- Sewer: Public Sewer
- Utilities: BB/HS Internet Available, Cable Connected, Electricity Connected, Natural Gas Connected, Public, Sewer Connected, Underground Utilities, Water Connected
Amenities
- Association Amenities: Clubhouse, Fitness Center, Gated, Park, Pickleball Court(s), Playground, Pool, Recreation Facilities, Security, Tennis Court(s)
Finance and Tax Information
- Home Owners Association Fee Includes: Common Area Taxes, Pool, Escrow Reserves Fund, Maintenance Grounds, Pest Control, Private Road, Recreational Facilities
- Home Owners Association Fee: 1083.00
- Insurance Expense: 0.00
- Net Operating Income: 0.00
- Other Expense: 0.00
- Tax Year: 2024
Other Features
- Appliances: Dishwasher, Disposal, Dryer, Electric Water Heater, Exhaust Fan, Freezer, Ice Maker, Range, Range Hood, Refrigerator, Washer, Water Softener
- Association Name: GRS Community Management/ James Smith
- Association Phone: 561-641-8554
- Country: US
- Interior Features: Ceiling Fans(s), Eat-in Kitchen, In Wall Pest System, Kitchen/Family Room Combo, Living Room/Dining Room Combo, Open Floorplan, Solid Wood Cabinets, Stone Counters, Thermostat, Walk-In Closet(s), Window Treatments
- Legal Description: WINDING RIDGE PHASES 5 & 6 PB 88 PG 042 LOT 449
- Levels: Two
- Area Major: 33543 - Zephyrhills/Wesley Chapel
- Occupant Type: Owner
- Parcel Number: 23-26-20-0120-00000-4490
- Style: Contemporary
- View: Water
- Views: 40
- Zoning Code: MPUD
Nearby Subdivisions
Anand Vihar
Anclote River Acres
Anclote River Estates
Arbors At Wiregrass Ranch
Ashberry Village
Ashberry Village Ph 1
Ashberry Village Ph 2a
Ashley Pines
Ashton Oaks
Ashton Oaks Ph 02
Ashton Oaks Ph 4
Baldwins
Balyeats
Country Walk Increment A Ph 01
Country Walk Increment C Ph 01
Country Walk Increment C Ph 02
Country Walk Increment D Ph 01
Country Walk Increment E Ph 02
Country Walk Increment F Ph 01
Esplanade At Wiregrass Ranch
Esplanade/wiregrass Ranch Ph
Estancia
Estancia Ravello
Estancia Santeri
Estancia Ph 1b
Estancia Ph 1d
Estancia Ph 2a
Estancia Ph 2b1
Estancia Ph 3a 3b
Estancia Ph 3a 3b
Estancia Ph 3a3b
Estancia Ph 3c
Fairway Village
Fairway Village 02
Fairway Village 02 Laurelwood
Fox Ridge
Meadow Point Iv Prcl M
Meadow Pointe
Meadow Pointe 03
Meadow Pointe 03 Ph 01
Meadow Pointe 03 Ph 01 Un 01b
Meadow Pointe 03 Ph 01 Unit 1d
Meadow Pointe 03 Prcl Ee Hh
Meadow Pointe 03 Prcl Ee & Hh
Meadow Pointe 03 Prcl Pp Qq
Meadow Pointe 03 Prcl Tt
Meadow Pointe 03 Prcl Uu
Meadow Pointe 04 Prcl J
Meadow Pointe 3 Ph 1 Un 1b
Meadow Pointe 3 Prcl Dd Y
Meadow Pointe 4 North Ph 1 Prc
Meadow Pointe 4 Ph 2 Prcl N O
Meadow Pointe 4 Prcl E F Prov
Meadow Pointe 4 Prcl E & F Pro
Meadow Pointe Ii
Meadow Pointe Iii Parcel Cc
Meadow Pointe Iv Ph 2
Meadow Pointe Iv Ph 2 Prcl Np
Meadow Pointe Iv Prcl Aa
Meadow Pointe Iv Prcl Aa North
Meadow Pointe Iv Prcl E F Ph
Meadow Pointe Prcl 03
Meadow Pointe Prcl 08
Meadow Pointe Prcl 12
Meadow Pointe Prcl 15
Meadow Pointe Prcl 17
Meadow Pointe Prcl 18
Meadowpointe
New River Ranchettes
Not Applicable
Not In Hernando
Not On List
Persimmon Park
Persimmon Park Ph 1
Persimmon Park Ph 2b
Persimmon Park Phase 1
Persimmon Park Phase 2b
River Landing
River Lndg Ph 1a11a2
River Lndg Ph 2a2b2c2d3a
River Lndg Phs 2a2b2c2d3a
River Lndg Phs 4 5
Rivers Edge
Saddlebrook
Saddlebrook Fairway Village
Summerstone
Tanglewood Village
The Ridge At Wiregrass
The Ridge At Wiregrass M23ph 2
The Ridge At Wiregrass Ranch
Timber Lake Estates
Union Park
Union Park Ph 1a
Union Park Ph 3a
Union Park Ph 4a
Union Park Ph 4b 4c
Union Park Ph 5c 5d
Union Park Ph 6a6c
Union Park Ph 8
Union Park Ph 8a
Union Park Ph 8b 8c
Union Park Ph 8d
Union Pk Ph 2a
Valencia Ridge
Winding Rdg Ph 1 2
Winding Rdg Ph 3
Winding Rdg Ph 4
Winding Rdg Ph 5 6
Winding Ridge
Winding Ridge Ph 1 2
Winding Ridge Ph 1 & 2
Wiregrass M23 Ph 1a 1b
Wiregrass M23 Ph 1a 1b
Wiregrass M23ph 2
Woodcreek
Wyndfield
Wyndfields
Zephyrhills Colony Co
Similar Properties
Contact Info
- The Real Estate Professional You Deserve
- Mobile: 904.248.9848
- phoenixwade@gmail.com
