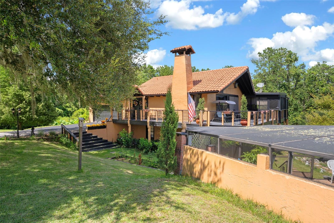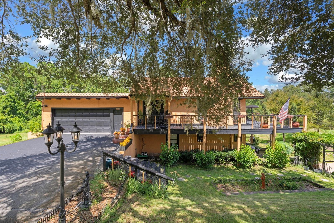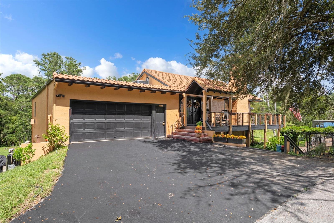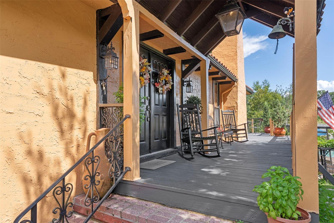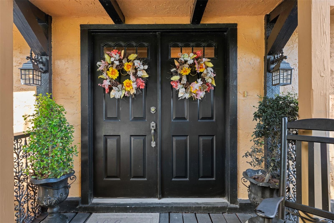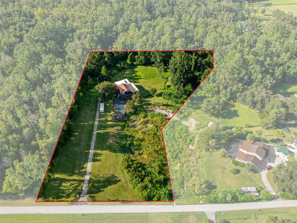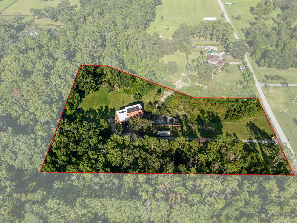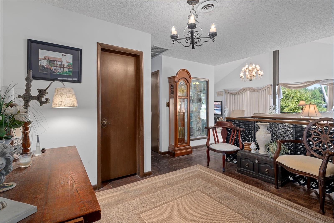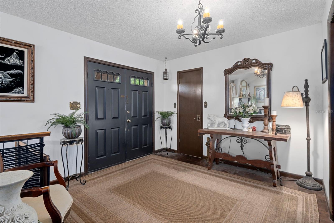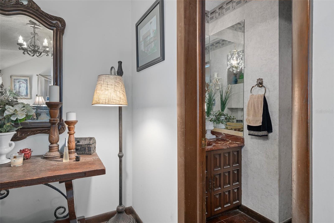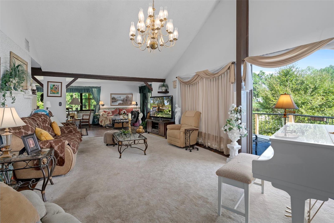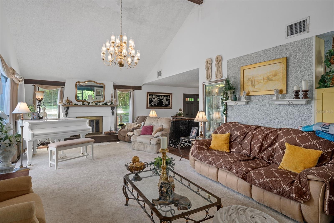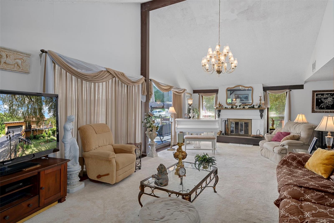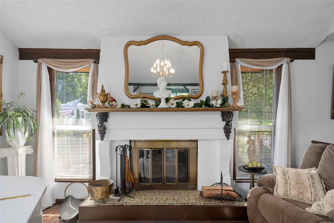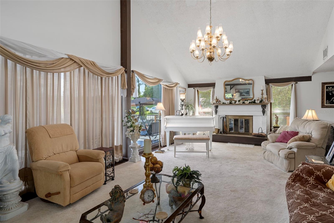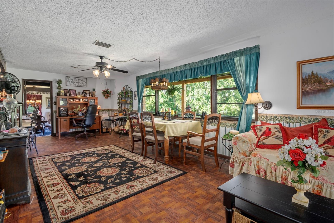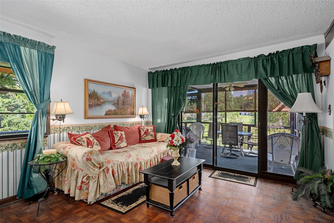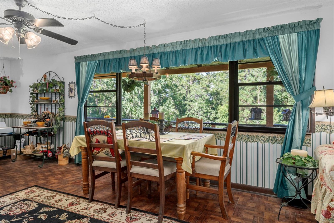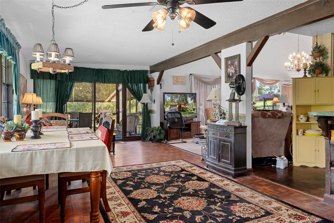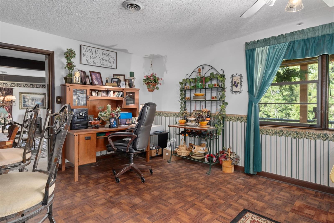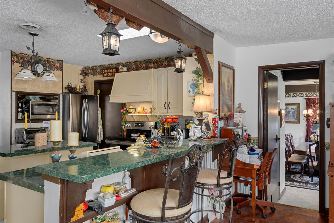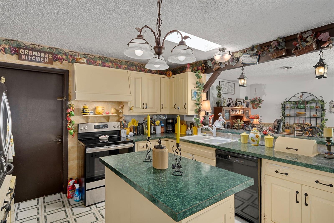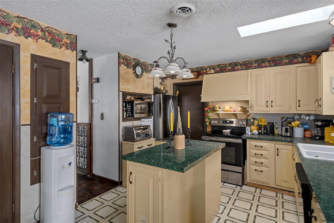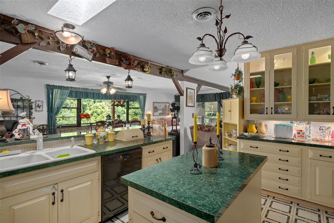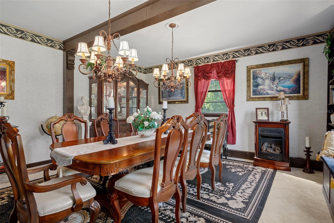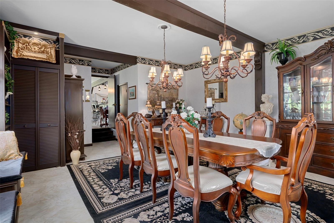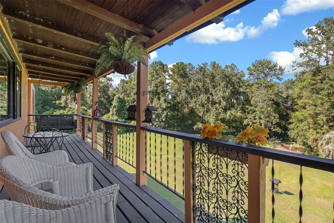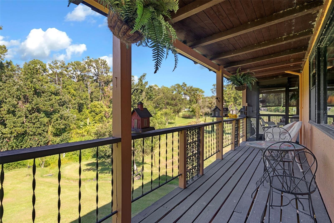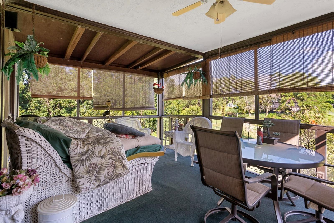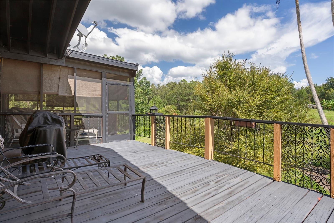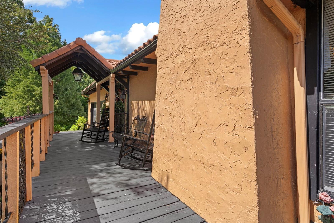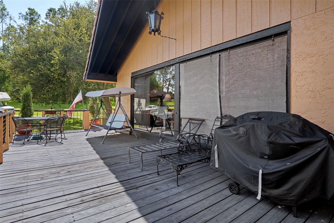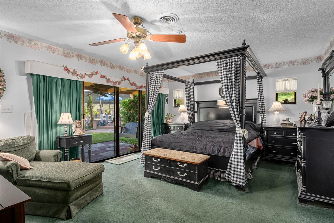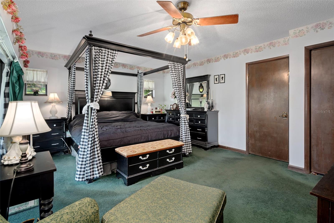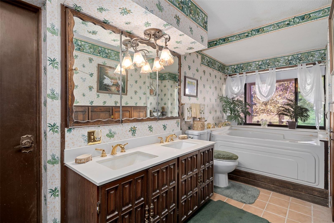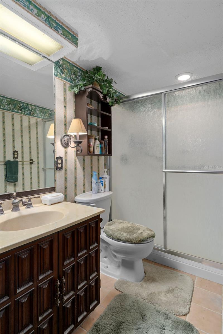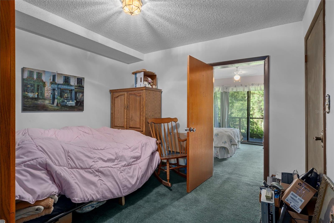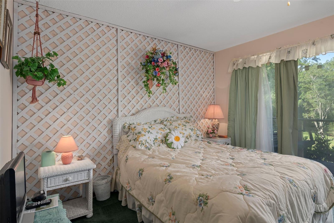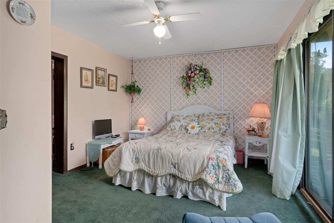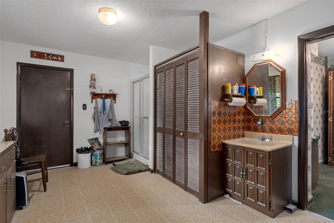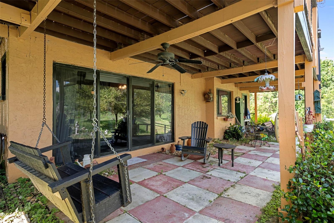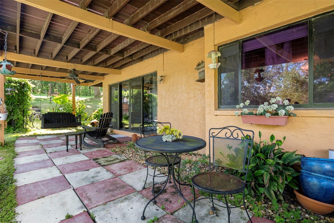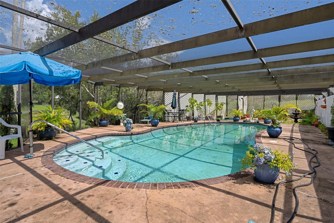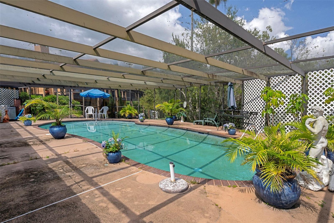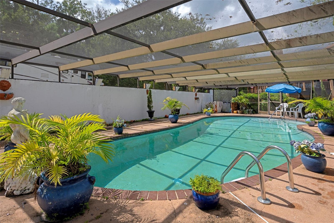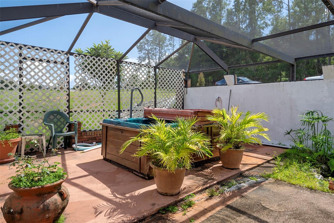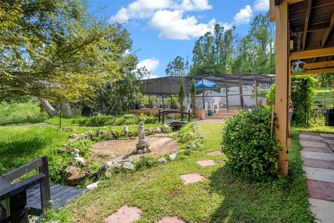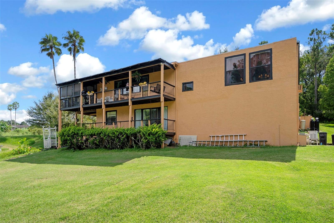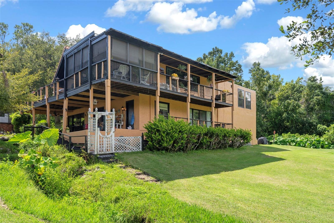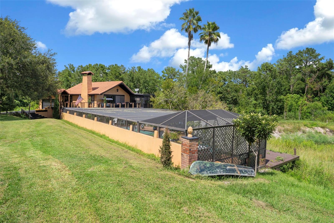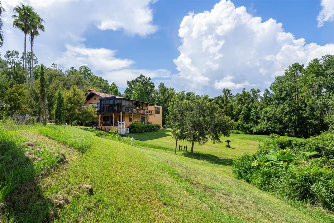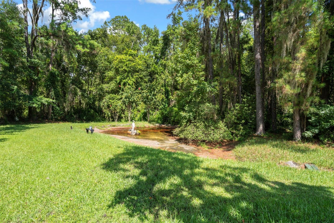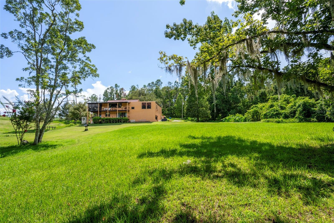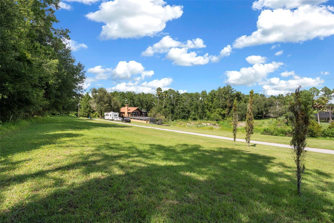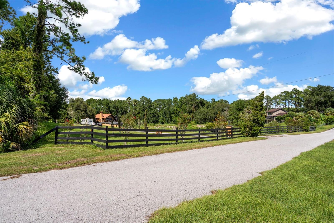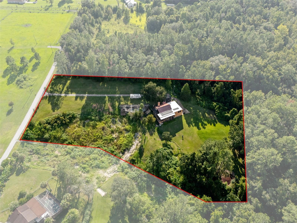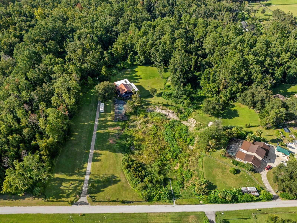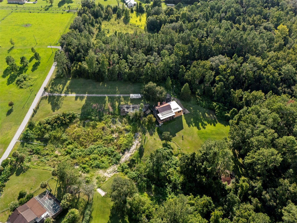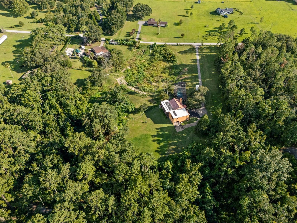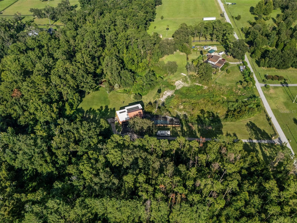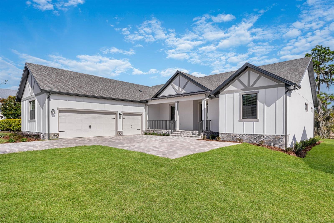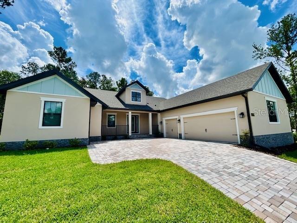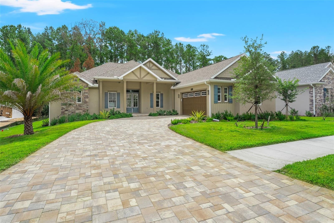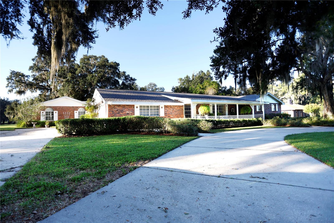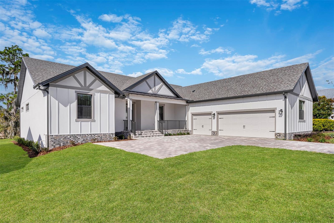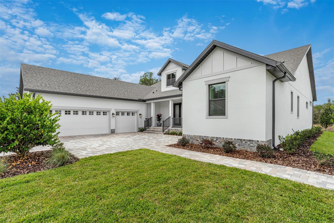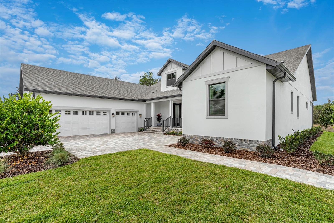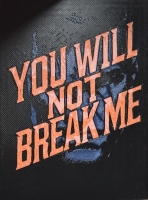PRICED AT ONLY: $630,000
Address: 25927 Old Spring Lake Road, BROOKSVILLE, FL 34601
Description
MUST SEE ONE OF A KIND POOL HOME!! Tucked away on 3.4 acres of private, wooded land with a long driveway, this truly unique two story home is built into a hill and offers a lifestyle that perfectly blends seclusion, comfort, and functionality. Step inside through the main level foyer and you're welcomed into a spacious living room with vaulted ceilings, a cozy wood burning fireplace, and oversized sliding glass doors leading to the wraparound porch where you can take in sweeping views of the property. A portion of the porch is screened and covered with ceiling fans, creating the ideal spot to enjoy summer evenings surrounded by nature. Off the living room, the dining area provides plenty of room for hosting gatherings, while the kitchen features a breakfast bar, stainless steel appliances, and a large pantry. The main floor also includes a versatile room currently used as a formal dining space but easily convertible to a bedroom, as well as a conveniently located laundry room. Heading downstairs, the lower level houses four bedrooms and three full bathrooms, including the spacious primary suite with sliding glass doors that open to the back patio and provide easy access to the OVERSIZED screened in pool, above ground spa, and lounging area. With TWO 2 car garages, a large pond area in front that currently does not hold water, a built in generator that powers most of the home, and solar panels keeping the average electric bill around $150 a month, this property balances utility with charm. Whether relaxing on the porch, entertaining by the pool, or enjoying the quiet of the surrounding woods, this one of a kind home offers both privacy and convenience with features rarely found together.
Property Location and Similar Properties
Payment Calculator
- Principal & Interest -
- Property Tax $
- Home Insurance $
- HOA Fees $
- Monthly -
For a Fast & FREE Mortgage Pre-Approval Apply Now
Apply Now
 Apply Now
Apply Now- MLS#: W7878270 ( Residential )
- Street Address: 25927 Old Spring Lake Road
- Viewed: 253
- Price: $630,000
- Price sqft: $159
- Waterfront: No
- Year Built: 1975
- Bldg sqft: 3960
- Bedrooms: 4
- Total Baths: 4
- Full Baths: 3
- 1/2 Baths: 1
- Garage / Parking Spaces: 4
- Days On Market: 108
- Acreage: 3.40 acres
- Additional Information
- Geolocation: 28.4942 / -82.3132
- County: HERNANDO
- City: BROOKSVILLE
- Zipcode: 34601
- Elementary School: Eastside Elementary School
- Middle School: D.S. Parrot Middle
- High School: Hernando High
- Provided by: DALTON WADE INC
- Contact: John Carey
- 888-668-8283

- DMCA Notice
Features
Building and Construction
- Covered Spaces: 0.00
- Exterior Features: Balcony, Sliding Doors
- Fencing: Wood
- Flooring: Carpet, Laminate
- Living Area: 2816.00
- Roof: Tile
School Information
- High School: Hernando High
- Middle School: D.S. Parrot Middle
- School Elementary: Eastside Elementary School
Garage and Parking
- Garage Spaces: 4.00
- Open Parking Spaces: 0.00
Eco-Communities
- Pool Features: In Ground
- Water Source: Well
Utilities
- Carport Spaces: 0.00
- Cooling: Central Air
- Heating: Central, Electric
- Sewer: Septic Tank
- Utilities: Cable Available, Cable Connected, Electricity Available, Electricity Connected
Finance and Tax Information
- Home Owners Association Fee: 0.00
- Insurance Expense: 0.00
- Net Operating Income: 0.00
- Other Expense: 0.00
- Tax Year: 2024
Other Features
- Appliances: Dishwasher, Microwave, Range, Range Hood, Refrigerator
- Country: US
- Interior Features: Cathedral Ceiling(s), Ceiling Fans(s), Eat-in Kitchen, High Ceilings, Living Room/Dining Room Combo, Vaulted Ceiling(s)
- Legal Description: 3.4 A MOL IN SE COR OF SE1/4 OF SW1/4 AS DES IN ORB 418 PG 263 OR 717 PG 744
- Levels: Two
- Area Major: 34601 - Brooksville
- Occupant Type: Owner
- Parcel Number: R09-423-20-0000-0070-0010
- Style: Ranch, Mediterranean
- View: Trees/Woods
- Views: 253
- Zoning Code: AG
Nearby Subdivisions
14.6 Acres Mol In S12 Of Se14
Ac Croom Rdmondon Hill
Ac Croom Rdmondon Hill0655ac03
Ac03
Acreage
Brooksville Est
Brooksville Manor
Brooksville Town Of
Campers Holiday
Candlelight
Cascades At S H Plant Ph 1 Rep
Cascades At Southern Hills
Cascades At Southern Hills Pla
Cedar Lane Sites
Colonial Manor
Country Club Est Unit 2
Country Club Estate
Croom Road Sub
Croom Road Subdivision
Damac Estates
Dogwood Est Phase I
Dogwood Est Phase Iii
Dogwood Estate Ph I
Dogwood Heights
Forest Hills Unrec
Fox Wood Plantation
Garmisch Hills
Garys Mrs T H Add
Garys Mrs T H Addition
Gordys Addition
Grelles P H Sub
Gulf Ridge Park
H And H Homesites
Hales Addition To Brooksvl
Hammock Acres
Highland Acres
Highland Acres Unit 1
Highland Park Add To Brksvl
Istachatta Acres Unrecorded
Jennings Varn A Sub Of
Jennings And Varn A Sub Of
Lake Lindsey City
Lakeside Acres Mh Sub
Laurel Oaks
Laurel Oaks Subdivision
Laws Add To Brooksvl
Leyland Preserve
Ludlow Heights
Micklers Addition To Brksvl
Mondon Hill Farm Unit 2
Mountain Park
N/a
None
North Brksville Hghtsreplt
Northampton Estates
Not In Hernando
Not On List
Nottingham Forest
Oak Hill Add To Brksvl
Oakwood Park
Royal Oaks Est
Royal Oaks Estate
Saxons Sub
Saxons Sub Add To Brooksvl
Shadowlawn Annex
Snow Caps
Southern Hills
Southern Hills Plantation
Southern Hills Plantation Ph 1
Southern Hills Plantation Ph 2
Southern Hills Plantation Ph 3
Southern Hills Plantation Ph2
Southern Hills Plantation Ph2a
Southern Hills Plnt Ph1 Bl4735
Southside Estates
Spring Lake Area
Sunshine Terrace
Tangerine Estates
Unplatted
Vista Heights Estates
W12 Of Se14 Of Nw14 Of Ne14 Or
Whiteside Unit 2
Whitman Ph 3 Class 1 Sub
Woodland Park
Woodlawn Add
Similar Properties
Contact Info
- The Real Estate Professional You Deserve
- Mobile: 904.248.9848
- phoenixwade@gmail.com
