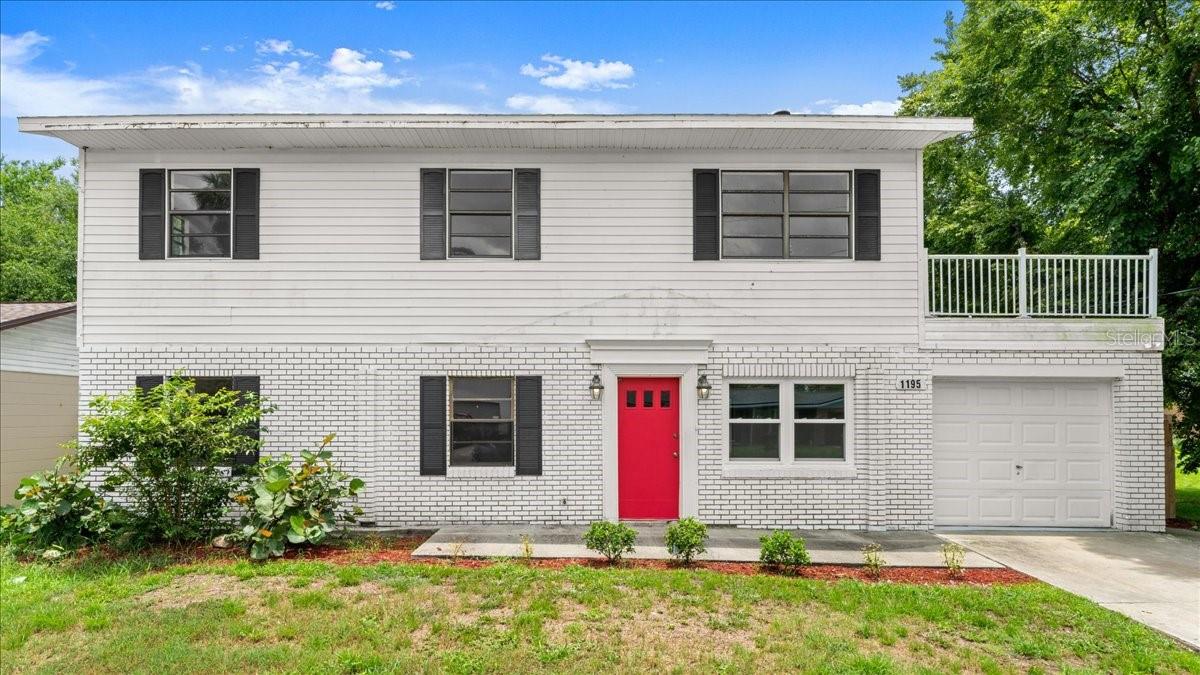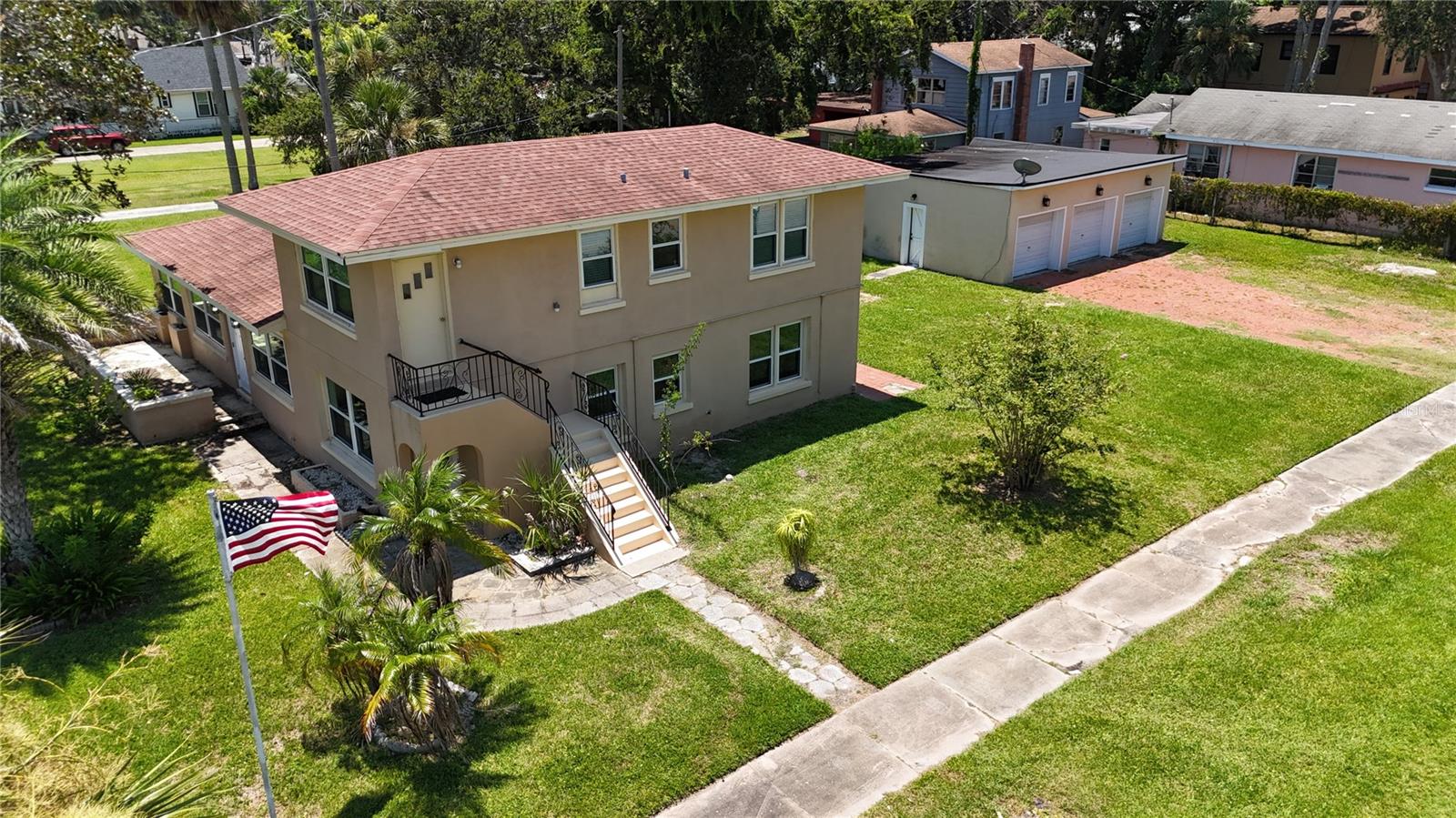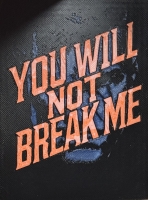PRICED AT ONLY: $350,000
Address: 1013 Indian Oaks E, Holly Hill, FL 32117
Description
Welcome to Peach Paradise Updated 3 Bedroom Home with Private Backyard where you can create your own entertainment oasis!
Step inside where you will find a beautifully updated 3 bedroom, 2 bath concrete block home designed for comfort, style, and easy Florida living. Nestled just minutes from the scenic Halifax River and a short drive to the beaches of Ormond and Daytona, this home offers the perfect mix of tranquility and convenience.
Inside, you'll find a bright, open concept layout that seamlessly connects the living, dining, and kitchen areasideal for family gatherings and relaxed entertaining. The heart of the home is a cozy gathering room featuring a stunning brick fireplace, perfect for peaceful evenings in.
The brand new kitchen boasts stainless steel appliances, granite countertops, and stylish finishes that make cooking and hosting a delight. A versatile bonus room offers endless possibilitiescreate your dream office, game room, craft space, or a serene reading nook. The spacious bedrooms each feature large walk in closets, and both bathrooms have been tastefully updated with modern fixtures. Step outside to your fully fenced backyard a private oasis ideal for entertaining, play, or simply enjoying a quiet evening under the stars.
With shopping, dining, parks, and top coastal destinations just minutes away, Peach Paradise offers a lifestyle of comfort and convenience. This turn key gem won't last schedule your private showing today and make Peach Paradise your new home!
Some pictures inside the home and including the backyard are virtually staged to give buyers design ideas.
Property Location and Similar Properties
Payment Calculator
- Principal & Interest -
- Property Tax $
- Home Insurance $
- HOA Fees $
- Monthly -
For a Fast & FREE Mortgage Pre-Approval Apply Now
Apply Now
 Apply Now
Apply Now- MLS#: 1212873 ( Residential )
- Street Address: 1013 Indian Oaks E
- Viewed: 63
- Price: $350,000
- Price sqft: $0
- Waterfront: No
- Year Built: 1977
- Bldg sqft: 0
- Bedrooms: 3
- Total Baths: 2
- Full Baths: 2
- Garage / Parking Spaces: 2
- Additional Information
- Geolocation: 29 / -81
- County: VOLUSIA
- City: Holly Hill
- Zipcode: 32117
- Subdivision: Cherokee Park
- Provided by: Weichert Realtors, Hallmark Properties

- DMCA Notice
Features
Building and Construction
- Flooring: Tile
- Roof: Shingle
Garage and Parking
- Parking Features: Garage
Eco-Communities
- Water Source: Public
Utilities
- Cooling: Central Air
- Heating: Electric
- Pets Allowed: Yes
- Sewer: Public Sewer
- Utilities: Cable Connected, Electricity Connected, Sewer Connected, Water Connected
Finance and Tax Information
- Tax Year: 2024
Other Features
- Appliances: Refrigerator, Microwave, Electric Range, Disposal, Dishwasher
- Interior Features: Ceiling Fan(s), Split Bedrooms
- Legal Description: LOT 39 CHEROKEE PARK SUB 2ND ADD MB 34 PG 134 PER OR 4351 PG 2812
- Levels: One
- Parcel Number: 4242-75-00-0390
- Style: Ranch
- Views: 63
Nearby Subdivisions
Alcott
Allyon Park
Bosley Sub
Charter Oaks
Cherokee Park
Clifton
Clifton Park
Dakota Park
Dakota Park Holly Hill
Dixie Park
Dubberly Ranch Estates
Fairglen
Flomich Gardens
Glenmeadows
Grapeland Park
Great Oaks
Holly Heights
Holly Park
Home Acres
Hopkins
Jutting
Kingston
Mapleleaf Gardens Condo Motel
Mason & Carswells
Mason & Carswells Holly Hill
Mcbride
Mirage
Not Applicable
Not In Hernando
Not In Subdivision
Not On The List
Powers
Powers Allotment
Rio Vista
Riviera Village
Ronnie Circle
Sherville Park
Sherville Park 02
Shore Acres
The Heritage
Walkers Holly Hill
Wellworth Village
Westward Park
Similar Properties
Contact Info
- The Real Estate Professional You Deserve
- Mobile: 904.248.9848
- phoenixwade@gmail.com




























































