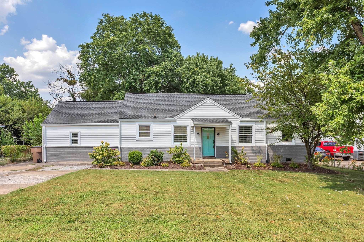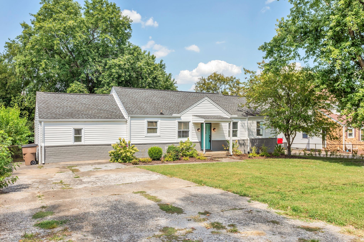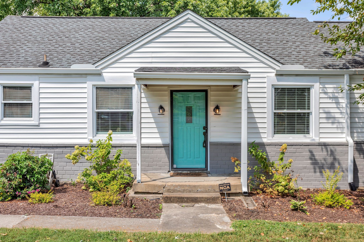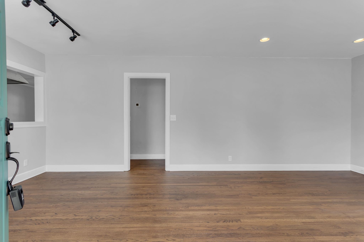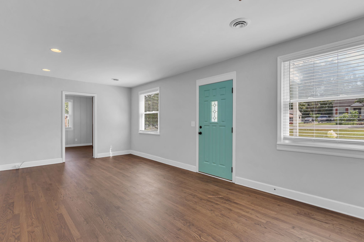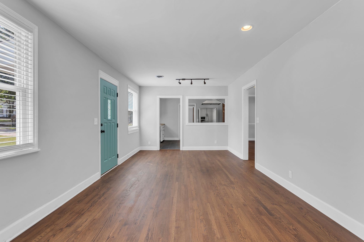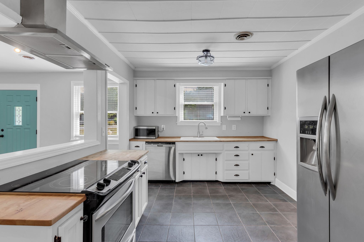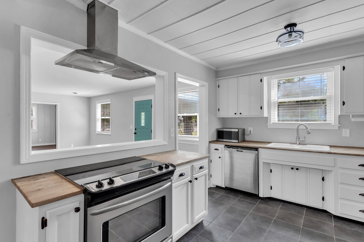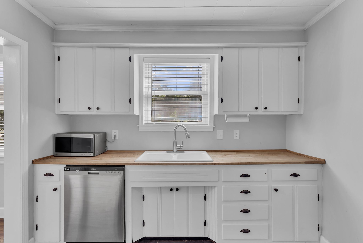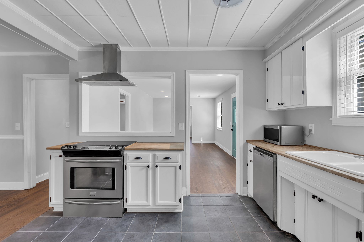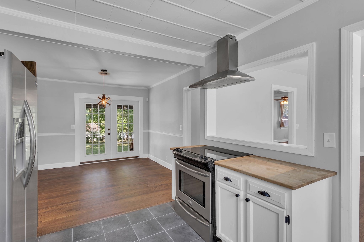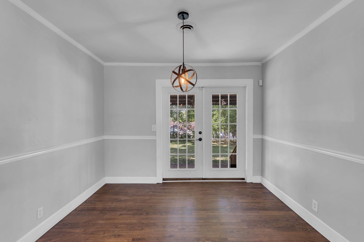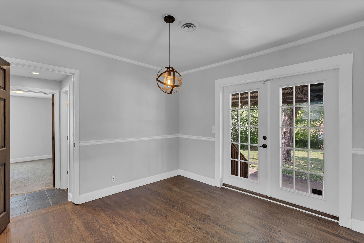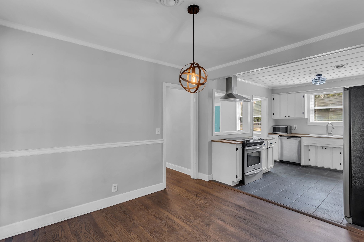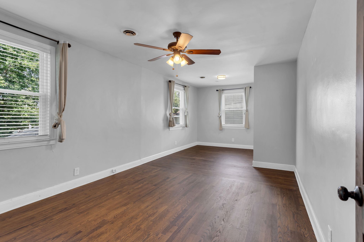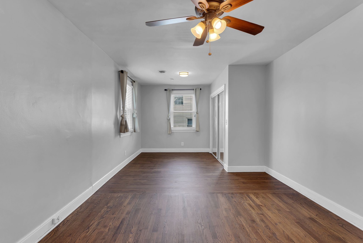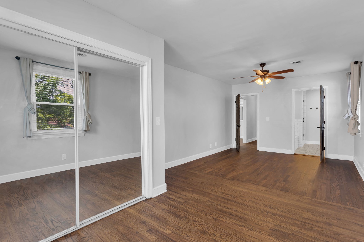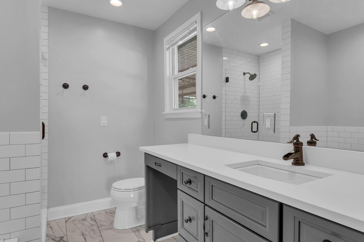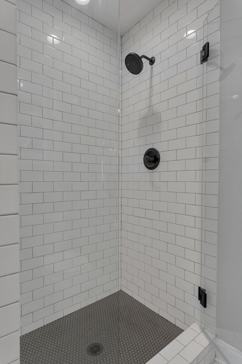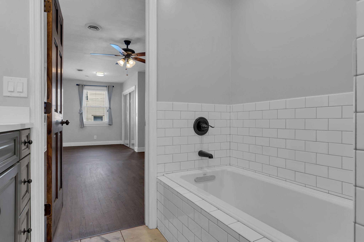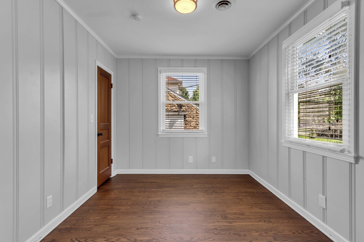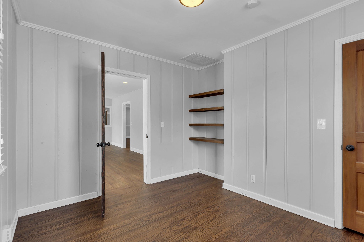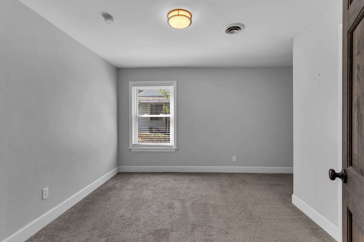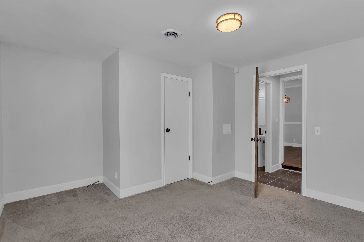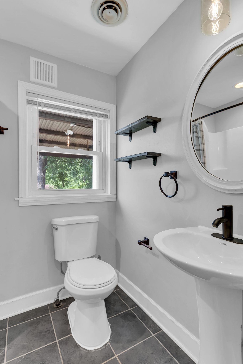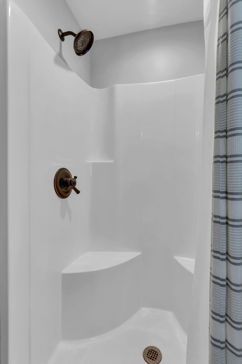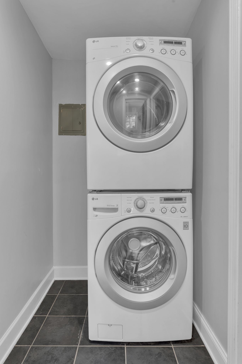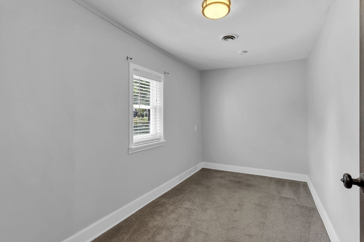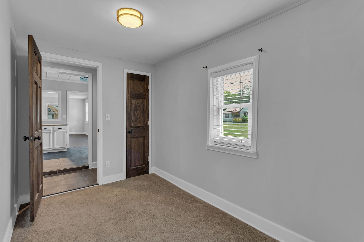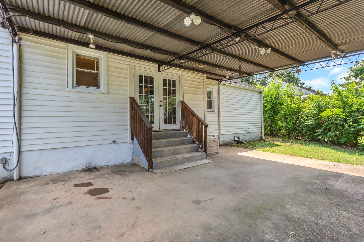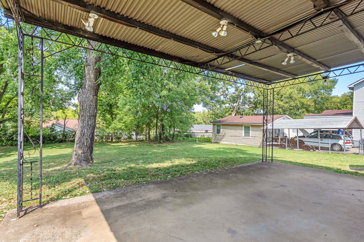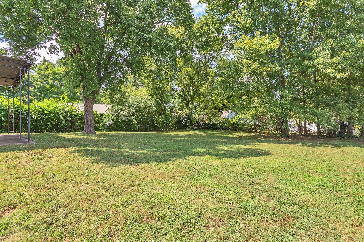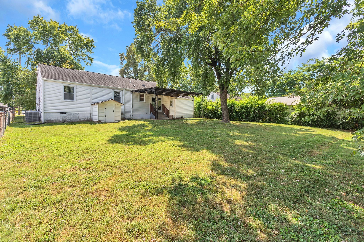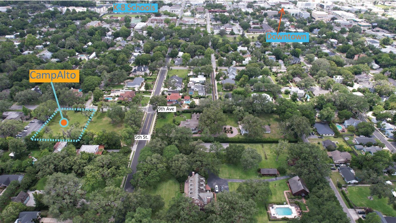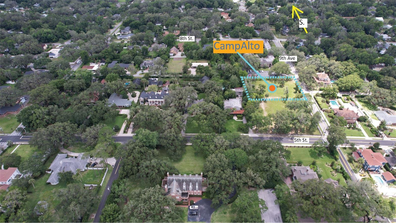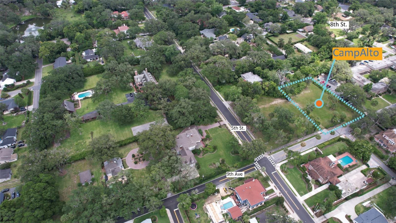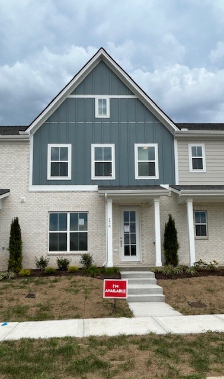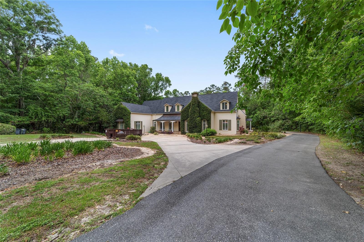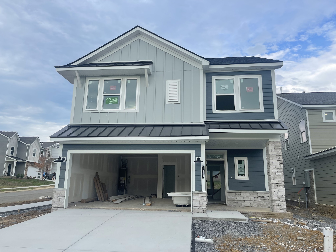PRICED AT ONLY: $1,449,000
Address: 912 6th Street, OCALA, FL 34471
Description
One or more photo(s) has been virtually staged. Under Construction. Last Opportunity in Camp Alto Custom Luxury Meets Historic Charm
This is the final chance to own one of just four custom homes in Camp Alto, a private, gated enclave located in Ocalas sought after SE Historic District. Currently under construction by Drake Construction Services, this 3,600 sq. ft. home features 4 bedrooms, 3.5 baths, and a stunning blend of timeless character and modern elegancejust minutes from Downtown Ocala.
Thoughtfully designed to honor the surrounding historic architecture, this residence has been fully approved by the Ocala Historic Preservation Advisory Board (OHPAB). Inside, expansive living spaces open to two private courtyardsperfectly planned for an optional (not included) cocktail pool and outdoor kitchen. Natural light pours through large glass openings in the Great Room, while garden walls provide a peaceful, private retreat.
Highlights include:
Fully Custom Interiors: Over $200,000 in allowances included for personalized finishes. A selections coordinator will guide the process to match your style.
Quick Completion: Home will be finished within 4 months of your interior selections.
Elevator Included for added convenience.
Low Maintenance Living: HOA handles all landscaping and hardscaping beyond the courtyards.
Dont miss this rare opportunity to own a brand new, custom home in the heart of Ocalas Historic District.
*Photos shown are of a finished model (sold) buyers will personalize this one from the ground up!
Property Location and Similar Properties
Payment Calculator
- Principal & Interest -
- Property Tax $
- Home Insurance $
- HOA Fees $
- Monthly -
For a Fast & FREE Mortgage Pre-Approval Apply Now
Apply Now
 Apply Now
Apply Now- MLS#: OM696686 ( Residential )
- Street Address: 912 6th Street
- Viewed: 145
- Price: $1,449,000
- Price sqft: $335
- Waterfront: No
- Year Built: 2025
- Bldg sqft: 4331
- Bedrooms: 4
- Total Baths: 4
- Full Baths: 3
- 1/2 Baths: 1
- Garage / Parking Spaces: 2
- Days On Market: 153
- Additional Information
- Geolocation: 29.1817 / -82.1281
- County: MARION
- City: OCALA
- Zipcode: 34471
- Subdivision: Campalto
- Elementary School: Eighth Street Elem. School
- Middle School: Osceola Middle School
- High School: Forest High School
- Provided by: NEXT GENERATION REALTY OF MARION COUNTY LLC
- Contact: Laurie Ann Truluck
- 352-342-9730

- DMCA Notice
Features
Building and Construction
- Builder Model: CampAlto
- Builder Name: Drake Construction
- Covered Spaces: 0.00
- Exterior Features: Lighting, Private Mailbox, Sliding Doors
- Flooring: Other, Tile
- Living Area: 3592.00
- Roof: Shingle
Property Information
- Property Condition: Under Construction
Land Information
- Lot Features: Cleared, Cul-De-Sac, Historic District, City Limits, Landscaped, Private, Paved
School Information
- High School: Forest High School
- Middle School: Osceola Middle School
- School Elementary: Eighth Street Elem. School
Garage and Parking
- Garage Spaces: 2.00
- Open Parking Spaces: 0.00
Eco-Communities
- Water Source: Public
Utilities
- Carport Spaces: 0.00
- Cooling: Central Air
- Heating: Heat Pump
- Pets Allowed: Yes
- Sewer: Public Sewer
- Utilities: Cable Connected, Electricity Connected, Natural Gas Connected, Sewer Connected, Underground Utilities, Water Connected
Finance and Tax Information
- Home Owners Association Fee: 200.00
- Insurance Expense: 0.00
- Net Operating Income: 0.00
- Other Expense: 0.00
- Tax Year: 2024
Other Features
- Appliances: Bar Fridge, Dishwasher, Disposal, Gas Water Heater, Microwave, Range Hood, Refrigerator
- Association Name: Holland Drake
- Association Phone: 352-266-9591
- Country: US
- Interior Features: Built-in Features, Elevator, High Ceilings, Open Floorplan, Solid Surface Counters, Tray Ceiling(s), Walk-In Closet(s)
- Legal Description: SEC 17 TWP 15 RGE 22 PLAT BOOK 016 PAGE 089 CAMPALTO LOT 2 Parent Parcel: 2820-026-003
- Levels: Multi/Split
- Area Major: 34471 - Ocala
- Occupant Type: Vacant
- Parcel Number: 2820-026-203
- Views: 145
- Zoning Code: R3
Nearby Subdivisions
5102 Fisher Park Area
5102 - Fisher Park Area
Alvarez Grant
Andersons Add
Andersons Add Ocala
Avondale
Bellwether
Cala Hills
Caldwells Add
Caldwells Add Ocala
Campalto
Carriage Hill
Cedar Hills Add
Churchill
Country Estate
Country Gardens
Country Oaks
Crestwood
Crestwood North Village
Crestwood York
Deerwood
Doublegate
Druid Hills Rev Por
Druid Hills Rev Ptn
Edgewood Park Un 02
El Dorado
Forest Hills
Fort King Forest
Frst Hills
Glenview
Hidden Estate
Hidden Village Un 49
Highland Manor
Highlands Manor
Lake Louise Estates
Lake Louise Manor Add 01
Lake View Village
Lakeview Village
Laurel Run
Laurel Run Tracts F.g Creeksid
Laurel Run Tracts F.g. Creeksi
Laurel Wood
Lemonwood 02 Ph 04
Luttrell O R Shackleford Land
Mcateers
Nola
Non Sub
Not On List
Oak Crk Caverns
Oak Leaf
Oak Ridge
Oak Terrace
Ocala Highlands
Ocala Highlands Add
Ocala Highlands Citrus Drive A
Ocala Hlnds
Osceola Estate
Polo Lane
Quail Creek
Quail Hollow
Sanchez Grant
Santa Maria Place
Shady Wood Un 02
Sherwood Forest
Silver Spgs Shores Un 10
South Point
Southwind
Southwood Park
Southwood Village Ph Ii
Stonewood Estates
Summerset Estate
Summerton
Summit 02
Waldos Place
West End Ocala
Westbury
White Oak Village Ph 02
White Oak Village Phase I
Windstream A
Winter Woods Un 02
Winterwoods
Wood Rdg Add 01
Woodfield Crossing
Woodfield Xing
Woodfields
Woodfields Cooley Add
Woodfields Un 04
Woodfields Un 05
Woodfields Un 06
Woodfields Un 07
Woodland Estate
Woodland Magnolia Gardens
Woodland Pk
Woodland Villages Twnhms
Woodwind
Similar Properties
Contact Info
- The Real Estate Professional You Deserve
- Mobile: 904.248.9848
- phoenixwade@gmail.com
