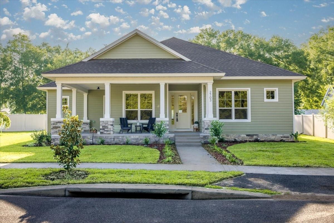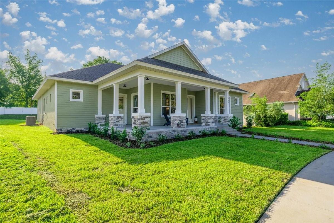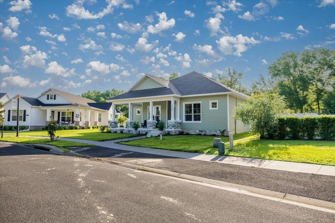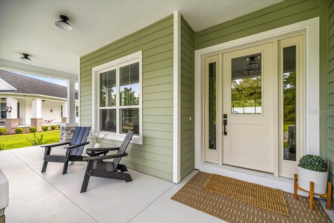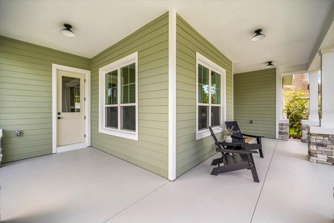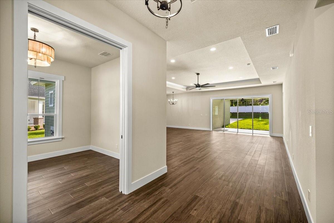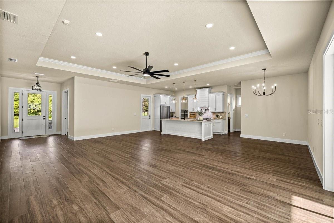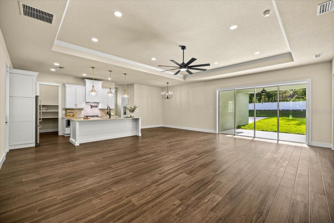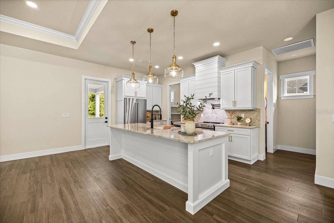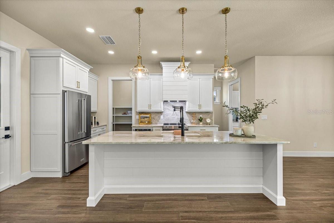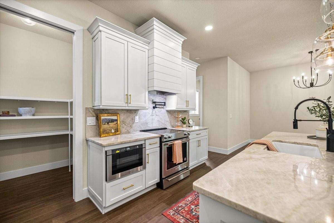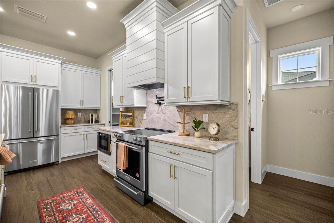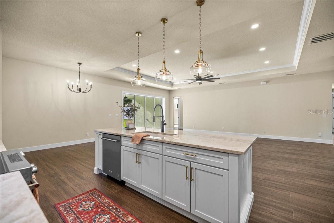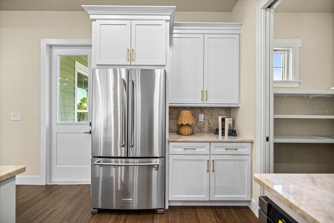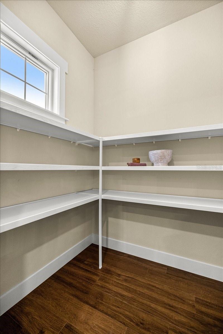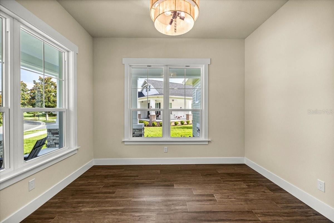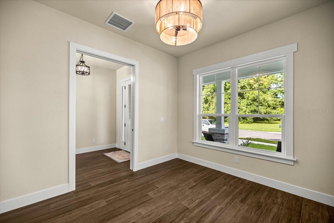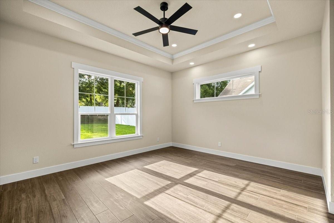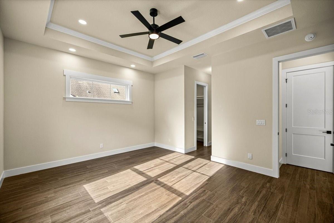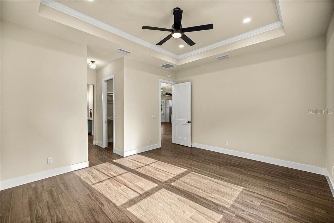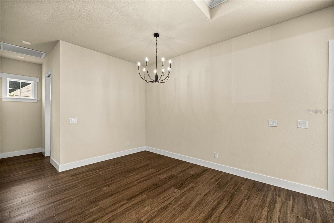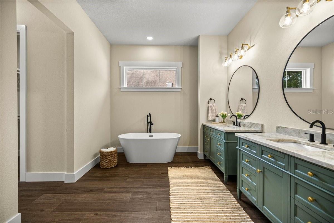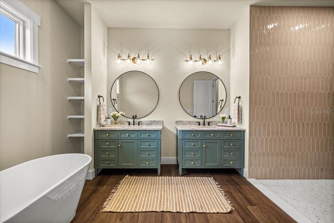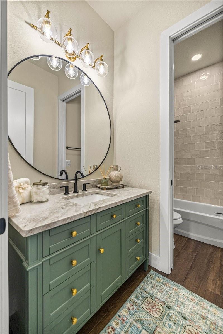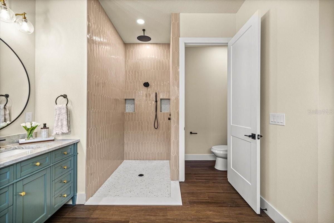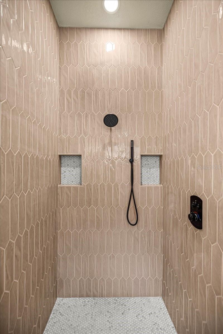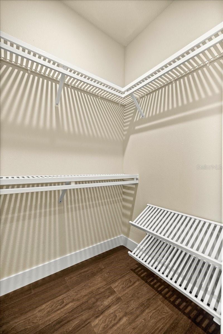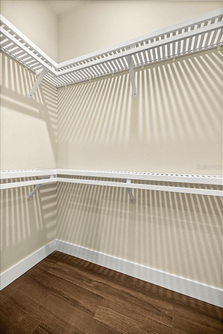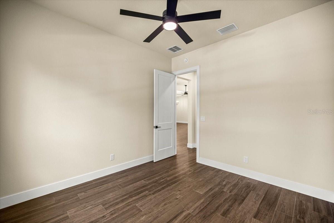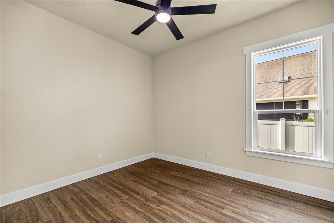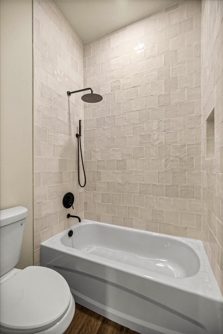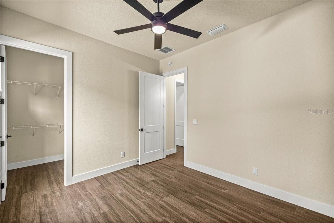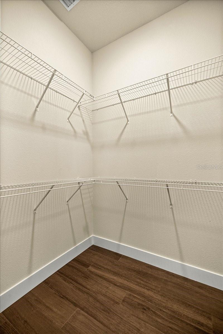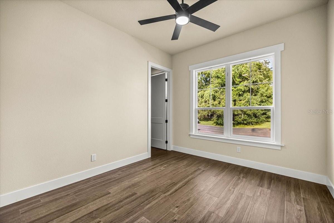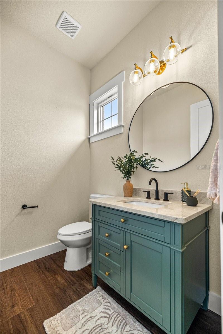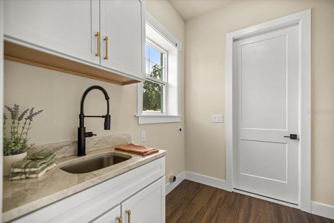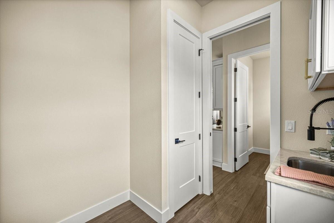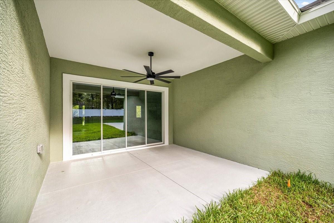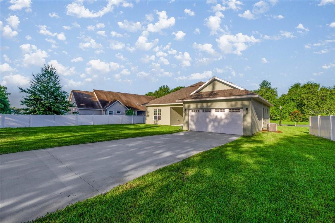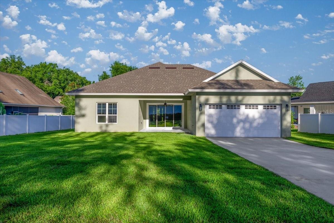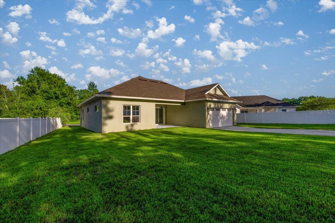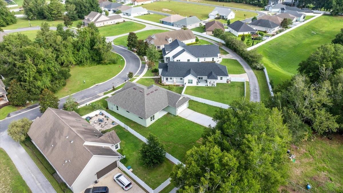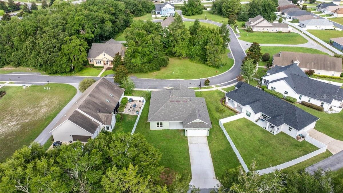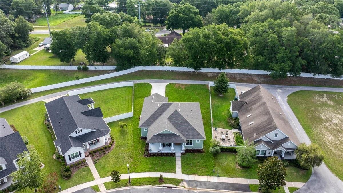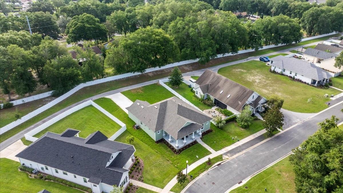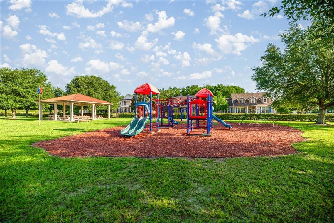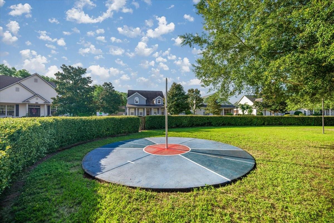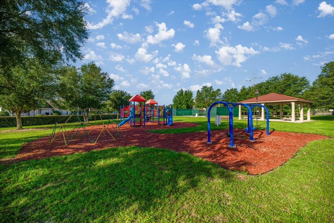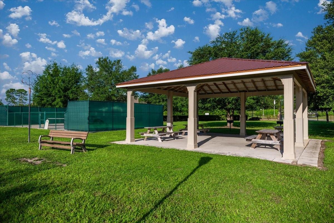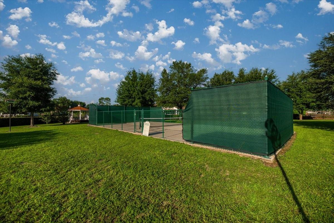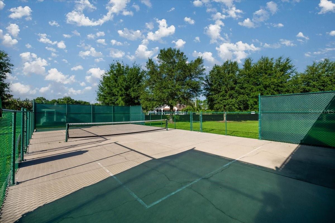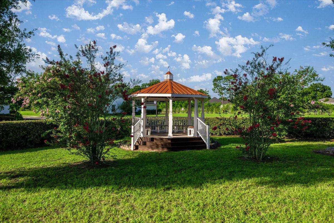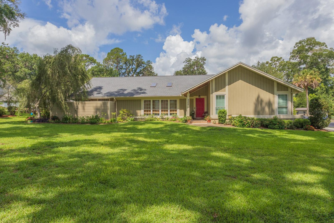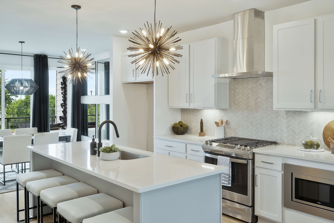PRICED AT ONLY: $509,800
Address: 2703 48th Avenue, OCALA, FL 34480
Description
Charming Craftsman Style Home in The Park A Unique Community in The Magnolias of Ocala! Welcome to this beautifully designed 4 bedroom, 2.5 bath custom home, in The Park, a private, gated community nestled within The Magnolias of Southeast Ocala. One of its most inviting features welcomes you right awaya charming wrap around front porch that sets the tone for the warmth and character found throughout this home. Step inside to an open concept layout filled with natural light, 10 foot ceilings, and striking 11 foot tray ceilings in the grand room and primary suite. Rich architectural details such as 8 foot doors, 5.25 inch baseboards, and 7 inch crown moldings reflect the homes Modern Craftsman design and elevate every space. The cozy flex room, just off the main living area, provides the ideal space for a home office, playroom, or reading nookeasily adaptable to suit your lifestyle.
The heart of the home is the gourmet kitchen, outfitted with KitchenAid appliances, custom cabinetry, a pot filler, distinctive granite countertops, and a sunlit walk in pantry. Stackable four panel sliding doors open fully to a spacious covered lanai, creating a seamless transition between indoor and outdoor livingperfect for entertaining or relaxing with morning coffee. The primary suite is a true retreat, featuring his and hers walk in closets and a luxurious spa like bath with a separate stand alone tub, walk in shower, and elegant finishes. Both guest bedrooms also include their own walk in closets, offering comfort and ample storage. The functional laundry room includes built in cabinetry, a utility sink, and a convenient storage closetdesigned for maximum organization and ease.
The extended two car garage features an oversized 18 foot wide by 8 foot high doorideal for large vehicles or additional storage needs.
As a resident of The Park, you'll enjoy access to exclusive gated amenities, including a private playground, pickleball court, and a covered pavilion perfect for celebrations and neighborhood gatherings. Ideally located just minutes from schools, medical centers, shopping, and Ocalas vibrant downtown, this home offers the perfect blend of comfort, craftsmanship, and community.
Come fall in love with this exceptional home in The Parkschedule your private showing today!
Property Location and Similar Properties
Payment Calculator
- Principal & Interest -
- Property Tax $
- Home Insurance $
- HOA Fees $
- Monthly -
For a Fast & FREE Mortgage Pre-Approval Apply Now
Apply Now
 Apply Now
Apply Now- MLS#: OM705247 ( Residential )
- Street Address: 2703 48th Avenue
- Viewed: 15
- Price: $509,800
- Price sqft: $151
- Waterfront: No
- Year Built: 2025
- Bldg sqft: 3383
- Bedrooms: 4
- Total Baths: 3
- Full Baths: 2
- 1/2 Baths: 1
- Garage / Parking Spaces: 2
- Days On Market: 24
- Additional Information
- Geolocation: 29.1613 / -82.0679
- County: MARION
- City: OCALA
- Zipcode: 34480
- Subdivision: Magnolia Park
- High School: Forest High School
- Provided by: REAL ESTATE CONNECT LLC
- Contact: Fatima Luzuriaga
- 561-644-2353

- DMCA Notice
Features
Building and Construction
- Covered Spaces: 0.00
- Exterior Features: Balcony, Lighting
- Flooring: Luxury Vinyl
- Living Area: 2259.00
- Roof: Shingle
Property Information
- Property Condition: Completed
School Information
- High School: Forest High School
Garage and Parking
- Garage Spaces: 2.00
- Open Parking Spaces: 0.00
Eco-Communities
- Water Source: Public
Utilities
- Carport Spaces: 0.00
- Cooling: Central Air
- Heating: Electric
- Pets Allowed: Cats OK, Dogs OK
- Sewer: Public Sewer
- Utilities: Electricity Connected, Public, Sewer Connected
Amenities
- Association Amenities: Pickleball Court(s)
Finance and Tax Information
- Home Owners Association Fee: 85.00
- Insurance Expense: 0.00
- Net Operating Income: 0.00
- Other Expense: 0.00
- Tax Year: 2024
Other Features
- Appliances: Dishwasher, Electric Water Heater, Microwave, Range, Refrigerator
- Association Name: Stephanie Mallory
- Association Phone: 352-620-0101
- Country: US
- Interior Features: Ceiling Fans(s), Crown Molding, High Ceilings, Open Floorplan, Solid Surface Counters, Solid Wood Cabinets, Split Bedroom, Tray Ceiling(s)
- Legal Description: SEC 25 TWP 15 RGE 22 PLAT BOOK 8 PAGE 165 MAGNOLIA PARK BLK A LOT 15
- Levels: One
- Area Major: 34480 - Ocala
- Occupant Type: Vacant
- Parcel Number: 29732-001-15
- Style: Craftsman
- Views: 15
- Zoning Code: R1AA
Nearby Subdivisions
Arbors
Becket Plantation
Belleair
Bellechase
Bellechase Laurels
Bellechase Oak Hammock
Bellechase Villas
Bellechase Willows
Big Rdg Acres
Big Ridge Acres
Buffington Acres
Buffington Ridge Add Fog Lts 2
Carriage Trail
Cedars At Bellechase
Citrus Park
Country Club Farms A Hamlet
Country Club Of Ocala
Country Club/ocala Un 02
Country Clubocala Un 01
Country Clubocala Un 02
Country Clubocala Un I
Country Estate
Dalton Woods
Dalton Woods Add 01
Falls Of Ocala
Florida Orange Grove
Florida Orange Grove Corp
Golden Glen
Hawks Landing
Hi Cliff Heights
Hicliff Heights
High Pointe
Indian Meadows
Indian Pines
Indian Pines 1st Addition
Indian Pines Add 01
Indian Trls
Kozicks
Legendary Trails
Magnolia Forest
Magnolia Grove
Magnolia Manor
Magnolia Park
Magnolia Park, Blk A Lot 15
Magnolia Point Ph 01
Magnolia Point Ph 02
Magnolia Pointe Ph 01
Magnolia Pointe Ph 1
Magnolia Pointe Ph 2
Magnolia Rdg
Magnolia Ridge
Magnolia Villas East
Magnolia Villas West
Montague
No Subdivision
None
Not Applicable
Not In Hernando
Not On List
Oak Centre
Oakhurst 01
Ocala Preserve Ph 11
Ocala Preserve Ph Ii
Pine Oak Estate
Roosevelt Village Un 01
Sabal Park
Shadow Woods Add 01
Shadow Woods Second Add
Shady Lane Estate
Shady Wood
Shaker Tree
Silver Spg Shores Un 25
Silver Spgs Shores
Silver Spgs Shores 10
Silver Spgs Shores 24
Silver Spgs Shores 25
Silver Spgs Shores Un #25
Silver Spgs Shores Un 24
Silver Spgs Shores Un 25
Silver Spgs Shores Un 55
Silver Spring Shores
Silver Springs Shores
Sleepy Hollow
South Oak
Summercrest
Summerton South
Sun Tree
The Arbors
The Pointe
Turning Hawk Ranch
Turning Hawk Ranch Un 02
Via Paradisus
Westgate
Whisper Crest
Willow Oaks
Willow Oaks Un 01
Willow Oaks Un 02
Woodlands At Bellechase
Similar Properties
Contact Info
- The Real Estate Professional You Deserve
- Mobile: 904.248.9848
- phoenixwade@gmail.com
