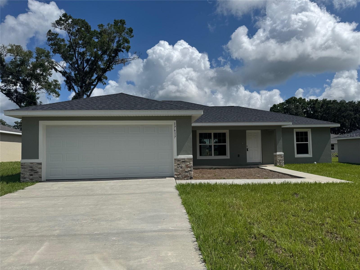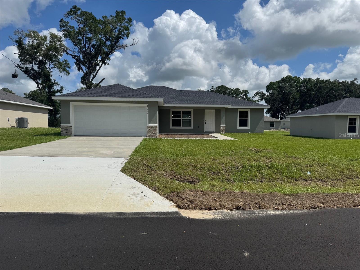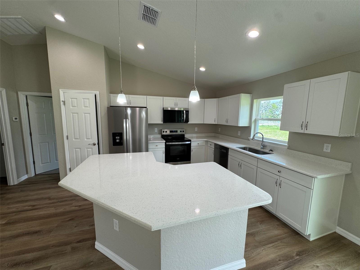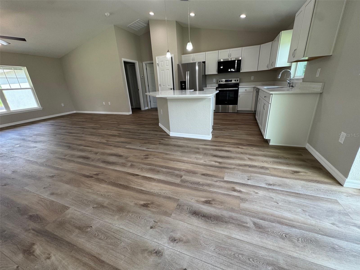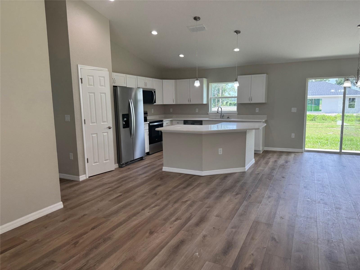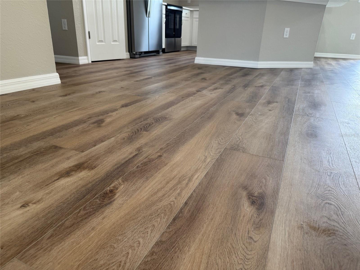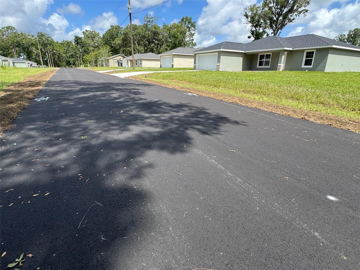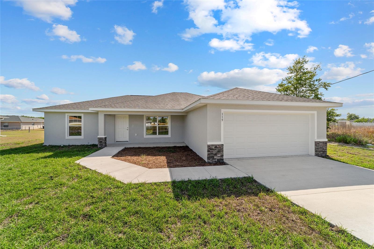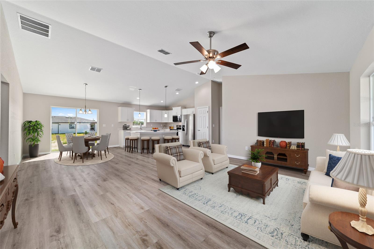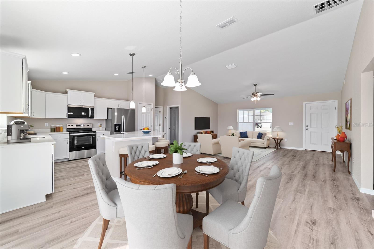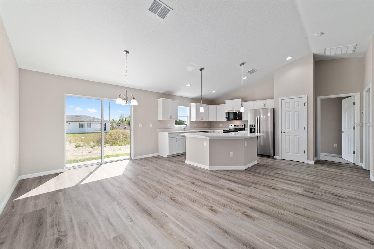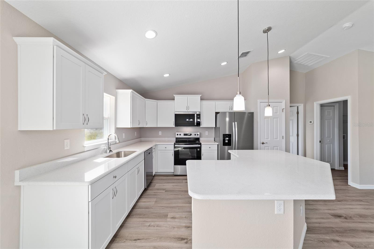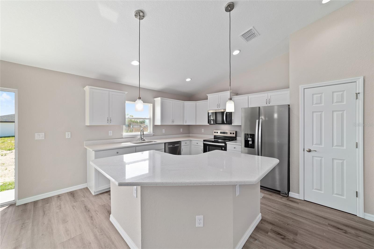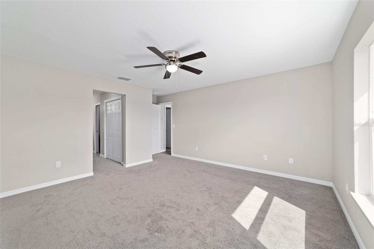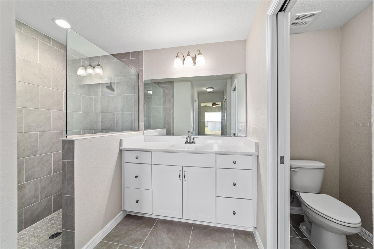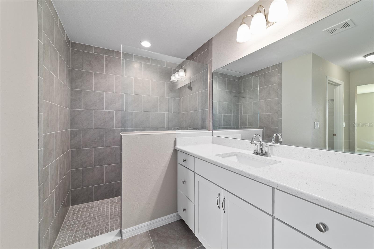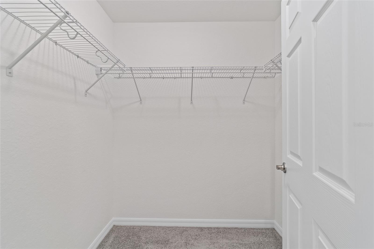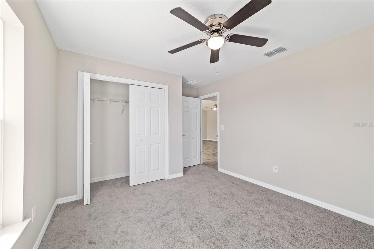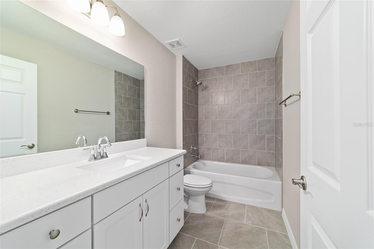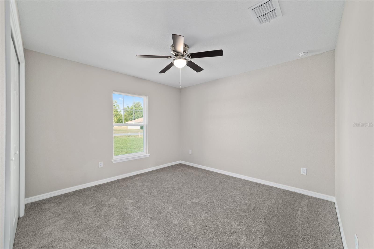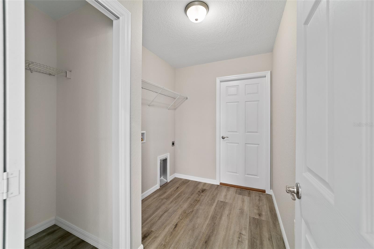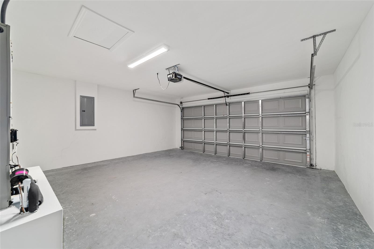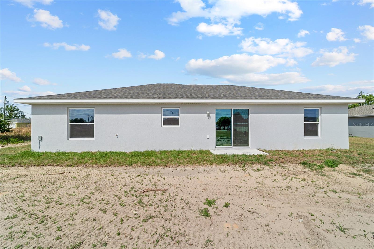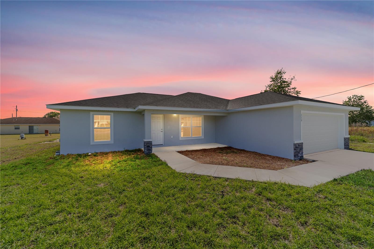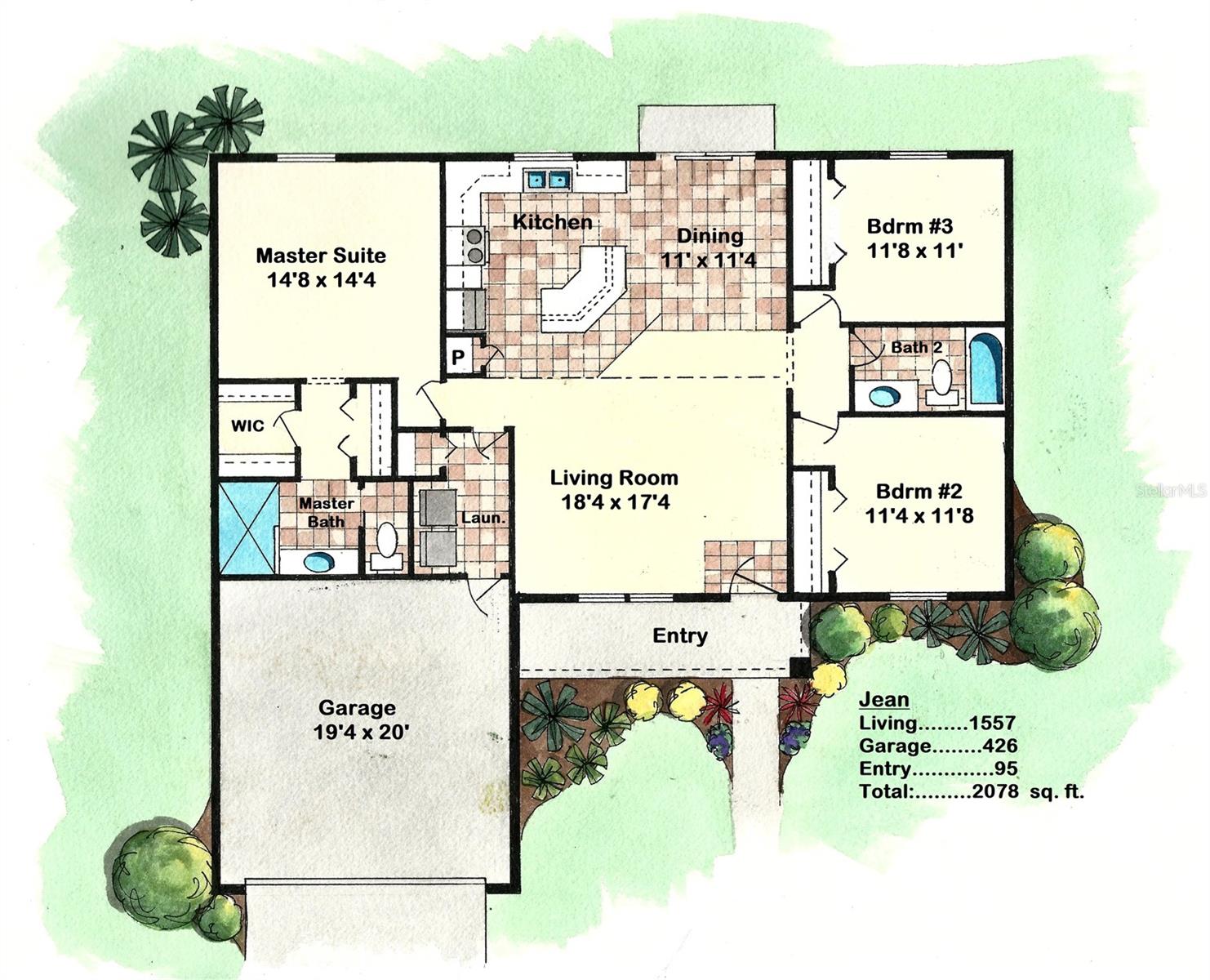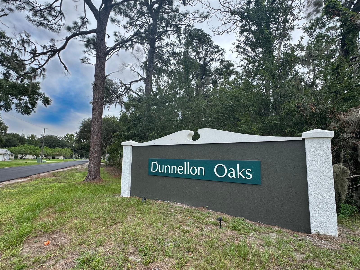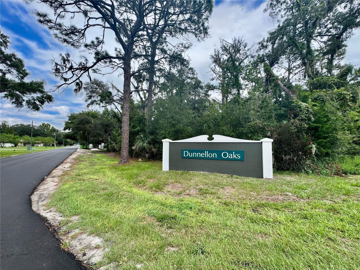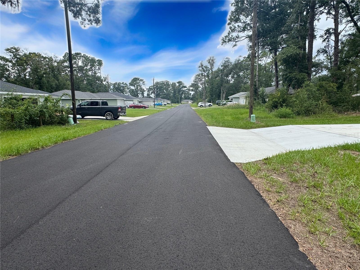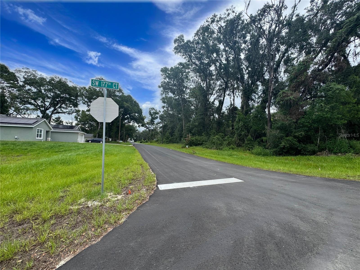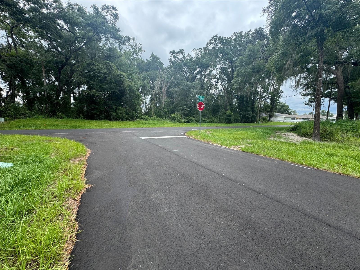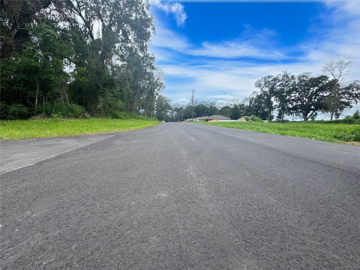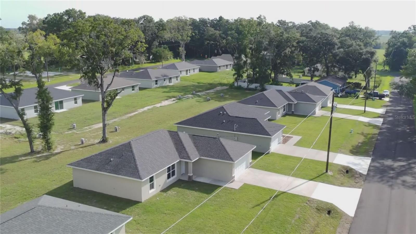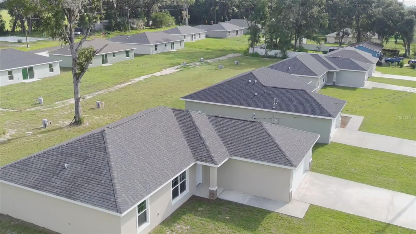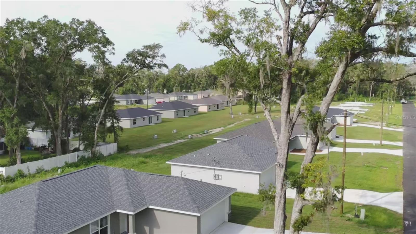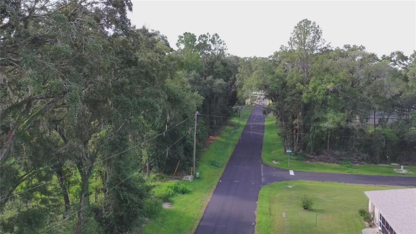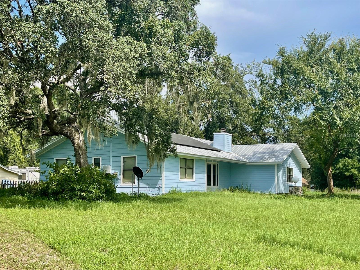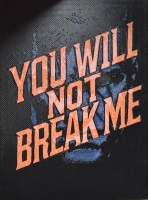PRICED AT ONLY: $260,000
Address: 17617 112th Lane, DUNNELLON, FL 34432
Description
One or more photo(s) has been virtually staged. MOVE IN READY!! Newly paved roads and improved community! Beautiful new construction home! Luxury Plank Vinyl flooring throughout all living and common areas, tile in bathrooms, and carpet in the bedrooms. Open floor plan with dining area and eat in kitchen, all done in neutral, pleasing colors. Inside laundry with W & D hook ups. Walk in closet + regular size closet in Master bedroom. Stainless steel appliance package in the kitchen. Cabinets are white shaker style with light luxury quartz countertops. Stacked stone on the exterior entrance. Please see attached documents from Builder (Builders Contract Addendum & Warranty) Actual photos are currently unavailable. Any photos depicted are for illustration purposes only and only to show layout. Floor plan displayed is our standard plan and garage orientation may vary on actual home. Interior and exterior colors, finishes, and garage orientation will vary for actual home. Information is deemed correct, but no guarantee made. Any dimensions listed are approximate. DISCLOSURE Dunnellon Oaks Neighborhood received approval for MSTU to pave the roads in the subdivision. Road work HAS begun. Road Construction throughout the neighborhood will be ongoing until the expected completion June 2025. See attached Disclosure.
***Inquire about our preferred lender deals! Builder offering to contribute to buyers closing costs or help with rate buy downs! We can be flexible to help our buyers get into a beautiful home! ***
Property Location and Similar Properties
Payment Calculator
- Principal & Interest -
- Property Tax $
- Home Insurance $
- HOA Fees $
- Monthly -
For a Fast & FREE Mortgage Pre-Approval Apply Now
Apply Now
 Apply Now
Apply Now- MLS#: OM705948 ( Residential )
- Street Address: 17617 112th Lane
- Viewed: 83
- Price: $260,000
- Price sqft: $125
- Waterfront: No
- Year Built: 2025
- Bldg sqft: 2078
- Bedrooms: 3
- Total Baths: 2
- Full Baths: 2
- Garage / Parking Spaces: 3
- Days On Market: 91
- Additional Information
- Geolocation: 29.0599 / -82.4126
- County: MARION
- City: DUNNELLON
- Zipcode: 34432
- Subdivision: Dunnellon Oaks
- Provided by: ALDANA REALTY LLC
- Contact: Alyson Aldana
- 352-657-1057

- DMCA Notice
Features
Building and Construction
- Builder Model: Jean
- Builder Name: Aldana Contracting
- Covered Spaces: 0.00
- Exterior Features: Other
- Flooring: Carpet, Tile, Vinyl
- Living Area: 1557.00
- Roof: Shingle
Property Information
- Property Condition: Completed
Garage and Parking
- Garage Spaces: 3.00
- Open Parking Spaces: 0.00
Eco-Communities
- Water Source: Well
Utilities
- Carport Spaces: 0.00
- Cooling: Central Air
- Heating: Electric
- Sewer: Septic Tank
- Utilities: Electricity Connected, Water Connected
Finance and Tax Information
- Home Owners Association Fee: 0.00
- Insurance Expense: 0.00
- Net Operating Income: 0.00
- Other Expense: 0.00
- Tax Year: 2024
Other Features
- Appliances: Dishwasher, Microwave, Range, Refrigerator
- Country: US
- Interior Features: Cathedral Ceiling(s), Ceiling Fans(s), Eat-in Kitchen, Kitchen/Family Room Combo, Living Room/Dining Room Combo, Open Floorplan, Primary Bedroom Main Floor, Thermostat, Walk-In Closet(s)
- Legal Description: SEC 29 TWP 16 RGE 19 PLAT BOOK F PAGE 124 DUNNELLON OAKS BLK C LOT 19
- Levels: One
- Area Major: 34432 - Dunnellon
- Occupant Type: Vacant
- Parcel Number: 3482-003-019
- Views: 83
- Zoning Code: R1
Nearby Subdivisions
Bel Lago South Hamlet
Bel Lago West Hamlet
Blue Cove
Blue Cove Un 01
Classic Farms Ii 15
Cove Inlets
Dunnellon Heghts
Dunnellon Heights
Dunnellon Oaks
Dunnellon Oaks Sub
Fairway Estate
Fairway Estates West
Florida Highlands
Florida Highlands Commercial L
Florida Tung Oil Groves
Grand Park
Grand Park North
Indian Cove Farms
Juliette Falls
Juliette Falls 01 Rep
Juliette Falls 2nd Rep
Marion Oaks Un 12
Minnetrista
Neighborhood 9316 Rolling Ran
None
Not In Hernando
Not On List
Oak Chase
Other
Rainbow Lakes Estate
Rainbow Spgs
Rainbow Spgs 05 Rep
Rainbow Spgs 5th Rep
Rainbow Spgs Country Club
Rainbow Spgs Country Club Esta
Rainbow Spgs Heights
Rainbow Springs
Rainbow Springs 5th Replat
Rainbow Springs Country Club
Rainbow Springs Country Club E
Rainbow Springs Fairway Estate
Rainbow Springs Fox Trace
Rainbow Springs Heights
Rio Vista
Rippling Waters
Rolling Hills
Rolling Hills 01
Rolling Hills 02
Rolling Hills Un 01
Rolling Hills Un 02
Rolling Hills Un 03
Rolling Hills Un 1
Rolling Hills Un 2a
Rolling Hills Un One
Rolling Hills Un Two
Rolling Mills Un One
Rolling Ranch Estate
Rolling Ranch Estates
Rolling Ranch Ests
Rollling Hills
Spruce Creek Preserve
Spruce Creek Preserve 03
Spruce Creek Preserve 04
Spruce Creek Preserve 06
Spruce Crk Preserve 03
Spruce Crk Preserve 07
Spruce Crk Preserve Iii
Spruce Crk Preserve Via
Towndunnellon
Similar Properties
Contact Info
- The Real Estate Professional You Deserve
- Mobile: 904.248.9848
- phoenixwade@gmail.com
