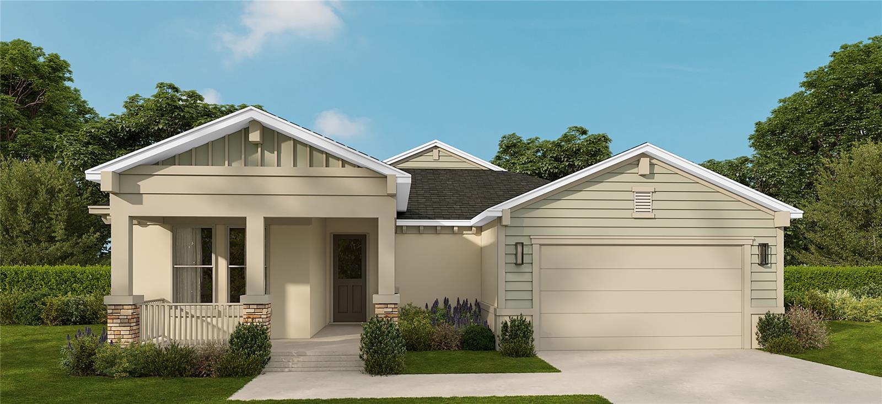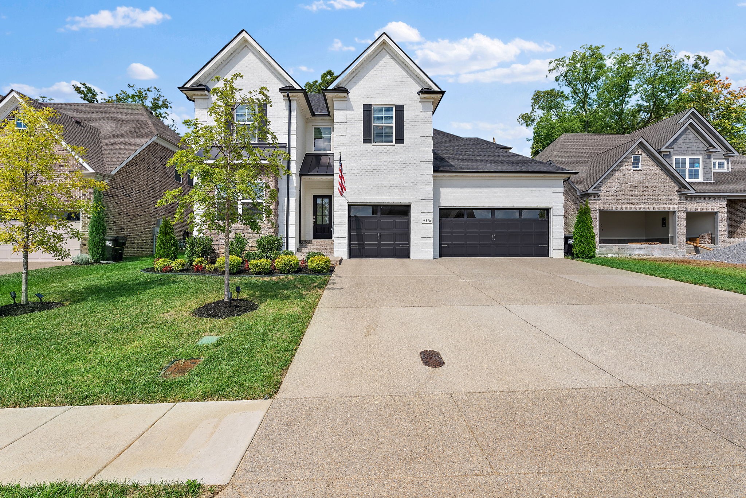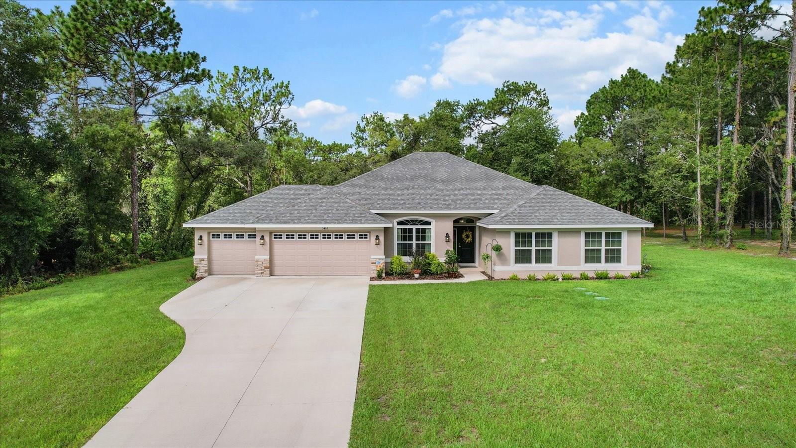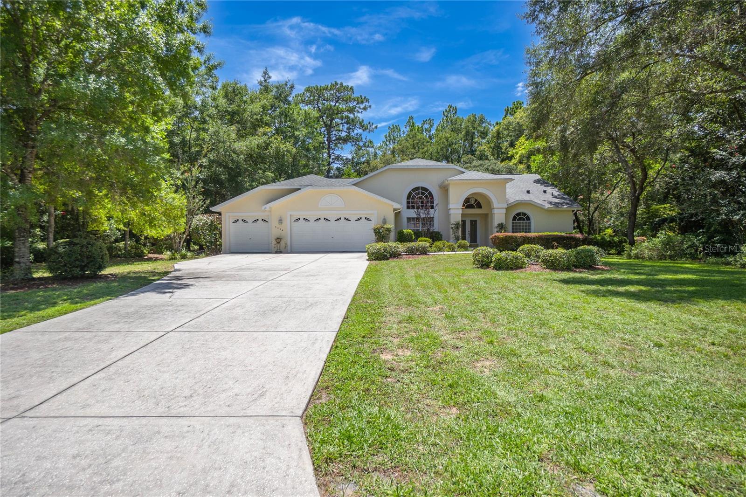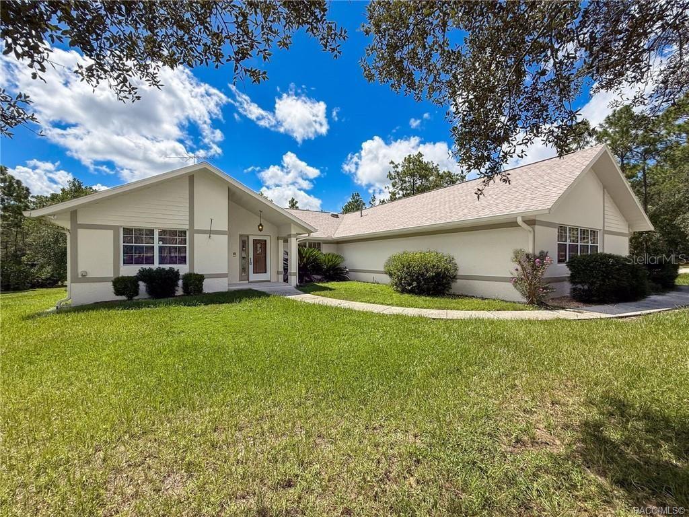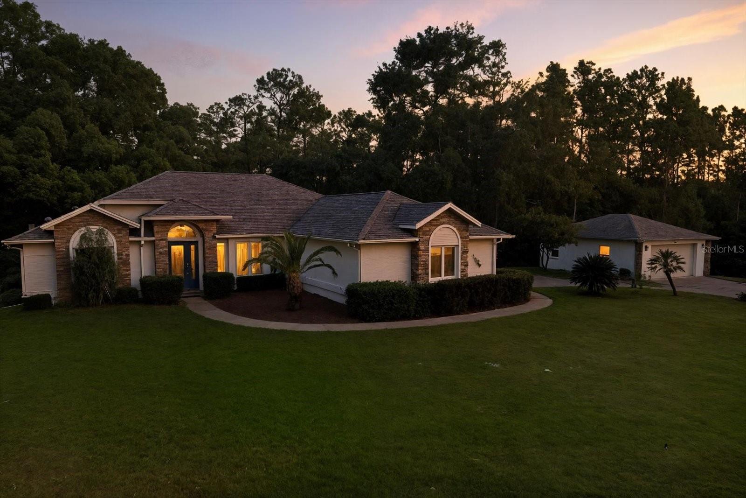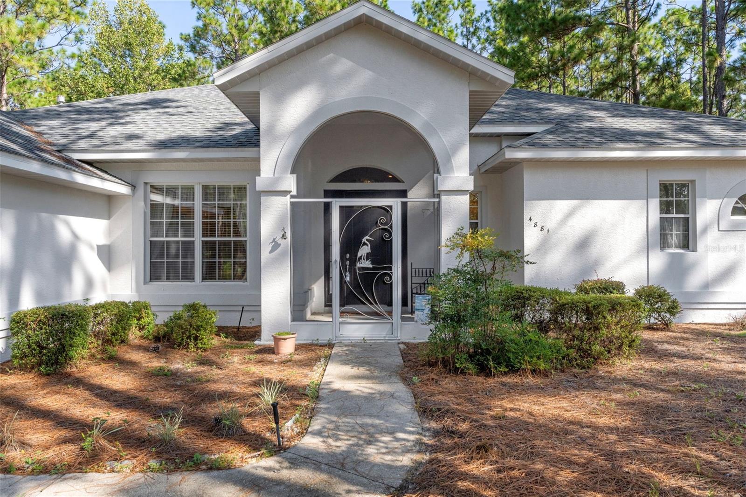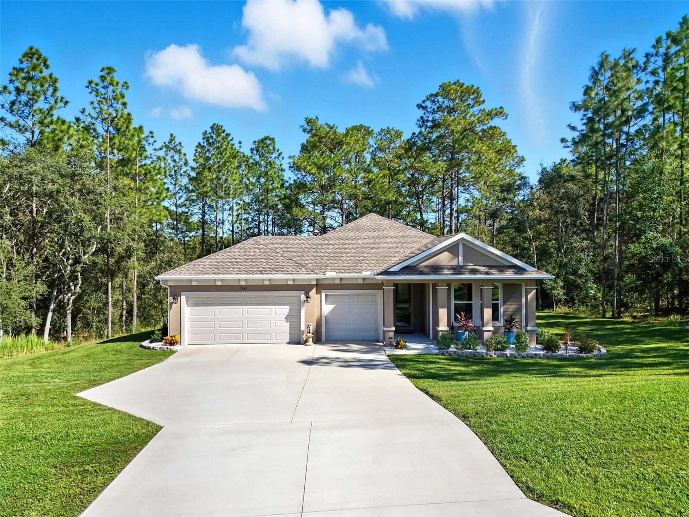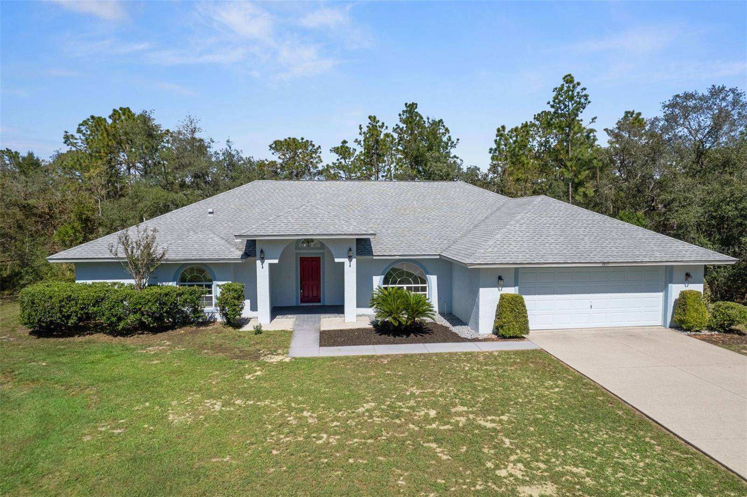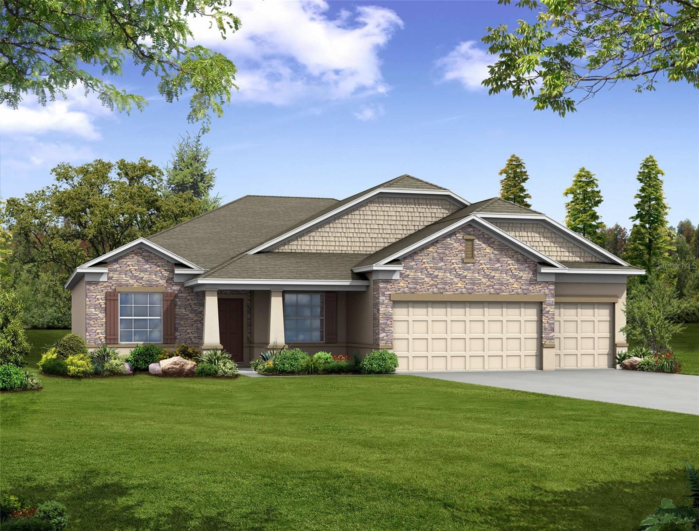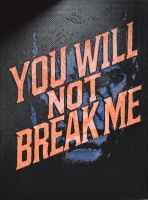PRICED AT ONLY: $462,000
Address: 2745 Elm Blossom Street, BEVERLY HILLS, FL 34465
Description
Price change! Nature lovers paradise! This home has a lot to behold however please refrain from walking the property without an agent present. Located in the illustrious equestrian community of pine ridge estates, this cozy 3 bed 2. 5 bath heated pool home, is nestled in a park like setting on an oversized corner lot. A double door entrance, gorgeous custom paver patio with a water fountain feature and stained glass windows promote a warm welcome and will surely impress your guests. Stepping inside you are greeted with vaulted ceilings, pergo flooring and tile throughout, freshly painted walls and large windows that flood the home with natural light, creating an inviting atmosphere. The well appointed kitchen features stainless steel appliances, granite countertops, a breakfast bar and even a ceiling fan to help keep you cool while cooking. The adjacent dinette area offers a spot to enjoy your morning coffee and the separate formal dining area offers a perfect setting for family meals or entertaining guests. The living room provides a cozy retreat for relaxation while overlooking your pool through hideaway sliding glass doors and offers 4 electrical plugs in the floor. The primary suite is a haven of tranquility, with a secluded spa like ensuite bathroom and direct access to the outdoor heated pool oasis. Off the master bath you can walk out into your private atrium. New pool heater 2025. Roof replaced 2015/2016. Garage is fully functional for car storage however it has been finished with luxury vinyl plank flooring and ceiling fans to use as a den, game room or host the family parties! Step into the backyard to discover a tropical paradise within your oversized screen in lanai complete with a sparkling diagonal pool, surrounded by lush landscaping for ultimate privacy. This outdoor haven is an ideal space for dining, lounging in the sun, or entertaining friends under the stars. Conveniently, a third bathroom is located in the lanai providing easy access for your pool goers and storage space for all of the pool toys. Beyond the fruit trees, palms and large magnolias you will find an abundance of flowering trees and bushes just waiting for you to stroll through and enjoy. Multiple irrigation zones throughout the entire property ensure proper watering. Dont forget to check out the laundry room. Here you will find a built in ironing board, cabinets and desk. The 2. 5 car garage is insulated, has vinyl plank flooring, ceiling fans, washing machine, sink and attic storage. Next to the home you will find 2 fenced areas and a storage shed. Washer and dryer included. Furniture negotiable. Crystal chandeliers at entrance do not convey and will be replaced prior to sale. Located in the sought after pine ridge estates, this home offers not just a residence but a lifestyle, combining elegance with the charm of the surrounding community. With its impeccable design and premium amenities, this 3 bed, 2. 5 bath pool home stands as a testament to luxurious living in a prime location. Located within 30 minutes from rainbow springs and dunnellon, 45 minutes from downtown ocala and wec and 1 hour 15 minutes from tampa airport.
Property Location and Similar Properties
Payment Calculator
- Principal & Interest -
- Property Tax $
- Home Insurance $
- HOA Fees $
- Monthly -
For a Fast & FREE Mortgage Pre-Approval Apply Now
Apply Now
 Apply Now
Apply Now- MLS#: OM707246 ( Residential )
- Street Address: 2745 Elm Blossom Street
- Viewed: 53
- Price: $462,000
- Price sqft: $158
- Waterfront: No
- Year Built: 1988
- Bldg sqft: 2918
- Bedrooms: 3
- Total Baths: 3
- Full Baths: 2
- 1/2 Baths: 1
- Garage / Parking Spaces: 2
- Days On Market: 74
- Acreage: 1.12 acres
- Additional Information
- Geolocation: 28.931 / -82.4797
- County: CITRUS
- City: BEVERLY HILLS
- Zipcode: 34465
- Subdivision: Pine Ridge
- Elementary School: Central Ridge Elementary Schoo
- Middle School: Citrus Springs Middle School
- High School: Lecanto High School
- Provided by: REMAX/PREMIER REALTY
- Contact: Kevin Kelley
- 352-732-3222

- DMCA Notice
Features
Building and Construction
- Covered Spaces: 0.00
- Exterior Features: Courtyard, Garden, Rain Gutters, Sidewalk, Sliding Doors, Storage
- Fencing: Chain Link
- Flooring: Ceramic Tile, Laminate
- Living Area: 1904.00
- Other Structures: Shed(s)
- Roof: Shingle
Land Information
- Lot Features: Cleared, Corner Lot, Landscaped, Level, Oversized Lot, Private, Sidewalk, Paved, Zoned for Horses
School Information
- High School: Lecanto High School
- Middle School: Citrus Springs Middle School
- School Elementary: Central Ridge Elementary School
Garage and Parking
- Garage Spaces: 2.00
- Open Parking Spaces: 0.00
- Parking Features: Converted Garage, Driveway, Garage Door Opener, Garage Faces Side, Ground Level, Guest, Off Street, Oversized
Eco-Communities
- Pool Features: Deck, Gunite, Heated, In Ground, Outside Bath Access, Screen Enclosure
- Water Source: Public
Utilities
- Carport Spaces: 0.00
- Cooling: Central Air
- Heating: Electric, Heat Pump
- Pets Allowed: Cats OK, Dogs OK
- Sewer: Septic Tank
- Utilities: Cable Connected, Electricity Connected, Sprinkler Well, Underground Utilities, Water Connected
Amenities
- Association Amenities: Clubhouse, Stable(s), Pickleball Court(s), Playground, Recreation Facilities, Shuffleboard Court, Tennis Court(s), Trail(s)
Finance and Tax Information
- Home Owners Association Fee Includes: Recreational Facilities
- Home Owners Association Fee: 96.00
- Insurance Expense: 0.00
- Net Operating Income: 0.00
- Other Expense: 0.00
- Tax Year: 2024
Other Features
- Appliances: Built-In Oven, Dishwasher, Disposal, Dryer, Electric Water Heater, Microwave, Range, Range Hood, Refrigerator, Washer
- Association Name: Pine Ridge
- Association Phone: 352-746-0899
- Country: US
- Interior Features: Ceiling Fans(s), Eat-in Kitchen, Open Floorplan, Primary Bedroom Main Floor, Stone Counters, Thermostat, Vaulted Ceiling(s)
- Legal Description: PINE RIDGE UNIT 3 PB 8 PG 51 LOT 7 BLK 339
- Levels: One
- Area Major: 34465 - Beverly Hills
- Occupant Type: Vacant
- Parcel Number: 18E-17S-32-0030-03390-0070
- Possession: Close Of Escrow
- View: Garden, Pool, Trees/Woods
- Views: 53
- Zoning Code: RUR
Nearby Subdivisions
001164 Laurel Ridge Number 2
Beverly Hills
Beverly Hills Unit 02
Beverly Hills Unit 06 Sec 03b
Beverly Hills Unit 08 Ph 01
Citrus Springs
Fairways At Twisted Oaks
Fairwaystwisted Oaks Ph Two
Glen
Greenside
High Rdg Village
Highridge Village
Laurel Ridge
Laurel Ridge 01
Laurel Ridge 02
Not Applicable
Not In Hernando
Not On List
Oak Mountain Estate
Oak Ridge
Oak Ridge Ph 02
Oak Ridge Phase Two
Oakwood Village
Parkside Village
Pine Mountain Est.
Pine Ridge
Pine Ridge Farms
Pine Ridge Unit 01
Pine Ridge Unit 03
Pineridge Farms
The Fairways Twisted Oaks
The Fairways At Twisted Oaks
The Glen
Similar Properties
Contact Info
- The Real Estate Professional You Deserve
- Mobile: 904.248.9848
- phoenixwade@gmail.com






































































