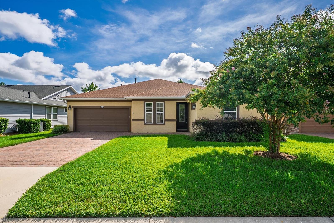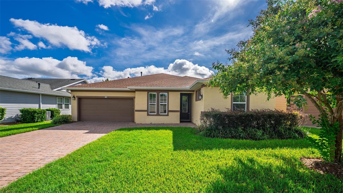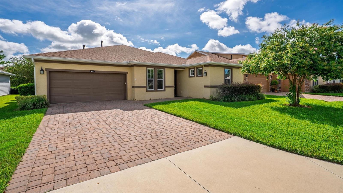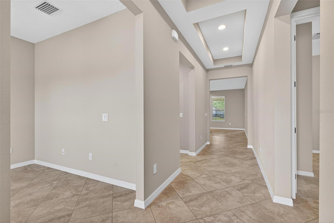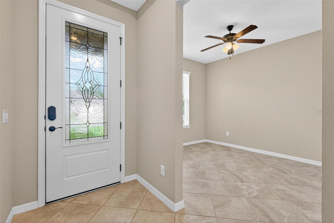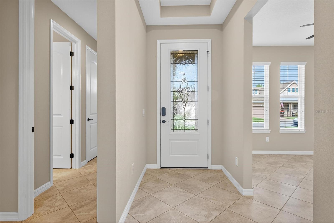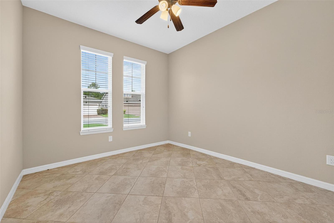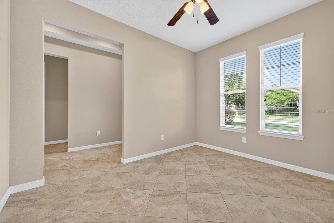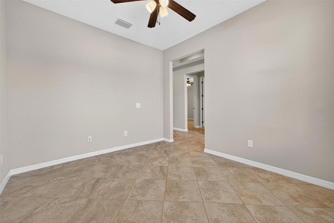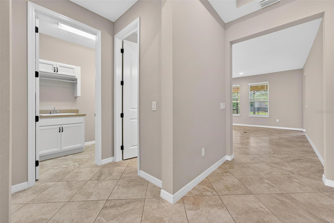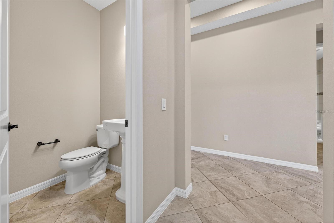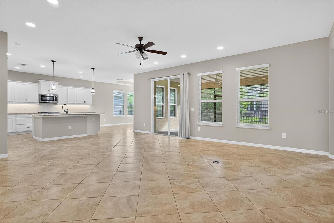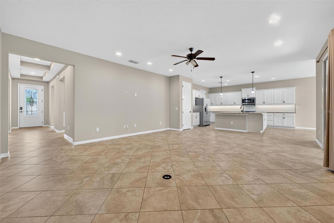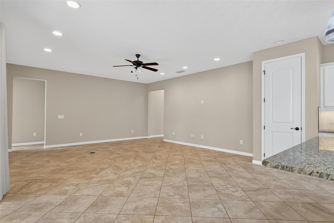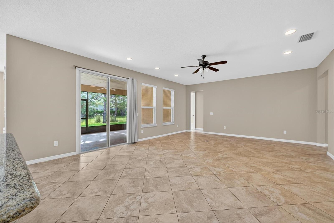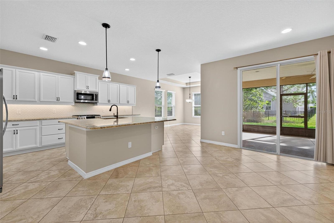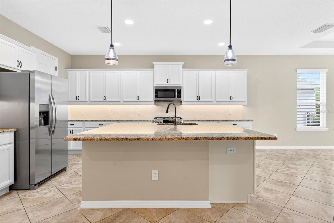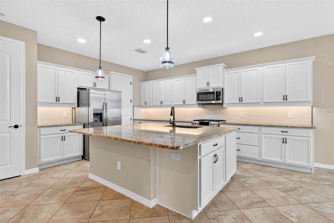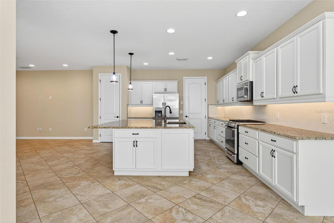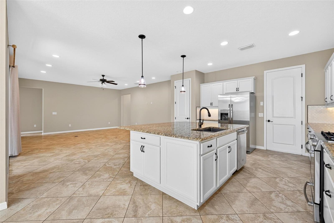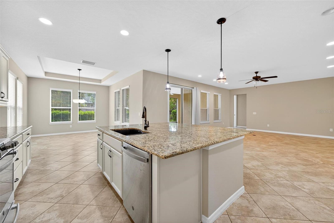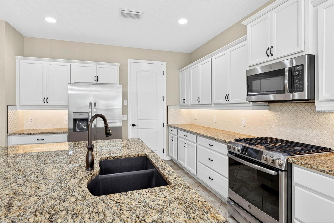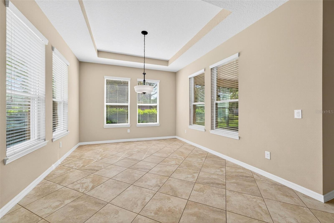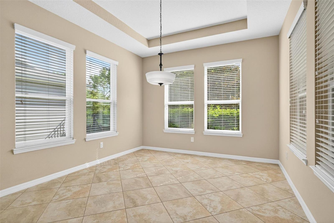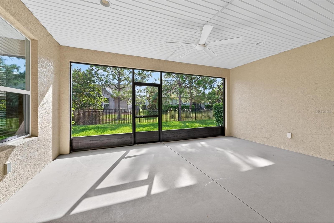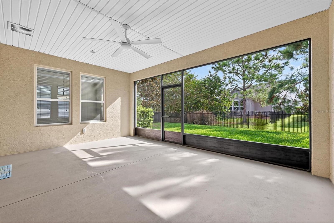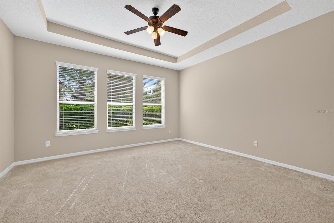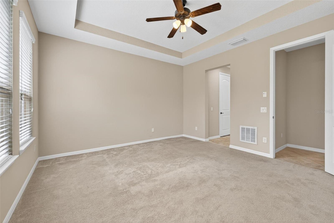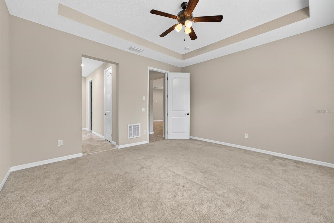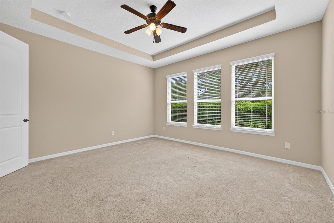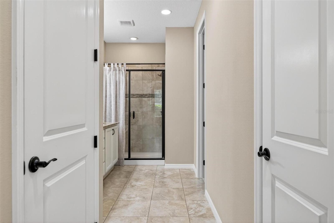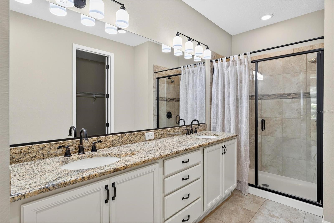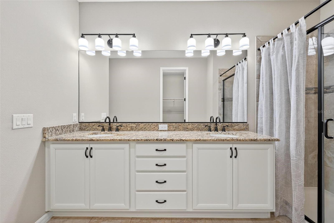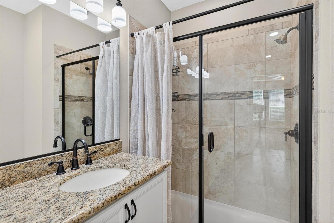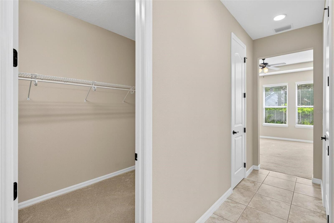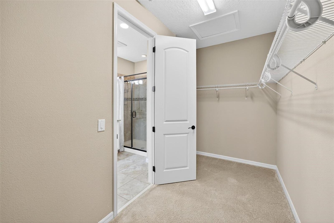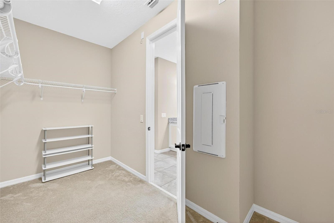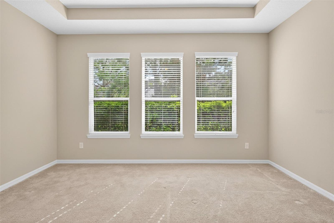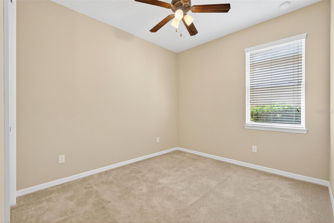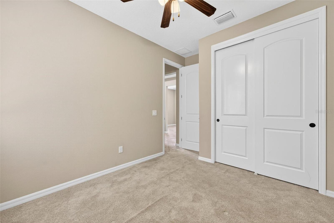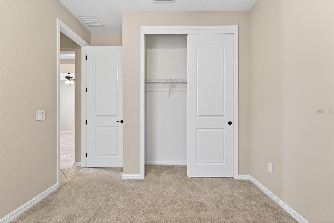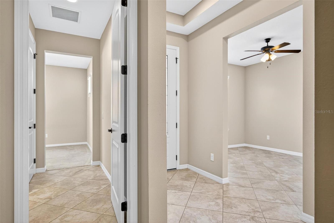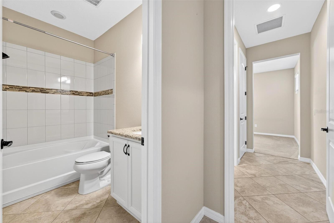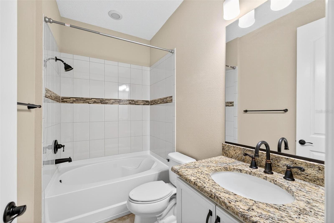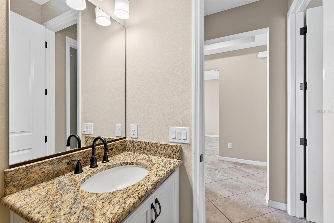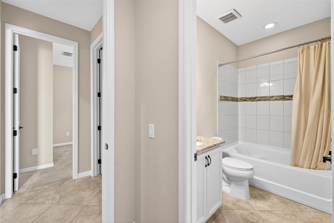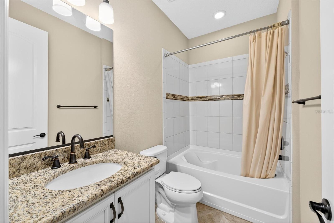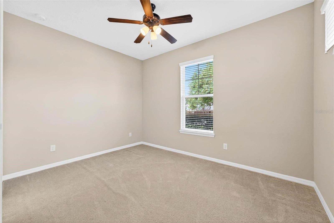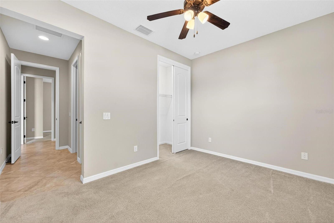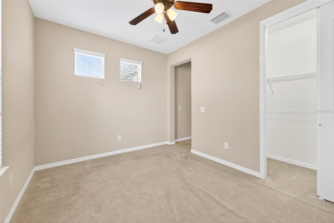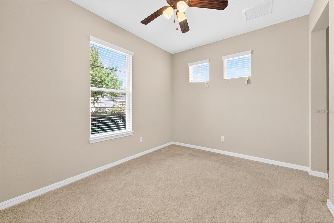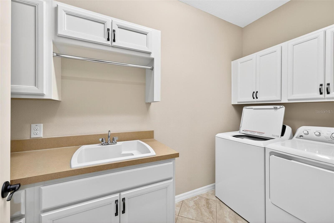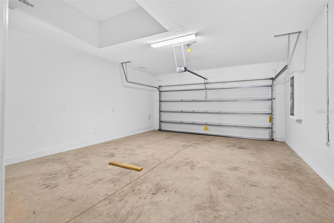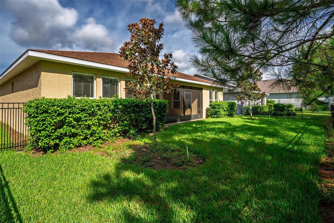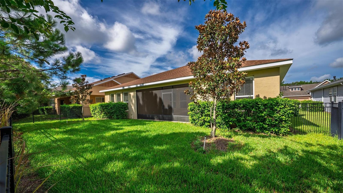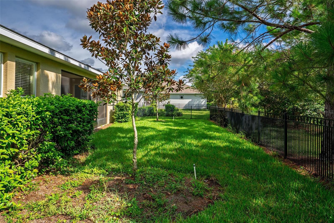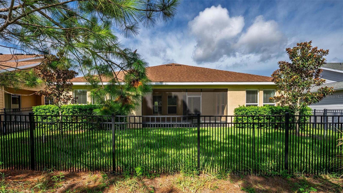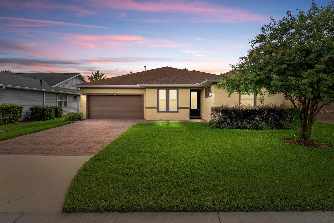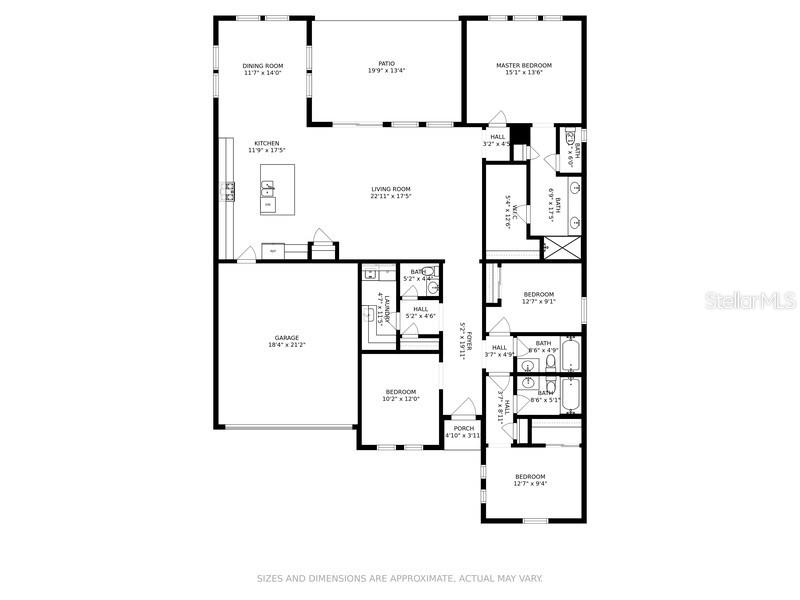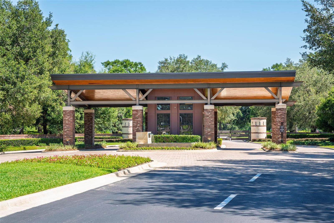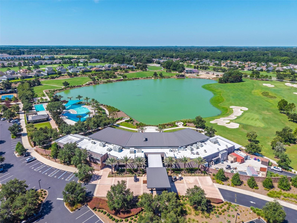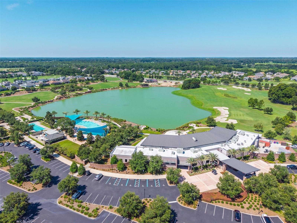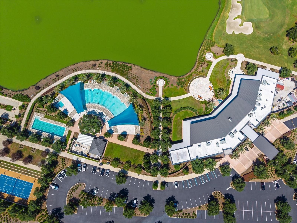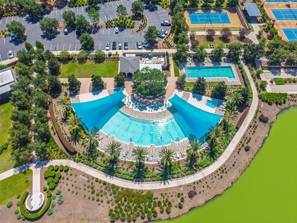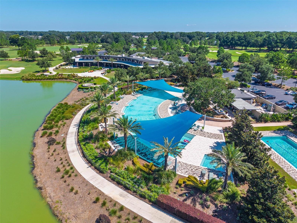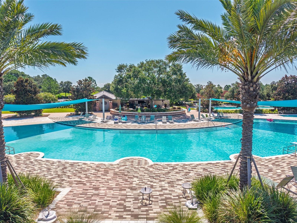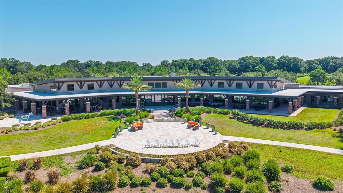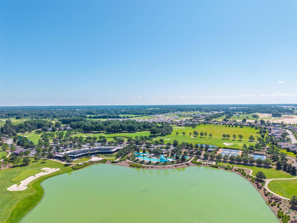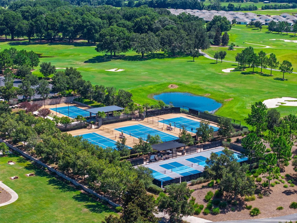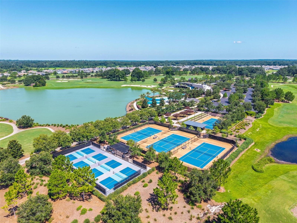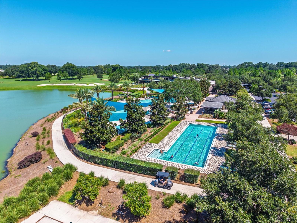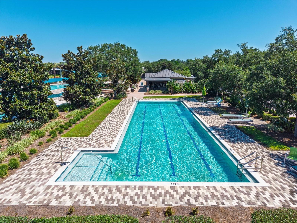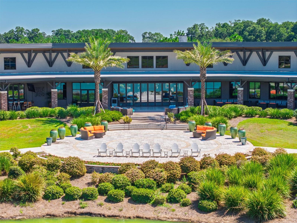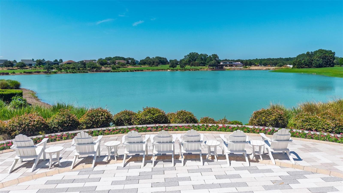PRICED AT ONLY: $470,000
Address: 3637 56th Avenue, OCALA, FL 34482
Description
Resort Style Living in Ocala Preserve | Minutes from WEC & HITS!
Welcome to this beautifully maintained 3 bedroom, 3.5 bath home with a den, located in the highly sought after Ocala Preserve community. Built in 2018 and in pristine condition, this home offers a spacious open concept layout with high ceilings and elegant tile flooring throughout the main living areas.
Just off the foyer, you'll find a versatile denperfect for a home office or additional living space. Nearby, the laundry room features hardwood cabinetry, a utility sink, and a washer & dryer (2018). A convenient half bath is also located in this area.
The split floor plan offers privacy for guests, with two well appointed guest bedroomsone with its own en suite bathroom, making it ideal as a secondary primary suite. A third full bath serves the additional guest room.
The heart of the home is the expansive great room, where the gourmet kitchen flows seamlessly into the living and dining areas. Enjoy granite countertops, a large center island, stainless steel appliances, stylish tile backsplash, hardwood cabinetry, and a generous pantry. Natural light floods the dining space, creating a warm and inviting atmosphere.
The spacious primary suite is located at the rear of the home and easily accommodates a king size bed. The en suite bath features dual vanities with granite counters, a private water closet, a glass enclosed walk in shower with tile surround, and a large walk in closet.
Step outside to your private, fully fenced backyardperfect for pets or relaxing evenings outdoors.
Community Amenities Include:
7 acre lake with kayaking and fishing
Miles of walking, biking, and hiking trails
Three themed parks across 600+ acres
Two luxury resort clubs
Tom Lehman designed golf course
Resort style pool and separate lap pool
Don't miss your chance to enjoy luxury living in one of Ocalas premier communities!
Property Location and Similar Properties
Payment Calculator
- Principal & Interest -
- Property Tax $
- Home Insurance $
- HOA Fees $
- Monthly -
For a Fast & FREE Mortgage Pre-Approval Apply Now
Apply Now
 Apply Now
Apply Now- MLS#: OM707259 ( Residential )
- Street Address: 3637 56th Avenue
- Viewed: 57
- Price: $470,000
- Price sqft: $201
- Waterfront: No
- Year Built: 2018
- Bldg sqft: 2341
- Bedrooms: 3
- Total Baths: 4
- Full Baths: 3
- 1/2 Baths: 1
- Garage / Parking Spaces: 2
- Days On Market: 67
- Additional Information
- Geolocation: 29.2251 / -82.2128
- County: MARION
- City: OCALA
- Zipcode: 34482
- Subdivision: Ocala Preserve Ph 1
- Provided by: DOUGLAS ELLIMAN
- Contact: Steven Saumell
- 561-653-6195

- DMCA Notice
Features
Building and Construction
- Covered Spaces: 0.00
- Exterior Features: Rain Gutters, Sidewalk, Sliding Doors
- Fencing: Other
- Flooring: Carpet, Tile
- Living Area: 2341.00
- Roof: Shingle
Land Information
- Lot Features: Cul-De-Sac
Garage and Parking
- Garage Spaces: 2.00
- Open Parking Spaces: 0.00
Eco-Communities
- Water Source: Public
Utilities
- Carport Spaces: 0.00
- Cooling: Central Air
- Heating: Central, Heat Pump
- Pets Allowed: Yes
- Sewer: Public Sewer
- Utilities: BB/HS Internet Available, Cable Connected, Electricity Connected, Natural Gas Connected, Sewer Connected, Sprinkler Recycled, Underground Utilities, Water Connected
Amenities
- Association Amenities: Clubhouse, Fence Restrictions, Fitness Center, Gated, Golf Course, Pickleball Court(s), Pool, Security, Shuffleboard Court, Spa/Hot Tub, Tennis Court(s), Trail(s), Vehicle Restrictions
Finance and Tax Information
- Home Owners Association Fee: 1583.64
- Insurance Expense: 0.00
- Net Operating Income: 0.00
- Other Expense: 0.00
- Tax Year: 2024
Other Features
- Appliances: Convection Oven, Gas Water Heater
- Association Name: Ocala Preserve Association Inc.
- Country: US
- Furnished: Unfurnished
- Interior Features: Ceiling Fans(s), High Ceilings, Open Floorplan, Primary Bedroom Main Floor, Solid Wood Cabinets, Stone Counters, Thermostat, Walk-In Closet(s)
- Legal Description: SEC 33 TWP 14 RGE 21 PLAT BOOK 012 PAGE 113 OCALA PRESERVE PHASE 1 LOT 62
- Levels: One
- Area Major: 34482 - Ocala
- Occupant Type: Vacant
- Parcel Number: 1369-0062-00
- Views: 57
- Zoning Code: PUD
Nearby Subdivisions
Cotton Wood
Country Estates West
Derby Farms
Farm Non Sub
Fellowship Acres
Fellowship Ridge
Finish Line
Golden Hills
Golden Hills Turf Country Clu
Golden Ocal Un 1
Golden Ocala
Golden Ocala Golf Equestrian
Golden Ocala Golf And Equestri
Golden Ocala Un 01
Heath Preserve
Hunter Farm
Marion Oaks
Masters Village
Meadow Wood Acres
Meadow Wood Farms
Meadow Wood Farms 02
Meadow Wood Farms Un 01
Meadow Wood Farms Un 02
Mossbrook Farms
Na
None
Not On List
Not On The List
Ocala Estate
Ocala Palms
Ocala Palms 04
Ocala Palms 06
Ocala Palms 07
Ocala Palms 08
Ocala Palms Golf Country Club
Ocala Palms Un 01
Ocala Palms Un 02
Ocala Palms Un 03
Ocala Palms Un 04
Ocala Palms Un 07
Ocala Palms Un 09
Ocala Palms Un I
Ocala Palms Un Iv
Ocala Palms Un Ix
Ocala Palms Un V
Ocala Palms Un Vi
Ocala Palms Un Vii
Ocala Palms V
Ocala Palms X
Ocala Park Estate
Ocala Park Estates
Ocala Park Estates Un 2
Ocala Preserve
Ocala Preserve Ph 1
Ocala Preserve Ph 11
Ocala Preserve Ph 12
Ocala Preserve Ph 13
Ocala Preserve Ph 18a
Ocala Preserve Ph 1b 1c
Ocala Preserve Ph 1b & 1c
Ocala Preserve Ph 2
Ocala Preserve Ph 5
Ocala Preserve Ph 6
Ocala Preserve Ph 7a
Ocala Preserve Ph 8
Ocala Preserve Ph 9
Ocala Preserve Ph Ii
Ocala Rdg Un 01
Ocala Rdg Un 04
Ocala Rdg Un 05
Ocala Rdg Un 06
Ocala Rdg Un 13
Ocala Rdg Un 7
Ocala Ridge
On Top Of The World
Other
Quail Mdw
Quail Meadow
Rainbow Park
Route 40 Ranchettes
Saddlebrook Equestrian Park
Contact Info
- The Real Estate Professional You Deserve
- Mobile: 904.248.9848
- phoenixwade@gmail.com
