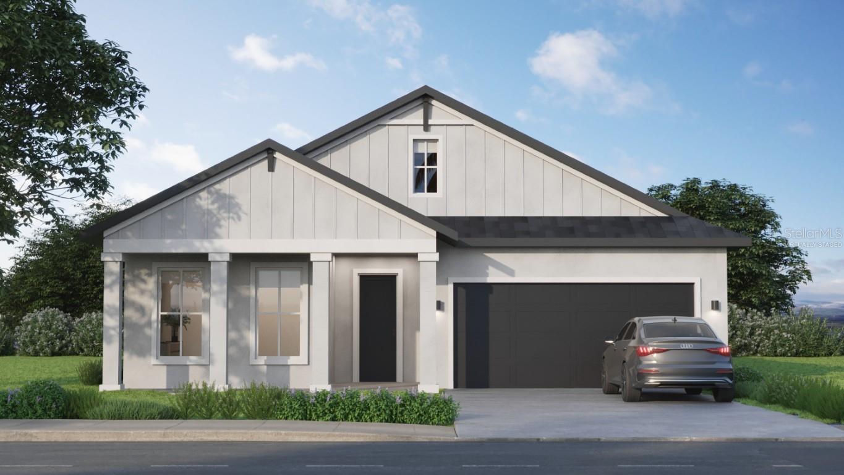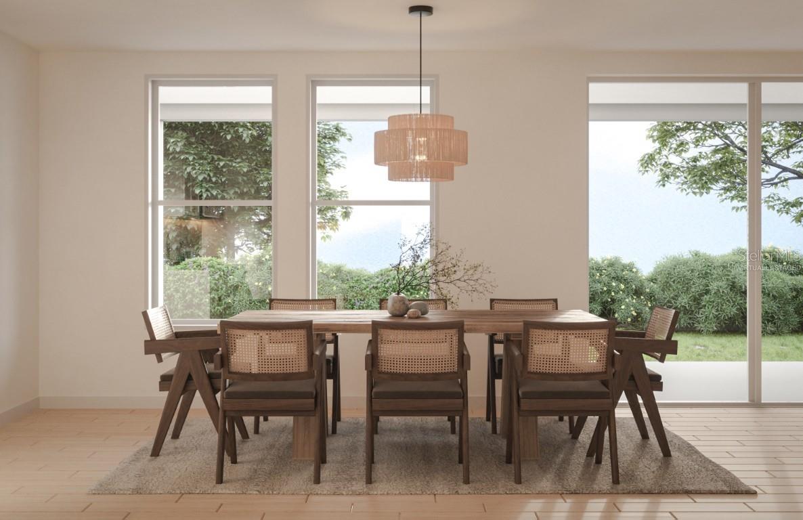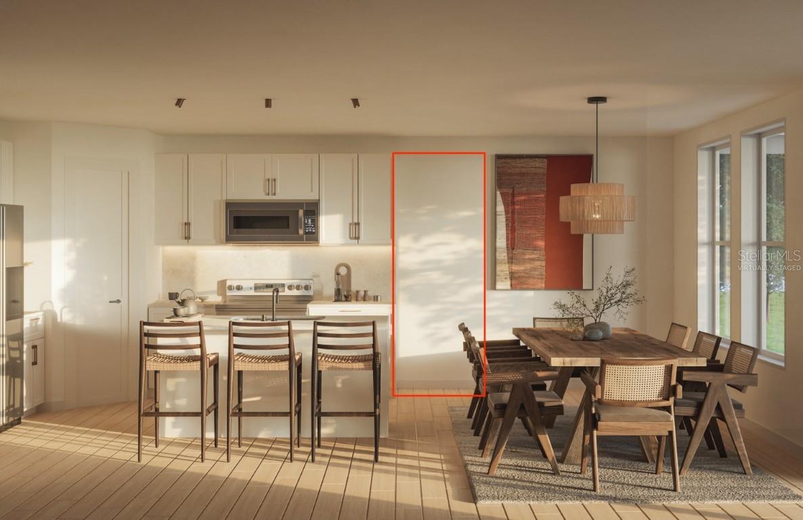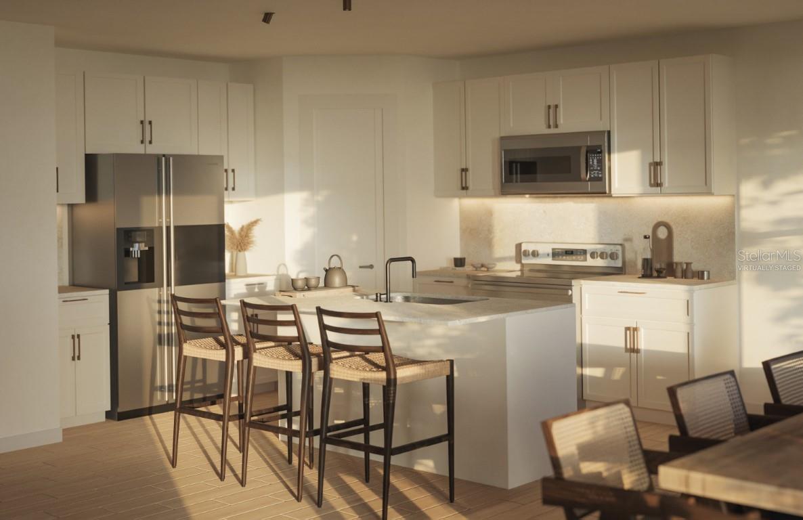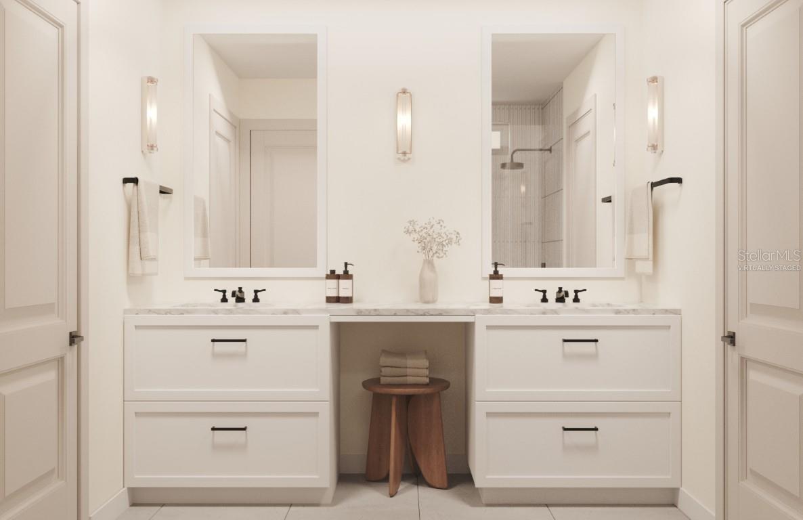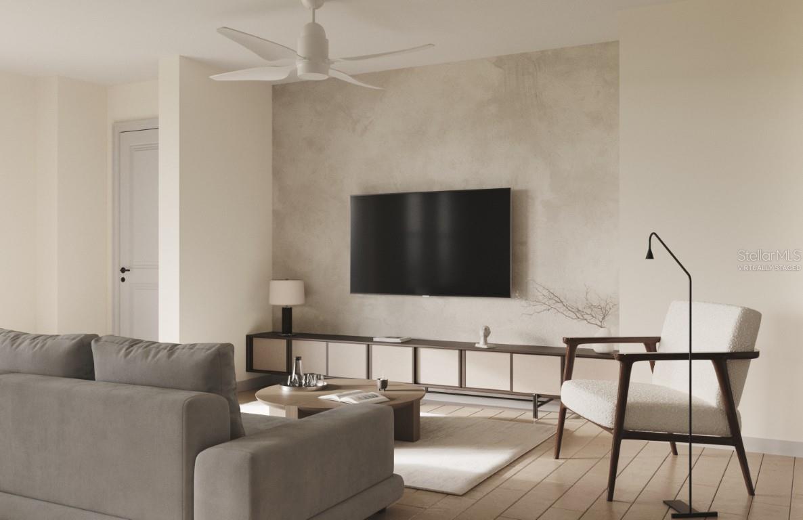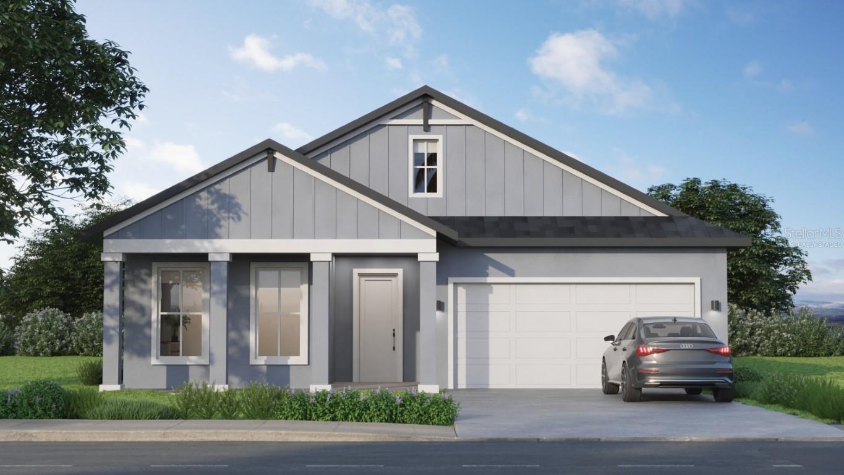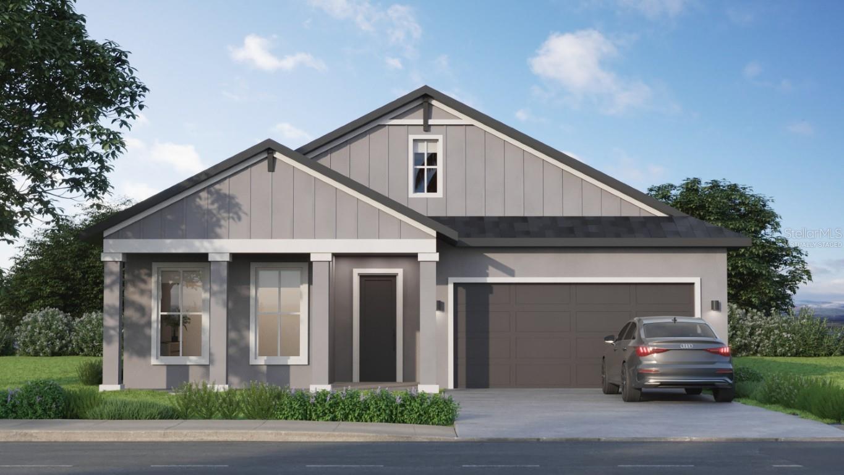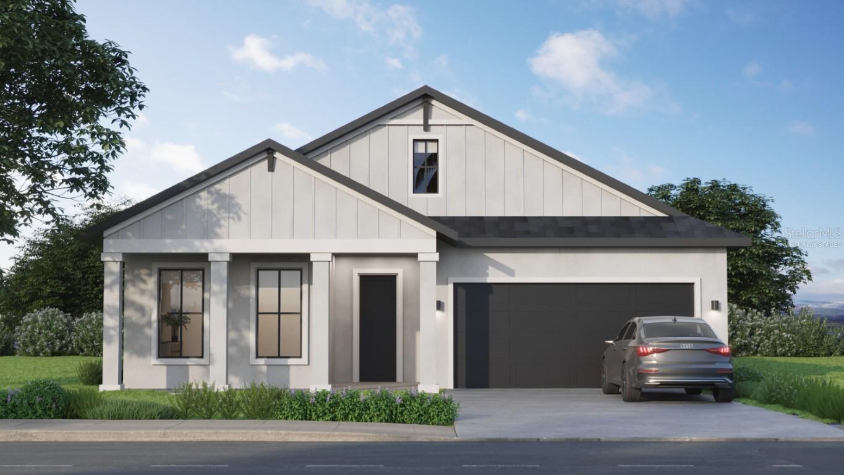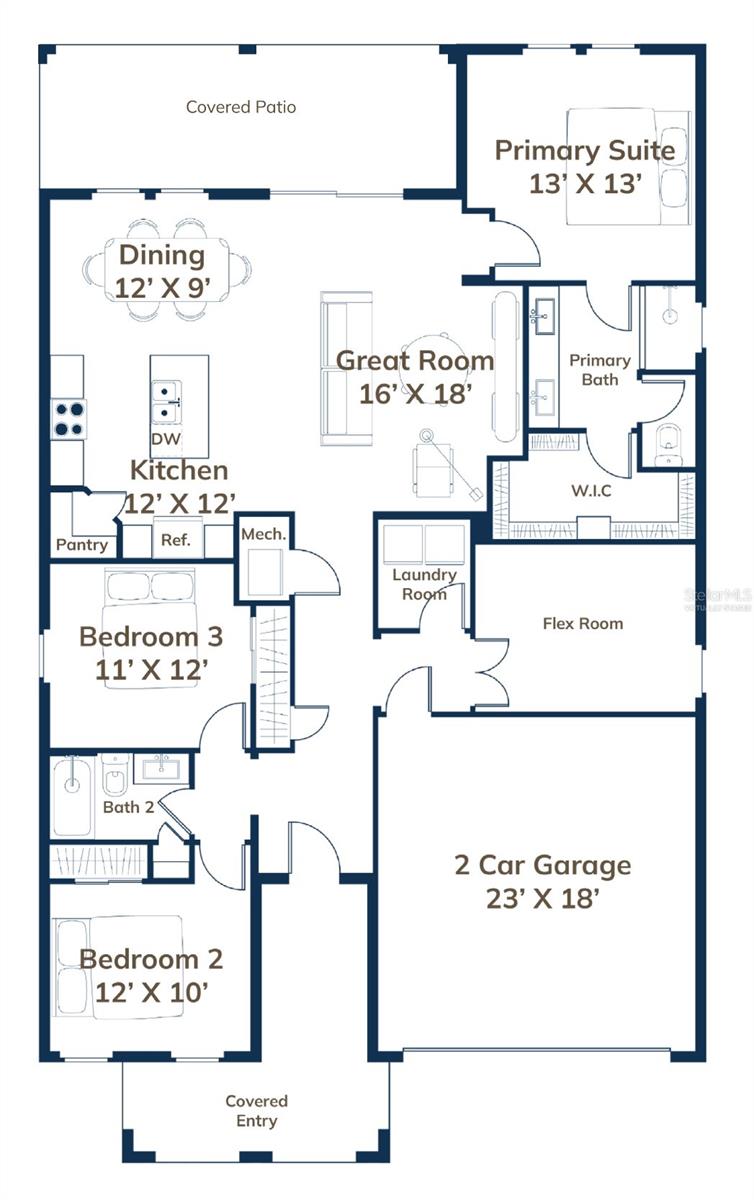PRICED AT ONLY: $341,559
Address: 17859 68th Place, DUNNELLON, FL 34432
Description
One or more photo(s) has been virtually staged. Under Construction. 1,742 Sq. Ft (Living) | 2,546 Sq. Ft. (Total), 3 Bed, 2 Bath, 2 Car Garage. The Sabino is where indoor elegance meets outdoor indulgence. Offering three spacious bedrooms, two beautifully styled bathrooms, and an extended covered patio, this plan is crafted for those who love to entertain or simply enjoy serene Florida evenings outdoors. Inside, youll find an inviting open concept layout featuring a designer kitchen with island seating, an expansive great room, and well placed windows that bathe the home in natural light. The primary suite is a true retreat, featuring a luxurious bath and a walk in closet designed for ample storage. Whether you're hosting guests or enjoying a quiet evening under the stars, the Sabino provides the perfect setting at Sabana Reserve in Ocala.
Property Location and Similar Properties
Payment Calculator
- Principal & Interest -
- Property Tax $
- Home Insurance $
- HOA Fees $
- Monthly -
For a Fast & FREE Mortgage Pre-Approval Apply Now
Apply Now
 Apply Now
Apply Now- MLS#: OM707287 ( Residential )
- Street Address: 17859 68th Place
- Viewed: 8
- Price: $341,559
- Price sqft: $134
- Waterfront: No
- Year Built: 2025
- Bldg sqft: 2546
- Bedrooms: 4
- Total Baths: 2
- Full Baths: 2
- Garage / Parking Spaces: 2
- Days On Market: 42
- Additional Information
- Geolocation: 29.1194 / -82.4171
- County: MARION
- City: DUNNELLON
- Zipcode: 34432
- Subdivision: Juliette Falls 01 Rep
- Provided by: ESTELA REALTY LLC
- Contact: Yvelise Schlaefli
- 305-522-9856

- DMCA Notice
Features
Building and Construction
- Builder Model: Sabino
- Builder Name: Estela Living LLC
- Covered Spaces: 0.00
- Exterior Features: Sliding Doors
- Flooring: Ceramic Tile, Concrete
- Living Area: 1742.00
- Roof: Shingle
Property Information
- Property Condition: Under Construction
Garage and Parking
- Garage Spaces: 2.00
- Open Parking Spaces: 0.00
Eco-Communities
- Water Source: Public
Utilities
- Carport Spaces: 0.00
- Cooling: Central Air
- Heating: Central
- Pets Allowed: Yes
- Sewer: Public Sewer
- Utilities: Cable Available, Electricity Available, Public, Sewer Available, Underground Utilities, Water Available
Finance and Tax Information
- Home Owners Association Fee: 110.00
- Insurance Expense: 0.00
- Net Operating Income: 0.00
- Other Expense: 0.00
- Tax Year: 2024
Other Features
- Appliances: Dishwasher, Disposal, Electric Water Heater, Exhaust Fan, Microwave, Range, Refrigerator
- Country: US
- Interior Features: Living Room/Dining Room Combo
- Legal Description: SEC 05 TWP 16 RGE 19 PLAT BOOK 011 PAGE 016 JULIETTE FALLS FIRST REPLAT LOT 270
- Levels: One
- Area Major: 34432 - Dunnellon
- Occupant Type: Vacant
- Parcel Number: 34546-270-00
- Zoning Code: PUD
Nearby Subdivisions
Bel Lago South Hamlet
Bel Lago West Hamlet
Bellago South Hamlet
Cove Inlets
Dunnellon
Dunnellon Heights
Dunnellon Oaks
Dunnellon Oaks Sub
Fairway Estate
Fairway Estates West
Florida Highlands
Florida Highlands Commercial L
Florida Tung Oil Groves
Fox Trace
Grand Park
Grand Park North
Indian Cove Farms
Juliette Falls
Juliette Falls 01 Rep
Juliette Falls 2nd Rep
Lake Tropicana Ranchettes
Lake Tropicana Ranchettes 4th
Marion Oaks Un 12
Neighborhood 9316 Rolling Ran
None
Not On List
Oak Chase
Rainbow Lakes Estate
Rainbow River Acres
Rainbow Spgs
Rainbow Spgs 05 Rep
Rainbow Spgs Country Club Esta
Rainbow Spgs The Forest
Rainbow Springs
Rainbow Springs Country Club
Rainbow Springs Country Club E
Rainbow Springs Fairway Estate
Rainbow Springs The Forest
Rio Vista
Rippling Waters
Rolling Hills
Rolling Hills 01
Rolling Hills 02
Rolling Hills Un 01
Rolling Hills Un 01a
Rolling Hills Un 02
Rolling Hills Un 02-a
Rolling Hills Un 02a
Rolling Hills Un 03
Rolling Hills Un 1
Rolling Hills Un 1a
Rolling Hills Un 2a
Rolling Hills Un One
Rolling Hills Un Two
Rolling Mills Un One
Rolling Ranch Estate
Rolling Ranch Estates
Rolling Ranch Ests
Rollling Hills
Spruce Creek Pr
Spruce Creek Preserve
Spruce Creek Preserve 03
Spruce Creek Preserve Ph I
Spruce Crk Preserve 02
Spruce Crk Preserve 03
Spruce Crk Preserve 07
Spruce Crk Preserve Via
Tompkins Georges Add
Towndunnellon
Contact Info
- The Real Estate Professional You Deserve
- Mobile: 904.248.9848
- phoenixwade@gmail.com
