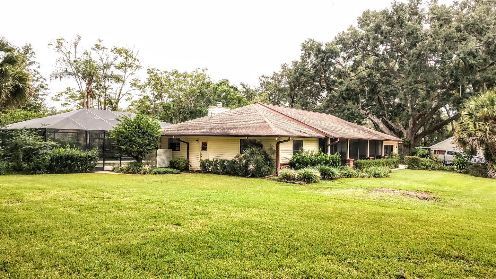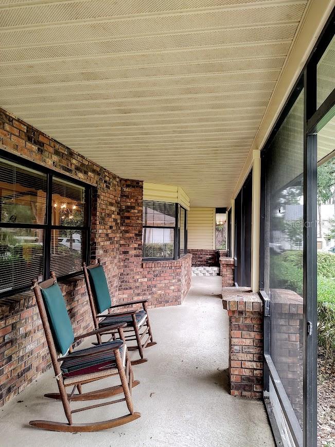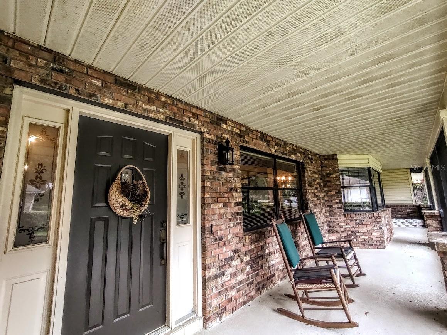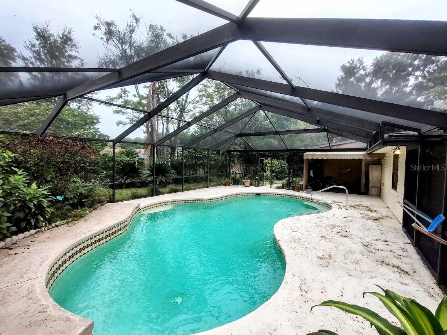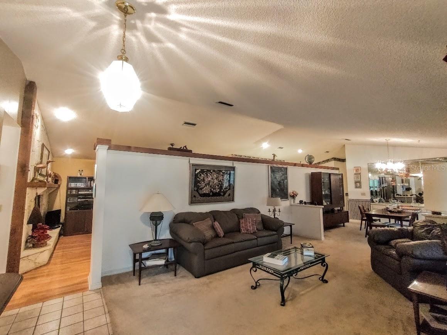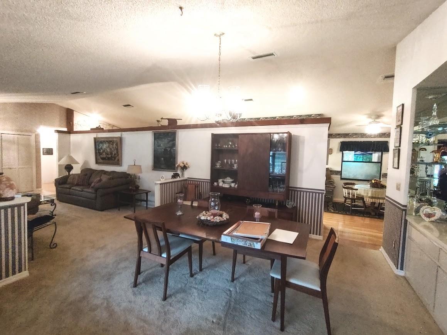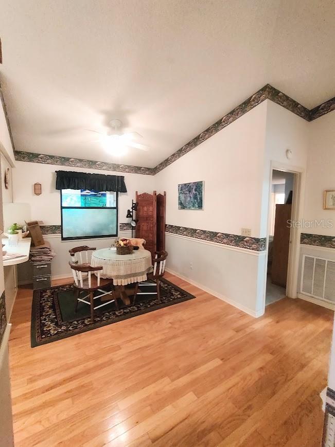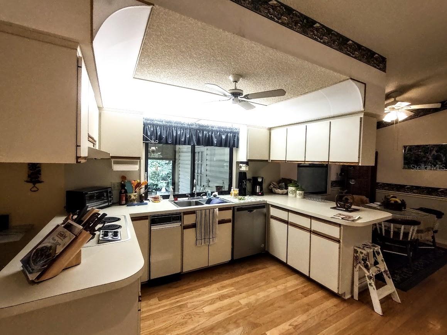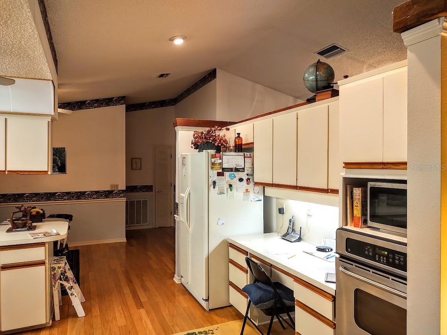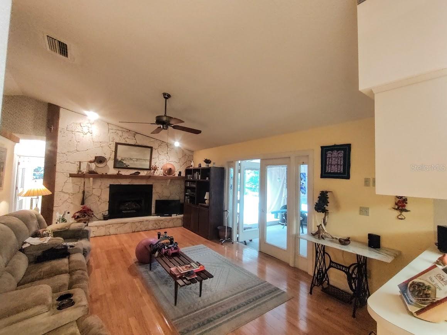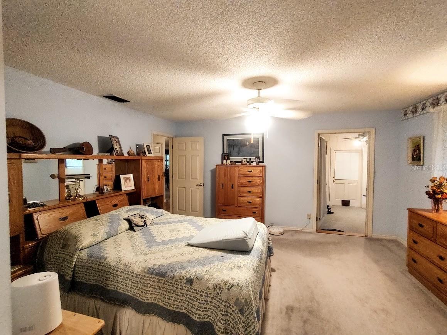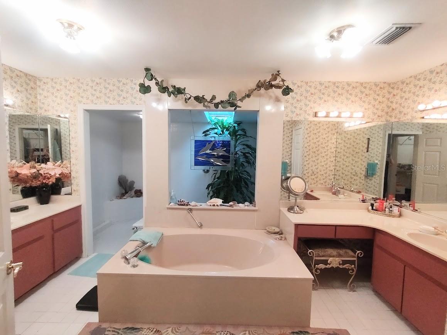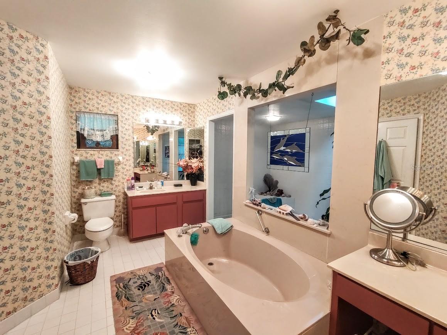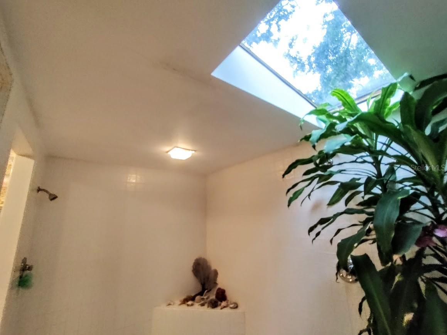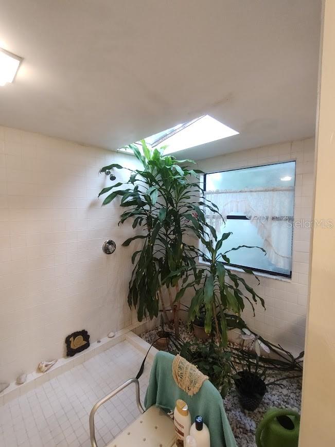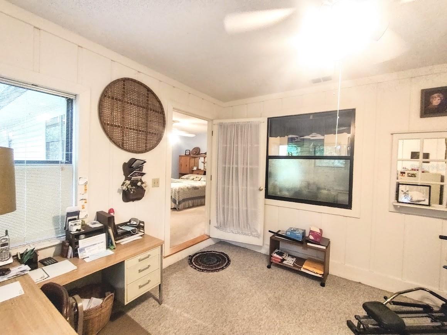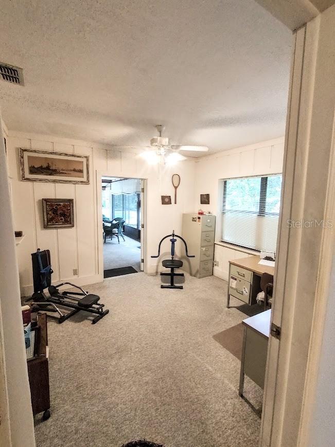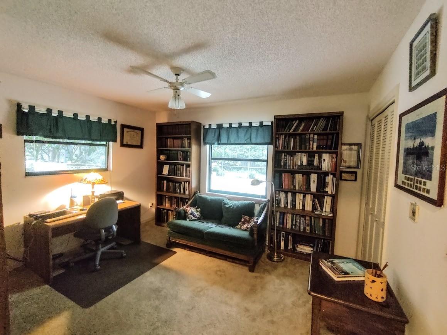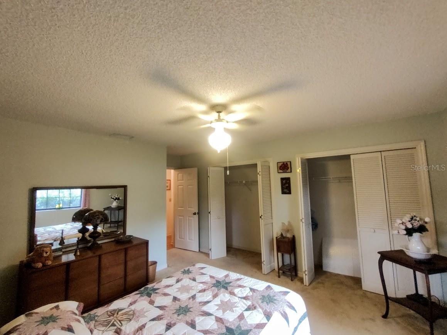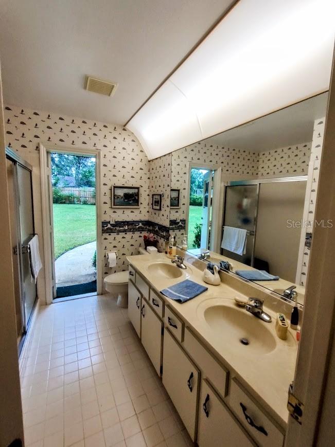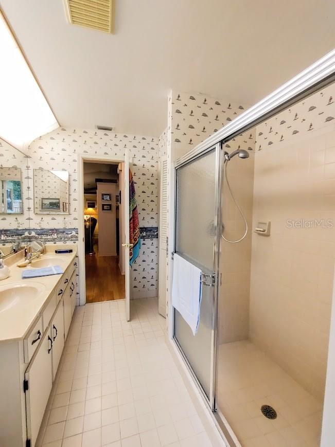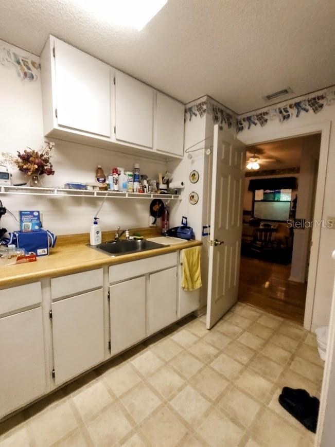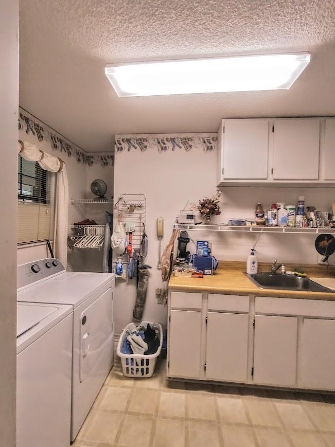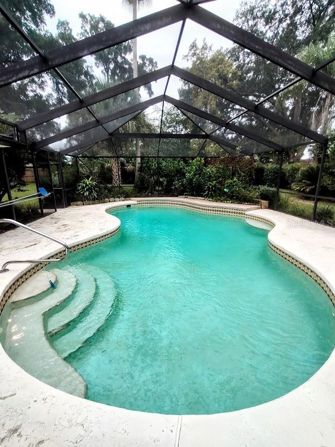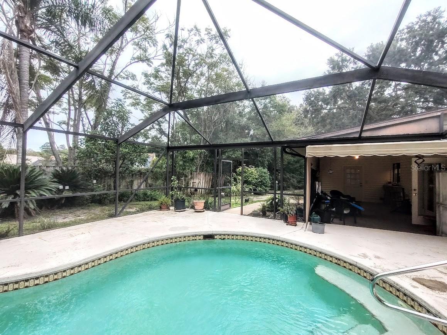PRICED AT ONLY: $400,000
Address: 4516 6th Place, OCALA, FL 34471
Description
Location, location, location! Dont miss the opportunity to transform this incredible 3 bedroom, 2 bathroom, pool home, with a gas fireplace, and 2487 sqft of living space, into your dream home. The roof was changed in 2018, the hvac was replaced in 2015. The house was built in 1984 and still has 80s charm but has endless possibilities to make it your dream home. The house has a built in generator and a gas grill outlet. Being that your home is on a cul de sac you will have plenty of privacy. You have multiple access points, and the 2 car garage has additional built in storage space. When entering imagine the transformation that can come about and all the details that will remain the same. Split bedroom plan, sky lights, unique walk in shower, huge main bathroom with a deep soaking tub, and a bonus room that can be converted to a bedroom if one chose to. Two living rooms, formal dining room, eat in kitchen, built in kitchen desk, french doors, screened in front and back porch, beautiful lot, stunning enclosed entertaining area, and so much more. Lets not forget the school district ward highlands elementary was rated an a school and forrest highschool has excellent ratings! You will be near hospitals, doctors, shopping, frank deluca ymca, and the list continues. Dont miss the opportunity to live in a beautiful residential area with no hoa. Come schedule your appointment to explore all the possibilities and make this home your new home. No contract will be presented or reviewed without seeing the property.
Property Location and Similar Properties
Payment Calculator
- Principal & Interest -
- Property Tax $
- Home Insurance $
- HOA Fees $
- Monthly -
For a Fast & FREE Mortgage Pre-Approval Apply Now
Apply Now
 Apply Now
Apply Now- MLS#: OM707620 ( Residential )
- Street Address: 4516 6th Place
- Viewed: 19
- Price: $400,000
- Price sqft: $80
- Waterfront: No
- Year Built: 1984
- Bldg sqft: 5009
- Bedrooms: 3
- Total Baths: 2
- Full Baths: 2
- Garage / Parking Spaces: 2
- Days On Market: 16
- Additional Information
- Geolocation: 29.1808 / -82.0722
- County: MARION
- City: OCALA
- Zipcode: 34471
- Subdivision: Blue Oaks
- Elementary School: Ward Highlands Elem. School
- Middle School: Fort King Middle School
- High School: Forest High School
- Provided by: REALTY EXECUTIVES MID FLORIDA
- Contact: Charles Kaufherr
- 352-624-2333

- DMCA Notice
Features
Building and Construction
- Covered Spaces: 0.00
- Exterior Features: French Doors, Lighting, Other, Private Mailbox, Sliding Doors
- Flooring: Carpet, Other
- Living Area: 2487.00
- Roof: Shingle
Land Information
- Lot Features: Cul-De-Sac, City Limits
School Information
- High School: Forest High School
- Middle School: Fort King Middle School
- School Elementary: Ward-Highlands Elem. School
Garage and Parking
- Garage Spaces: 2.00
- Open Parking Spaces: 0.00
Eco-Communities
- Pool Features: Gunite, In Ground, Solar Heat
- Water Source: Public
Utilities
- Carport Spaces: 0.00
- Cooling: Central Air
- Heating: Natural Gas
- Sewer: Public Sewer
- Utilities: Electricity Connected, Natural Gas Connected, Phone Available, Water Connected
Finance and Tax Information
- Home Owners Association Fee: 0.00
- Insurance Expense: 0.00
- Net Operating Income: 0.00
- Other Expense: 0.00
- Tax Year: 2023
Other Features
- Appliances: Convection Oven, Dishwasher, Refrigerator
- Country: US
- Interior Features: Ceiling Fans(s), Living Room/Dining Room Combo, Primary Bedroom Main Floor, Walk-In Closet(s)
- Legal Description: SEC 14 TWP 15 RGE 22 PLAT BOOK U PAGE 020 BLUE OAKS LOT 20
- Levels: One
- Area Major: 34471 - Ocala
- Occupant Type: Owner
- Parcel Number: 2777-020-000
- Views: 19
- Zoning Code: R1
Nearby Subdivisions
Alvarez Grant
Andersons Add
Andersons Add Ocala
Autumn Rdg Ph 01
Bahia Oaks
Bainbridge
Blue Oaks
Cala Hills
Caldwells Add
Caldwells Add Ocala
Campalto
Cedar Hills Add
Cedar Hills Add No 2
Churchill
Columbia City
Country Estate
Country Gardens
Crestwood 03
Crestwood Un 01
Crestwood York
Deerwood
Devonshire
Doublegate
Druid Hill Rev
Druid Hills Rev Ptn
Dunns Highland Park Add
Edgewood Park Un 02
El Dorado
Fisher Park Area
Forest Hills
Fort King Forest
Frst Hills
Glenview
Hidden Estate
Hidden Village Un 49
Highland Manor
Highlands Manor
Holcomb Ed
Kingswood Acres
Lake Louise Manor Add 01
Lakeview Village
Laurel Run
Laurel Run Tracts F.g Creeksid
Laurel Run Tracts F.g. Creeksi
Laurel Wood
Lemonwood 02 Ph 04
Luttrell O R Shackleford Land
Mcateers
Nola
Non Sub
Not On List
Oak Crk Caverns
Oak Leaf
Oak Rdg
Oak Ridge
Oak Terrace
Ocala Highlands
Ocala Highlands Add
Ocala Highlands Citrus Drive A
Ocala Hlnds
Osceola Estate
Osceola Hills
Palmetto Park Ocala
Polo Lane
Quail Hollow
Rivers Acres
Sanchez Grant
Shady Wood 02
Shady Wood Un 02
Sherwood Forest
Silver Spgs Shores Un 10
South Point
Southwind
Southwood Park
Southwood Village Ph Ii
Stonewood Estates
Summerset Estate
Summerton
Summit 02
Townfairbanks
Waldos Place
West End Ocala
Westbury
White Oak Village Ph 02
White Oak Village Phase I
Windstream A
Winter Woods Un 02
Winterwoods
Wood Rdg Add 01
Woodfield Crossing
Woodfield Xing
Woodfields
Woodfields Cooley Add
Woodfields Un 04
Woodfields Un 05
Woodfields Un 06
Woodland Estate
Woodland Magnolia Gardens
Woodland Pk
Woodland Villages Twnhms
Woodwind
Contact Info
- The Real Estate Professional You Deserve
- Mobile: 904.248.9848
- phoenixwade@gmail.com
