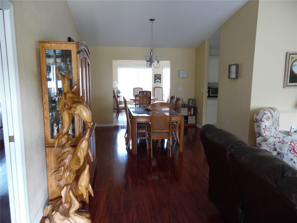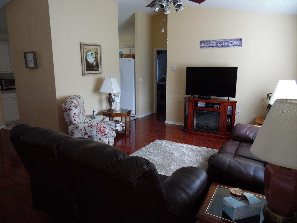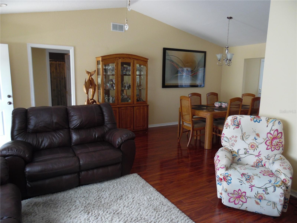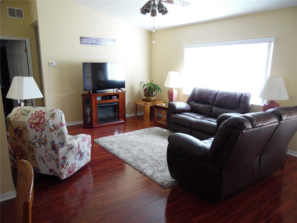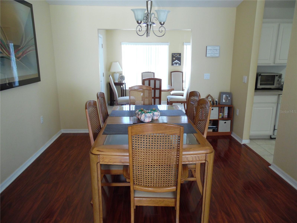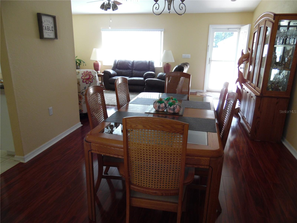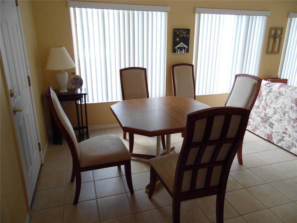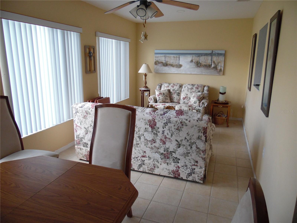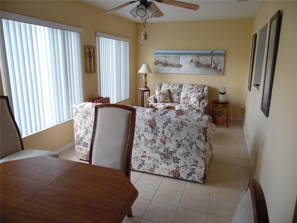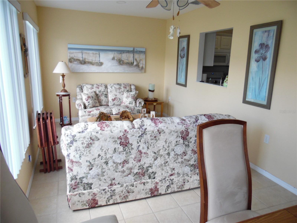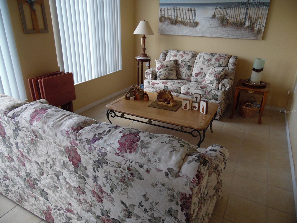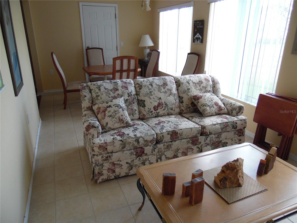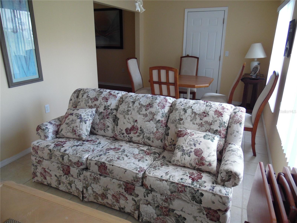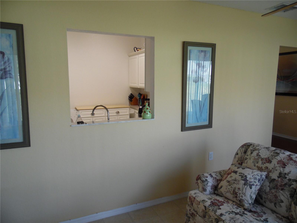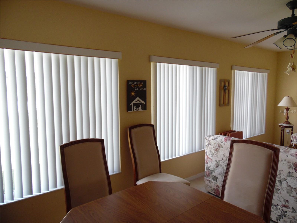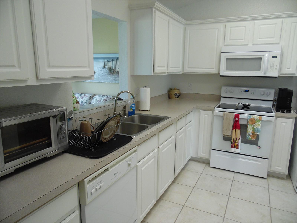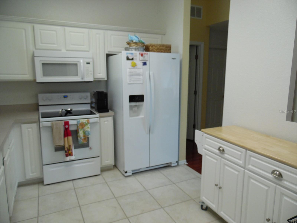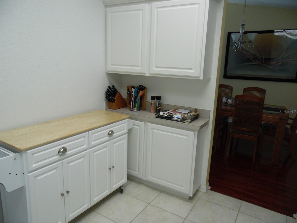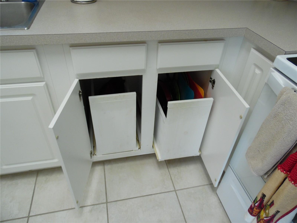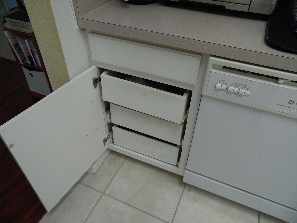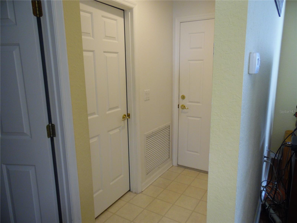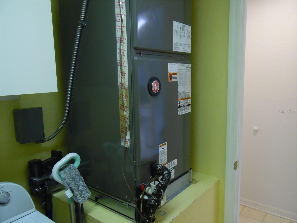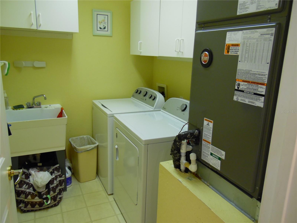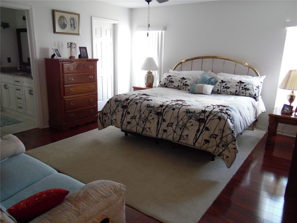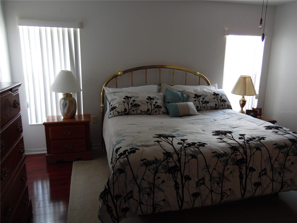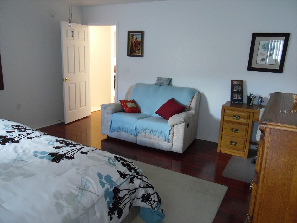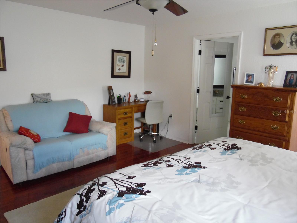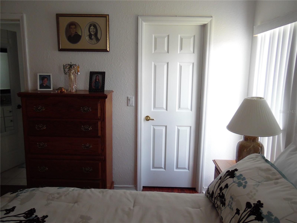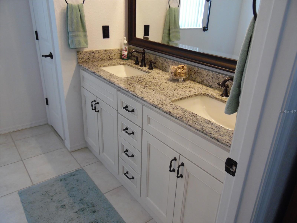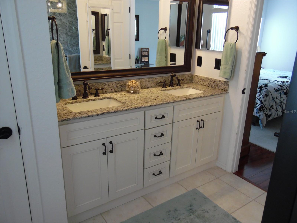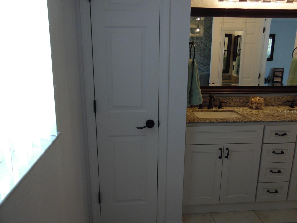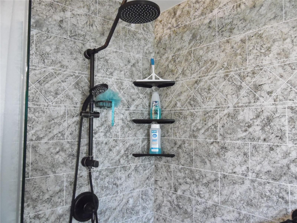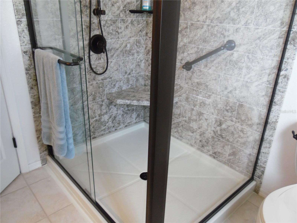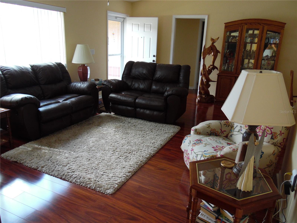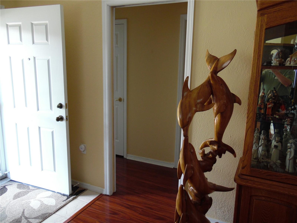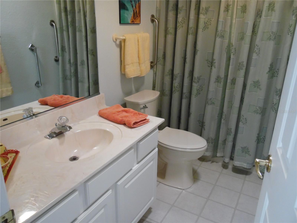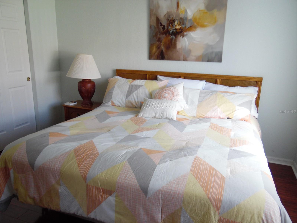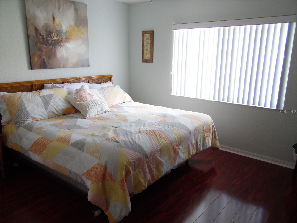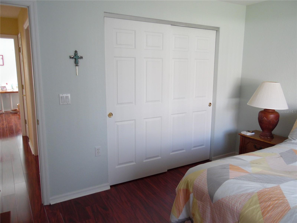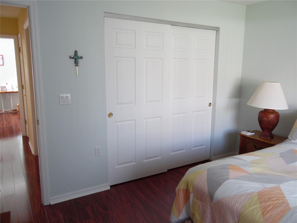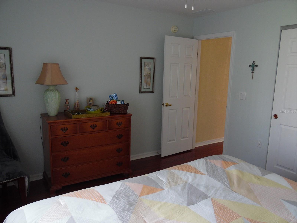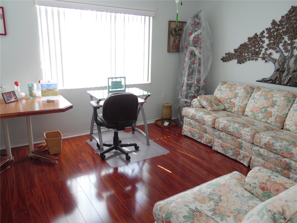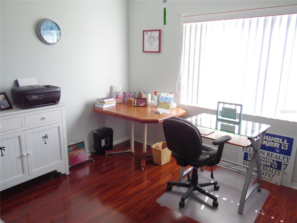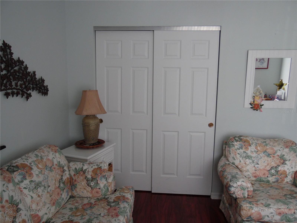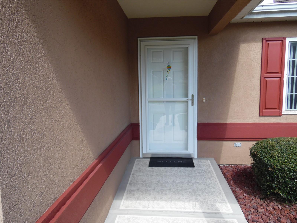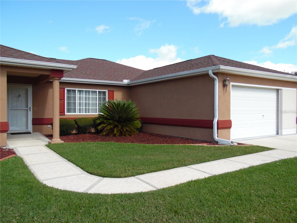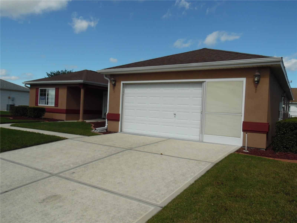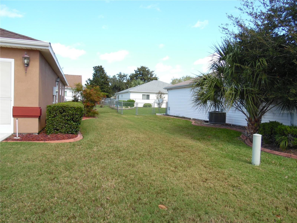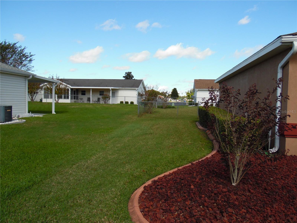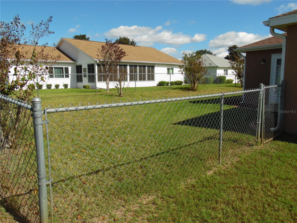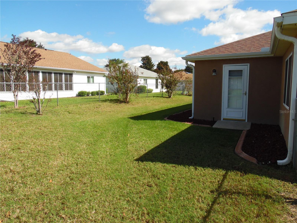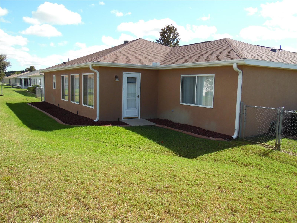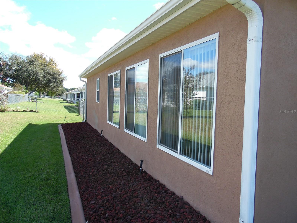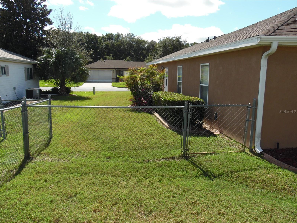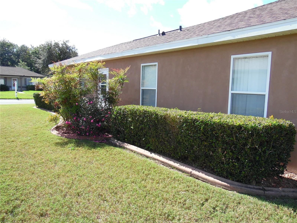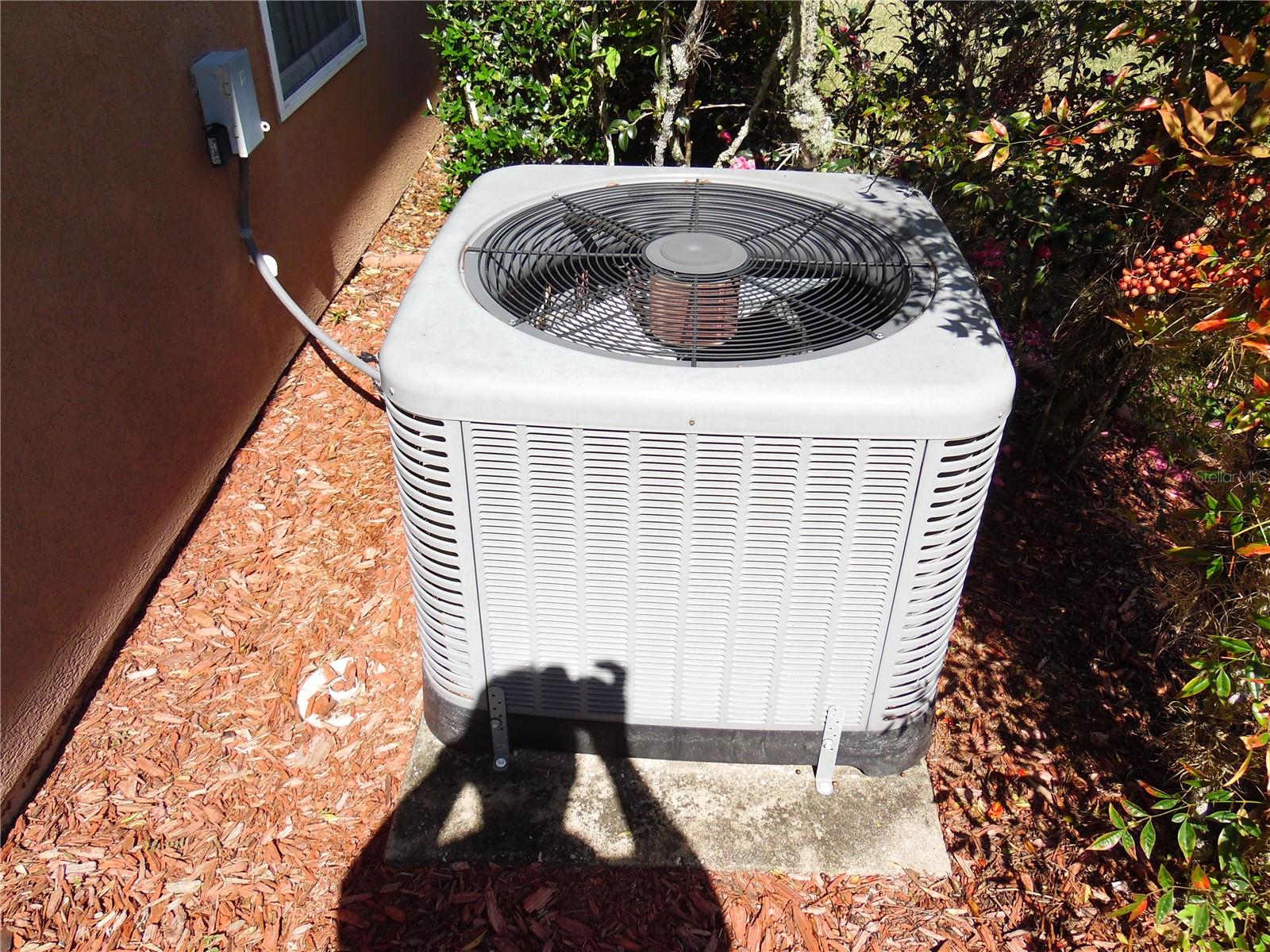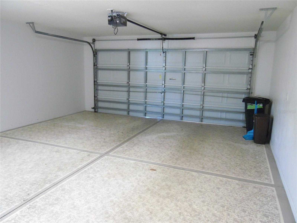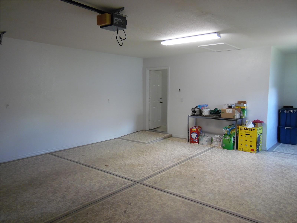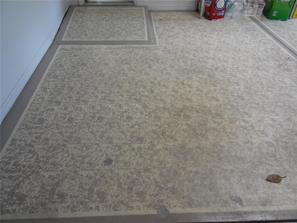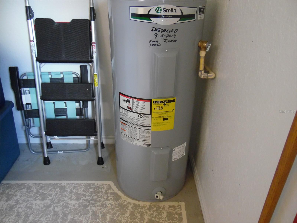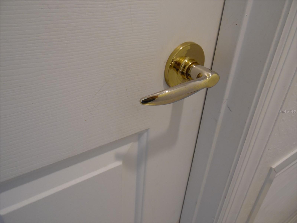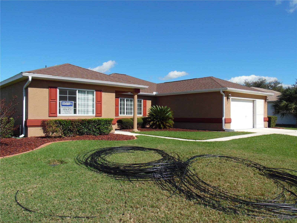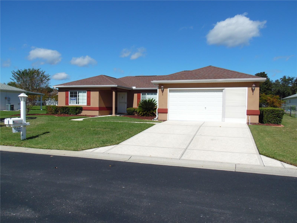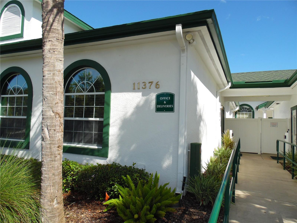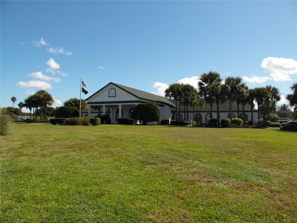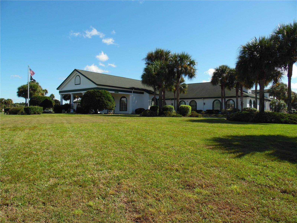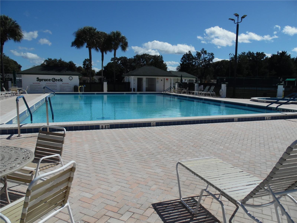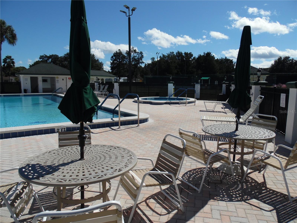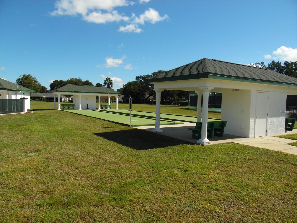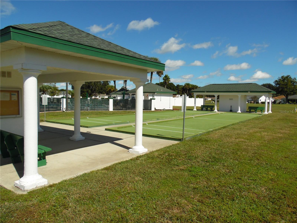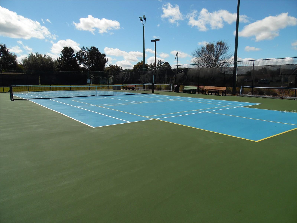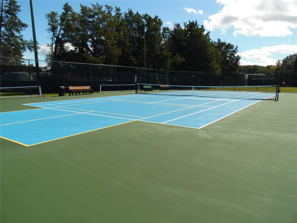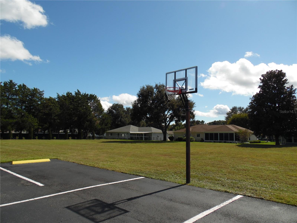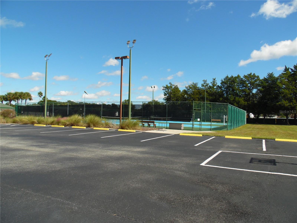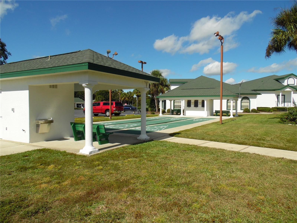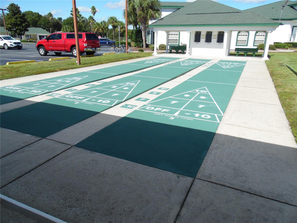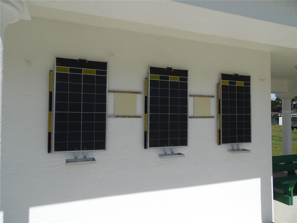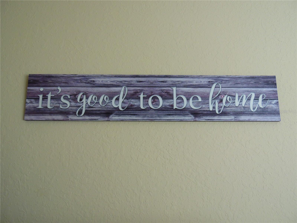PRICED AT ONLY: $269,900
Address: 11395 139th Street, DUNNELLON, FL 34432
Description
Before you buy that brand new home squeezed onto a tiny lot check this out! Spruce Creek Preserve is a beautiful place to retire peaceful, quiet and convenient. Just approx. 2.8 miles SW on Hwy 200 from the Hwy 484 / SW 200 interchange, youll find this beautifully maintained 3 Bedroom / 2 Bath Holly Model freshly painted, wood framed with a stucco finish. Step inside and you can immediately see the care this home has received. The living & dining room feature vaulted ceilings plus easy care ceramic tile and Brazilian Cherry laminate floors. The split floor plan places 2 guest bedrooms and the guest bath to the left fully separated by a sliding door for true guest privacy.
To the right a beautiful Master Suite with an oversized walk in closet and a remodeled master bath that rivals most hotels. Past the living room is a nicely arranged kitchen with room for a small table. Continue back and youll enter the Florida Room and unlike some Holly models that are only screened, this Florida Room is fully enclosed under heat & A/C and overlooks a fenced backyard for your Fur babies.
The laundry room sits between the master and the garage. It includes a utility tub, and the Washer & Dryer are included, along with the A/C air handler (replaced in 2016). Water heater in garage replaced in 2019. Roof replaced in 2021. Attached 2 car garage. This home also includes accessibility ramps at the front door and the garage entry door.
And yes the home you see and love today could be gone tomorrow.
Property Location and Similar Properties
Payment Calculator
- Principal & Interest -
- Property Tax $
- Home Insurance $
- HOA Fees $
- Monthly -
For a Fast & FREE Mortgage Pre-Approval Apply Now
Apply Now
 Apply Now
Apply NowAdult Community
- MLS#: OM712654 ( Residential )
- Street Address: 11395 139th Street
- Viewed: 10
- Price: $269,900
- Price sqft: $9
- Waterfront: No
- Year Built: 2000
- Bldg sqft: 30104
- Bedrooms: 3
- Total Baths: 2
- Full Baths: 2
- Garage / Parking Spaces: 2
- Days On Market: 5
- Additional Information
- Geolocation: 29.02 / -82.3093
- County: MARION
- City: DUNNELLON
- Zipcode: 34432
- Subdivision: Spruce Creek Preserve
- Provided by: CB/ELLISON RLTY WEST
- Contact: Edward Wise
- 352-854-9717

- DMCA Notice
Features
Building and Construction
- Builder Model: Holly
- Covered Spaces: 0.00
- Exterior Features: Lighting, Rain Gutters
- Fencing: Chain Link
- Flooring: Laminate, Tile
- Living Area: 1724.00
- Roof: Shingle
Property Information
- Property Condition: Completed
Land Information
- Lot Features: In County, Landscaped, Level
Garage and Parking
- Garage Spaces: 2.00
- Open Parking Spaces: 0.00
- Parking Features: Driveway, Garage Door Opener, Off Street
Eco-Communities
- Water Source: Public
Utilities
- Carport Spaces: 0.00
- Cooling: Central Air
- Heating: Electric, Heat Pump
- Pets Allowed: Breed Restrictions, Number Limit
- Sewer: Public Sewer
- Utilities: Cable Connected, Sewer Connected, Underground Utilities, Water Available, Water Connected
Amenities
- Association Amenities: Cable TV, Clubhouse, Fence Restrictions, Fitness Center, Gated, Pickleball Court(s), Pool, Shuffleboard Court, Spa/Hot Tub, Tennis Court(s)
Finance and Tax Information
- Home Owners Association Fee Includes: Guard - 24 Hour, Cable TV, Pool, Internet, Maintenance Structure, Sewer, Trash
- Home Owners Association Fee: 194.00
- Insurance Expense: 0.00
- Net Operating Income: 0.00
- Other Expense: 0.00
- Tax Year: 2024
Other Features
- Accessibility Features: Accessible Approach with Ramp, Accessible Entrance, Enhanced Accessible, Grip-Accessible Features
- Appliances: Dishwasher, Electric Water Heater, Microwave, Range, Range Hood, Refrigerator
- Association Name: Mindy Juillerat
- Association Phone: 352-861-0159
- Country: US
- Interior Features: Accessibility Features, Ceiling Fans(s), Eat-in Kitchen, Primary Bedroom Main Floor, Split Bedroom, Vaulted Ceiling(s), Walk-In Closet(s), Window Treatments
- Legal Description: SEC 09 TWP 17 RGE 20 PLAT BOOK 004 PAGE 136 SPRUCE CREEK PRESERVE VI LOT 506 EC 09 TWP 17 RGE 20 PLAT BOOK 004 PAGE 136 SPRUCE CREEK PRESERVE
- Levels: One
- Area Major: 34432 - Dunnellon
- Occupant Type: Owner
- Parcel Number: 4076-506-000
- Views: 10
- Zoning Code: PUD
Nearby Subdivisions
Bel Lago South Hamlet
Bel Lago West Hamlet
Blue Cove
Blue Cove Un 01
Classic Farms Ii 15
Cove Inlets
Dunnellon Heghts
Dunnellon Heights
Dunnellon Oaks
Dunnellon Oaks Sub
Fairway Estate
Fairway Estates West
Florida Highlands
Florida Highlands Commercial L
Florida Tung Oil Groves
Grand Park
Grand Park North
Indian Cove Farms
Juliette Falls
Juliette Falls 01 Rep
Juliette Falls 2nd Rep
Marion Oaks Un 12
Minnetrista
Neighborhood 9316 Rolling Ran
None
Not In Hernando
Not On List
Oak Chase
Other
Rainbow Lakes Estate
Rainbow Spgs
Rainbow Spgs 05 Rep
Rainbow Spgs 5th Rep
Rainbow Spgs Country Club
Rainbow Spgs Country Club Esta
Rainbow Spgs Heights
Rainbow Springs
Rainbow Springs 5th Replat
Rainbow Springs Country Club
Rainbow Springs Country Club E
Rainbow Springs Fairway Estate
Rainbow Springs Fox Trace
Rainbow Springs Heights
Rio Vista
Rippling Waters
Rolling Hills
Rolling Hills 01
Rolling Hills 02
Rolling Hills Un 01
Rolling Hills Un 02
Rolling Hills Un 03
Rolling Hills Un 1
Rolling Hills Un 2a
Rolling Hills Un One
Rolling Hills Un Two
Rolling Mills Un One
Rolling Ranch Estate
Rolling Ranch Estates
Rolling Ranch Ests
Rollling Hills
Spruce Creek Preserve
Spruce Creek Preserve 03
Spruce Creek Preserve 04
Spruce Creek Preserve 06
Spruce Crk Preserve 03
Spruce Crk Preserve 07
Spruce Crk Preserve Iii
Spruce Crk Preserve Via
Towndunnellon
Contact Info
- The Real Estate Professional You Deserve
- Mobile: 904.248.9848
- phoenixwade@gmail.com

