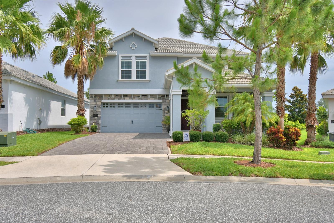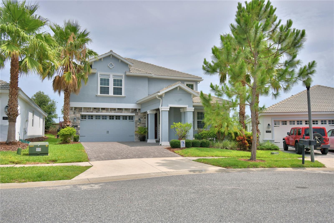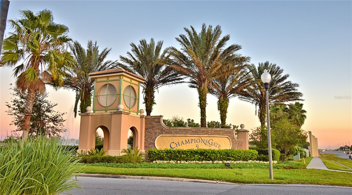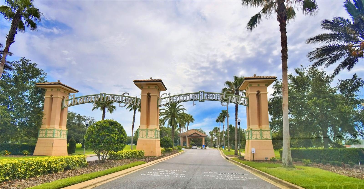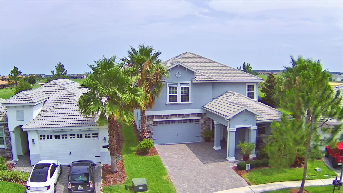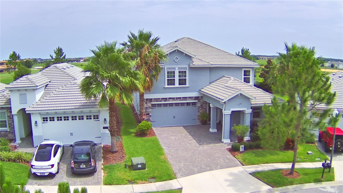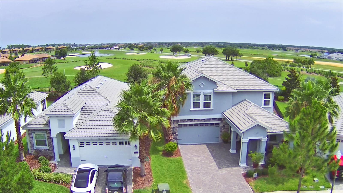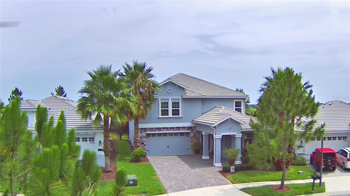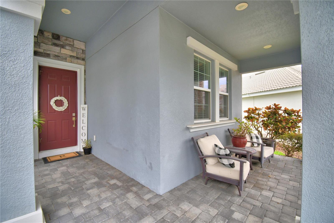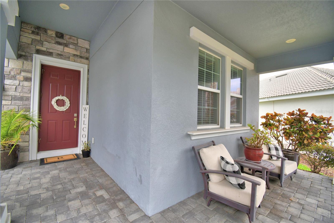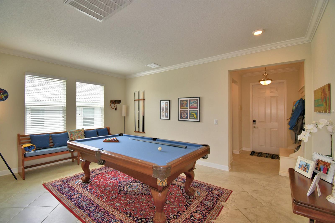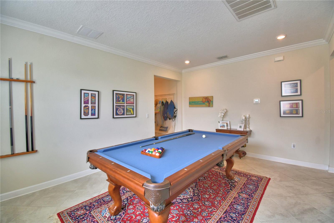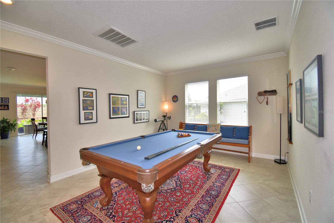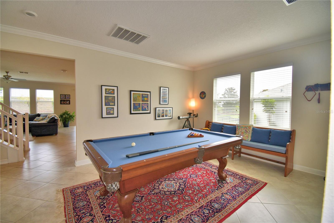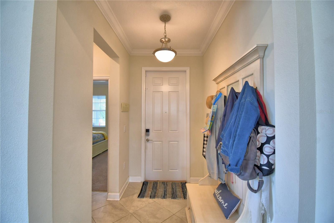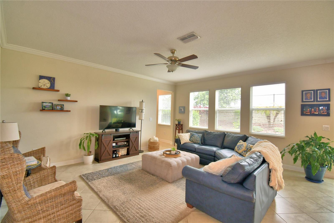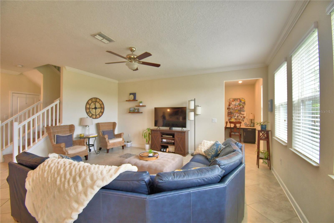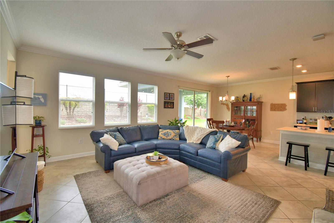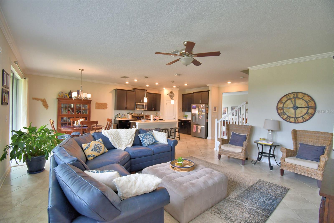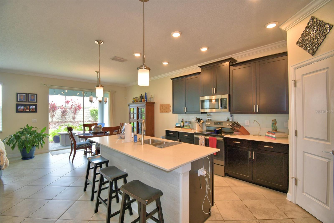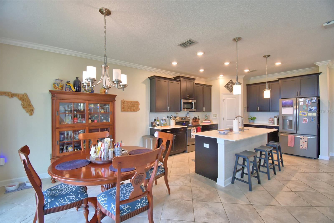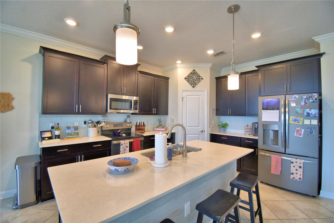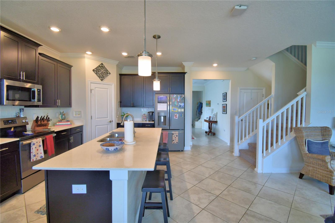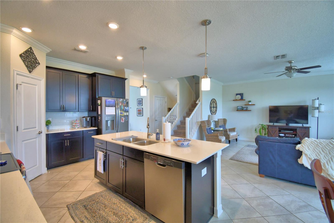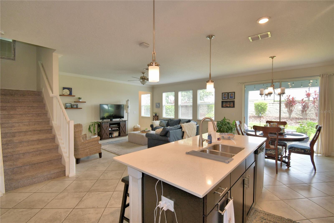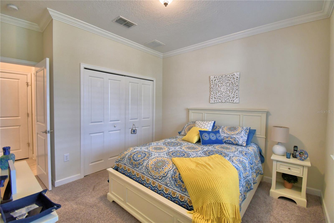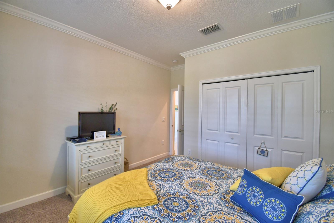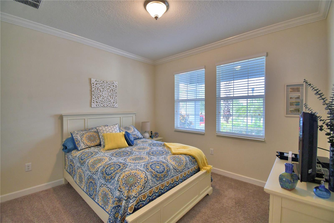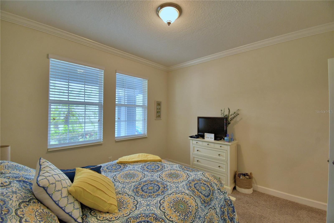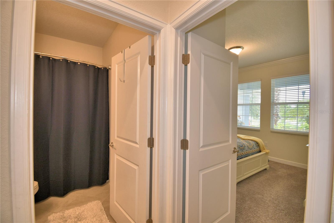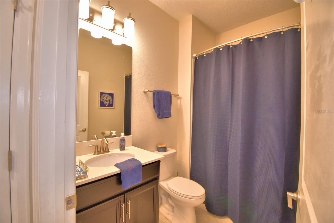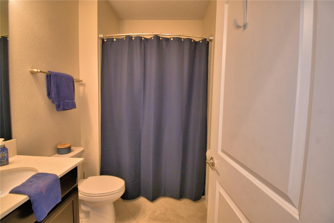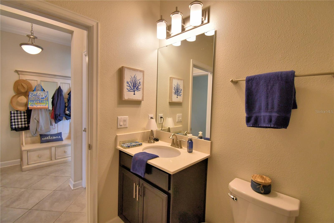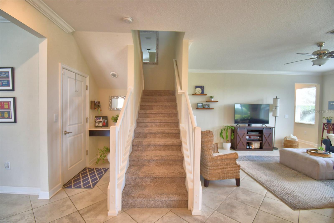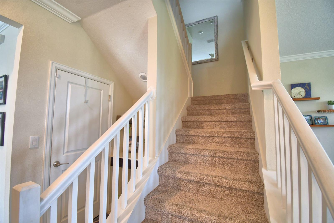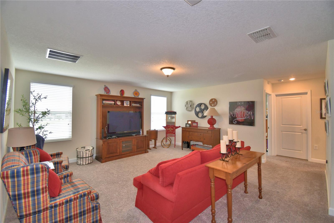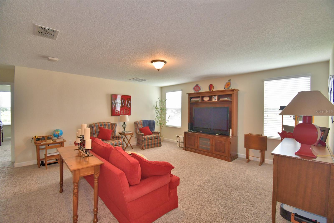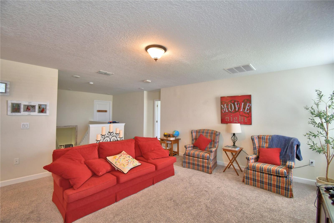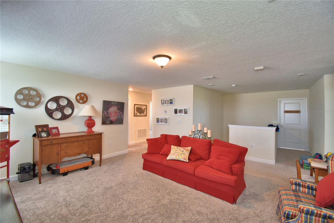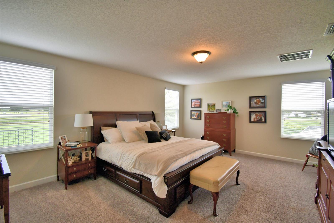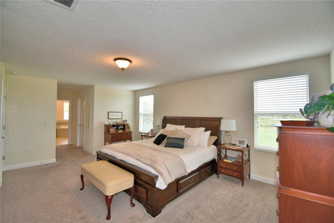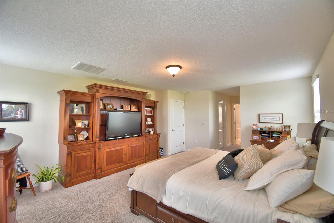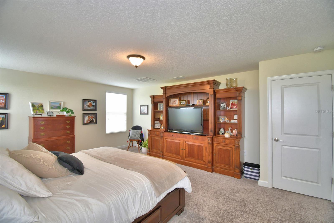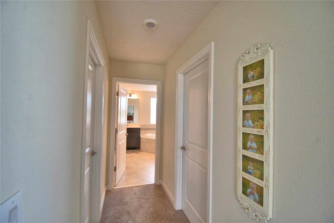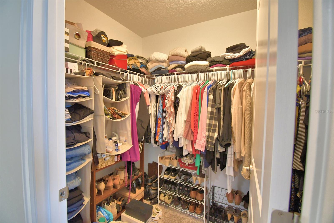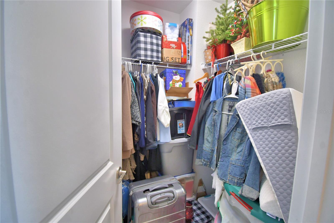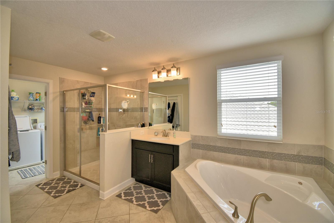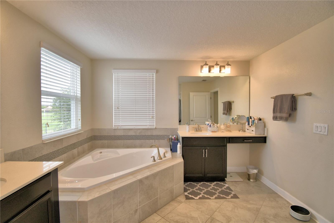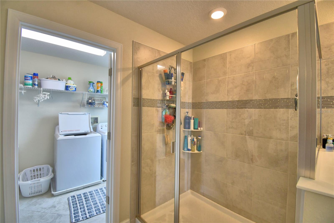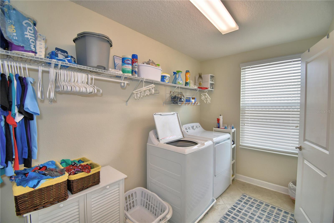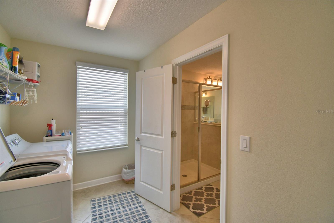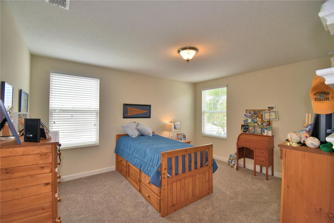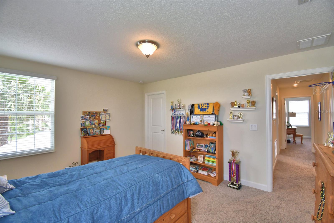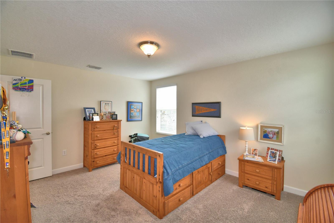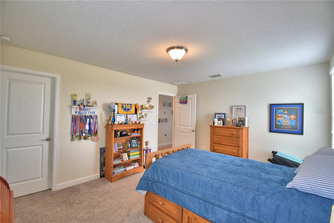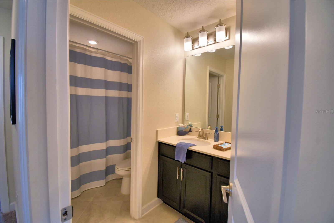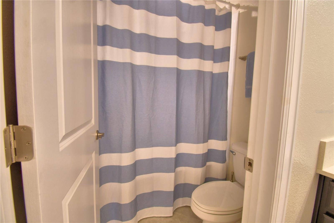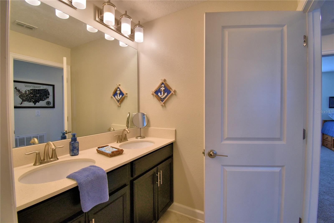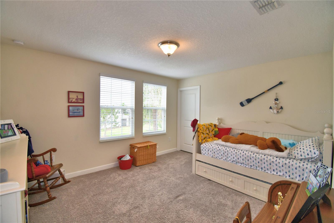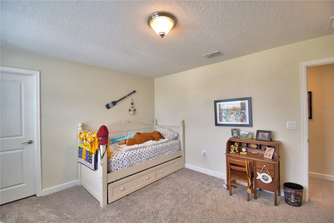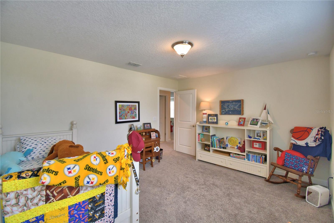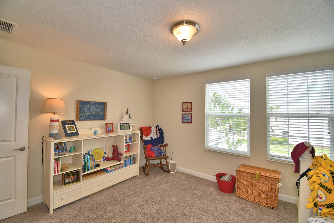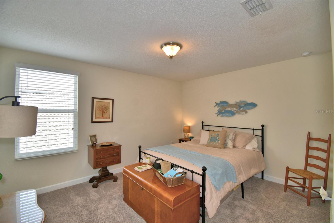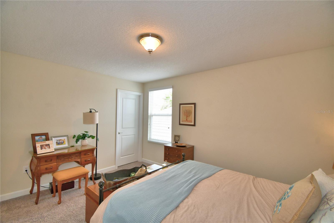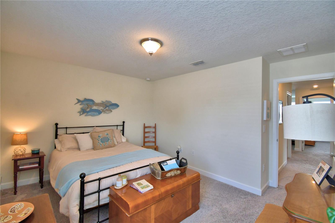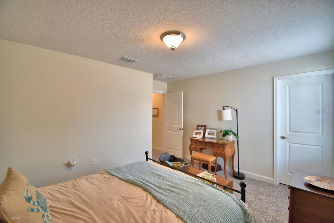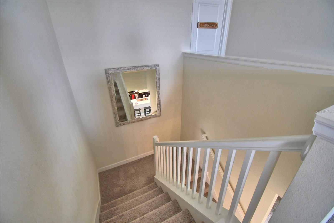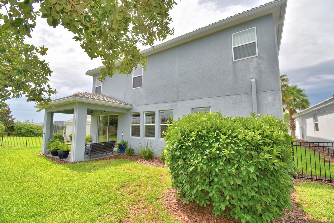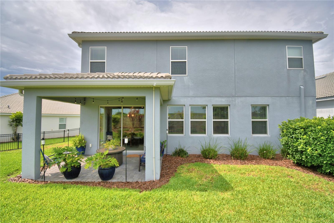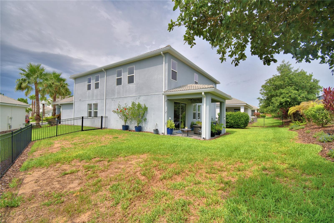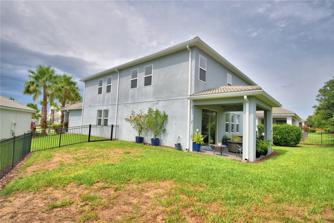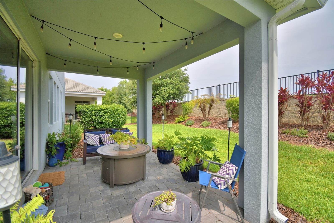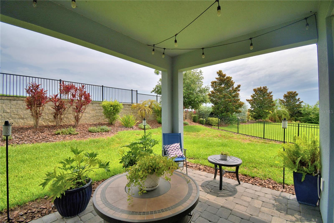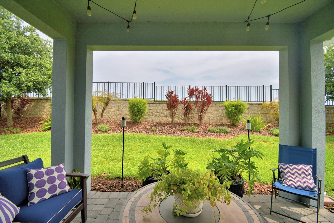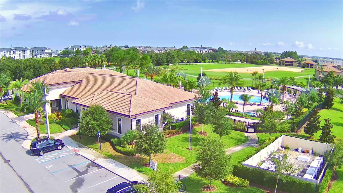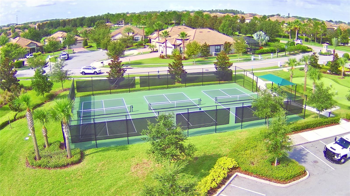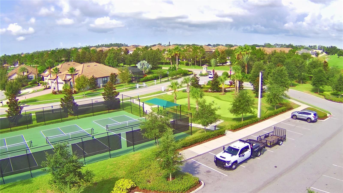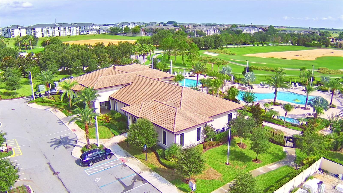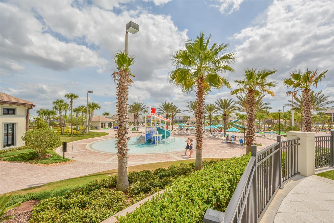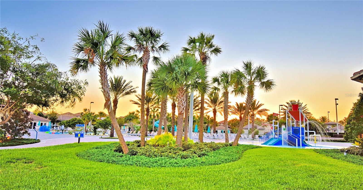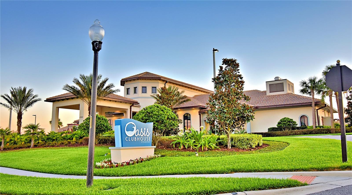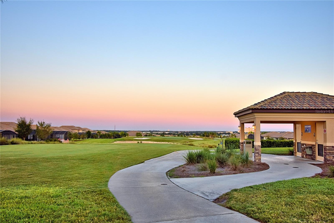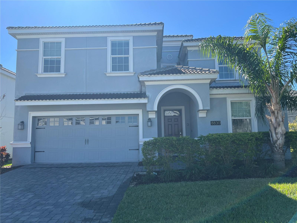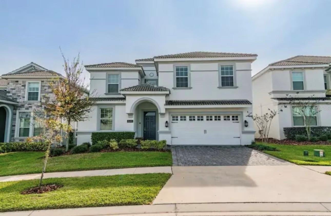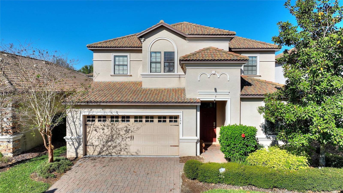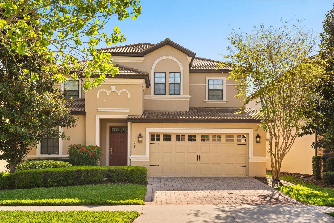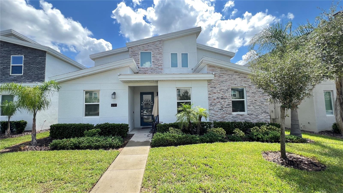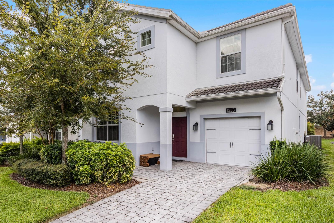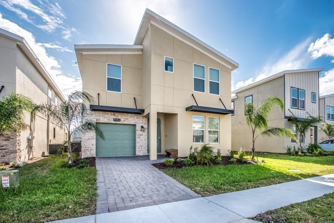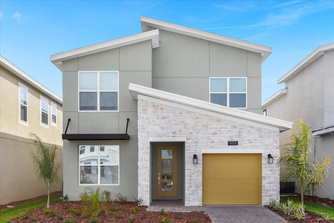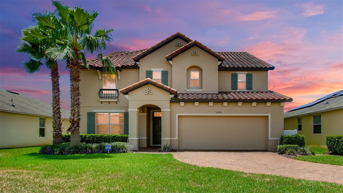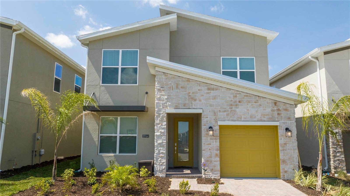PRICED AT ONLY: $549,000
Address: 1433 Bunker Drive, DAVENPORT, FL 33896
Description
Located in the exclusive, gated community of ChampionsGate Country Club, this spacious, one owner home includes a Full Golf Membership as part of the HOA! Nestled on a beautifully landscaped lot along the 17th hole of the championship golf course, this beautifully designed home offers 5 bedrooms, 3 bathrooms, a dedicated office, and a large bonus roomperfect for a growing household, hosting guests or a wonderful vacation retreat. The open concept main floor features a formal dining room, ideal for entertaining family and friends, a modern kitchen with sleek stainless steel appliances, expansive 42" wood cabinets offering both beauty and abundant storage, quartz countertops, a pantry, a center island with breakfast bar, and a cozy breakfast nook. The kitchen flows seamlessly into the spacious living room, filled with natural light from large windows. Just off the living room is a private office space, offering a quiet retreat for work or study. Also located on the main level is a guest bedroom and bath, providing privacy and convenience for overnight visitors. The second floor is anchored by a large, versatile bonus room. The spacious owners suite is located on one side of the home and features a luxurious en suite bath complete with a garden tub, large walk in shower, dual split vanities, quartz countertops, his and her walk in closets, and a private water closet. The owners suite also offers private access to the laundry room, which conveniently has a second entry point from the bonus room. There are three additional bedrooms situated in the opposite wing, with easy access to a well appointed full bathroom, making this layout both functional and family friendly. Additional features include a brand new A/C unit (2024), crown molding, gutters, iron fencing, professional landscaping, and smart home technology with a Ring doorbell, Kevo smart lock, and remote thermostat. Living in ChampionsGate Country Club grants you access to three premier, resort style amenity centers: The Plaza, The Oasis Club and The Retreat Club. Ideally located near The Plazaan exclusive, residents only clubhousethis home offers convenient access to premium amenities, including a full service restaurant and bar, two resort style pools, pickleball courts, a modern fitness center, and a game room. Enjoy access to The Oasis Club which features an expansive clubhouse with a restaurant, movie theater, fitness center, game room, tiki bar, lazy river, and private cabanas. You will love time spent at The Retreat Club, a family favorite, boasting a full waterpark, restaurant, and bar. The HOA Fee includes a full golf and tennis membership, access to all three amenity clubs, a monthly food and beverage credit, gated community entry, complete lawn care, security monitoring, cable, phone, and high speed internet. CDD and trash services are included in the property taxes. ChampionsGate Country Club provides the ideal balance of luxurious resort style living and convenient day to day living and is located just minutes from world famous theme parks, championship golf, upscale shopping, and fine dining. Experience this beautiful home in personschedule your private tour today!
Property Location and Similar Properties
Payment Calculator
- Principal & Interest -
- Property Tax $
- Home Insurance $
- HOA Fees $
- Monthly -
For a Fast & FREE Mortgage Pre-Approval Apply Now
Apply Now
 Apply Now
Apply Now- MLS#: P4935034 ( Residential )
- Street Address: 1433 Bunker Drive
- Viewed: 11
- Price: $549,000
- Price sqft: $127
- Waterfront: No
- Year Built: 2018
- Bldg sqft: 4324
- Bedrooms: 5
- Total Baths: 3
- Full Baths: 3
- Garage / Parking Spaces: 3
- Days On Market: 65
- Additional Information
- Geolocation: 28.2664 / -81.6462
- County: POLK
- City: DAVENPORT
- Zipcode: 33896
- Subdivision: Stoneybrook South Ph F1
- Elementary School: Westside K 8
- Middle School: West Side
- High School: Poinciana High School
- Provided by: CENTURY 21 MYERS REALTY
- Contact: Denise Spears
- 863-875-5656

- DMCA Notice
Features
Building and Construction
- Builder Model: Peabody Model
- Builder Name: Lennar
- Covered Spaces: 0.00
- Exterior Features: Rain Gutters, Sidewalk, Sliding Doors
- Flooring: Carpet, Tile
- Living Area: 3282.00
- Roof: Tile
School Information
- High School: Poinciana High School
- Middle School: West Side
- School Elementary: Westside K-8
Garage and Parking
- Garage Spaces: 3.00
- Open Parking Spaces: 0.00
- Parking Features: Driveway, Garage Door Opener, Tandem
Eco-Communities
- Water Source: Public
Utilities
- Carport Spaces: 0.00
- Cooling: Central Air
- Heating: Central
- Pets Allowed: Yes
- Sewer: Public Sewer
- Utilities: Cable Connected, Electricity Connected, Public, Underground Utilities, Water Connected
Finance and Tax Information
- Home Owners Association Fee Includes: Guard - 24 Hour, Cable TV, Pool, Internet, Maintenance Grounds
- Home Owners Association Fee: 620.00
- Insurance Expense: 0.00
- Net Operating Income: 0.00
- Other Expense: 0.00
- Tax Year: 2024
Other Features
- Appliances: Dishwasher, Disposal, Dryer, Electric Water Heater, Microwave, Range, Refrigerator, Washer
- Association Name: Scarlett Caamano
- Association Phone: 407-787-8890
- Country: US
- Interior Features: Ceiling Fans(s), Crown Molding, Eat-in Kitchen, PrimaryBedroom Upstairs, Smart Home, Solid Wood Cabinets, Split Bedroom, Stone Counters, Thermostat, Walk-In Closet(s), Window Treatments
- Legal Description: STONEYBROOK SOUTH PH F-1 PB 23 PG 180-184 LOT 67
- Levels: Two
- Area Major: 33896 - Davenport / Champions Gate
- Occupant Type: Owner
- Parcel Number: 31-25-27-5127-0001-0670
- Possession: Close Of Escrow
- Views: 11
- Zoning Code: RESI
Nearby Subdivisions
Abbey At West Haven
Abbey/west Haven
Abbeywest Haven
Ashebrook
Ashley Manor
Bellaviva
Bellaviva Ph 1
Bellaviva Ph 3
Belle Haven Ph 1
Bentley Oaks
Bridgewater At Town Center
Bridgewater Crossing
Bridgewater Crossing Ph 01
Champions Gate
Champions Pointe
Championsgate
Championsgate Condo 4 Ph 31 3
Championsgate Condo 4 Ph 31 &
Championsgate Resort
Championsgate Stoneybrook
Championsgate Stoneybrook Sout
Chelsea Park
Chelsea Park At West Haven
Chelsea Pkwest Haven
Cypress Pointe Forest
Dales At West Haven
Fantasy Island Res Orlando
Festival Ph 5
Fox North
Glen At West Haven
Glenwest Haven
Green At West Haven Ph 02
Hamlet At West Haven
Interocean City Sec A Rep Of B
Lake Wilson Preserve
Loma Del Sol
Loma Del Sol Ph 02 A
Loma Del Sol Ph 02 D
Loma Del Sol Ph 02 E
Loma Vista Sec 01
Loma Vista Sec 02
None
Orange Blossom Add West
Orange Villas
Paradise Woods Ph 02
Pinewood Country Estates
Reserve At Town Center
Retreat At Championsgate
Robbins Rest
Sanctuary At West Haven
Sandy Ridge
Sandy Ridge Ph 01
Sandy Ridge Ph 02
Sereno Ph 01
Sereno Ph 2
Seybold On Dunson Road Ph 01
Seybold/dunson Road Ph 5
Seybolddunson Road Ph 5
Seybolddunson Road Ph Vi
Shire At West Haven Ph 01
Shire At West Haven Ph 1
Shirewest Haven Ph 2
Stoneybrook South
Stoneybrook South Champions G
Stoneybrook South K
Stoneybrook South North
Stoneybrook South North Parcel
Stoneybrook South North Pcl-ph
Stoneybrook South North Pclph
Stoneybrook South North Prcl 7
Stoneybrook South North Prcl P
Stoneybrook South Ph 1
Stoneybrook South Ph 1 1 J 1
Stoneybrook South Ph 1 Rep
Stoneybrook South Ph 1 Rep Of
Stoneybrook South Ph D-1 & E-1
Stoneybrook South Ph D1 E1
Stoneybrook South Ph F1
Stoneybrook South Ph G1
Stoneybrook South Ph I1 J1
Stoneybrook South Ph J 2 J 3
Stoneybrook South Ph J-2 & J-3
Stoneybrook South Ph J2 J3
Stoneybrook South Phi1j1 Pb23
Stoneybrook South Tr K
Summers Corner
Tanglewood Preserve
Thousand Oaks Ph 02
Tivoli I Reserve Ph 3
Tivoli Reserve Ph 3
Tivoli Reserve Phase 1
Villa Domani
Vistamar Villages
Vistamar Vlgs
Vistamar Vlgs Ph 2
Windwood Bay
Windwood Bay Ph 01
Windwood Bay Ph 02
Windwood Bay Ph 1
Windwood Bay Phase One
Similar Properties
Contact Info
- The Real Estate Professional You Deserve
- Mobile: 904.248.9848
- phoenixwade@gmail.com
