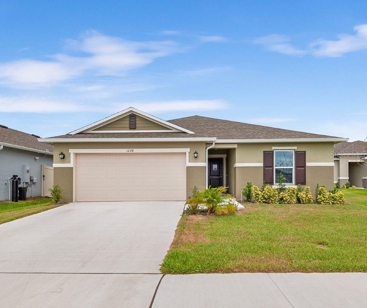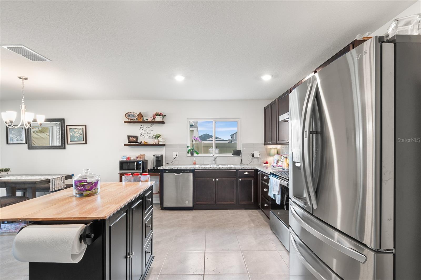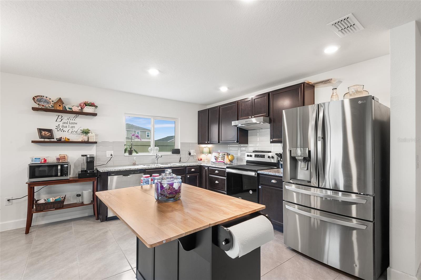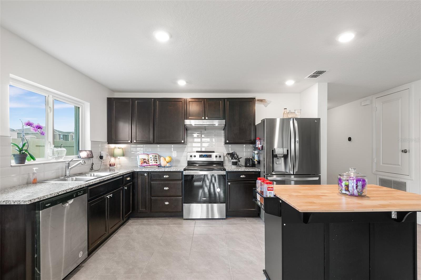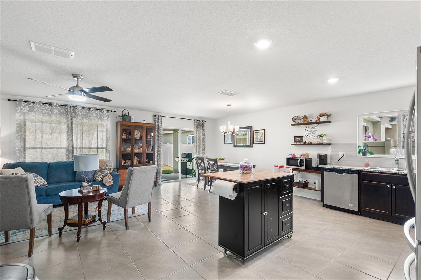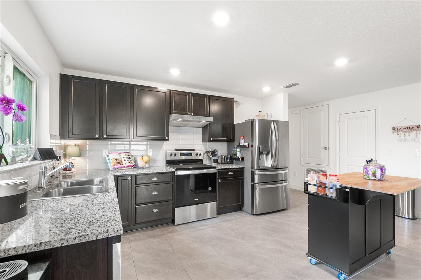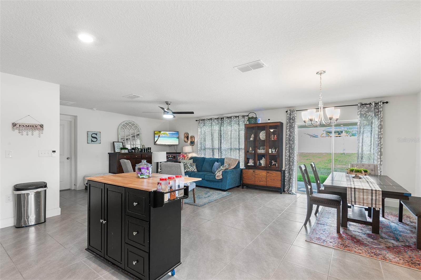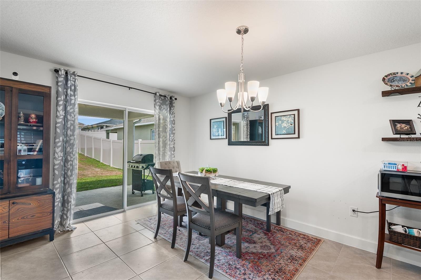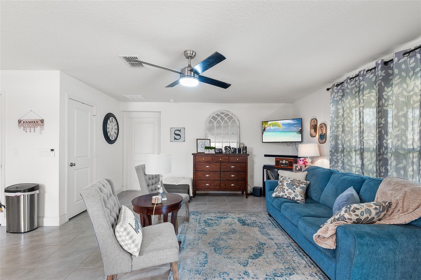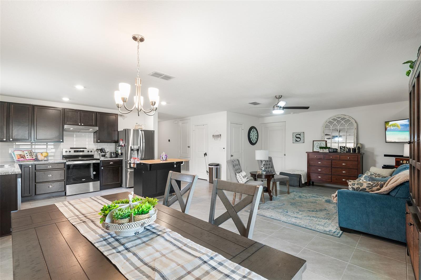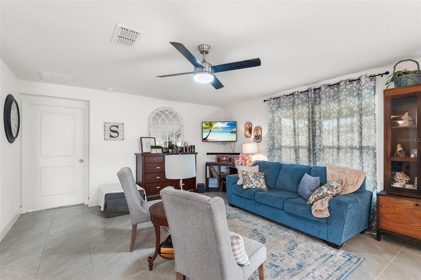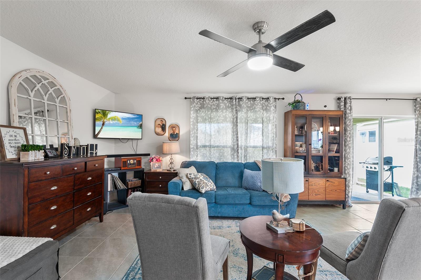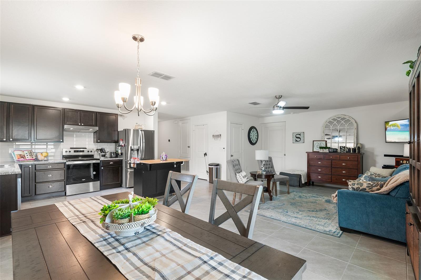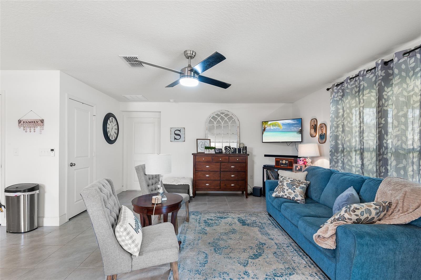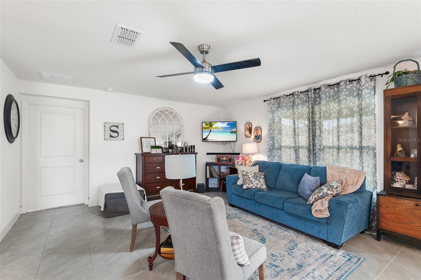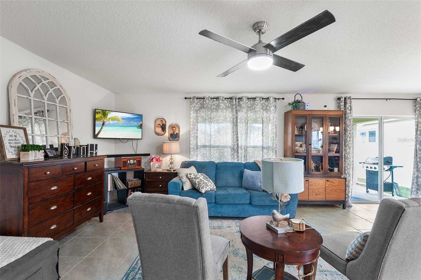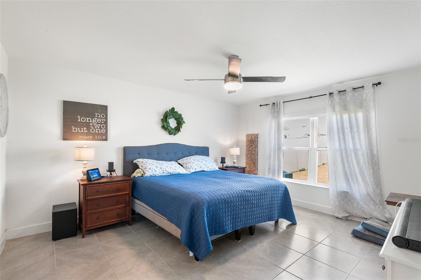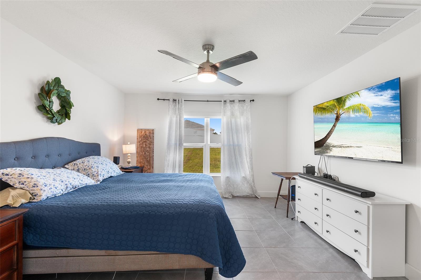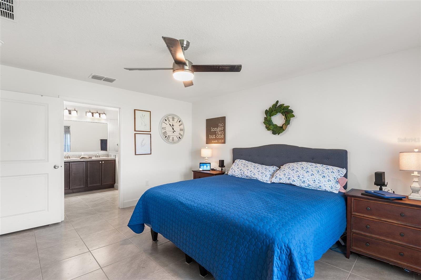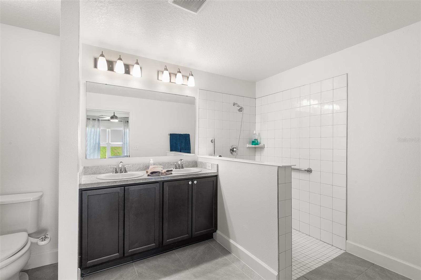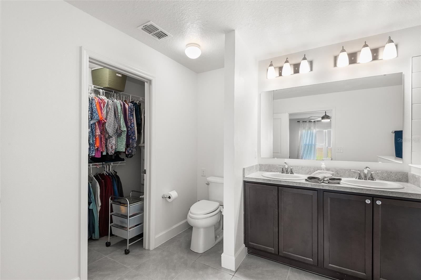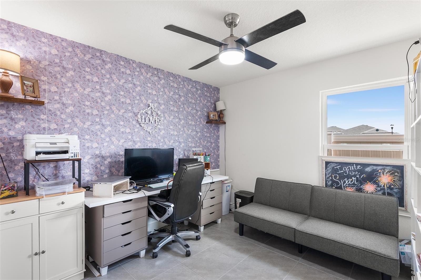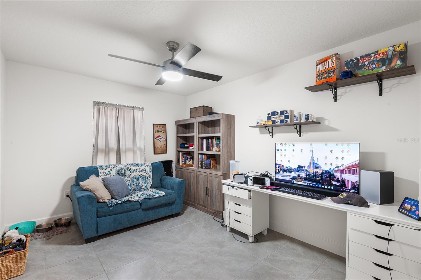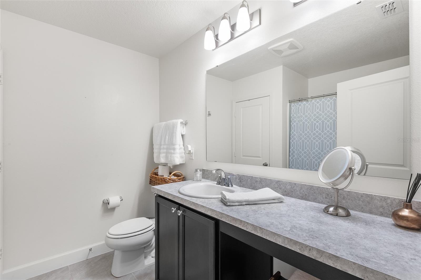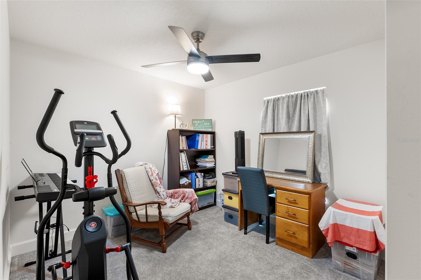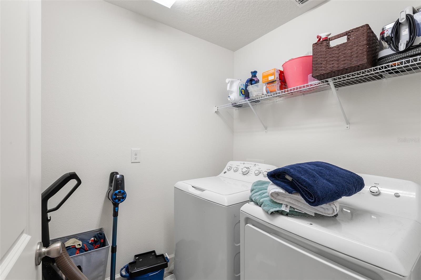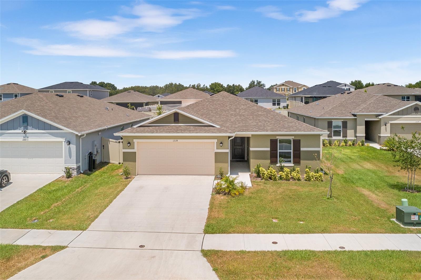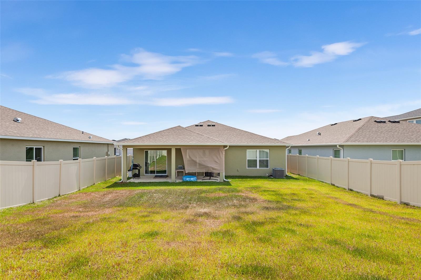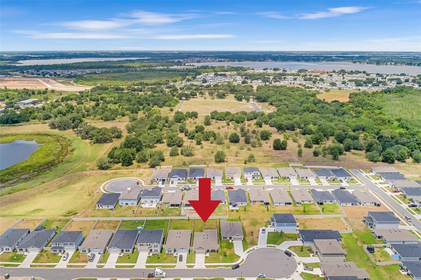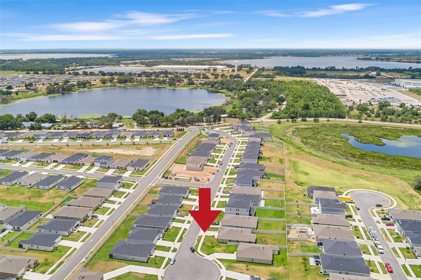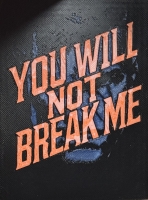PRICED AT ONLY: $315,000
Address: 1228 Denali Drive, WINTER HAVEN, FL 33881
Description
Better Than New 4 Bedroom Home, Handicap Accessible, No CDD, & Move In Ready! This 4 bedroom, 2 bath home is truly better than new and designed with comfort and accessibility in mind. With 36 doorways, an automatic door opener, and a roll in shower, its thoughtfully built to be handicap accessible while maintaining a modern and stylish feel. Inside, youll find ceramic tile throughout, creating a sleek, low maintenance flow from room to room. The kitchen is a chefs delight with stainless steel appliances, granite countertops, and plenty of space to gather and cook. Step outside to enjoy your huge backyard, fully enclosed with a vinyl privacy fence that's perfect for pets, play, or gardening. The large lanai provides the ideal spot for relaxing or entertaining year round. With no CDD fees and thoughtful upgrades throughout, this home is ready for its next owner to move right in and enjoy!
Property Location and Similar Properties
Payment Calculator
- Principal & Interest -
- Property Tax $
- Home Insurance $
- HOA Fees $
- Monthly -
For a Fast & FREE Mortgage Pre-Approval Apply Now
Apply Now
 Apply Now
Apply Now- MLS#: P4936142 ( Residential )
- Street Address: 1228 Denali Drive
- Viewed: 8
- Price: $315,000
- Price sqft: $133
- Waterfront: No
- Year Built: 2023
- Bldg sqft: 2362
- Bedrooms: 4
- Total Baths: 2
- Full Baths: 2
- Garage / Parking Spaces: 2
- Days On Market: 54
- Additional Information
- Geolocation: 28.0836 / -81.6867
- County: POLK
- City: WINTER HAVEN
- Zipcode: 33881
- Subdivision: Lake Lucerne Ii
- Provided by: KELLER WILLIAMS REALTY SMART 1
- Contact: Jacqueline Mazurowski
- 863-508-3000

- DMCA Notice
Features
Building and Construction
- Builder Name: KB Homes
- Covered Spaces: 0.00
- Exterior Features: Sliding Doors
- Fencing: Fenced, Vinyl
- Flooring: Tile
- Living Area: 1707.00
- Roof: Shingle
Property Information
- Property Condition: Completed
Land Information
- Lot Features: Oversized Lot, Sidewalk, Paved
Garage and Parking
- Garage Spaces: 2.00
- Open Parking Spaces: 0.00
- Parking Features: Garage Door Opener
Eco-Communities
- Water Source: Public
Utilities
- Carport Spaces: 0.00
- Cooling: Central Air
- Heating: Central
- Pets Allowed: Cats OK, Dogs OK
- Sewer: Public Sewer
- Utilities: Public
Amenities
- Association Amenities: Pool
Finance and Tax Information
- Home Owners Association Fee: 220.00
- Insurance Expense: 0.00
- Net Operating Income: 0.00
- Other Expense: 0.00
- Tax Year: 2024
Other Features
- Accessibility Features: Accessible Approach with Ramp, Accessible Bedroom, Accessible Closets, Accessible Full Bath, Accessible Hallway(s), Accessible Kitchen, Accessible Central Living Area, Accessible Washer/Dryer, Central Living Area
- Appliances: Dishwasher, Electric Water Heater, Range, Refrigerator
- Association Name: Lake Lucerne Access Management
- Association Phone: 888-813-3435
- Country: US
- Interior Features: Ceiling Fans(s), Open Floorplan, Primary Bedroom Main Floor, Split Bedroom, Walk-In Closet(s)
- Legal Description: LAKE LUCERNE II PB 195 PG 5-8 LOT 221
- Levels: One
- Area Major: 33881 - Winter Haven / Florence Villa
- Occupant Type: Owner
- Parcel Number: 26-28-02-522106-002210
Nearby Subdivisions
Acreage
Biltmore Shores
Bonnie Shores Sub
Brenton Manor
Breymans
Buckeye Heights
Buckeye Pointe
Buckeye Rdg
Buckeye Trace
Chestnut Crk
Conine Shore
Country Club Trails
Country Walkwinter Haven
Country Walkwinter Haven Ph 2
Crossroads At Lake Region
Crossroadslk Region
Deer Lake Terrace Sub
Deerwood Or Harriben Investmen
Eagle Crest
Eagles Landing
East View Pkwy
Eastwood Subdivision
Eula Vista Sub
Fairview Village
Florence Village
Forest Ridge
Gates Of Lake Region
Gateslk Region
Golf View Heights
Hamilton Meadows
Hamilton Pointe
Hamilton Ridge
Hampton Cove
Hampton Cove Pb 147 Pg 1618 Lo
Harbor At Lake Henry
Harrington A B Sub
Hartridge Harbor Addition
Hartridge Hills
Hartridge Landings Property Ow
Hartridge Manor
Haven Groves Estates
Haven Shores
Hills Lake Elbert
Hills Of Lake Elbert
Ida Lake Sub
Idylwild Heights
Inman Groves
Inman Grvs Ph 2
Interlaken Add
Inwood
Island Lakes
Jace Lndg
Jarvis Heights
Kenilworth Park
Krenson Bay
Lake Elbert Estates
Lake Elbert Heights
Lake Elbert Heights Unit 01 02
Lake Jessie Or Carrs J A
Lake Lucenrne
Lake Lucerne Ii
Lake Lucerne Ph 1
Lake Lucerne Ph 4
Lake Lucerne Ph 5
Lake Lucerne Ph 6
Lake Rochelle Estates
Lake Silver Terrace
Lake Smart Estates
Lake Smart Pointe
Lake View Sub Pb 3 Pg 80
Lakeside Landings
Lakeside Landings Ph 01
Lakeside Landings Phase 3
Lakeside Landings Phase One
Lakeside Lndgs Ph 3
Lakeslucerne Park Ph 3
Lakeslucerne Park Ph 4
Lakeslucerne Park Ph 6
Leisure Shores
Lucerne Park
Lucerne Park Reserve
Lucerne Ph 4
Lucerne Shores
Magnolia Shores
Maud Meadows
Mirro Mac
North Gate Village Pb 46 Pg 49
Not Applicable
Orange Shores
Poinsettia Heights
Resubs
Revised Map Of Fernwood Add
Rosewood Manor
Royal Hills
Sanctuary By The Lake
Sanctuary By The Lake Ph 1
Sanctuary By The Lake Ph 2
Saxonmyers Rep Ph 02
Silvercrest Add
Smart Sub
Spanish Haven
St James Xing
Sunset Hills
Thompson Place
Van Duyne Shores
Villa Manor
West Cannon Heights
Westwood Sub
Willowbrook
Willowbrook North
Windridge
Winter Haven East
Winter Haven Heights
Similar Properties
Contact Info
- The Real Estate Professional You Deserve
- Mobile: 904.248.9848
- phoenixwade@gmail.com
