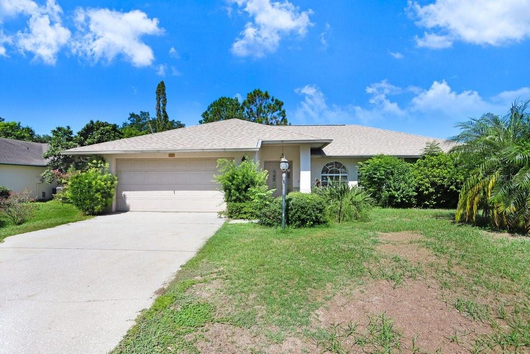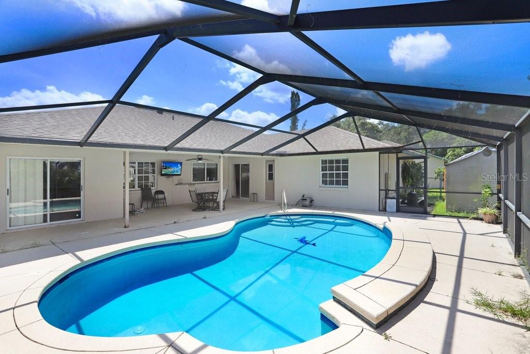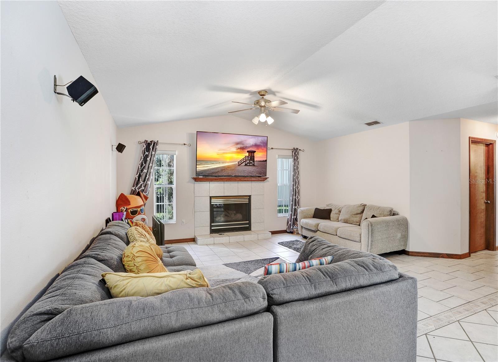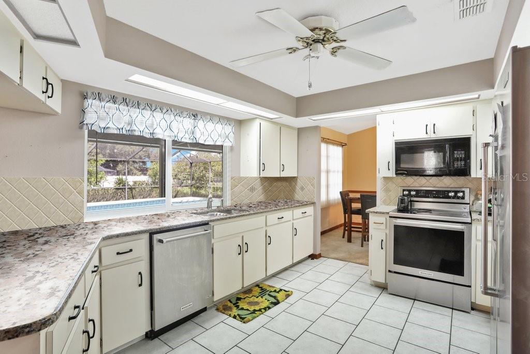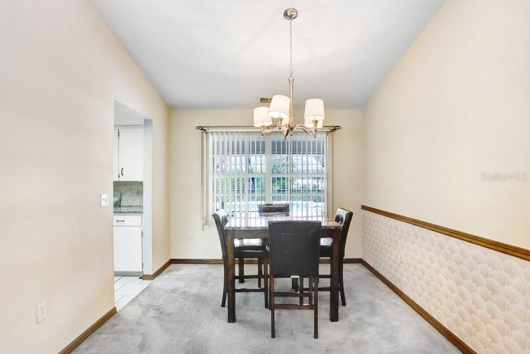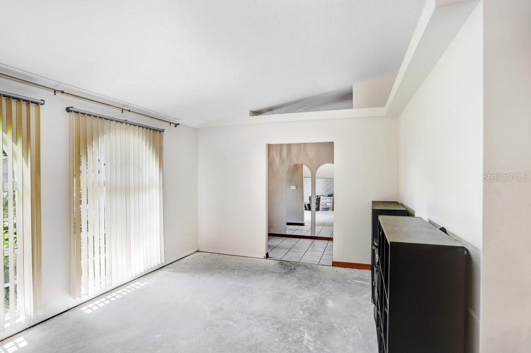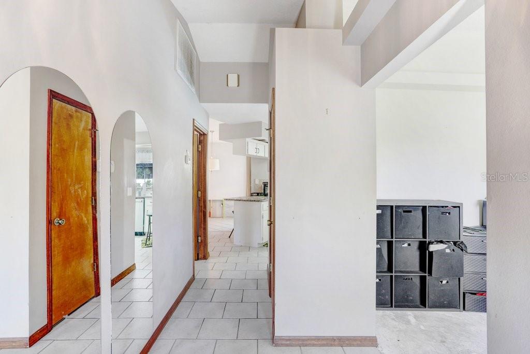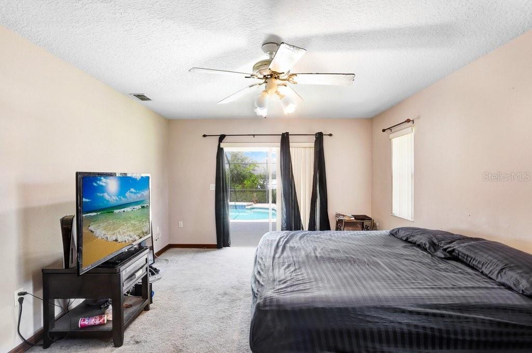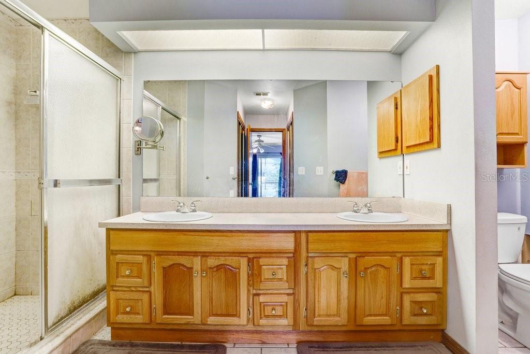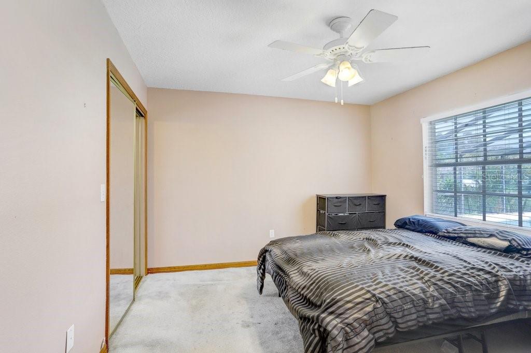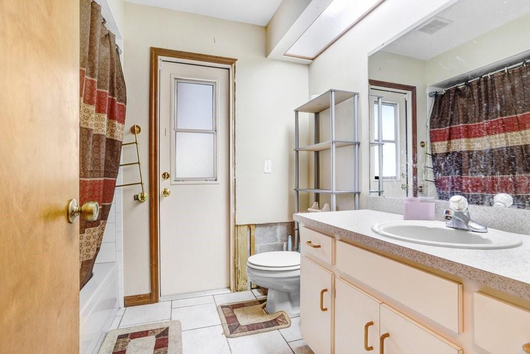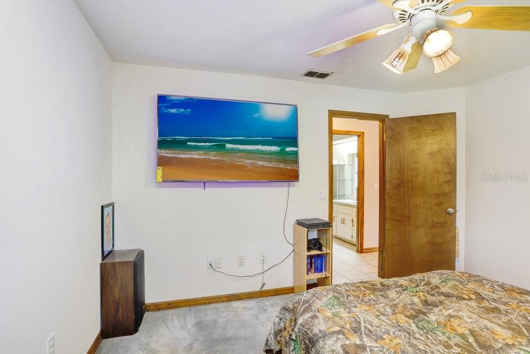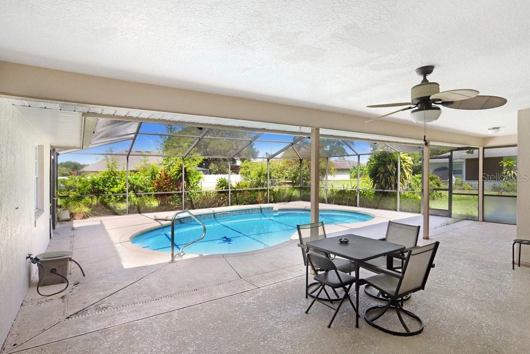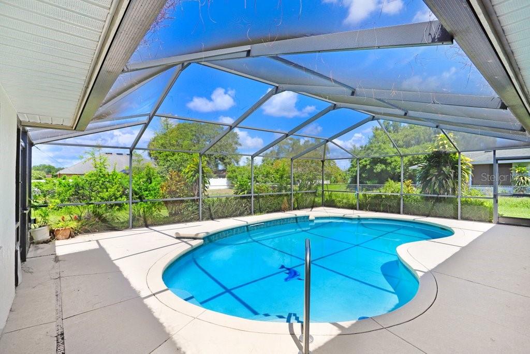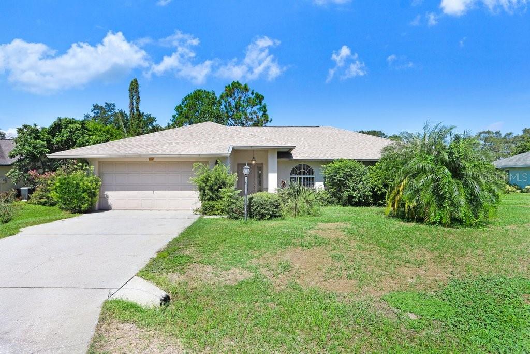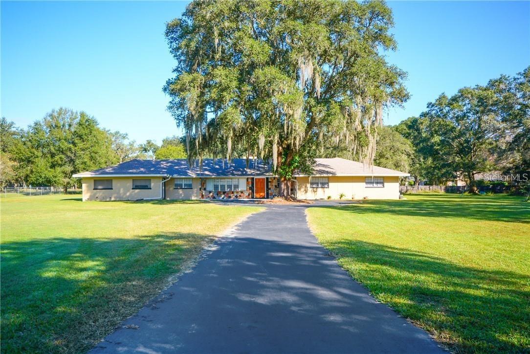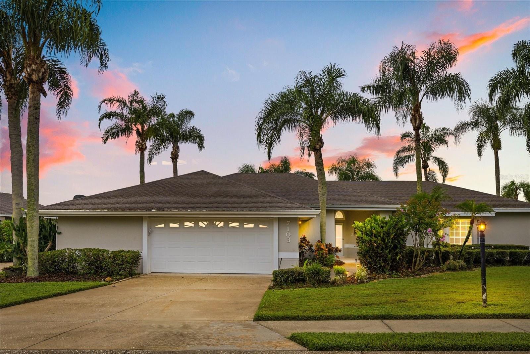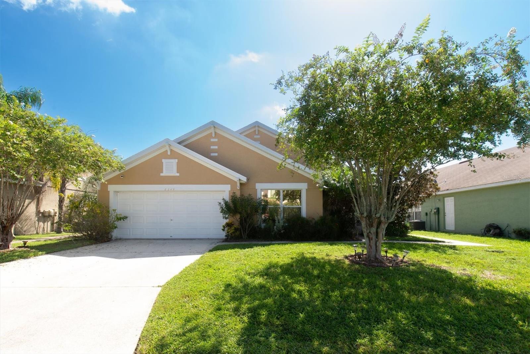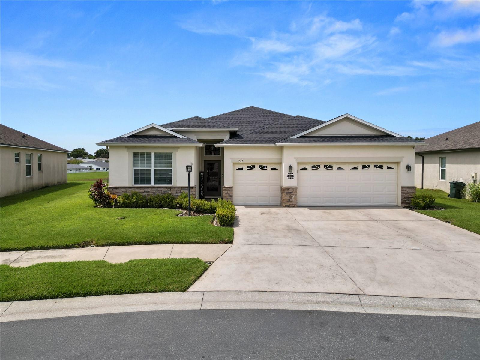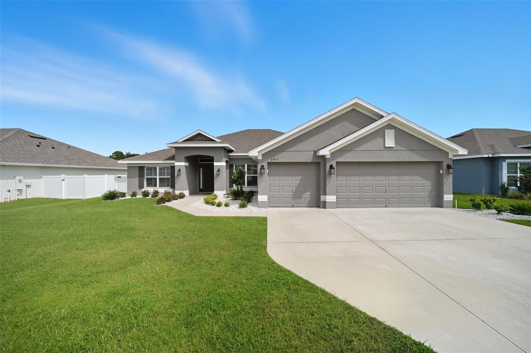PRICED AT ONLY: $415,000
Address: 7214 Hileman Drive W, LAKELAND, FL 33810
Description
Welcome to this delightful 3 bedroom, 2 bathroom pool home, nestled on over 1/3 of an acre with a private fenced backyard, offering endless possibilities for relaxation and entertainment. This light and bright home features soaring vaulted ceilings, a cozy electric fireplace, and elegant plant ledges throughout, creating an inviting atmosphere from the moment you step inside.
The spacious kitchen is a chef's dream, complete with stunning granite countertops, stainless steel appliances, a stylish backsplash, and a closet pantry. The tray ceiling adds an extra touch of charm, while large windows flood the space with natural light. The convenient laundry room with cabinetry ensures everything is neatly organized.
The open family room is perfect for everyday living and seamlessly connects to the covered patio and screened in saltwater pool, allowing you to enjoy year round outdoor living. With access from both the family room and primary bedroom, the pool area is perfect for those sunny Florida days. The patio also includes pass through windows to the kitchen, making outdoor entertaining a breeze, and the adjacent second bathroom serves as a convenient pool bath.
The spacious primary suite offers sliding glass doors to the patio, a large walk in closet, and an en suite bathroom featuring dual sink vanities, a full size shower, and a linen closet. Two additional bedrooms offer plenty of space for family or guests, and the home is complete with ceiling fans throughout for added comfort.
Located in a tranquil neighborhood with easy access to local amenities, this home is an ideal retreat for anyone looking to embrace the Florida lifestyle. Dont miss the opportunity to make this beautifully maintained home your own schedule a showing today!
Property Location and Similar Properties
Payment Calculator
- Principal & Interest -
- Property Tax $
- Home Insurance $
- HOA Fees $
- Monthly -
For a Fast & FREE Mortgage Pre-Approval Apply Now
Apply Now
 Apply Now
Apply Now- MLS#: P4936326 ( Residential )
- Street Address: 7214 Hileman Drive W
- Viewed: 18
- Price: $415,000
- Price sqft: $145
- Waterfront: No
- Year Built: 1992
- Bldg sqft: 2856
- Bedrooms: 3
- Total Baths: 2
- Full Baths: 2
- Garage / Parking Spaces: 2
- Days On Market: 36
- Additional Information
- Geolocation: 28.1338 / -82.0224
- County: POLK
- City: LAKELAND
- Zipcode: 33810
- Subdivision: Ridgemont
- High School: Kathleen High
- Provided by: COLDWELL BANKER REALTY
- Contact: Andre Vance
- 863-294-7541

- DMCA Notice
Features
Building and Construction
- Covered Spaces: 0.00
- Exterior Features: Private Mailbox, Rain Gutters, Sliding Doors
- Fencing: Chain Link, Fenced
- Flooring: Tile
- Living Area: 2026.00
- Roof: Shingle
School Information
- High School: Kathleen High
Garage and Parking
- Garage Spaces: 2.00
- Open Parking Spaces: 0.00
Eco-Communities
- Pool Features: In Ground, Salt Water
- Water Source: Public
Utilities
- Carport Spaces: 0.00
- Cooling: Central Air
- Heating: Central
- Pets Allowed: Yes
- Sewer: Septic Tank
- Utilities: BB/HS Internet Available, Cable Available, Public
Finance and Tax Information
- Home Owners Association Fee: 90.00
- Insurance Expense: 0.00
- Net Operating Income: 0.00
- Other Expense: 0.00
- Tax Year: 2024
Other Features
- Appliances: Dishwasher, Microwave, Range, Refrigerator
- Association Name: Ridgemont Homeowners Associations
- Association Phone: 63-666-3998
- Country: US
- Interior Features: Ceiling Fans(s), Primary Bedroom Main Floor, Solid Wood Cabinets, Stone Counters, Tray Ceiling(s), Vaulted Ceiling(s), Walk-In Closet(s)
- Legal Description: RIDGEMONT PB 85 PGS 19 & 20 LOT 32
- Levels: One
- Area Major: 33810 - Lakeland
- Occupant Type: Owner
- Parcel Number: 23-27-16-000985-000320
- Views: 18
Nearby Subdivisions
Ashley Pointe
Blackwater Acres
Bloomfield Hills Ph 01
Bloomfield Hills Ph 02
Bloomfield Hills Ph 05
Campbell Crossing Pb 175 Pgs 2
Canterbury
Cayden Reserve
Cayden Reserve Ph 2
Copper Ridge Pointe
Copper Ridge Village
Country Chase
Country Class Estates
Country Class Meadows
Country Knoll Ph 02
Country Square
Country View Estates
Creeks Xing
Creeks Xing East
Cypress Lakes Ph 02a
Donovan Trace
Fort Socrum Xing
Fox Branch Estates
Fox Branch North
Futch Props
Gardner Oaks
Grand Pines East Ph 01
Green Estates
Hampton Hills South Ph 01
Hampton Hills South Ph 02
Hampton Hills South Phase 2
Harrelsons Acres
Harrison Place
Hawks Ridge
High Pointe North
Highland Fairways Ph 01
Highland Fairways Ph 02
Highland Fairways Ph 02a
Highland Fairways Ph 03b
Highland Fairways Ph 2
Highland Fairways Ph Iia
Highland Fairways Phase 1
Highland Fairways Phase One
Highland Heights
Homesteadthe Ph 02
Hunntington Hills Ph I
Hunters Greene Ph 02
Hunters Greene Ph 1
Huntington Hills
Huntington Hills Ph 01
Huntington Hills Ph 02
Huntington Hills Ph 03
Huntington Ridge
Itchepackesassa Creek
J J Manor
Keens Grove
Knights Lndg
Lake Gibson Poultry Farms Inc
Lake James Ph 01
Lake James Ph 02
Lake James Ph 3
Lake James Ph 4
Lake James Ph Four
Linden Trace
Magnolia Ridge Ph 02
Millstone
None
Not In Hernando
Palmore Estates Un Ii
Pinesthe
Pineville Sub
Redhawk Bend
Remington Oaks
Remington Oaks Ph 01
Remington Oaks Ph 02
Ridge View Estates
Ridgemont
Rolling Oak Estates
Ross Creek
Scenic Hills
Settlers Creek North
Shady Oak Estates
Sheffield
Sheffield Sub
Shivers Acres
Silver Lakes Ph 01a
Silver Lakes Rep
Spivey Glen
Summer Oaks Phase One
Sutton Rdg
Terralargo
Terralargo Ph 3c
Terralargo Ph 3e
Terralargo Ph Ii
Terralargo Phase 3b
Tropical Manor
Unplatted
Webster Omohundro Sub
Webster And Omohundro
Willow Rdg
Winston
Winston Woods
Woodbury Ph Two Add
Similar Properties
Contact Info
- The Real Estate Professional You Deserve
- Mobile: 904.248.9848
- phoenixwade@gmail.com
