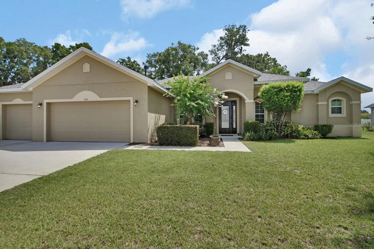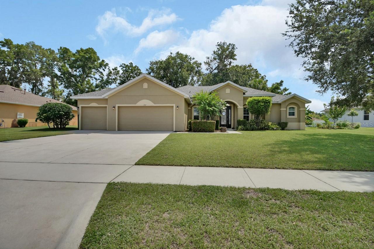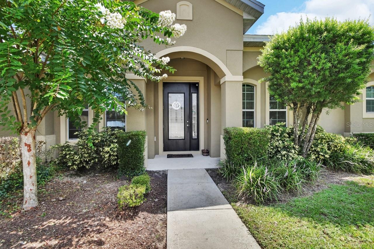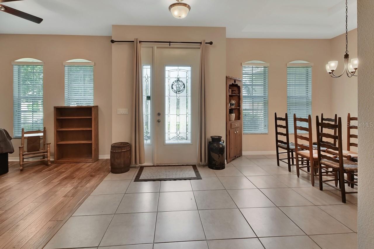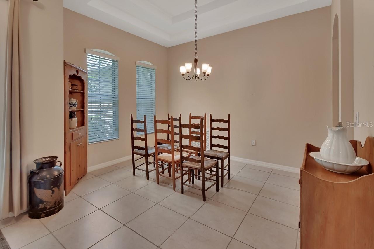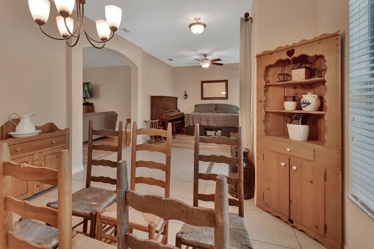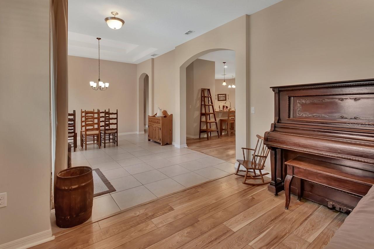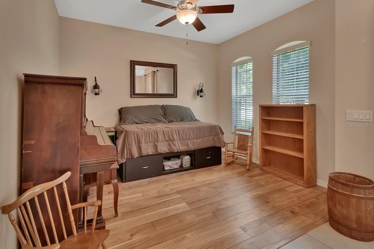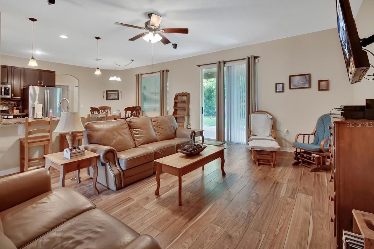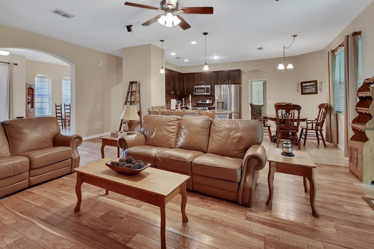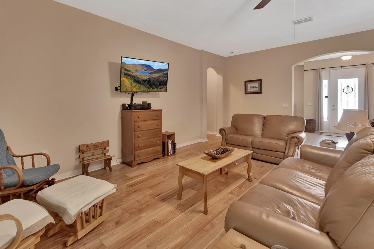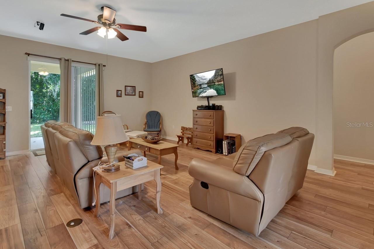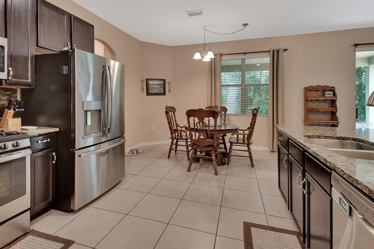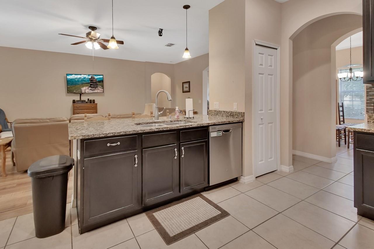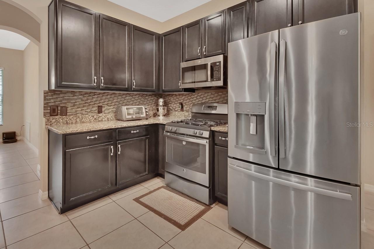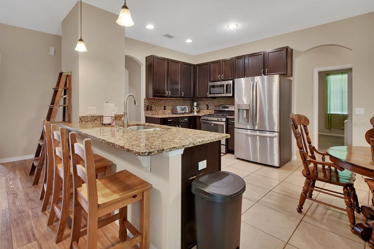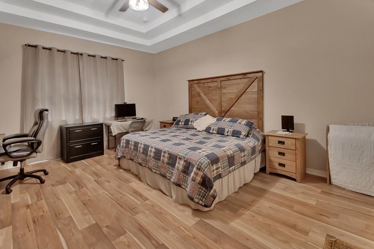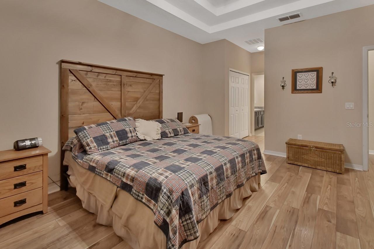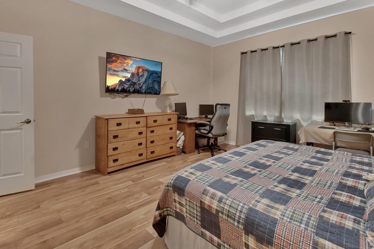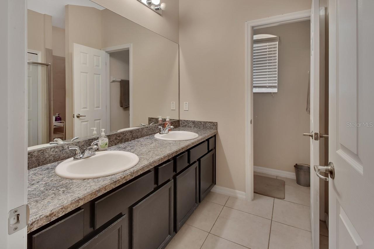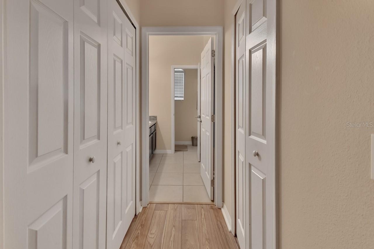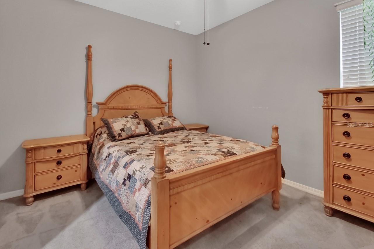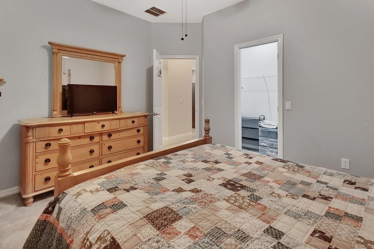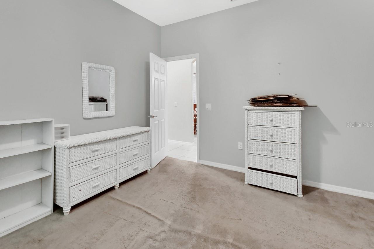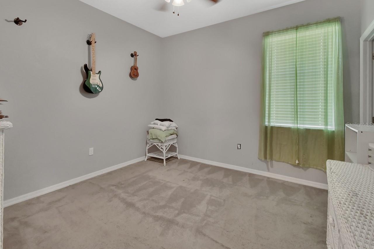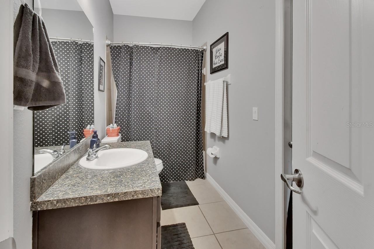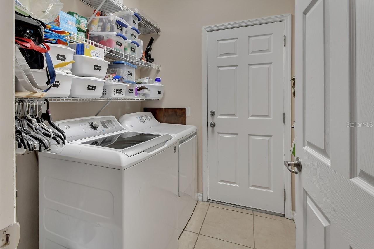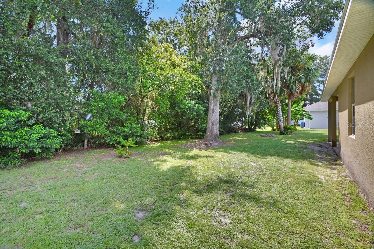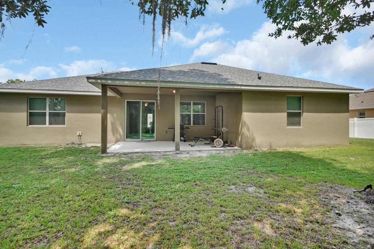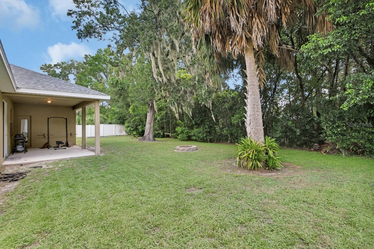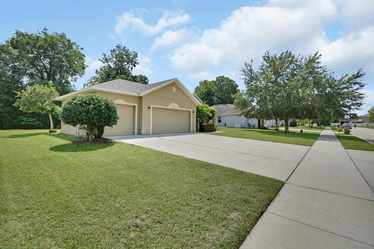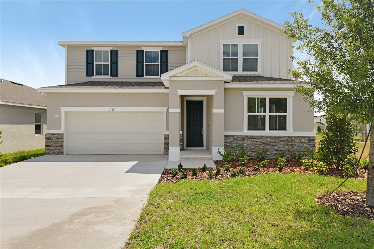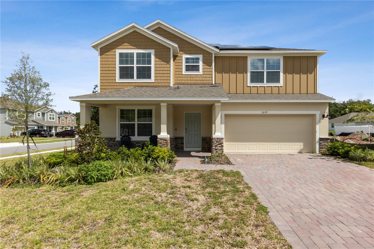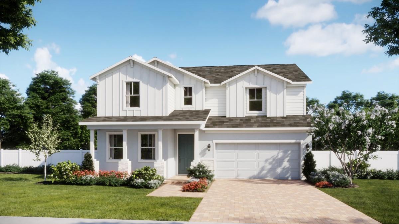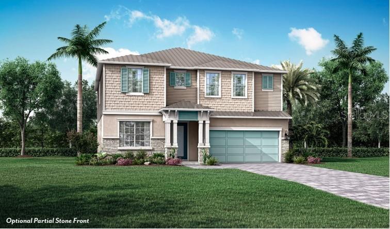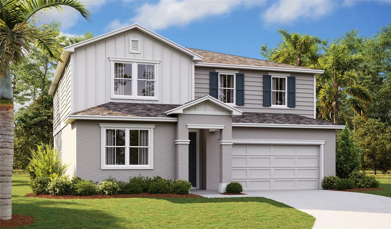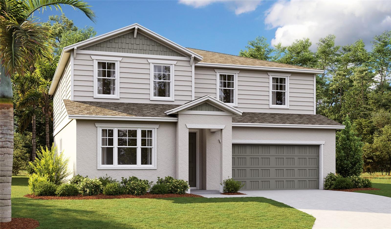PRICED AT ONLY: $444,000
Address: 707 Ostrich Fern Lane, DELAND, FL 32720
Description
Welcome Home! This beautiful 2013 4 bedroom, 2 bath, 3 car garage home offers over 2,200 square feet of living space and a thoughtfully designed open floor plan. Step through the front door and you are greeted by a formal living room to the right and a formal dining room to the left with elegant double tray ceiling. Straight ahead, the bright and spacious kitchen opens to the large family room, creating the perfect space for gatherings. The kitchen features granite countertops, stainless steel appliances, plenty of cabinet space, and a generous eat in area. This is a natural gas community.
The split floor plan includes three bedrooms and a guest bath on one side, while the private owners suite sits on the opposite side. The suite boasts beautiful luxury laminate flooring, double tray ceilings, his and hers closets, dual sinks, and a walk in tiled shower.
Enjoy evenings on the covered patio overlooking a private, spacious backyard, and sitting on a little over a quarter acre lot. No zero lot lines here. Additional highlights include an inside laundry room, an oversized 3 car garage, double pane windows, a tankless hot water heater, tile in the foyer and formal dining room, kitchen and bathrooms, luxury laminate in the family room, formal living room.
This is in the Fern Garden Community, with sidewalks, streetlights, and a playground area. Close to shopping and restaurants and charming downtown DeLand.
With so many desirable features, this home is truly a must seeand it is waiting just for you!
NEW ROOF August 2024
Property Location and Similar Properties
Payment Calculator
- Principal & Interest -
- Property Tax $
- Home Insurance $
- HOA Fees $
- Monthly -
For a Fast & FREE Mortgage Pre-Approval Apply Now
Apply Now
 Apply Now
Apply Now- MLS#: V4944515 ( Residential )
- Street Address: 707 Ostrich Fern Lane
- Viewed: 33
- Price: $444,000
- Price sqft: $143
- Waterfront: No
- Year Built: 2013
- Bldg sqft: 3108
- Bedrooms: 4
- Total Baths: 2
- Full Baths: 2
- Garage / Parking Spaces: 3
- Days On Market: 57
- Additional Information
- Geolocation: 29.0393 / -81.33
- County: VOLUSIA
- City: DELAND
- Zipcode: 32720
- Subdivision: Fern Garden Estates
- Elementary School: Citrus Grove Elementary
- Middle School: Southwestern Middle
- High School: Deland High
- Provided by: LANE REALTY SERVICES, LLC
- Contact: Pam Dean
- 386-747-5054

- DMCA Notice
Features
Building and Construction
- Covered Spaces: 0.00
- Exterior Features: Sidewalk, Sliding Doors
- Flooring: Carpet, Ceramic Tile, Vinyl
- Living Area: 2236.00
- Roof: Shingle
Land Information
- Lot Features: City Limits, Paved
School Information
- High School: Deland High
- Middle School: Southwestern Middle
- School Elementary: Citrus Grove Elementary
Garage and Parking
- Garage Spaces: 3.00
- Open Parking Spaces: 0.00
- Parking Features: Garage Door Opener
Eco-Communities
- Green Energy Efficient: Appliances, Thermostat
- Water Source: Public
Utilities
- Carport Spaces: 0.00
- Cooling: Central Air
- Heating: Central, Natural Gas
- Pets Allowed: Yes
- Sewer: Public Sewer
- Utilities: BB/HS Internet Available, Cable Available, Cable Connected, Fire Hydrant, Underground Utilities
Amenities
- Association Amenities: Playground
Finance and Tax Information
- Home Owners Association Fee Includes: Common Area Taxes, Management
- Home Owners Association Fee: 190.00
- Insurance Expense: 0.00
- Net Operating Income: 0.00
- Other Expense: 0.00
- Tax Year: 2024
Other Features
- Appliances: Dishwasher, Disposal, Gas Water Heater, Microwave, Range, Refrigerator
- Association Name: Tiffany Smith
- Association Phone: 800-932-6636
- Country: US
- Interior Features: Ceiling Fans(s), High Ceilings, Kitchen/Family Room Combo, Open Floorplan, Split Bedroom, Stone Counters, Tray Ceiling(s), Walk-In Closet(s)
- Legal Description: LOT 155 FERN GARDEN ESTATES MB 53 PGS 18-25 INC PER OR 6608 PG 3265 PER OR 6924 PGS 1061-1062
- Levels: One
- Area Major: 32720 - Deland
- Occupant Type: Owner
- Parcel Number: 07-17-30-11-00-1550
- Style: Contemporary
- View: Trees/Woods
- Views: 33
- Zoning Code: RES
Nearby Subdivisions
00000266
1492 Andover Ridge
25
Addison Landing
Addison Lndg
Andover Rdg
Andover Ridge
Armstrongs Add Deland
Athens Realty Co Sub
Audubon Park
Beasley
Belmore 18-17-30
Belmore 181730
Beresford Woods
Beresford Woods Ph 1
Beresford Woods Ph 3
Bond Lumber Co Lts 02 03 Blk
Brandywine
Brandywine Village Condo
Butners
Candlelight Oaks
Cascades
Cascades Park
Cascades Park
Cascades Park Ph 01 02 03
Clarks Lts 05 06 Blk 16 Delan
Collier Park
Cross Creek Deland
Cross Creek Ph 03
Crows Bluff Community Center
Crystal Cove
Crystal Cove Ph 02
Crystal Cove Phase Ii
Deland
Deland E 160 Ft Blk 142
Domingo Reyes Grant
Dupon Estates
Eureka
Fearingtons S 012 Lt D Lt E B
Fern Garden Estates
Forest Hills
Forest Trace
Glenwood Est
Glenwood Park Add 02
Glenwood Pk 2nd Add
Glenwood Spgs Ph 01
Hazens 25 36 16 29
Highlands F
Hinsons Subdivision
Kitchens Blk 197 Deland
Lake Beresford Terrace
Lake Beresford Terrace Add 01
Lasburys Add Sunset Terrace
Lincoln Oaks
Lincoln Park
Lockharts
Lockharts E 12 Blk 209 Deland
Lot C Whitcombs Sub
Lyncrest Add Deland
Mallory Square Ph I
Mallory Squareph 2
Neff Estate
None
Norris
Norris Dupont Gaudry Grant
Not In Subdivision
Not On The List
Oak Glen Estates
Oak Hammock 50s
Oak Hammock Reserve
Other
Palmetto Court
Pelham Park Ph 1 2
Quail Hollow On River
Quail Hollow On The River
Quail Hollowriver
Raygate
Ridgewood Crossing
River Rdg
River Ridge
Royal Trails
Seasons At Grandview Gardens
Seasonsriver Chase
South Clara Highlands Deland
Spring Hill
St Johns Gardens Add 03
Stetson Home Estates
Stetson Home Estates Deland
Stetson Plaza
Stetsons Gardens
Stewarts Blk 02 Richs Add Dela
Tangelo Estates
Trinity Gardens Ph 1
Volusia Invest Co
Walts 2nd Add Deland
West Lawn
Westwood
Westwood Heights 18 17 30
Woodbine Deland
Yamasee
Similar Properties
Contact Info
- The Real Estate Professional You Deserve
- Mobile: 904.248.9848
- phoenixwade@gmail.com
