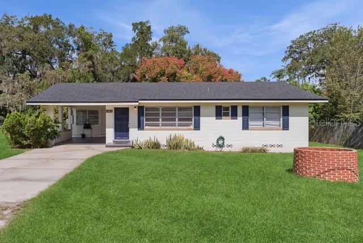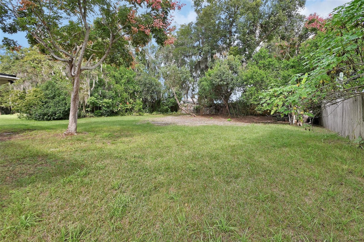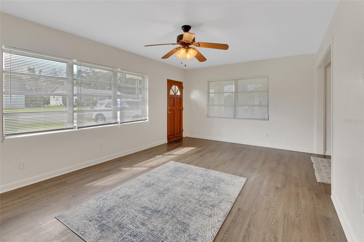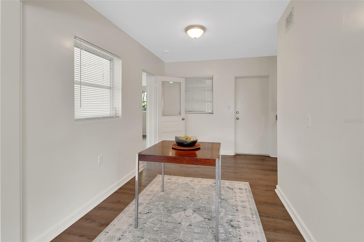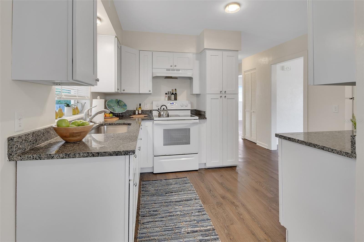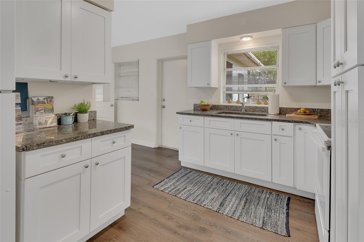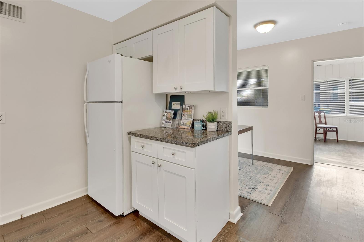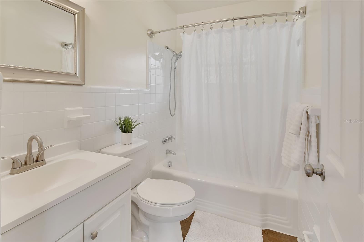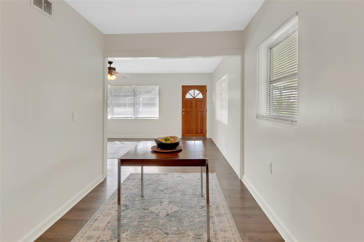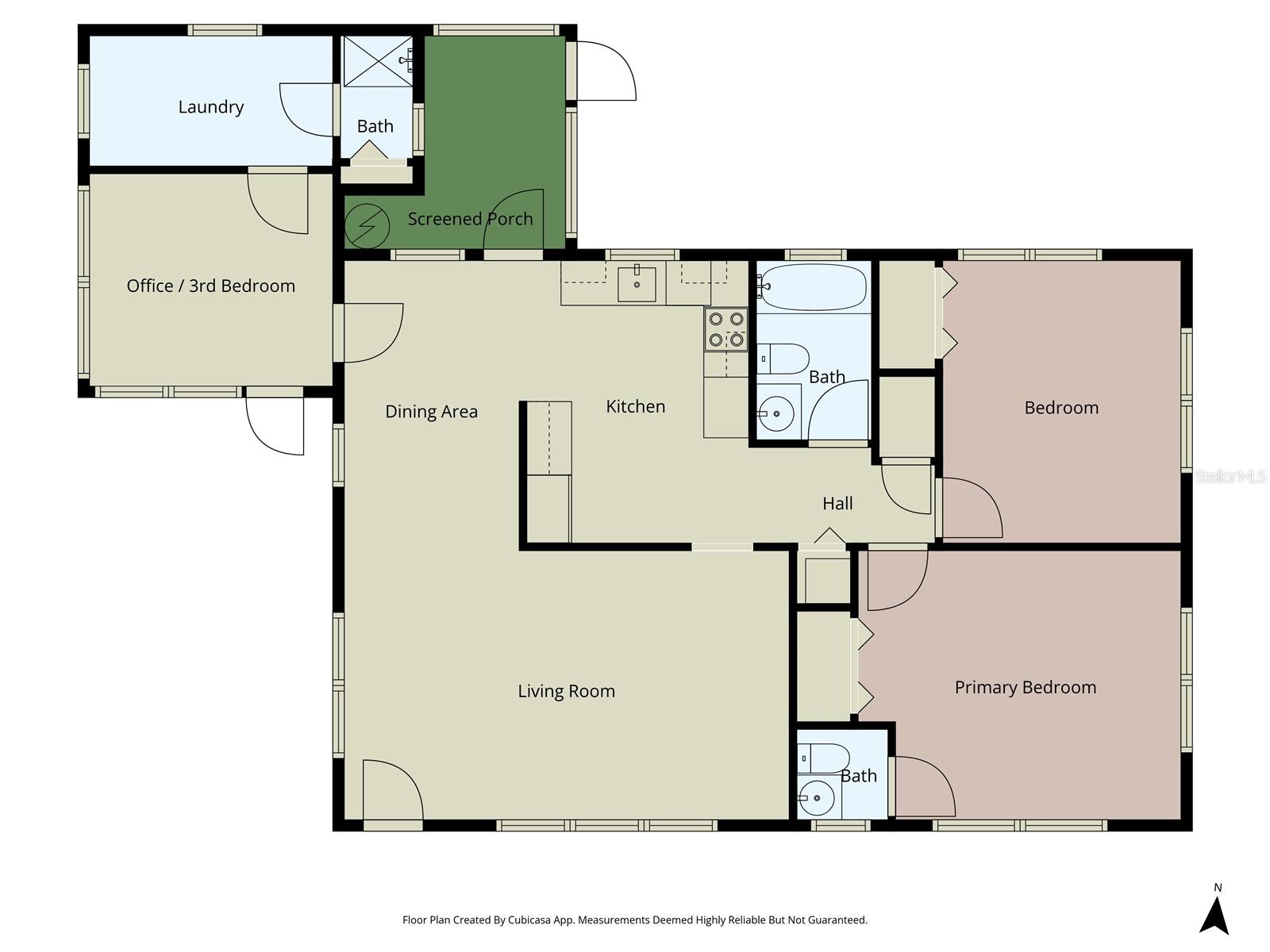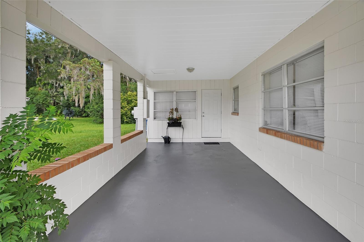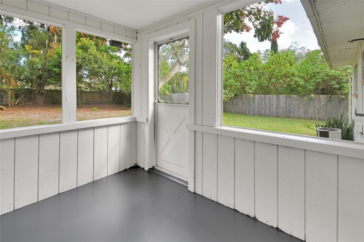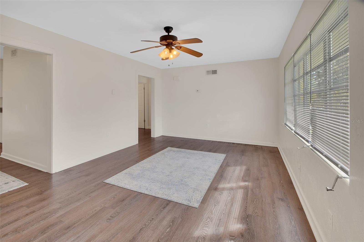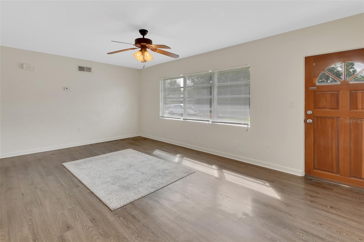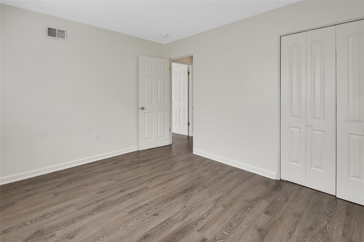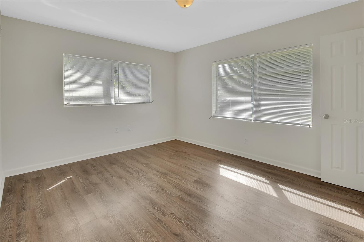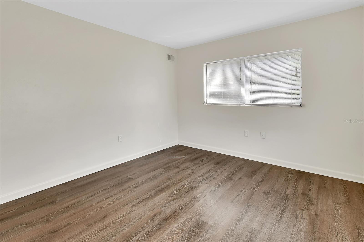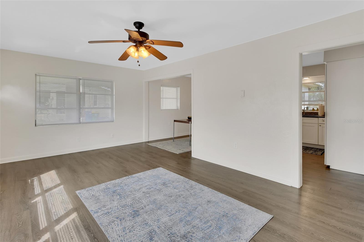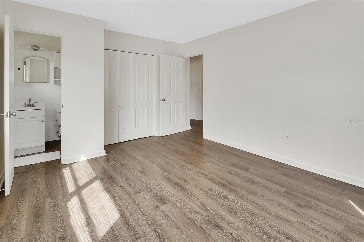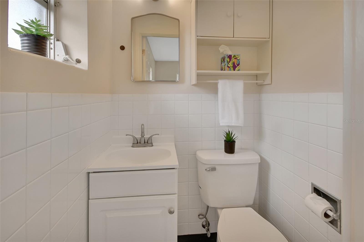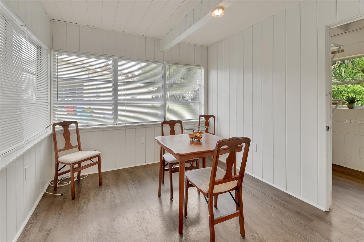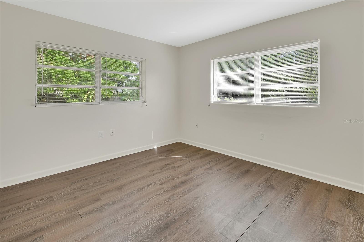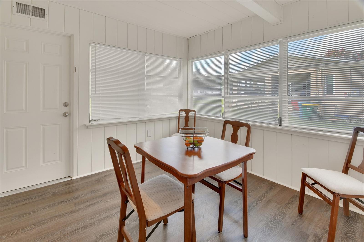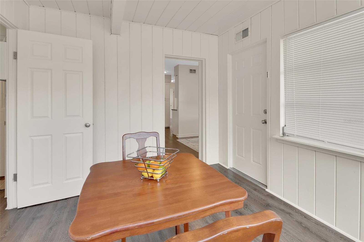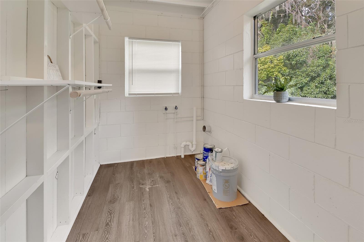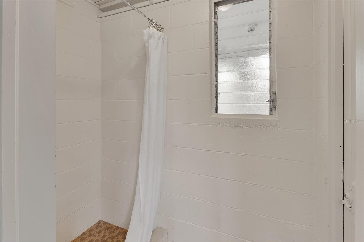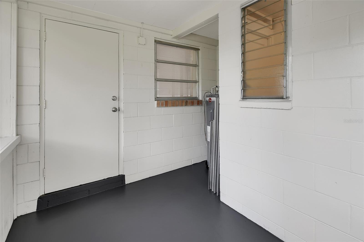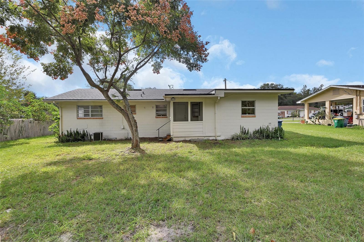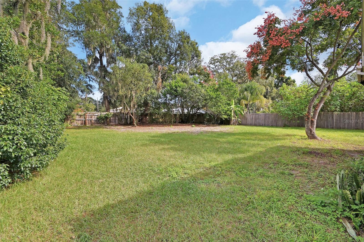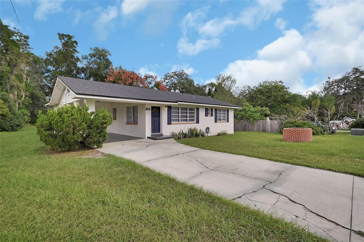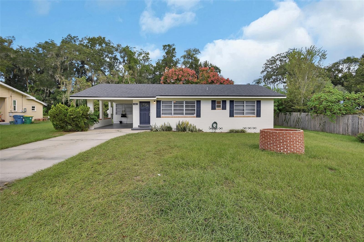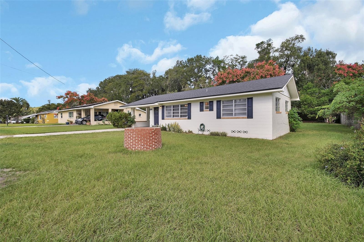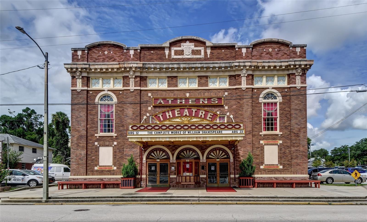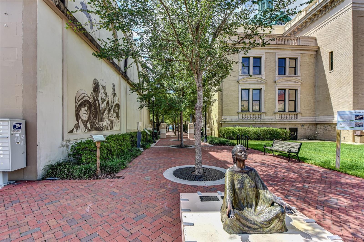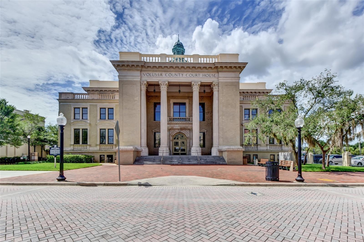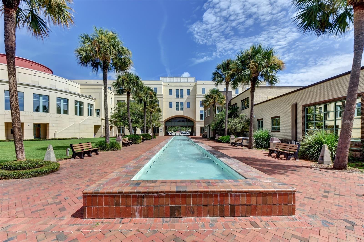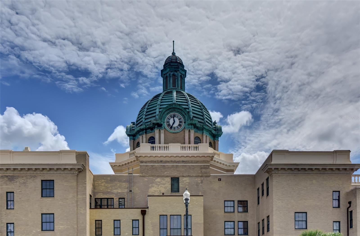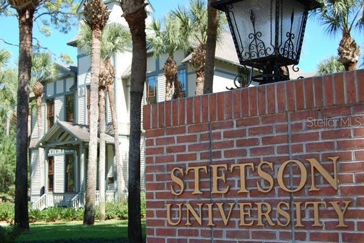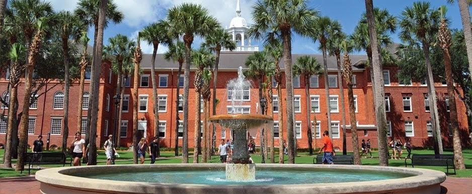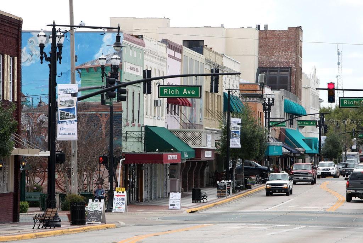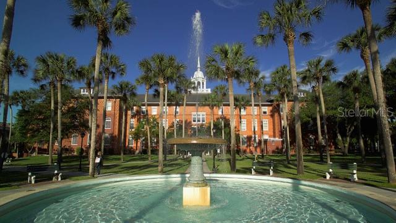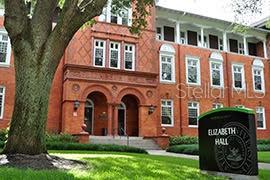PRICED AT ONLY: $252,900
Address: 1405 Talton Avenue, DELAND, FL 32720
Description
DeLand Mid Century solid built charmer!
Discover the classic style of this beautifully updated 3 bedroom, 1.5 bath home, complete with a convenient one car carport. As you step inside, youll immediately feel the inviting atmosphere that defines this home. The interior features maintenance free luxury vinyl flooring in most areas, creating a light and bright ambiance, perfect for both relaxation and entertaining.
Recent updates include a **Brand NEW ROOF and Water Heater**, ensuring peace of mind for years to come. Situated on a spacious, high and dry oversized lot, this home is close to Award Winning Downtown DeLand where you can enjoy local dining, shopping, and cultural activities.
Desirable Split floor plan with the 3rd bedroom that is currently serving as a
office or bonus room, featuring a large walk in closet and a convenient laundry area. Very large peaceful back yard perfect for outdoor BBQs Great area for the pets and whole family to play! Best of both worldsMid century charm combined with todays style and function!
Property Location and Similar Properties
Payment Calculator
- Principal & Interest -
- Property Tax $
- Home Insurance $
- HOA Fees $
- Monthly -
For a Fast & FREE Mortgage Pre-Approval Apply Now
Apply Now
 Apply Now
Apply Now- MLS#: V4945502 ( Residential )
- Street Address: 1405 Talton Avenue
- Viewed: 5
- Price: $252,900
- Price sqft: $164
- Waterfront: No
- Year Built: 1958
- Bldg sqft: 1538
- Bedrooms: 3
- Total Baths: 2
- Full Baths: 1
- 1/2 Baths: 1
- Garage / Parking Spaces: 1
- Days On Market: 3
- Additional Information
- Geolocation: 29.0236 / -81.3304
- County: VOLUSIA
- City: DELAND
- Zipcode: 32720
- Elementary School: Woodward Avenue Elem VO
- Middle School: Southwestern Middle
- High School: Deland High
- Provided by: KEMP REALTY GROUP
- Contact: Maureen Kemp
- 386-801-4276

- DMCA Notice
Features
Building and Construction
- Covered Spaces: 0.00
- Exterior Features: Other
- Flooring: Luxury Vinyl, Tile
- Living Area: 1204.00
- Roof: Shingle
Land Information
- Lot Features: In County, Paved
School Information
- High School: Deland High
- Middle School: Southwestern Middle
- School Elementary: Woodward Avenue Elem-VO
Garage and Parking
- Garage Spaces: 0.00
- Open Parking Spaces: 0.00
Eco-Communities
- Water Source: Public
Utilities
- Carport Spaces: 1.00
- Cooling: Central Air
- Heating: Central, Electric
- Pets Allowed: Yes
- Sewer: Septic Tank
- Utilities: Cable Available, Electricity Connected, Fire Hydrant, Public, Water Connected
Finance and Tax Information
- Home Owners Association Fee: 0.00
- Insurance Expense: 0.00
- Net Operating Income: 0.00
- Other Expense: 0.00
- Tax Year: 2024
Other Features
- Appliances: Range, Refrigerator
- Country: US
- Furnished: Unfurnished
- Interior Features: Ceiling Fans(s), L Dining, Living Room/Dining Room Combo, Primary Bedroom Main Floor, Solid Surface Counters, Solid Wood Cabinets, Window Treatments
- Legal Description: 18 17 30 E 85 FT OF N 145.36 FT OF N 2/3 OF S 3/4 OF NW 1/4 OF SW 1/4 OF NE 1/4 PER OR 3974 PG 0337
- Levels: One
- Area Major: 32720 - Deland
- Occupant Type: Owner
- Parcel Number: 18-17-30-00-00-0550
- Style: Ranch
- Zoning Code: RES
Nearby Subdivisions
00000266
1492 Andover Ridge
25
Addison Landing
Addison Lndg
Andover Rdg
Andover Ridge
Armstrongs Add Deland
Athens Realty Co Sub
Audubon Park
Beasley
Belmore 181730
Beresford Woods
Beresford Woods Ph 1
Beresford Woods Ph 2
Beresford Woods Ph 3
Brandywine
Brandywine Village Condo
Butners
Candlelight Oaks
Cascades Park
Cascades Park Ph 01 02 03
Clarks Lts 05 06 Blk 16 Delan
Collier Park
Cross Creek Deland
Crows Bluff Community Center
Crystal Cove
Crystal Cove Ph 02
Daisy Lake Camp Sites Unrec Su
Deland
Deland E 160 Ft Blk 142
Domingo Reyes Grant
Dupon Estates
Eureka
Fearingtons S 012 Lt D Lt E B
Fern Garden Estates
Forest Hills
Forest Trace
Glenwood Est
Glenwood Park Add 02
Glenwood Pk 2nd Add
Glenwood Spgs Ph 01
Hazens 25 36 16 29
Highlands F
Hillcrest
Hinsons Subdivision
Kitchens Blk 197 Deland
Lake Beresford Terrace
Lake Beresford Terrace Add 01
Lasburys Add Sunset Terrace
Lincoln Oaks
Lincoln Park
Lockharts
Lockharts E 12 Blk 209 Deland
Lot C Whitcombs Sub
Lyncrest Add Deland
Mallory Square Ph I
Mallory Squareph 2
Millers Add Deland
N/a
Na
Neff Estate
None
Norris
Norris Dupont Gaudry Grant
Not In Subdivision
Not On The List
Oak Glen Estates
Oak Hammock 50s
Oak Hammock Reserve
Oaklyn Park
Other
Pelham Park Ph 1 2
Quail Hollow On River
Quail Hollow On The River
Quail Hollowriver
Raygate
Ridgewood Crossing
River Rdg
River Ridge
Royal Trails
Royal Trails Unit 02 Rep
Seasons At Grandview Gardens
Seasonsriver Chase
South Clara Highlands Deland
Spring Hill
Stetson Home Estates
Stetson Home Estates Deland
Stetson Plaza
Stetsons Gardens
Tangelo Estates
Trinity Gardens Ph 1
Unincorporated
Volusia Invest Co
Walts 2nd Add Deland
West Lawn
Westwood
Westwood Heights 18 17 30
Woodbine Deland
Yamasee
Similar Properties
Contact Info
- The Real Estate Professional You Deserve
- Mobile: 904.248.9848
- phoenixwade@gmail.com
