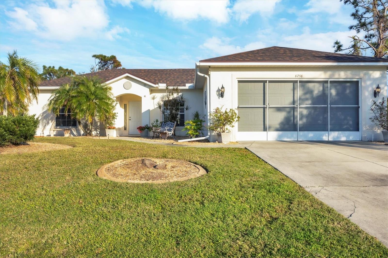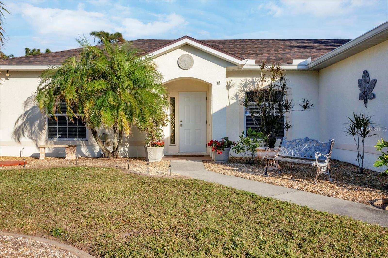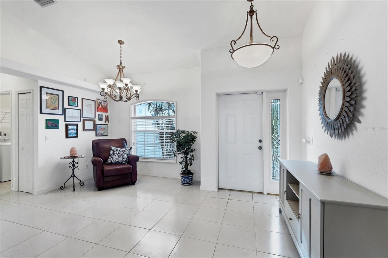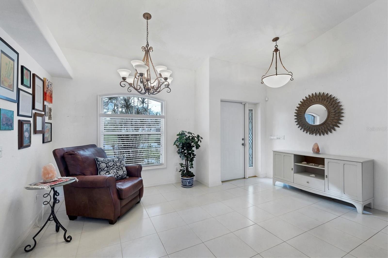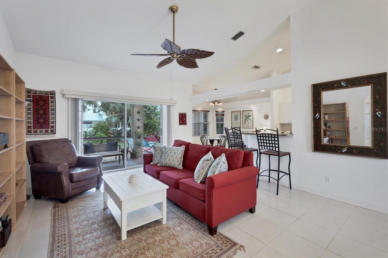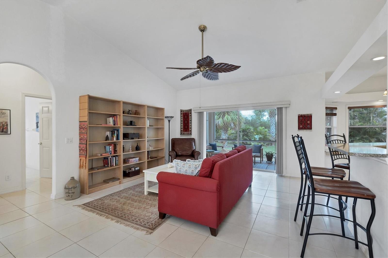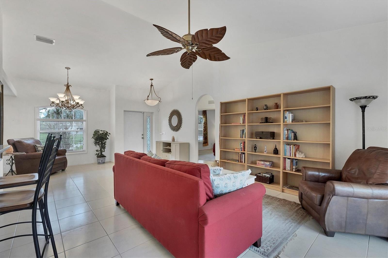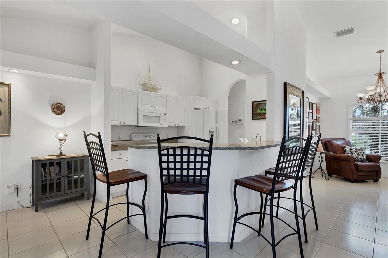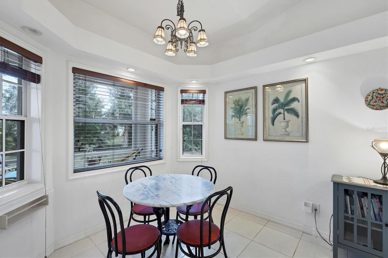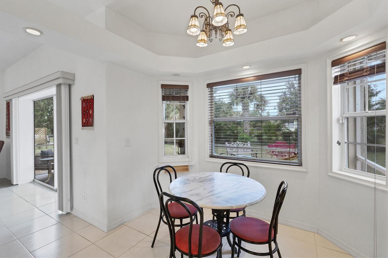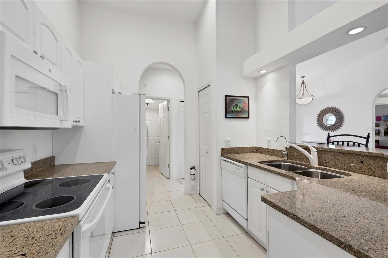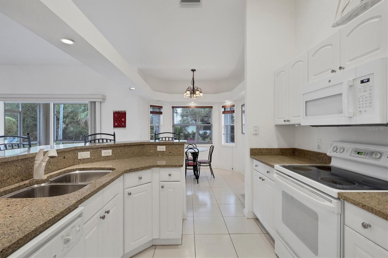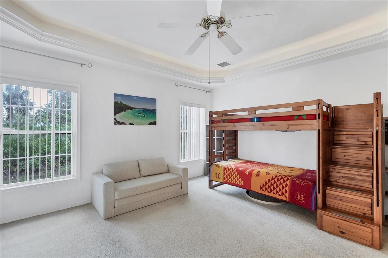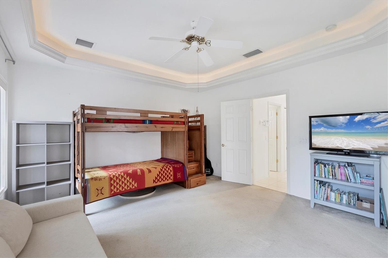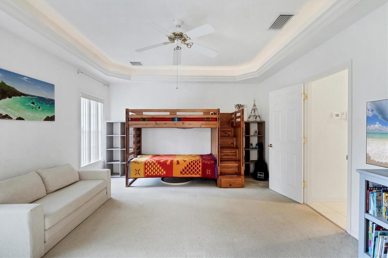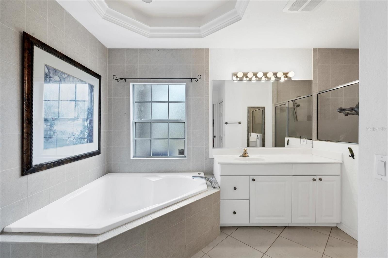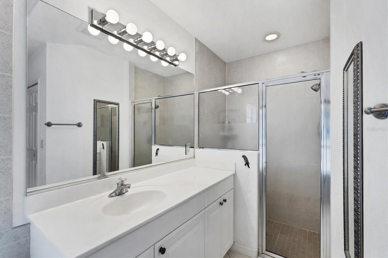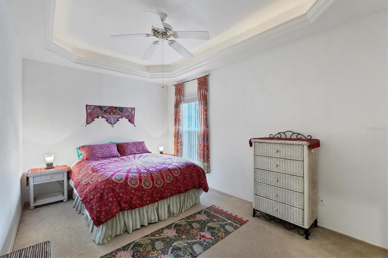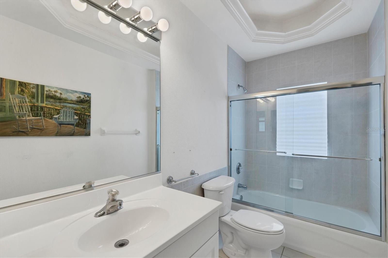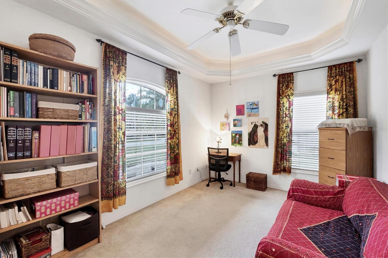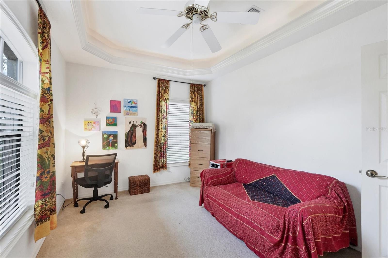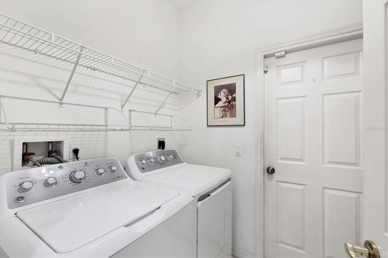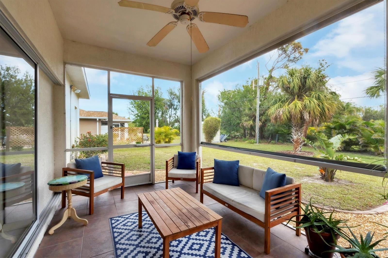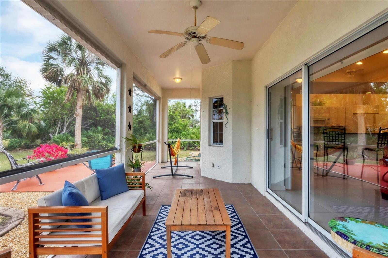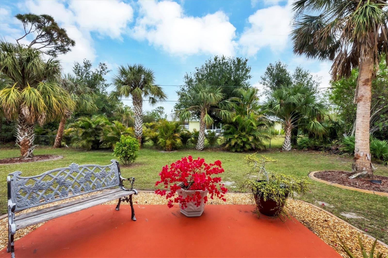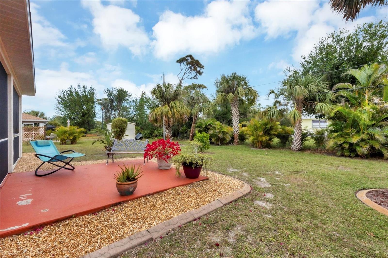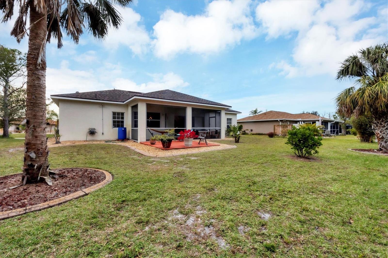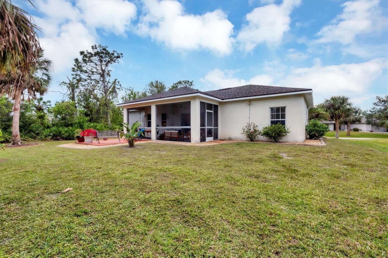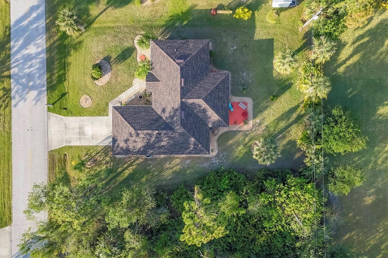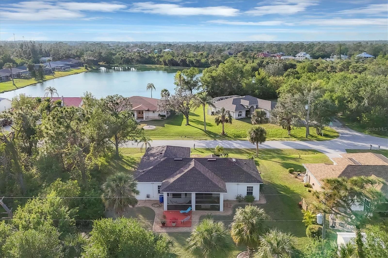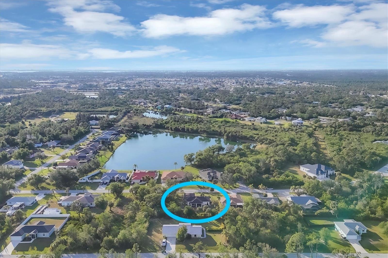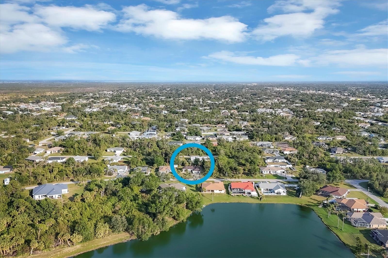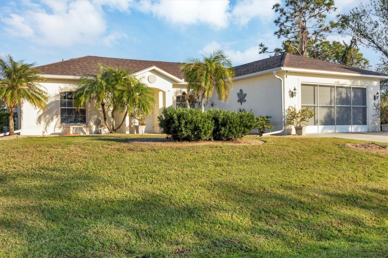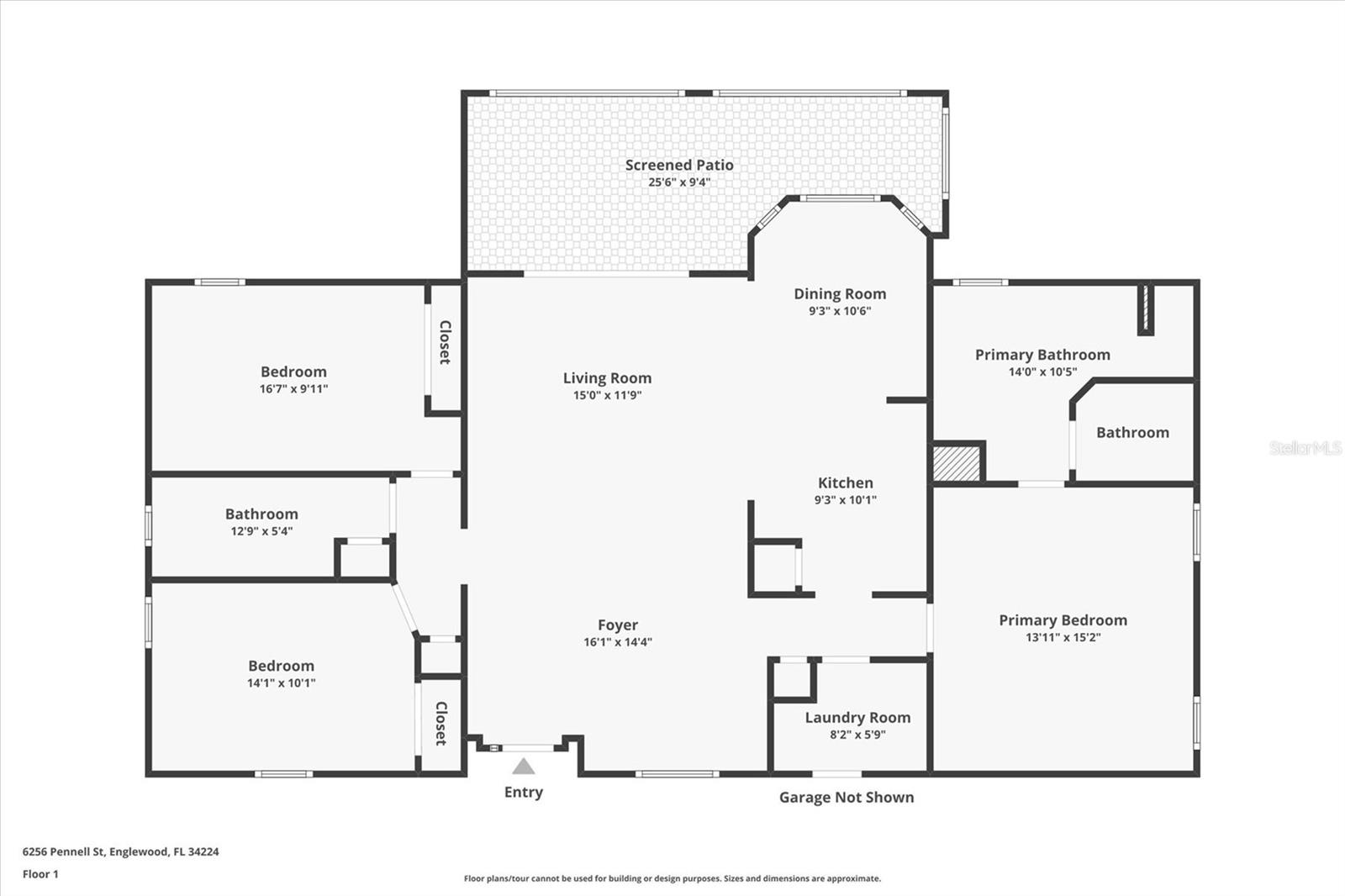PRICED AT ONLY: $274,000
Address: 6256 Pennell Street, ENGLEWOOD, FL 34224
Description
Short Sale. Look no further, this home is move in ready in a PRIME LOCATION in an X FLOOD ZONE!! Discover this delightful 3 bedroom, 2 bathroom home featuring a spacious 2 car garage with a convenient sliding screen door for added functionality. The meticulously maintained curbed landscaping enhances the propertys curb appeal, creating a welcoming first impression. Once inside, you will immediately feel that the open, split floor plan offers a seamless flow, perfect for entertaining or everyday living. The oversized foyer area gives you a flex space with unlimited possibilities with an abundance of natural light. You can enjoy your morning coffee at the breakfast bar in the kitchen and enjoy a nice family meal in the dining room in the evening. The primary bedroom has an ensuite bathroom with double closets for ample storage space. The guest bedrooms are separated by a shared bathroom. Relax in the Florida sunshine and or host your neighbors on your sunny patio that is great for gatherings just off of your screened in lanai area that provides an inviting outdoor living space. Situated on a quiet street, this gem is a few short minutes from Tringali Park offering a playground, and several sport activities as well as a library. You are simply 4 miles from pristine beaches where you can view the gorgeous Florida sunsets. Enjoy the convenience of being near shopping and restaurants while relishing the absence of HOA fees. Recent updates include a Kinetico water filtration system (2021), new A/C (2022), and a brand new roof (2023), ensuring worry free living.
Dont waitschedule your private showing today and make this charming, well maintained home yours!
Property Location and Similar Properties
Payment Calculator
- Principal & Interest -
- Property Tax $
- Home Insurance $
- HOA Fees $
- Monthly -
For a Fast & FREE Mortgage Pre-Approval Apply Now
Apply Now
 Apply Now
Apply Now- MLS#: D6139919 ( Residential )
- Street Address: 6256 Pennell Street
- Viewed: 104
- Price: $274,000
- Price sqft: $123
- Waterfront: No
- Year Built: 2003
- Bldg sqft: 2223
- Bedrooms: 3
- Total Baths: 2
- Full Baths: 2
- Garage / Parking Spaces: 2
- Days On Market: 299
- Additional Information
- Geolocation: 26.9393 / -82.2937
- County: CHARLOTTE
- City: ENGLEWOOD
- Zipcode: 34224
- Subdivision: Port Charlotte Sec 069
- Elementary School: Myakka River Elementary
- Middle School: L.A. Ainger Middle
- High School: Lemon Bay High
- Provided by: PARADISE EXCLUSIVE INC
- Contact: Amber Craft, PA
- 941-698-0303

- DMCA Notice
Features
Building and Construction
- Covered Spaces: 0.00
- Exterior Features: Lighting, Rain Gutters, Sliding Doors
- Flooring: Tile
- Living Area: 1516.00
- Roof: Shingle
School Information
- High School: Lemon Bay High
- Middle School: L.A. Ainger Middle
- School Elementary: Myakka River Elementary
Garage and Parking
- Garage Spaces: 2.00
- Open Parking Spaces: 0.00
Eco-Communities
- Water Source: Public
Utilities
- Carport Spaces: 0.00
- Cooling: Central Air
- Heating: Central
- Pets Allowed: Yes
- Sewer: Septic Tank
- Utilities: Cable Available, Electricity Connected, Public, Water Connected
Finance and Tax Information
- Home Owners Association Fee: 0.00
- Insurance Expense: 0.00
- Net Operating Income: 0.00
- Other Expense: 0.00
- Tax Year: 2024
Other Features
- Appliances: Dishwasher, Disposal, Kitchen Reverse Osmosis System, Microwave, Range, Refrigerator
- Country: US
- Interior Features: Ceiling Fans(s), Kitchen/Family Room Combo, Open Floorplan, Split Bedroom, Tray Ceiling(s), Walk-In Closet(s)
- Legal Description: PCH 069 3448 0014 PORT CHARLOTTE SEC69 BLK3448 LT 14 539/736 1002-1017 2187/2252323/1769 NTX2846/1033-JT 2955/2022 4874/1977
- Levels: One
- Area Major: 34224 - Englewood
- Occupant Type: Owner
- Parcel Number: 412003255008
- Style: Florida
- Views: 104
- Zoning Code: RSF3.5
Nearby Subdivisions
A B Dixon
Bay Harbor Estate
Bay Harbor Estates
Breezewood Manor
Coco Bay
E.a. Stanley Lampps
Eagle Preserve Estates
Eagle Preserve Estates Un 02
East Englewood
Englewood Gardens 04 02a
Englewood Isles
Grove City
Grove City Cove
Grove City Shore
Grove City Shores
Grove City Shores E 07
Grove City Terrace
Groveland
Gulf Wind
Gulfaire 1st Add
Hammocks
Hammocksvillas Ph 01
Hammocksvillas Ph 02
Harris
Heritage Oaks At Shamrock Shor
Hidden Waters Sub
Island Lakes At Coco Bay
Island Lkscoco Bay
Landings On Lemon Bay
Leg Grove City
Mary Terrace
May Terrace
Mobile Gardens
Mobile Gardens 1st Add
None
Not Applicable
Oak Hollow As
Oyster Creek Ph 01
Oyster Creek Ph 02
Palm Lkcoco Bay
Palm Point
Pch
Peyton Place
Pine Cove
Pine Lake
Port Charlotte
Port Charlotte Sec 062
Port Charlotte Sec 063
Port Charlotte Sec 064
Port Charlotte Sec 065
Port Charlotte Sec 069
Port Charlotte Sec 073
Port Charlotte Sec 074
Port Charlotte Sec 084
Port Charlotte Sec 64
Port Charlotte Sec74
Port Charlotte Section 74
Port Charlotte Sub Sec 62
Port Charlotte Sub Sec 64
Port Charlotte Sub Sec 65
Port Charlotte Sub Sec 69
River Edge 02
Rocky Creek Gardens
Sandalhaven Estates Ph 02
Shamrock Shores
Walden
Woodbridge
Zzz
Contact Info
- The Real Estate Professional You Deserve
- Mobile: 904.248.9848
- phoenixwade@gmail.com
