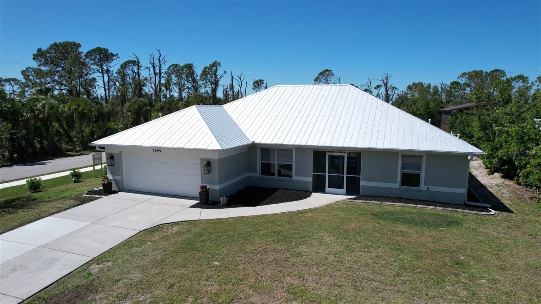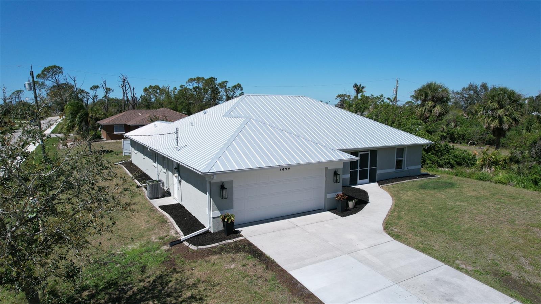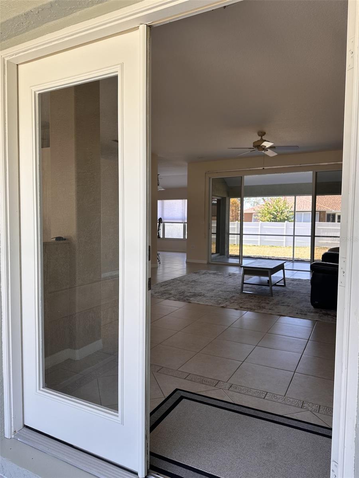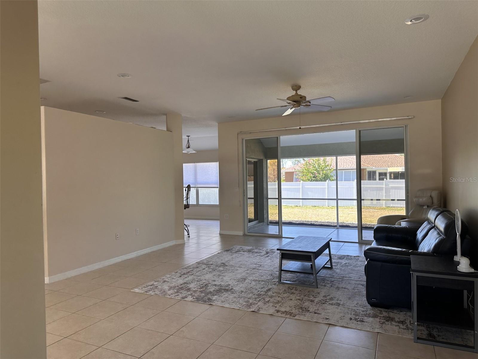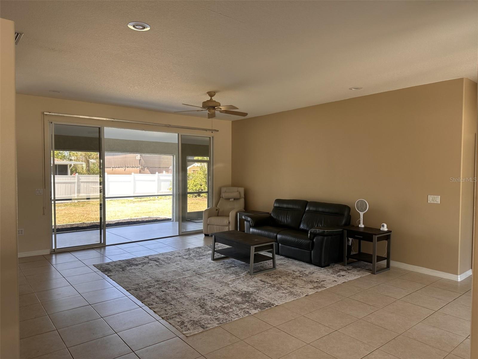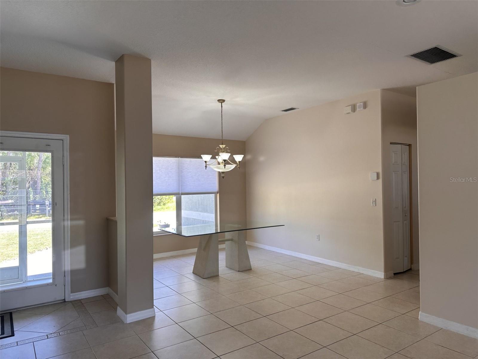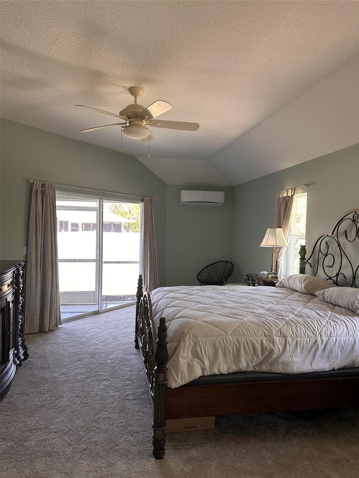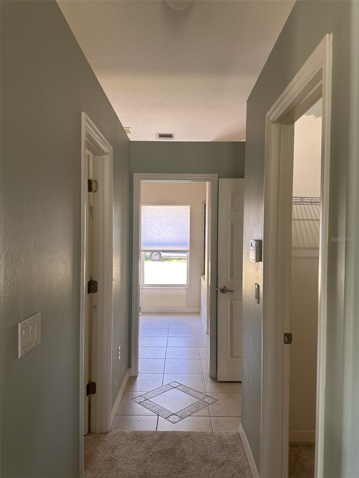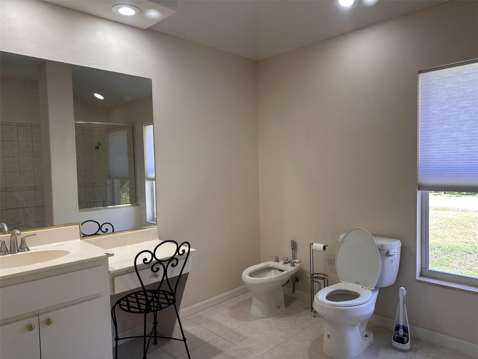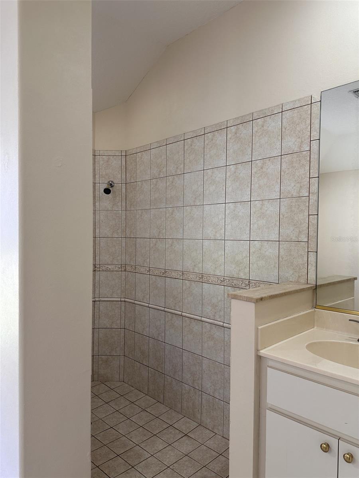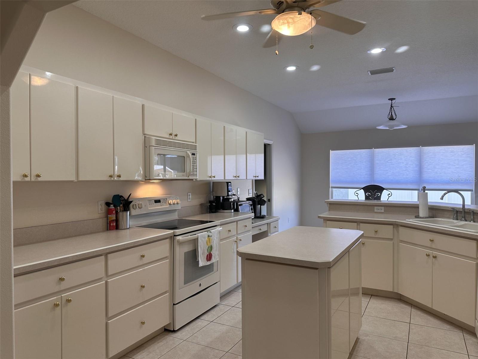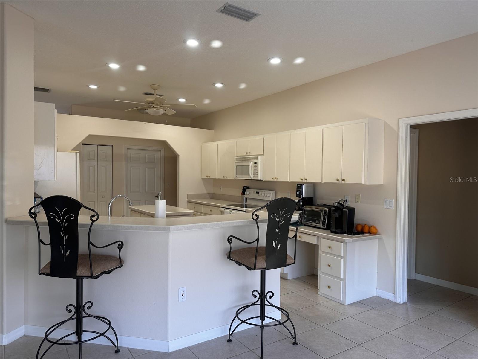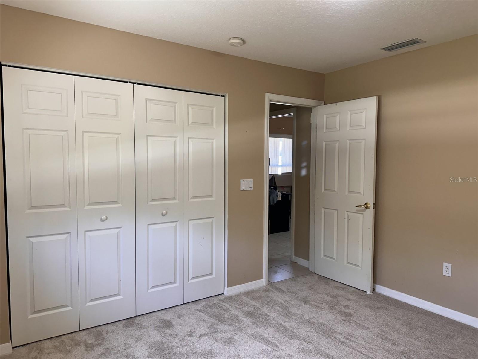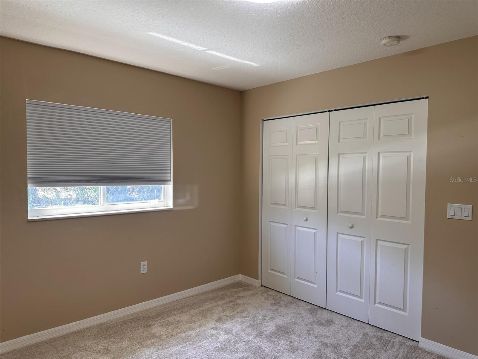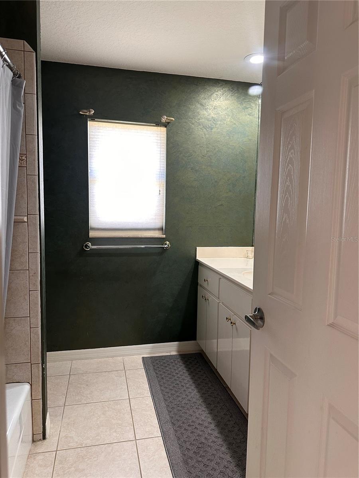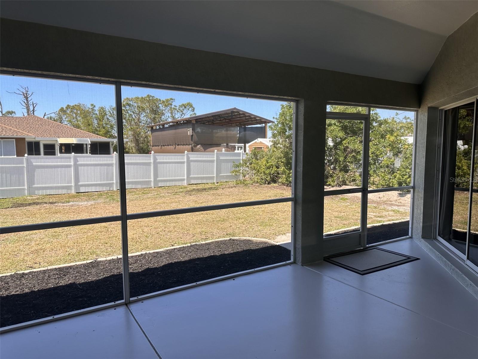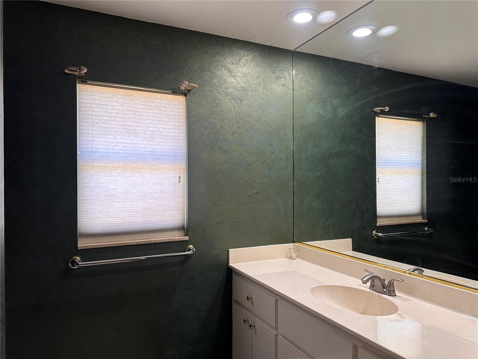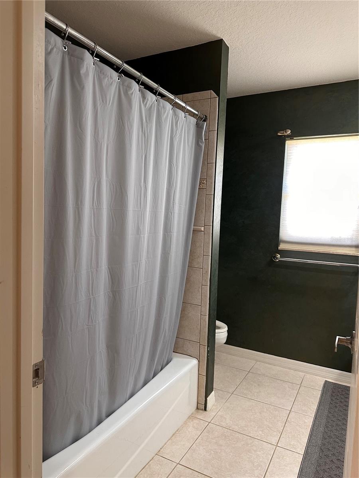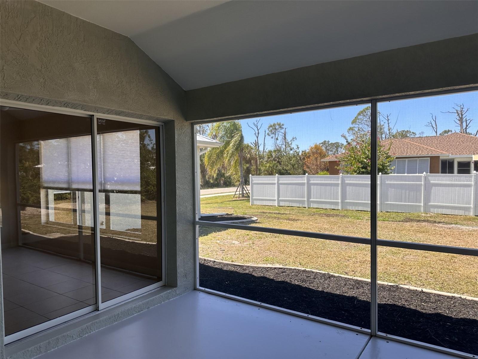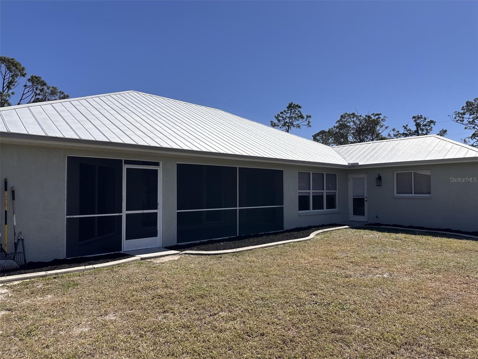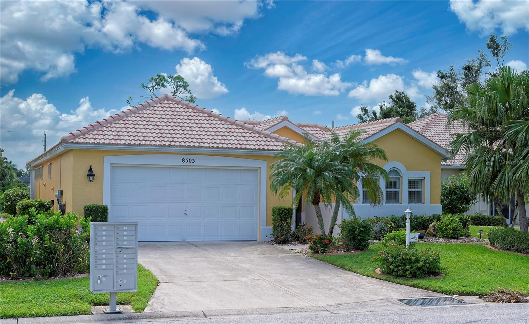PRICED AT ONLY: $356,000
Address: 7499 Clearwater Street, ENGLEWOOD, FL 34224
Description
Welcome to beautiful east englewood this amazing home is high and dry not in a flood zone insurance $3185 yr. * * * perfect home for a growing family * * * the split floor plan 3/2/2 (guest bedrooms & bath on one side with master suite on the other side) offers 9' 4" ceilings in the main living areas and master bedroom with 8' ceilings in the guest areas * * * 2,715 total square feet located in beautiful east englewood new 5v galvalume metal roof installed in 2021 and new ac in 2023 master bedroom offers 2 walk in closets * * new carpet throughout * *. Plenty of room in the back yard for a pool concrete curbing surrounding the home with 6" thick layer of mulch new exterior lighting to compliment the beautiful soft sage home color minimal landscaping for clean easy maintenance close to boca grande shopping, beaches, fishing and golfing at less than $132 per square foot it beats buying new and throwing away your money on the high cost of construction or buying in developments with monthly or quarterly dues and neighbors just feet away now is the time its a buyers market make an offer and make it yours.
Property Location and Similar Properties
Payment Calculator
- Principal & Interest -
- Property Tax $
- Home Insurance $
- HOA Fees $
- Monthly -
For a Fast & FREE Mortgage Pre-Approval Apply Now
Apply Now
 Apply Now
Apply Now- MLS#: D6141404 ( Residential )
- Street Address: 7499 Clearwater Street
- Viewed: 36
- Price: $356,000
- Price sqft: $131
- Waterfront: No
- Year Built: 1999
- Bldg sqft: 2715
- Bedrooms: 3
- Total Baths: 2
- Full Baths: 2
- Garage / Parking Spaces: 2
- Days On Market: 144
- Additional Information
- Geolocation: 26.9168 / -82.3013
- County: CHARLOTTE
- City: ENGLEWOOD
- Zipcode: 34224
- Subdivision: Port Charlotte Sec 074
- Elementary School: Vineland Elementary
- Middle School: L.A. Ainger Middle
- High School: Lemon Bay High
- Provided by: THE SUNNYBROOK REALTY LLC
- Contact: Tim Bronson
- 941-474-8000

- DMCA Notice
Features
Building and Construction
- Covered Spaces: 0.00
- Exterior Features: Lighting, Rain Gutters, Sliding Doors
- Flooring: Carpet, Ceramic Tile
- Living Area: 1985.00
- Roof: Metal
Land Information
- Lot Features: Corner Lot
School Information
- High School: Lemon Bay High
- Middle School: L.A. Ainger Middle
- School Elementary: Vineland Elementary
Garage and Parking
- Garage Spaces: 2.00
- Open Parking Spaces: 0.00
- Parking Features: Driveway, Garage Door Opener
Eco-Communities
- Water Source: Public
Utilities
- Carport Spaces: 0.00
- Cooling: Central Air
- Heating: Central, Electric, Heat Pump
- Pets Allowed: Yes
- Sewer: Septic Tank
- Utilities: Cable Connected, Electricity Connected, Water Connected
Finance and Tax Information
- Home Owners Association Fee: 0.00
- Insurance Expense: 0.00
- Net Operating Income: 0.00
- Other Expense: 0.00
- Tax Year: 2024
Other Features
- Appliances: Cooktop, Dishwasher, Disposal, Dryer, Electric Water Heater, Kitchen Reverse Osmosis System, Microwave, Range, Range Hood, Refrigerator, Washer
- Country: US
- Furnished: Negotiable
- Interior Features: Ceiling Fans(s), Eat-in Kitchen, High Ceilings, Living Room/Dining Room Combo, Open Floorplan, Split Bedroom, Walk-In Closet(s)
- Legal Description: PCH 074 3479 0014 PORT CHARLOTTE SEC74 BLK3479 LT 14 629/854 664/1680 1602/1361
- Levels: One
- Area Major: 34224 - Englewood
- Occupant Type: Owner
- Parcel Number: 412010355024
- View: Trees/Woods
- Views: 36
- Zoning Code: RSF3.5
Nearby Subdivisions
A B Dixon
Bay Harbor Estate
Bay Harbor Estates
Breezewood Manor
Casa De Meadows
Dixson A B
E.a. Stanley Lampps
Eagle Preserve Estates
Eagle Preserve Estates Un 02
East Englewood
Englewood Isles
Grove City
Grove City Cove
Grove City Shores
Grove City Shores E 07
Grove City Terrace
Groveland
Gulf Wind
Gulfwind Villas Ph 07
Hammocks
Holiday Mob Estates 2nd Add
Holiday Mob Estates 3rd Add
Holiday Mobile Estates 1
Holiday Mobile Estates 2nd Add
Holiday Travel Park Englewood
Island Lakes At Coco Bay
Island Lks/coco Bay
Island Lkscoco Bay
Landings On Lemon Bay
May Terrace
Mobile Gardens 1st Add
Not Applicable
Oyster Creek
Oyster Creek Mhp
Oyster Creek Ph 01
Oyster Creek Ph 02
Palm Lake At Coco Bay
Palm Lk/coco Bay
Palm Lkcoco Bay
Palm Point
Peyton Place
Pine Cove
Pine Cove Boat
Pine Lake
Port Charlotte
Port Charlotte R Sec 65
Port Charlotte Sec 062
Port Charlotte Sec 063
Port Charlotte Sec 064
Port Charlotte Sec 065
Port Charlotte Sec 069
Port Charlotte Sec 073
Port Charlotte Sec 074
Port Charlotte Sec 084
Port Charlotte Sec 64
Port Charlotte Sec 74
Port Charlotte Sec74
Port Charlotte Section 74
Port Charlotte Sub
Port Charlotte Sub Sec 64
Port Charlotte Sub Sec 69
River Edge 02
Rocky Creek Gardens
Sandalhaven Estates Ph 02
Shamrock Shores
Shamrock Shores 1st Add
Walden
Woodbridge
Zzz
Similar Properties
Contact Info
- The Real Estate Professional You Deserve
- Mobile: 904.248.9848
- phoenixwade@gmail.com
