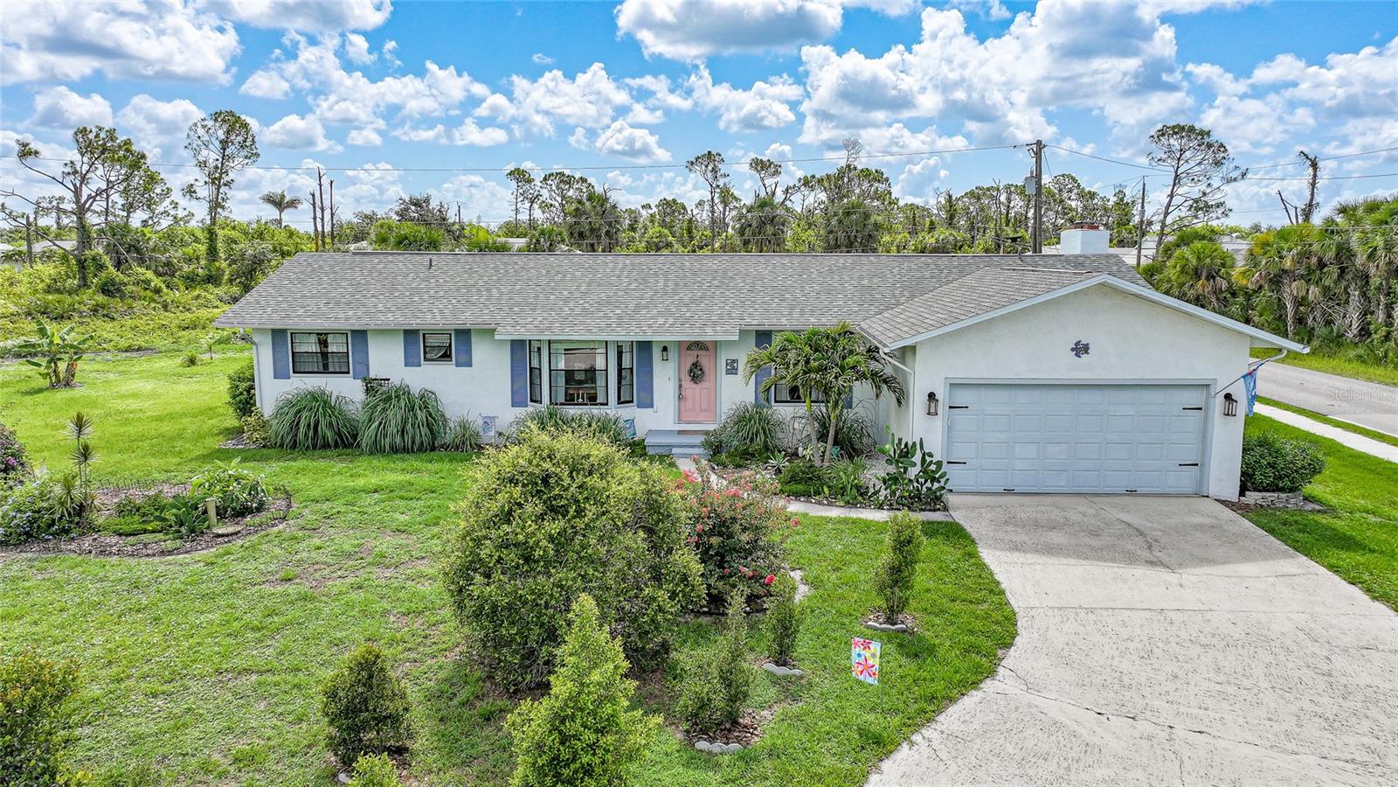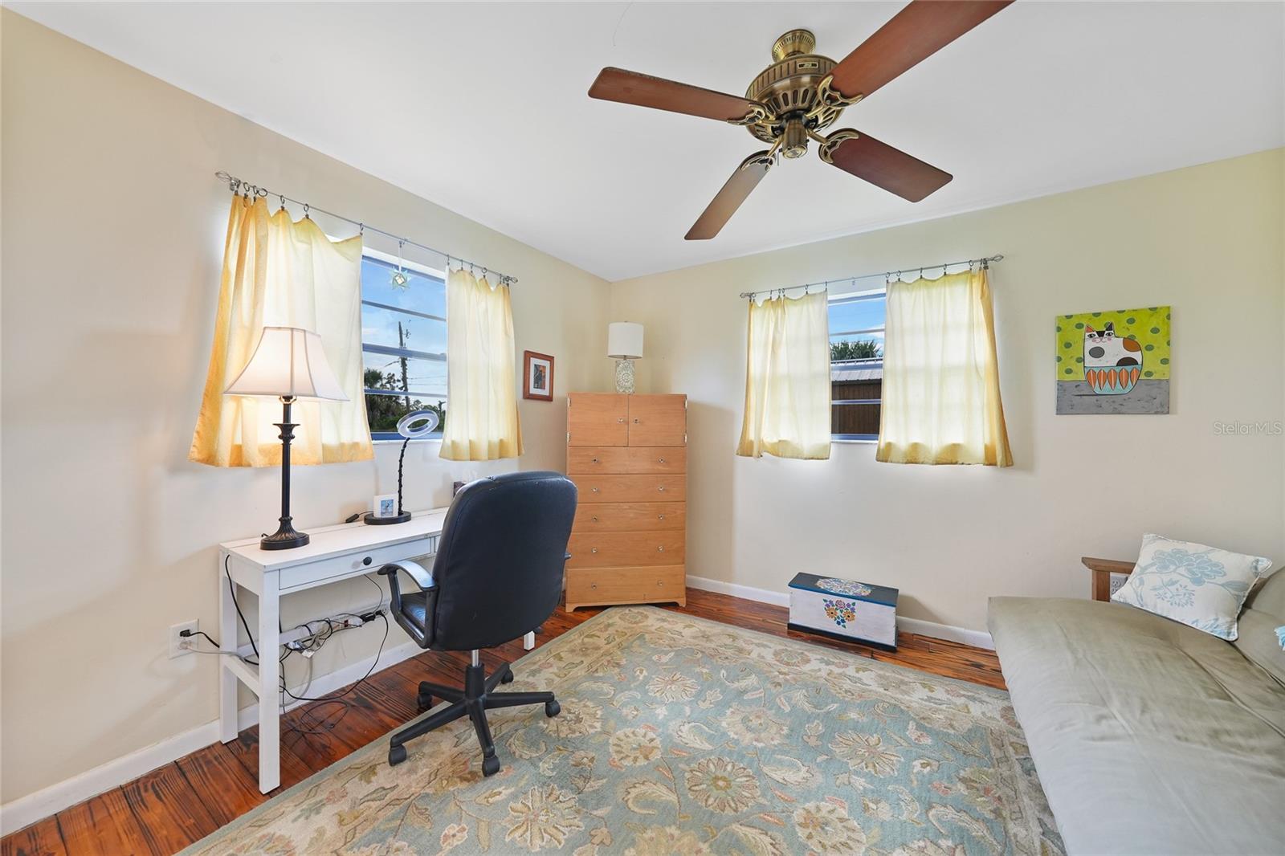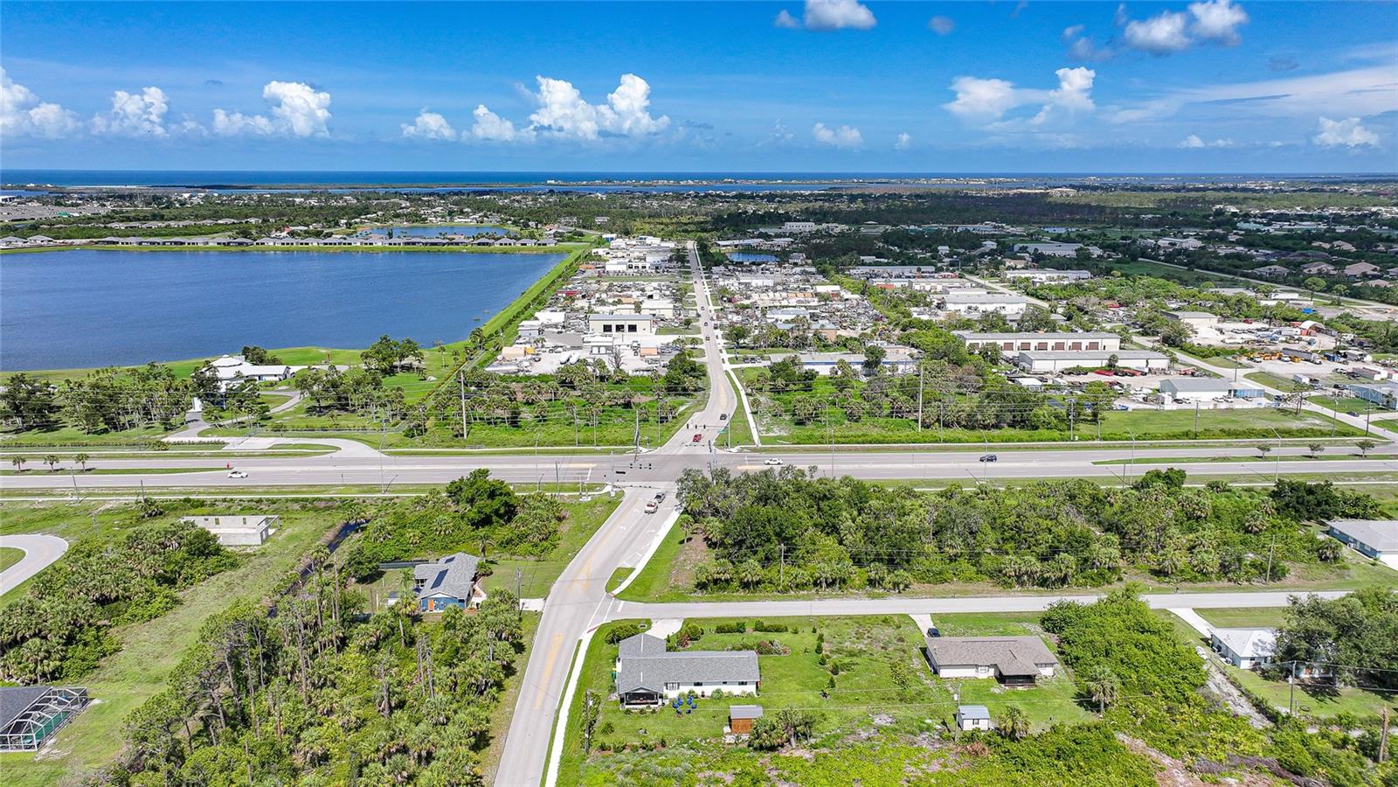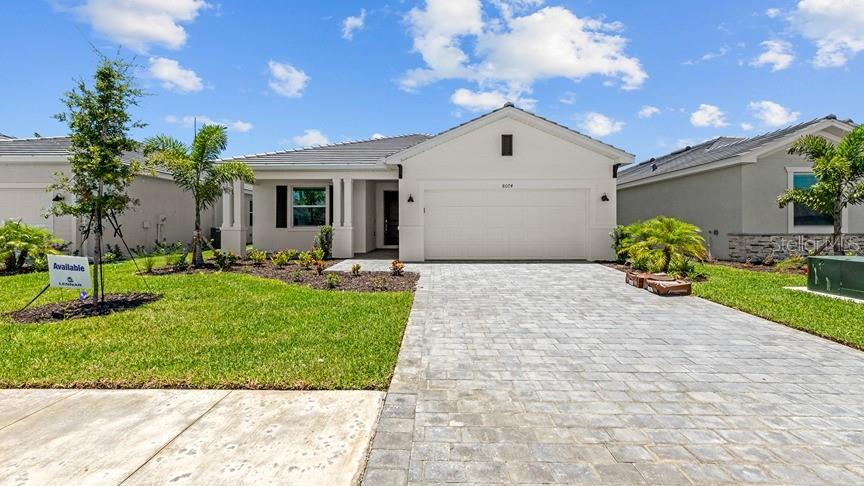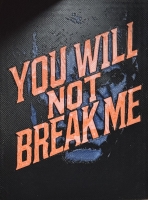PRICED AT ONLY: $275,000
Address: 7690 Castleberry Terrace, ENGLEWOOD, FL 34224
Description
Situated on a spacious double lot (almost 1/2 acre), this inviting 3 bedroom, 2 bathroom home with a 2 car garage offers a relaxed coastal cottage feel just minutes from the Gulf beaches. A new roof was installed in 2021, adding peace of mind and long term value. Inside, beautiful wood flooring flows throughout the main living areas and bedrooms, while luxury vinyl tile is featured in the kitchen for style and durability.
The home features a traditional floor plan with a cozy family room centered around a fireplace. The kitchen is open and updated, offering shaker style cabinetry, granite countertops, and a charming blue wainscoting backsplash that adds a touch of coastal character.
The spacious primary suite includes an updated en suite bathroom with ceramic tile flooring, a tiled walk in shower, and a modern vanity. Both guest bedrooms are comfortably sized, and the guest bathroom has been tastefully updated.
A generously sized screened in lanai provides the perfect space for outdoor living, and a large shed offers plenty of room for extra storage. Conveniently located in Charlotte County, near shopping, dining, and several golf courses, this home blends comfort, charm, and convenienceideal for full time living or a seasonal retreat.
Property Location and Similar Properties
Payment Calculator
- Principal & Interest -
- Property Tax $
- Home Insurance $
- HOA Fees $
- Monthly -
For a Fast & FREE Mortgage Pre-Approval Apply Now
Apply Now
 Apply Now
Apply Now- MLS#: D6142760 ( Residential )
- Street Address: 7690 Castleberry Terrace
- Viewed: 12
- Price: $275,000
- Price sqft: $123
- Waterfront: No
- Year Built: 1985
- Bldg sqft: 2234
- Bedrooms: 3
- Total Baths: 2
- Full Baths: 2
- Garage / Parking Spaces: 2
- Days On Market: 49
- Additional Information
- Geolocation: 26.917 / -82.3035
- County: CHARLOTTE
- City: ENGLEWOOD
- Zipcode: 34224
- Subdivision: Port Charlotte Sec 074
- Elementary School: Vineland Elementary
- Middle School: L.A. Ainger Middle
- High School: Lemon Bay High
- Provided by: CENTURY 21 SUNBELT REALTY
- Contact: Jayson Burtch
- 941-625-6120

- DMCA Notice
Features
Building and Construction
- Basement: Crawl Space
- Covered Spaces: 0.00
- Exterior Features: Garden, Hurricane Shutters, Rain Barrel/Cistern(s), Rain Gutters, Sidewalk, Storage
- Flooring: Laminate, Wood
- Living Area: 1554.00
- Other Structures: Shed(s)
- Roof: Shingle
Land Information
- Lot Features: Corner Lot, Landscaped, Oversized Lot, Private
School Information
- High School: Lemon Bay High
- Middle School: L.A. Ainger Middle
- School Elementary: Vineland Elementary
Garage and Parking
- Garage Spaces: 2.00
- Open Parking Spaces: 0.00
- Parking Features: Driveway
Eco-Communities
- Water Source: Public
Utilities
- Carport Spaces: 0.00
- Cooling: Central Air
- Heating: Central, Electric
- Sewer: Septic Tank
- Utilities: BB/HS Internet Available, Cable Available, Electricity Connected, Phone Available, Water Connected
Finance and Tax Information
- Home Owners Association Fee: 0.00
- Insurance Expense: 0.00
- Net Operating Income: 0.00
- Other Expense: 0.00
- Tax Year: 2024
Other Features
- Appliances: Dishwasher, Dryer, Electric Water Heater, Microwave, Range, Refrigerator, Washer
- Country: US
- Furnished: Unfurnished
- Interior Features: Ceiling Fans(s), Thermostat
- Legal Description: PCH 074 3481 0013 PORT CHARLOTTE SEC74 BLK3481 LT 13 595/350 709/10 L/E3329/948 CD3347/1446 DC4496/343 -JHJ 4517/323 4763/1855 3284760 PCH 074 3481 0012 PORT CHARLOTTE SEC74 BLK3481 LT 12 691/606 768/1191 968-1561 L/E3329/946 CD3347/1448 DC4496/343-JHJ AFF4517/321 4517/323 4763/1855 3284760
- Levels: One
- Area Major: 34224 - Englewood
- Occupant Type: Vacant
- Parcel Number: 412010353011
- Style: Ranch
- View: Trees/Woods
- Views: 12
- Zoning Code: RSF3.5
Nearby Subdivisions
A B Dixon
Bay Harbor Estate
Bay Harbor Estates
Breezewood Manor
Casa De Meadows
Dixson A B
E.a. Stanley Lampps
Eagle Preserve Estates
Eagle Preserve Estates Un 02
East Englewood
Englewood Isles
Grove City
Grove City Cove
Grove City Shores
Grove City Shores E 07
Grove City Terrace
Groveland
Gulf Wind
Gulfwind Villas Ph 07
Hammocks
Holiday Mob Estates 2nd Add
Holiday Mob Estates 3rd Add
Holiday Mobile Estates 1
Holiday Mobile Estates 2nd Add
Holiday Travel Park Englewood
Island Lakes At Coco Bay
Island Lks/coco Bay
Island Lkscoco Bay
Landings On Lemon Bay
May Terrace
Mobile Gardens 1st Add
Not Applicable
Oyster Creek
Oyster Creek Mhp
Oyster Creek Ph 01
Oyster Creek Ph 02
Palm Lake At Coco Bay
Palm Lk/coco Bay
Palm Lkcoco Bay
Palm Point
Peyton Place
Pine Cove
Pine Cove Boat
Pine Lake
Port Charlotte
Port Charlotte R Sec 65
Port Charlotte Sec 062
Port Charlotte Sec 063
Port Charlotte Sec 064
Port Charlotte Sec 065
Port Charlotte Sec 069
Port Charlotte Sec 073
Port Charlotte Sec 074
Port Charlotte Sec 084
Port Charlotte Sec 64
Port Charlotte Sec 74
Port Charlotte Sec74
Port Charlotte Section 74
Port Charlotte Sub
Port Charlotte Sub Sec 64
Port Charlotte Sub Sec 69
River Edge 02
Rocky Creek Gardens
Sandalhaven Estates Ph 02
Shamrock Shores
Shamrock Shores 1st Add
Walden
Woodbridge
Zzz
Similar Properties
Contact Info
- The Real Estate Professional You Deserve
- Mobile: 904.248.9848
- phoenixwade@gmail.com
