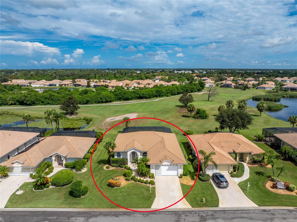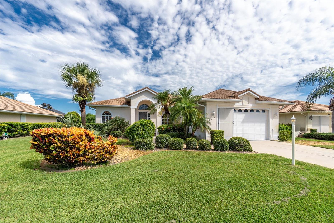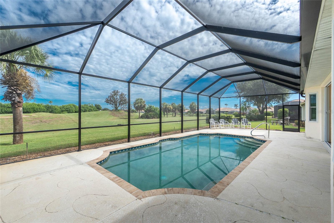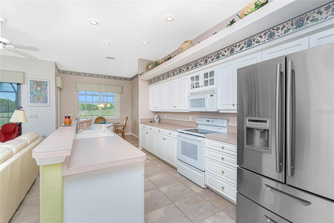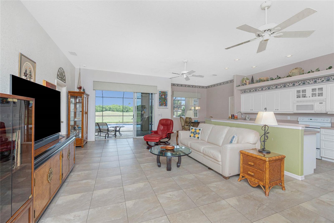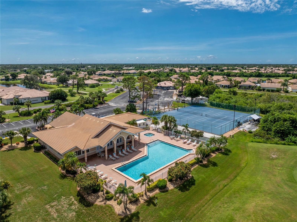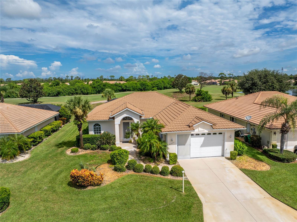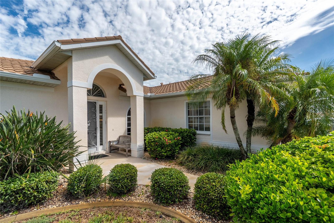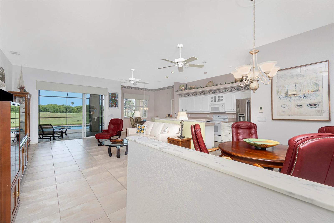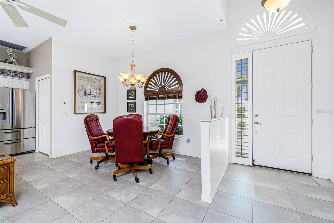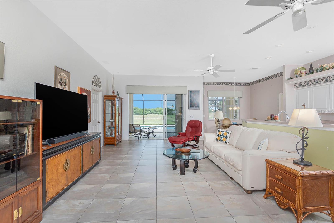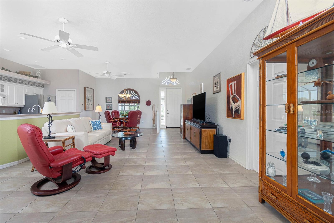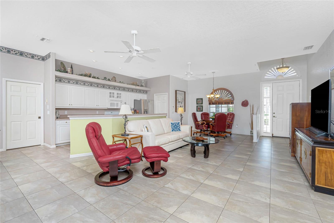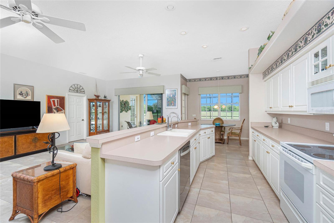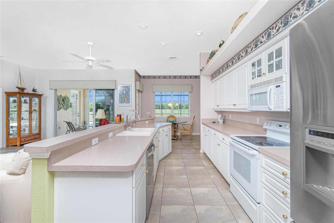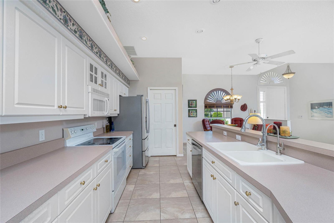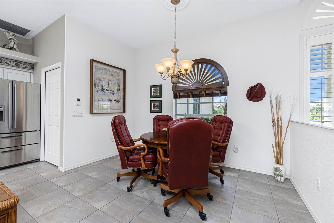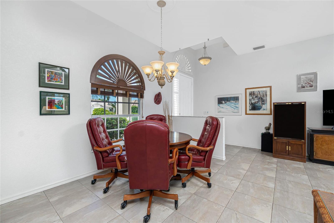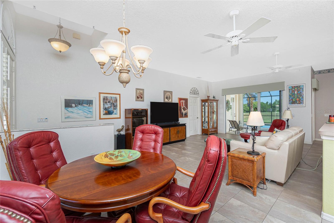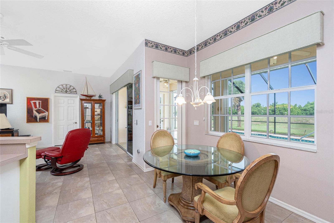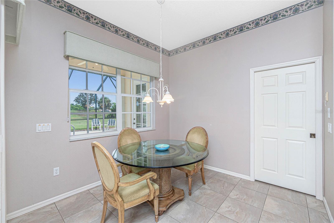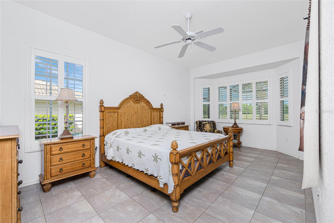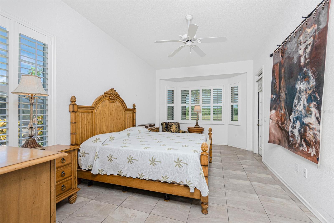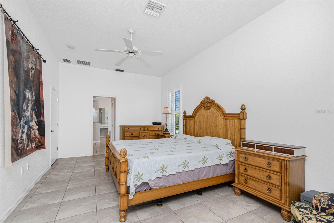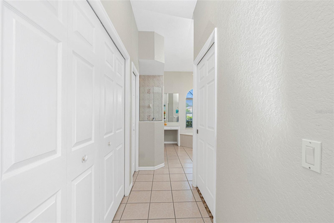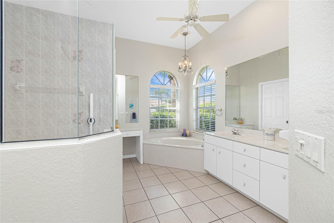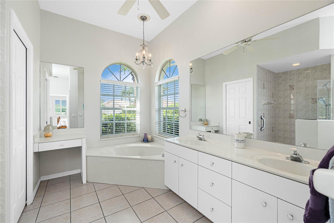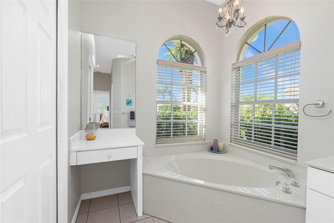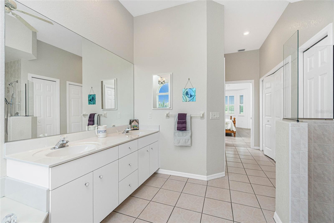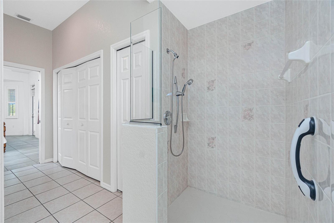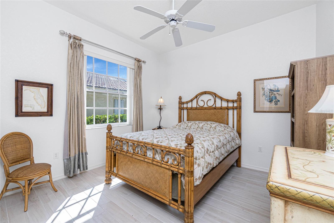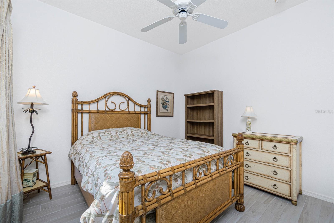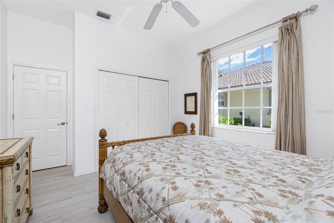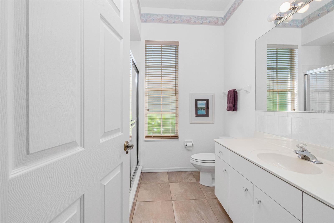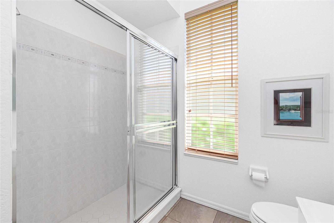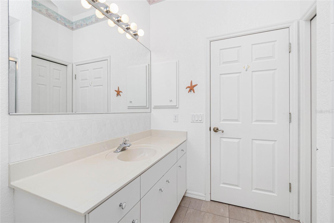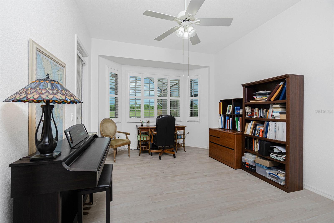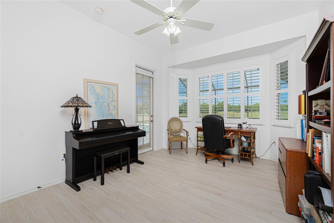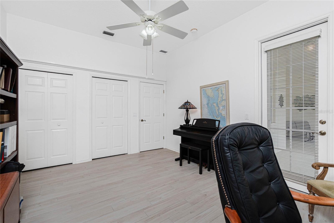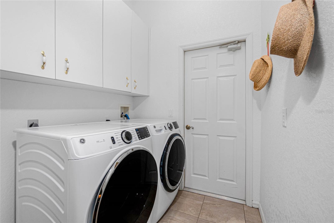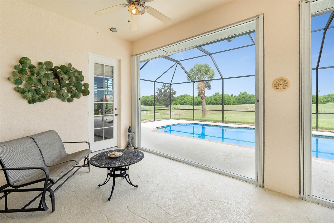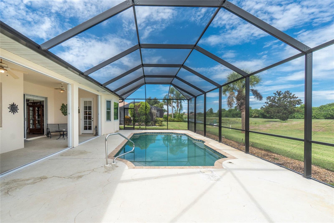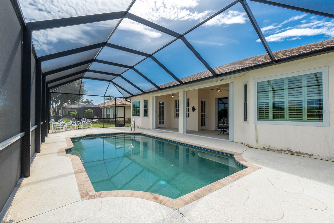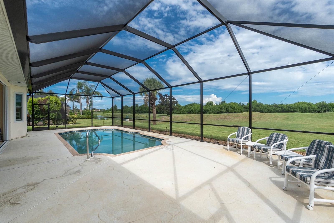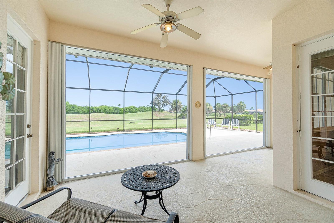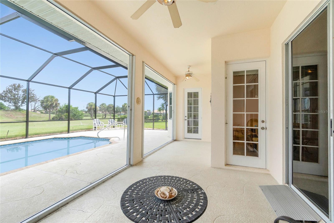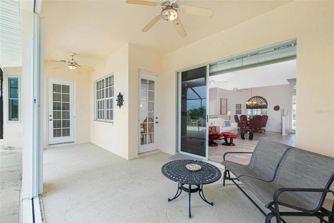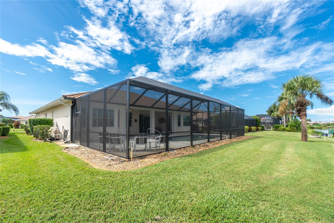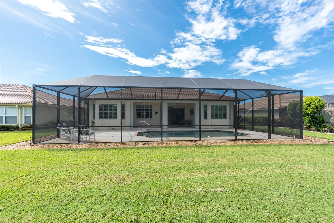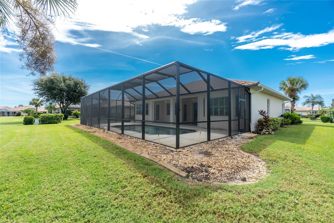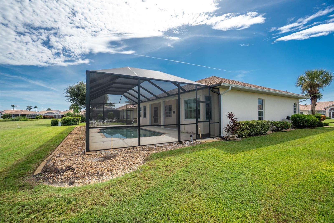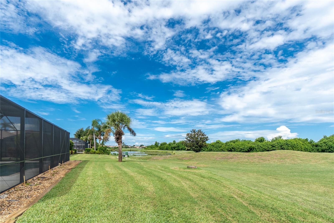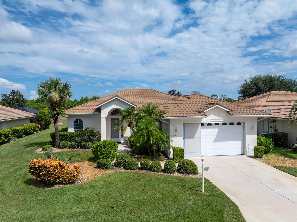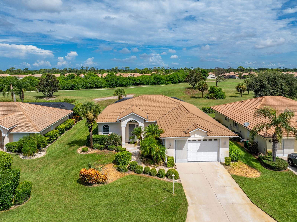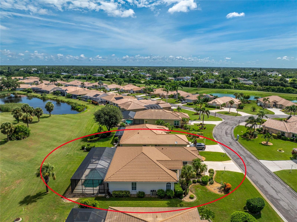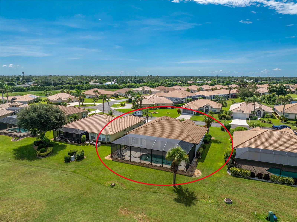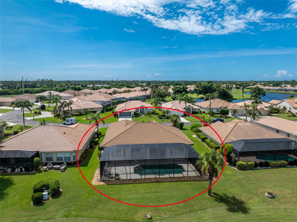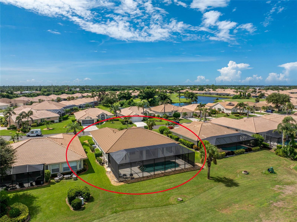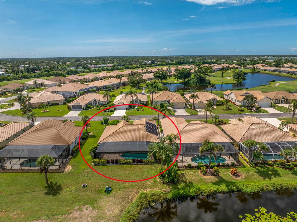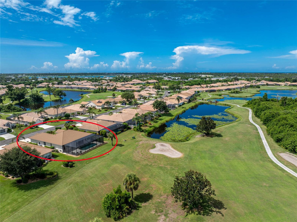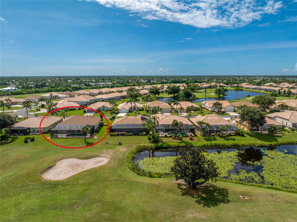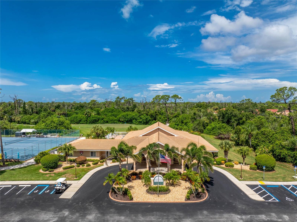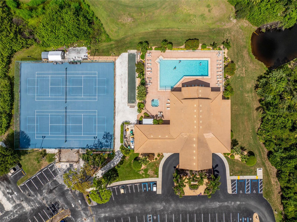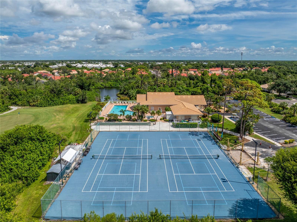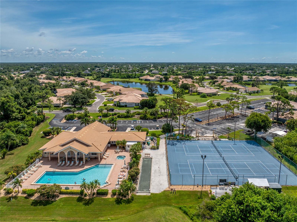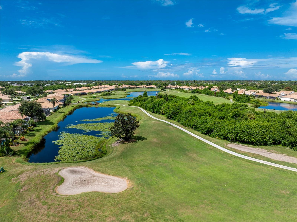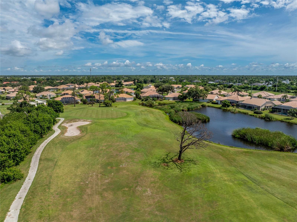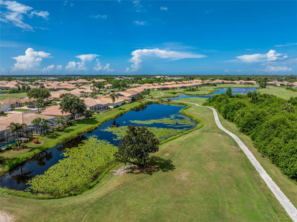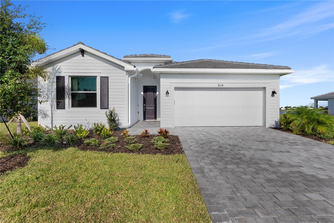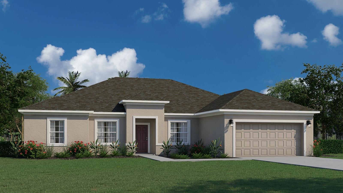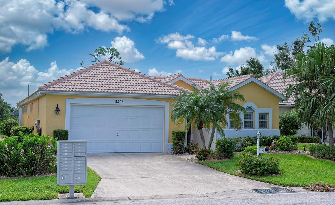PRICED AT ONLY: $370,000
Address: 8542 Lakeside Drive, ENGLEWOOD, FL 34224
Description
Tee up your Florida lifestyle in the Gated Golf Community of Oyster Creek! This inviting three bedroom, two bathroom home is set in the X flood zone and offers beautiful views of the 18th hole of the golf course. From the moment you arrive, you will be greeted by mature landscaping, a 2023 metal roof, a screened garage door, and a welcoming front entry that sets the tone for what is inside. The open layout makes entertaining a pleasure, with a living area, formal dining room, and breakfast nook all surrounding the kitchen. You will appreciate the abundance of white cabinetry, pantry, and plenty of space for cooking. Sliding glass doors and large windows fill the main living areas with natural light and frame gorgeous views of the pool and golf course. Tile floors throughout make upkeep simple, while plantation shutters and upgraded window treatments add a touch of elegance. The primary suite is a comfortable retreat with bay windows, French door access to the pool area, both a walk in and a reach in closet, a spacious walk in shower, a garden tub, cultured marble topped vanity with dual sinks, and a makeup vanity. The two guest bedrooms are generously sized, with one featuring lanai access and a bay window, and both offering reach in closets. The guest bath includes a step in shower with glass doors and a large vanity. The interior laundry room provides built in cabinets for extra storage. Step outside to the lanai where you can unwind under the covered area or take a swim in your private pool. The screened enclosure ensures your outdoor space stays comfortable. Additional features include accordion shutters for the lanai, portable generator with transfer switch, central vac, and is being sold turnkey furnished. Oyster Creek is a 24 hour gated community that offers resort style amenities such as a heated community pool, spa, fitness center, pickleball and tennis courts, and play a round or two at the community golf course that's right outside your backdoor. Just outside the gated entrance, you can take your golf cart to Starbucks, Walmart, and other nearby conveniences. The HOA covers cable, internet, exterior maintenance, and more, giving you peace of mind. Located just minutes from Englewood Beach, Lemon Bay, and Stump Pass, and close to shopping, dining, and medical services, this home is perfect for year round living or a relaxing seasonal getaway to escape the cold. Contact us today to schedule your private showing.
Property Location and Similar Properties
Payment Calculator
- Principal & Interest -
- Property Tax $
- Home Insurance $
- HOA Fees $
- Monthly -
For a Fast & FREE Mortgage Pre-Approval Apply Now
Apply Now
 Apply Now
Apply Now- MLS#: D6143415 ( Residential )
- Street Address: 8542 Lakeside Drive
- Viewed: 7
- Price: $370,000
- Price sqft: $144
- Waterfront: No
- Year Built: 1997
- Bldg sqft: 2574
- Bedrooms: 3
- Total Baths: 2
- Full Baths: 2
- Garage / Parking Spaces: 2
- Days On Market: 18
- Additional Information
- Geolocation: 26.9252 / -82.3068
- County: CHARLOTTE
- City: ENGLEWOOD
- Zipcode: 34224
- Subdivision: Oyster Creek Ph 02
- Elementary School: Vineland Elementary
- Middle School: L.A. Ainger Middle
- High School: Lemon Bay High
- Provided by: RE/MAX ALLIANCE GROUP
- Contact: Carla Stiver, PA
- 941-473-8484

- DMCA Notice
Features
Building and Construction
- Covered Spaces: 0.00
- Exterior Features: Lighting, Rain Gutters, Sliding Doors, Tennis Court(s)
- Flooring: Tile
- Living Area: 1794.00
- Roof: Metal
Land Information
- Lot Features: In County, Landscaped, Near Golf Course, Near Marina, On Golf Course, Paved, Private
School Information
- High School: Lemon Bay High
- Middle School: L.A. Ainger Middle
- School Elementary: Vineland Elementary
Garage and Parking
- Garage Spaces: 2.00
- Open Parking Spaces: 0.00
- Parking Features: Driveway, Garage Door Opener
Eco-Communities
- Pool Features: Gunite, In Ground, Screen Enclosure
- Water Source: Public
Utilities
- Carport Spaces: 0.00
- Cooling: Central Air
- Heating: Central, Electric
- Pets Allowed: Yes
- Sewer: Public Sewer
- Utilities: BB/HS Internet Available, Cable Available, Cable Connected, Electricity Available, Electricity Connected, Public, Sewer Available, Sewer Connected, Water Available, Water Connected
Amenities
- Association Amenities: Clubhouse, Pickleball Court(s), Pool, Spa/Hot Tub, Tennis Court(s)
Finance and Tax Information
- Home Owners Association Fee Includes: Guard - 24 Hour, Pool, Escrow Reserves Fund, Maintenance Grounds, Management, Private Road, Recreational Facilities, Security
- Home Owners Association Fee: 335.00
- Insurance Expense: 0.00
- Net Operating Income: 0.00
- Other Expense: 0.00
- Tax Year: 2024
Other Features
- Appliances: Dishwasher, Dryer, Microwave, Range, Refrigerator, Washer
- Association Name: Oyster Creek Homeowners' Association Inc
- Association Phone: 941-697-9722
- Country: US
- Furnished: Turnkey
- Interior Features: Built-in Features, Ceiling Fans(s), Central Vaccum, Kitchen/Family Room Combo, Living Room/Dining Room Combo, Open Floorplan, Solid Surface Counters, Split Bedroom, Thermostat, Walk-In Closet(s), Window Treatments
- Legal Description: OCS 002 0C1B 0107 OYSTER CREEK PH 2 PARCEL C-1B LT 107 1478/1736 2291/23 UNREC DC-AEH
- Levels: One
- Area Major: 34224 - Englewood
- Occupant Type: Owner
- Parcel Number: 412009278012
- View: Golf Course, Pool, Water
- Zoning Code: PD
Nearby Subdivisions
A B Dixon
Bay Harbor Estate
Bay Harbor Estates
Breezewood Manor
Casa De Meadows
E.a. Stanley Lampps
Eagle Preserve Estates
Eagle Preserve Estates Un 02
East Englewood
Englewood Isles
Grove City
Grove City Cove
Grove City Shore
Grove City Shores
Grove City Shores E 07
Grove City Terrace
Groveland
Gulf Wind
Gulfaire 1st Add
Gulfwind Villas Ph 07
Hammocks
Hammocks-villas Ph 02
Hammocksvillas Ph 02
Holiday Mob Estates 2nd Add
Holiday Travel Park Englewood
Island Lakes At Coco Bay
Island Lkscoco Bay
May Terrace
Not Applicable
Oyster Creek
Oyster Creek Ph 01
Oyster Creek Ph 02
Palm Lake At Coco Bay
Palm Lkcoco Bay
Palm Point
Pch
Peyton Place
Pine Cove
Pine Lake
Port Charlotte
Port Charlotte R Sec 65
Port Charlotte Sec 062
Port Charlotte Sec 063
Port Charlotte Sec 064
Port Charlotte Sec 065
Port Charlotte Sec 069
Port Charlotte Sec 073
Port Charlotte Sec 074
Port Charlotte Sec 084
Port Charlotte Sec 64
Port Charlotte Sec74
Port Charlotte Section 74
Port Charlotte Sub
Port Charlotte Sub Sec 62
Port Charlotte Sub Sec 64
Port Charlotte Sub Sec 69
River Edge 02
Rocky Creek Gardens
Sandalhaven Estates Ph 02
Shamrock Shores
Walden
Woodbridge
Zzz
Similar Properties
Contact Info
- The Real Estate Professional You Deserve
- Mobile: 904.248.9848
- phoenixwade@gmail.com
