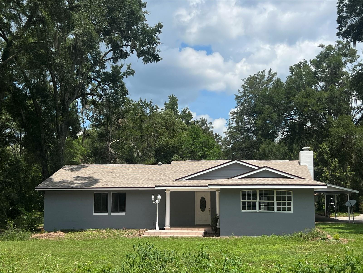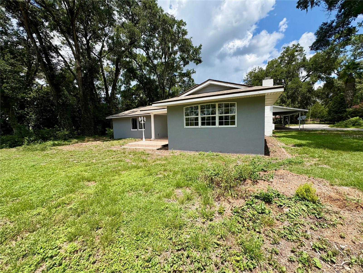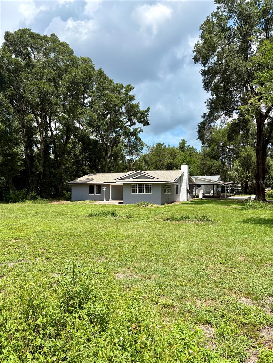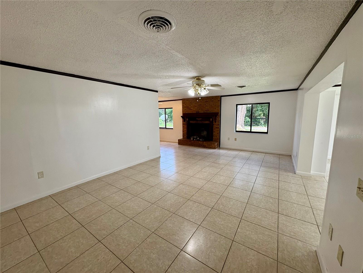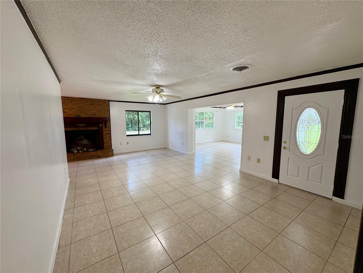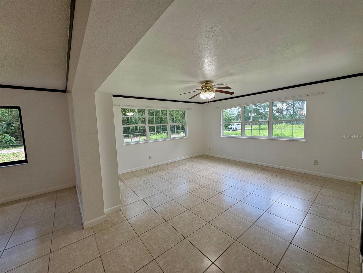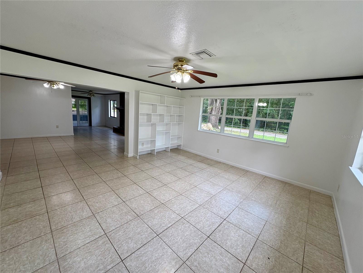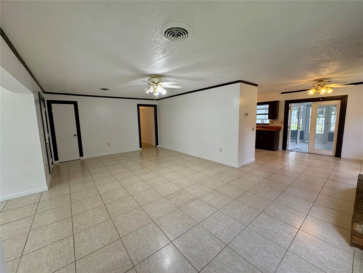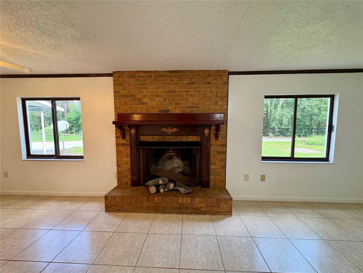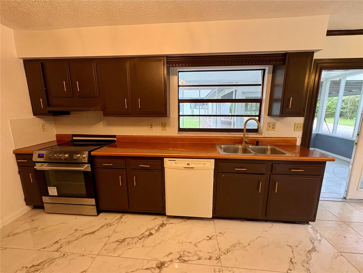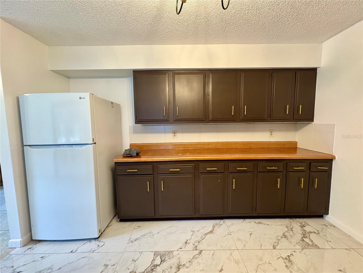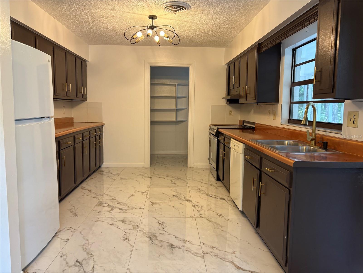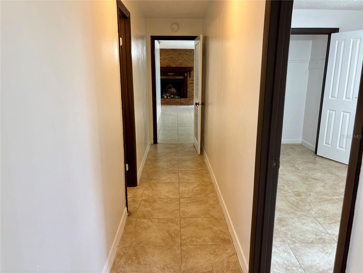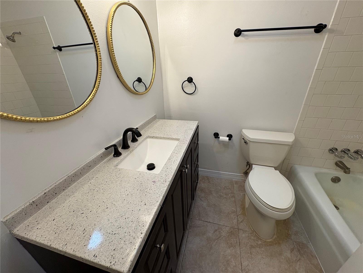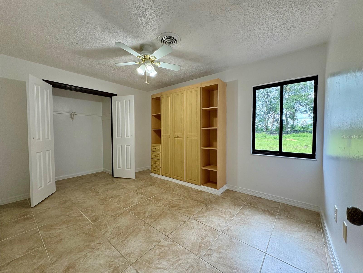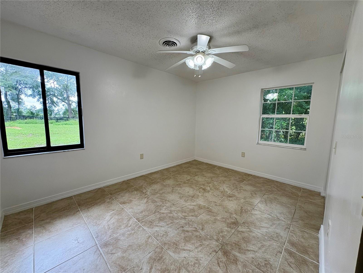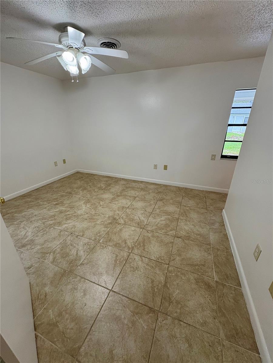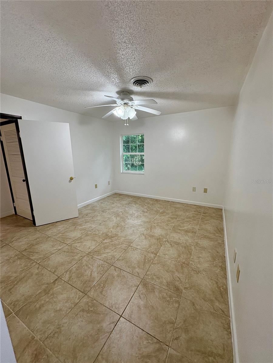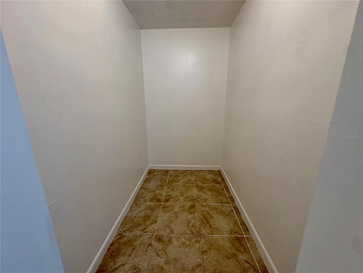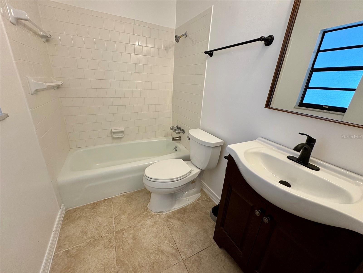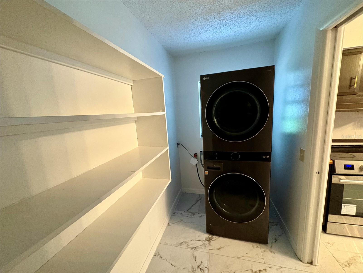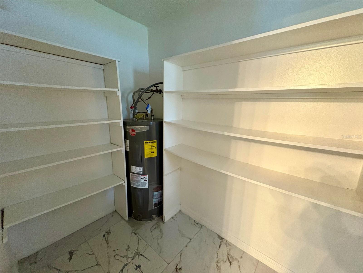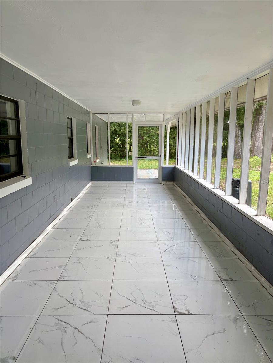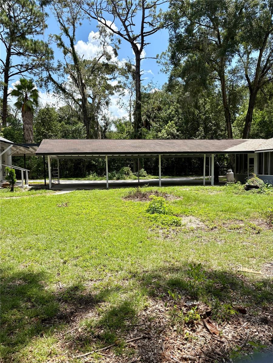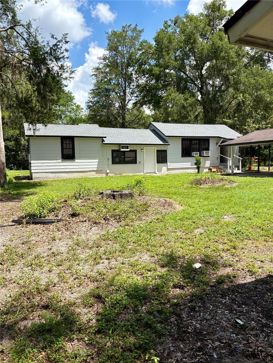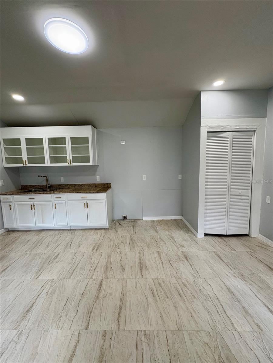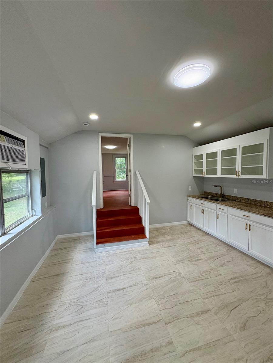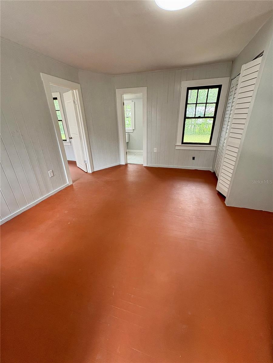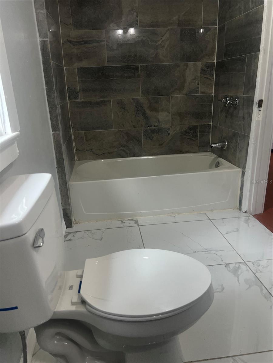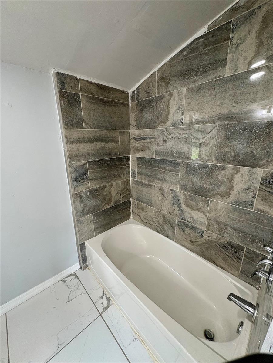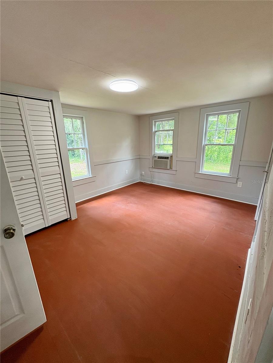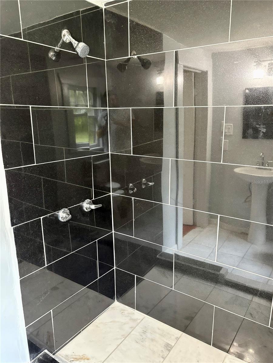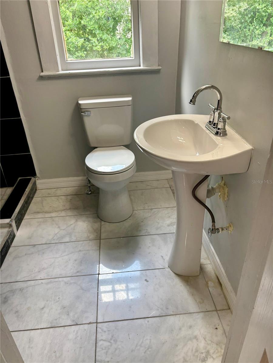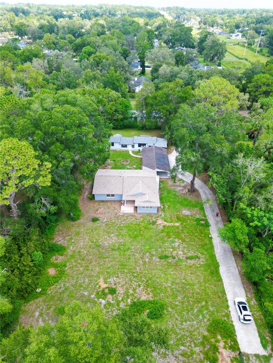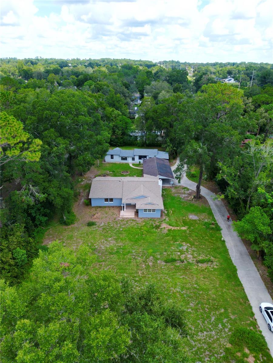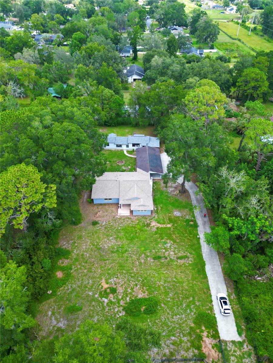PRICED AT ONLY: $530,000
Address: 4331 20th Street, OCALA, FL 34471
Description
Welcome to a truly unique opportunity, this beautiful dual residence estate sits on just over an acre of private land down a quiet street in one of Ocala's most desirable areas. If you are looking for multi generational living, income producing or just space to enjoy the outdoors this is it. Plenty of room for a pool, entertaining and parking for all your toys. Great investment with A1 zoning and has no HOA and no deed restrictions. Close to shopping, dining, and entertainment all just a short drive away and surrounded by high end homes so will increase in value over time. Schedule your showing today.
Property Location and Similar Properties
Payment Calculator
- Principal & Interest -
- Property Tax $
- Home Insurance $
- HOA Fees $
- Monthly -
For a Fast & FREE Mortgage Pre-Approval Apply Now
Apply Now
 Apply Now
Apply Now- MLS#: GC533158 ( Residential )
- Street Address: 4331 20th Street
- Viewed: 3
- Price: $530,000
- Price sqft: $118
- Waterfront: No
- Year Built: 1945
- Bldg sqft: 4486
- Bedrooms: 5
- Total Baths: 4
- Full Baths: 4
- Garage / Parking Spaces: 4
- Days On Market: 1
- Acreage: 1.03 acres
- Additional Information
- Geolocation: 29.1685 / -82.0762
- County: MARION
- City: OCALA
- Zipcode: 34471
- Subdivision: Townfairbanks
- Elementary School: Maplewood Elementary School M
- Middle School: Ocali Charter Middle School M
- High School: Forest High School
- Provided by: FLORIDA HOMES REALTY & MORTGAGE GVILLE
- Contact: Vianney Miranda
- 352-240-1133

- DMCA Notice
Features
Building and Construction
- Covered Spaces: 0.00
- Exterior Features: Private Mailbox
- Flooring: Tile
- Living Area: 2213.00
- Roof: Shingle
Property Information
- Property Condition: Completed
Land Information
- Lot Features: In County, Level, Pasture, Private, Unpaved
School Information
- High School: Forest High School
- Middle School: Ocali Charter Middle School-M
- School Elementary: Maplewood Elementary School-M
Garage and Parking
- Garage Spaces: 0.00
- Open Parking Spaces: 0.00
- Parking Features: Covered, Driveway
Eco-Communities
- Water Source: Well
Utilities
- Carport Spaces: 4.00
- Cooling: Central Air, Wall/Window Unit(s)
- Heating: Central
- Sewer: Septic Tank
- Utilities: BB/HS Internet Available, Cable Available, Electricity Connected, Natural Gas Available, Water Connected
Finance and Tax Information
- Home Owners Association Fee: 0.00
- Insurance Expense: 0.00
- Net Operating Income: 0.00
- Other Expense: 0.00
- Tax Year: 2024
Other Features
- Appliances: Dishwasher, Dryer, Refrigerator, Washer
- Country: US
- Interior Features: Ceiling Fans(s), Living Room/Dining Room Combo, Open Floorplan, Primary Bedroom Main Floor, Solid Wood Cabinets, Thermostat
- Legal Description: SEC 23 TWP 15 RGE 22 COM AT THE SW COR OF SE 1/4 OF NW 1/4 OF SE 1/4 OF SEC 23 TH N 00-05-31 W 25 FT TO THE POB TH CONT N 00-05-31 W 297.35 FT TH N 89-32-30 E 128.61 FT TH S 19-39-35 E 78.78 FT TH S 00-55-20 W 223.16 FT TH S 89-35-45 W 151.04 FT TO T H POB & TOGETHER WITH A NON-EXCLUSIVE EASEMENT OVER THE FOLLOWING DESC PROPERTY: S 25 FT OF SW 1/4 OF NW 1/4 OF SE 1/4 OF SEC 23 AND S 25 FT OF W 191.05 FT OF SE 1/4 OF NW 1/4 OF SE 1/4 AND E 40 FT OF W 168.61 FT OF N 339.20 FT OF SE 1/4 OF NW 1/4 O F SE 1/4 OF SEC 23 AND COM AT THE SW COR OF SE 1/4 OF NW 1/4 OF SE 1/4 OF SEC 23 TH N 00-05-31 W 25 FT TH N 89-35-45 E 151.04 FT TO THE POB TH CONT N 89-35-45 E 40.01 FT TH N 00-55-20 E 229.49 FT TH N 19-39-35 W 79.16 FT TH S 80-06-12 W 40.59 FT TH
- Levels: One
- Area Major: 34471 - Ocala
- Occupant Type: Vacant
- Parcel Number: 29604-002-00
- Possession: Close Of Escrow
- Style: Cottage, Ranch
- View: Garden
- Zoning Code: A1
Nearby Subdivisions
5102 Fisher Park Area
5102 - Fisher Park Area
Alvarez Grant
Andersons Add
Andersons Add Ocala
Avondale
Bellwether
Belmont Oaks
Cala Hills
Caldwells Add
Caldwells Add Ocala
Campalto
Carriage Hill
Cedar Hills Add
Churchill
Country Estate
Country Gardens
Country Oaks
Crestwood
Crestwood North Village
Crestwood York
Deerwood
Doublegate
Druid Hills Rev Por
Druid Hills Rev Ptn
Dunns Highland Park Add
Edgewood Park Un 02
El Dorado
Forest Hills
Fort King Forest
Frst Hills
Glenview
Hidden Estate
Hidden Village Un 49
Highland Manor
Highlands Manor
Holcomb Ed
Lake Louise Estates
Lake Louise Manor Add 01
Lake View Village
Lakeview Village
Laurel Run
Laurel Run Tracts F.g Creeksid
Laurel Run Tracts F.g. Creeksi
Laurel Wood
Lemonwood 02 Ph 04
Luttrell O R Shackleford Land
Mcateers
Nola
Non Sub
Not On List
Oak Crk Caverns
Oak Leaf
Oak Ridge
Oak Terrace
Ocala Highlands
Ocala Highlands Add
Ocala Highlands Citrus Drive A
Ocala Hlnds
Osceola Estate
Polo Lane
Quail Creek
Quail Hollow
Sanchez Grant
Shady Wood Un 02
Sherwood Forest
Silver Spgs Shores Un 10
South Point
Southwind
Southwood Park
Southwood Village Ph Ii
Stonewood Estates
Summerset Estate
Summerton
Summit 02
Town/fairbanks
Townfairbanks
Waldos Place
West End Ocala
Westbury
White Oak Village Ph 02
White Oak Village Phase I
Windstream A
Winter Woods Un 02
Winterwoods
Wood Rdg Add 01
Woodfield Crossing
Woodfield Xing
Woodfields
Woodfields Cooley Add
Woodfields Un 04
Woodfields Un 05
Woodfields Un 06
Woodfields Un 07
Woodland Estate
Woodland Magnolia Gardens
Woodland Pk
Woodland Villages Twnhms
Woodwind
Contact Info
- The Real Estate Professional You Deserve
- Mobile: 904.248.9848
- phoenixwade@gmail.com
