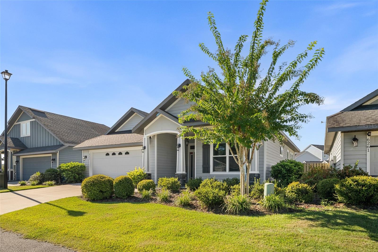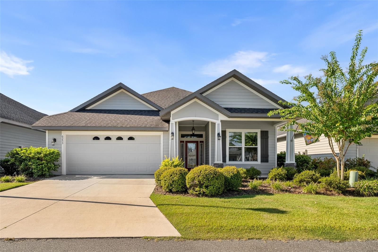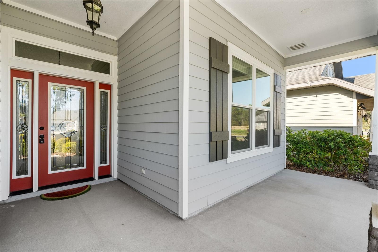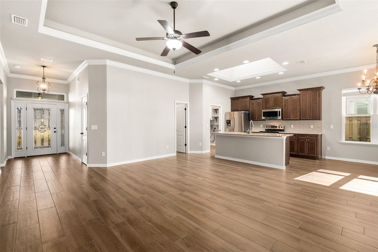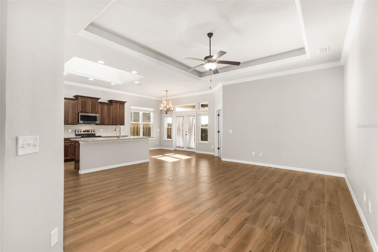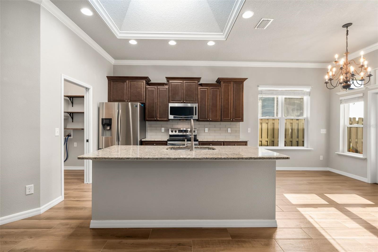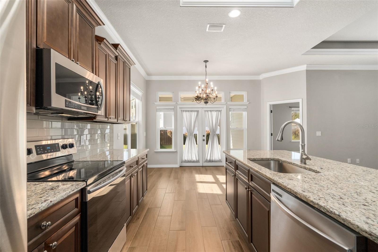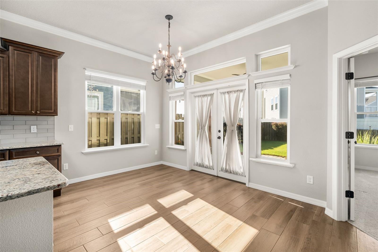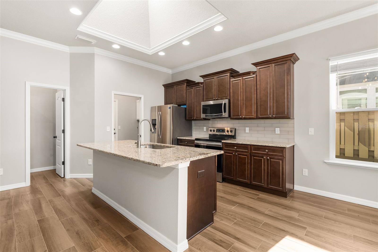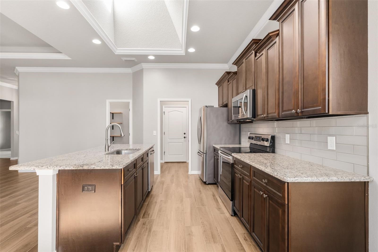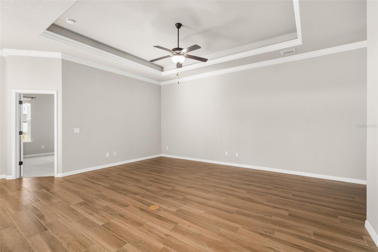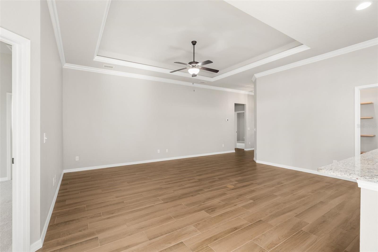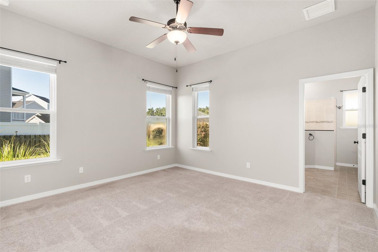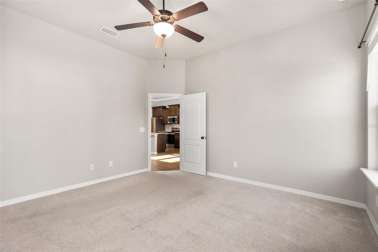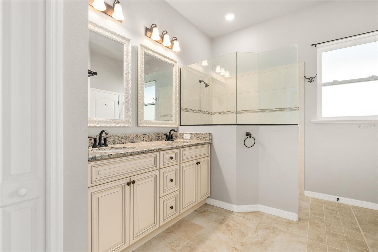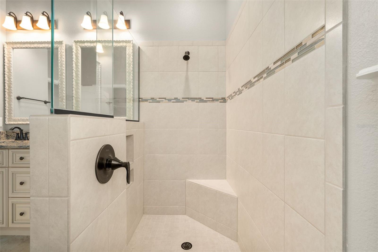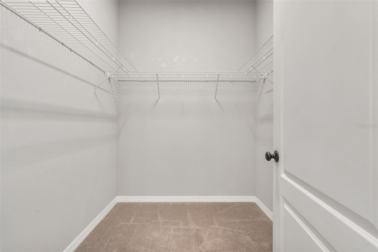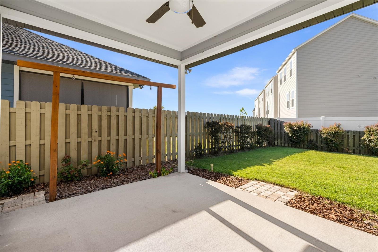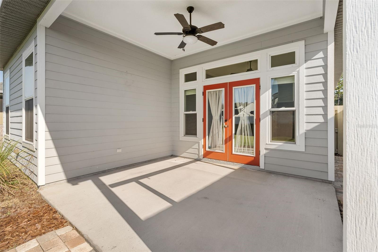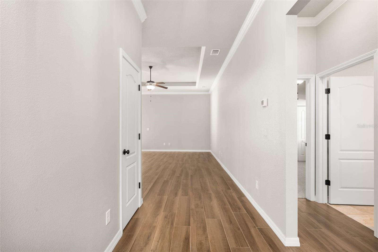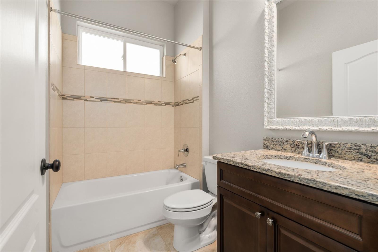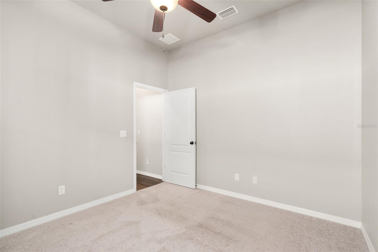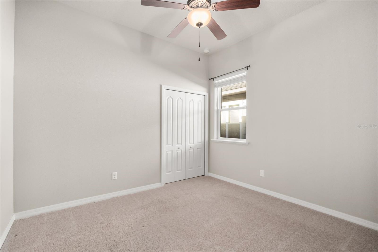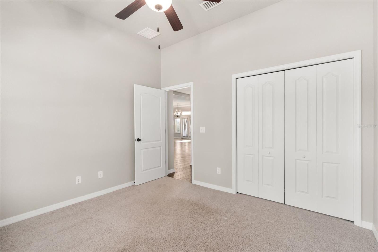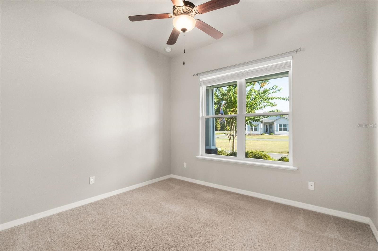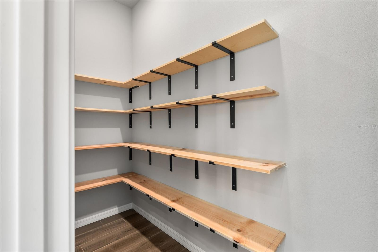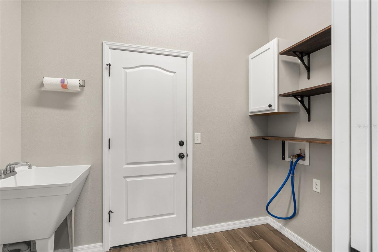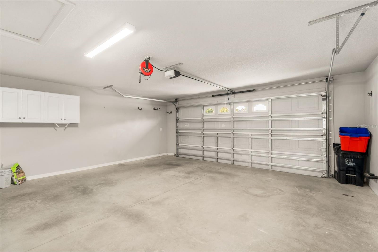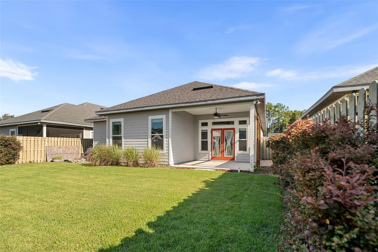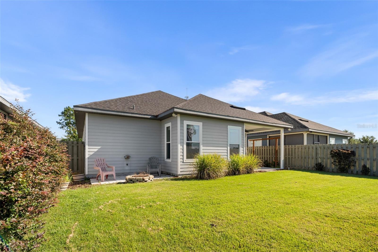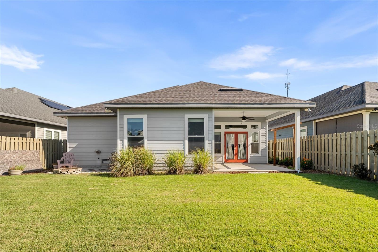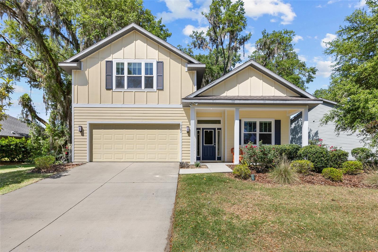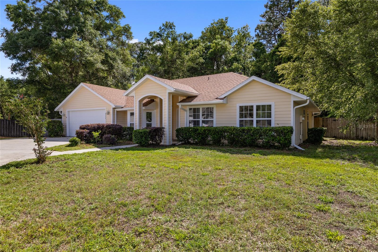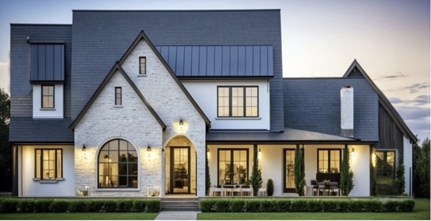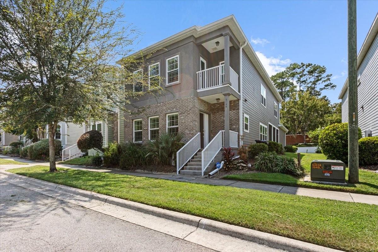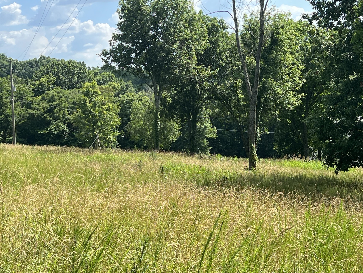PRICED AT ONLY: $349,000
Address: 6253 46th Drive, GAINESVILLE, FL 32608
Description
Welcome to Finley Woods and this gently lived in energy efficient three bedroom two bathroom home in the heart of north central Florida. Stepping into the foyer from the charming front porch, youll immediately appreciate the high ceilings, crown molding, and wood look ceramic tile found throughout the living spaces. A stunning tray ceiling sets off the family room, and the open concept kitchen is flooded with natural light from the large skylight towering over the granite covered island and counter height breakfast bar. With an oversized pantry, stainless appliances, and solid wood cabinetry, youll love staying in for dinner. The spacious dining area opens through French doors to an inviting covered lanai with relaxing back yard views. Quality and comfort continue into the primary suite with a spa like bathroom featuring a massive shower, double vanities, and a walk in closet. The spit floor plan includes two additional bedrooms and a full bathroom off the front hall. Long known as Gainesvilles green builder, Tommy Williams Homes incorporated many energy saving features during construction including solar panels, double paned windows, state of the art insulation, and a multi stage HVAC system creating a home you can feel good about and afford to live in. Finley Woods is located in beautiful and sought after southwest Gainesville convenient to many shopping and dining options in Celebration Pointe and Butler Town Center; North Florida Regional, VA, and Shands Hospitals; as well as Santa Fe College and the University of Florida! Call today to see this like new home for yourself.
Property Location and Similar Properties
Payment Calculator
- Principal & Interest -
- Property Tax $
- Home Insurance $
- HOA Fees $
- Monthly -
For a Fast & FREE Mortgage Pre-Approval Apply Now
Apply Now
 Apply Now
Apply Now- MLS#: GC533553 ( Residential )
- Street Address: 6253 46th Drive
- Viewed: 1
- Price: $349,000
- Price sqft: $153
- Waterfront: No
- Year Built: 2019
- Bldg sqft: 2274
- Bedrooms: 3
- Total Baths: 2
- Full Baths: 2
- Garage / Parking Spaces: 2
- Days On Market: 1
- Additional Information
- Geolocation: 29.5959 / -82.3922
- County: ALACHUA
- City: GAINESVILLE
- Zipcode: 32608
- Subdivision: Finley Woods Ph 1c
- Elementary School: Idylwild
- Middle School: Kanapaha
- High School: Gainesville
- Provided by: MATCHMAKER REALTY OF ALACHUA COUNTY
- Contact: Ryan Swanson
- 352-372-3930

- DMCA Notice
Features
Building and Construction
- Builder Name: Tommy Williams Homes
- Covered Spaces: 0.00
- Exterior Features: French Doors, Lighting
- Flooring: Carpet, Ceramic Tile
- Living Area: 1549.00
- Roof: Shingle
School Information
- High School: Gainesville High School-AL
- Middle School: Kanapaha Middle School-AL
- School Elementary: Idylwild Elementary School-AL
Garage and Parking
- Garage Spaces: 2.00
- Open Parking Spaces: 0.00
Eco-Communities
- Water Source: Public
Utilities
- Carport Spaces: 0.00
- Cooling: Central Air
- Heating: Electric, Exhaust Fan, Heat Pump
- Pets Allowed: Yes
- Sewer: Public Sewer
- Utilities: Cable Available, Electricity Connected, Sewer Connected, Water Connected
Finance and Tax Information
- Home Owners Association Fee: 150.00
- Insurance Expense: 0.00
- Net Operating Income: 0.00
- Other Expense: 0.00
- Tax Year: 2024
Other Features
- Appliances: Dishwasher, Disposal, Electric Water Heater, Exhaust Fan, Microwave, Range, Range Hood, Refrigerator
- Association Name: Kelly Burch
- Association Phone: 352-353-4812
- Country: US
- Interior Features: Ceiling Fans(s), Crown Molding, High Ceilings, Kitchen/Family Room Combo, Living Room/Dining Room Combo, Open Floorplan, Primary Bedroom Main Floor, Solid Wood Cabinets, Split Bedroom, Stone Counters, Thermostat, Tray Ceiling(s), Walk-In Closet(s), Window Treatments
- Legal Description: FINLEY WOODS PH 1C PB 34 PG 19 LOT 88 OR 4732/0248
- Levels: One
- Area Major: 32608 - Gainesville
- Occupant Type: Vacant
- Parcel Number: 06985-030-088
- Zoning Code: PD
Nearby Subdivisions
Arredondo Estate
Campus Edge Condo
Country Club Estate Mcintosh G
Country Club Manor
Country Club West
Eloise Gardens
Eloise Gardens Ph 1
Estates Of Wilds Plantation
Finley Woods
Finley Woods Ph 1b
Finley Woods Ph 1c
Gainesville Country Club
Garison Way Ph 1
Garison Way Ph 2
Grand Preserve At Kanapaha
Haile Forest
Haile Plantation
Haile Plantation Unit 10 Ph Ii
Haile Plantation Unit 16 Phase
Haile Plantation Unit 19 Ph Ii
Haile Plantation Unit 34 Ph 6
Hammock Ridge
Hickory Forest
Hickory Forest 2nd Add
Hp/buellers Way 33, 1-24
Hpbuellers Way 33 124
Hpsable Pointe
Kenwood
Longleaf
Longleaf Unit 1 Ph 3
Lugano Ph 3 Pb 37 Pg 54
Lugano Ph I
Madera Cluster Dev Ph 1
Mentone Cluster
Mentone Cluster Dev Ph 1
Mentone Cluster Ph 6
Mentone Cluster Ph I Repl
Mentone Cluster Ph Ii
Not On List
Oakmont
Oakmont Ph 1
Oakmont Ph 2 Pb 32 Pg 30
Oakmont Ph 3 Pb 35 Pg 60
Oakmont Phase 3
Oaks Preserve
Ricelands
Ricelands Sub
Rocky Point Homesites
Serenola Estates Serenola Plan
Serenola Manor
Still Wind Cluster Ph 2
Stillwinds Cluster Ph Iii
Summit House
Thousand Oaks
Tower 24
Tower24
Valwood
Wilds Plantation
Willow Oak Plantation
Windward Meadows
Similar Properties
Contact Info
- The Real Estate Professional You Deserve
- Mobile: 904.248.9848
- phoenixwade@gmail.com
