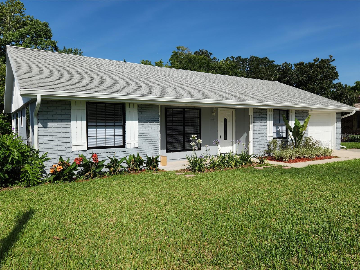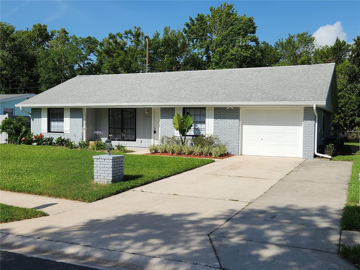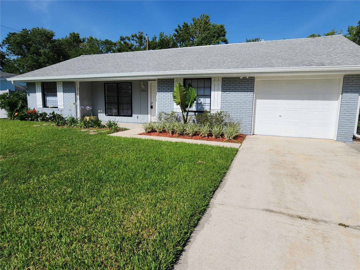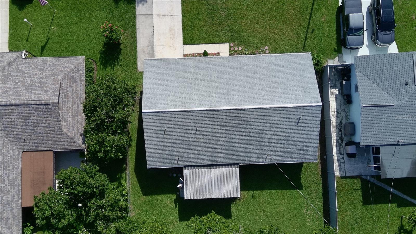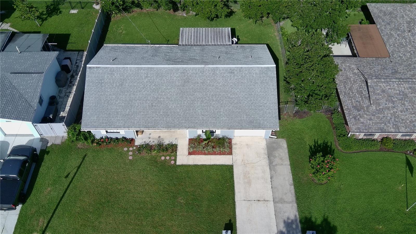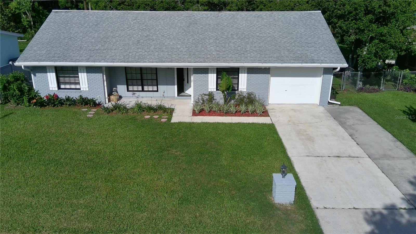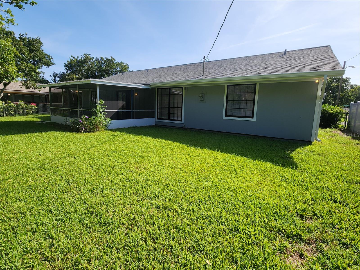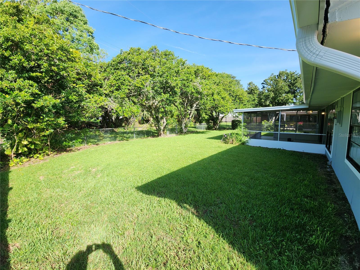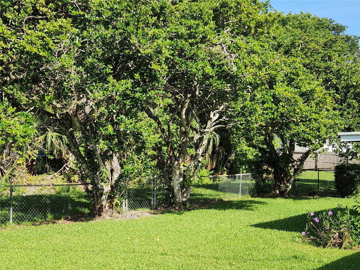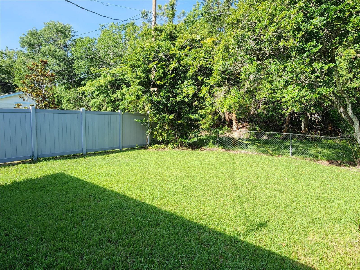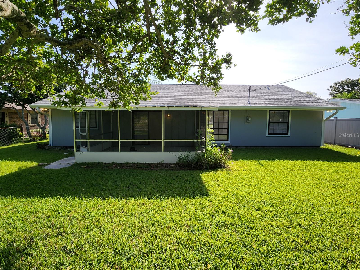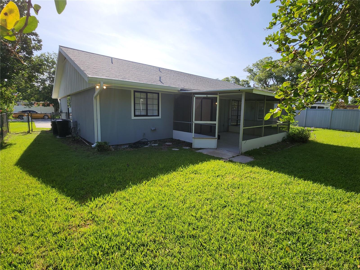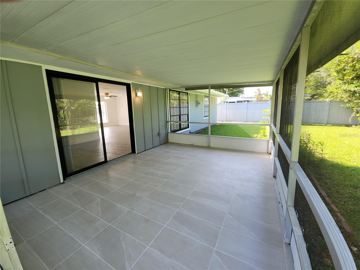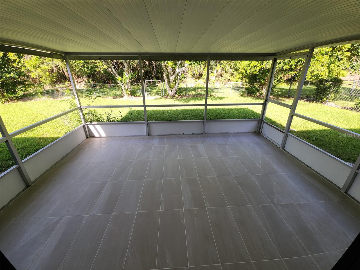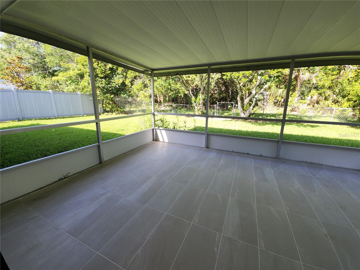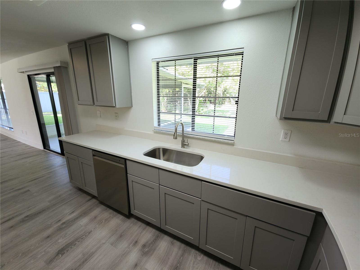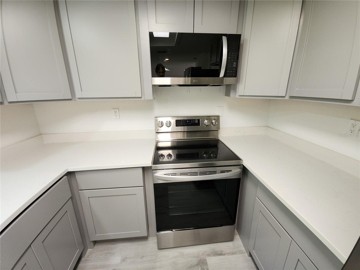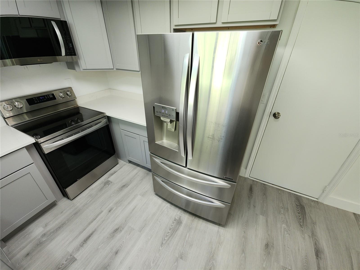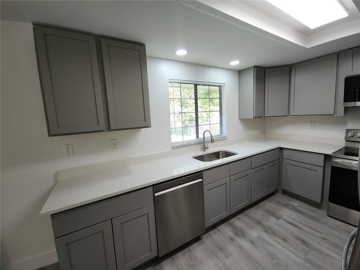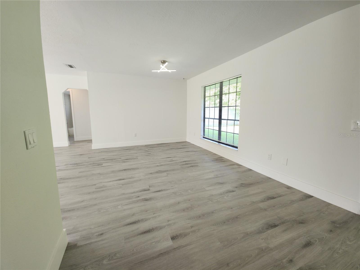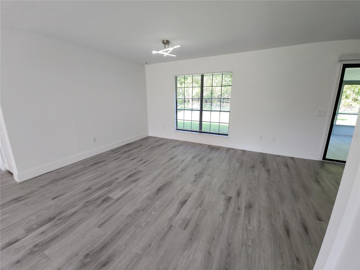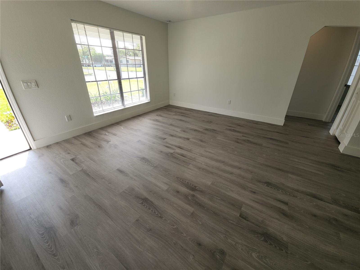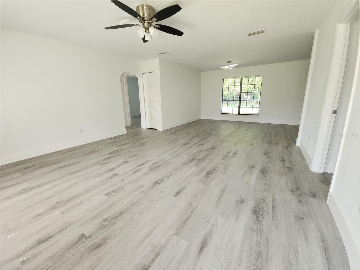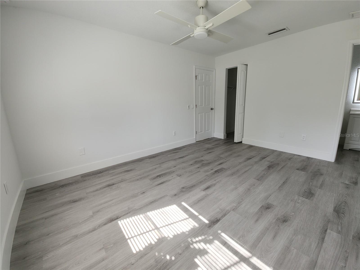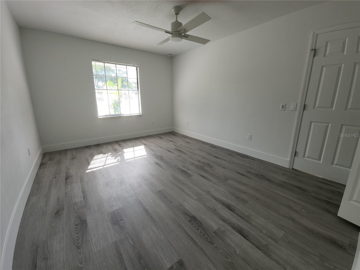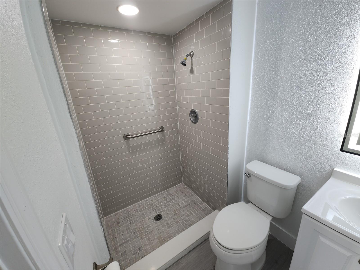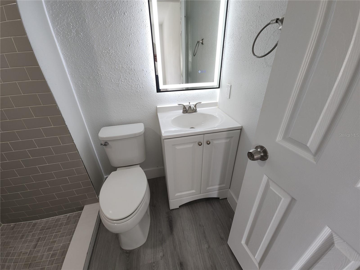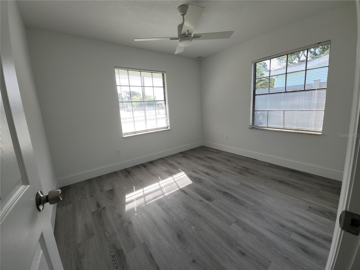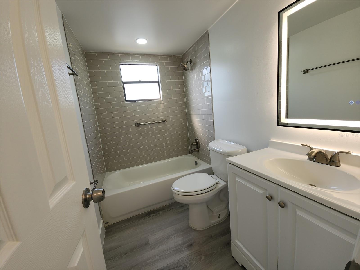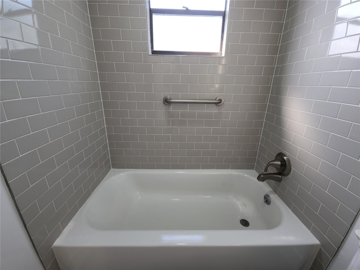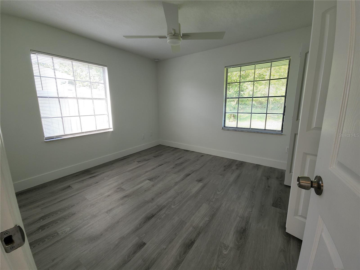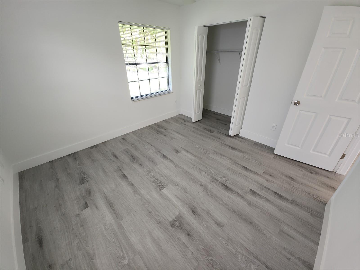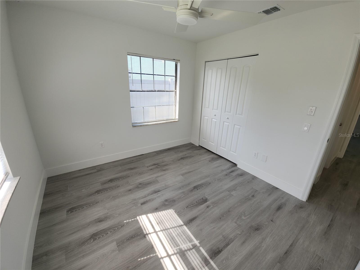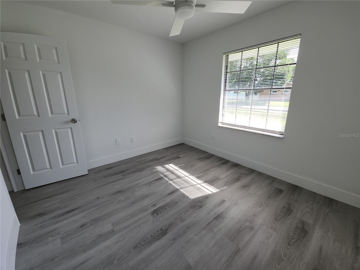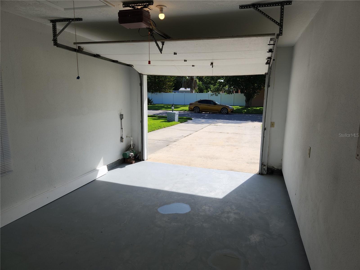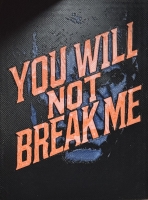PRICED AT ONLY: $265,000
Address: 1810 Western Road, SOUTH DAYTONA, FL 32119
Description
Welcome to this fully remodeled 3 bedroom, 2 bathroom home nestled in a quiet South Daytona neighborhood. Offering 1,244 square feet of comfortable living space, this home is move in ready and full of charm. Inside, youll find fresh finishes and new flooring throughout. Both bathrooms have been tastefully updated with modern fixtures and a clean, timeless look. The living and dining areas offer plenty of room to relax or entertain, with natural light flowing throughout the space. Each of the three bedrooms is well sized, including a spacious primary suite with a private en suite bath. The fenced backyard provides a safe, private outdoor spaceperfect for pets, play, or weekend gatherings. Centrally located near schools, shopping, parks, and just a short drive to the beach, this home combines convenience with comfortable living.
Property Location and Similar Properties
Payment Calculator
- Principal & Interest -
- Property Tax $
- Home Insurance $
- HOA Fees $
- Monthly -
For a Fast & FREE Mortgage Pre-Approval Apply Now
Apply Now
 Apply Now
Apply Now- MLS#: FC310478 ( Residential )
- Street Address: 1810 Western Road
- Viewed: 81
- Price: $265,000
- Price sqft: $149
- Waterfront: No
- Year Built: 1973
- Bldg sqft: 1784
- Bedrooms: 3
- Total Baths: 2
- Full Baths: 2
- Garage / Parking Spaces: 1
- Days On Market: 145
- Additional Information
- Geolocation: 29.1755 / -81.0154
- County: VOLUSIA
- City: SOUTH DAYTONA
- Zipcode: 32119
- Subdivision: Golfview Sec 04
- Provided by: 3 DOT REALTY LLC
- Contact: Rodolphe Brun
- 386-313-6154

- DMCA Notice
Features
Building and Construction
- Covered Spaces: 0.00
- Exterior Features: Private Mailbox, Rain Gutters, Sliding Doors
- Fencing: Chain Link
- Flooring: Vinyl
- Living Area: 1244.00
- Roof: Shingle
Property Information
- Property Condition: Completed
Garage and Parking
- Garage Spaces: 1.00
- Open Parking Spaces: 0.00
Eco-Communities
- Water Source: Public
Utilities
- Carport Spaces: 0.00
- Cooling: Central Air
- Heating: Central, Electric
- Pets Allowed: Cats OK, Dogs OK
- Sewer: Public Sewer
- Utilities: Electricity Connected, Public, Sewer Connected, Water Connected
Finance and Tax Information
- Home Owners Association Fee: 0.00
- Insurance Expense: 0.00
- Net Operating Income: 0.00
- Other Expense: 0.00
- Tax Year: 2024
Other Features
- Appliances: Convection Oven, Dishwasher, Electric Water Heater, Microwave, Refrigerator
- Country: US
- Interior Features: Ceiling Fans(s), Living Room/Dining Room Combo, Solid Surface Counters, Thermostat
- Legal Description: LOT 16 BLK 3 GOLFVIEW SEC 4 MB 25 PG 31 PER OR 4157 PG 2480 PER OR 5433 PG 0892 PER DC 5433 PG 0895 PER OR 6357 PG 0935
- Levels: One
- Area Major: 32119 - Daytona Beach/S Daytona Beach
- Occupant Type: Vacant
- Parcel Number: 5329-04-03-0160
- Possession: Close Of Escrow
- View: Trees/Woods
- Views: 81
- Zoning Code: 17R1C
Nearby Subdivisions
Alcott
Alto Pino
Beckman
Big Tree Shores
Big Tree Village
Big Tree Village Duplexes
Big Tree Village Ph 01
Big Tree Village Ph 02
Blake
Brentwood Park
Bryan Cave Estates
Country Club Gardens
Coventry Forest
Coventry Forest On Hill Ph
Daytona
Evergreen Terrace
Ganymede
Golf View Sec 11
Golfview
Golfview Sec 04
Green Acres
Greenbriar
Greenbriar Estates
Greenbriar Estates Add 03
Greenbriar Estates Add 04
Harborside
Intracoastal Homes
Lantern Park
Melodie Park
Not In Subdivision
Not On The List
Oak Lea Village
Orchard
Orchard Ph 01
Orchard Phase Ii
Other
Palm Grove
Palm Grove 5th Addition
Palm Grove 6th Addition
Palm Grove Add 06
Palm Grove Add 09
Palm Harbor Estates
Sandy Point
Sherwood Forest
West Shore Park
West Shore Park Sec 4
West Winds
Similar Properties
Contact Info
- The Real Estate Professional You Deserve
- Mobile: 904.248.9848
- phoenixwade@gmail.com
