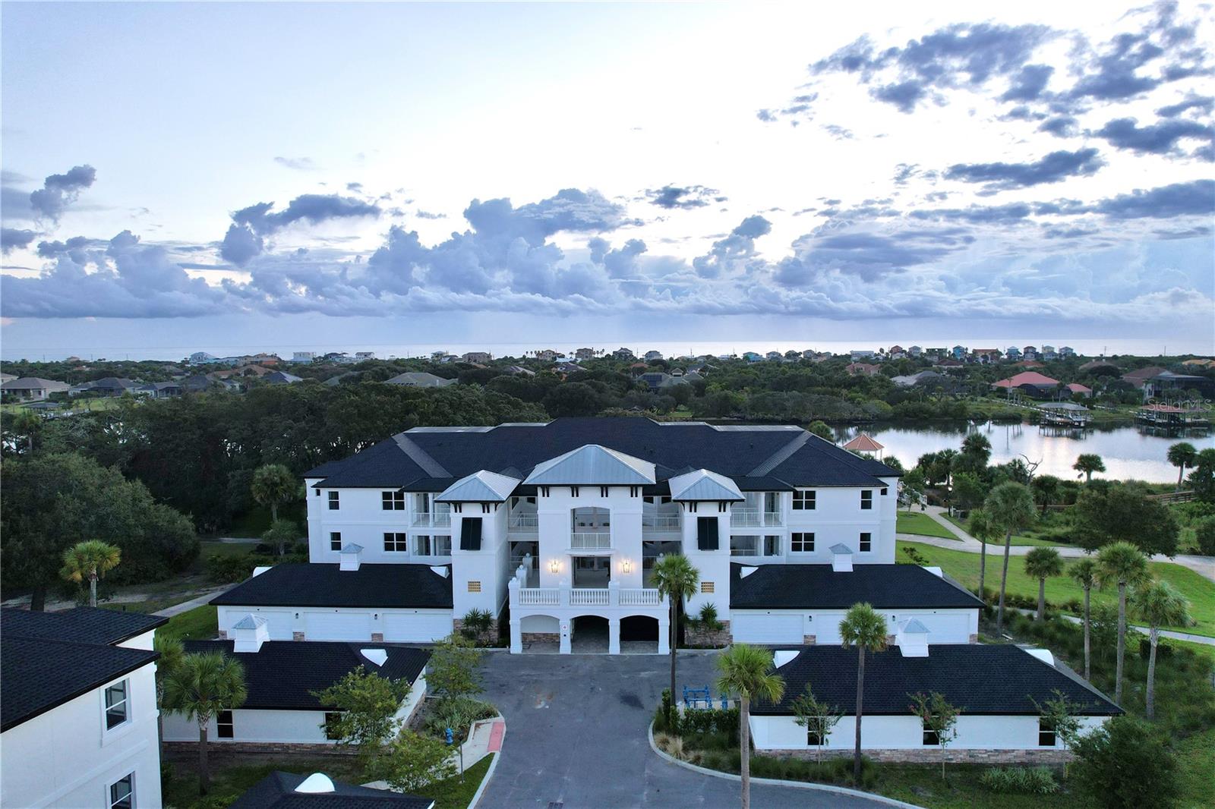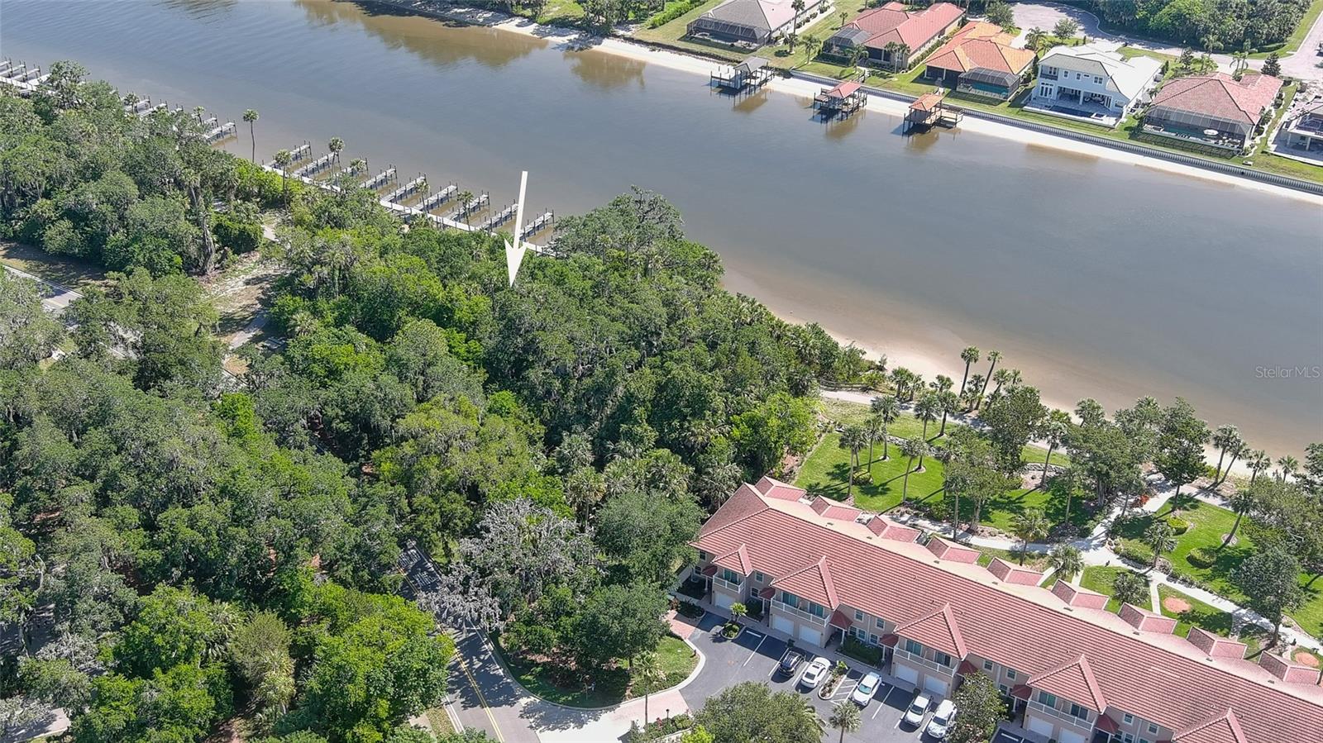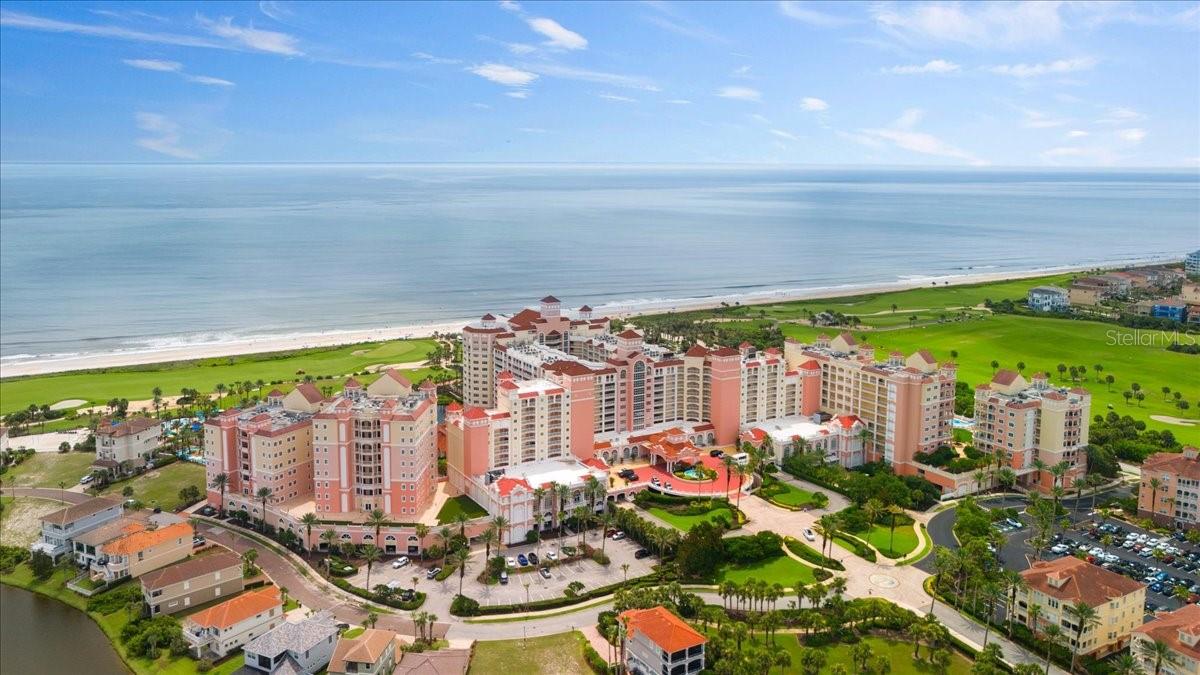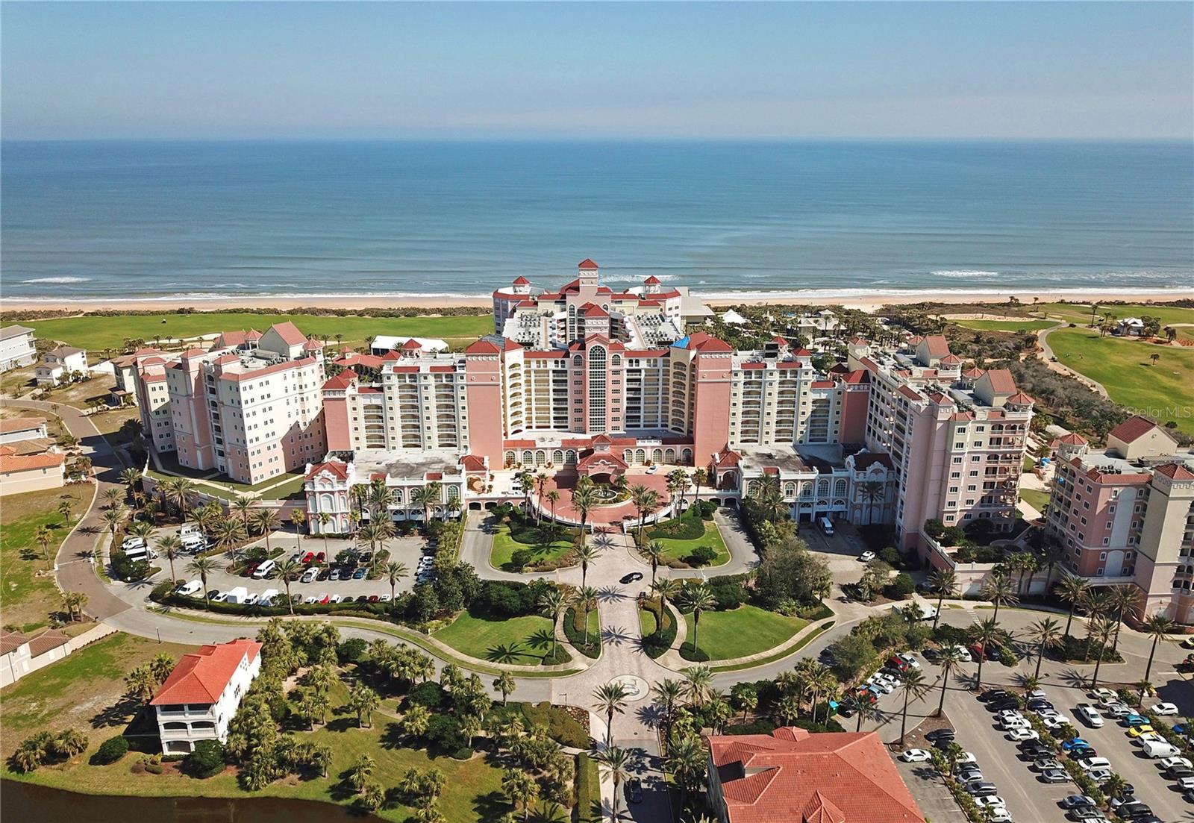PRICED AT ONLY: $1,085,000
Address: 455 Riverfront Drive A104, PALM COAST, FL 32137
Description
Introducing The Oakmont at Grand Vista, Grand Havens newest Intracoastal development. This 3 bedroom, 3 bath ground level corner residence spans 2,167 square feet and represents an incredible opportunity to enjoy a peaceful and relaxed coastal lifestyle.
Perfectly positioned just steps from the Grand Haven Golf Club clubhouse, this home offers serene views and the gentle ambiance of the Intracoastal Waterway. Concrete block construction, high impact windows and doors, and a Flood Zone X location ensure strength, safety, and lasting peace of mind.
Inside, 10 foot ceilings, crown molding, and 7 inch baseboards establish an open, elegant atmosphere. The gourmet kitchen showcases European style cabinetry with deep pull out drawers, luxury quartz countertops, stainless steel GE appliances, and a custom Italian tile backsplash. The formal dining area and cozy caf nook create a seamless flow for entertaining or unwinding at home.
The primary suite is a tranquil retreat, featuring dual closets with custom built ins and a spa inspired bath with a freestanding soaking tub, walk in shower, dual vanities, and private water closet. Two guest suitesone with its own ensuite bathoffer comfort and privacy for family and visitors. Additional highlights include a laundry room with sink and storage, a private 2 car garage with epoxy floor, and a screened in patio with tile flooringperfect for morning coffee or evening relaxation.
Residents of Grand Vista enjoy resort style amenities including a pool, fitness center, caf, tennis and pickleball courts, and scenic walking trails along the Intracoastal. With low monthly fees covering water, sewer, cable, internet, maintenance, etc. The Oakmont combines thoughtful design, convenience, and tranquility in one of Palm Coasts most desirable communities.
Property Location and Similar Properties
Payment Calculator
- Principal & Interest -
- Property Tax $
- Home Insurance $
- HOA Fees $
- Monthly -
For a Fast & FREE Mortgage Pre-Approval Apply Now
Apply Now
 Apply Now
Apply Now- MLS#: FC313284 ( Residential )
- Street Address: 455 Riverfront Drive A104
- Viewed: 139
- Price: $1,085,000
- Price sqft: $501
- Waterfront: Yes
- Wateraccess: Yes
- Waterfront Type: Intracoastal Waterway
- Year Built: 2024
- Bldg sqft: 2167
- Bedrooms: 3
- Total Baths: 3
- Full Baths: 3
- Garage / Parking Spaces: 2
- Days On Market: 68
- Additional Information
- Geolocation: 29.5396 / -81.1635
- County: FLAGLER
- City: PALM COAST
- Zipcode: 32137
- Subdivision: Grand Vista Condo
- Building: Grand Vista Condo
- Elementary School: Old Kings
- Middle School: Imagine
- High School: Matanzas
- Provided by: COASTAL GATEWAY REAL ESTATE GR
- Contact: Matt Souza
- 888-977-1588

- DMCA Notice
Features
Building and Construction
- Covered Spaces: 0.00
- Exterior Features: Lighting, Sidewalk, Sliding Doors
- Flooring: Luxury Vinyl, Tile
- Living Area: 2167.00
- Roof: Shingle
Property Information
- Property Condition: Completed
Land Information
- Lot Features: City Limits, In County, Near Golf Course, On Golf Course, Private, Sidewalk, Paved
School Information
- High School: Matanzas High
- Middle School: Imagine Schools Town Center (K-8)
- School Elementary: Old Kings Elementary
Garage and Parking
- Garage Spaces: 2.00
- Open Parking Spaces: 0.00
Eco-Communities
- Water Source: Public
Utilities
- Carport Spaces: 0.00
- Cooling: Central Air
- Heating: Electric, Heat Pump
- Pets Allowed: Yes
- Sewer: Public Sewer
- Utilities: BB/HS Internet Available, Cable Available, Cable Connected, Electricity Available, Electricity Connected, Public, Sewer Available, Sewer Connected, Underground Utilities, Water Available, Water Connected
Amenities
- Association Amenities: Basketball Court, Cable TV, Fitness Center, Gated, Park, Pickleball Court(s), Playground, Pool, Recreation Facilities, Security, Spa/Hot Tub, Tennis Court(s)
Finance and Tax Information
- Home Owners Association Fee Includes: Guard - 24 Hour, Cable TV, Pool, Insurance, Internet, Maintenance Structure, Maintenance Grounds, Pest Control, Private Road, Recreational Facilities, Security, Sewer, Trash, Water
- Home Owners Association Fee: 0.00
- Insurance Expense: 0.00
- Net Operating Income: 0.00
- Other Expense: 0.00
- Tax Year: 2024
Other Features
- Appliances: Built-In Oven, Cooktop, Dishwasher, Dryer, Microwave, Refrigerator, Washer
- Association Name: May Management / Maria Martinez
- Association Phone: (386) 446-0085
- Country: US
- Interior Features: Built-in Features, Ceiling Fans(s), Crown Molding, Eat-in Kitchen, High Ceilings, Open Floorplan, Primary Bedroom Main Floor, Solid Surface Counters, Solid Wood Cabinets, Split Bedroom, Thermostat, Walk-In Closet(s)
- Legal Description: GRAND VISTA CONDO AT GRAND HAVEN PHASE I UNIT A104 (DEC CONDO 2835/150)
- Levels: Three Or More
- Area Major: 32137 - Palm Coast
- Occupant Type: Vacant
- Parcel Number: 22-11-31-3995-00C10-A104
- Unit Number: A104
- View: Trees/Woods, Water
- Views: 139
- Zoning Code: RESI
Nearby Subdivisions
01 Bedrooms Hammock Beach Club
04 Fairways
Arbor Trace At Palm Coast Cond
Arbor Trace Palm Coast 2
Bella Harbor Condo
Canopy Walk
Canopy Walk Ph 10 Bldg 10
Canopy Walk Ph 13
Canopy Walk Ph 14
Canopy Walk Ph 7
Canopy Walk Ph 8
Casa Bella I
Casa Bella I Bldg 11
Casa Bella Ii At Hammock Dunes
Cinnamon Beach @ Ocean Hammock
European Village
Fairways Condo Palm Coast
Grand Haven
Grand Vista
Grand Vista Condo
Hammock Beach
Hammock Beach Club
Hammock Beach Club Condo
Hammock Beach Villas
Hammock Dunes
Harbor Side Village
Harbor Side Village Ii Condo
Las Brisas
Las Brisas Condo
Northshore 05
Not On The List
Ocean Hammock
Ocean Towers Hammock Beach
Ocean Towershammock Beach
Other
Palm Club
Palm Club Condo
Palm Club Condominium
Palm Coast
Palm Coast Fairways Condo
Palm Coast Residence Ph 1
Palm Coast Resort
Palm Coast Resort Condominium
Palm Harbor
Residenceseuropean Village
Residenceseuropean Village Bld
Riverview Condo
Shangri La Condo
Shangri La Palm Coast
Surf Club
Surf Club 3
Surf Club Bldg 1
Surf Club Bldg I
Surf Club Bldg1
Surf Club Condo
Surf Club Condos
Surf Club Ii Condo
Surf Club Iii Condo
Surfside Club
The Fairways Condo
The Palm Club
The Palm Club Condominium Bldg
The Trails
Tidelands
Tidelands Condominium
Tidelands Condominium Bldg 18
Villas At Hammock Beach
Villas Hammock Beach Ph 8
Waterside
Waterside At Palm Coast Condo
Woodhaven
Woodhaven At Palm Coast
Yacht Harbor Village Condomini
Yacht Harbor Village Condos
Similar Properties
Contact Info
- The Real Estate Professional You Deserve
- Mobile: 904.248.9848
- phoenixwade@gmail.com
































































































