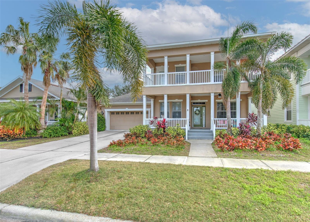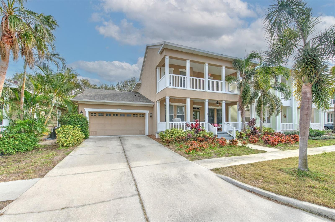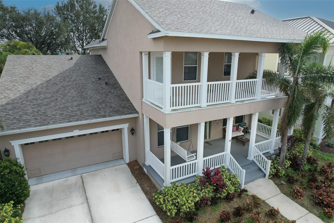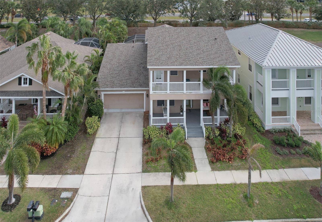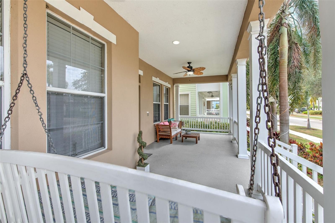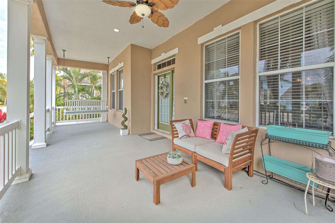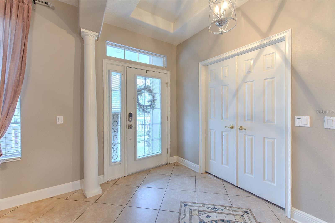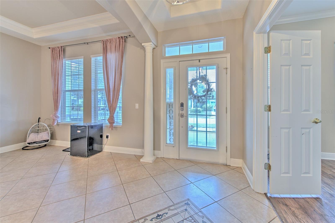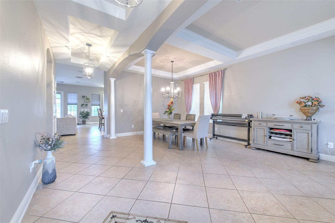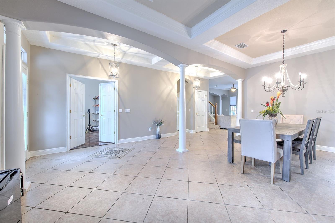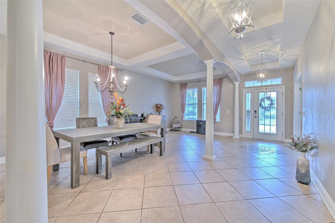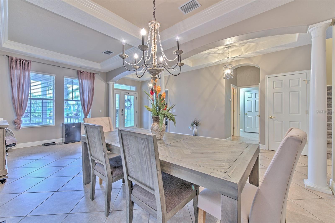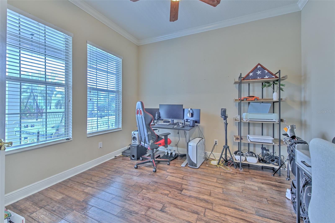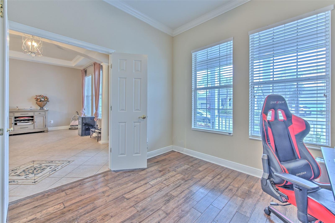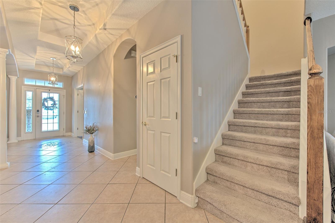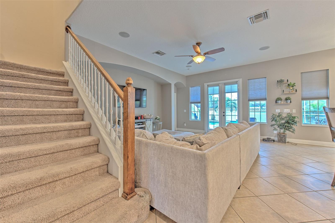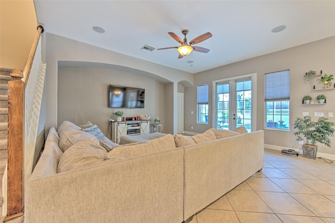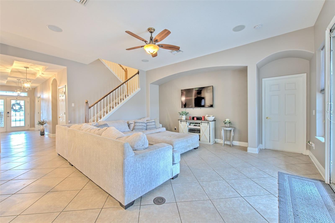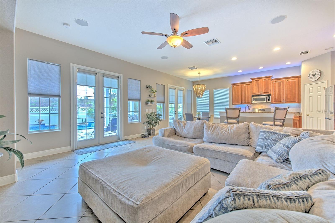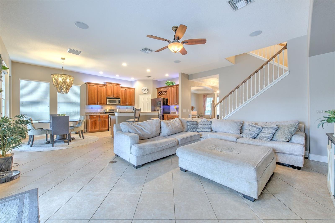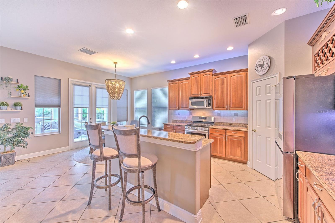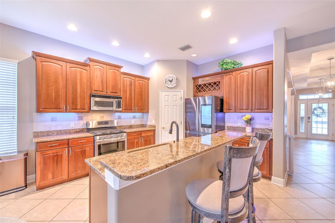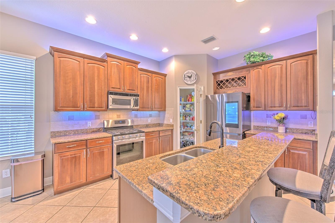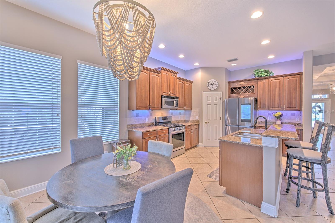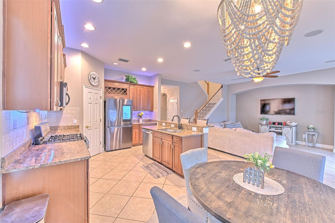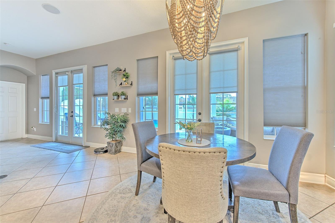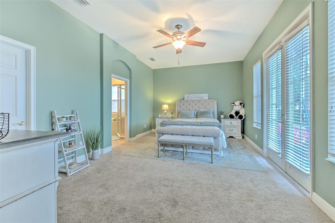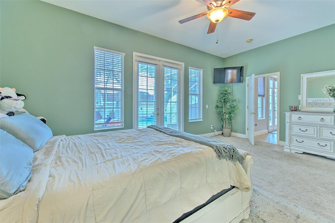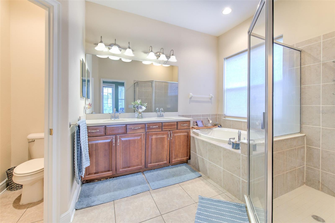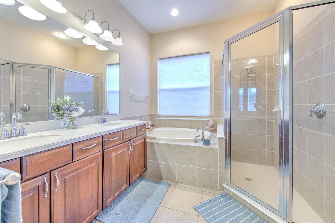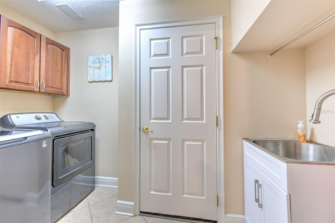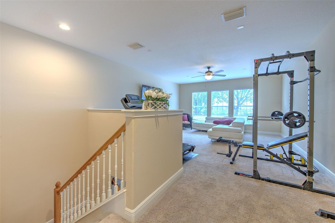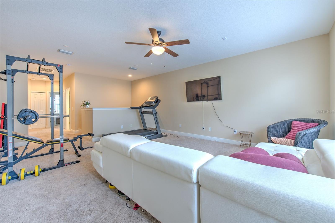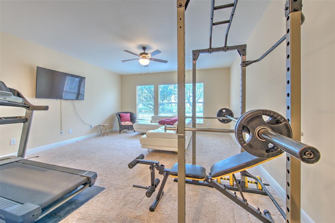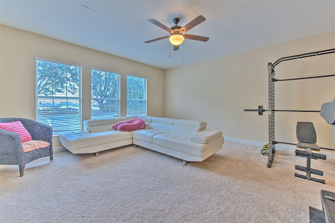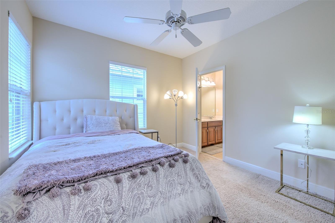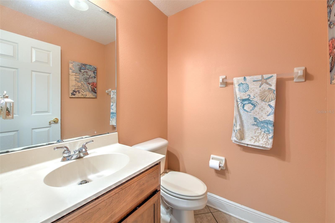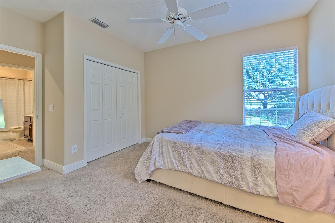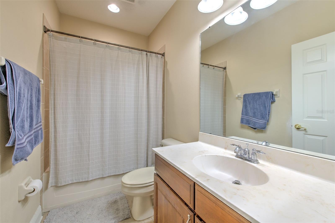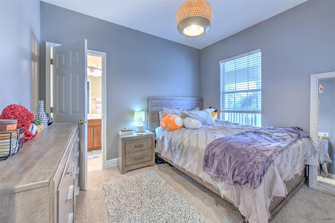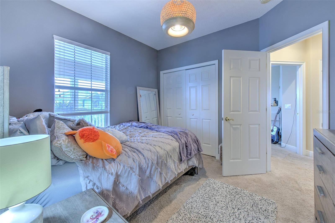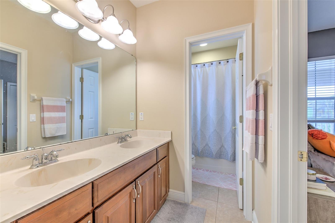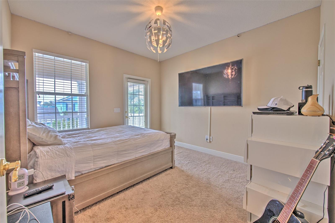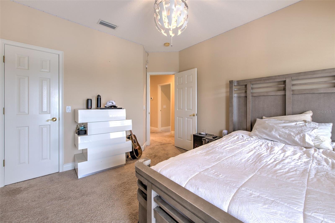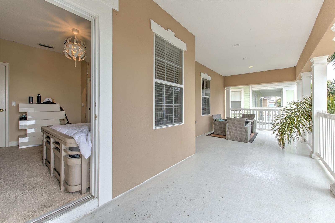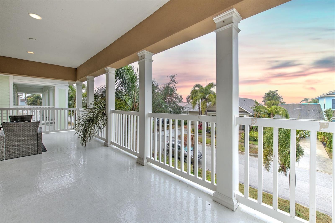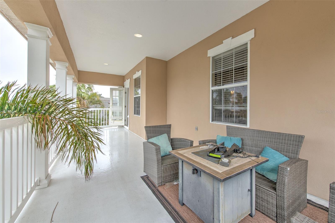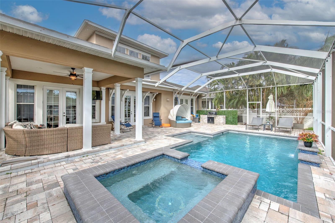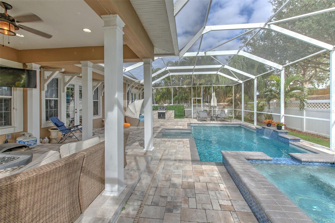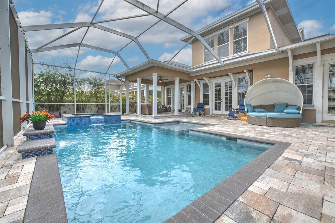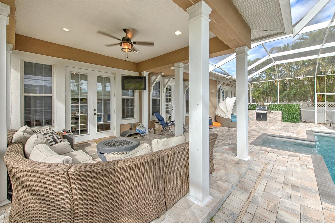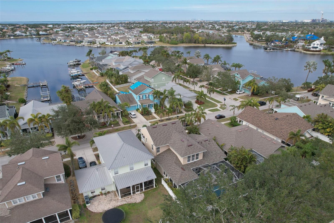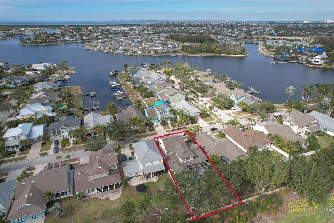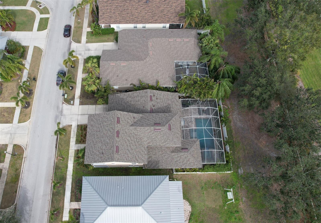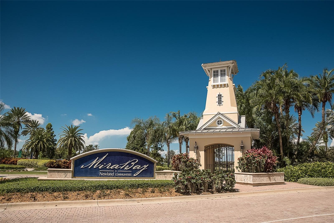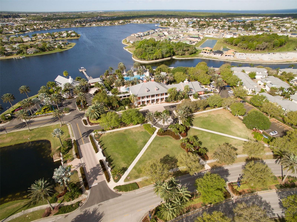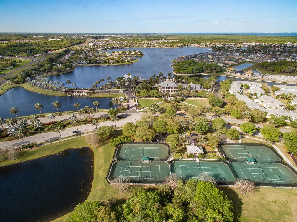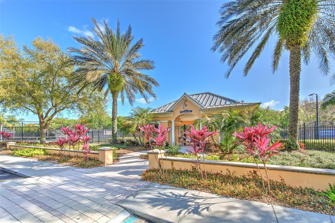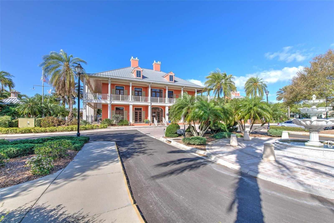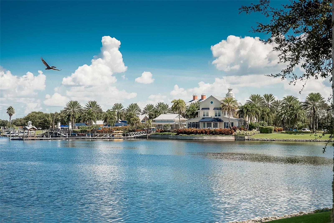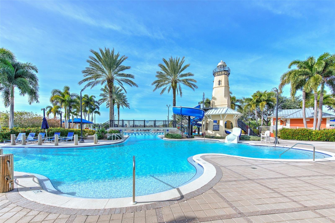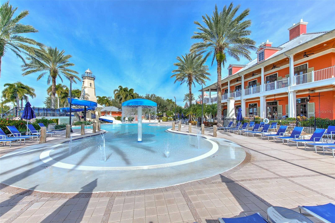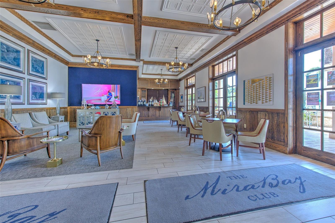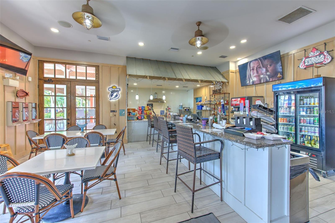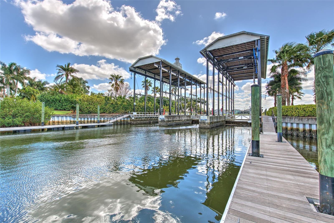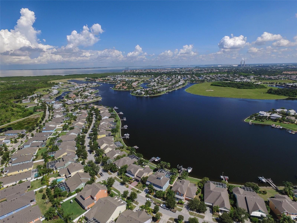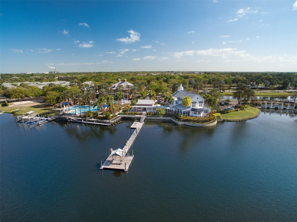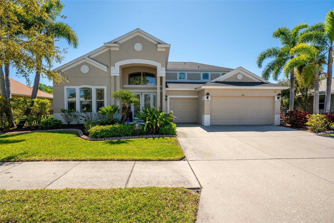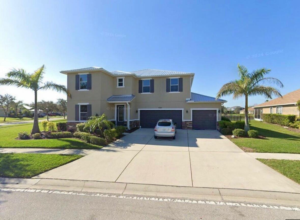PRICED AT ONLY: $585,000
Address: 406 Manns Harbor Drive, APOLLO BEACH, FL 33572
Description
HUGE PRICE IMPROVEMENT!! Don't miss this opportunity to live in the very sought after MiraBay community in Apollo Beach! Beautiful 4 bedroom/3 1/2 bath pool home with over 3,000 sq ft of living space and an attached 2 car garage. As you pull up to the home you will first notice very nice mature landscaping and then be wowed by the large patio across the front of the home and the oversized balcony upstairs that overlooks the front of the property. When you enter through the front door you will be greeted by a very spacious formal dining/living room with ceramic tile leading into the kitchen/living room combo. The separate office space is immediately on the left with beautiful wood flooring for those that wish to work from home or to use for arts and crafts or even a game room for the family. When you enter the kitchen/living room area you will be wowed by the large open floorplan space and beautiful 42" solid wood cabinetry, stainless appliances, granite countertops, kitchen island with breakfast bar, gas stove, crown molding, and eat in kitchen space. Through the living room lies the spacious master bedroom with walk in closet and large master bathroom with walk in shower and separate soaking tub. From the Master Bedroom you also will have access through your private French Doors to the beautiful newly installed swimming pool with spa and pool cage, separate from the access from the living room and access from the eat in kitchen area. In addition to the pool cage, the pool area also has a large covered seating area to relax in the morning with a good cup of coffee or in the evening with a beverage of your choice as you enjoy the tranquility of no backyard neighbors. As you move up the stairs to the second floor you will be greeted by a large loft for your perfect media room or play room or even a pool table room. The second floor also contains the 3 other spacious bedrooms and 2 bathrooms, one bedroom of which provides access to the upstairs balcony. Also note that a brand new roof installed January 2025 and new A/C air handler and outside condenser unit for the upstairs only 1 year old.This home is immaculate and ready for you to enjoy the perfect Florida paradise in a perfect community. The MiraBay community offers a clubhouse with resort style swimming pool, fitness center, cafe, salon, basketball courts, tennis courts, pickelball courts, parks, playgrounds, kayaking & paddleboarding and more. You will be a short drive from many dining optioins, shopping, downtown Tampa and the beautiful Florida beaches. Seller has current Flood Insurance that is transferable. Call today for your private showing!
Property Location and Similar Properties
Payment Calculator
- Principal & Interest -
- Property Tax $
- Home Insurance $
- HOA Fees $
- Monthly -
For a Fast & FREE Mortgage Pre-Approval Apply Now
Apply Now
 Apply Now
Apply Now- MLS#: TB8339256 ( Residential )
- Street Address: 406 Manns Harbor Drive
- Viewed: 67
- Price: $585,000
- Price sqft: $135
- Waterfront: No
- Year Built: 2006
- Bldg sqft: 4318
- Bedrooms: 4
- Total Baths: 4
- Full Baths: 3
- 1/2 Baths: 1
- Garage / Parking Spaces: 2
- Days On Market: 224
- Additional Information
- Geolocation: 27.745 / -82.419
- County: HILLSBOROUGH
- City: APOLLO BEACH
- Zipcode: 33572
- Subdivision: Mirabay Ph 3a1
- Elementary School: Apollo Beach HB
- Middle School: Eisenhower HB
- High School: Lennard HB
- Provided by: DALTON WADE INC
- Contact: Michael Rolinski
- 888-668-8283

- DMCA Notice
Features
Building and Construction
- Covered Spaces: 0.00
- Exterior Features: Balcony, Sidewalk
- Flooring: Carpet, Ceramic Tile, Wood
- Living Area: 3034.00
- Roof: Shingle
Land Information
- Lot Features: Landscaped, Sidewalk, Paved
School Information
- High School: Lennard-HB
- Middle School: Eisenhower-HB
- School Elementary: Apollo Beach-HB
Garage and Parking
- Garage Spaces: 2.00
- Open Parking Spaces: 0.00
- Parking Features: Garage Door Opener
Eco-Communities
- Pool Features: In Ground, Screen Enclosure
- Water Source: Public
Utilities
- Carport Spaces: 0.00
- Cooling: Central Air
- Heating: Heat Pump
- Pets Allowed: Yes
- Sewer: Public Sewer
- Utilities: BB/HS Internet Available, Cable Available, Electricity Connected, Natural Gas Connected, Public, Sewer Connected, Water Connected
Finance and Tax Information
- Home Owners Association Fee Includes: Pool, Maintenance Grounds, Security
- Home Owners Association Fee: 173.00
- Insurance Expense: 0.00
- Net Operating Income: 0.00
- Other Expense: 0.00
- Tax Year: 2024
Other Features
- Appliances: Dishwasher, Disposal, Dryer, Gas Water Heater, Microwave, Range, Refrigerator, Washer
- Association Name: First Service Residential
- Association Phone: 866-378-1099
- Country: US
- Interior Features: Ceiling Fans(s), Eat-in Kitchen, High Ceilings, Kitchen/Family Room Combo, Open Floorplan, Primary Bedroom Main Floor, Stone Counters, Walk-In Closet(s), Window Treatments
- Legal Description: MIRABAY PHASE 3A-1 LOT 11 BLOCK 1
- Levels: Two
- Area Major: 33572 - Apollo Beach / Ruskin
- Occupant Type: Owner
- Parcel Number: U-32-31-19-62G-000001-00011.0
- Views: 67
- Zoning Code: PD
Nearby Subdivisions
1tm Apollo Beach
A Resub Of A Por Of Apollo
A Resub Of Pt Of Apollo Beac
Andalucia
Andalucia Sub
Apollo Beach
Apollo Beach Area #2
Apollo Beach Un 6
Apollo Beach Un 8 Sub
Apollo Beach Unit One Pt One
Apollo Beach Unit Six
Apollo Beach Unit Two
Apollo Key Village
Bay Vista
Beach Club
Bimini Bay
Bimini Bay Ph 2
Braemar
Cobia Cay
Covington Park
Covington Park Ph 1a
Covington Park Ph 2a
Covington Park Ph 2b 2c 3c
Covington Park Ph 5a
Covington Park Ph 5c
Dolphin Cove
Flat Island
Golf Sea Village
Golf And Sea Village
Golf And Sea Village Unit 1
Harbour Isles Ph 1
Harbour Isles Ph 2a2b2c
Harbour Isles Ph 2e
Harbour Isles Phase 1
Hemingway Estates
Hemingway Estates Ph 1-a
Hemingway Estates Ph 1a
Indigo Creek
Island Cay
Island Walk Ph I
Island Walk Ph Ii
Lake St Clair Ph 1-2
Lake St Clair Ph 12
Leen Sub
Leisey Sub
Leisey Subdivision Phase 1
Lynwood Estates
Mangrove Manor Ph 1
Mangrove Manor Ph 2
Marisol Pointe
Marisol Pointe At Mirabay
Mirabay
Mirabay Parcels 21 23
Mirabay Parcels 21 & 23
Mirabay Ph 1a
Mirabay Ph 1b12a13b1
Mirabay Ph 2a2
Mirabay Ph 2a3
Mirabay Ph 2a4
Mirabay Ph 3a1
Mirabay Ph 3b-2
Mirabay Ph 3b2
Mirabay Ph 3c1
Mirabay Ph 3c2
Mirabay Ph 3c3
Mirabay Phase 3c2
Mirabay Prcl 22
Mirabay Prcl 5b
Mirabay Prcl 7 Ph 1
Mirabay Prcl 7 Ph 2
Mirabay Prcl 8
Mustique Bay
Not In Hernando
Not On List
Osprey Landing
Osprey Lndg
Regency At Waterset
Rev Of Apollo Beach
Sabal Key
Shagos Bay
Southshore Falls Ph 1
Southshore Falls Ph 2
Southshore Falls Ph 3apart
Southshore Falls Ph 3b Pt
Southshore Falls Ph 3e Prcl
Southshore Falls Phase 1
Symphony Isles
The Villas At Andalucia
Treviso
Veneto Shores
Waterset
Waterset Ph 1c
Waterset Ph 1c Additional P
Waterset Ph 2a
Waterset Ph 2c112c12
Waterset Ph 2c2
Waterset Ph 2c3-1/2c3-2
Waterset Ph 2c312c32
Waterset Ph 2c33 2c34
Waterset Ph 2d
Waterset Ph 3a-3 & Covington G
Waterset Ph 3a3 Covington G
Waterset Ph 3b-2
Waterset Ph 3b1
Waterset Ph 3b2
Waterset Ph 3c-2
Waterset Ph 3c1
Waterset Ph 3c2
Waterset Ph 4 Tr 21
Waterset Ph 4a South
Waterset Ph 4b South
Waterset Ph 5a 2b 5b1
Waterset Ph 5a - 2b & 5b-1
Waterset Ph 5a-2a
Waterset Ph 5a1
Waterset Ph 5a2a
Waterset Ph 5a2b 5b1
Waterset Ph 5a2b 5b1
Waterset Ph 5b-2
Waterset Ph 5b2
Waterset Phase 3b2
Waterset Wolf Creek
Waterset Wolf Creek Ph G1
Waterset Wolf Creek Ph G2
Waterset Wolf Creek Phases A A
Waterset Wolf Crk Ph A D1
Waterset Wolf Crk Ph D2
Waterset Wolf Crk Ph G1
Similar Properties
Contact Info
- The Real Estate Professional You Deserve
- Mobile: 904.248.9848
- phoenixwade@gmail.com
