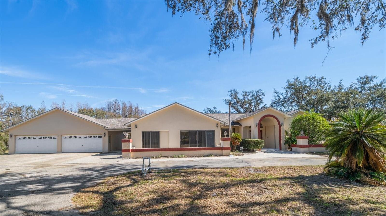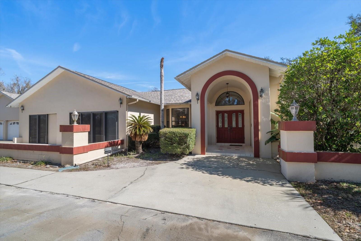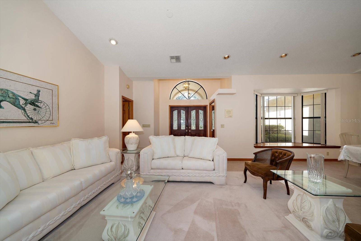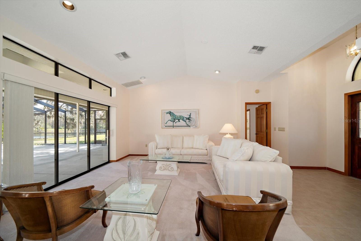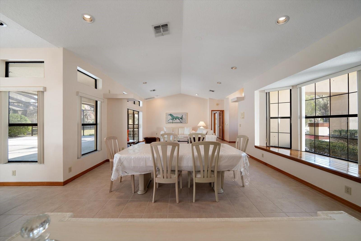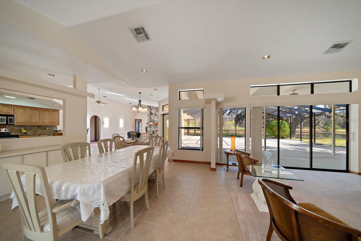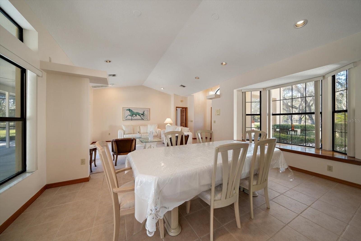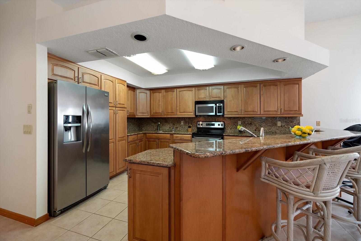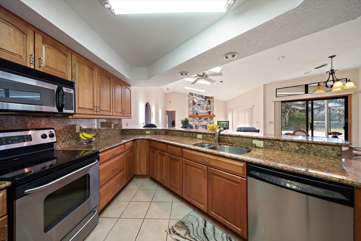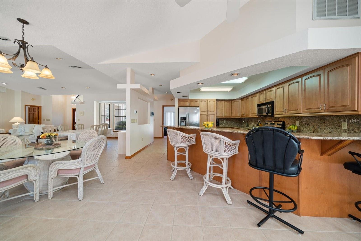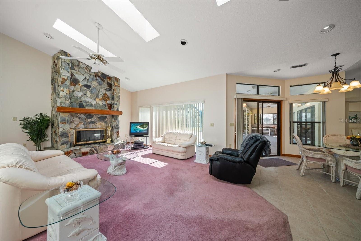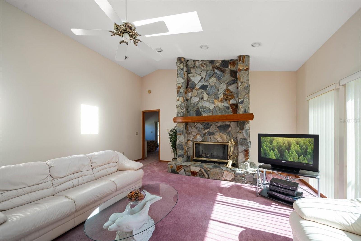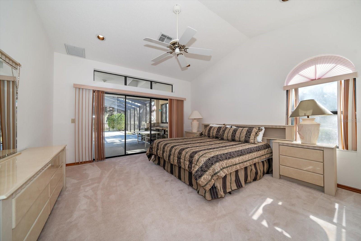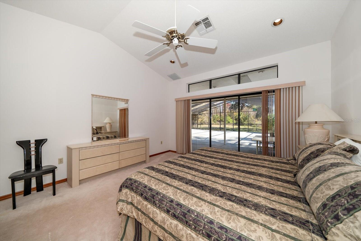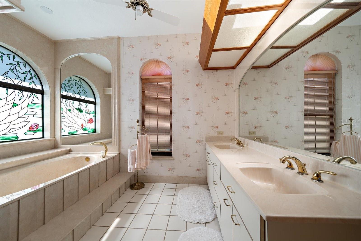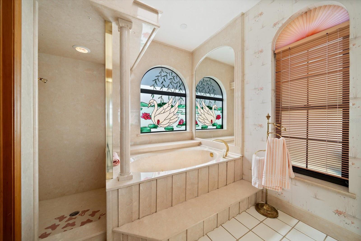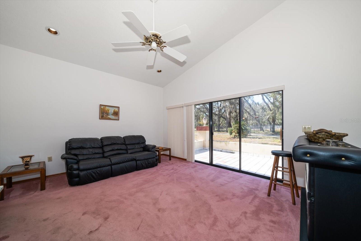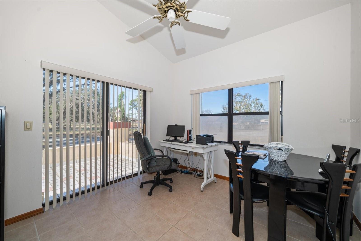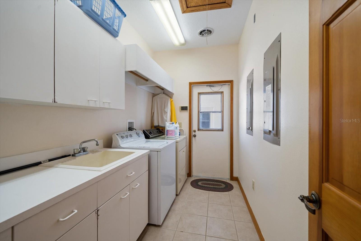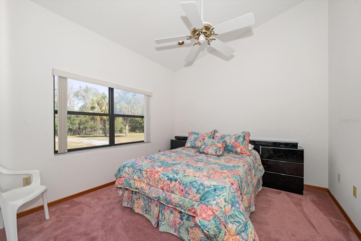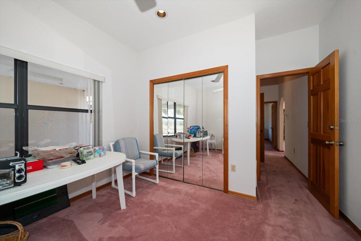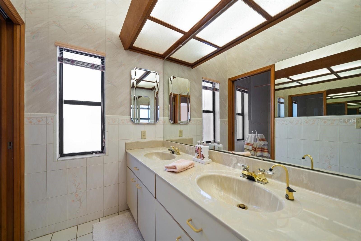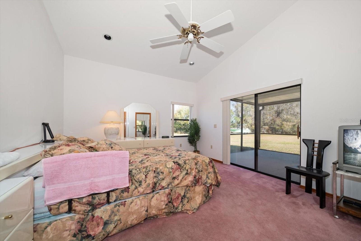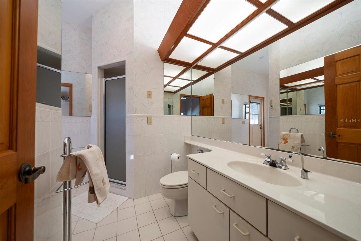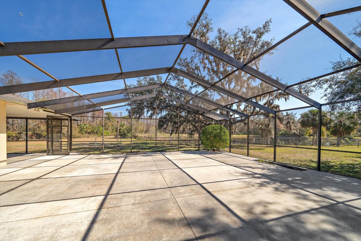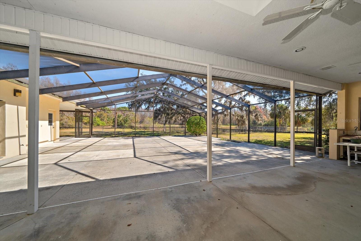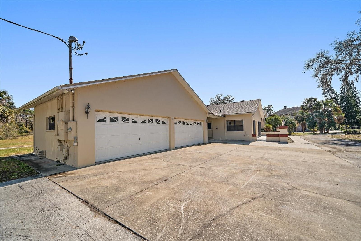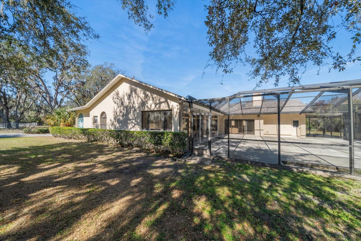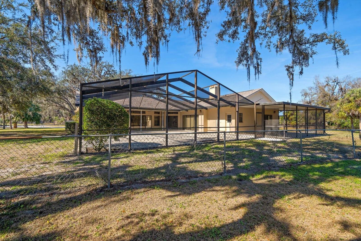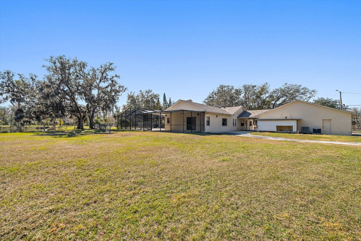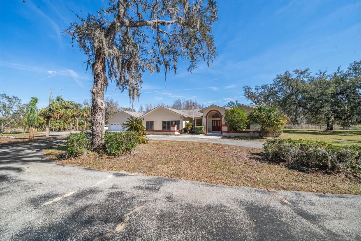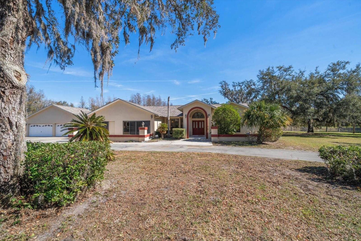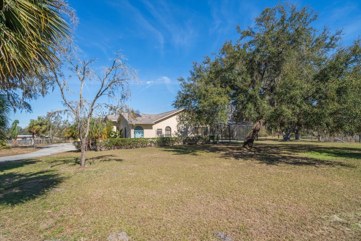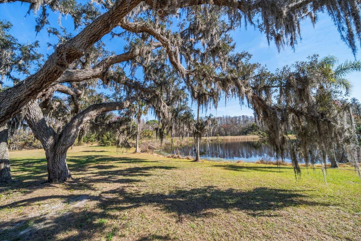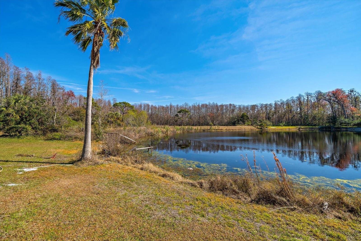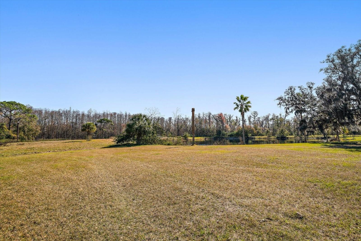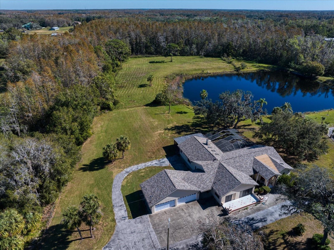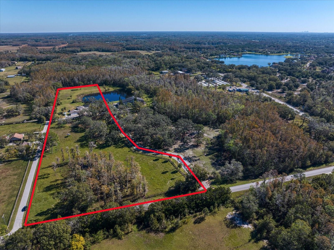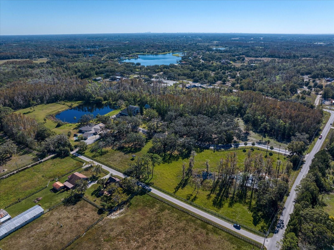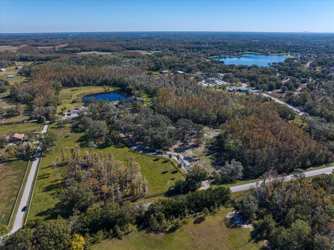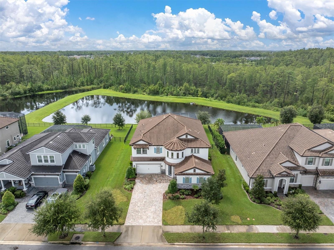PRICED AT ONLY: $1,375,000
Address: 18419 Tyler Road, ODESSA, FL 33556
Description
9 gorgeous Acres overlooking a tranquil pond and the opportunity to purchase the home next door with almost 11 Acres and to give you almost 20 Acres with 2 homes in Odessa!! There are 2 entrances to the home, the main entrance is on Tyler Rd through a private gate with a long drive or come down Foxbrook Lane and enter from there. With a 4 car garage as well as a carport, and circular driveway, there is plenty of parking space. As you enter this beautiful home, you will love the open floor plan, vaulted ceilings and natural light flowing throughout. There are 2 living areas along with an eat in kitchen, a blended living room/dining room all looking out to the peaceful pond. With 4 bedrooms + 5th bedroom (currently an office/sitting area), which does have a place to add a closet or just keep it as a den/office and has its own entrance. This home has a 3 way split with 2 Primary Suites both have walk in closets and their own bathrooms. The additional 2 bedrooms are a nice size and share a bathroom with double sinks. Enjoy the view from the large vaulted screened patio, plumbed for an outdoor kitchen and plenty of room to add a pool if desired with more than enough space to entertain all your family and friends. The nice sized kitchen has been updated with real wood cabinets, granite tops, and stainless appliances. Located less than a mile from the border of Pinellas county, Brooker Creek Preserve, and both horseback & riding trails. This location is away from it all and yet so close to shopping, both airports, and our wonderful beaches. Roof was replaced in 2024 & both A/C's 2 years ago.
Property Location and Similar Properties
Payment Calculator
- Principal & Interest -
- Property Tax $
- Home Insurance $
- HOA Fees $
- Monthly -
For a Fast & FREE Mortgage Pre-Approval Apply Now
Apply Now
 Apply Now
Apply Now- MLS#: TB8345641 ( Residential )
- Street Address: 18419 Tyler Road
- Viewed: 724
- Price: $1,375,000
- Price sqft: $259
- Waterfront: Yes
- Wateraccess: Yes
- Waterfront Type: Pond
- Year Built: 1989
- Bldg sqft: 5305
- Bedrooms: 5
- Total Baths: 3
- Full Baths: 3
- Garage / Parking Spaces: 5
- Days On Market: 260
- Acreage: 9.00 acres
- Additional Information
- Geolocation: 28.1435 / -82.6388
- County: PASCO
- City: ODESSA
- Zipcode: 33556
- Subdivision: Keystone Park Colony Sub
- Provided by: COASTAL PROPERTIES GROUP INTERNATIONAL
- Contact: Janice Mason
- 727-493-1555

- DMCA Notice
Features
Building and Construction
- Covered Spaces: 0.00
- Exterior Features: Balcony
- Flooring: Carpet, Tile
- Living Area: 3230.00
- Roof: Shingle
Land Information
- Lot Features: Pasture, Zoned for Horses
Garage and Parking
- Garage Spaces: 4.00
- Open Parking Spaces: 0.00
- Parking Features: Driveway, Garage Door Opener, Guest, Open, Parking Pad
Eco-Communities
- Water Source: Private
Utilities
- Carport Spaces: 1.00
- Cooling: Central Air
- Heating: Central
- Sewer: Septic Tank
- Utilities: Cable Available, Electricity Connected
Finance and Tax Information
- Home Owners Association Fee: 0.00
- Insurance Expense: 0.00
- Net Operating Income: 0.00
- Other Expense: 0.00
- Tax Year: 2024
Other Features
- Appliances: Dishwasher, Disposal, Dryer, Electric Water Heater, Range, Refrigerator, Washer, Water Filtration System
- Country: US
- Interior Features: Ceiling Fans(s), Eat-in Kitchen, High Ceilings, Kitchen/Family Room Combo, Living Room/Dining Room Combo
- Legal Description: KEYSTONE PARK COLONY TRACT BEG 15 FT E AND 15 FT S OF NW COR OF NE 1/4 RUN E 1301.60 FT S 295 FT W 500 FT N 81 DEG 55 MIN 09 SEC W 288 FT S 82 DEG 28 MIN 20 SEC W 275 FT S 44 DEG 21 MIN 00 SEC W 138 FT W 146 FT AND N 398 FT TO POB
- Levels: One
- Area Major: 33556 - Odessa
- Occupant Type: Owner
- Parcel Number: U-18-27-17-001-000000-12580.0
- View: Trees/Woods, Water
- Views: 724
- Zoning Code: AR
Nearby Subdivisions
04 Lakes Estates
Ashley Lakes Ph 01
Asturia
Asturia Ph 1d
Asturia Ph 1d & Promenade Park
Asturia Ph 3
Canterbury North At The Eagles
Canterbury Village
Canterbury Village At The Eagl
Canterbury Village Third Add
Citrus Green Ph 2
Clarkmere
Copeland Creek
Copeland Crk
Esplanade
Esplanade/starkey Ranch Ph 2a
Farmington
Grey Hawk At Lake Polo
Hammock Woods
Holiday Club
Ivy Lake Estates
Keystone Acres First Add
Keystone Crossings
Keystone Lake View Park
Keystone Meadow 3
Keystone Meadow I
Keystone Park
Keystone Park Colony
Keystone Park Colony Land Co
Keystone Park Colony Sub
Keystone Shores Estates
Lady Lake Estates
Lakeside Grove Estates
Lakeside Point
Montreaux Ph 1
Nine Eagles
Nine Eagles Unit One Sec I
Northlake Village
Northton Groves Sub
Odessa Lakefront
Odessa Preserve
Parker Pointe Ph 01
Parker Pointe Ph 02a
Pretty Lake Estates
Rainbow Terrace
Reserve On Rock Lake
South Branch Preserve
South Branch Preserve 1
South Branch Preserve Ph 2a
South Branch Preserve Ph 2b
South Branch Preserve Ph 2b 3b
South Branch Preserve Ph 4a 4
St Andrews At The Eagles Un 2
Starkey Ranch
Starkey Ranch Ph 1 Pcls 8 9
Starkey Ranch Ph 1 Pcls 8 & 9
Starkey Ranch Ph 1 Prcl D
Starkey Ranch Ph 2 Prcl F
Starkey Ranch Ph 3
Starkey Ranch Ph 3 Prcl F
Starkey Ranch Prcl A
Starkey Ranch Prcl B 2
Starkey Ranch Prcl B1
Starkey Ranch Prcl C 1
Starkey Ranch Prcl D Ph 1
Starkey Ranch Prcl D Ph 2
Starkey Ranch Prcl F Ph 1
Starkey Ranch Village 1 Ph 15
Starkey Ranch Village 1 Ph 3
Starkey Ranch Village 2 Ph 1b1
Starkey Ranch Village 2 Ph 2a
Starkey Ranch Village 2 Ph 2b
Starkey Ranch Whitfield Preser
Steeplechase
Tarramor Ph 1
Tarramor Ph 2
The Lakes At Van Dyke Farms
The Lyon Companys Sub
The Nest
The Trails At Van Dyke Farms
Turnberry At The Eagles
Turnberry At The Eagles Un 2
Turnberry At The Eaglesfirst
Unplatted
Warren Estates
Waterstone
Whitfield Preserve Ph 2
Windsor Park At The Eagles-fi
Windsor Park At The Eaglesfi
Wyndham Lake Sub Ph One
Wyndham Lakes Ph 04
Wyndham Lakes Ph 2
Wyndham Lakes Phase 4
Zzz Unplatted
Similar Properties
Contact Info
- The Real Estate Professional You Deserve
- Mobile: 904.248.9848
- phoenixwade@gmail.com
