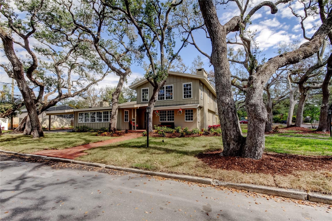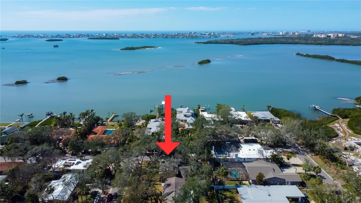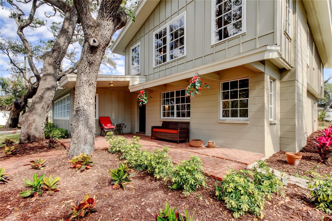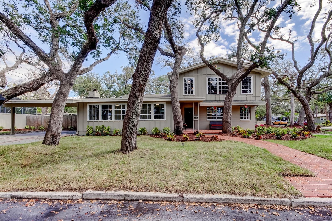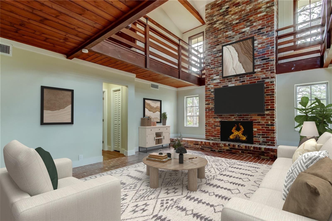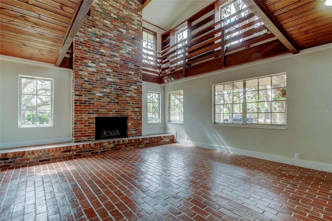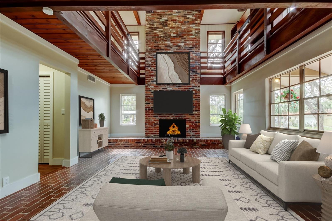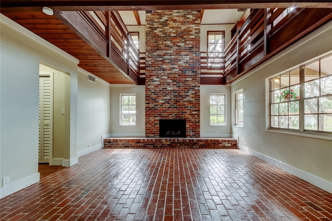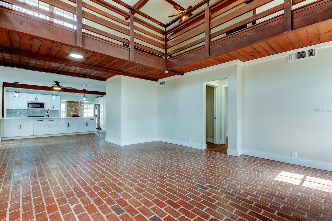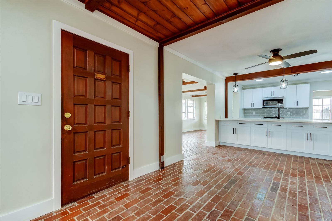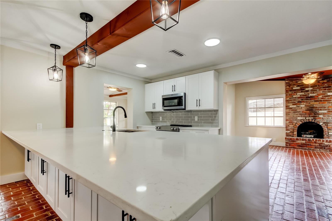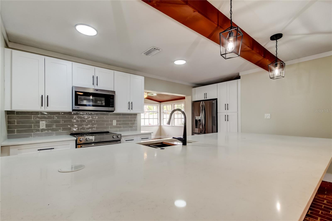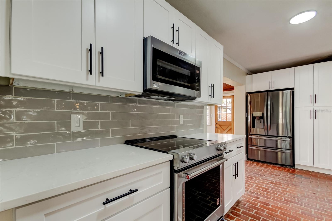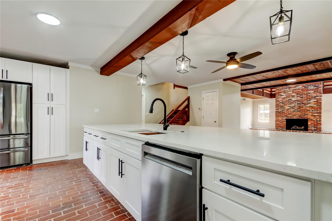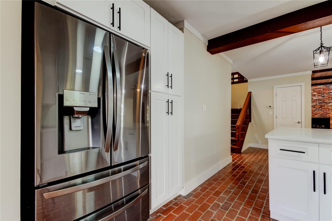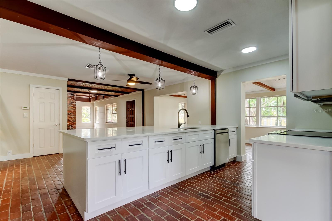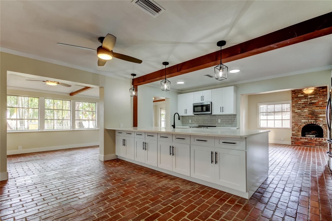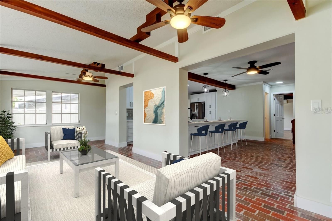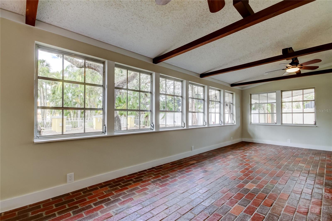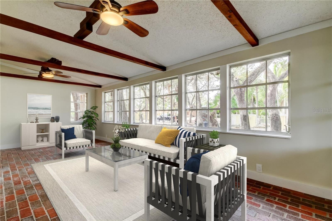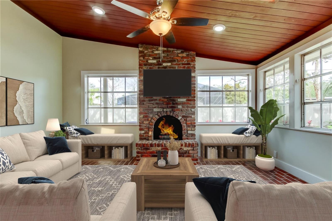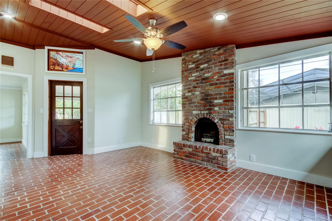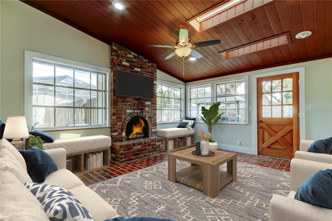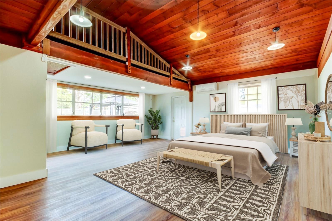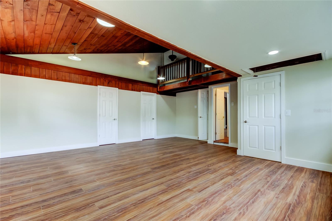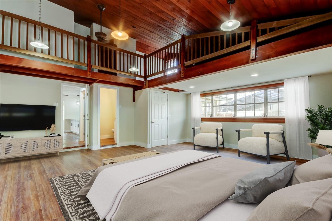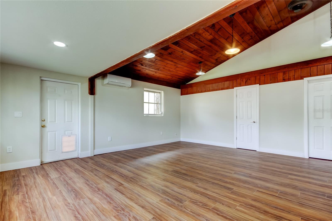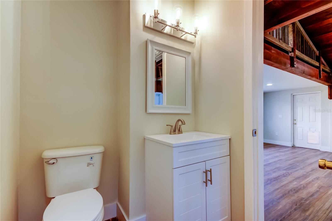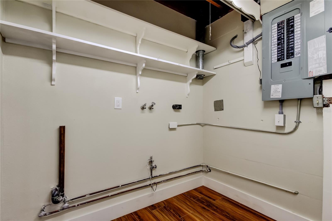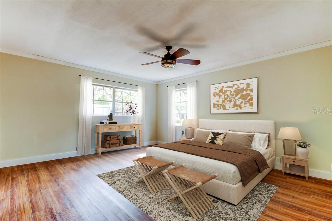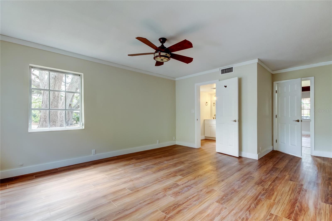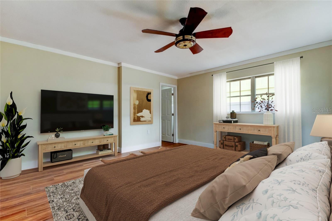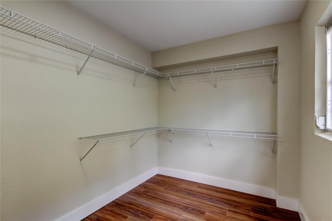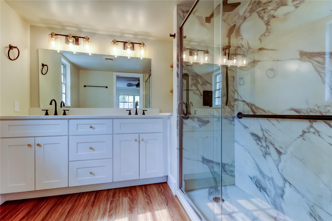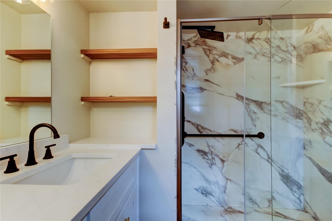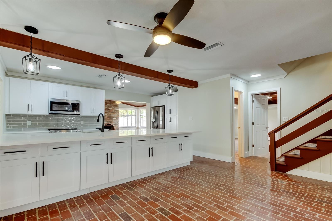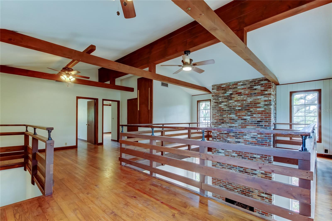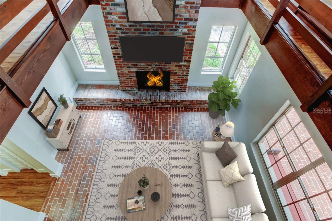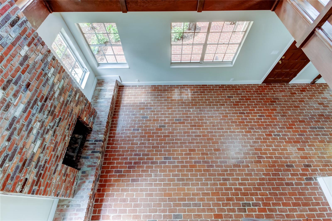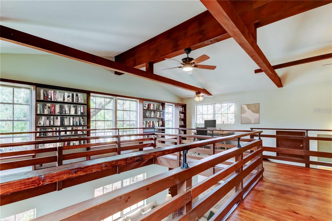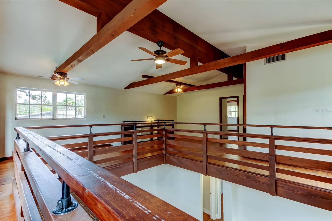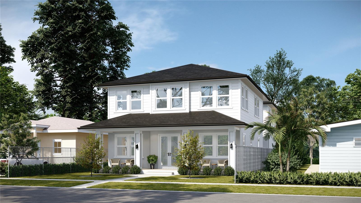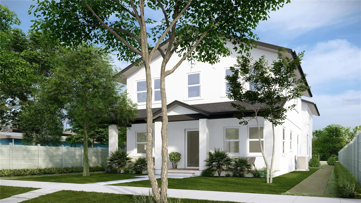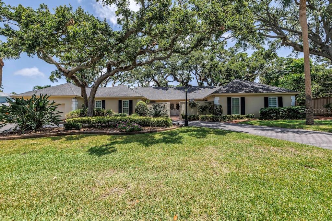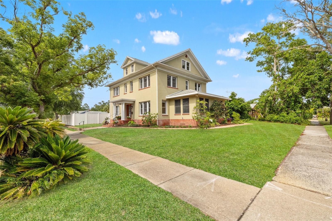PRICED AT ONLY: $1,074,475
Address: 2901 Pelham Rd N, ST PETERSBURG, FL 33710
Description
One or more photo(s) has been virtually staged. Tucked away at the quiet end of Pelham Road, this one of a kind residence stands aloneliterallyas the only home on the block. Surrounded by a canopy of majestic oaks and unmatched privacy, it offers a rare blend of rustic charm and refined elegance. From the moment you arrive, the sense of calm is unmistakable. This is not just a homeits a private retreat designed for those who crave space, serenity, and style. Step inside to discover a warm, welcoming interior filled with natural light, rich custom brick flooring, and striking wood beams that instantly create a sense of place. The thoughtfully designed layout includes a living room, dining room, family room, and an expansive Florida roomoffering multiple inviting spaces to relax, entertain, or simply unwind. The kitchen is a standout centerpiece: a chefs dream equipped with elegant quartz countertops, an oversized island, generous prep space, and brand new appliancesready to elevate your everyday meals or impress guests during gatherings. Adding warmth and character, two stunning brick fireplacesone in the living room and one in the family roomset the tone for cozy evenings or quiet mornings with coffee and a good book. Both the primary and second bedrooms feature luxurious, durable vinyl flooring and generous walk in closets. The primary suite offers an added layer of comfort with soaring ceilings, wood accented design elements, and a new 2024 split A/C system for personalized climate control. Upstairs, a beautiful wood floored loft overlooks the main living area and connects to two additional bedrooms. Built in shelving transforms the loft into a dramatic library or a peaceful reading nookperfect for creatives, collectors, or those working from home. The upstairs bathroom has been tastefully also been completely renovated for added convenience. Details throughout the home enhance its unique rustic modern aesthetic: the Florida room features distinctive ceiling fan accents, while a stained glass transom window in the family room adds an artistic, custom touch that sets this home apart. Sitting on an oversized 1.5 lot property, the fenced backyard offers space to roam and relaxcomplete with a freestanding gazebo ideal for morning coffee, evening cocktails, or stargazing. And perhaps most extraordinary of all: the home includes deeded private beach access just a short walk away, providing effortless entry to the calm waters of Boca Ciega Bayperfect for launching kayaks or paddleboards. Recent updates include a new 2024 water heater, new appliances throughout, and a new split A/C system in the primary suite, making this home truly move in ready. Enjoy nature and recreation just minutes away at Abercrombie Park, Jungle Prada de Narvaez Park & Boat Ramp, and Walter Fuller Parkall offering trails, dog parks, picnic areas, and breathtaking sunsets. Ideally situated near St. Petersburgs best dining, shopping, and cultural experiences, this is a rare opportunity to own a truly special home in an unbeatable location. Homes of this caliberand in settings like thisare few and far between. Dont miss your chance to make it yours.
Property Location and Similar Properties
Payment Calculator
- Principal & Interest -
- Property Tax $
- Home Insurance $
- HOA Fees $
- Monthly -
For a Fast & FREE Mortgage Pre-Approval Apply Now
Apply Now
 Apply Now
Apply Now- MLS#: TB8349914 ( Residential )
- Street Address: 2901 Pelham Rd N
- Viewed: 145
- Price: $1,074,475
- Price sqft: $273
- Waterfront: No
- Year Built: 1967
- Bldg sqft: 3942
- Bedrooms: 4
- Total Baths: 3
- Full Baths: 2
- 1/2 Baths: 1
- Garage / Parking Spaces: 2
- Days On Market: 199
- Additional Information
- Geolocation: 27.7986 / -82.756
- County: PINELLAS
- City: ST PETERSBURG
- Zipcode: 33710
- Subdivision: Villa Park Estates
- Provided by: COMPASS FLORIDA LLC
- Contact: Melinda Persuitte
- 727-339-7902

- DMCA Notice
Features
Building and Construction
- Covered Spaces: 0.00
- Exterior Features: Lighting
- Flooring: Brick, Luxury Vinyl, Wood
- Living Area: 3530.00
- Other Structures: Gazebo
- Roof: Shingle
Land Information
- Lot Features: Corner Lot, Flood Insurance Required, City Limits, Landscaped, Level, Near Public Transit, Oversized Lot, Street Dead-End, Paved
Garage and Parking
- Garage Spaces: 0.00
- Open Parking Spaces: 0.00
- Parking Features: Driveway, On Street, Oversized
Eco-Communities
- Water Source: Public
Utilities
- Carport Spaces: 2.00
- Cooling: Central Air
- Heating: Central, Ductless
- Sewer: Public Sewer
- Utilities: BB/HS Internet Available, Cable Connected, Electricity Connected, Phone Available, Propane, Sewer Connected, Water Connected
Finance and Tax Information
- Home Owners Association Fee: 0.00
- Insurance Expense: 0.00
- Net Operating Income: 0.00
- Other Expense: 0.00
- Tax Year: 2024
Other Features
- Appliances: Dishwasher, Disposal, Electric Water Heater, Ice Maker, Microwave, Range, Refrigerator
- Country: US
- Furnished: Unfurnished
- Interior Features: Built-in Features, Cathedral Ceiling(s), Ceiling Fans(s), Chair Rail, Eat-in Kitchen, High Ceilings, Kitchen/Family Room Combo, Open Floorplan, Primary Bedroom Main Floor, Split Bedroom, Stone Counters, Thermostat, Walk-In Closet(s)
- Legal Description: JUNGLE SHORES NO. 6 W 1/2 OF LOT 15 & ALL OF LOT 16
- Levels: One
- Area Major: 33710 - St Pete/Crossroads
- Occupant Type: Owner
- Parcel Number: 12-31-15-44874-000-0160
- Possession: Close Of Escrow
- View: Garden, Trees/Woods
- Views: 145
Nearby Subdivisions
Banks Martha C Sub
Bay Park Gardens
Boardman Goetz Of Davista
Boca Ciega Woodlands
Brentwood Heights
Brentwood Heights 2nd Add
Brentwood Heights 3rd Add
Central Park Rev
Clear Vista
Colonial Parks
Colonial Parks Sub
Crestmont
Crossroads Estates
Davista Rev Map Of
Disston Gardens
Disston Hills
Disston Hills Sec A B
Disston Manor Rep
Eagle Crest
Eagle Manor 1st Add
Eagles Nest Mobile Home Park U
Garden Manor Sec 1
Garden Manor Sec 1 Add
Garden Manor Sec 1 Rep
Garden Manor Sec 2
Garden Manor Sec 3
Glen Echo
Glenwood
Hampton Dev
Harveys Add To Oak Ridge
Holiday Park
Holiday Park 2nd Add
Holiday Park 3rd Add
Holiday Park 4th Add
Holiday Park 5th Add
Jungle Beach
Jungle Country Club
Jungle Country Club 2nd Add
Jungle Country Club 3rd Add
Jungle Country Club 4th Add
Jungle Country Club Add Tr 1 R
Jungle Shores 5
Jungle Shores 6
Jungle Terrace
Jungle Terrace Sec A
Jungle Terrace Sec B
Jungle Terrace Sec D
Lake Sheffield 2nd Sec
Mapes Rep
Marguerite Sub
Martin Manor Sub
Miles Pines
Mount Vernon
Mount Washington 1st Sec
Mount Washington 2nd Sec
Oak Ridge 2
Oak Ridge 3
Oak Ridge Estates Rep Of Blk 1
Oak Ridge Estates Rep Of Blk 2
Oak Ridge Estates Rep Of Blk 3
Oak Ridge Estates Rep Of South
Palm Crest Sub
Patriots Place
Phair Acres
Pine Glade
Prices Rep
Sheehans El Dorado Sub
Sheffield Manor
Sheryl Manor
Stewart Grove
Stonemont Sub Rev
Sunny Mead Heights
Tyrone
Tyrone Gardens Sec 1
Tyrone Gardens Sec 2
Tyrone Gardens Sec No. 2
Tyrone Sub Pt Rep
Villa Park Estates
Villa Park Estates 1st Add
West Gate Rep
Westgate Heights North
Westgate Heights South
Westgate Manor
Whites Lake
Woodbine
Woodlawn Sub
Similar Properties
Contact Info
- The Real Estate Professional You Deserve
- Mobile: 904.248.9848
- phoenixwade@gmail.com
