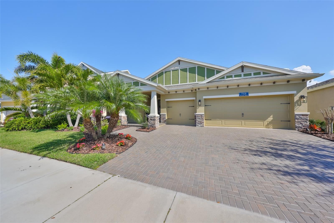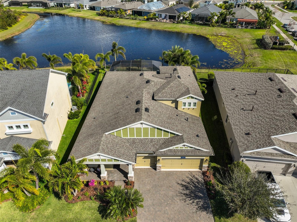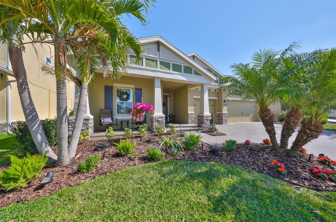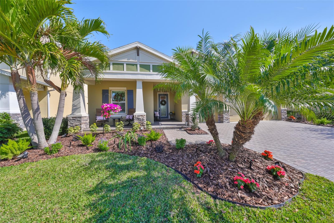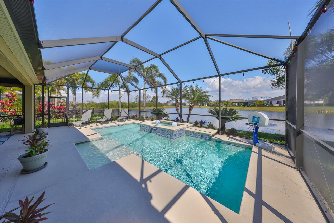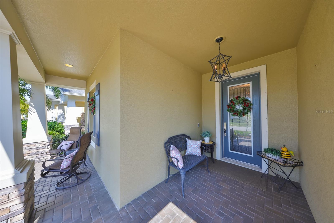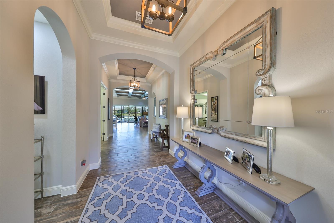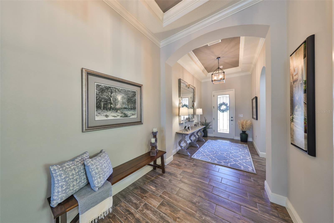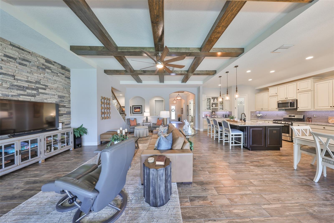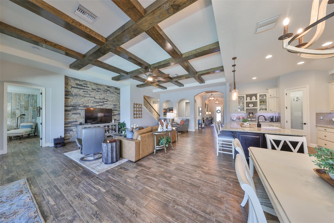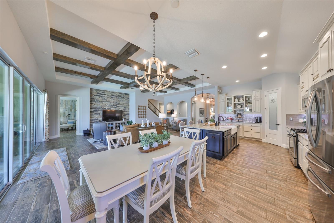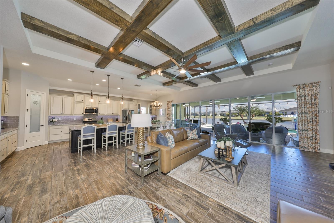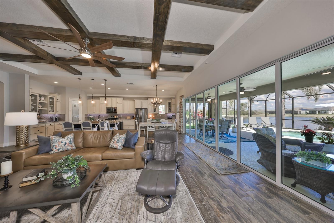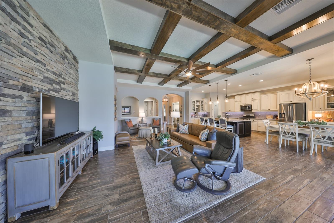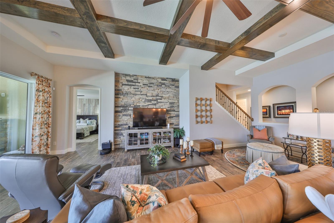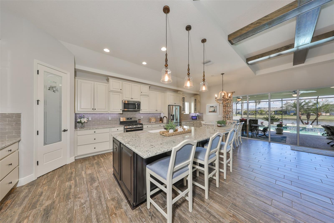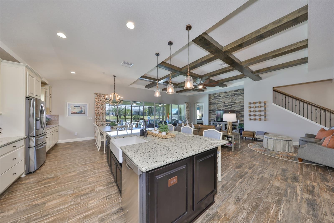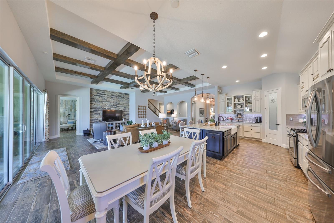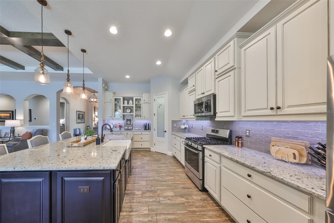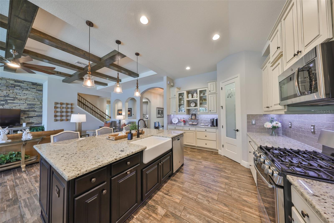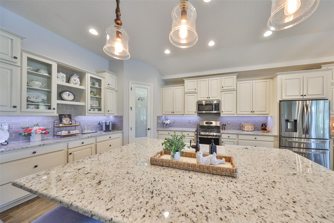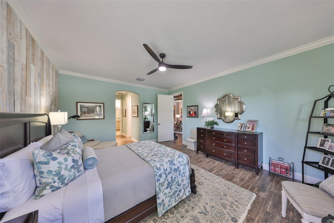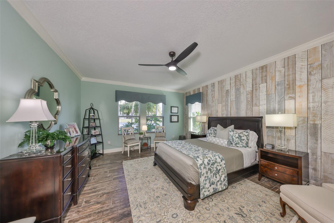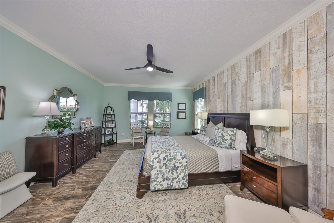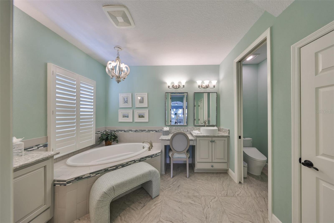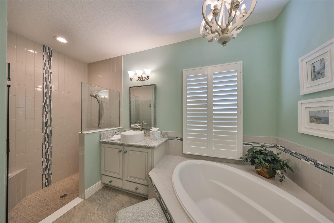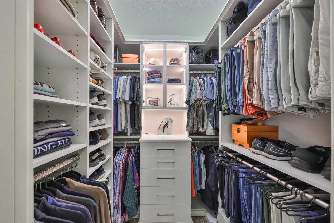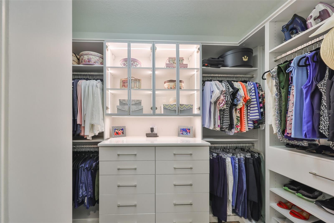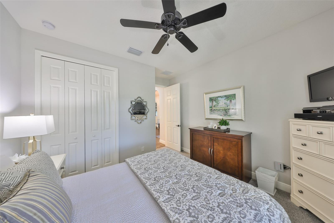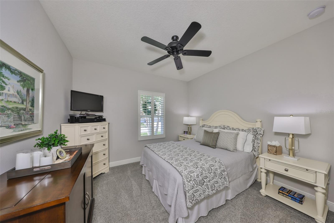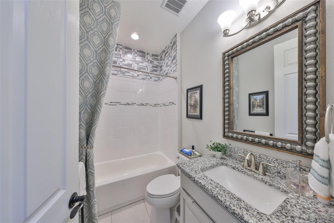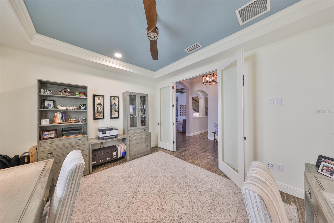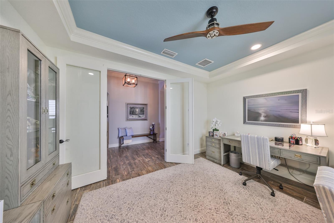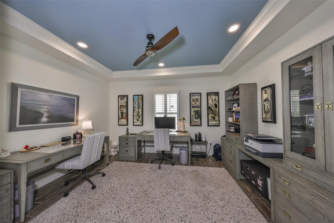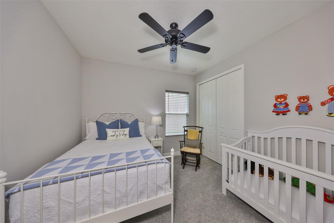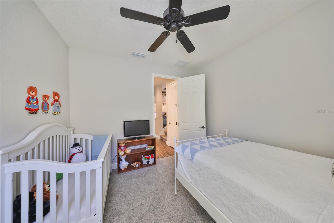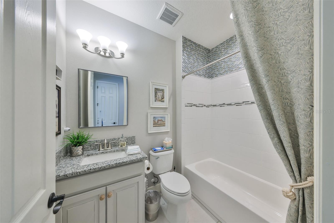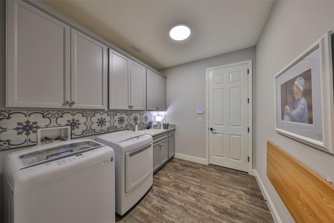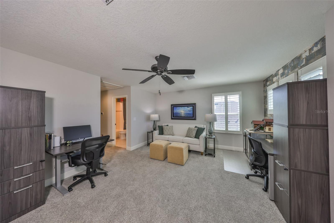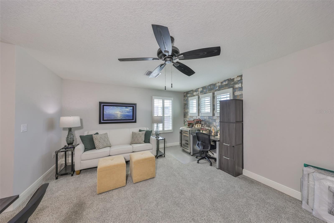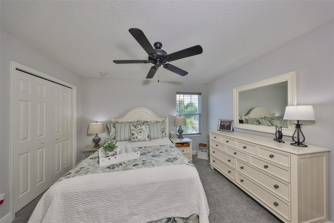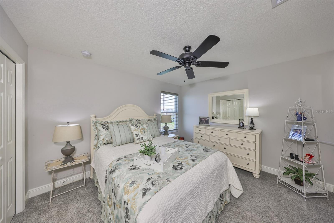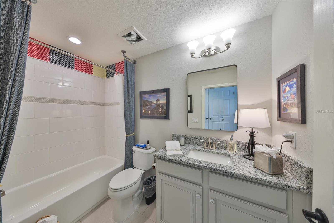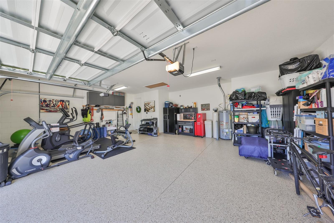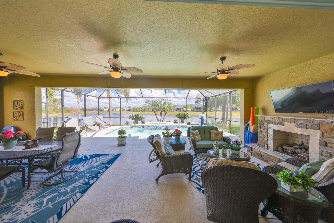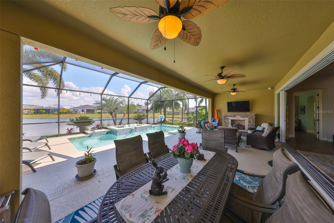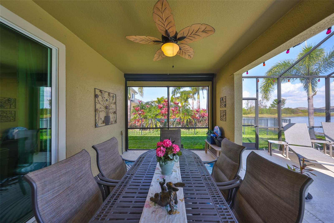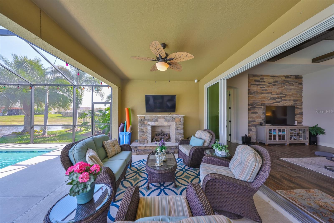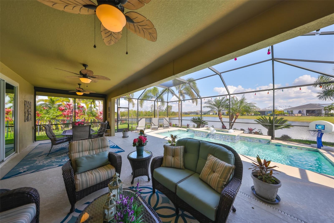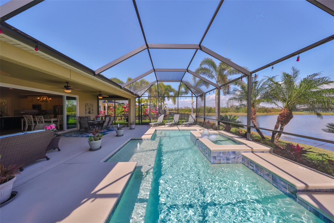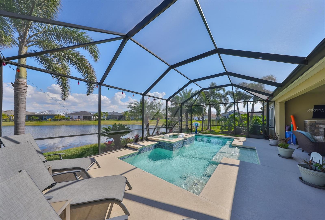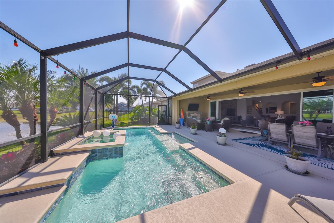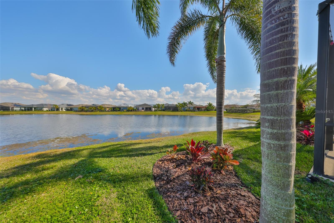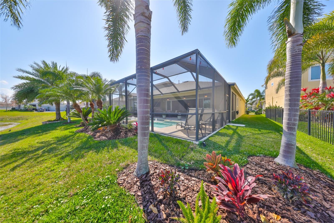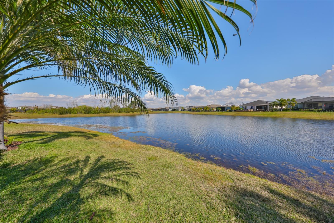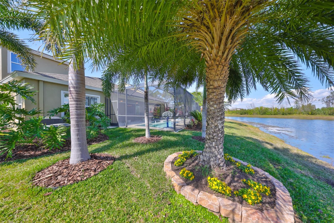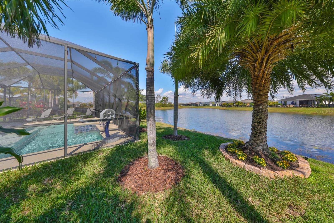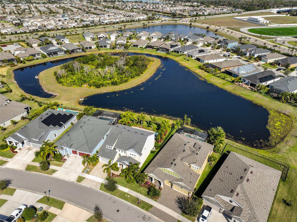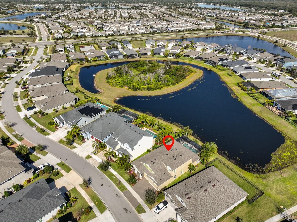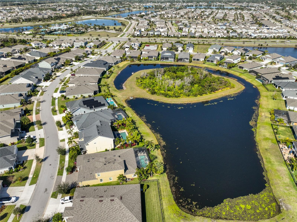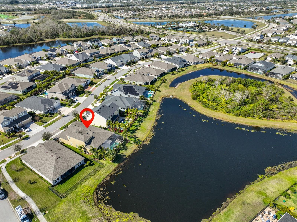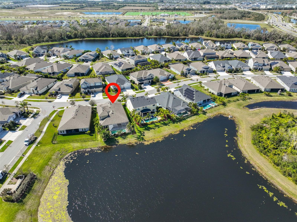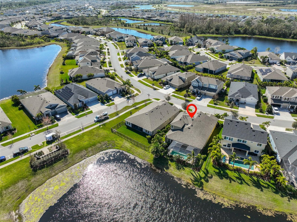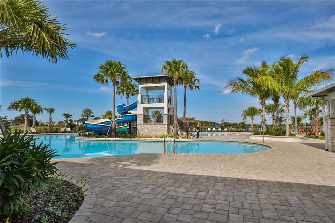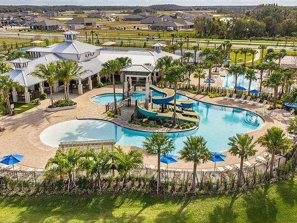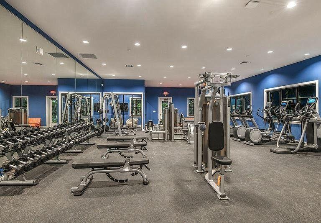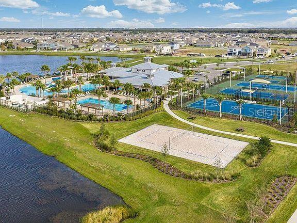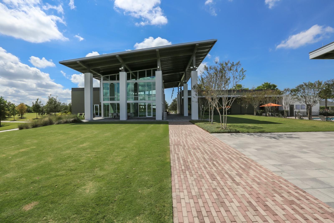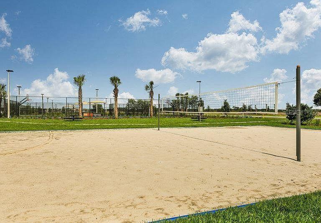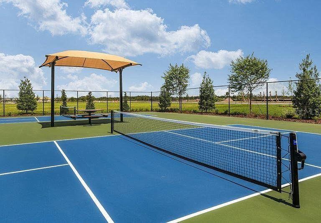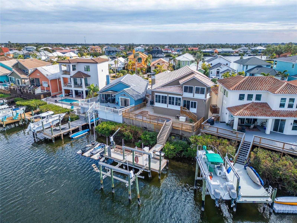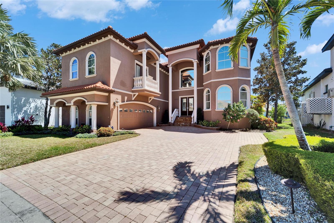PRICED AT ONLY: $965,000
Address: 7328 Paradiso Drive, APOLLO BEACH, FL 33572
Description
**price improvement**gorgeous waterfront pool home**in the waterset community**heated salt water chlorinated pool** custom built homes by westbay... Bayshore ii, with exceptional attention to detail, craftmanship and decorthis bayshore ii floor plan has 5 bedrooms (1 currently used as a den/office space) and 4 full bathrooms, spanning over 3174 sq. Ft. Designated dining area, upstairs loft/bonus room**handcrafted coffered wood beams in livingroom ceiling**cultured stone media center wall, designer light fixtures and a 3 car garage with gorilla epoxy floors and overhead storage custom designed tropically landscaped waterfront lot with mature tropical palm trees and shrubs. Breathtaking 12 ft ceilings throughout the main entrance and common areas, the grand foyer is paired with tall tray ceilings. The master bath, bedroom 2, bonus room and office windows have beautiful plantation shutters installed, **california closets throughout the entire home** hardwood look tile throughout the common areas, master bedroom and office. Elegant 42 kitchen cabinetry, fully extended kitchen, glass subway tile, luxury granite countertops, all cabinets have upgraded solid wood pull out trays, led under cabinet lighting, gas range/convection oven and overhead microwave. Large 18 ft. Glass slider to access the lanai and fully screened in pool and spa area, **built in natural gas fireplace on the lanai** pebble tech pool and spa surface, natural gas pool heater, pda pool automation/link.... Automatic privacy shade on left side of lanai. Very spacious master bedroom with crown molding, the master bathroom has a full sized garden tub, walk in shower, dual vanities with quartz countertops and **his/her designer california walk in closets**. The massive great room sets the stage for the entire family, 12 tall ceilings, solid wood coffered beams, whole house gutters installed, smart thermostat and brick pavers on the front porch and driveway and the list of upgrades continues. No detail spared in this lavish, incredibly well built westbay home! Few properties exist with the magnitude of high end features and such an amazing lot. Schedule your private showing today!
Property Location and Similar Properties
Payment Calculator
- Principal & Interest -
- Property Tax $
- Home Insurance $
- HOA Fees $
- Monthly -
- MLS#: TB8349947 ( Residential )
- Street Address: 7328 Paradiso Drive
- Viewed: 69
- Price: $965,000
- Price sqft: $216
- Waterfront: Yes
- Wateraccess: Yes
- Waterfront Type: Pond
- Year Built: 2019
- Bldg sqft: 4476
- Bedrooms: 5
- Total Baths: 4
- Full Baths: 4
- Garage / Parking Spaces: 3
- Days On Market: 149
- Additional Information
- Geolocation: 27.7624 / -82.3744
- County: HILLSBOROUGH
- City: APOLLO BEACH
- Zipcode: 33572
- Subdivision: Waterset Ph 5a1
- Provided by: RE/MAX REALTY UNLIMITED
- Contact: Bradley Livingston PA
- 813-684-0016

- DMCA Notice
Features
Building and Construction
- Covered Spaces: 0.00
- Exterior Features: Hurricane Shutters, Rain Gutters, Sidewalk, Sliding Doors
- Flooring: Carpet, Tile
- Living Area: 3174.00
- Roof: Shingle
Land Information
- Lot Features: In County, Landscaped, Sidewalk, Paved
Garage and Parking
- Garage Spaces: 3.00
- Open Parking Spaces: 0.00
- Parking Features: Garage Door Opener
Eco-Communities
- Pool Features: Deck, Gunite, In Ground, Lighting, Salt Water, Screen Enclosure
- Water Source: Public
Utilities
- Carport Spaces: 0.00
- Cooling: Central Air
- Heating: Central
- Pets Allowed: Yes
- Sewer: Public Sewer
- Utilities: Public
Amenities
- Association Amenities: Basketball Court, Cable TV, Clubhouse, Fence Restrictions, Fitness Center, Park, Playground, Pool, Recreation Facilities, Tennis Court(s), Trail(s)
Finance and Tax Information
- Home Owners Association Fee: 135.94
- Insurance Expense: 0.00
- Net Operating Income: 0.00
- Other Expense: 0.00
- Tax Year: 2024
Other Features
- Appliances: Dishwasher, Disposal, Dryer, Microwave, Range, Refrigerator, Washer
- Association Name: Castle group
- Association Phone: 800-337-5850
- Country: US
- Interior Features: Ceiling Fans(s), Coffered Ceiling(s), Crown Molding, Eat-in Kitchen, High Ceilings, In Wall Pest System, Open Floorplan, Primary Bedroom Main Floor, Solid Wood Cabinets, Stone Counters, Thermostat, Tray Ceiling(s), Walk-In Closet(s), Window Treatments
- Legal Description: WATERSET PHASE 5A-1 LOT 2 BLOCK 84
- Levels: Two
- Area Major: 33572 - Apollo Beach / Ruskin
- Occupant Type: Owner
- Parcel Number: U-26-31-19-B2S-000084-00002.0
- Style: Craftsman
- View: Water
- Views: 69
- Zoning Code: PD
Nearby Subdivisions
1tm Apollo Beach
A Resub Of A Por Of Apollo
A Resub Of Pt Of Apollo Beac
A Resub Of Pt Of Apollo Beach
Andalucia
Andalucia Sub
Apollo Beach
Apollo Beach Area #2
Apollo Beach Un 8 Sub
Apollo Beach Unit 08
Apollo Beach Unit 08 A Resubdi
Apollo Beach Unit 08 Sec A
Apollo Beach Unit 1 Pt 2
Apollo Beach Unit 13 Resub
Apollo Beach Unit Four
Apollo Beach Unit One Pt One
Apollo Beach Unit Six
Apollo Beach Unit Two
Apollo Key Village
Bay Vista
Beach Club
Bimini Bay
Bimini Bay Ph 2
Braemar
Caribbean Isles Residential Co
Cobia Cay
Covington Park Ph 1a
Covington Park Ph 2a
Covington Park Ph 2a Unit 2
Covington Park Ph 2b 2c 3c
Covington Park Ph 3a3b
Covington Park Ph 4b
Covington Park Ph 5a
Covington Park Ph 5c
Dolphin Cove
Flat Island
Golf Sea Village
Golf And Sea Village
Harbour Isles Ph 1
Harbour Isles Ph 2a/2b/2c
Harbour Isles Ph 2a2b2c
Harbour Isles Ph 2e
Harbour Isles Phase 1
Hemingway Estates
Hemingway Estates Ph 1-a
Hemingway Estates Ph 1a
Indigo Creek
Island Cay
Island Walk Ph I
Island Walk Ph Ii
Lagomar Sub
Lake St Clair Ph 3
Lake St Clair Ph 4
Leen Sub
Leisey Sub
Leisey Subdivision Phase 1
Mangrove Manor Ph 1
Mangrove Manor Ph 2
Marisol Pointe
Mirabay
Mirabay Parcels 21 23
Mirabay Parcels 21 & 23
Mirabay Ph 1a
Mirabay Ph 1b-1/2a-1/3b-1
Mirabay Ph 1b12a13b1
Mirabay Ph 1b2
Mirabay Ph 2a-4
Mirabay Ph 2a2
Mirabay Ph 2a3
Mirabay Ph 2a4
Mirabay Ph 3a-1
Mirabay Ph 3a1
Mirabay Ph 3b-2
Mirabay Ph 3b2
Mirabay Ph 3c-1
Mirabay Ph 3c-2
Mirabay Ph 3c-3
Mirabay Ph 3c1
Mirabay Ph 3c2
Mirabay Ph 3c3
Mirabay Phase 3c-2
Mirabay Phase 3c2
Mirabay Prcl 22
Mirabay Prcl 7 Ph 1
Mirabay Prcl 7 Ph 2
Mirabay Prcl 8
Mustique Bay
Not In Hernando
Not On List
Osprey Landing
Osprey Lndg
Other
Regency At Waterset
Rev Of Apollo Beach
Sabal Key
Sabal Key Unit 2
Seasons At Waterset
Southshore Falls Ph 1
Southshore Falls Ph 2
Southshore Falls Ph 3a-part
Southshore Falls Ph 3apart
Southshore Falls Ph 3e Prcl
Southshore Falls Phase 1
Symphony Isles
Symphony Isles Unit Three
The Villas At Andalucia
Treviso
Veneto Shores
Waterset
Waterset Ph 1c
Waterset Ph 1c Additional P
Waterset Ph 1d
Waterset Ph 2a
Waterset Ph 2c-2
Waterset Ph 2c112c12
Waterset Ph 2c2
Waterset Ph 2c312c32
Waterset Ph 3a-3 & Covington G
Waterset Ph 3a1 Waterset
Waterset Ph 3a3 Covington G
Waterset Ph 3b-1
Waterset Ph 3b-2
Waterset Ph 3b1
Waterset Ph 3b2
Waterset Ph 3c-1
Waterset Ph 3c-2
Waterset Ph 3c1
Waterset Ph 3c2
Waterset Ph 4 Tr 21
Waterset Ph 4a South
Waterset Ph 4b South
Waterset Ph 5a 2b 5b1
Waterset Ph 5a - 2b & 5b-1
Waterset Ph 5a-1
Waterset Ph 5a-2a
Waterset Ph 5a-2b & 5b-1
Waterset Ph 5a1
Waterset Ph 5a2a
Waterset Ph 5a2b
Waterset Ph 5a2b 5b1
Waterset Ph 5b-2
Waterset Ph 5b2
Waterset Phase 3b1
Waterset Wolf Creek
Waterset Wolf Creek Ph G1
Waterset Wolf Creek Ph G2
Waterset Wolf Crk Ph A D1
Waterset Wolf Crk Ph D2
Similar Properties
Contact Info
- The Real Estate Professional You Deserve
