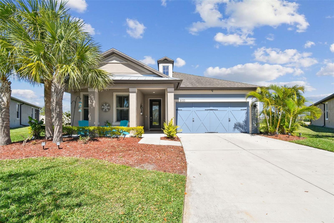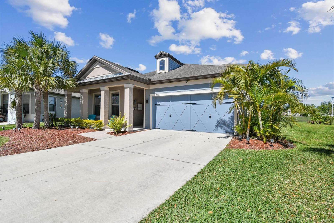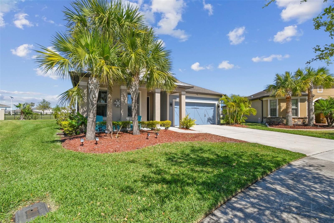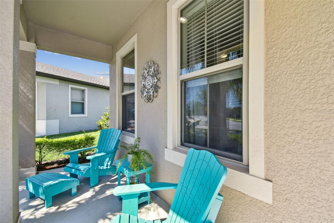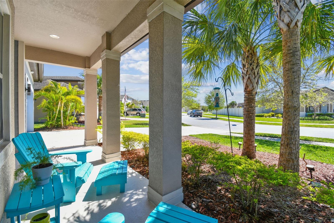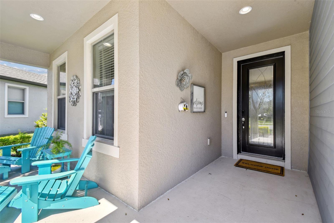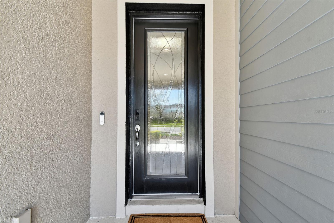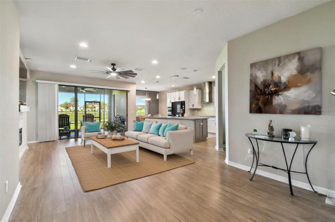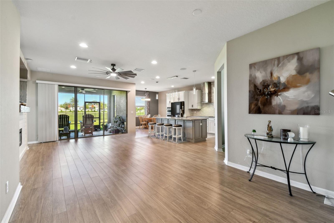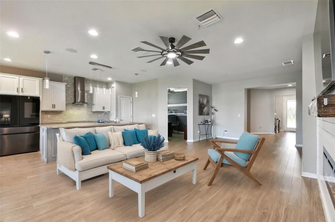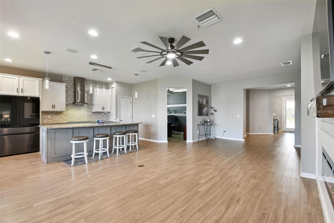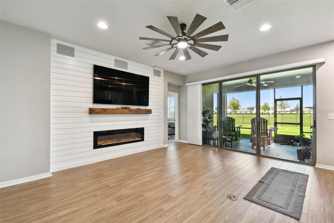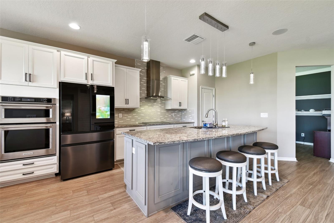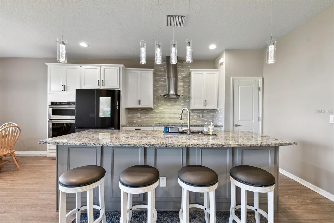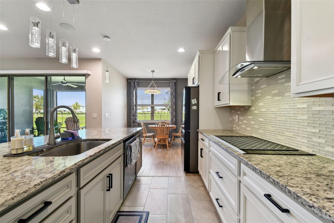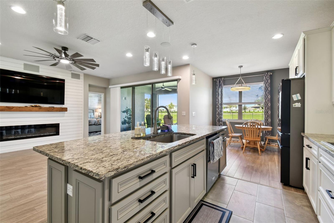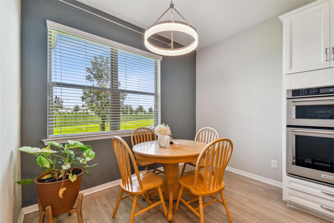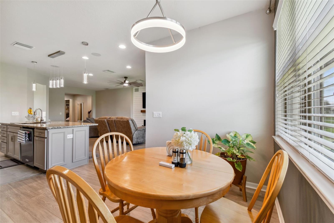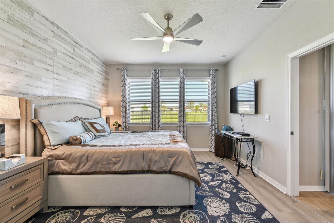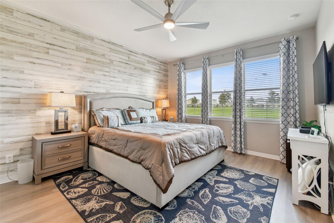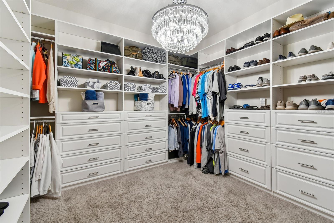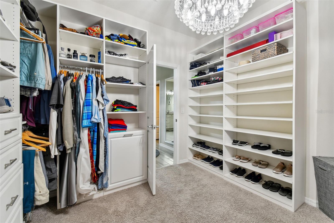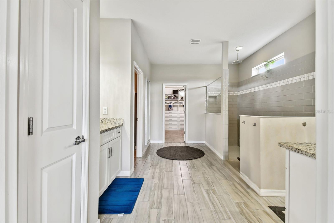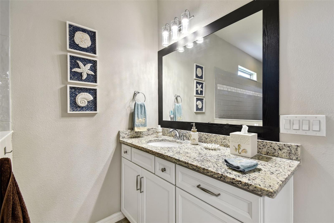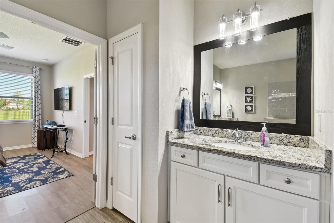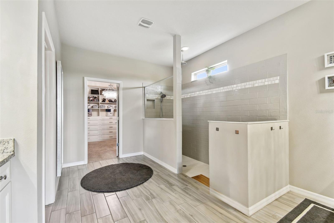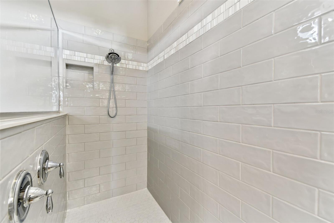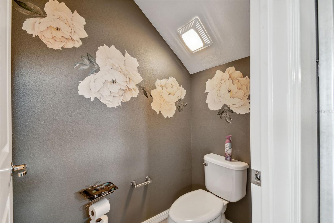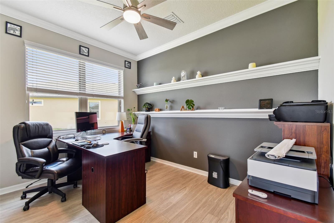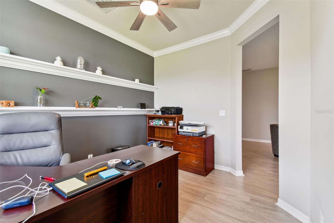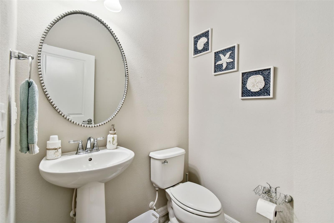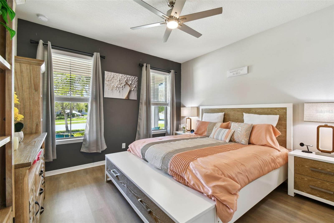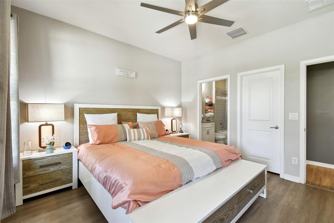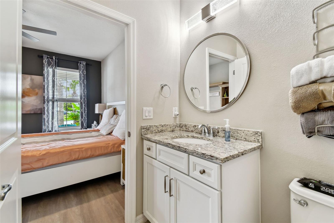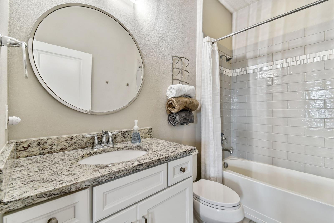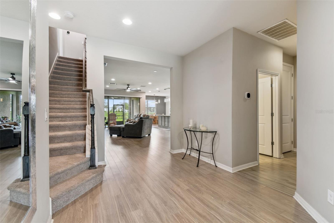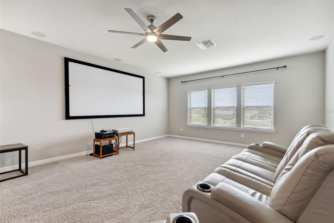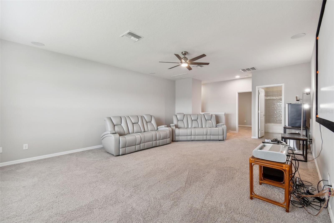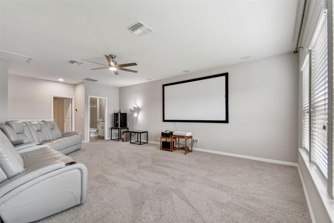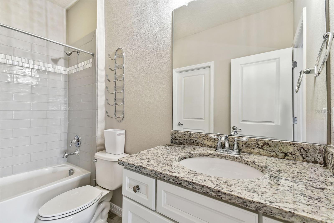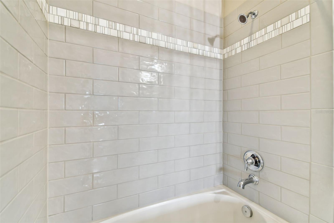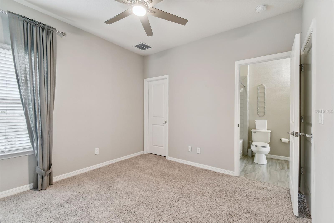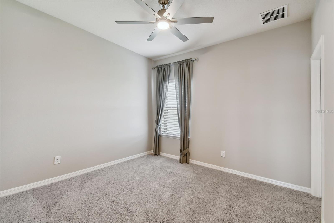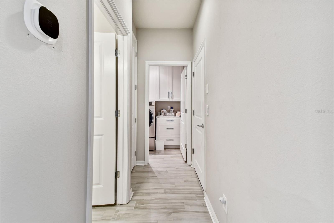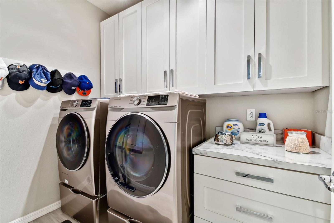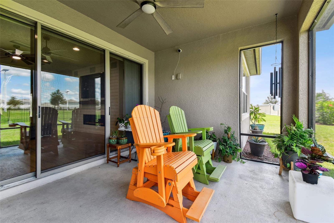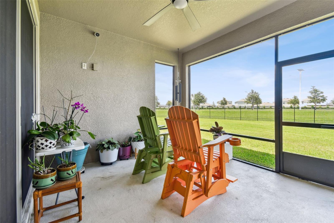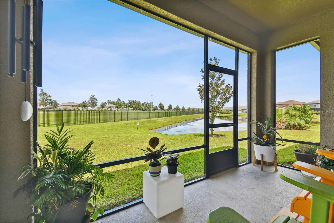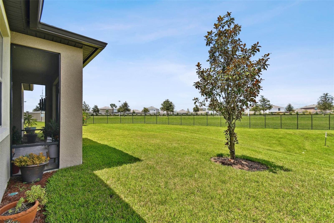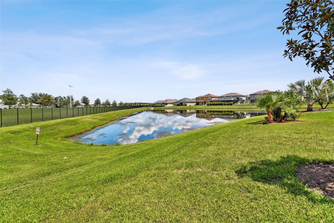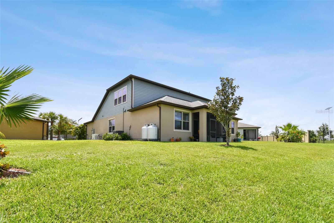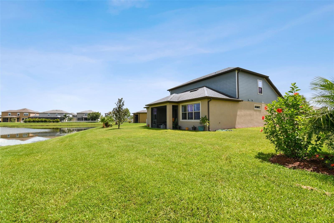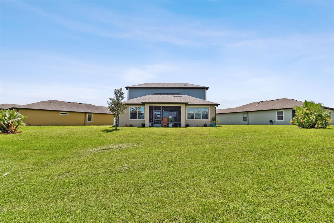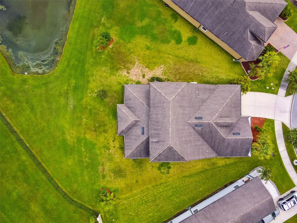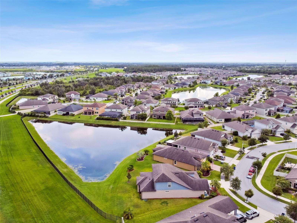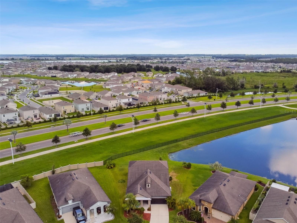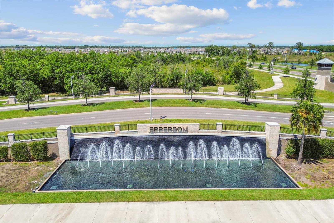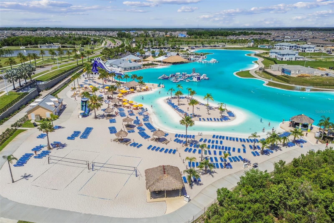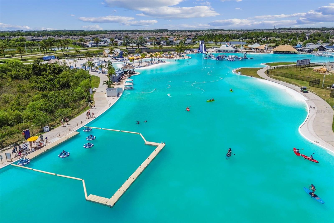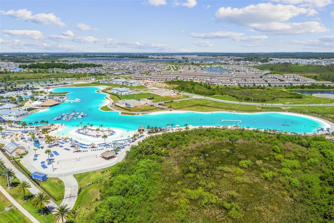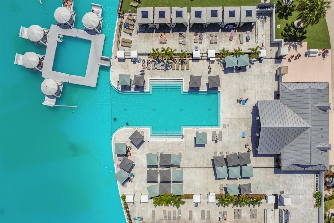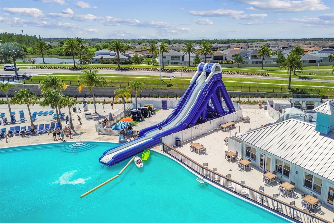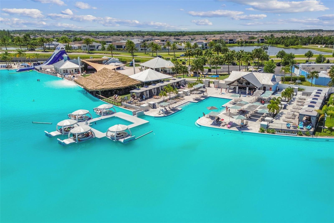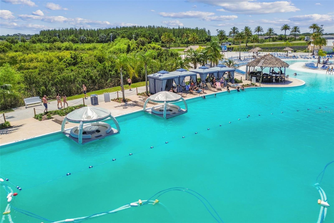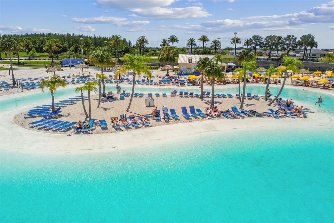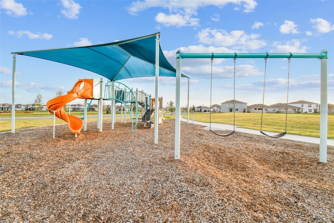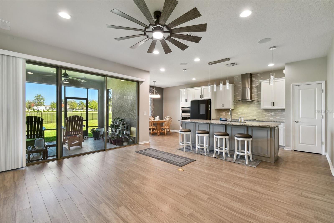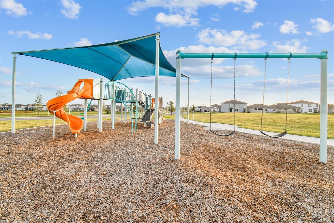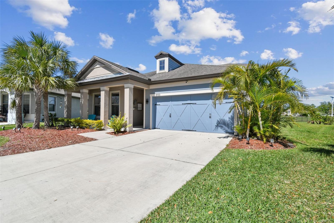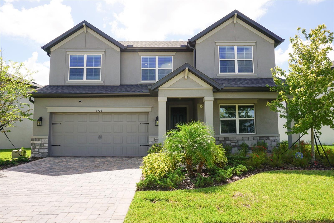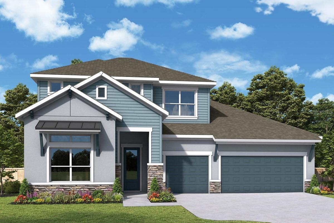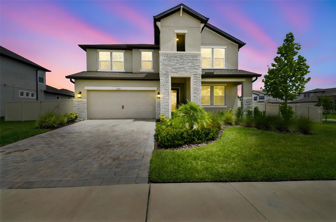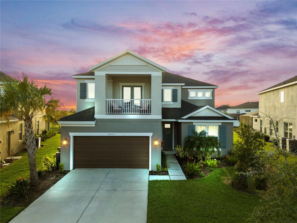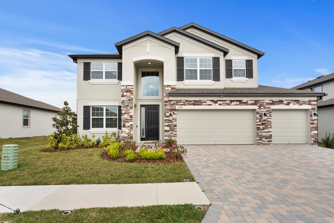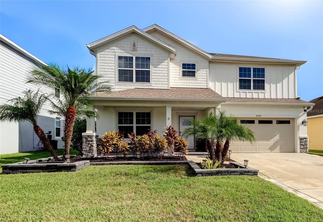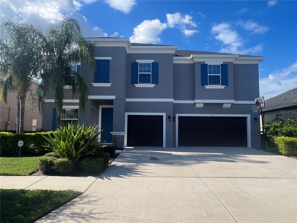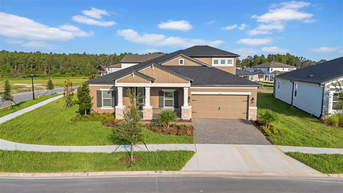PRICED AT ONLY: $629,900
Address: 8100 Olive Brook Drive, WESLEY CHAPEL, FL 33545
Description
Discover unparalleled luxury in this exquisite Pulte Pompeii Grand home, where every detail exudes elegance and sophistication. Spanning 2802 sq. ft., this impressive 2 story residence features 3 bedrooms, each with its own ensuite bathroom and walk in closet, alongside an inviting office and expansive bonus/media room. The office could be a fourth bedroom with a quick install of a door. When mother nature shows up unexpectedly and the power goes out you have a little less worry with this home as it has a Generac Whole House Generator. You can ensure your home stays powered, no matter the weather. Upon entering the home the 8 foot etched glass front door, you're welcomed into a double foyer beneath soaring 10 foot ceilings. The open floor plan seamlessly connects a dining/living room adorned with a striking shiplap signature wall, complementing the vibrant electric fireplace and custom mantle. The gourmet kitchen is a chef's dream, boasting a stunning granite island, complemented by a stone backsplash and top of the line stainless steel appliances. There is room for bar stools at the kitchen island as well as a nice size dining area adjacent to the kitchen. Throughout the home, dazzling light fixtures add a touch of opulence, with pendant chandeliers illuminating the kitchen island and creating a warm ambiance. The sunlit great room, enhanced by high ceilings and three sliding glass doors, opens onto a screened lanai overlooking a tranquil ponda perfect spot for morning coffee or evening relaxation. The versatility of the office allows for various uses, whether as an office, formal dining room or a playful space for children. The owner's retreat is a sanctuary of luxury, featuring laminate flooring, a signature wall, and French doors opening to a spa like master bathroom. Here, double sinks with granite countertops complement a super shower with a bench and rain shower head. The custom walk in closet is a masterpiece in itself, adorned with a stunning chandelier, ample drawers, a hamper, and endless shelves. There is a half bath in the same hallway as the laundry room and the laundry has custom cabinets for optimal storage. Upstairs, a spacious bonus room offers flexibility as a gym or media room. There is also a bedroom with an en suite bath. Additional highlights include window blinds with decorative panels, a surround sound system, in wall pest defense and a water softener. This exceptional home is nestled within the prestigious Epperson community, renowned for its UltraFi connectivity and vibrant lifestyle amenities. Residents enjoy access to the crystal blue Epperson Lagoon, featuring a sandy beach, swim up tiki bar, cabanas, resort style pool, water slide, kayaks, paddle boards, and a packed calendar of community events. Located minutes from restaurants, shopping and healthcare. This community is conveniently located near I 75, Epperson offers easy access to Gulf beaches, downtown Tampa, Tampa International Airport, within an hour's drive not to mention the new John Hopkins hosptial is being built minutes down the road. Embrace luxury living and unparalleled convenience in this remarkable home.
Property Location and Similar Properties
Payment Calculator
- Principal & Interest -
- Property Tax $
- Home Insurance $
- HOA Fees $
- Monthly -
For a Fast & FREE Mortgage Pre-Approval Apply Now
Apply Now
 Apply Now
Apply Now- MLS#: TB8362470 ( Residential )
- Street Address: 8100 Olive Brook Drive
- Viewed: 116
- Price: $629,900
- Price sqft: $177
- Waterfront: Yes
- Wateraccess: Yes
- Waterfront Type: Pond
- Year Built: 2018
- Bldg sqft: 3568
- Bedrooms: 4
- Total Baths: 4
- Full Baths: 3
- 1/2 Baths: 1
- Garage / Parking Spaces: 2
- Days On Market: 172
- Additional Information
- Geolocation: 28.2751 / -82.2975
- County: PASCO
- City: WESLEY CHAPEL
- Zipcode: 33545
- Subdivision: Epperson Ranch South Ph 1
- Elementary School: Wesley Chapel
- Middle School: Thomas E Weightman
- High School: Wesley Chapel
- Provided by: RE/MAX ALLIANCE GROUP
- Contact: Jamie Devine Brown, PA
- 727-845-4321

- DMCA Notice
Features
Building and Construction
- Builder Model: Pompeii Grand
- Builder Name: Pulte
- Covered Spaces: 0.00
- Exterior Features: Hurricane Shutters, Sliding Doors
- Flooring: Carpet, Ceramic Tile, Laminate
- Living Area: 2802.00
- Roof: Shingle
Property Information
- Property Condition: Completed
Land Information
- Lot Features: In County, Oversized Lot, Paved
School Information
- High School: Wesley Chapel High-PO
- Middle School: Thomas E Weightman Middle-PO
- School Elementary: Wesley Chapel Elementary-PO
Garage and Parking
- Garage Spaces: 2.00
- Open Parking Spaces: 0.00
- Parking Features: Garage Door Opener
Eco-Communities
- Water Source: Public
Utilities
- Carport Spaces: 0.00
- Cooling: Central Air
- Heating: Central, Electric
- Pets Allowed: Breed Restrictions, Cats OK, Dogs OK, Number Limit, Yes
- Sewer: Public Sewer
- Utilities: Cable Connected, Electricity Connected, Sewer Connected, Sprinkler Recycled, Water Connected
Amenities
- Association Amenities: Cable TV, Clubhouse, Fence Restrictions, Gated, Park, Playground, Pool, Recreation Facilities, Security
Finance and Tax Information
- Home Owners Association Fee Includes: Cable TV, Common Area Taxes, Pool, Internet, Management, Recreational Facilities, Security
- Home Owners Association Fee: 239.00
- Insurance Expense: 0.00
- Net Operating Income: 0.00
- Other Expense: 0.00
- Tax Year: 2024
Other Features
- Appliances: Built-In Oven, Convection Oven, Cooktop, Dishwasher, Disposal, Electric Water Heater, Microwave, Range Hood, Water Softener
- Association Name: Tom O'Grady
- Association Phone: 813-565-4663
- Country: US
- Furnished: Unfurnished
- Interior Features: Cathedral Ceiling(s), Ceiling Fans(s), Crown Molding, Eat-in Kitchen, High Ceilings, Kitchen/Family Room Combo, Open Floorplan, Primary Bedroom Main Floor, Split Bedroom, Stone Counters, Tray Ceiling(s), Walk-In Closet(s), Window Treatments
- Legal Description: EPPERSON RANCH SOUTH PHASE 1 PB 73 PG 122 BLOCK 17 LOT 20 OR 9761 PG 1520
- Levels: Two
- Area Major: 33545 - Wesley Chapel
- Occupant Type: Owner
- Parcel Number: 20-25-27-0050-01700-0200
- View: Water
- Views: 116
- Zoning Code: MPUD
Nearby Subdivisions
0000
Aberdeen Ph 02
Acreage
Avalon Park
Avalon Park West Parcel E
Avalon Park West Ph 3
Avalon Park West Prcl E Ph I
Avalon Park West-north
Avalon Park West-north Ph 3
Avalon Park Westnorth
Avalon Park Westnorth Ph 1a
Avalon Park Westnorth Ph 1a 1b
Avalon Park Westnorth Ph 3
Boyette Oaks
Bridgewater
Bridgewater Ph 01 02
Bridgewater Ph 03
Bridgewater Ph 04
Bridgewater Ph 4
Brookfield Estates
Chapel Crossings
Chapel Pines Ph 03
Chapel Pines Ph 1a
Chapel Xing Prcl 5
Chapel Xings Pcl B
Chapel Xings Pcls G1 G2
Chapel Xings Prcl E
Citrus Trace 02
Citrus Trace 03
Connected City Area
Epperson North
Epperson North Village
Epperson North Village A-1 A-2
Epperson North Village A1 A2 A
Epperson North Village B
Epperson North Village C1
Epperson North Village C2b
Epperson North Village D1
Epperson North Village D2
Epperson North Village D3
Epperson North Village E-2
Epperson North Village E-4
Epperson North Village E1
Epperson North Village E2
Epperson North Village E4
Epperson North Vlg A4b A4c
Epperson North Vlg C1
Epperson Ranch
Epperson Ranch Ii
Epperson Ranch North
Epperson Ranch North Ph 1 Pod
Epperson Ranch North Ph 4 Pod
Epperson Ranch North Ph 6 Pod
Epperson Ranch North Pod F Ph
Epperson Ranch Ph 5-1
Epperson Ranch Ph 51
Epperson Ranch Ph 6-2
Epperson Ranch Ph 61
Epperson Ranch Ph 62
Epperson Ranch South Ph 1
Epperson Ranch South Ph 1b2
Epperson Ranch South Ph 1d2
Epperson Ranch South Ph 1e2
Epperson Ranch South Ph 2f
Epperson Ranch South Ph 2f1
Epperson Ranch South Ph 2f2
Epperson Ranch South Ph 2h-1
Epperson Ranch South Ph 2h1
Epperson Ranch South Ph 2h2
Epperson Ranch South Ph 3b
Epperson Ranch South Ph 3b 3
Epperson Ranch South Ph 3b 3c
Hamilton Park
Knollwood Acres
Lakeside Estates Inc
Meadow Rdg Ph A1
Metes And Bounds King Lake Are
New River Lakes B2d
New River Lakes Ph 01
New River Lakes Village A8
New River Lakes Villages B2
New River Lakes Villages B2 D
Not Applicable
Not In Hernando
Oak Crk A-c Ph 02
Oak Crk Ac Ph 02
Other
Palm Cove Ph 02
Palm Cove Ph 1b
Palm Cove Ph 2
Palm Cove Phase 2
Palm Love Ph 01a
Pendleton
Pendleton At Chapel Crossing
Saddleridge Estates
Towns At Woodsdale
Vidas Way Legacy Phase 1a
Watergrass
Watergrass Graybrook Gated Sec
Watergrass Pcls B5 B6
Watergrass Pcls C-1 & C-2
Watergrass Pcls C1 C2
Watergrass Pcls D2 D3 D4
Watergrass Pcls D2d4
Watergrass Pcls F-1 & F-3
Watergrass Pcls F1 F3
Watergrass Prcl A
Watergrass Prcl D 1
Watergrass Prcl D-1
Watergrass Prcl D1
Watergrass Prcl Dd1
Watergrass Prcl E-2
Watergrass Prcl E-3
Watergrass Prcl E1
Watergrass Prcl E2
Watergrass Prcl E3
Watergrass Prcl F2
Watergrass Prcl H1
Watergrass- Graybrook Gated Se
Wesbridge
Wesbridge Ph 1
Wesbridge Ph 2 2a
Wesbridge Ph 4
Wesbridge Ph I
Wesley Pointe Ph 02 03
Westgate
Whispering Oaks Preserve Ph 1
Whispering Oaks Preserve Phs 2
Williams Double Branch Estates
Similar Properties
Contact Info
- The Real Estate Professional You Deserve
- Mobile: 904.248.9848
- phoenixwade@gmail.com
