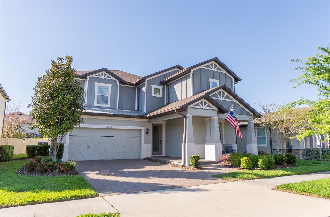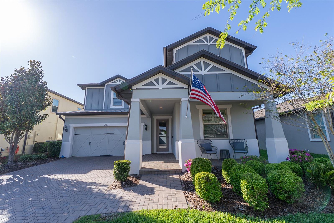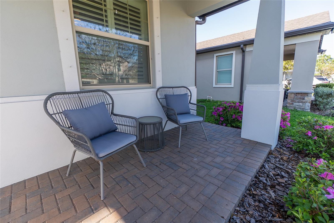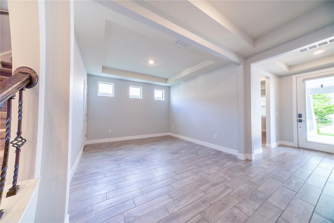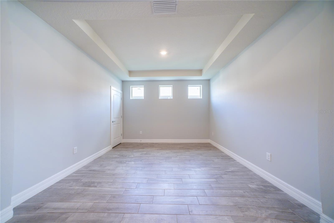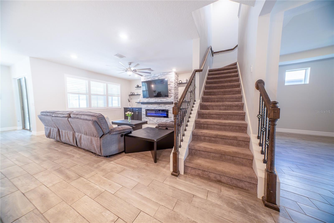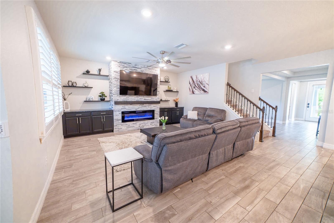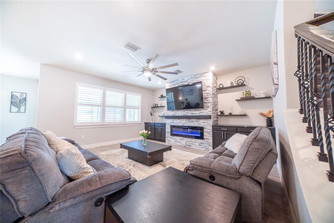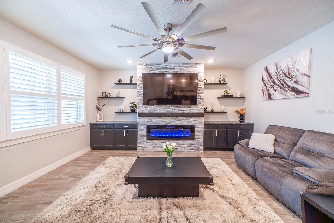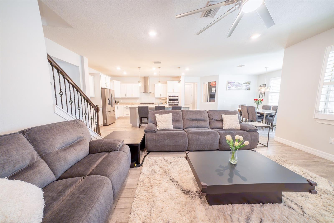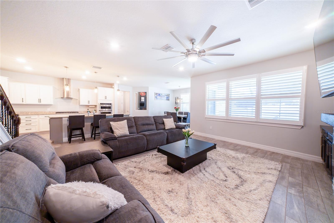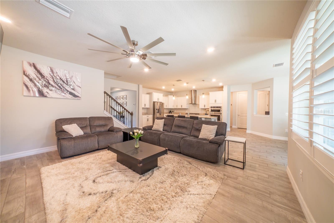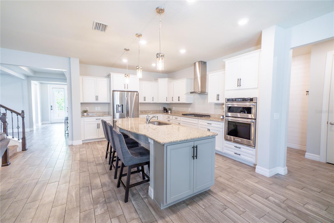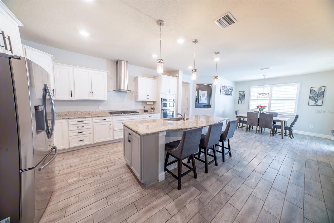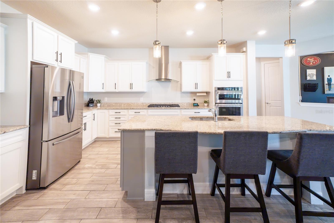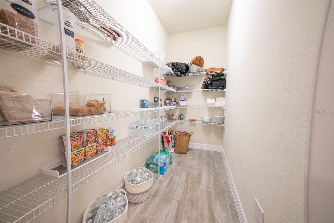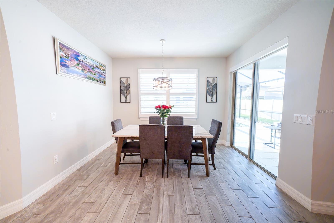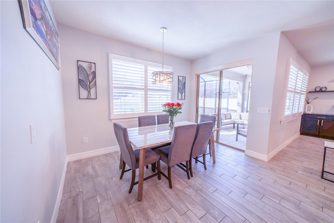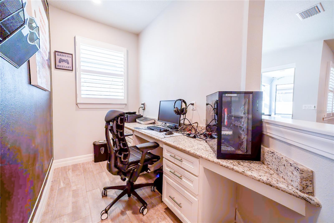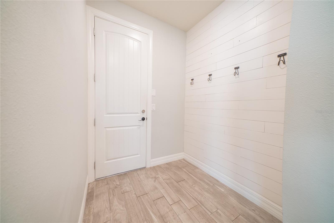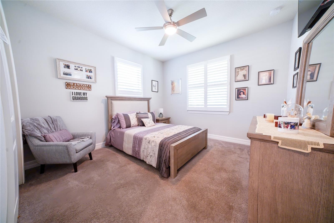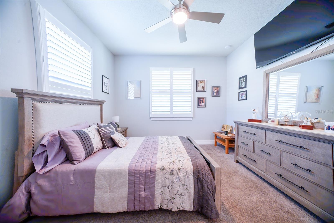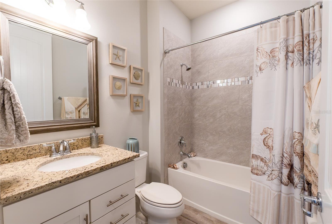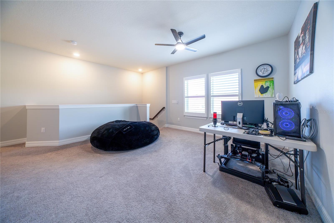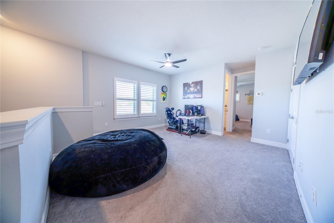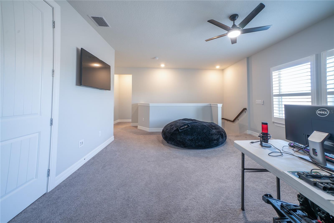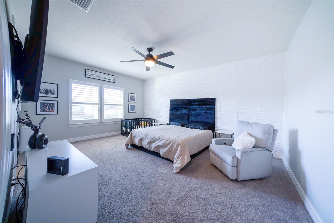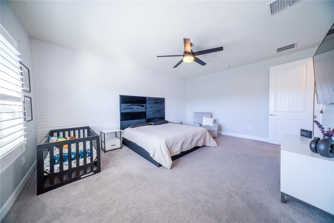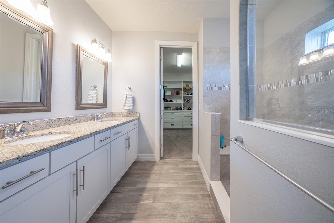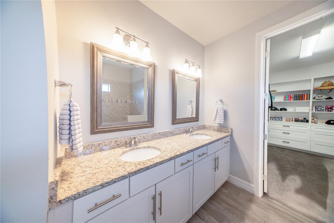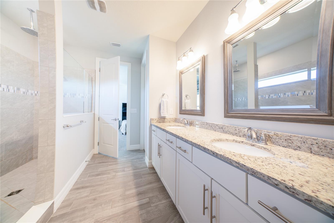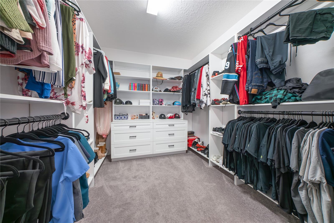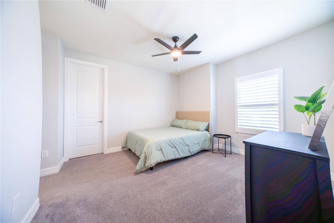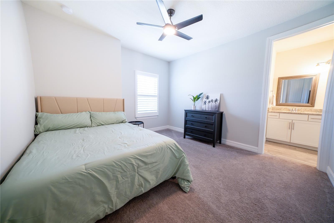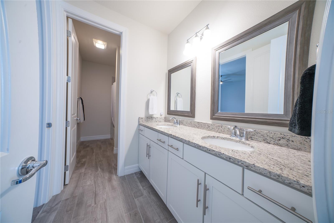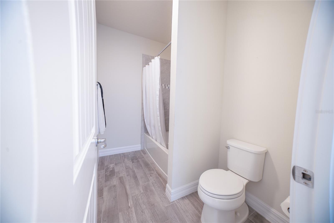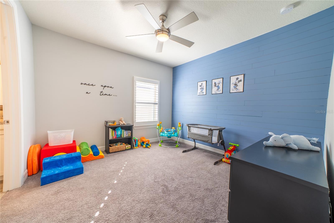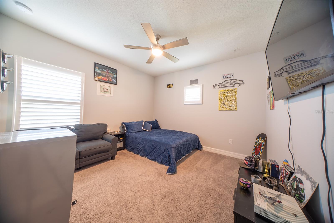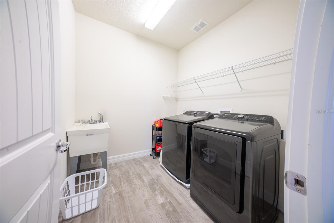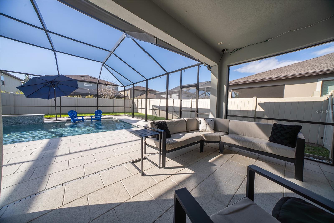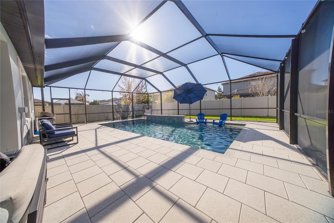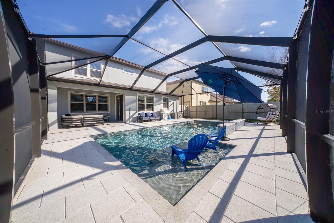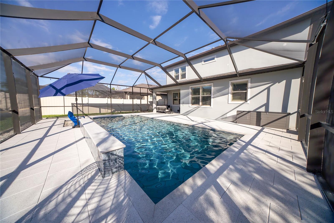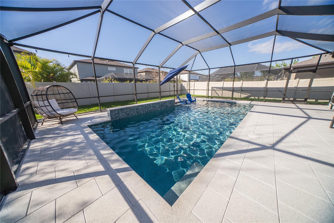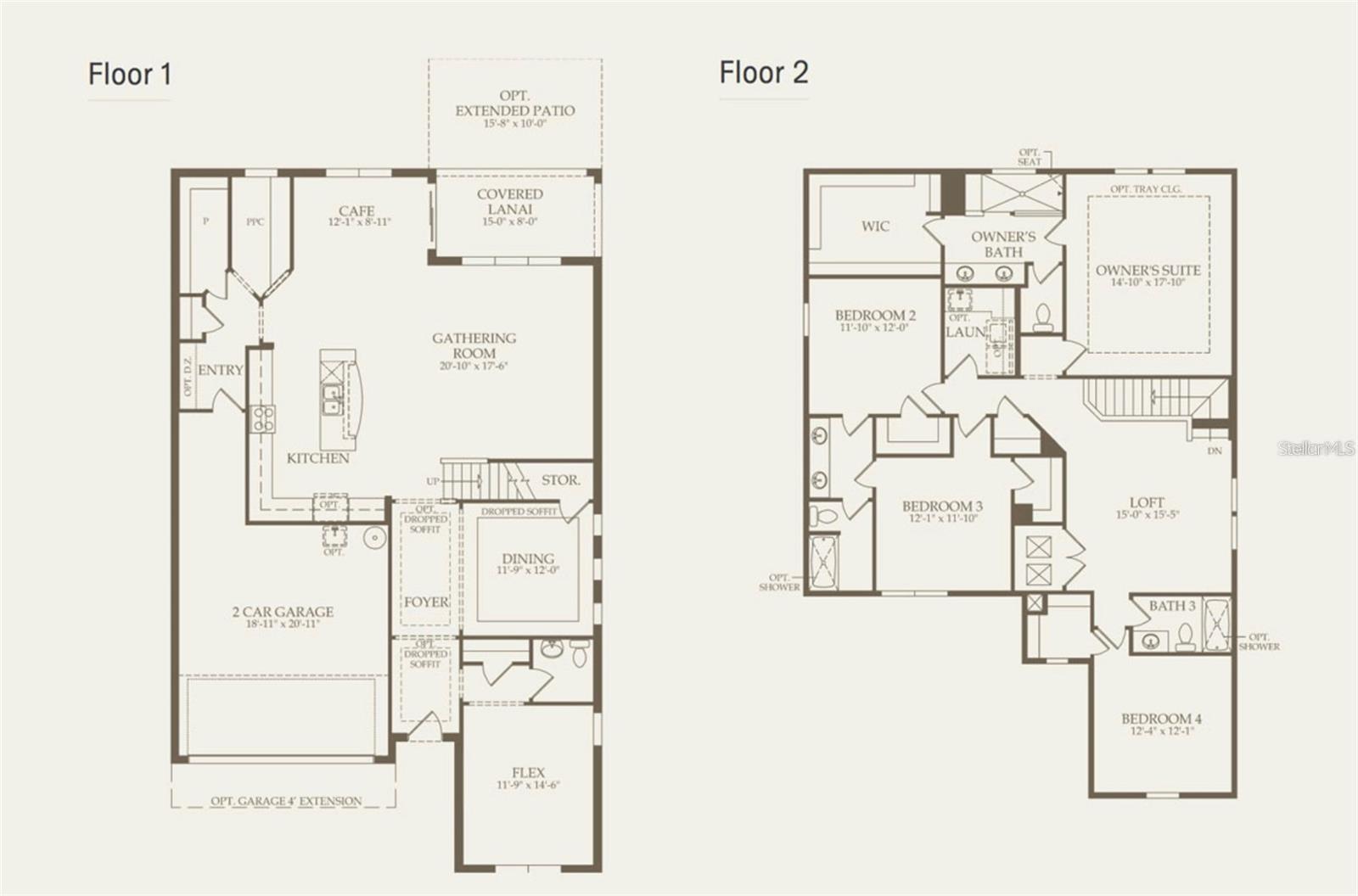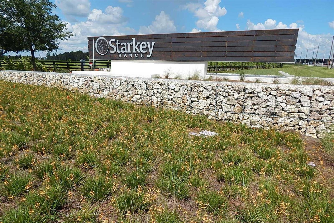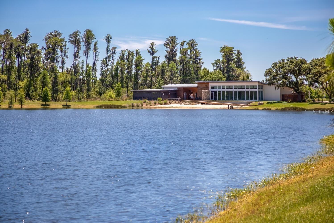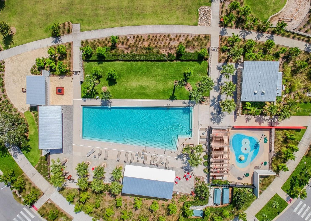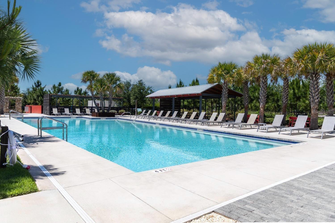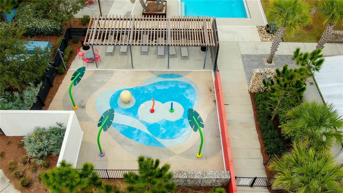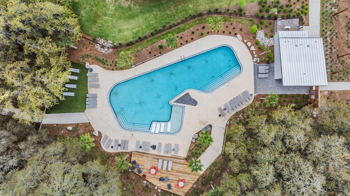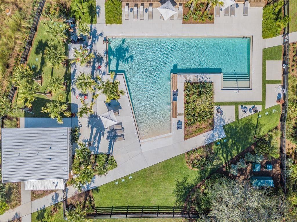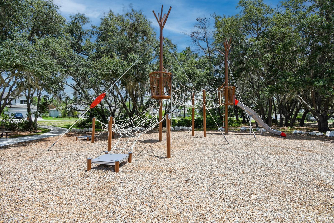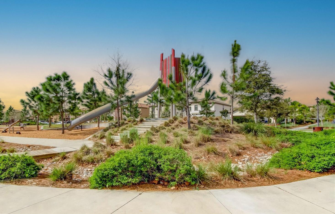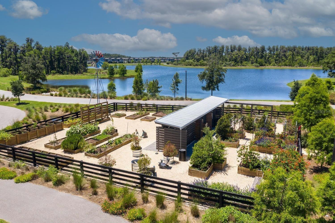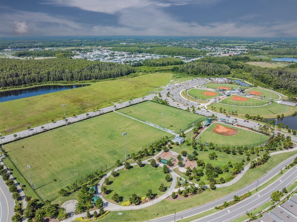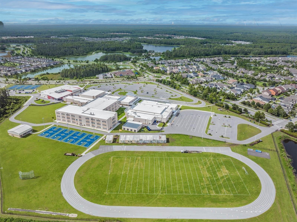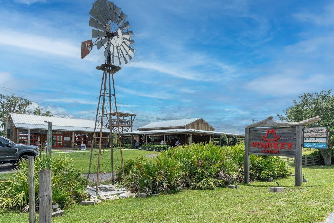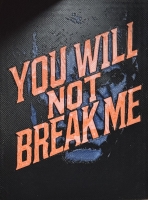PRICED AT ONLY: $769,000
Address: 2671 Murray Pass, ODESSA, FL 33556
Description
HUGE PRICE REDUCTION! POOL HOME! PLUS, 10K Interest Rate Buydown! Best value located in the heart of the highly sought after Starkey Ranch community, this exquisite home offers the perfect blend of elegance, comfort, and modern convenience. Thoughtfully designed with five bedrooms, four full bathrooms, an office, and a spacious loft/bonus room, this home sits on an oversized lot in an incredible master planned community and now features a brand new saltwater pool and screened in lanai, creating a private backyard oasis. From the moment you step inside, the soaring ceilings and intricate ceiling details create a bright and inviting atmosphere. The well designed floor plan flows effortlessly, featuring a formal dining area, a welcoming living space, and a gourmet chefs kitchen. The kitchen is a true centerpiece, boasting solid wood cabinetry with crown molding, stainless steel appliances, a built in oven and microwave, and a five burner gas stove. A large island with granite countertops provides ample prep space, while a custom built desk area adds extra convenience, making it an ideal spot for working from home, organizing schedules, or helping with homework. One of the standout features of this home is the seamless connection between indoor and outdoor living. Sliding glass doors lead to the newly built saltwater pool and screened in lanai, offering the perfect retreat for relaxation and entertaining. Whether youre hosting a gathering or enjoying a peaceful evening swim, this outdoor space is designed for year round enjoyment. The first floor also includes a private guest suite with a full bathroom, ideal for visitors or multi generational living. Upstairs, a versatile loft area offers endless possibilities as a second living space, playroom, or home theater, with pre wiring already in place. The primary suite is a luxurious retreat, providing ample space for a king sized bed and sitting area. The spa like ensuite bathroom features dual sinks, granite countertops, an extended walk in shower, and an oversized walk in closet. Two additional bedrooms share a Jack & Jill bathroom, while another full bath serves the remaining bedroom. A second floor laundry room adds extra convenience to the homes functional layout. This home is further enhanced by plantation shutters, tray ceilings, eight foot doors, a tankless gas water heater, a whole home water filtration and softener system, extra garage storage, hurricane shutters, and a lawn irrigation system. Living in Starkey Ranch means enjoying access to an impressive array of amenities, including three resort style pools, dog parks, playgrounds, a boathouse for kayaking and canoeing, and 22 miles of scenic paved trails connecting to the Starkey Wilderness Preserve. The community also hosts weekend markets, holiday events, and features a community garden. The A rated Starkey Ranch K 8 School is conveniently located within the neighborhood, while Publix, restaurants, and shopping are just minutes away. With its stunning features, modern upgrades, and unbeatable location, this move in ready home is the perfect place to experience the best of luxury and convenience.
Property Location and Similar Properties
Payment Calculator
- Principal & Interest -
- Property Tax $
- Home Insurance $
- HOA Fees $
- Monthly -
For a Fast & FREE Mortgage Pre-Approval Apply Now
Apply Now
 Apply Now
Apply Now- MLS#: TB8362628 ( Residential )
- Street Address: 2671 Murray Pass
- Viewed: 183
- Price: $769,000
- Price sqft: $185
- Waterfront: No
- Year Built: 2019
- Bldg sqft: 4155
- Bedrooms: 5
- Total Baths: 4
- Full Baths: 4
- Garage / Parking Spaces: 2
- Days On Market: 216
- Additional Information
- Geolocation: 28.1976 / -82.5985
- County: PASCO
- City: ODESSA
- Zipcode: 33556
- Subdivision: Starkey Ranch Village 2 Ph 2a
- Elementary School: Starkey Ranch K 8
- Middle School: Starkey Ranch K 8
- High School: River Ridge High PO
- Provided by: CORNERSTONE PROP.INTERNATIONAL
- Contact: Steve Eckhardt
- 813-929-3900

- DMCA Notice
Features
Building and Construction
- Builder Model: Valleybrook
- Builder Name: Pulte
- Covered Spaces: 0.00
- Exterior Features: Hurricane Shutters, Rain Gutters, Sliding Doors, Sprinkler Metered
- Fencing: Vinyl
- Flooring: Carpet, Tile
- Living Area: 3320.00
- Roof: Shingle
Land Information
- Lot Features: In County, Irregular Lot, Landscaped, Oversized Lot, Sidewalk, Paved
School Information
- High School: River Ridge High-PO
- Middle School: Starkey Ranch K-8
- School Elementary: Starkey Ranch K-8
Garage and Parking
- Garage Spaces: 2.00
- Open Parking Spaces: 0.00
Eco-Communities
- Green Energy Efficient: Appliances, HVAC, Insulation, Lighting, Roof, Thermostat, Water Heater, Windows
- Pool Features: Chlorine Free, Gunite, In Ground
- Water Source: Public
Utilities
- Carport Spaces: 0.00
- Cooling: Central Air
- Heating: Central, Electric
- Pets Allowed: Yes
- Sewer: Public Sewer
- Utilities: Cable Connected, Electricity Connected, Natural Gas Connected, Sewer Connected, Sprinkler Recycled, Underground Utilities, Water Connected
Finance and Tax Information
- Home Owners Association Fee: 75.00
- Insurance Expense: 0.00
- Net Operating Income: 0.00
- Other Expense: 0.00
- Tax Year: 2024
Other Features
- Appliances: Convection Oven, Cooktop, Dishwasher, Disposal, Gas Water Heater, Microwave, Range Hood, Refrigerator, Tankless Water Heater
- Association Name: Jennifery Connerty
- Country: US
- Furnished: Unfurnished
- Interior Features: Ceiling Fans(s), Eat-in Kitchen, High Ceilings, In Wall Pest System, Kitchen/Family Room Combo, Open Floorplan, Pest Guard System, PrimaryBedroom Upstairs, Solid Surface Counters, Solid Wood Cabinets, Split Bedroom, Stone Counters, Thermostat, Tray Ceiling(s), Walk-In Closet(s), Window Treatments
- Legal Description: STARKEY RANCH VILLAGE 2 PHASE 2A PB 75 PG 126 BLOCK 36 LOT 13
- Levels: Two
- Area Major: 33556 - Odessa
- Occupant Type: Owner
- Parcel Number: 27-26-17-0110-03600-0130
- Style: Craftsman
- View: Pool
- Views: 183
- Zoning Code: MPUD
Nearby Subdivisions
04 Lakes Estates
Ashley Lakes Ph 01
Asturia
Asturia Ph 1d
Asturia Ph 1d & Promenade Park
Asturia Ph 3
Canterbury North At The Eagles
Canterbury Village
Canterbury Village At The Eagl
Canterbury Village Third Add
Citrus Green Ph 2
Clarkmere
Copeland Creek
Copeland Crk
Esplanade
Esplanade/starkey Ranch Ph 2a
Farmington
Grey Hawk At Lake Polo
Hammock Woods
Holiday Club
Ivy Lake Estates
Keystone Acres First Add
Keystone Crossings
Keystone Lake View Park
Keystone Meadow 3
Keystone Meadow I
Keystone Park
Keystone Park Colony
Keystone Park Colony Land Co
Keystone Park Colony Sub
Keystone Shores Estates
Lady Lake Estates
Lakeside Grove Estates
Lakeside Point
Montreaux Ph 1
Nine Eagles
Nine Eagles Unit One Sec I
Northlake Village
Northton Groves Sub
Odessa Lakefront
Odessa Preserve
Parker Pointe Ph 01
Parker Pointe Ph 02a
Pretty Lake Estates
Rainbow Terrace
Reserve On Rock Lake
South Branch Preserve
South Branch Preserve 1
South Branch Preserve Ph 2a
South Branch Preserve Ph 2b
South Branch Preserve Ph 2b 3b
South Branch Preserve Ph 4a 4
St Andrews At The Eagles Un 2
Starkey Ranch
Starkey Ranch Ph 1 Pcls 8 9
Starkey Ranch Ph 1 Pcls 8 & 9
Starkey Ranch Ph 1 Prcl D
Starkey Ranch Ph 2 Prcl F
Starkey Ranch Ph 3
Starkey Ranch Ph 3 Prcl F
Starkey Ranch Prcl A
Starkey Ranch Prcl B 2
Starkey Ranch Prcl B1
Starkey Ranch Prcl C 1
Starkey Ranch Prcl D Ph 1
Starkey Ranch Prcl D Ph 2
Starkey Ranch Prcl F Ph 1
Starkey Ranch Village 1 Ph 15
Starkey Ranch Village 1 Ph 3
Starkey Ranch Village 2 Ph 1b1
Starkey Ranch Village 2 Ph 2a
Starkey Ranch Village 2 Ph 2b
Starkey Ranch Whitfield Preser
Steeplechase
Tarramor Ph 1
Tarramor Ph 2
The Lakes At Van Dyke Farms
The Lyon Companys Sub
The Nest
The Trails At Van Dyke Farms
Turnberry At The Eagles
Turnberry At The Eagles Un 2
Turnberry At The Eaglesfirst
Unplatted
Warren Estates
Waterstone
Whitfield Preserve Ph 2
Windsor Park At The Eagles-fi
Windsor Park At The Eaglesfi
Wyndham Lake Sub Ph One
Wyndham Lakes Ph 04
Wyndham Lakes Ph 2
Wyndham Lakes Phase 4
Zzz Unplatted
Contact Info
- The Real Estate Professional You Deserve
- Mobile: 904.248.9848
- phoenixwade@gmail.com
