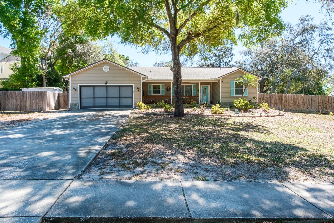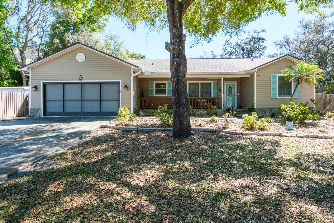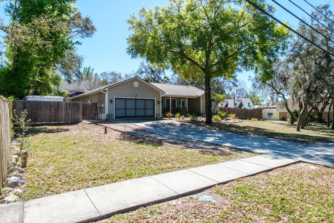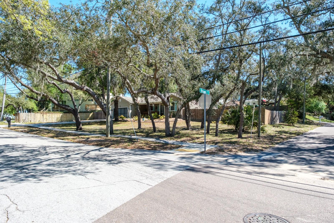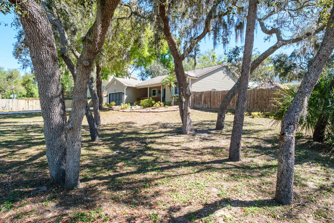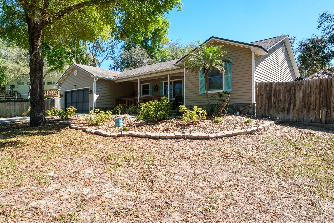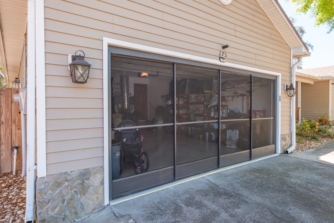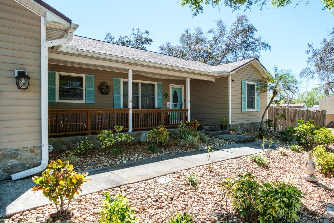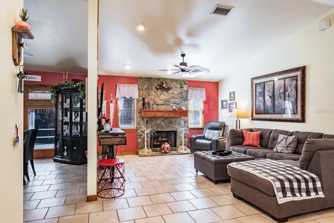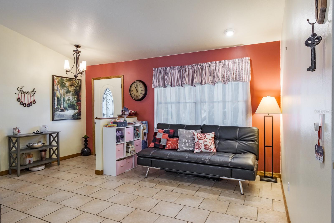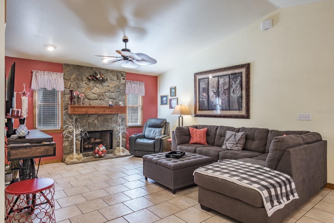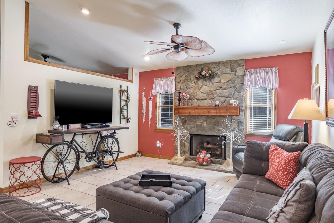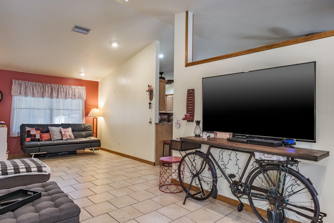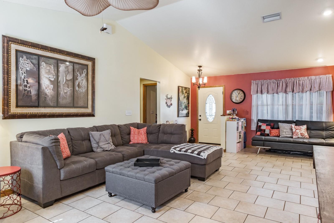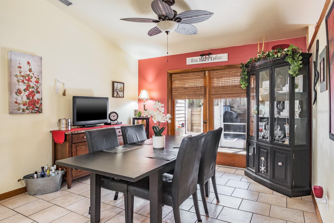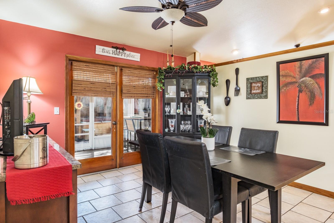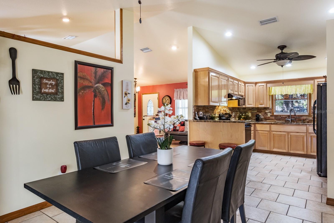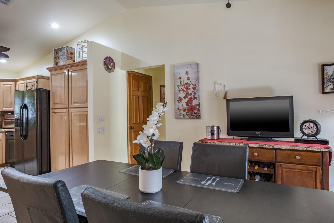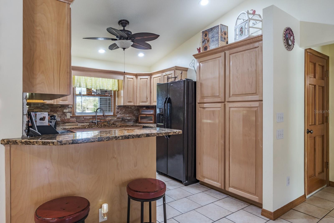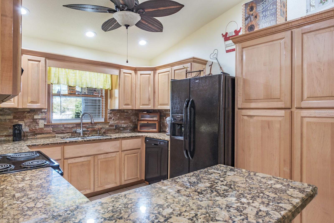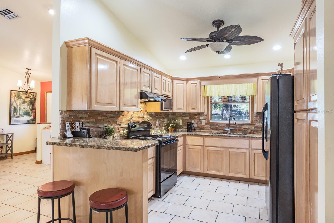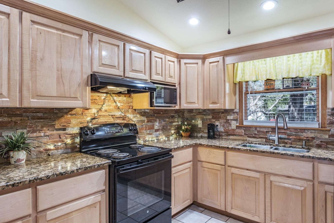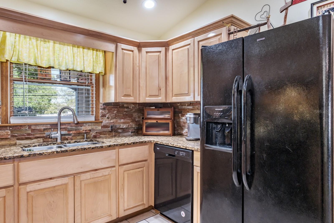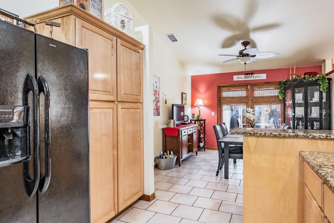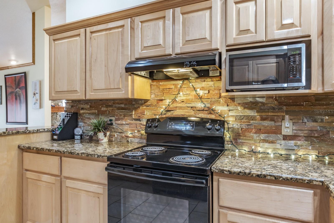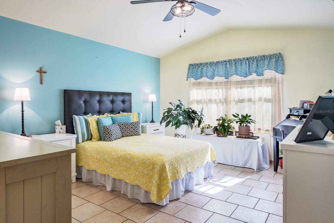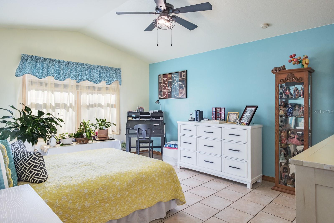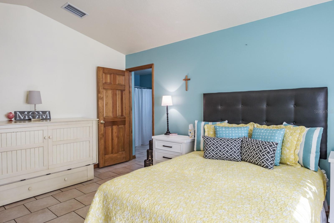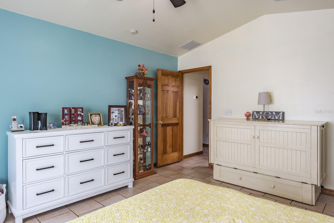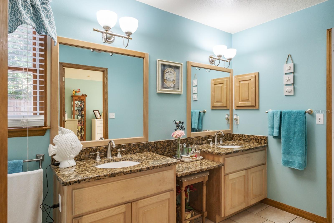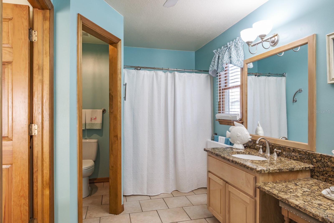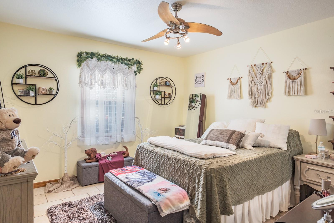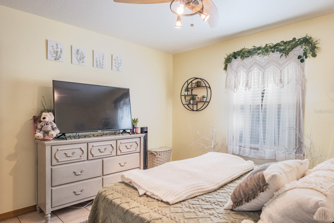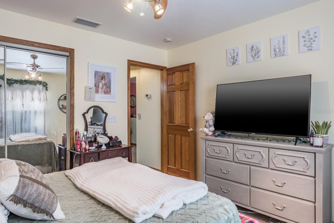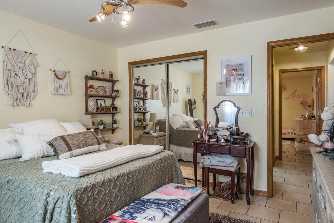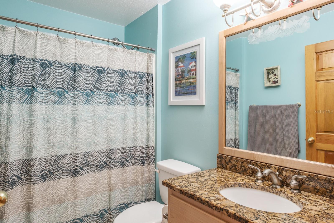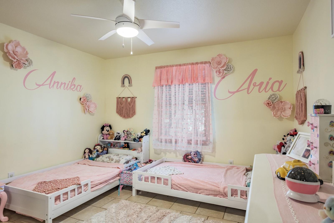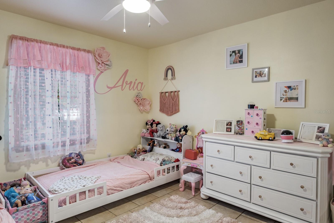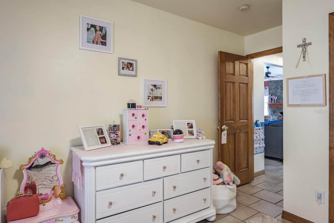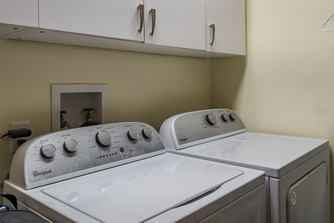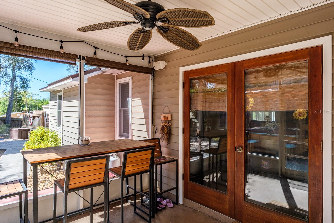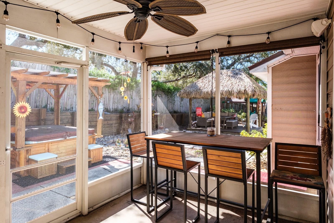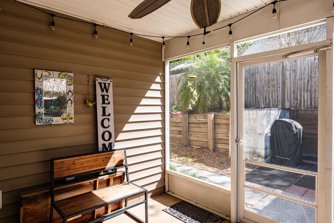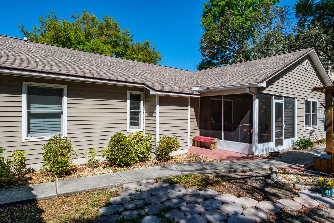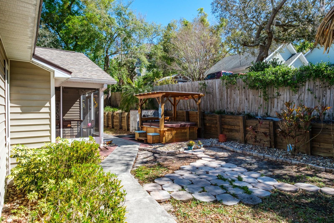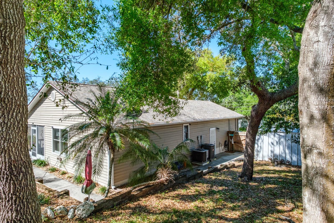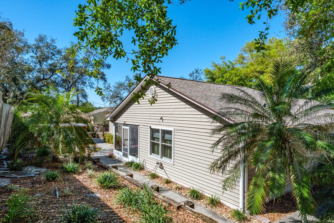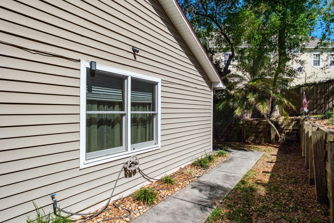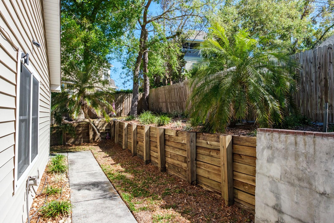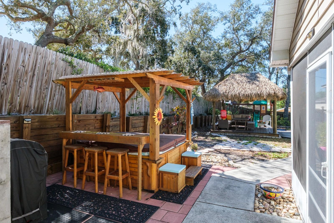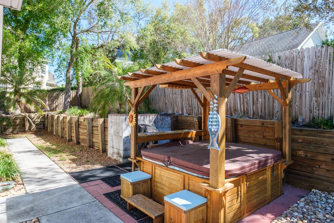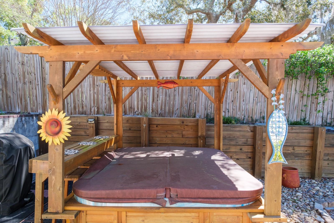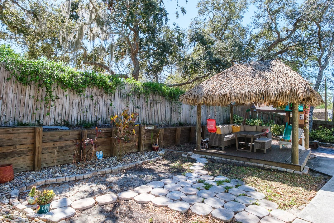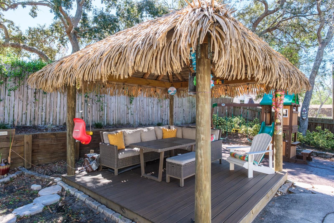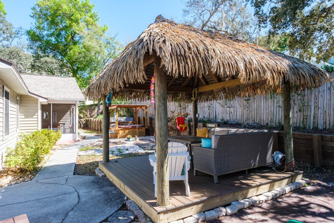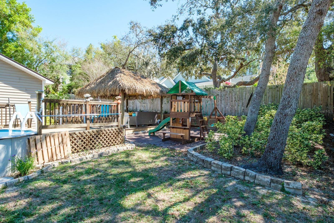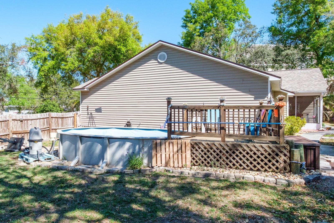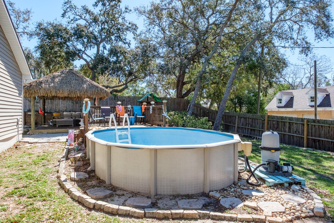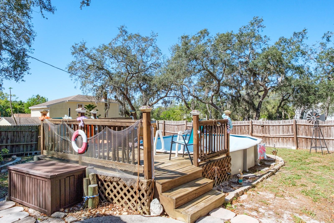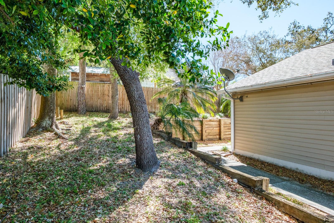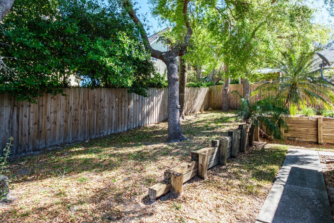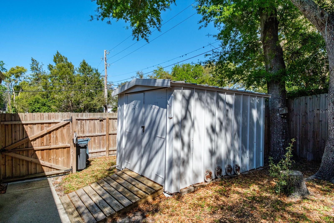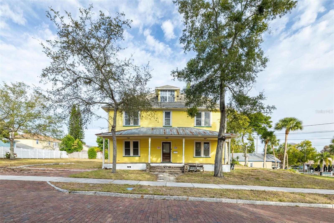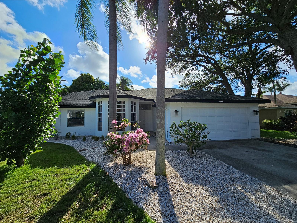PRICED AT ONLY: $444,900
Address: 275 Highland Avenue, TARPON SPRINGS, FL 34689
Description
Discover your dream home with this stunning, move in ready 3 bedroom residence! Nestled on a generous double home site spanning over a quarter acre, this property boasts a sprawling driveway with plenty of room to accommodate a boat, RV, or other recreational vehicles. Step through the charming, full length front porch into a grand living area with soaring high ceilings. The large great room is centered by a cozy, stone faced, propane gas fireplace creating an atmosphere of warmth and elegance. The open concept design effortlessly connects the living space to a gourmet kitchen with beautiful dimensional wood cabinetry accented by crown molding, designer stone backsplash, luxurious granite counters and a practical breakfast bar. Transition seamlessly from the kitchen to the sizable dining room and on to the screened lanai, where you can unwind while gazing at the expansive backyard, fenced for ultimate privacy. This outdoor oasis features a brand new Tiki Hut and hot tub, as well as an above ground pool with stylish decking. An ideal spot for relaxation and entertaining. Retreat to the spacious primary bedroom boasting a generous walk in closet and a well appointed ensuite bathroom with double sinks, a makeup area and granite counters as well as a convenient water closet. Secondary bedrooms are sizable with ample closet space and the second bathroom is well situated and offers a tub/shower combo. The laundry room offers additional cabinet space and the washer and dryer convey with the home! Plenty of storage in the home and additional room for tools and toys in a well placed outdoor shed. Recent upgrades include a new roof (2019), a newer water heater. Dual AC units guarantee year round comfort and energy efficiencyAC #1 (2024) and AC #2 (2020)! Perfectly situated just minutes from parks, schools, beaches, and fabulous historic Tarpon Springs. This home combines convenience with serenity. Best of all, no flood insurance is requireda rare bonus! Dont miss the chance to make this exceptional home yours.
Property Location and Similar Properties
Payment Calculator
- Principal & Interest -
- Property Tax $
- Home Insurance $
- HOA Fees $
- Monthly -
For a Fast & FREE Mortgage Pre-Approval Apply Now
Apply Now
 Apply Now
Apply Now- MLS#: TB8363789 ( Residential )
- Street Address: 275 Highland Avenue
- Viewed: 121
- Price: $444,900
- Price sqft: $173
- Waterfront: No
- Year Built: 1997
- Bldg sqft: 2577
- Bedrooms: 3
- Total Baths: 2
- Full Baths: 2
- Garage / Parking Spaces: 2
- Days On Market: 215
- Additional Information
- Geolocation: 28.1447 / -82.7324
- County: PINELLAS
- City: TARPON SPRINGS
- Zipcode: 34689
- Subdivision: Gnuoy Park
- Elementary School: Tarpon Springs Elementary PN
- Middle School: Tarpon Springs Middle PN
- High School: Tarpon Springs High PN
- Provided by: RE/MAX REALTEC GROUP INC
- Contact: Nancy Leslie
- 727-789-5555

- DMCA Notice
Features
Building and Construction
- Covered Spaces: 0.00
- Exterior Features: French Doors, Private Mailbox, Sidewalk
- Fencing: Fenced, Wood
- Flooring: Tile
- Living Area: 1741.00
- Other Structures: Shed(s)
- Roof: Shingle
Land Information
- Lot Features: Corner Lot, Oversized Lot, Paved
School Information
- High School: Tarpon Springs High-PN
- Middle School: Tarpon Springs Middle-PN
- School Elementary: Tarpon Springs Elementary-PN
Garage and Parking
- Garage Spaces: 2.00
- Open Parking Spaces: 0.00
- Parking Features: Driveway
Eco-Communities
- Pool Features: Above Ground, Deck
- Water Source: Public
Utilities
- Carport Spaces: 0.00
- Cooling: Central Air
- Heating: Central, Electric
- Pets Allowed: Yes
- Sewer: Public Sewer
- Utilities: Cable Available, Electricity Connected, Phone Available, Propane, Public, Sewer Connected, Water Connected
Finance and Tax Information
- Home Owners Association Fee: 0.00
- Insurance Expense: 0.00
- Net Operating Income: 0.00
- Other Expense: 0.00
- Tax Year: 2024
Other Features
- Accessibility Features: Enhanced Accessible
- Appliances: Dishwasher, Disposal, Dryer, Electric Water Heater, Microwave, Range, Refrigerator, Washer, Water Softener
- Country: US
- Interior Features: Ceiling Fans(s), High Ceilings, Solid Wood Cabinets, Stone Counters, Thermostat, Walk-In Closet(s)
- Legal Description: GNUOY PARK BLK 11, LOTS 1 & 2 (SEE N18-27-16)
- Levels: One
- Area Major: 34689 - Tarpon Springs
- Occupant Type: Owner
- Parcel Number: 17-27-16-31356-011-0010
- Possession: Close Of Escrow
- Style: Ranch, Traditional
- Views: 121
Nearby Subdivisions
Alta Vista Sub
Anclote Isles
Anclote River Crossings
Azure View
Azure View Unit 1
Bayshore Heights
Bayshore Heights Pt Rep
Beekmans J C Sub
Brittany Park
Brittany Park Ph 2 Sub
Chesapeake Point
Cheyneys Mill Add Rep
Cheyneys Paul Sub
Clarks H L Sub
Clarks H. L. Sub
Cypress Park Of Tarpon Springs
Denneys M E Sub
Disston Keeneys
Dixie Park
Eagle Creek Estates
Fairmount Park
Fairview
Fergusons C
Fergusons Estates
Forest Ridge Ph Two
Forest Ridge Phase One
Gnuoy Park
Golden Gateway Homes
Grammer Smith Oakhill
Grassy Pointe Ph 1
Green Dolphin Park Villas Cond
Gulf Beach Park
Gulf Front Sub
Gulfview Ridge
Hamlets At Whitcomb Place The
Harbor Woods North
Hillcrest Park Add
Hopes B
Hopes S E Sub 2 Rev
Inness Park
Inness Park Ext
Karen Acres
Kibbee Add 1
Lake Tarpon Sail Tennis Club
Lake View Villas
Mariner Village Sub
Meyers Cove
None
North Lake Estates
North Lake Of Tarpon Spgs Ph
Not In Hernando
Oakleaf Village
Orange Heights
Owens Sub First Add
Parkside Colony
Pointe Alexis North Ph I Rep
Pointe Alexis North Ph Ii
Pointe Alexis North Ph Iii
Pointe Alexis South
Pointe Alexis South Ph I Ii P
Pointe Alexis South Ph I & Ii
Pointe Alexis South Ph Ii Pt R
Pointe Alexis South Ph Iii
River Bend Village
River Village
River Watch
Riverview
Riverview At Tarpon
Rolling Oaks
Rush Fergusons Sub
Rush Fersusons
Saffords A P K
Sail Harbor
Sea Breeze Island
Serene Hills
Siler Shores
Sunset Hills
Sunset Hills 2nd Add
Sunset Hills 4th Add
Sunset Hills Rep
Sunset View
Tarpon Heights Sec A
Tarpon Key
Tarpon Shores
Tarpon Trace
Trentwood Manor
Turf Surf Estates
Wegeforth Sub
Welshs Bayou Add
Westwinds Ph Ii
Westwinds Village
Whitcomb Place
Whitcomb Point
Windrush Bay Condo
Woods At Anderson Park
Woods At Anderson Park Condo T
Youngs Sub De Luxe
Similar Properties
Contact Info
- The Real Estate Professional You Deserve
- Mobile: 904.248.9848
- phoenixwade@gmail.com
