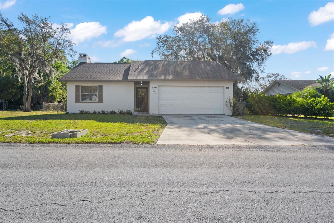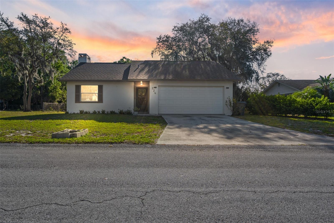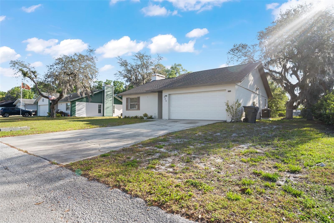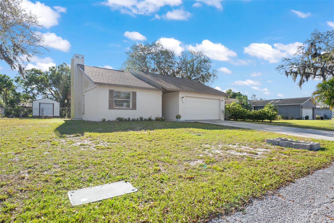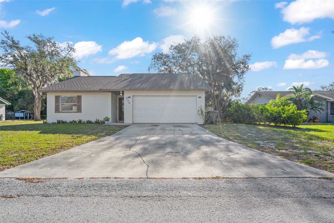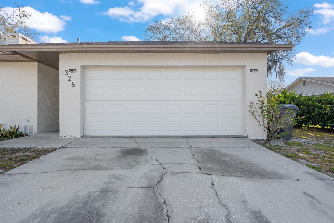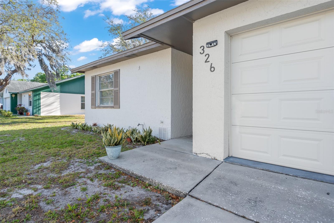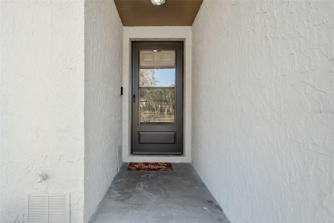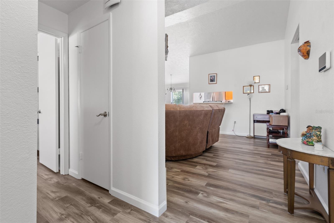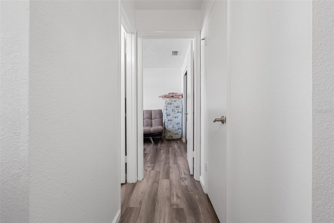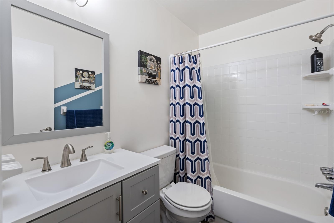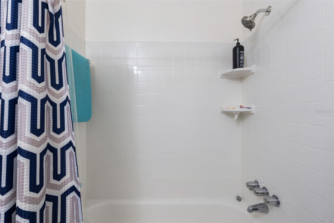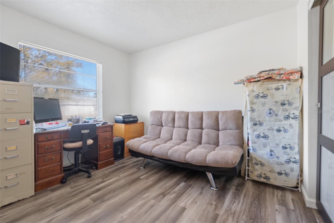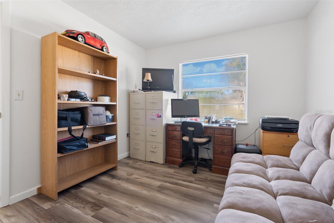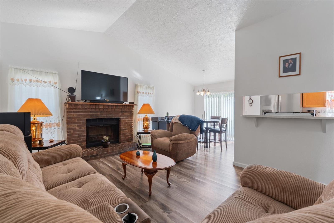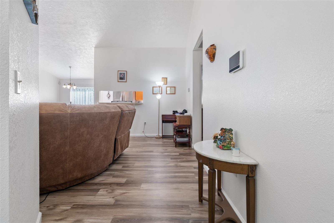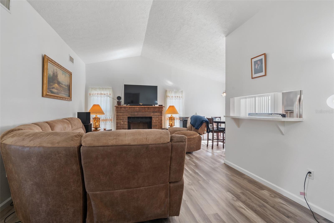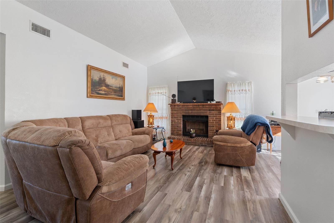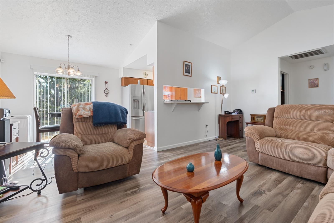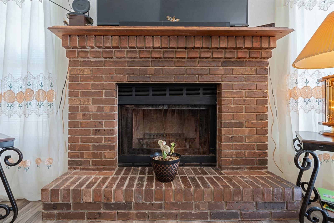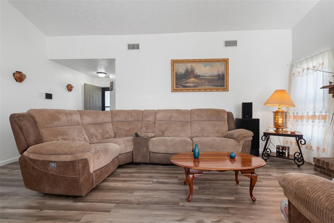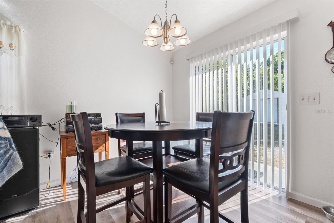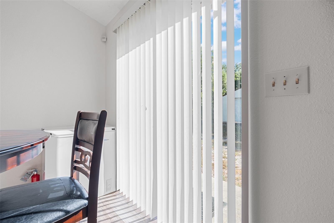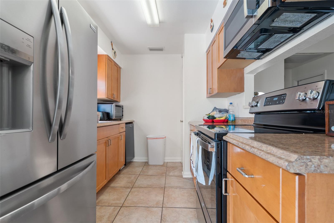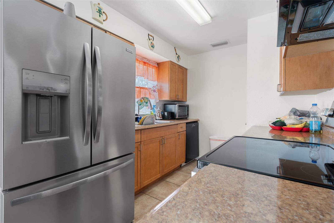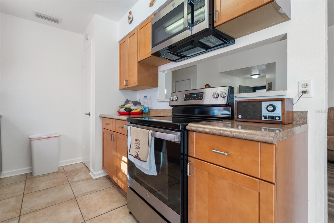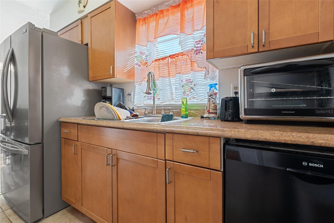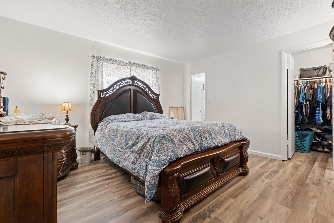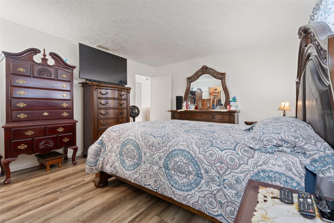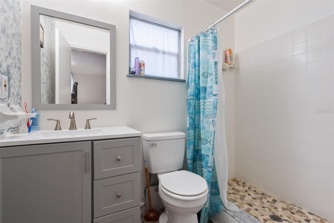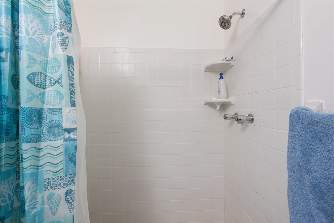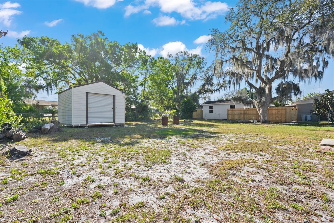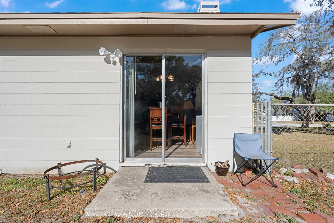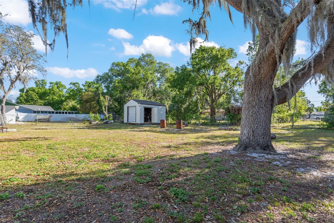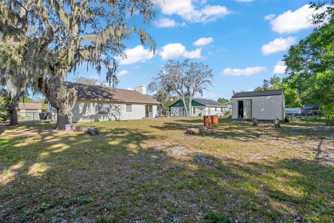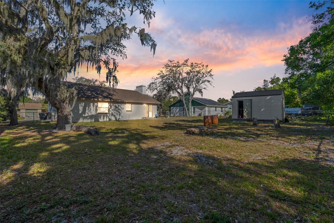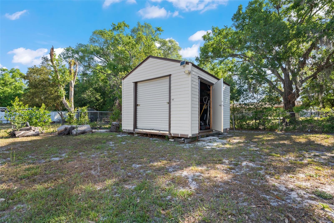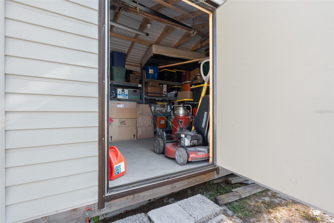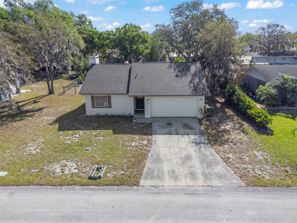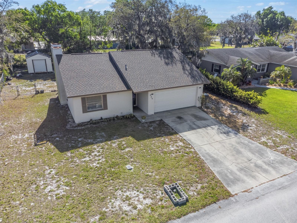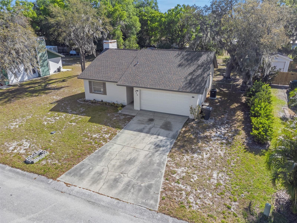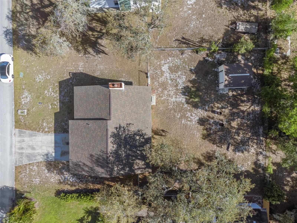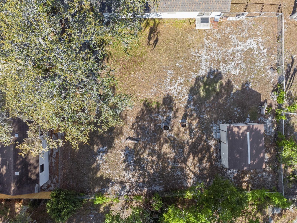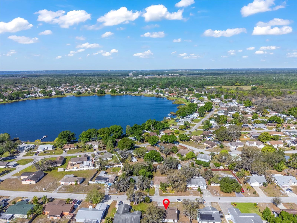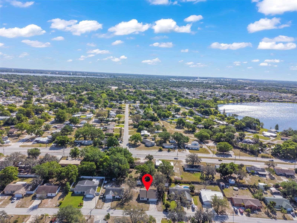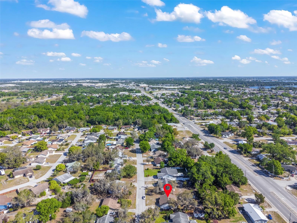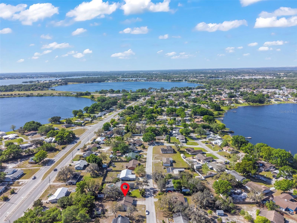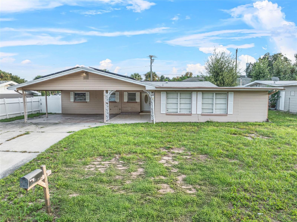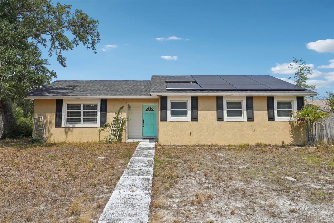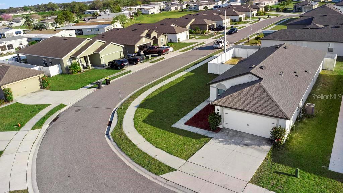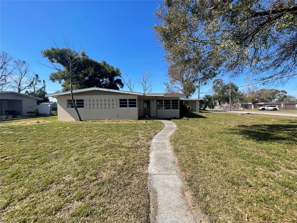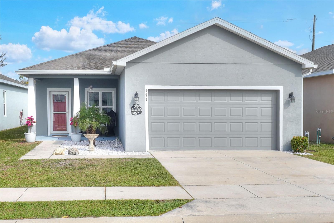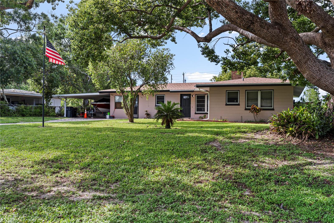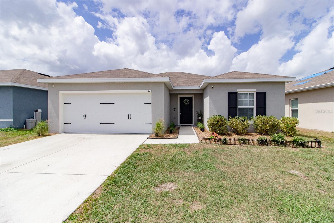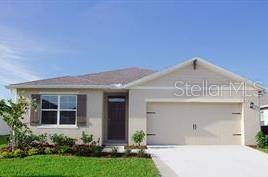PRICED AT ONLY: $250,000
Address: 326 Sand Pine Trail, WINTER HAVEN, FL 33880
Description
Welcome to 326 Sand Pine Trail, located in the heart of Winter Haven, FL! This charming 2 bedroom, 2 bathroom home offers comfort, functionality, and peace of mind with a brand new roof and new AC system. The home sits on a spacious lot and features a versatile shed/storage house in the backyard, perfect for additional storage or a workshop.
Step inside to an inviting floor plan with plenty of natural light and an open living and dining area, ideal for gatherings. The kitchen provides ample cabinet space and easy access to the living areas. The generous backyard offers endless possibilities for outdoor living and entertaining.
Situated in a quiet neighborhood, this property is just minutes away from Winter Havens beautiful lakes, parks, shopping, dining, and highly rated schools. Enjoy the convenience of being close to LEGOLAND Florida Resort and easy access to major highways for smooth commutes to Lakeland, Orlando, and Tampa.
Whether you are a first time homebuyer or looking to downsize, this home is move in ready and waiting for you!
Property Location and Similar Properties
Payment Calculator
- Principal & Interest -
- Property Tax $
- Home Insurance $
- HOA Fees $
- Monthly -
For a Fast & FREE Mortgage Pre-Approval Apply Now
Apply Now
 Apply Now
Apply Now- MLS#: TB8365181 ( Residential )
- Street Address: 326 Sand Pine Trail
- Viewed: 49
- Price: $250,000
- Price sqft: $163
- Waterfront: No
- Year Built: 1983
- Bldg sqft: 1536
- Bedrooms: 2
- Total Baths: 2
- Full Baths: 2
- Garage / Parking Spaces: 2
- Days On Market: 136
- Additional Information
- Geolocation: 28.0124 / -81.7769
- County: POLK
- City: WINTER HAVEN
- Zipcode: 33880
- Subdivision: Lake Thomas Estate 1
- Elementary School: Lake Shipp Elem
- Middle School: Westwood Middle
- High School: Lake Region High
- Provided by: REAL BROKER, LLC
- Contact: Marlon Cano
- 855-450-0442

- DMCA Notice
Features
Building and Construction
- Covered Spaces: 0.00
- Exterior Features: Lighting, Private Mailbox, Storage
- Fencing: Fenced
- Flooring: Laminate, Vinyl
- Living Area: 1012.00
- Roof: Shingle
School Information
- High School: Lake Region High
- Middle School: Westwood Middle
- School Elementary: Lake Shipp Elem
Garage and Parking
- Garage Spaces: 2.00
- Open Parking Spaces: 0.00
Eco-Communities
- Water Source: Public
Utilities
- Carport Spaces: 0.00
- Cooling: Central Air
- Heating: Central, Electric
- Pets Allowed: Yes
- Sewer: Public Sewer
- Utilities: Cable Connected, Electricity Connected, Sewer Connected, Water Connected
Finance and Tax Information
- Home Owners Association Fee: 0.00
- Insurance Expense: 0.00
- Net Operating Income: 0.00
- Other Expense: 0.00
- Tax Year: 2024
Other Features
- Appliances: Dishwasher, Dryer, Range, Refrigerator, Washer
- Country: US
- Interior Features: Ceiling Fans(s)
- Legal Description: LAKE THOMAS EST #1 PB 60 PG 4 BLK 3 LOT 14
- Levels: One
- Area Major: 33880 - Winter Haven/Eloise/JPV/Wahnetta
- Occupant Type: Owner
- Parcel Number: 25-28-26-354710-003140
- Possession: Close Of Escrow
- Views: 49
- Zoning Code: R-1
Nearby Subdivisions
Almeda Park
Aqualane Heights
Bingham John A Jr Sub
Brandy Chase Village A Rep
Brogden Point Rep
Brysons R H Sub
Coker A B Sub
Country Walk
Country Walk Ph 03
Coventry Cove Ph Ii
Deer Lake Terrace Sub
Denison Heights Estates Rep Pt
Eagle Heights
Eagle Landing Phase Ib
Eagle Lndg Ph I
Eagle Lndg Ph Ii
Edgewood Or Stone Manns
El Otis Park Sub
Elbert Hills
Elnhil Add
Elnhil Addition
Fanning Sub
Grey Fox Hollow
Haven Terrace Pb 13 Pg 26 Blk
Highland Estates
Hoffmans Lake View Add Rep
Hoffmans Subdivision And Lake
Jan Phyl
Jan Phyl Village
Kennedy Heights
Kensington View
Kings Pond Ph 02
Lahawa Manor
Lake Add
Lake Howard Cove Pines N Sec R
Lake Idyll Estates
Lake Lucerne Ii
Lake Lulu Terrace
Lake Shipp Heights
Lake Thomas Estate 1
Lake Thomas Estates
Lake Thomas Woods Add 03
Lake Thomas Woods Fifth Add
Lake Thomas Woods Fifth Additi
Lakeside Add
Lakewood Acres
Leslie J A Sub
Lesnick Park
Mayfair Sub
Moores Eagle Lake Shores
None
Normandy Heights
Oak Preserve Ph 02
Oakview
Osprey Landings Ph 01
Osprey Landings Ph 02
Pinecrest Add
Queens Cove
Queens Cove Ph 04
Ridge Acres Ph 02
Shadow Wood
Shores At Lake Sears
Solis Gardens
Southeast Terrace
Spirit Lake Sub
Spirit Lndgs
Squires Grove
Squires Grove Ph 2
Squires Grove Phase 2
Stonebridge Ph Ii
Stonebridge Villas Phase Ii
Stonebridge Vls Ph 02
Sun Rdg Village East
Sunridge Village East
Sunset Park
Sunshine Tree Ph 03
Sutton Preserve
Thornhill Estates
Thornhill Oaks
Timber Wood
Tranquility Park 02 Rep
Village Spirit Lake Ph 01
Villagecrystal Beach
Wahneta Farms
Waterside Village
West Winter Haven
West Winter Haven Rep
Whisper Lake
Whisper Lake 01
Whisper Lake 03
Woodmere
Similar Properties
Contact Info
- The Real Estate Professional You Deserve
- Mobile: 904.248.9848
- phoenixwade@gmail.com
