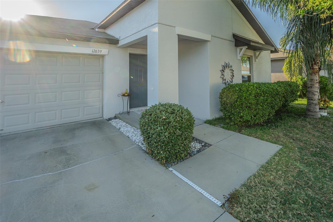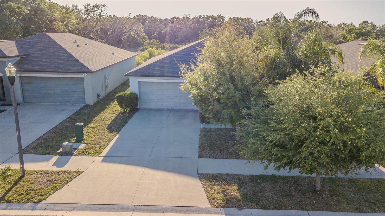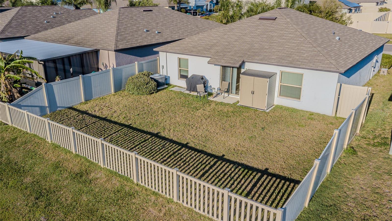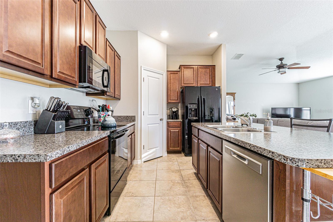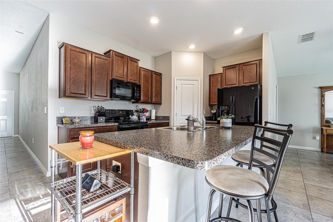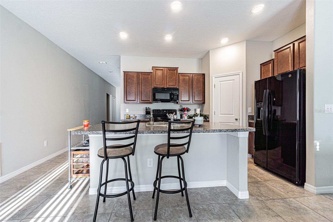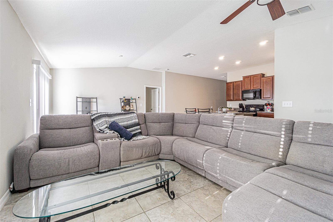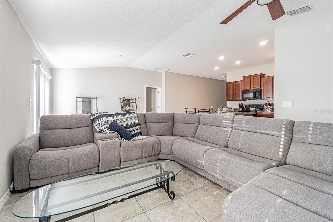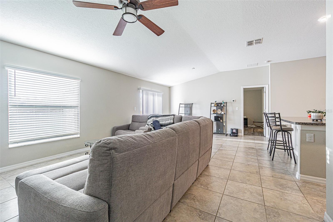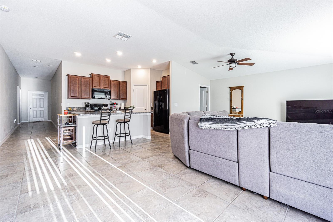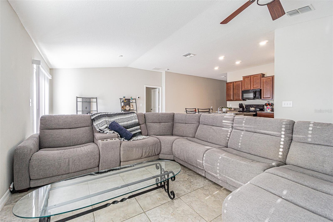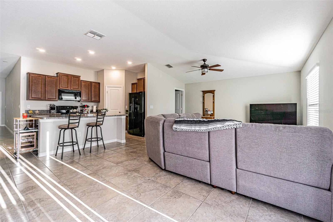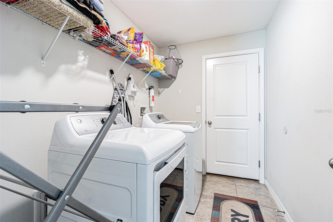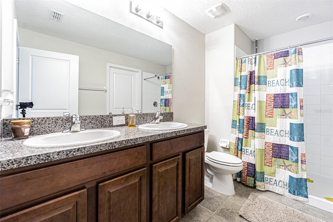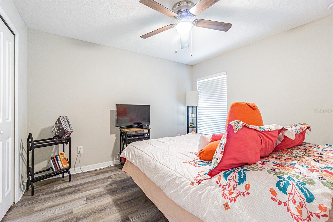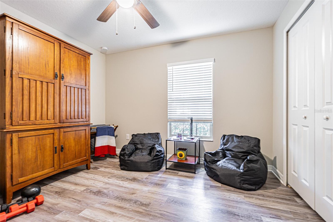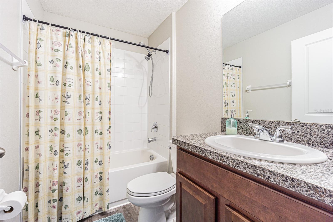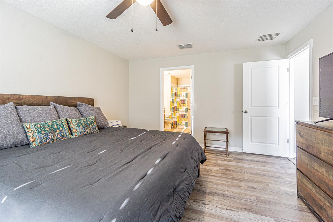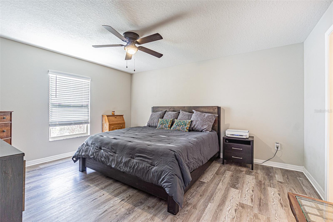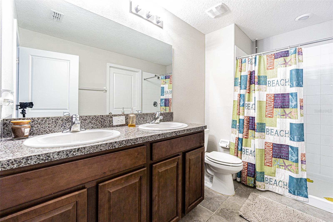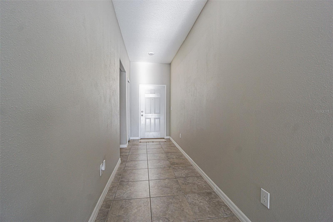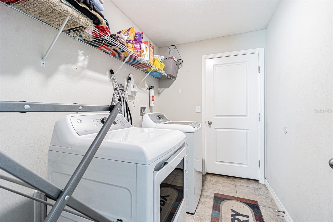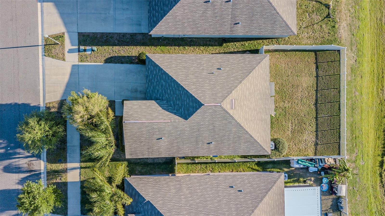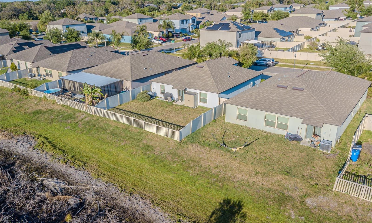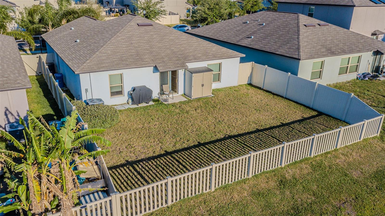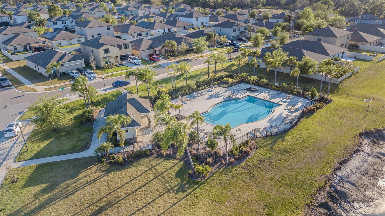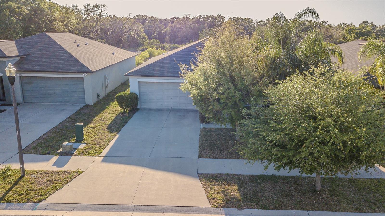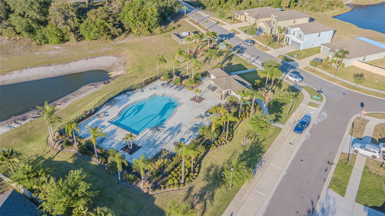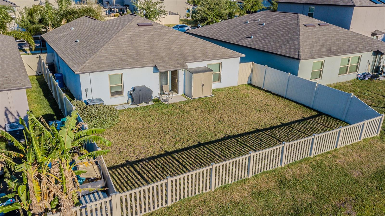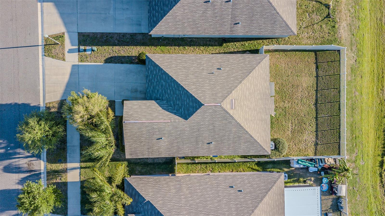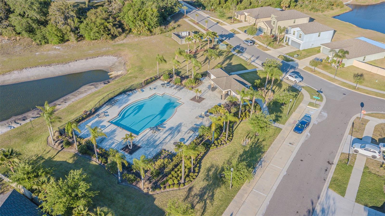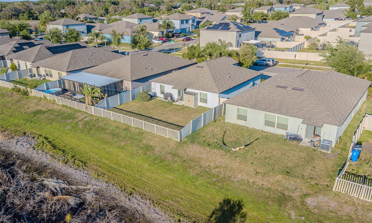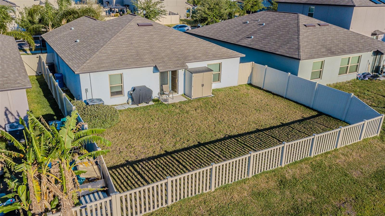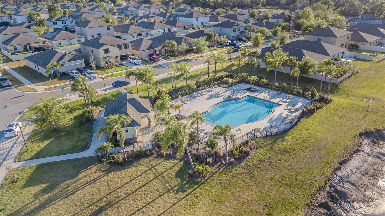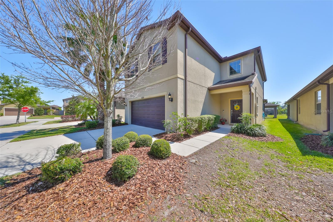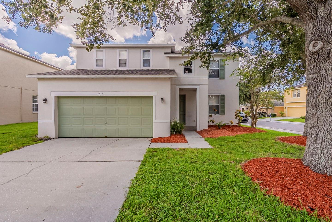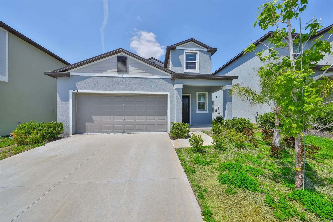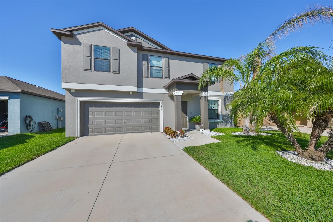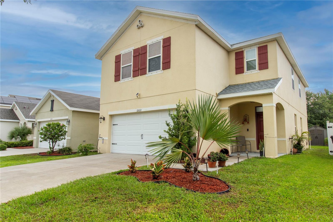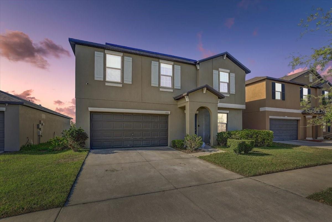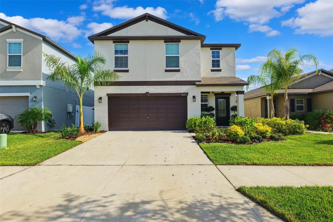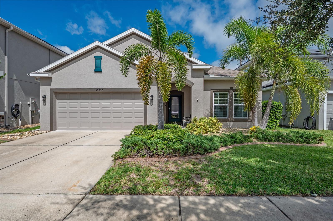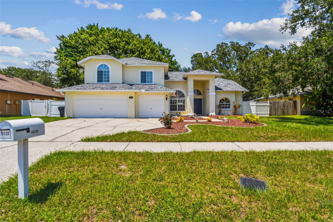PRICED AT ONLY: $364,900
Address: 12639 Lemon Pepper Drive, RIVERVIEW, FL 33578
Description
Beautiful tidy spacious 3 bedroom, 2 oversized baths with 2 car garage home. The special uniqueness to this gem is the premium lot which bodes serenity and tranquility nestled in a private preserve tropical oasis. Entertain until you drop in the backyard or curl up with your favorite book while enjoying mother nature. Gorgeous sunsets with a fenced in backyard allow you to absorb special evening moments without neighbors. Entry from a covered porch welcomes two specious bedrooms in the front of the house. As you move from the foyer it leads you to an exceptional open floor plan with kitchen with 42 cabinets with matching counter tops and coffee bar, dinning room and grand room combination. The primary bedroom retreat has accommodating double sinks with raised counter tops as an upgrade, decorative tiled shower with a roomy walk in closet. Beautiful matching luxury vinyl floors and newly fresh paint provides a crispy feeling. Extended 2 car garage and allows an additional area for hobbies and extra storage room. Conveniently located near major box stores, bistros, retail centers, restaurants. Minutes away from YMCA, and modern St Jospeh Hospitals, medical facilities, great schools, baseball sporting facilities, two Publixs, Sams Club are nearby. Large luxury community pool, home offers easy direct access to route 301 and I 75, allowing seamless journeys to the airport, major league sporting venues, cruise terminals, and beautiful sandy Gulf Beaches. Call for a private showing.
Property Location and Similar Properties
Payment Calculator
- Principal & Interest -
- Property Tax $
- Home Insurance $
- HOA Fees $
- Monthly -
For a Fast & FREE Mortgage Pre-Approval Apply Now
Apply Now
 Apply Now
Apply Now- MLS#: TB8366049 ( Residential )
- Street Address: 12639 Lemon Pepper Drive
- Viewed: 70
- Price: $364,900
- Price sqft: $182
- Waterfront: No
- Year Built: 2019
- Bldg sqft: 2002
- Bedrooms: 3
- Total Baths: 2
- Full Baths: 2
- Garage / Parking Spaces: 2
- Days On Market: 208
- Additional Information
- Geolocation: 27.807 / -82.3459
- County: HILLSBOROUGH
- City: RIVERVIEW
- Zipcode: 33578
- Subdivision: Twin Creeks Ph 1 2
- Provided by: EXIT BAYSHORE REALTY
- Contact: Dennis Jones
- 813-839-6869

- DMCA Notice
Features
Building and Construction
- Covered Spaces: 0.00
- Exterior Features: Hurricane Shutters, Lighting, Sidewalk, Sliding Doors, Sprinkler Metered
- Fencing: Vinyl
- Flooring: Ceramic Tile, Luxury Vinyl
- Living Area: 1561.00
- Roof: Shingle
Garage and Parking
- Garage Spaces: 2.00
- Open Parking Spaces: 0.00
Eco-Communities
- Water Source: Public
Utilities
- Carport Spaces: 0.00
- Cooling: Central Air
- Heating: Central
- Pets Allowed: Breed Restrictions, Cats OK, Dogs OK, Yes
- Sewer: Public Sewer
- Utilities: BB/HS Internet Available, Cable Available, Cable Connected, Other, Sprinkler Meter, Underground Utilities
Amenities
- Association Amenities: Pool
Finance and Tax Information
- Home Owners Association Fee: 28.00
- Insurance Expense: 0.00
- Net Operating Income: 0.00
- Other Expense: 0.00
- Tax Year: 2024
Other Features
- Appliances: Built-In Oven, Cooktop, Dishwasher, Microwave, Range
- Association Name: Terra management Services Twin Creeks HoA
- Association Phone: 813 374 2363
- Country: US
- Interior Features: Kitchen/Family Room Combo, Living Room/Dining Room Combo, Open Floorplan, Stone Counters
- Legal Description: TWIN CREEKS PHASES 1 AND 2 LOT 28 BLOCK 1
- Levels: One
- Area Major: 33578 - Riverview
- Occupant Type: Owner
- Parcel Number: U-06-31-20-A8I-000001-00028.0
- Style: Contemporary
- View: Trees/Woods
- Views: 70
- Zoning Code: PD
Nearby Subdivisions
A Rep Of Las Brisas Las
A35 Fern Hill Phase 1a
Alafia Pointe Estates
Alafia Shores 1st Add
Arbor Park
Ashley Oaks
Avelar Creek North
Avelar Creek South
Balmboyette Area
Bloomingdale Hills Sec A U
Bloomingdale Hills Sec B U
Bloomingdale Ridge
Bloomingdale Ridge Ph 3
Brandwood Sub
Bridges
Brussels Boy Ph Iii Iv
Byars Riverview Acres Rev
Covewood
Eagle Watch
Fern Hill Ph 1a
Fern Hill Phase 1a
Hancock Sub
Ivy Estates
Lake Fantasia
Lake St Charles
Lake St Charles Unit 06
Magnolia Creek
Magnolia Creek Phase 2
Magnolia Park Central Ph A
Magnolia Park Northeast F
Magnolia Park Northeast Reside
Magnolia Park Southeast B
Magnolia Park Southeast C2
Magnolia Park Southwest G
Mariposa Ph 1
Mariposa Ph 2a 2b
Medford Lakes Ph 1
Not On List
Oak Creek
Oak Creek Prcl 1a
Oak Creek Prcl 1b
Oak Creek Prcl 1c1
Oak Creek Prcl 4
Oak Creek Prcl 6
Park Creek
Park Creek Ph 1a
Park Creek Ph 2b
Park Creek Ph 3a
Park Creek Ph 4b
Parkway Center Single Family P
Pavilion Ph 2
Pavilion Ph 3
Providence Oaks
Providence Ranch
Providence Reserve
Quintessa Sub
Random Oaks Ph 2
Random Oaks Ph 2 Unit 2
River Pointe Sub
Riverview Crest
Riverview Meadows Ph 2
Riverview Meadows Phase1a
Sanctuary Ph 2
Sanctuary Ph 3
Sand Ridge Estates
South Creek Phases 2a 2b And 2
South Crk Ph 2a 2b 2c
South Pointe
South Pointe Ph 3a 3b
South Pointe Ph 4
Spencer Glen
Spencer Glen North
Spencer Glen South
Subdivision Of The E 2804 Ft O
Tamiami Townsite Rev
Timber Creek
Timbercreek Ph 1
Timbercreek Ph 2a 2b
Twin Creeks Ph 1 2
Unplatted
Ventana Grvs Ph 1
Ventana Grvs Ph 2a
Ventana Ph 4
Villages Of Lake St Charles Ph
Waterstone Lakes Ph 2
Watson Glen Ph 1
Wilson Manor
Winthrop Village Ph 2fb
Winthrop Village Ph Oneb
Winthrop Village Ph Twoa
Winthrop Village Ph Twoe
Similar Properties
Contact Info
- The Real Estate Professional You Deserve
- Mobile: 904.248.9848
- phoenixwade@gmail.com
