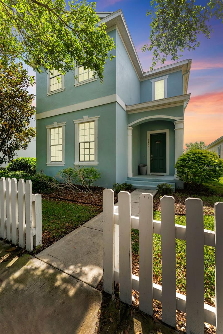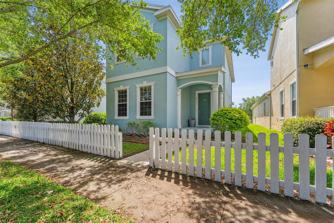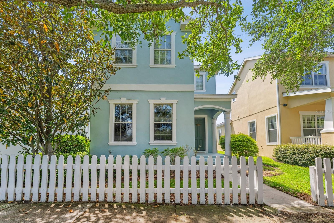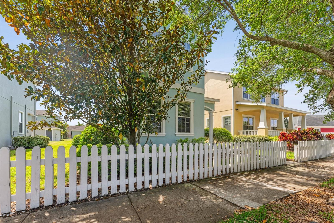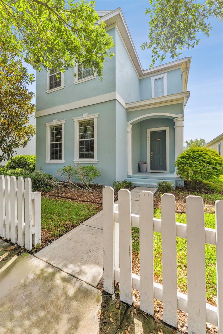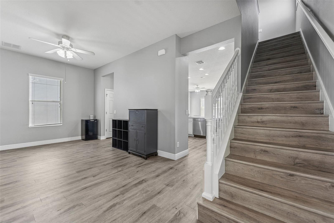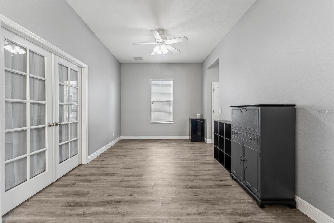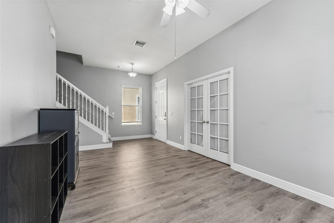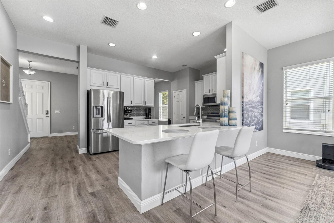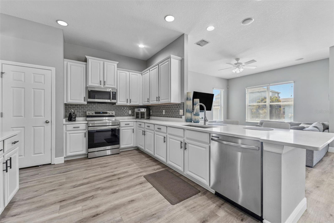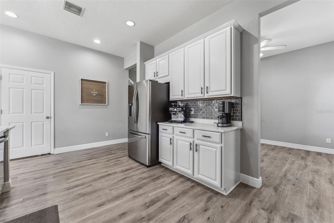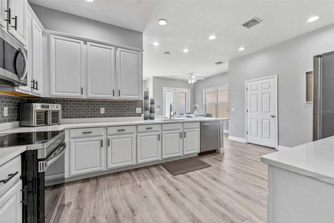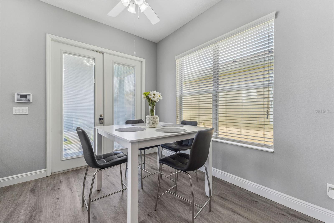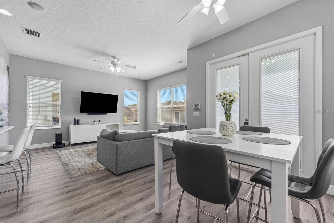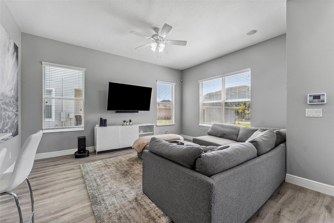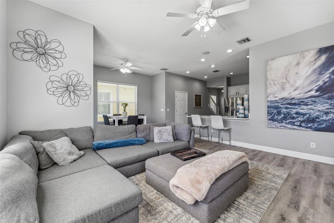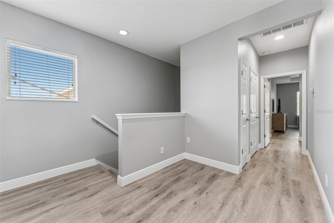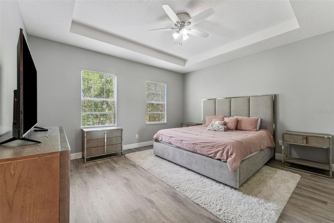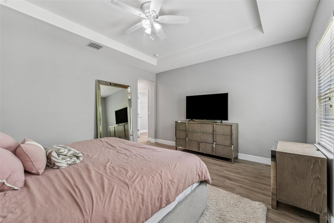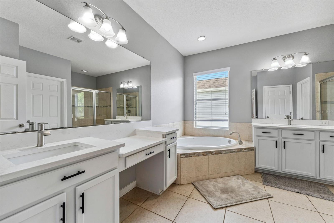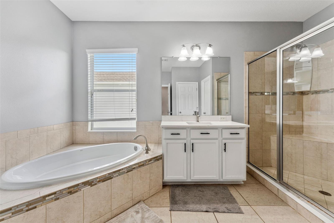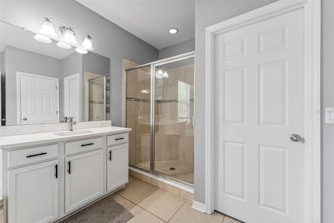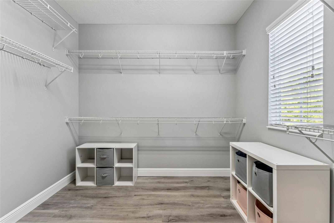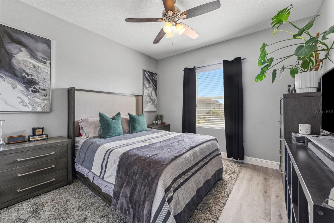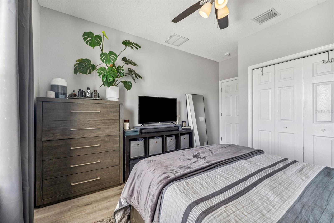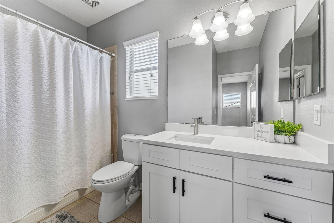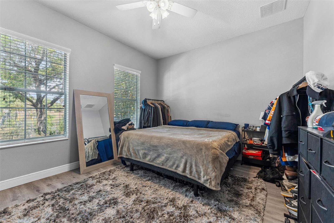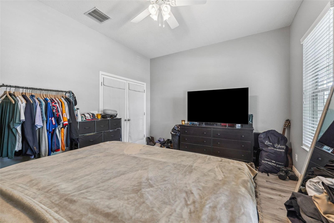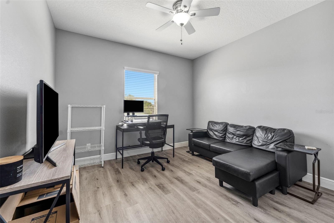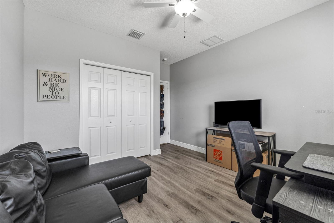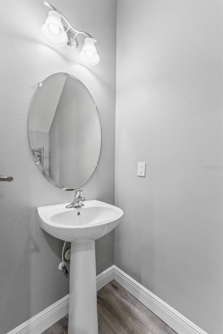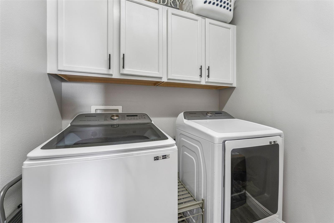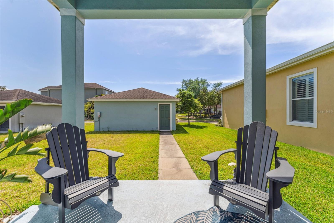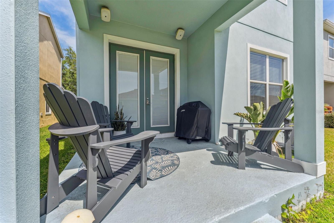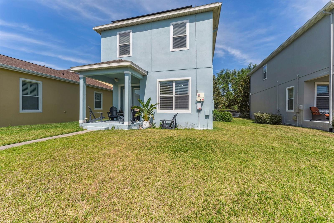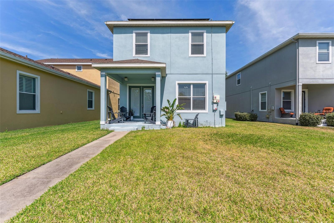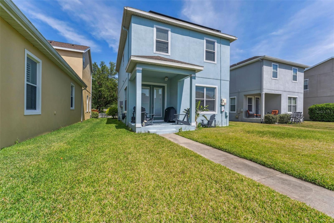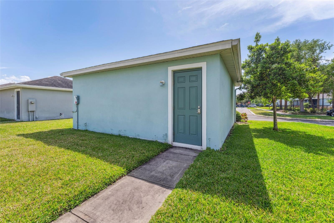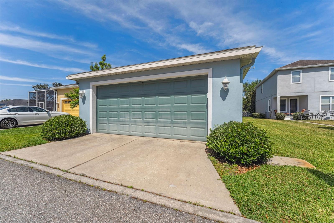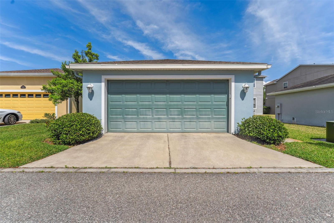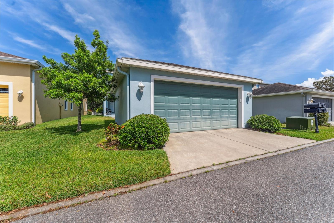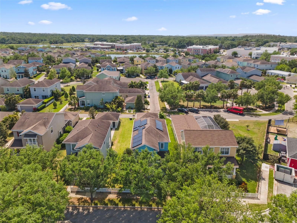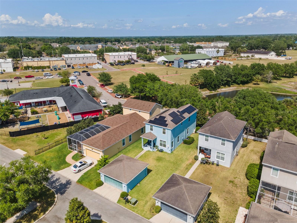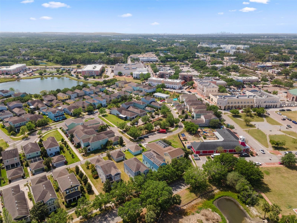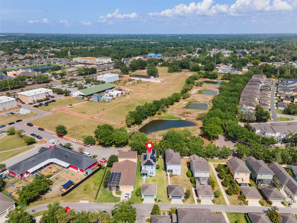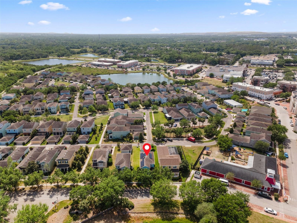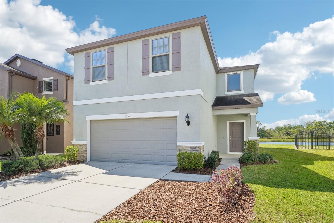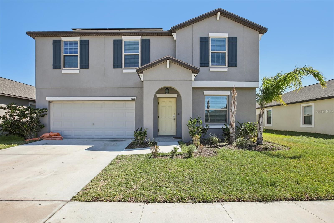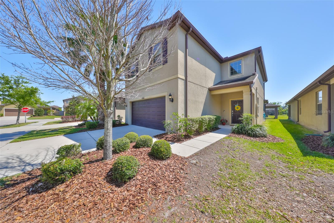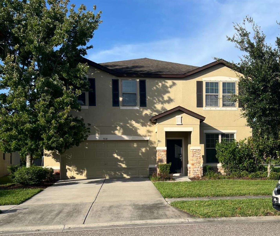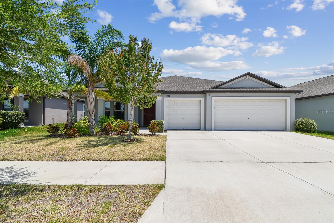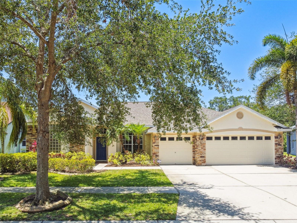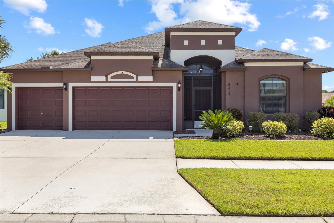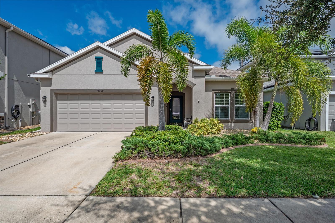PRICED AT ONLY: $467,000
Address: 6111 Hadley Commons Drive, RIVERVIEW, FL 33578
Description
LOCATION IS EVERYTHING! This Winthrop Village home not only nails it on the location, it also has the charm and amenities that you are searching for in your dream home. Located in the sought after community of Winthrop Village and just a short walk from schools, shops and dining, sits this two story charmer. The white picket fence, covered front porch with arch and towering oak and magnolia trees welcomes you into this special home. With 3 bedrooms, 2 bathrooms plus office, you will find the space you need for family and guests. As you enter the home, notice the beautiful updated LVP flooring throughout the home and stairwell, the freshly painted walls and the open and bright feel of the home. Behind the double French doors; you will find the large office with a view of the towering oak trees and pond across the way. The property offers a large chefs kitchen including new QUARTZ countertops, glass tile backsplash, newer stainless appliances and a serving bar that overlooks the spacious great room and is PERFECT for entertaining family and friends. With walls of windows in the great room and breakfast room, the entertaining space is open and bright. Upstairs is where you will find the Master Suite, the perfect area to escape after a long day. The master bath features two separate vanities with sinks, updated fixtures and make up area, walk in shower with built in seat and a large soaker tub. Upstairs you will also find the two secondary bedrooms, a full bath and a laundry room with storage cabinets making it easy to tackle laundry duty. Step outside of the double French doors from the breakfast nook to find a covered porch and ample back yard, the perfect spot to relax with a drink in hand under the stars in the sky. This gem of a home has many upgrades that add to its value and desirability, including Luxury Vinyl flooring, new A/C, solar panels, tankless water heater, available natural gas for appliances, no front neighbors, just to name a few. Winthrop Village offers many community amenities such as a community resort style pool, dog park, fitness center, playground, and so much more. Ideally situated on a prime lot, you're with in walking distance to the local day care, Publix, shops, doctors offices, banks, pizza shop and varies restaurants. Winthrop Village is an amazing location with easy access to the Crosstown Expressway, I 75, a short commute to downtown Tampa, MacDill AFB and award winning beaches.
Property Location and Similar Properties
Payment Calculator
- Principal & Interest -
- Property Tax $
- Home Insurance $
- HOA Fees $
- Monthly -
For a Fast & FREE Mortgage Pre-Approval Apply Now
Apply Now
 Apply Now
Apply Now- MLS#: TB8366144 ( Residential )
- Street Address: 6111 Hadley Commons Drive
- Viewed: 82
- Price: $467,000
- Price sqft: $158
- Waterfront: No
- Year Built: 2012
- Bldg sqft: 2949
- Bedrooms: 3
- Total Baths: 3
- Full Baths: 2
- 1/2 Baths: 1
- Garage / Parking Spaces: 2
- Days On Market: 190
- Additional Information
- Geolocation: 27.8915 / -82.3143
- County: HILLSBOROUGH
- City: RIVERVIEW
- Zipcode: 33578
- Subdivision: Winthrop Village Ph Twoa
- Provided by: KELLER WILLIAMS SUBURBAN TAMPA
- Contact: Joe Alvarez
- 813-684-9500

- DMCA Notice
Features
Building and Construction
- Covered Spaces: 0.00
- Exterior Features: French Doors, Rain Gutters, Sidewalk
- Flooring: Luxury Vinyl, Tile
- Living Area: 2296.00
- Roof: Shingle
Garage and Parking
- Garage Spaces: 2.00
- Open Parking Spaces: 0.00
Eco-Communities
- Water Source: Public
Utilities
- Carport Spaces: 0.00
- Cooling: Central Air
- Heating: Central, Electric
- Pets Allowed: Cats OK, Dogs OK
- Sewer: Public Sewer
- Utilities: BB/HS Internet Available, Cable Connected, Electricity Connected
Finance and Tax Information
- Home Owners Association Fee: 581.00
- Insurance Expense: 0.00
- Net Operating Income: 0.00
- Other Expense: 0.00
- Tax Year: 2024
Other Features
- Appliances: Dishwasher, Disposal, Electric Water Heater, Microwave, Range, Refrigerator, Tankless Water Heater
- Association Name: Enprovera / Joanna Likar
- Association Phone: 813-951-0312
- Country: US
- Interior Features: Ceiling Fans(s), Eat-in Kitchen, High Ceilings, Kitchen/Family Room Combo, Open Floorplan, PrimaryBedroom Upstairs, Solid Surface Counters, Walk-In Closet(s)
- Legal Description: WINTHROP VILLAGE PHASE TWO-A LOT 239
- Levels: Two
- Area Major: 33578 - Riverview
- Occupant Type: Owner
- Parcel Number: U-09-30-20-9LQ-000000-00239.0
- Possession: Close Of Escrow
- Views: 82
- Zoning Code: PD
Nearby Subdivisions
A Rep Of Las Brisas Las
A Rep Of Las Brisas & Las
A35 Fern Hill Phase 1a
Alafia Pointe Estates
Alafia Shores 1st Add
Arbor Park
Ashley Oaks
Avelar Creek North
Avelar Creek South
Balmboyette Area
Bloomingdale Hills Sec A U
Bloomingdale Hills Sec B U
Bloomingdale Ridge
Bloomingdale Ridge Ph 3
Brandwood Sub
Bridges
Brussels Boy Ph Iii Iv
Byars Riverview Acres Rev
Covewood
Eagle Watch
Fern Hill Ph 1a
Fern Hill Phase 1a
Hancock Sub
Ivy Estates
Lake Fantasia
Lake St Charles
Lake St Charles Unit 9
Magnolia Creek
Magnolia Creek Phase 2
Magnolia Park Central Ph A
Magnolia Park Northeast F
Magnolia Park Northeast Reside
Magnolia Park Southeast B
Magnolia Park Southeast C2
Magnolia Park Southwest G
Mariposa Ph 1
Mariposa Ph 2a 2b
Mariposa Ph 2a & 2b
Medford Lakes Ph 1
Not On List
Oak Creek
Oak Creek Prcl 1a
Oak Creek Prcl 1b
Oak Creek Prcl 1c1
Oak Creek Prcl 4
Oak Creek Prcl 6
Park Creek
Park Creek Ph 1a
Park Creek Ph 2b
Park Creek Ph 3a
Park Creek Ph 4b
Parkway Center Single Family P
Pavilion Ph 2
Pavilion Ph 3
Providence Oaks
Providence Ranch
Providence Reserve
Quintessa Sub
Random Oaks Ph 2
Random Oaks Ph 2 Unit 2
River Pointe Sub
Riverview Crest
Riverview Meadows Ph 2
Riverview Meadows Phase1a
Sanctuary Ph 2
Sanctuary Ph 3
Sand Ridge Estates
South Creek Phases 2a 2b And 2
South Crk Ph 2a 2b 2c
South Crk Ph 2a 2b & 2c
South Pointe
South Pointe Ph 3a 3b
South Pointe Ph 4
Spencer Glen
Spencer Glen North
Spencer Glen South
Subdivision Of The E 2804 Ft O
Tamiami Townsite Rev
Timber Creek
Timbercreek Ph 1
Timbercreek Ph 2a 2b
Twin Creeks Ph 1 2
Unplatted
Ventana Grvs Ph 1
Ventana Grvs Ph 2a
Ventana Ph 4
Villages Of Lake St Charles Ph
Waterstone Lakes Ph 2
Watson Glen Ph 1
Wilson Manor
Winthrop Village Ph 2fb
Winthrop Village Ph One-b
Winthrop Village Ph Oneb
Winthrop Village Ph Two-a
Winthrop Village Ph Twoa
Winthrop Village Ph Twoe
Similar Properties
Contact Info
- The Real Estate Professional You Deserve
- Mobile: 904.248.9848
- phoenixwade@gmail.com
