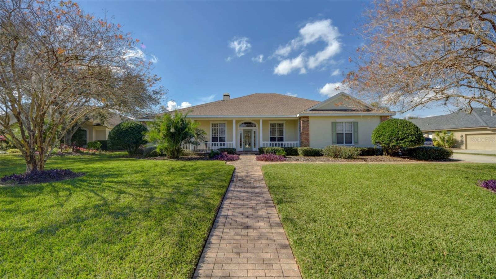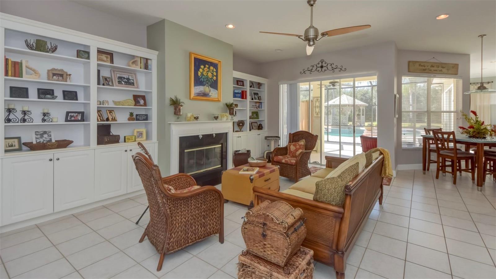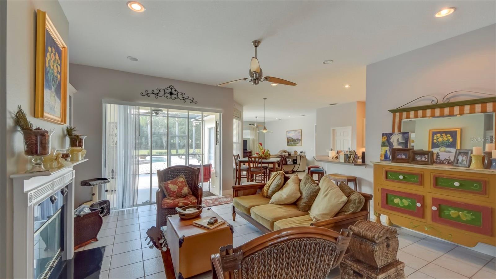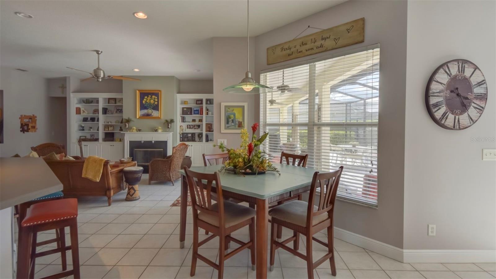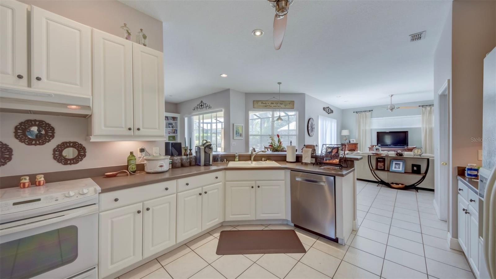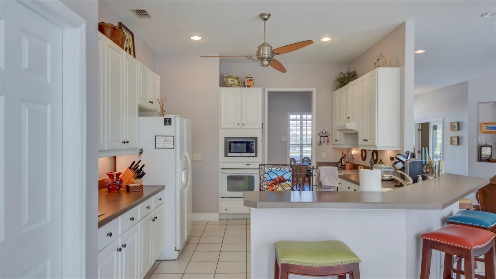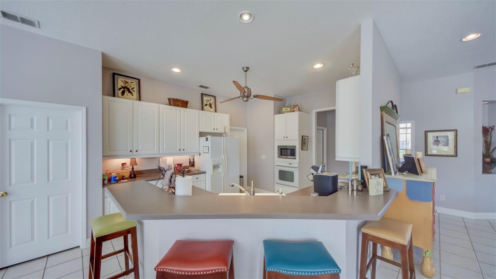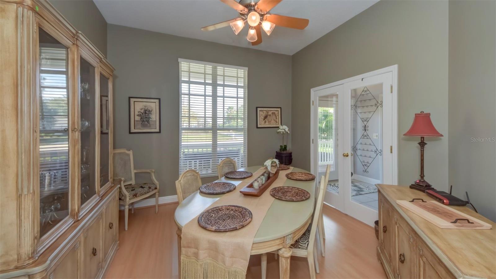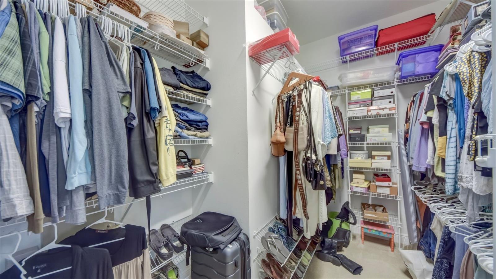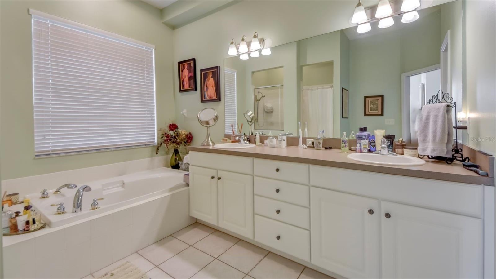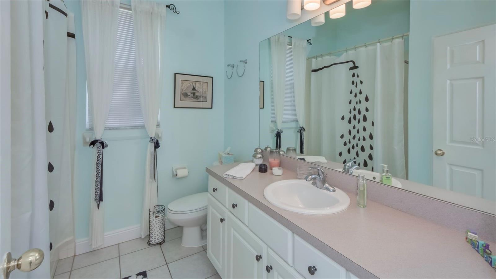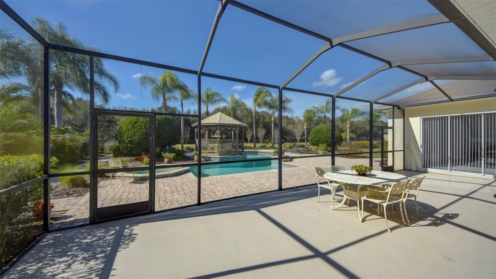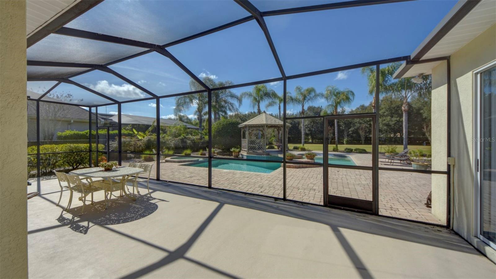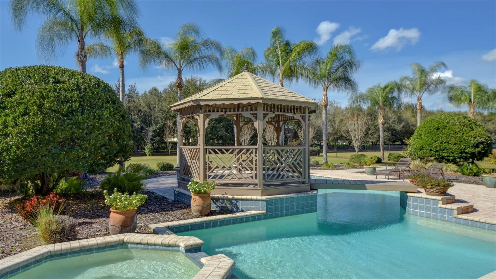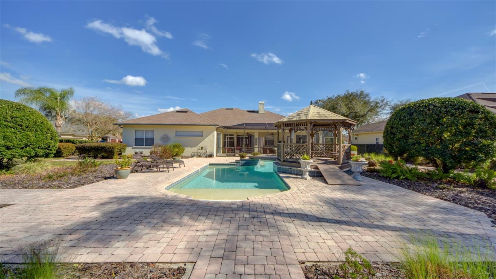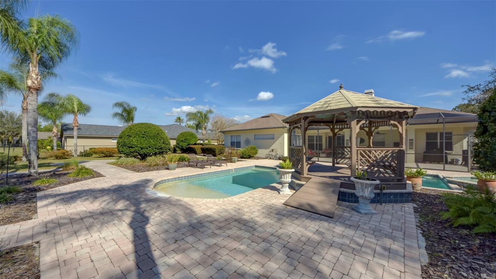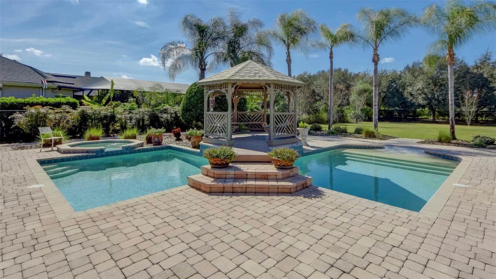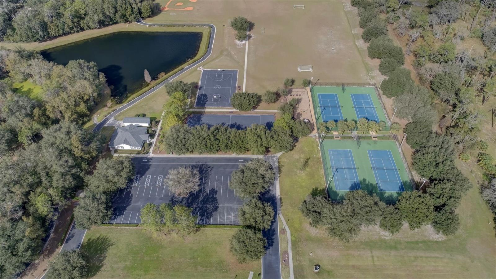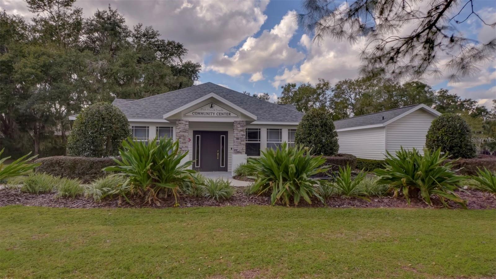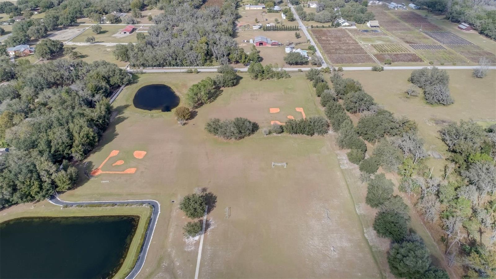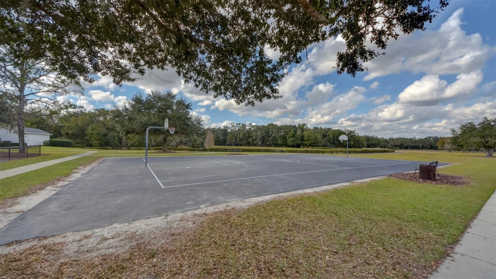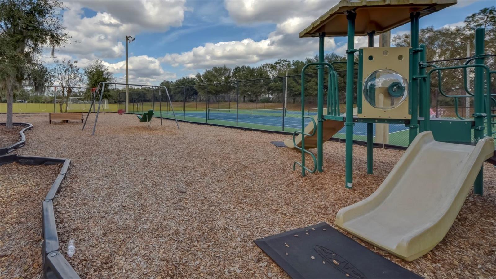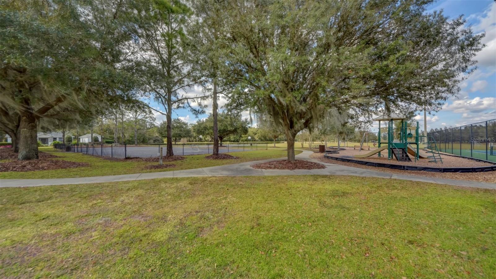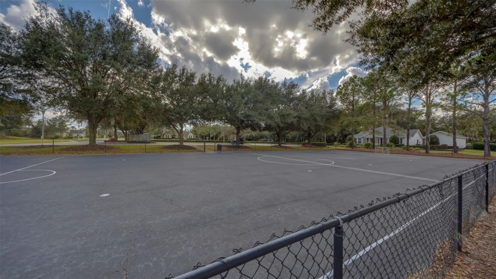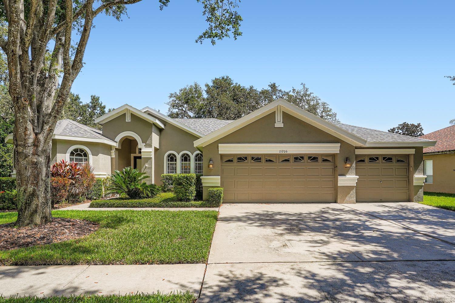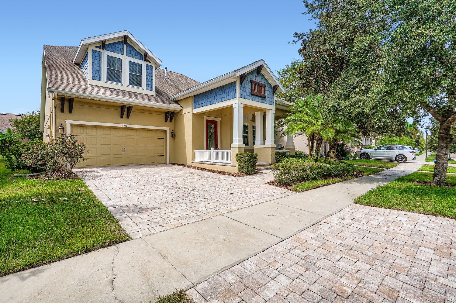PRICED AT ONLY: $4,200
Address: 5511 Keeler Oak Street, LITHIA, FL 33547
Description
Discover luxurious living in this stunning 4 bedroom, 3 bathroom pool home with a study and 3 car side entry garage in the highly regarded Fishhawk Trails gated community (Pictures are older updated pics with new appliances, paint etc coming 8/1/2025). Nestled on a sprawling 3/4 acre lot with a large fenced backyard, this residence boasts a large screened patio/lanai, a stunning heated pool and spa, and a spacious paver patio with a gazebo, perfect for entertaining or relaxing. Rent includes lawn service, pest control and pool service for hassle free living. Enjoy Fishhawk Trails 24 hour security and abundant amenities, including 5 miles of walking trails, 4 private lighted tennis courts, basketball and roller hockey courts, soccer and softball fields, and a playground, making this home ideal for families or professionals seeking space, comfort, and an active lifestyle. Contact us today to schedule a viewing and make this exceptional property your new home!
Property Location and Similar Properties
Payment Calculator
- Principal & Interest -
- Property Tax $
- Home Insurance $
- HOA Fees $
- Monthly -
For a Fast & FREE Mortgage Pre-Approval Apply Now
Apply Now
 Apply Now
Apply Now- MLS#: TB8401864 ( Residential Lease )
- Street Address: 5511 Keeler Oak Street
- Viewed: 43
- Price: $4,200
- Price sqft: $1
- Waterfront: No
- Year Built: 2002
- Bldg sqft: 3886
- Bedrooms: 4
- Total Baths: 3
- Full Baths: 3
- Garage / Parking Spaces: 3
- Days On Market: 72
- Additional Information
- Geolocation: 27.8593 / -82.184
- County: HILLSBOROUGH
- City: LITHIA
- Zipcode: 33547
- Subdivision: Fish Hawk Trails
- Elementary School: Fishhawk Creek
- Middle School: Randall
- High School: Newsome
- Provided by: RE/MAX REALTY UNLIMITED
- Contact: Lisa Dean
- 813-684-0016

- DMCA Notice
Features
Building and Construction
- Covered Spaces: 0.00
- Exterior Features: Private Mailbox, Sidewalk, Sliding Doors
- Fencing: Fenced
- Living Area: 2593.00
- Other Structures: Gazebo
Property Information
- Property Condition: Completed
Land Information
- Lot Features: Oversized Lot, Sidewalk
School Information
- High School: Newsome-HB
- Middle School: Randall-HB
- School Elementary: Fishhawk Creek-HB
Garage and Parking
- Garage Spaces: 3.00
- Open Parking Spaces: 0.00
Eco-Communities
- Pool Features: In Ground
Utilities
- Carport Spaces: 0.00
- Cooling: Central Air
- Heating: Central
- Pets Allowed: Breed Restrictions, Dogs OK, Pet Deposit
Amenities
- Association Amenities: Basketball Court, Clubhouse, Gated, Playground, Security, Tennis Court(s), Trail(s)
Finance and Tax Information
- Home Owners Association Fee: 0.00
- Insurance Expense: 0.00
- Net Operating Income: 0.00
- Other Expense: 0.00
Other Features
- Appliances: Built-In Oven, Dishwasher, Microwave, Range, Refrigerator
- Association Name: Jennifer Sanchez
- Association Phone: 813-662-9817
- Country: US
- Furnished: Unfurnished
- Interior Features: Ceiling Fans(s), Crown Molding, Eat-in Kitchen, High Ceilings, Open Floorplan, Walk-In Closet(s)
- Levels: One
- Area Major: 33547 - Lithia
- Occupant Type: Tenant
- Parcel Number: U-23-30-21-5GJ-000018-00007.0
- Possession: Rental Agreement
- View: Pool
- Views: 43
Owner Information
- Owner Pays: Grounds Care, Other
Nearby Subdivisions
Channing Park
Fiishhawk Ranch West Ph 2a
Fish Hawk Trails
Fishhawk Ranch Ph 2 Parcel Dd1
Fishhawk Ranch Ph 2 Parcels
Fishhawk Ranch Ph 2 Prcl
Fishhawk Ranch Ph 2 Tr 1
Fishhawk Ranch Ph 2 Tract 12b
Fishhawk Ranch Starling
Fishhawk Ranch Towncenter Ph 2
Fishhawk Ranch Towncenter Phas
Fishhawk Ranch Twnhms Ph
Fishhawk Ranch West Ph 6
Fishhawk Ranch West Twnhms
Hawkstone
Hinton Hawkstone Ph 2a 2b2
Starling Fishhawk Ranch
Starling At Fishhawk Ph 2a
Unplatted
Similar Properties
Contact Info
- The Real Estate Professional You Deserve
- Mobile: 904.248.9848
- phoenixwade@gmail.com





