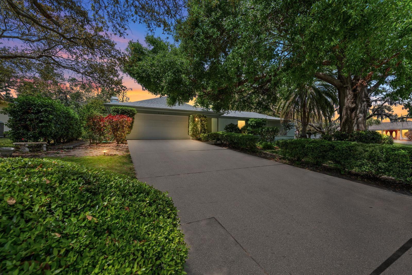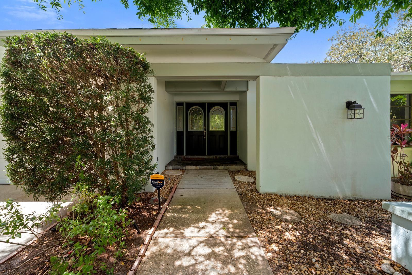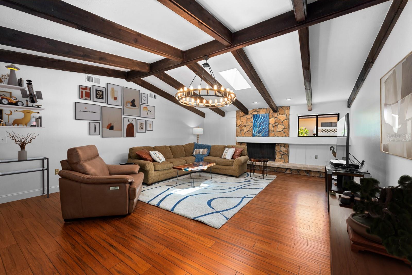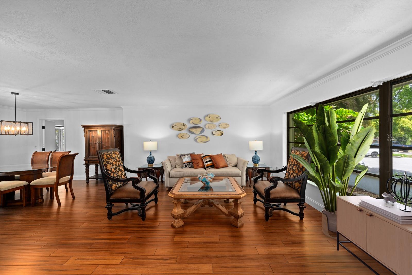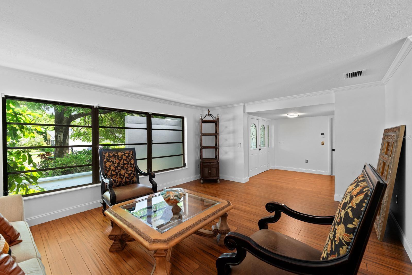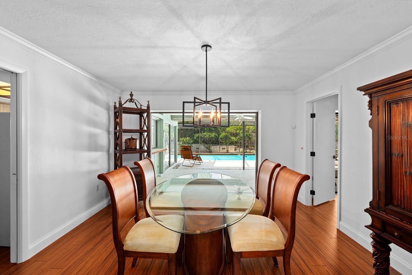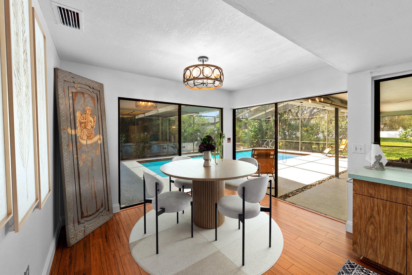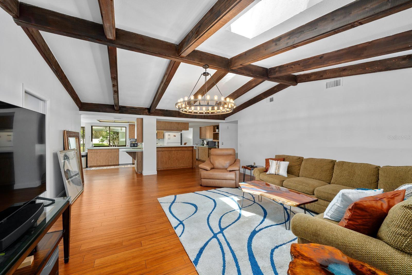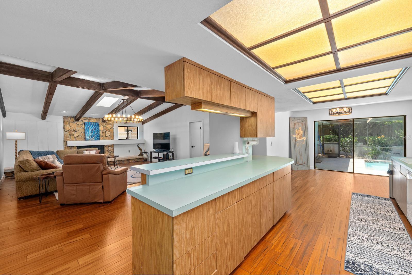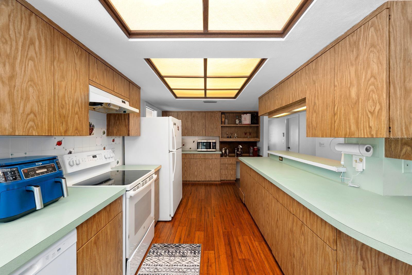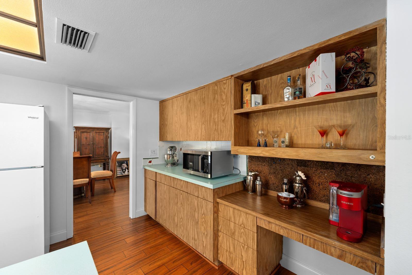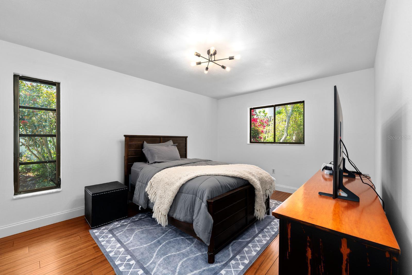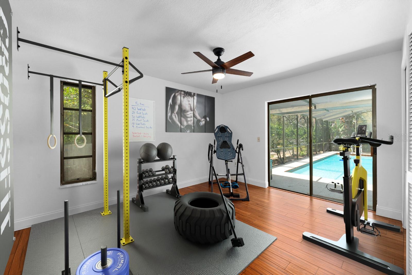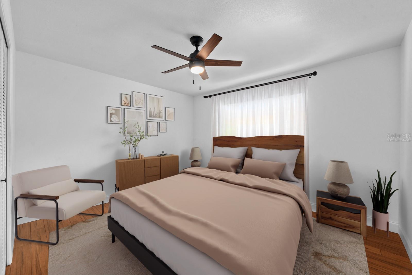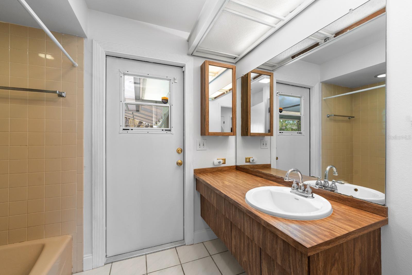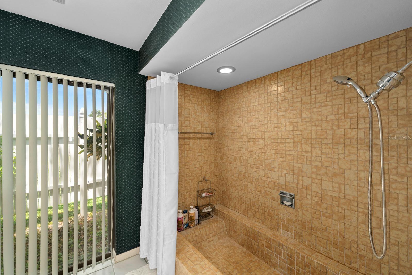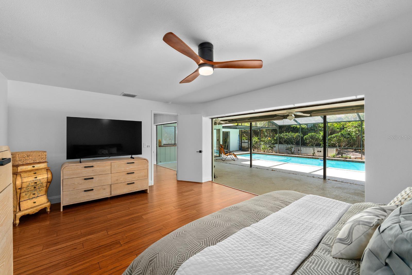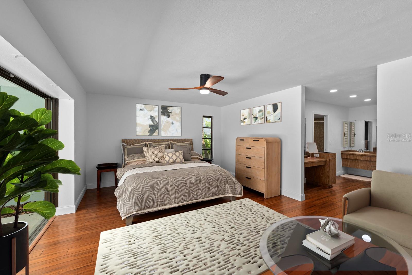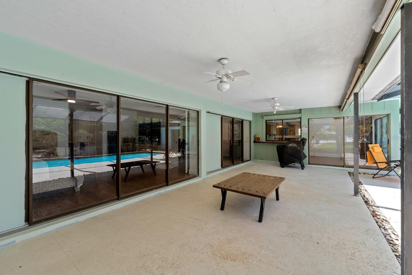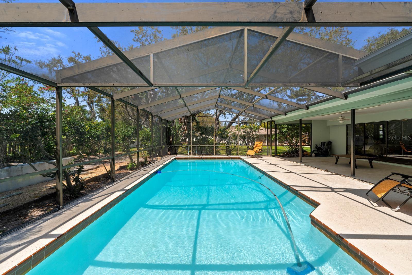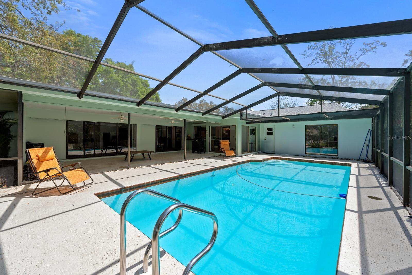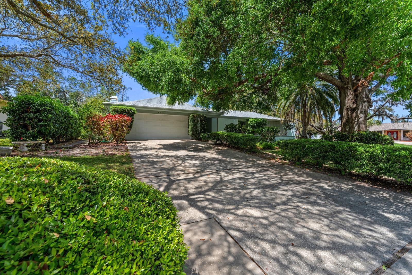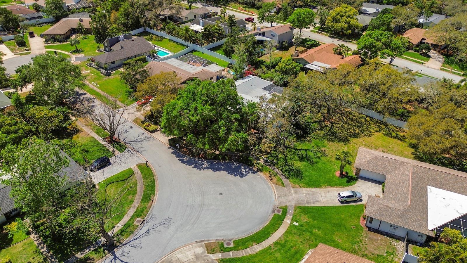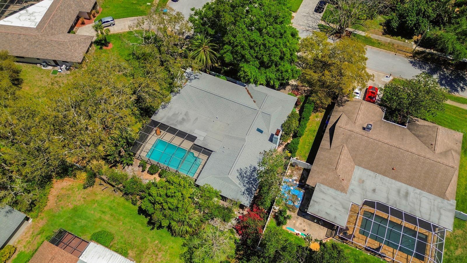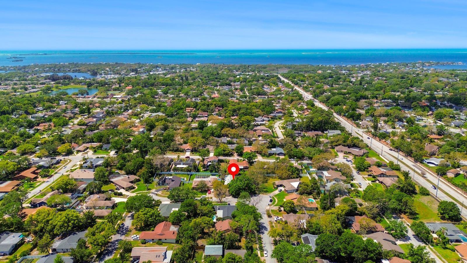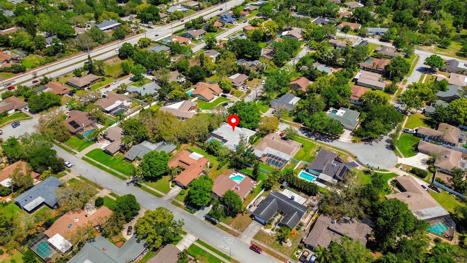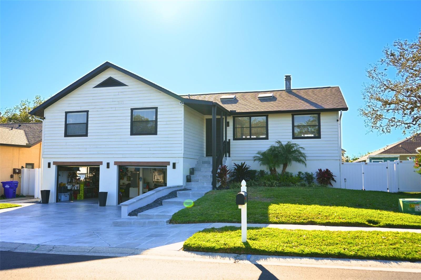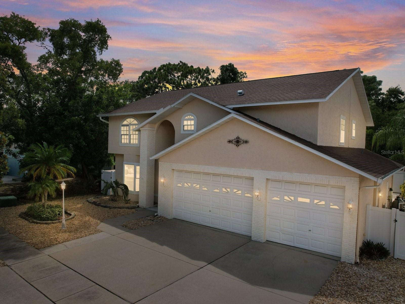PRICED AT ONLY: $649,900
Address: 838 Park Court, PALM HARBOR, FL 34683
Description
One or more photo(s) has been virtually staged. **RENOVATION FINANCING AVAILABLE!!**Motivated to sell due to recent corporate relocation, lowest price per square foot in the neighborhood!! Beautiful 2,900 sq ft pool home in the heart of Palm Harbor just minutes from the Gulf and zoned for the highly sought after Palm Harbor University High School. Located on a quiet street just off a cul de sac, this home blends solid construction with fresh, modern touches in the much coveted Westlake Village subdivision.
The owners recently invested over $40,000 in thoughtful updates, including new engineered hardwood flooring throughout, fresh interior paint in every room, professional popcorn ceiling removal, new baseboards and modern light fixtures. The only reason the kitchen and bathroom updates were not completed is due to a corporate relocation out of state. Note: Home was reduced in price to consider renovations still needed.
The split level layout offers 4 bedrooms, 2 bathrooms, a gorgeous great room with charming solid wood beams and stone fireplace. There are multiple living spaces ideal for entertaining or relaxing and pocket sliding glass doors that lead to your private backyard oasis with an over sized pool.
Low HOA fee which includes access to pool, playground, tennis/pickleball courts and clubhouse. Close proximity to Honeymoon Island State Park, Innisbrook Golf Resort, restaurants, shops, airports, beaches and more. The home is now vacant and move in ready so schedule your showing today!
Property Location and Similar Properties
Payment Calculator
- Principal & Interest -
- Property Tax $
- Home Insurance $
- HOA Fees $
- Monthly -
For a Fast & FREE Mortgage Pre-Approval Apply Now
Apply Now
 Apply Now
Apply Now- MLS#: TB8370164 ( Residential )
- Street Address: 838 Park Court
- Viewed: 47
- Price: $649,900
- Price sqft: $169
- Waterfront: No
- Year Built: 1979
- Bldg sqft: 3841
- Bedrooms: 4
- Total Baths: 2
- Full Baths: 2
- Garage / Parking Spaces: 2
- Days On Market: 144
- Additional Information
- Geolocation: 28.092 / -82.759
- County: PINELLAS
- City: PALM HARBOR
- Zipcode: 34683
- Subdivision: Westlake Village Sec Ii
- Elementary School: Sutherland
- Middle School: Palm Harbor
- High School: Palm Harbor Univ
- Provided by: WEICHERT REALTORS EXCLUSIVE PROPERTIES
- Contact: Hector Contreras
- 813-426-2669

- DMCA Notice
Features
Building and Construction
- Covered Spaces: 0.00
- Exterior Features: Private Mailbox, Sidewalk, Sliding Doors
- Flooring: Hardwood
- Living Area: 2889.00
- Roof: Shingle
Land Information
- Lot Features: Cul-De-Sac
School Information
- High School: Palm Harbor Univ High-PN
- Middle School: Palm Harbor Middle-PN
- School Elementary: Sutherland Elementary-PN
Garage and Parking
- Garage Spaces: 2.00
- Open Parking Spaces: 0.00
Eco-Communities
- Pool Features: Lap, Screen Enclosure
- Water Source: Public
Utilities
- Carport Spaces: 0.00
- Cooling: Central Air
- Heating: Central
- Pets Allowed: Yes
- Sewer: Public Sewer
- Utilities: Cable Available, Cable Connected, Electricity Available, Electricity Connected
Amenities
- Association Amenities: Clubhouse, Playground, Pool, Tennis Court(s)
Finance and Tax Information
- Home Owners Association Fee Includes: Pool, Recreational Facilities
- Home Owners Association Fee: 844.00
- Insurance Expense: 0.00
- Net Operating Income: 0.00
- Other Expense: 0.00
- Tax Year: 2024
Other Features
- Appliances: Dishwasher, Range, Refrigerator
- Association Name: Greenacre Properties /Julie Gonzalez
- Association Phone: 813-600-1100
- Country: US
- Interior Features: Cathedral Ceiling(s), Ceiling Fans(s), Crown Molding, Eat-in Kitchen, High Ceilings, Kitchen/Family Room Combo, Living Room/Dining Room Combo, Open Floorplan, Primary Bedroom Main Floor, Split Bedroom, Thermostat, Vaulted Ceiling(s)
- Legal Description: WESTLAKE VILLAGE SECTION II BLK 19, LOT 33
- Levels: One
- Area Major: 34683 - Palm Harbor
- Occupant Type: Vacant
- Parcel Number: 36-27-15-96586-019-0330
- Style: Ranch
- Views: 47
- Zoning Code: RPD-5
Nearby Subdivisions
Autumn Woodsunit Ii
Baywood Village
Baywood Village Sec 2
Baywood Village Sec 3
Baywood Village Sec 5
Beacon Groves
Blue Jay Woodlands Ph 1
Burghstreamss Sub
Courtyards 2 At Gleneagles
Crystal Beach Estates
Crystal Beach Estates Unit Ii
Crystal Beach Rev
Dove Hollowunit Ii
Enclave At Palm Harbor
Eniswood
Eniswood Unit Ii A
Eniswood-unit I
Eniswoodunit I
Estates At Eniswood
Franklin Square Ph Iii
Futrells Sub
Gleneagles Cluster
Golf View Estates
Grand Bay Heights
Grand Bay Sub
Green Valley Estates
Griders H L Sub
Hammocks The
Hammocks The Unit Iii
Harbor Hills Of Palm Harbor
Harbor Lakes
Harbor Place
Hidden Lake
Highlands Of Innisbrook
Indian Bluff Island
Indian Bluff Island 3rd Add
Innisbrook
Innisbrook Prcl F
Kramer F A Sub
Kramer F.a.
Larocca Estates
Laurel Oak Woods
Manning Oaks
Not On List
Patty Ann Acres
Pine Lake
Plantation Grove
Pleasant Valley Add
Red Oak Hills
Silver Ridge
Spanish Oaks
St Joseph Sound Estates
Sutherland Shores
Sutherland Town Of
Sutherland Town Of Blk 117 Lot
Sutton Woods
Tampa Tarpon Spgs Land Co
Townhomes Of Westlake
Villas Of Beacon Groves
Wall Spgs
Waterford Crossing Ph I
Waterford Crossing Ph Ii
West Lake Village
Westlake Village
Westlake Village Sec Ii
Westlake Villas Condo
Wexford Leas
Wexford Leas - Unit 7c
Whisper Lake Sub
Similar Properties
Contact Info
- The Real Estate Professional You Deserve
- Mobile: 904.248.9848
- phoenixwade@gmail.com
