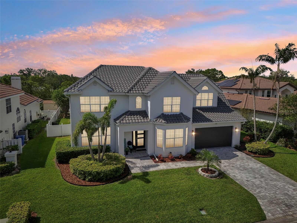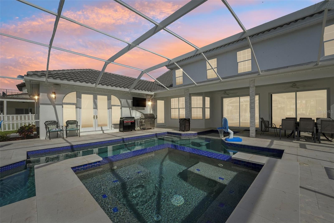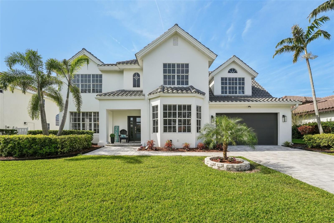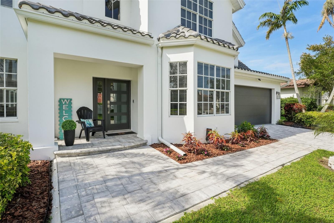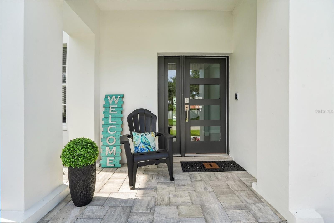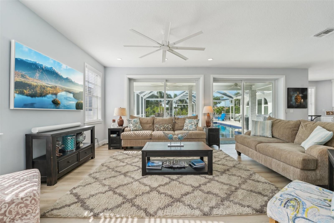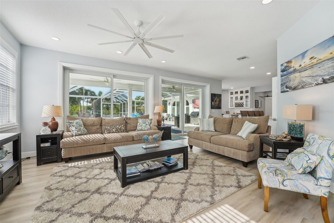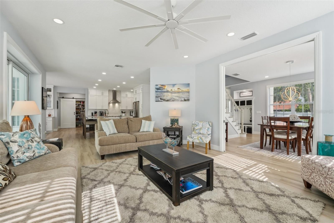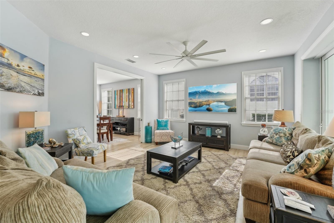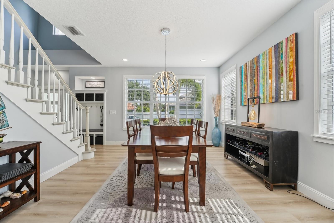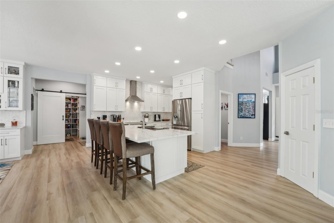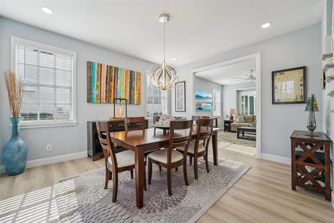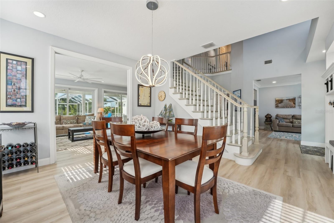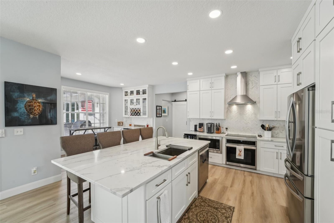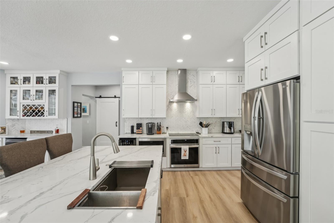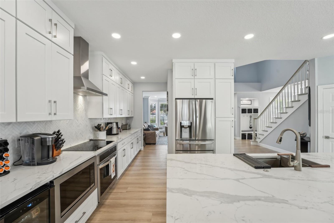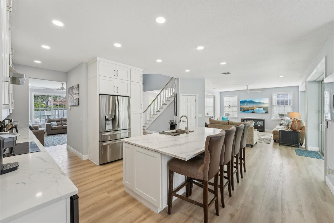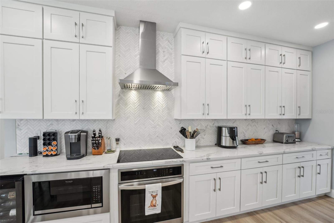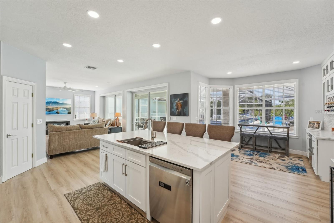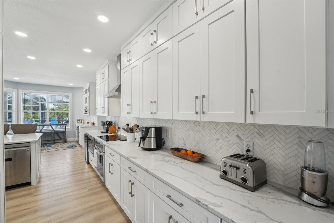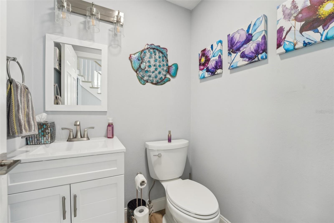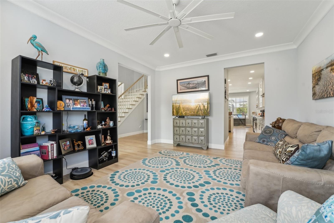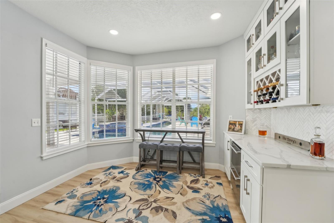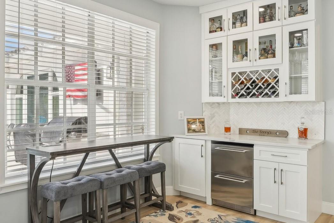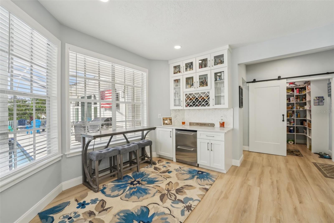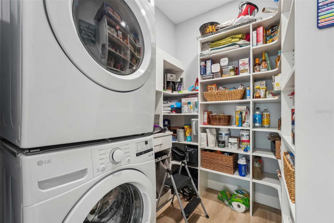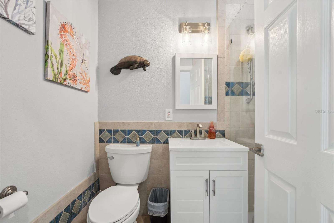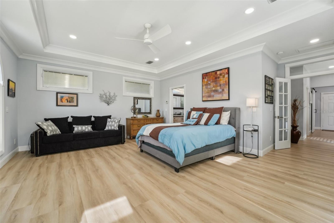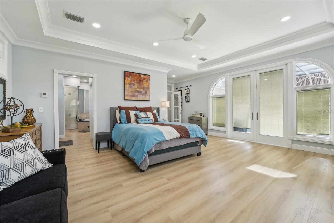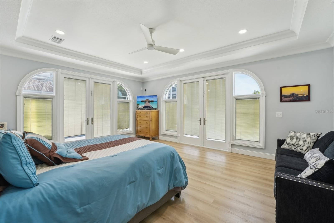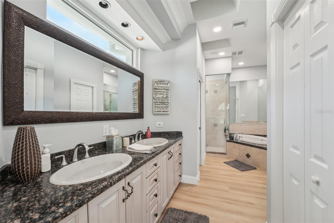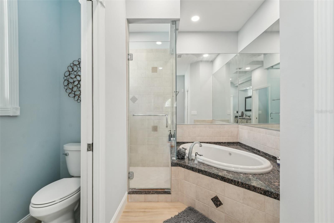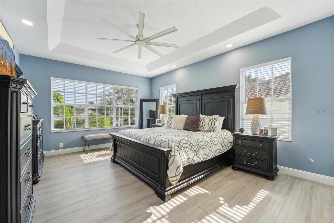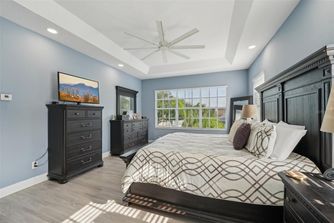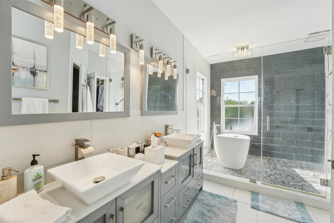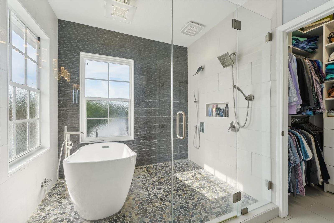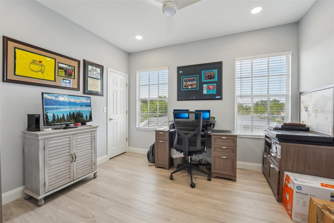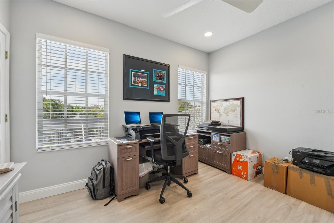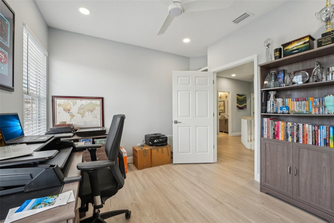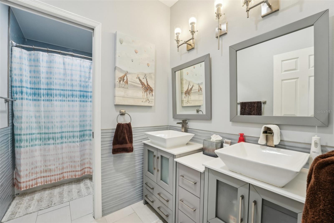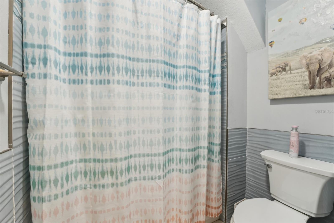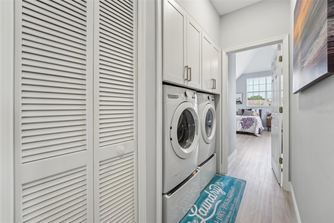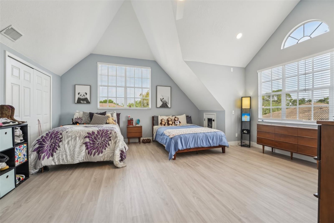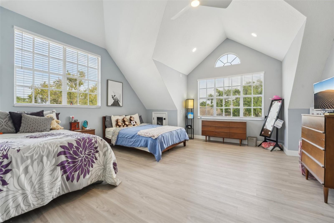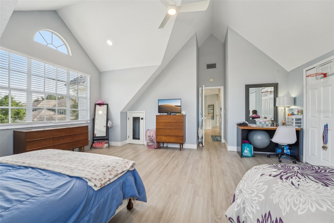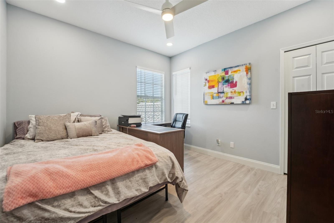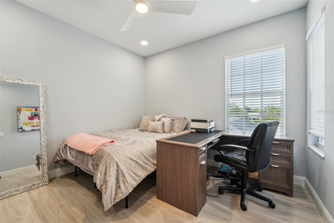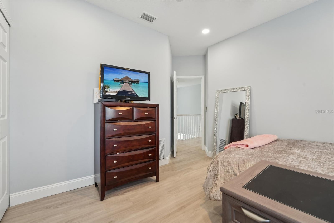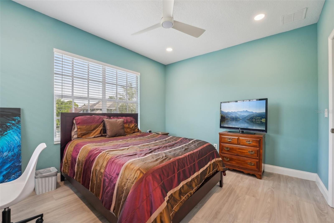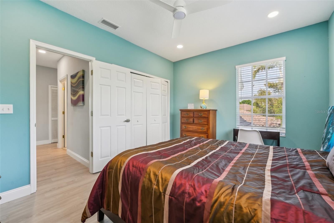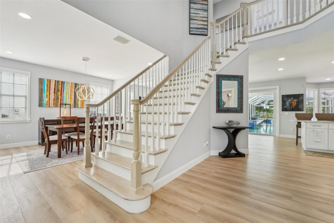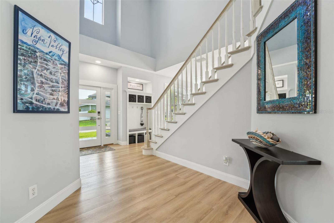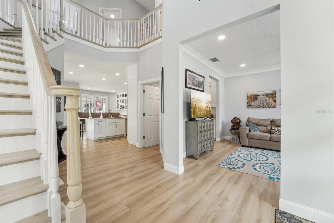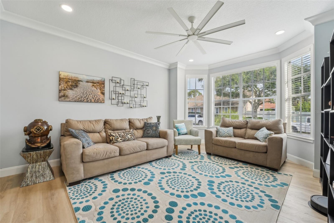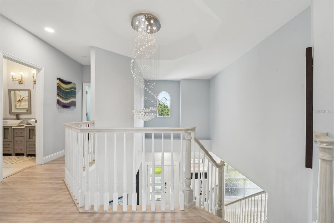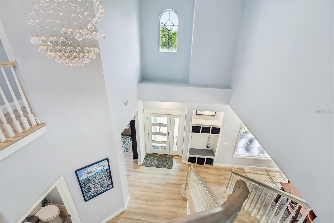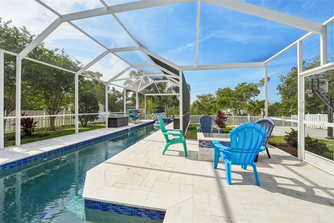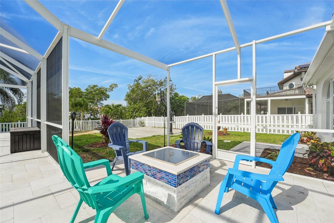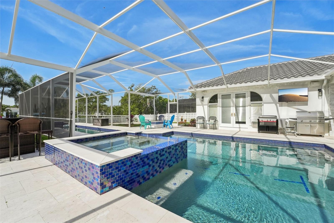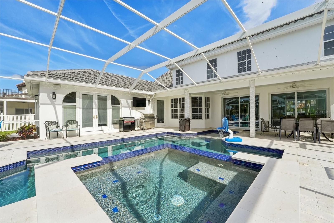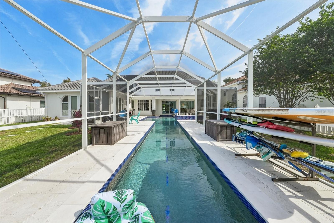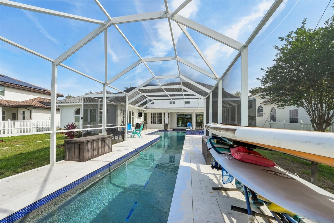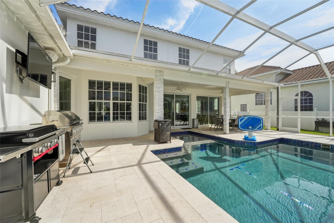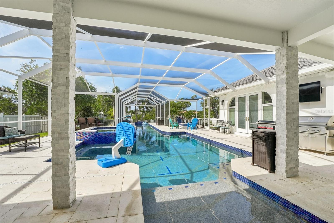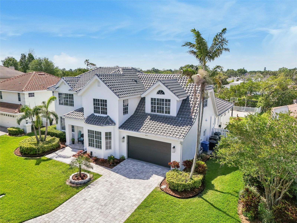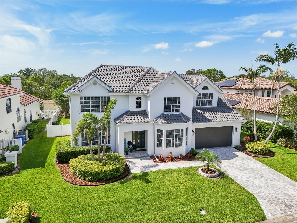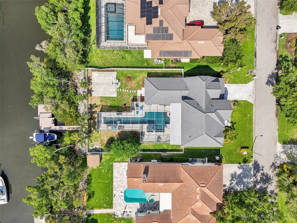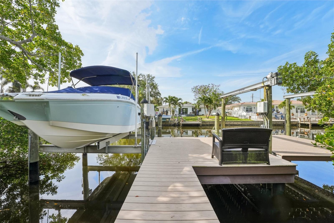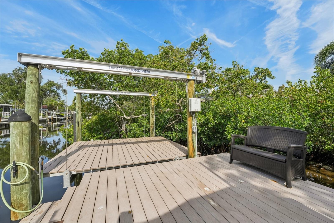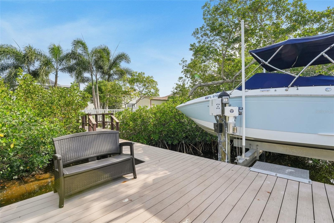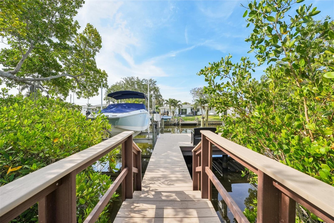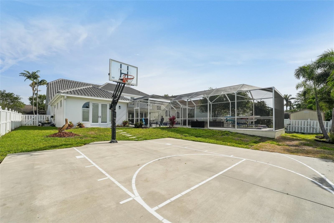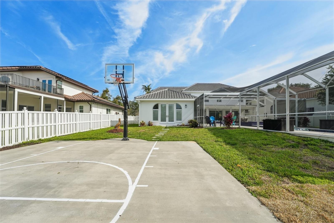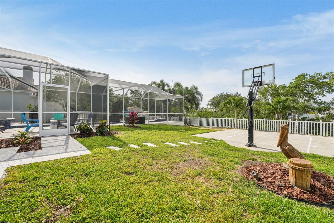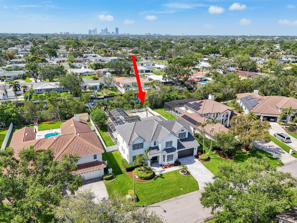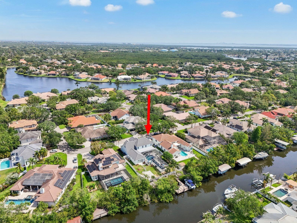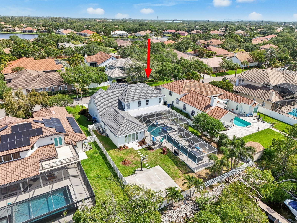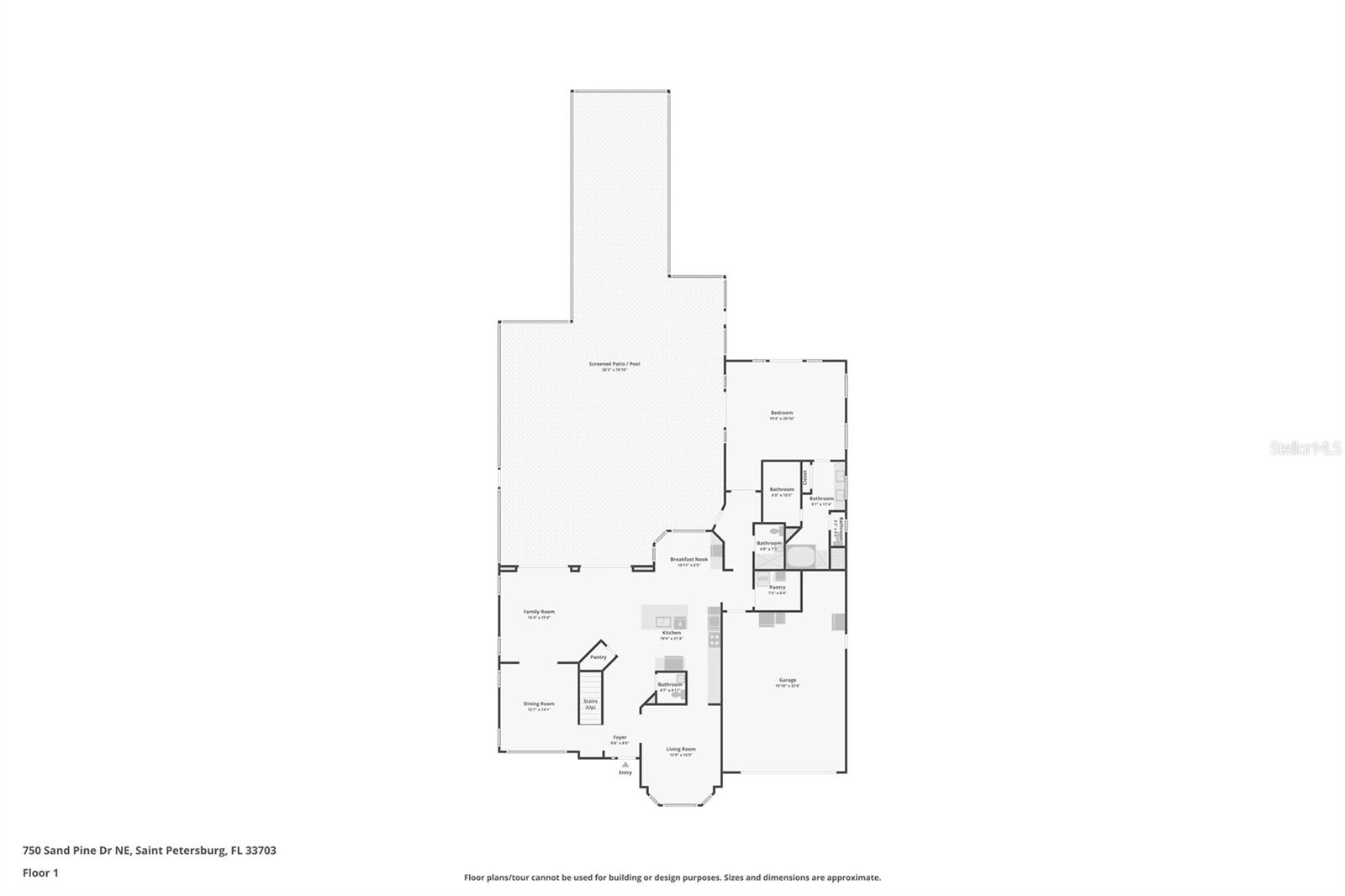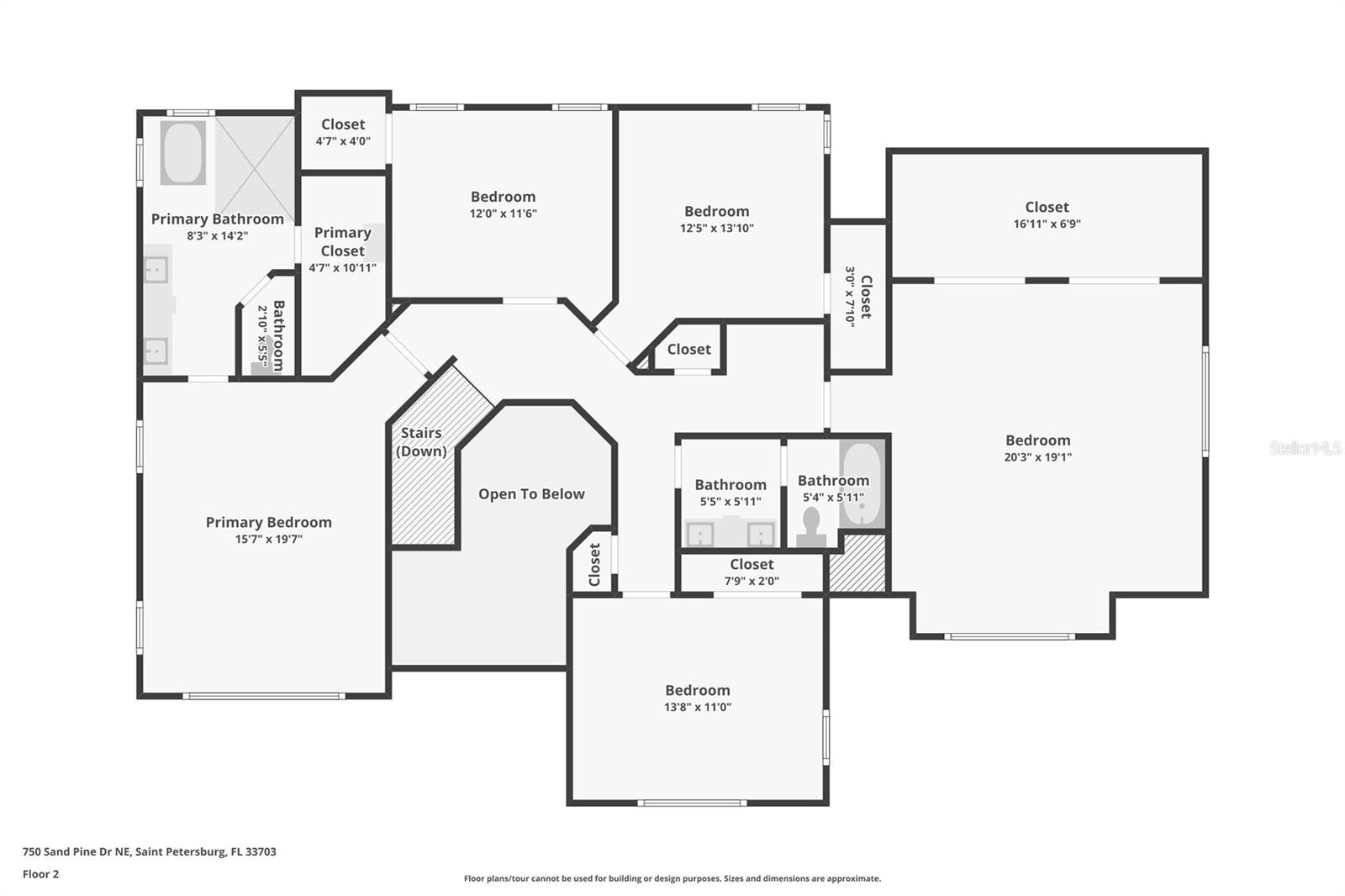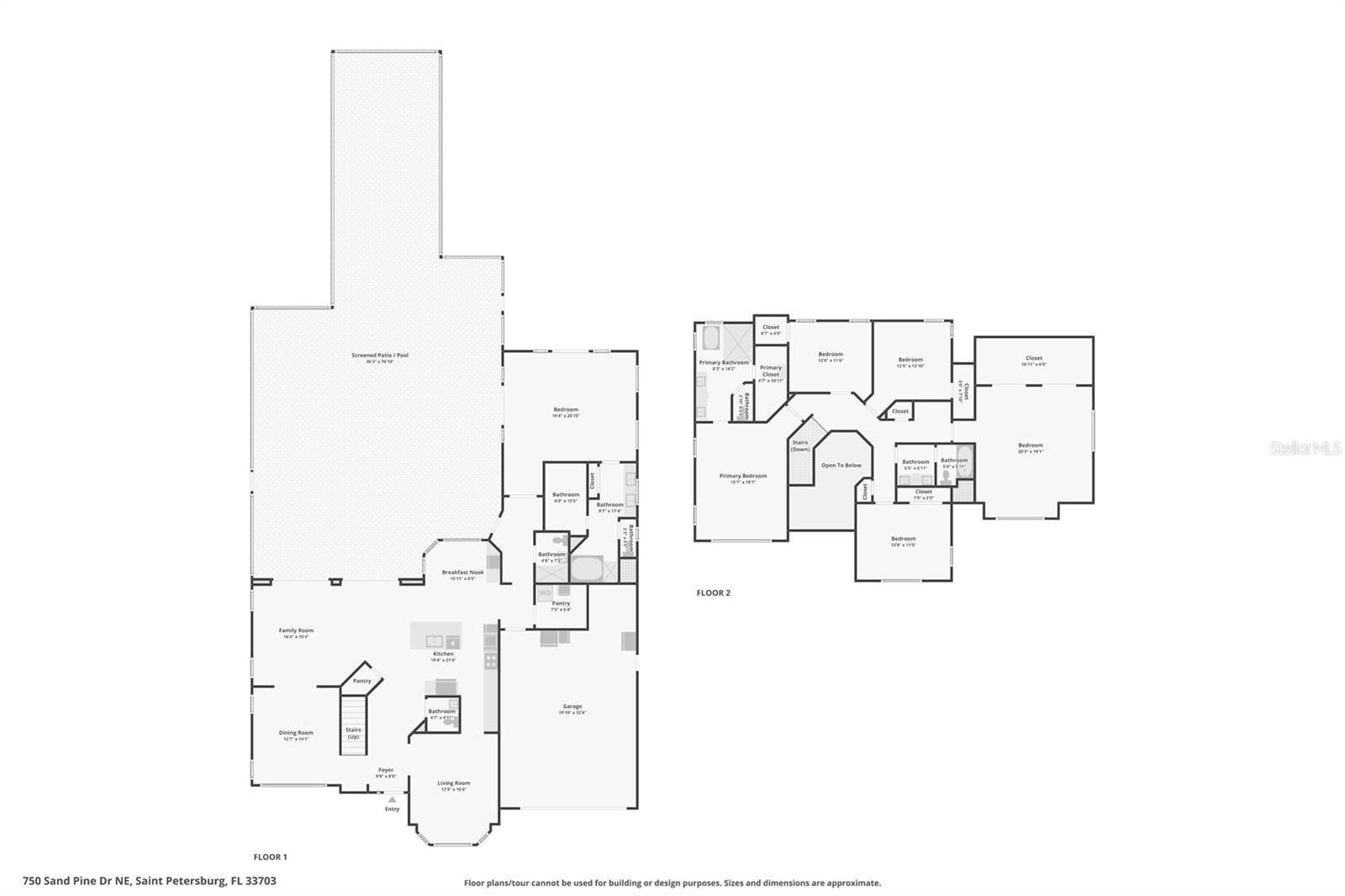PRICED AT ONLY: $1,999,999
Address: 750 Sand Pine Drive Ne, ST PETERSBURG, FL 33703
Description
High and dry, never flooded! Welcome to a rare offering in the exclusive gated waterfront community of Placido Bayou in St. Petersburg! This newly renovated waterfront 6 bed, 4.5 bath, 2 car garage pool home offers nearly 4,000 square feet of bright, elegant living space, featuring high end finishes and thoughtful design throughout. A brand new tile roof (2023) crowns the home, while an abundance of natural light fills every corner. A grand entryway with a dramatic staircase and a stunning chandelier sets the tone for this impressive home. With two spacious master suitesone on each levelthis home is perfect for multi generational living or providing ultimate comfort and privacy for guests. The downstairs suite opens to the pool deck through two sets of French doors and features a spa inspired bath with dual sinks, a frameless glass shower, and a separate soaking tub. The upstairs suite boasts a custom walk in shower, free standing tub, dual vanities, and a generous walk in closet. Create chef inspired meals in a kitchen with ample cabinetry, prep areas, breakfast bar, and casual dining nook. Entertain effortlessly with a custom dry bar complete with a 2 drawer stainless drink fridge. A formal living area features pocket glass sliders that open completely to a screened in, resort style pool and patio, while a separate family room provides additional gathering space. Glass sliding doors in the dining room invite seamless indoor outdoor living. Convenience abounds with laundry rooms on both floors. Enjoy a custom saltwater lap pool with spa, LED lighting, tranquil waterfall, playful bubbler, and built in seating (2020). The outdoor oasis is complete with a half basketball court and waterfront access to Tampa Bay via a newer dock (2019) with two boat lifts. All of this is just minutes from downtown St. Pete, I 275, top dining, shopping, and only 25 minutes to Tampa!
Property Location and Similar Properties
Payment Calculator
- Principal & Interest -
- Property Tax $
- Home Insurance $
- HOA Fees $
- Monthly -
For a Fast & FREE Mortgage Pre-Approval Apply Now
Apply Now
 Apply Now
Apply Now- MLS#: TB8376183 ( Residential )
- Street Address: 750 Sand Pine Drive Ne
- Viewed: 152
- Price: $1,999,999
- Price sqft: $414
- Waterfront: Yes
- Wateraccess: Yes
- Waterfront Type: Canal - Saltwater
- Year Built: 1993
- Bldg sqft: 4831
- Bedrooms: 6
- Total Baths: 5
- Full Baths: 4
- 1/2 Baths: 1
- Garage / Parking Spaces: 2
- Days On Market: 181
- Additional Information
- Geolocation: 27.8139 / -82.6254
- County: PINELLAS
- City: ST PETERSBURG
- Zipcode: 33703
- Subdivision: Placido Bayou
- Provided by: RE/MAX ACTION FIRST OF FLORIDA
- Contact: Clay Glover, Jr
- 727-531-2006

- DMCA Notice
Features
Building and Construction
- Covered Spaces: 0.00
- Flooring: Ceramic Tile
- Living Area: 3829.00
- Roof: Tile
Land Information
- Lot Features: Cleared, Flood Insurance Required, City Limits, In County, Landscaped, Level, Paved
Garage and Parking
- Garage Spaces: 2.00
- Open Parking Spaces: 0.00
- Parking Features: Driveway, Garage Door Opener
Eco-Communities
- Pool Features: Gunite, Heated, In Ground, Lap
- Water Source: Public
Utilities
- Carport Spaces: 0.00
- Cooling: Central Air
- Heating: Central, Propane
- Pets Allowed: Yes
- Sewer: Public Sewer
- Utilities: Electricity Connected, Sewer Connected, Water Connected
Finance and Tax Information
- Home Owners Association Fee Includes: Guard - 24 Hour
- Home Owners Association Fee: 145.00
- Insurance Expense: 0.00
- Net Operating Income: 0.00
- Other Expense: 0.00
- Tax Year: 2024
Other Features
- Appliances: Dishwasher, Disposal, Microwave, Range, Refrigerator
- Association Name: Gail Calvarese
- Association Phone: 813-831-5050
- Country: US
- Interior Features: Ceiling Fans(s), Crown Molding, Primary Bedroom Main Floor, PrimaryBedroom Upstairs, Solid Surface Counters
- Legal Description: PLACIDO BAYOU UNIT 2 BLK 3, LOT 6
- Levels: Two
- Area Major: 33703 - St Pete
- Occupant Type: Owner
- Parcel Number: 05-31-17-71914-003-0060
- View: Water
- Views: 152
Nearby Subdivisions
Allendale Park
Allendale Terrace
Arcadia Annex
Arcadia Sub
Badger Park
Bay State Sub
Crisp Manor 1st Add
Curns W J Sub
Edgemoor Estates
Edgemoor Estates Rep
Emmons Grovemont Pt Rep
Euclid Estates
Euclid Manor
Franklin Heights
Goniea Rep
Grovemont Sub
Harcourt
La Salle Gardens
Lake Maggiore Terrace
Lake Venice Shores
Laughners Sub
Laughners Subdivision
Maine Sub
Mango Park
Monticello Park
Monticello Park Annex Rep
North East Park Shores 2nd Add
North East Park Shores 3rd Add
North East Park Shores 4th Add
North Euclid Ext 1
North Euclid Oasis
North St Petersburg
North St Petersburg Blk 12 Rev
North St Petersburg Blk 53 Rep
North St Petersburg Rep Blk 86
Overlook Drive Estate
Overlook Section Shores Acres
Patrician Point
Patrician Point Unit 2 Tr B Re
Placido Bayou
Placido Bayou Unit 1
Poinsettia Gardens
Ponderosa Of Shore Acres
Ravenswood
Rouse Manor
Shore Acres Bayou Grande Sec
Shore Acres Butterfly Lake Rep
Shore Acres Connecticut Ave Re
Shore Acres Denver St Rep Bayo
Shore Acres Edgewater Sec
Shore Acres Edgewater Sec Blks
Shore Acres Overlook Sec
Shore Acres Overlook Sec Rep
Shore Acres Pt Rep Of 2nd Rep
Shore Acres Sec 1 Twin Lakes A
Shore Acres Venice Sec 2nd Pt
Shore Acres Venice Sec 2nd Rep
Shoreacres Center
Snell Gardens Sub
Snell Shores
Snell Shores Manor
Tulane Sub
Turners C Buck 4th St N Add
Venetian Isles
Waterway Estates Sec 1
Waterway Estates Sec 1 Add
Waterway Estates Sec 2
Contact Info
- The Real Estate Professional You Deserve
- Mobile: 904.248.9848
- phoenixwade@gmail.com
