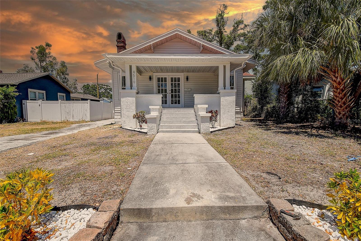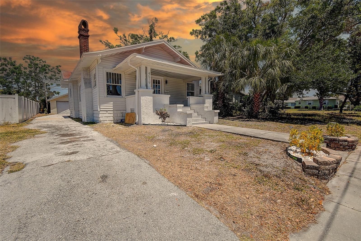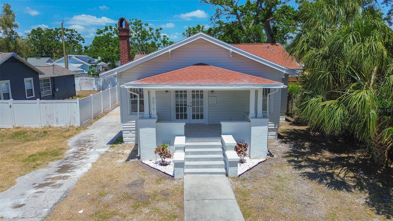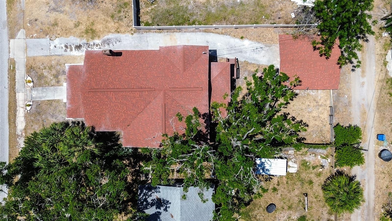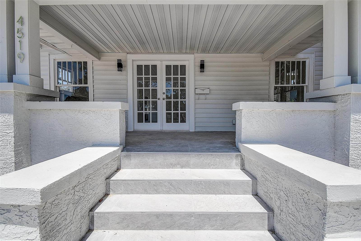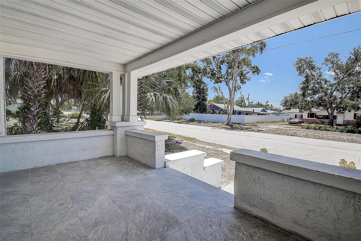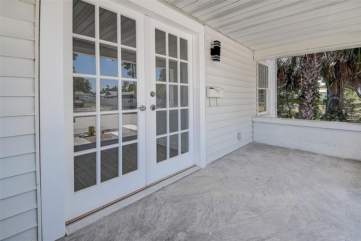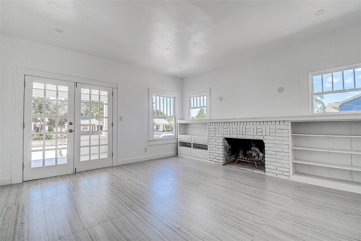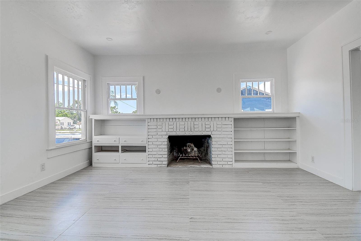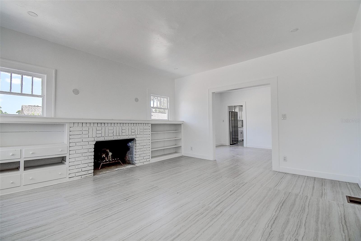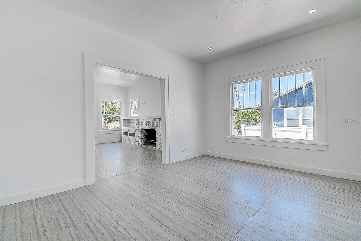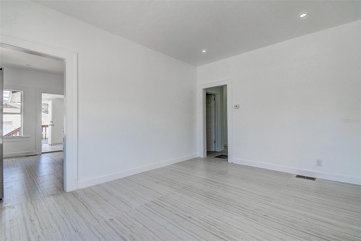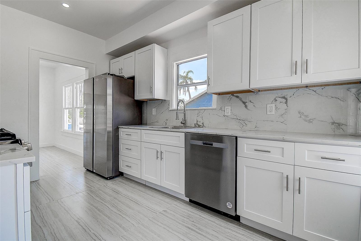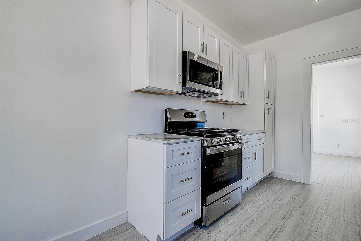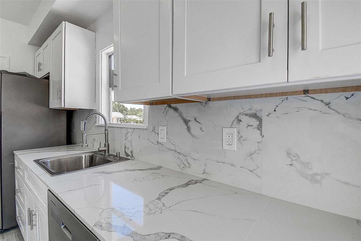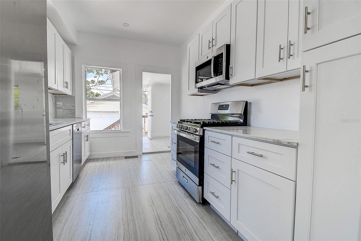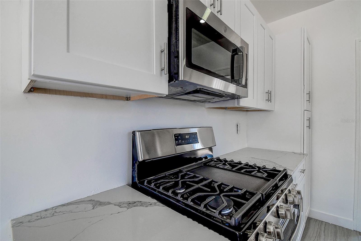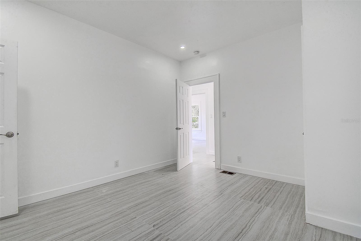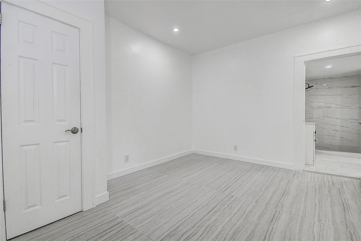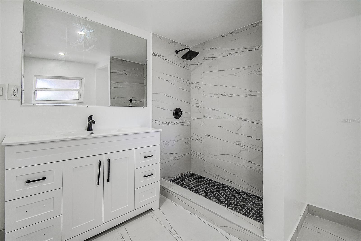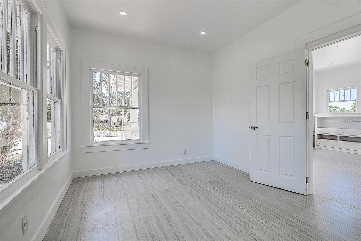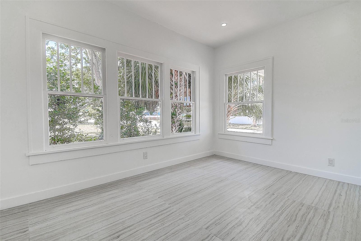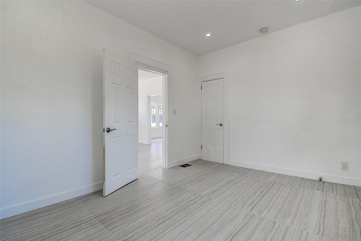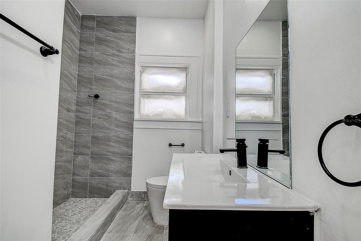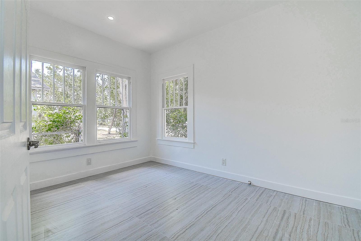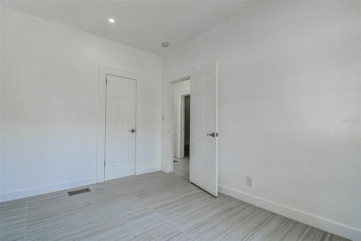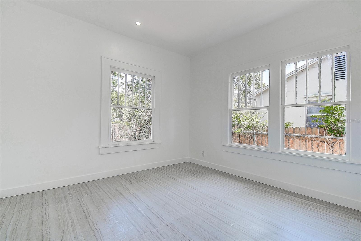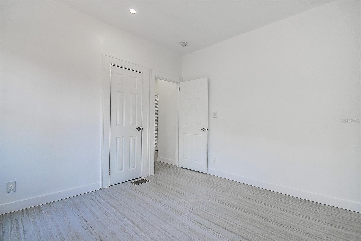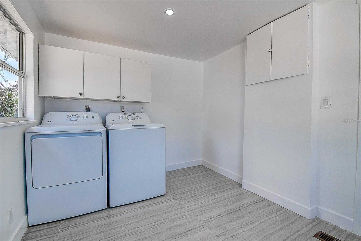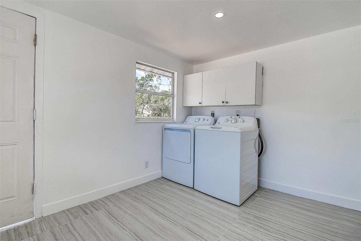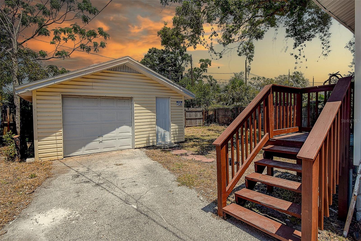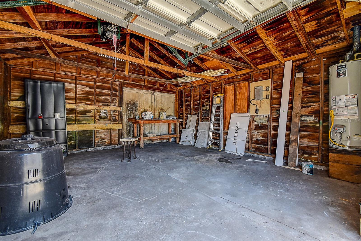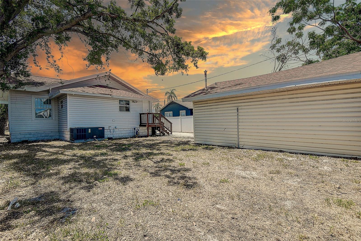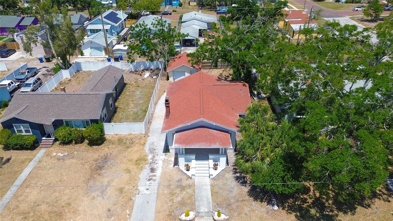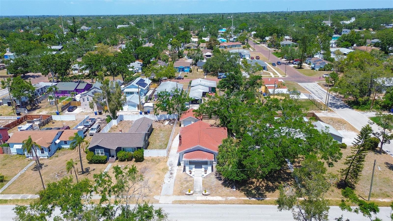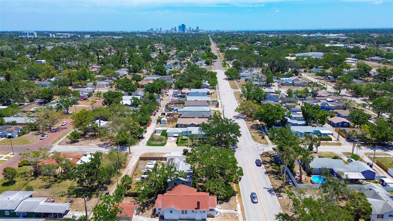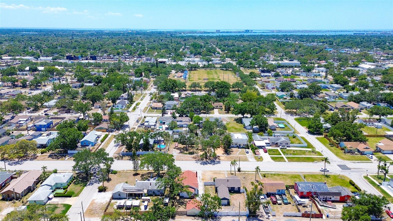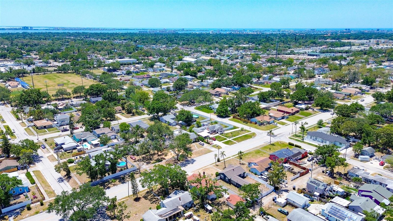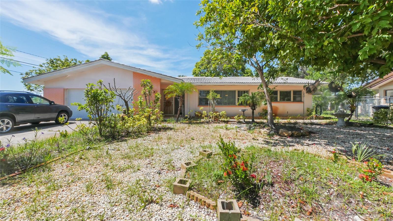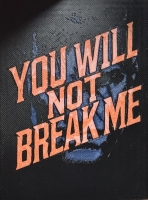PRICED AT ONLY: $389,000
Address: 4519 5th Avenue S, ST PETERSBURG, FL 33711
Description
Welcome to this recently updated 4 bedroom, 2 bath 1925 single family home where historic character meets modern upgrades. Fully renovated inside, it offers comfort, style, and smart design in every space.
The classic stucco exterior and south facing front bring warmth and curb appeal. Inside, fresh finishes and tile flooring flow through bright living spaces, anchored by a cozy fireplace ideal for relaxing evenings.
The stylish kitchen, featuring stainless steel appliances(microwave, refrigerator, and oven) and sleek Quartz countertops, are perfect for cooking and entertaining.
The primary suite includes an ensuite bath, while three additional bedrooms provide ample space and natural light. An interior laundry room adds everyday convenience.
Enjoy a low maintenance 0.13 acre lot with a 1 car garage, shed, and bonus storage space. A solid shingle roof and sturdy crawlspace foundation offers long term peace of mind.
This move in ready gem has everything just missing your personal touch. The backyard offers endless potential for a custom outdoor retreat.
Whether hosting guests or enjoying quiet nights by the fire, this home is the perfect backdrop for making memories.
Property Location and Similar Properties
Payment Calculator
- Principal & Interest -
- Property Tax $
- Home Insurance $
- HOA Fees $
- Monthly -
For a Fast & FREE Mortgage Pre-Approval Apply Now
Apply Now
 Apply Now
Apply Now- MLS#: TB8379290 ( Residential )
- Street Address: 4519 5th Avenue S
- Viewed: 50
- Price: $389,000
- Price sqft: $200
- Waterfront: No
- Year Built: 1925
- Bldg sqft: 1944
- Bedrooms: 4
- Total Baths: 2
- Full Baths: 2
- Garage / Parking Spaces: 1
- Days On Market: 191
- Additional Information
- Geolocation: 27.7667 / -82.6949
- County: PINELLAS
- City: ST PETERSBURG
- Zipcode: 33711
- Subdivision: Halls Central Ave 3
- Elementary School: Bear Creek Elementary PN
- Middle School: Azalea Middle PN
- High School: Boca Ciega High PN
- Provided by: LPT REALTY, LLC.
- Contact: Cynthia Dube
- 877-366-2213

- DMCA Notice
Features
Building and Construction
- Covered Spaces: 0.00
- Exterior Features: Storage
- Flooring: Tile
- Living Area: 1448.00
- Other Structures: Shed(s), Storage
- Roof: Shingle
Property Information
- Property Condition: Completed
School Information
- High School: Boca Ciega High-PN
- Middle School: Azalea Middle-PN
- School Elementary: Bear Creek Elementary-PN
Garage and Parking
- Garage Spaces: 1.00
- Open Parking Spaces: 0.00
Eco-Communities
- Water Source: Public
Utilities
- Carport Spaces: 0.00
- Cooling: Central Air
- Heating: Central
- Pets Allowed: Yes
- Sewer: Public Sewer
- Utilities: BB/HS Internet Available, Cable Available
Finance and Tax Information
- Home Owners Association Fee: 0.00
- Insurance Expense: 0.00
- Net Operating Income: 0.00
- Other Expense: 0.00
- Tax Year: 2024
Other Features
- Appliances: Range, Refrigerator
- Country: US
- Interior Features: Ninguno
- Legal Description: HALL'S CENTRAL AVE NO. 3 BLK 30, LOT 14 SEE S 1/2 22-31-16
- Levels: One
- Area Major: 33711 - St Pete/Gulfport
- Occupant Type: Vacant
- Parcel Number: 21-31-16-35244-030-0140
- Possession: Close Of Escrow
- Views: 50
Nearby Subdivisions
Bethwood Terrace
Boca Ceiga Heights
Bouwman Sub Rep
Bridwells Shadow Lawn Park
Broadwater
Broadwater Bayview Estate
Broadwater Unit 2
Broadwater Unit 2 Blk N
Brookdale
Brunsondowell Sub 1
Brunsondowell Sub No. 1
Childs Park
Dearmins Sub 4
Disston Terrace
Dolphin Cayphase 1
Estelle Manor
Fairmount Park
Halls Central Ave 03
Halls Central Ave 3
Halls Central Ave No. 3
Leverichs J J Add To Tourist P
Magnus Rep John K
Marina Bay
Maximo Moorings
Mcclays J O Sub
Meadowville
Midway-homesite
Midwayhomesite
Oak Park Rowlands
Packards Sub
Pasadena Golf Club Estates Sec
Perrys Skyview 1st Add
Perrys Skyview Sub
Pine Lawn
Poores Sub E L
Richardsons W E
Ridgewood Terrace
Rio Tan
Salehs W B Resub
Schultz Rep Gus C
Shadow Lawn
South Portland Heights Rep
South Shadow Lawn
Thompson Heights Sub 1
Tioga Sub
Victory Heights
Vinsetta Park Add Rev
West Central Ave
West Central Ave Sub
West Shadow Lawn
West Shore Village
West Shore Village Five Ph I
Similar Properties
Contact Info
- The Real Estate Professional You Deserve
- Mobile: 904.248.9848
- phoenixwade@gmail.com
