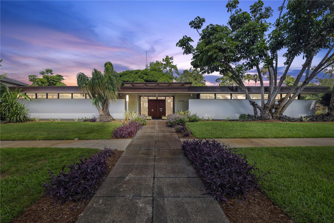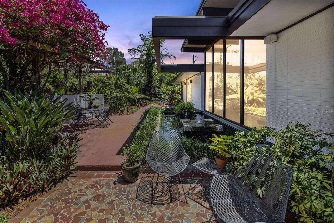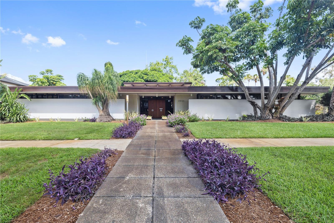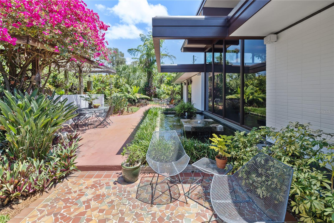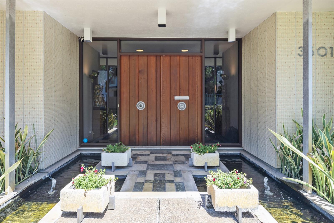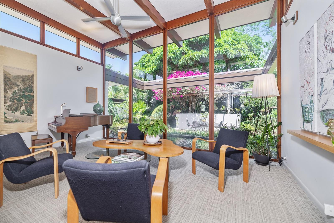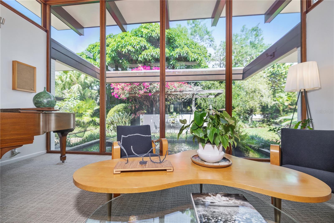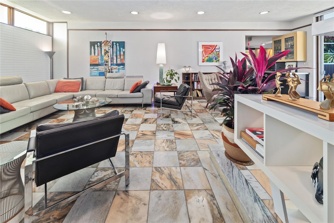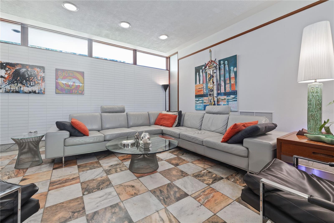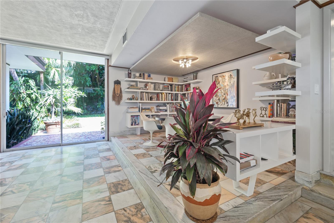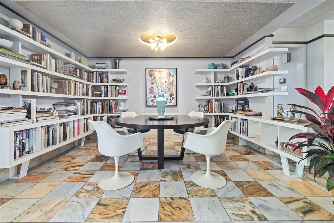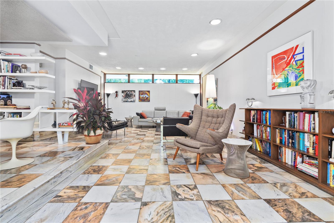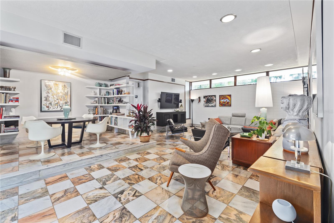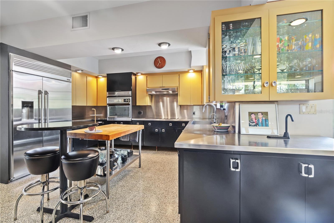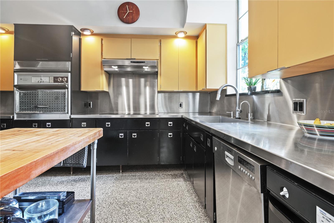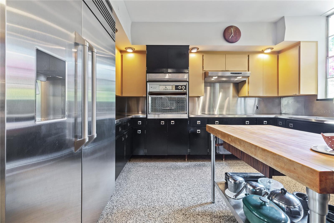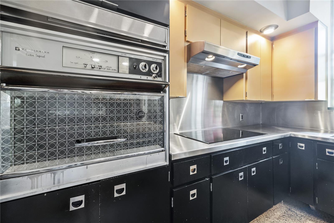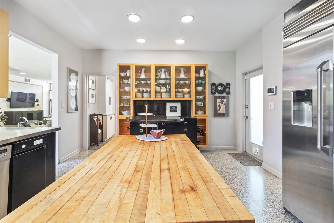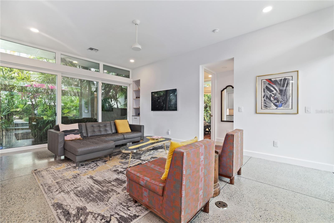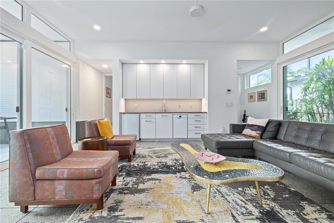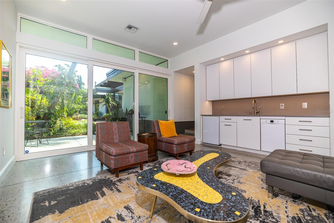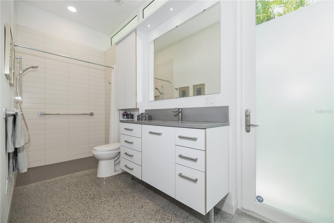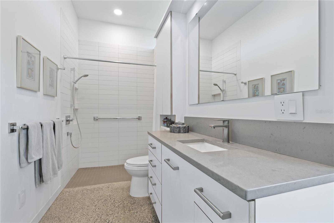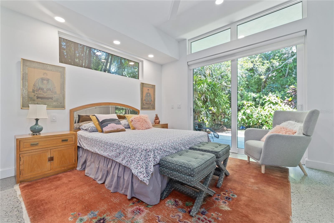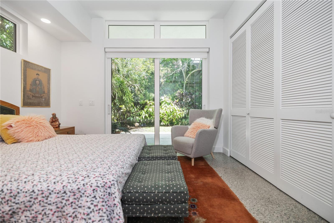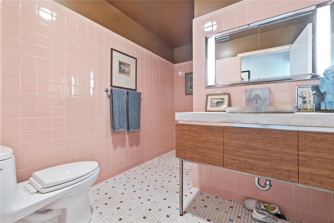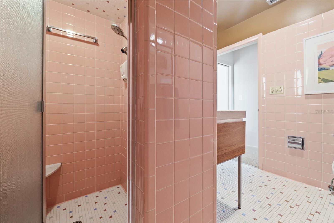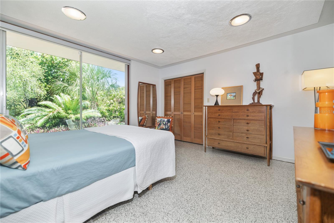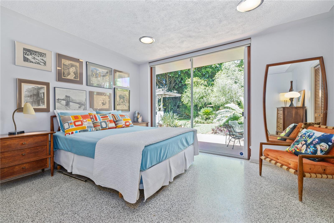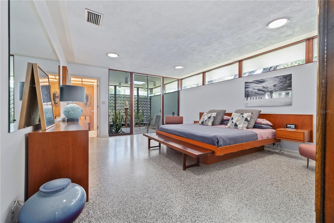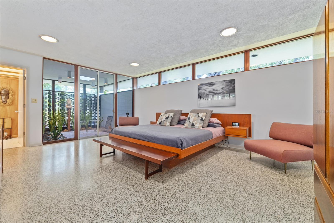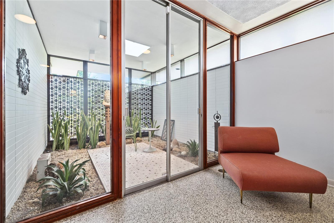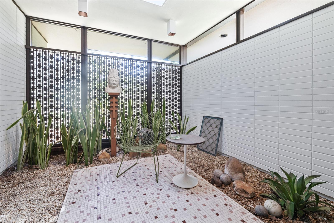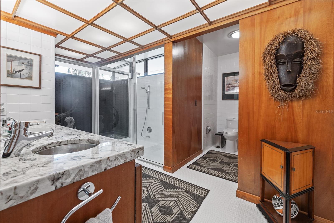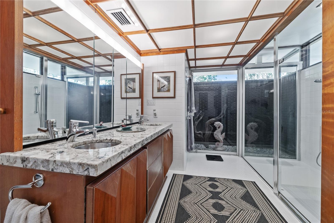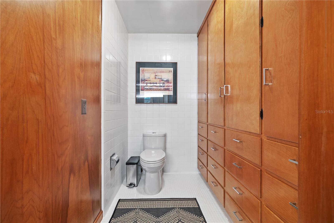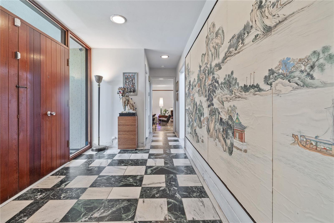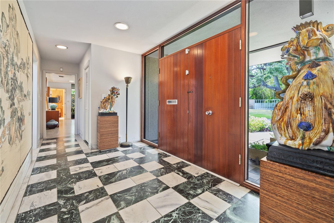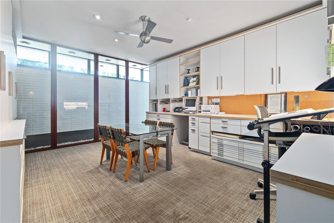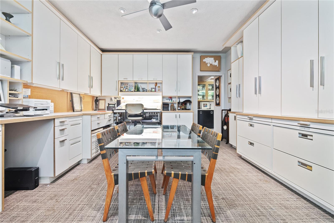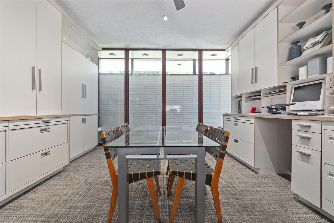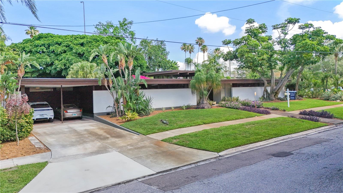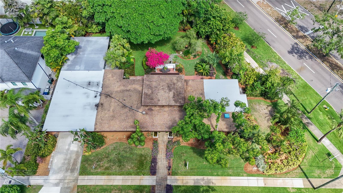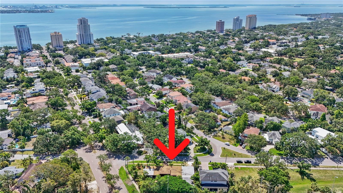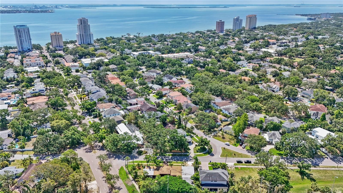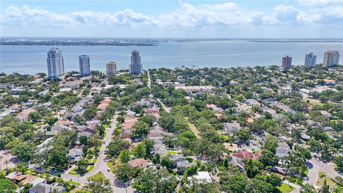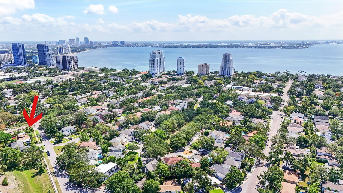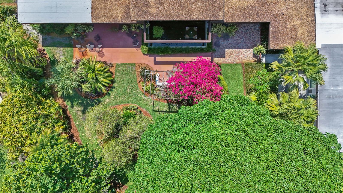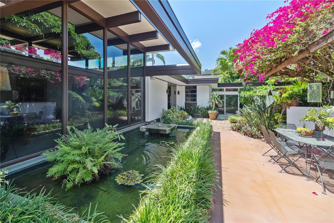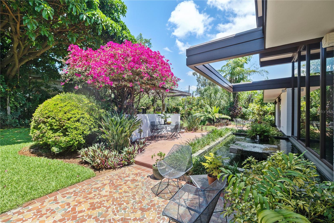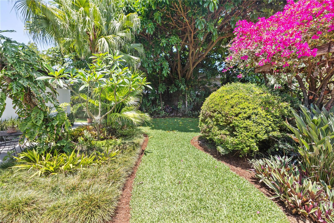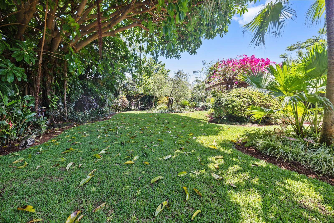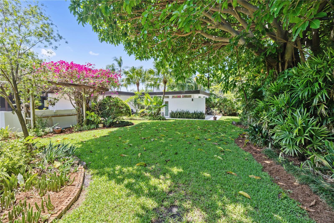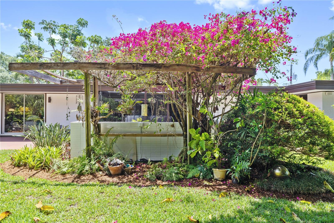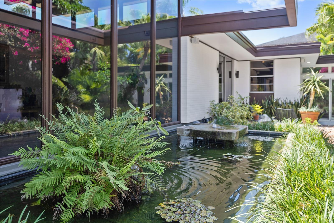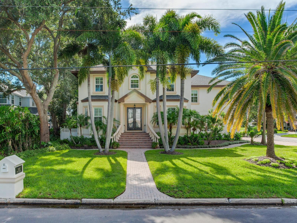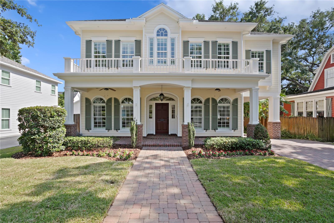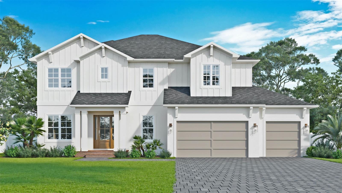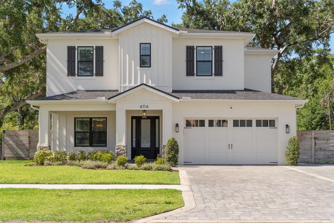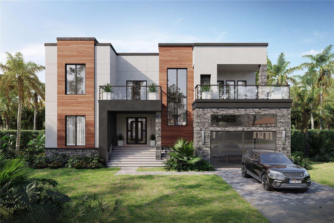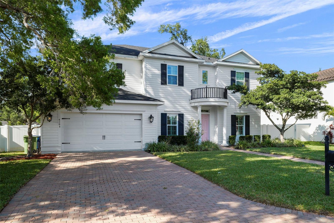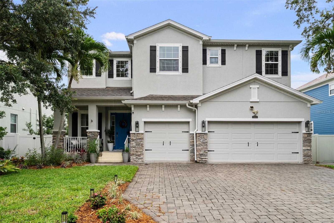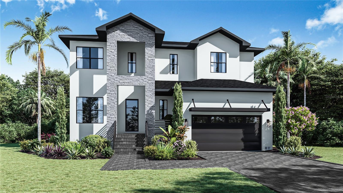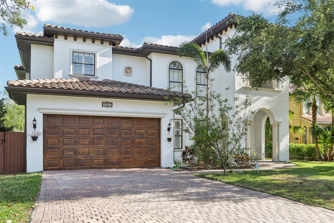PRICED AT ONLY: $1,900,000
Address: 3501 Drexel Avenue, TAMPA, FL 33629
Description
Palm Springs soul meets South Tampa prestige. This once in a generation Mid Century Modern masterpiece is more than a home its a work of art. Spread across an ultra rare triple lot (125 by 143 feet, .41 acres) in Palma Ceia, this architectural marvel fuses Case Study design principles with Frank Lloyd Wrightinspired detailing, creating an atmosphere of restrained opulence and timeless integrity. Positioned within the triple crown of Tampas premier school districts Plant High School, Coleman Middle and Roosevelt Elementary this residence offers a lifestyle that is architecturally iconic and educationally unmatched. Behind its iconic faade lies 3,114 square feet of sprawling single story sophistication, where vintage glamour meets function forward design. Framed by mature banyan trees and a fully curated butterfly and bird sanctuary, this corner lot estate is a haven of serenity and privacy. Key features include Palm Springs architectural styling with soaring 13 foot ceilings and dramatic walls of glass, original California redwood trim, terrazzo flooring and a marble foyer entrance, expansive private courtyard and garden oasis wrapped in lush, curated landscaping, multigenerational living wing with private patio, 10 foot ceilings and separate entrance, vintage Mid Century details like built in medicine cabinets, noise resistant ceilings and pocket doors, whole home audio wired with original Jensen speakers, and enclosed patio/veranda, ideal for cigar lounges or late night martinis. Extra rooms, The Garden Room, with a floor to ceiling glass wall. And the library and a working architectural room! The primary suite is a dreamy, oversized retreat with a courtyard view expansion opportunity, walk in closet and a primary bath reminiscent of a retro Hollywood spa. A guest suite with direct patio access and a split floor plan ensures elevated privacy. Outside, your senses will delight in the architectural rooflineintegrated carport, impact rated annex windows and doors, underground utilities, and smart tech integration with coded locks and ADT security. The garden beds are 1520 feet deep, filled with premium mulch and rare palms, elevated 21 feet above sea level with no flood insurance required. This residence was featured in Inside Out Magazine and offers an unmatched lifestyle of design, elegance, and serenity. Zoning is RS 60 rare flexibility for enhancements or additions. A dream worthy South Tampa gem and a collectors piece. Live architecturally. Live inspired.
Property Location and Similar Properties
Payment Calculator
- Principal & Interest -
- Property Tax $
- Home Insurance $
- HOA Fees $
- Monthly -
For a Fast & FREE Mortgage Pre-Approval Apply Now
Apply Now
 Apply Now
Apply Now- MLS#: TB8380009 ( Residential )
- Street Address: 3501 Drexel Avenue
- Viewed: 11
- Price: $1,900,000
- Price sqft: $448
- Waterfront: No
- Year Built: 1962
- Bldg sqft: 4237
- Bedrooms: 3
- Total Baths: 3
- Full Baths: 3
- Garage / Parking Spaces: 2
- Days On Market: 79
- Additional Information
- Geolocation: 27.9111 / -82.4978
- County: HILLSBOROUGH
- City: TAMPA
- Zipcode: 33629
- Subdivision: Bel Mar Rev
- Elementary School: Roosevelt HB
- Middle School: Coleman HB
- High School: Plant HB
- Provided by: PREMIER SOTHEBYS INTL REALTY
- Contact: Nick Janovsky
- 727-898-6800

- DMCA Notice
Features
Building and Construction
- Covered Spaces: 0.00
- Exterior Features: Garden, Sidewalk
- Flooring: Carpet, Marble, Terrazzo, Tile
- Living Area: 3114.00
- Roof: Built-Up, Other
Land Information
- Lot Features: Corner Lot, City Limits, Landscaped
School Information
- High School: Plant-HB
- Middle School: Coleman-HB
- School Elementary: Roosevelt-HB
Garage and Parking
- Garage Spaces: 0.00
- Open Parking Spaces: 0.00
- Parking Features: Driveway
Eco-Communities
- Water Source: Public
Utilities
- Carport Spaces: 2.00
- Cooling: Central Air
- Heating: Central
- Sewer: Public Sewer
- Utilities: Public
Finance and Tax Information
- Home Owners Association Fee: 0.00
- Insurance Expense: 0.00
- Net Operating Income: 0.00
- Other Expense: 0.00
- Tax Year: 2024
Other Features
- Appliances: Dishwasher, Dryer, Range, Refrigerator, Washer
- Country: US
- Furnished: Negotiable
- Interior Features: Built-in Features, Primary Bedroom Main Floor, Split Bedroom
- Legal Description: BEL MAR REVISED UNIT NO 9 REVISED MAP LOTS 19 TO 21 INCL
- Levels: One
- Area Major: 33629 - Tampa / Palma Ceia
- Occupant Type: Owner
- Parcel Number: A-34-29-18-3UM-000000-00019.0
- Style: Mid-Century Modern
- Views: 11
- Zoning Code: RS-60
Nearby Subdivisions
3sm Audubon Park
3um Bel Mar Revised
Azalea Terrace
Bay View Estate Resub Of Blk 1
Beach Park
Beach Park Isle Sub
Bel Mar
Bel Mar Rev
Bel Mar Rev Island
Bel Mar Rev Unit 6
Bel Mar Shores Rev
Carol Shores
Clair Mel Add
Culbreath Bayou
Edmondsons Rep
Forest Park
Golf View Estates Rev
Golf View Park 11 Page 72
Griflow Park Sub
Henderson Beach
Highland Terrace
Manhattan Park Sub
Mapvirginia Park
Marine Manor A Rev
Maryland Manor 2nd
Maryland Manor 2nd Un
Maryland Manor 2nd Unit
Maryland Manor Rev
Monte Carlo Towers A Condomini
New Suburb Beautiful
North New Suburb Beautiful
Not Applicable
Not In Hernando
Occident
Omar Sub
Palma Ceia Park
Palma Vista
Picadilly
Raines Sub
San Orludo
Sheridan Subdivision
Southland
Southland Add
St Andrews Park Rev Map
Stoney Point Sub
Sunset Camp
Sunset Park
Sunset Park A Resub Of
Sunset Park Isles
Sunset Park Isles Dundee 1
Sunset Pk Isles Un 1
Texas Court Twnhms
Unplatted
Virginia Park
Virginia Parkmaryland Manor Ar
Virginia Terrace
Watrous H J 2nd Add To West
Similar Properties
Contact Info
- The Real Estate Professional You Deserve
- Mobile: 904.248.9848
- phoenixwade@gmail.com
