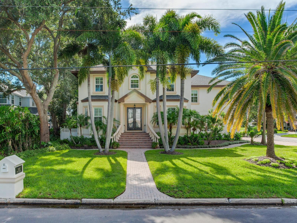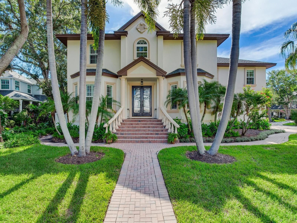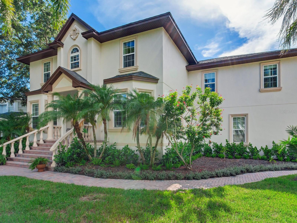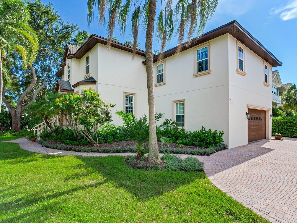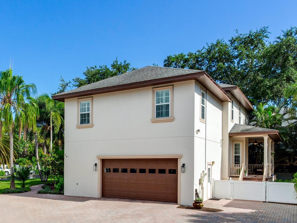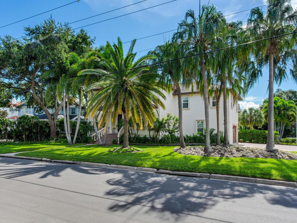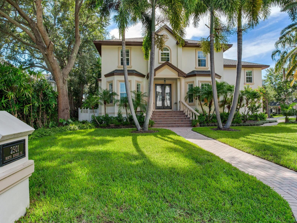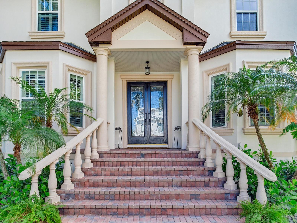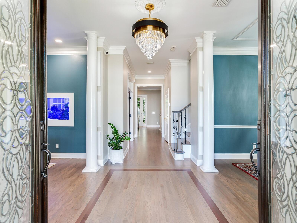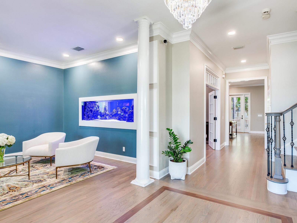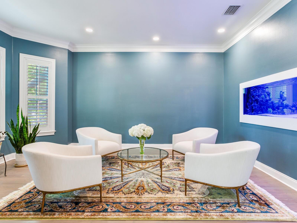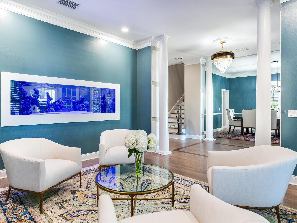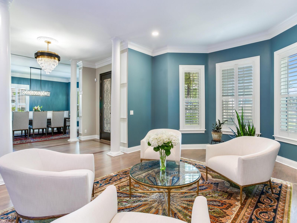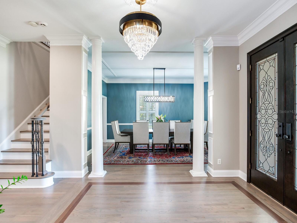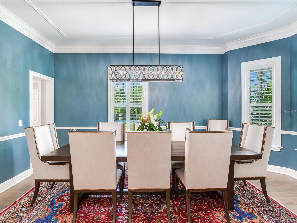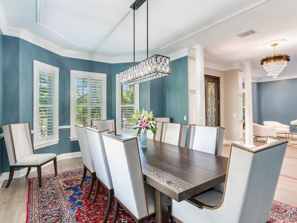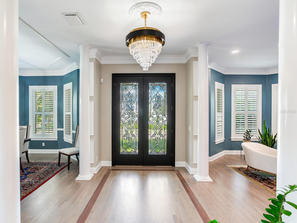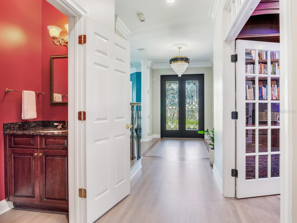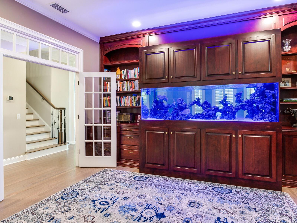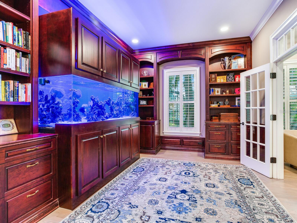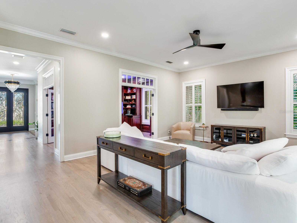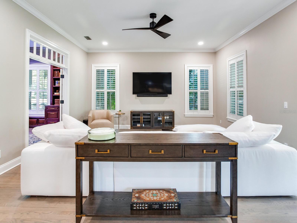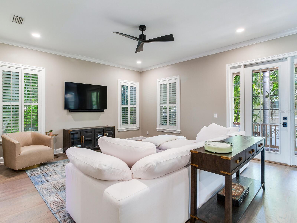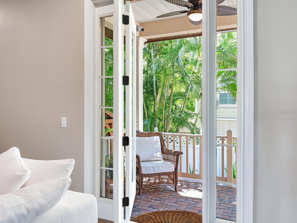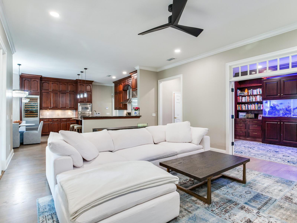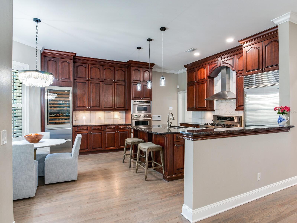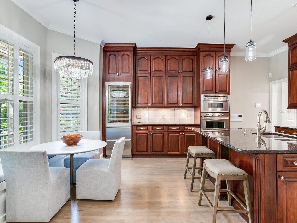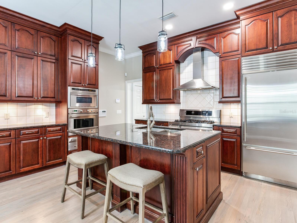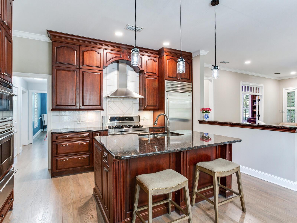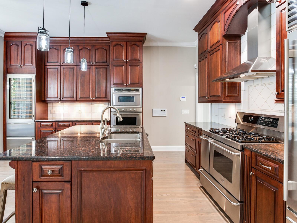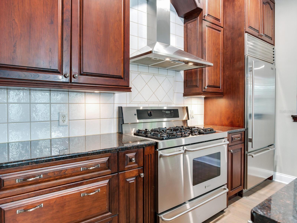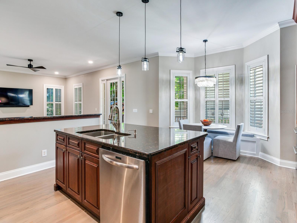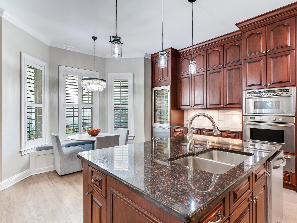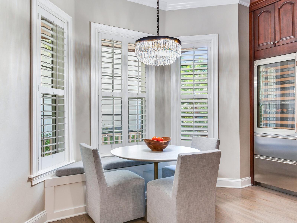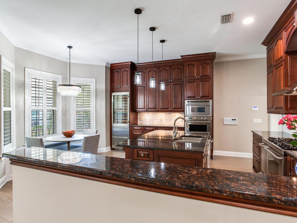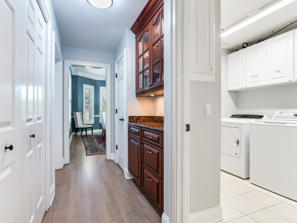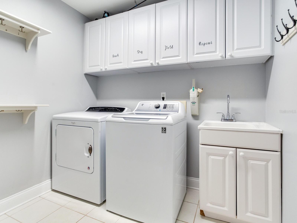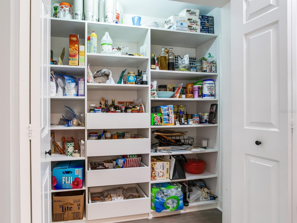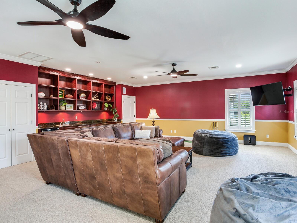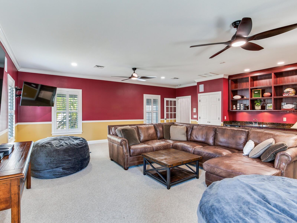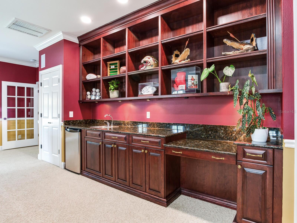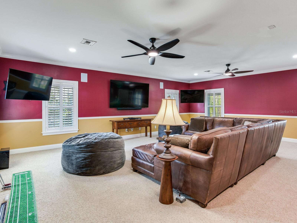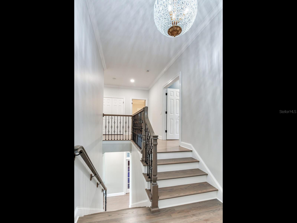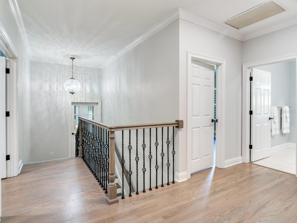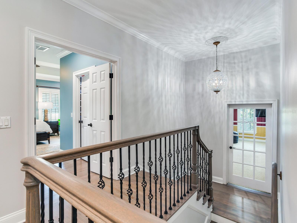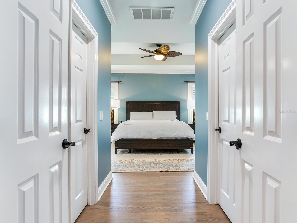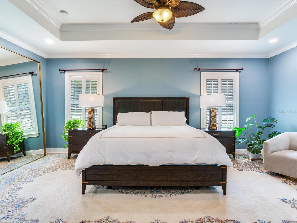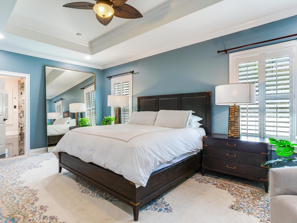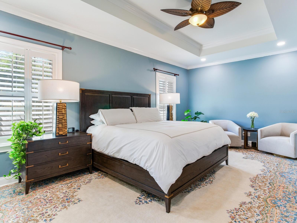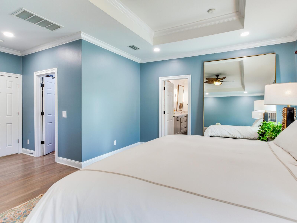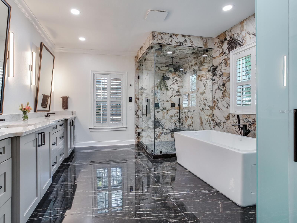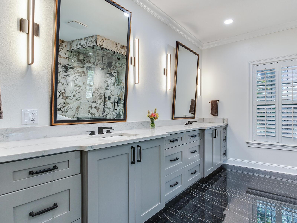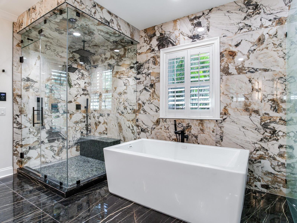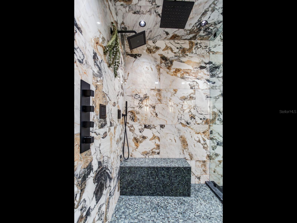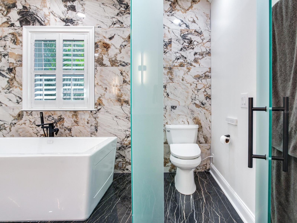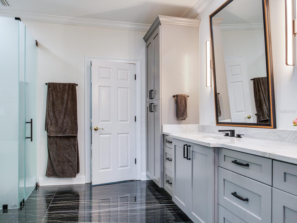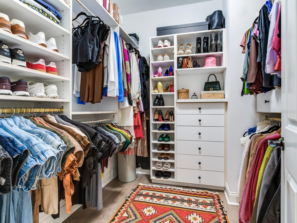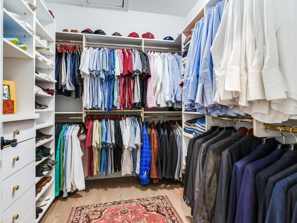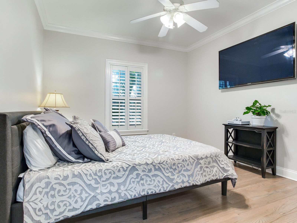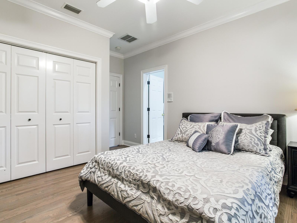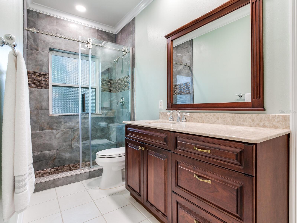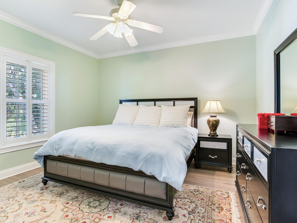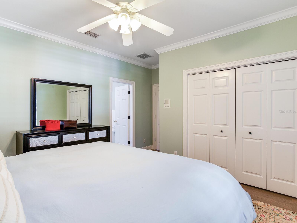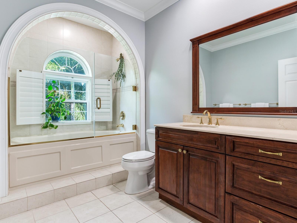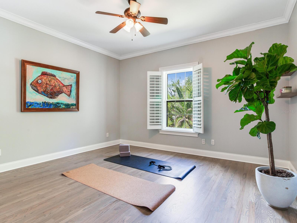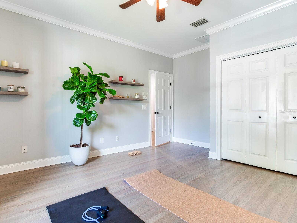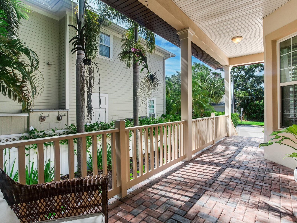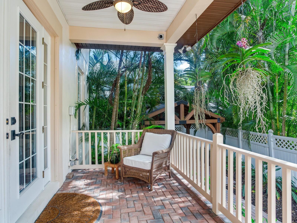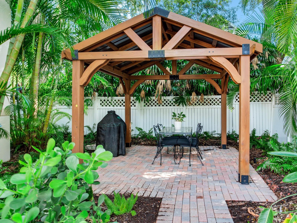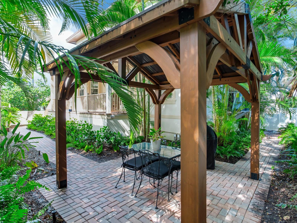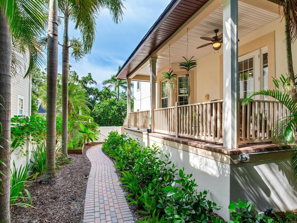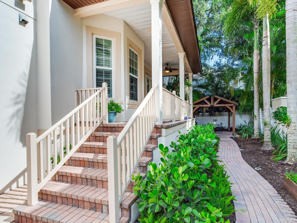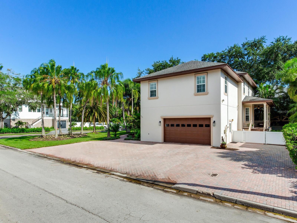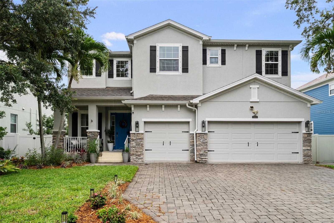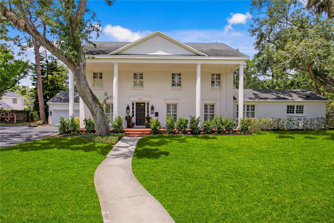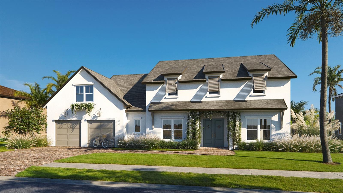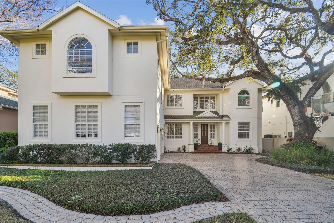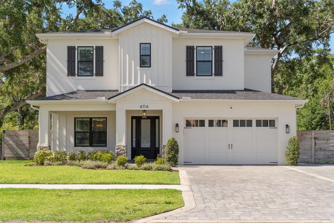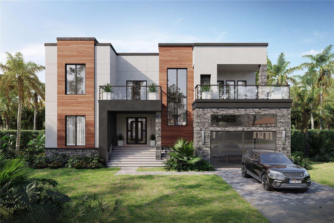PRICED AT ONLY: $1,850,000
Address: 2501 Dundee Street, TAMPA, FL 33629
Description
Located on a beautifully landscaped corner lot, this elevated and stately 4 bedroom and 3.5 bathroom home presents with a stunning front staircase, wood framed leaded and beveled glass French entry doors, and symmetrically placed arched windows outlined with decorative molding. The Florida friendly landscaping completes this picturesque setting. On entering the foyer, you will be taken with the beautiful inlaid classic grey hardwood flooring, the soft glow from the LED lighting, the striking light fixtures, and the clean and uncluttered style. Other features include formal living and dining rooms, an office with built in shelving, a large family room, a well appointed kitchen with gas and electric ovens, a dining nook and central island, and a large sub zero wine cooler. The built out pantry, butlers pantry, utility room, and under stair storage are other functional features. The back porch overlooks an inviting gazebo. On the second floor, a large media room is equipped with 3 mounted TVs and a wet bar. The primary bedroom is a spacious and inviting retreat. The primary bathroom is fabulously remodeled and exquisitely upgraded. Bathroom features include porcelain flooring and a floor to ceiling wall of white and black porcelain that extends behind the steam shower, the stand alone jacuzzi tub, and the opaque glass water closet with a Kohler all in one bidet. The long double sink vanity is adorned with contemporary and handsome mirrors and light fixtures. The other bedrooms are a considerable size and have built in closets. Be sure to ask for a fact sheet that includes a list of other upgrades. Located in Sunset Park Isles. It enjoys easy access to Tampa International Mall, Tampa International Airport, the Westshore business district and Tampas best private and public schools. Entertainment, sports, and dining venues are close by. Pool is possible. Be sure to see the proposals for a pool in the attachments
Property Location and Similar Properties
Payment Calculator
- Principal & Interest -
- Property Tax $
- Home Insurance $
- HOA Fees $
- Monthly -
For a Fast & FREE Mortgage Pre-Approval Apply Now
Apply Now
 Apply Now
Apply Now- MLS#: T3549200 ( Residential )
- Street Address: 2501 Dundee Street
- Viewed: 164
- Price: $1,850,000
- Price sqft: $362
- Waterfront: No
- Year Built: 2003
- Bldg sqft: 5110
- Bedrooms: 4
- Total Baths: 4
- Full Baths: 3
- 1/2 Baths: 1
- Garage / Parking Spaces: 2
- Days On Market: 407
- Additional Information
- Geolocation: 27.9229 / -82.5288
- County: HILLSBOROUGH
- City: TAMPA
- Zipcode: 33629
- Subdivision: Sunset Park Isles Dundee 1
- Elementary School: Dale Mabry Elementary HB
- Middle School: Coleman HB
- High School: Plant HB
- Provided by: THE TONI EVERETT COMPANY
- Contact: Patricia Martini Clark
- 813-839-5000

- DMCA Notice
Features
Building and Construction
- Covered Spaces: 0.00
- Exterior Features: French Doors, Other, Sprinkler Metered
- Fencing: Fenced, Vinyl
- Flooring: Epoxy, Tile, Wood
- Living Area: 4208.00
- Other Structures: Gazebo
- Roof: Shingle
Land Information
- Lot Features: Corner Lot, Flood Insurance Required, FloodZone, City Limits, Landscaped, Paved
School Information
- High School: Plant-HB
- Middle School: Coleman-HB
- School Elementary: Dale Mabry Elementary-HB
Garage and Parking
- Garage Spaces: 2.00
- Open Parking Spaces: 0.00
- Parking Features: Circular Driveway, Driveway, Garage Door Opener, Garage Faces Side, Other, Oversized, Parking Pad
Eco-Communities
- Water Source: Public
Utilities
- Carport Spaces: 0.00
- Cooling: Central Air, Zoned
- Heating: Central, Electric, Natural Gas, Zoned
- Pets Allowed: Yes
- Sewer: Public Sewer
- Utilities: Cable Connected, Electricity Connected, Natural Gas Connected, Public, Sewer Connected
Finance and Tax Information
- Home Owners Association Fee: 0.00
- Insurance Expense: 0.00
- Net Operating Income: 0.00
- Other Expense: 0.00
- Tax Year: 2023
Other Features
- Appliances: Built-In Oven, Dishwasher, Disposal, Dryer, Exhaust Fan, Freezer, Gas Water Heater, Microwave, Range, Range Hood, Refrigerator, Washer, Water Purifier, Water Softener
- Country: US
- Furnished: Unfurnished
- Interior Features: Built-in Features, Ceiling Fans(s), Chair Rail, Crown Molding, Eat-in Kitchen, High Ceilings, Kitchen/Family Room Combo, Open Floorplan, PrimaryBedroom Upstairs, Solid Wood Cabinets, Split Bedroom, Stone Counters, Thermostat, Tray Ceiling(s), Walk-In Closet(s)
- Legal Description: SUNSET PARK ISLES DUNDEE 1 LOT 1
- Levels: Two
- Area Major: 33629 - Tampa / Palma Ceia
- Occupant Type: Owner
- Parcel Number: A-32-29-18-5QQ-000000-00001.0
- Style: Contemporary
- Views: 164
- Zoning Code: RS-75
Nearby Subdivisions
3sm Audubon Park
3um Bel Mar Revised
Azalea Terrace
Bay View Estate Resub Of Blk 1
Bay View Estates
Beach Park
Beach Park Isle Sub
Bel Mar
Bel Mar Rev
Bel Mar Rev Island
Bel Mar Rev Unit 5
Bel Mar Rev Unit 8
Bel Mar Shores Rev
Bel Mar Unit 2
Bel Mar Unit 3
Carol Shores
Culbreath Bayou
Culbreath Bayou Unit 2
Culbreath Isles
Edmondsons Rep
Forest Park
Golf View Estates Rev
Golf View Park 11 Page 72
Griflow Park Sub
Henderson Beach
Highland Terrace
Maryland Manor 2nd
Maryland Manor 2nd Un
Maryland Manor 2nd Unit
Maryland Manor Rev
New Suburb Beautiful
North New Suburb Beautiful
Not Applicable
Not In Hernando
Occident
Omar Sub
Palma Ceia Park
Palma Vista
Picadilly
Raines Sub
San Orludo
Sheridan Subdivision
Southland
Southland Add
St Andrews Park Rev Map
Sunset Camp
Sunset Park
Sunset Park A Resub Of
Sunset Park Isles
Sunset Park Isles Dundee 1
Sunset Park Isles Unit 3
Sunset Pk Isles Un 1
Texas Court Twnhms
Unplatted
Virginia Park
Virginia Park/maryland Manor A
Virginia Parkmaryland Manor Ar
Virginia Terrace
Watrous H J 2nd Add To West
Similar Properties
Contact Info
- The Real Estate Professional You Deserve
- Mobile: 904.248.9848
- phoenixwade@gmail.com
