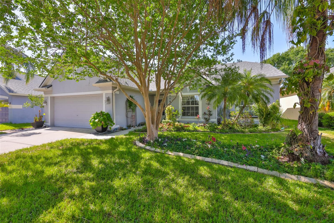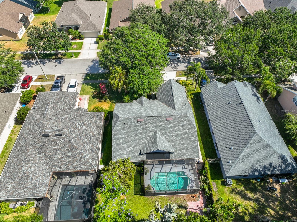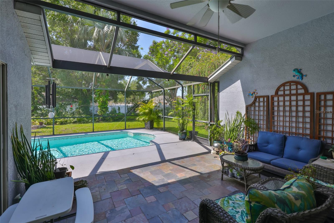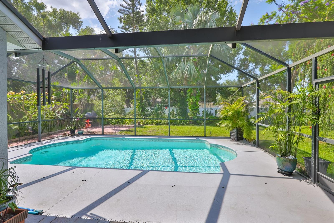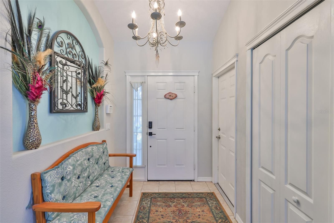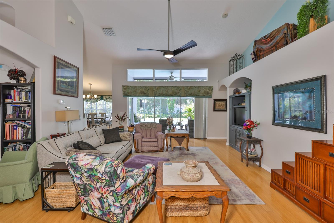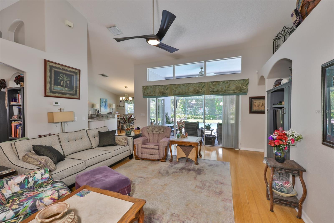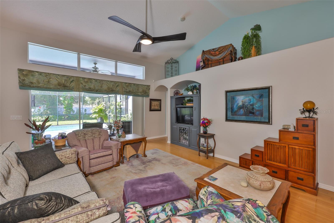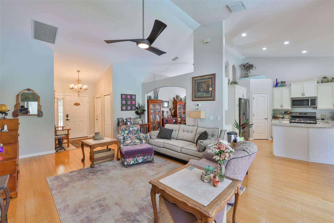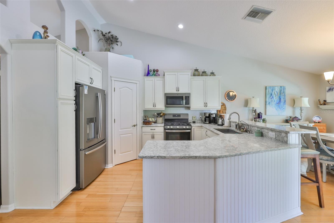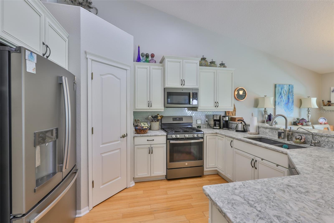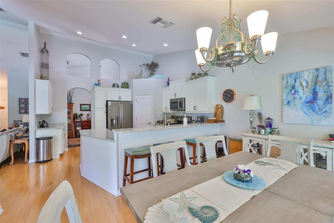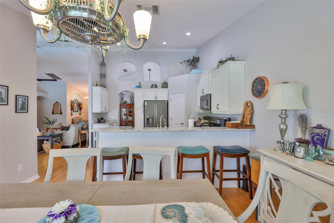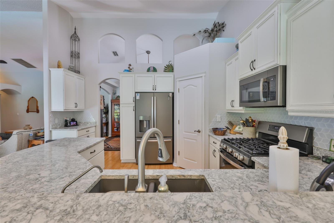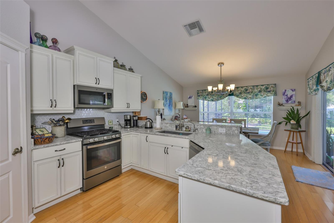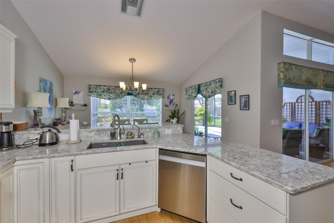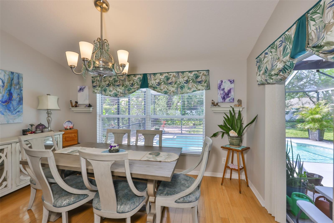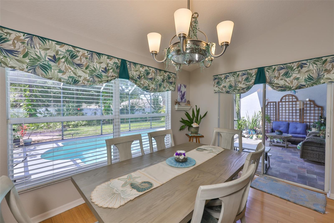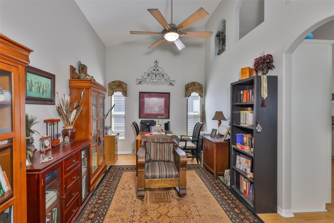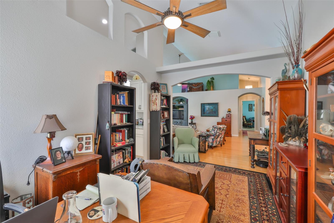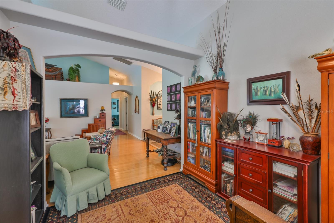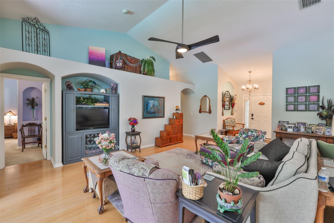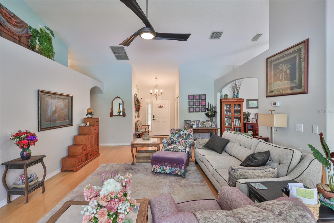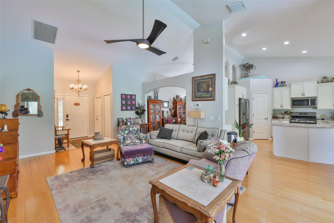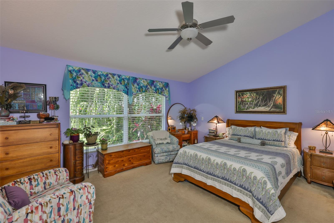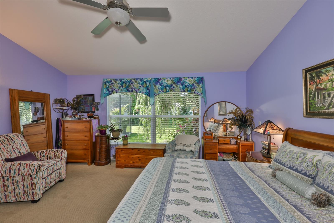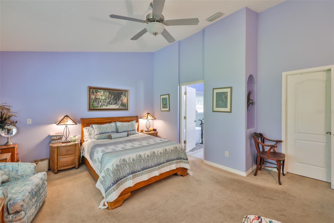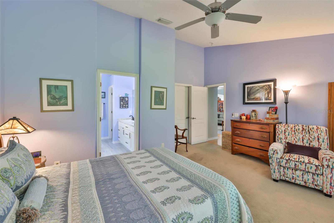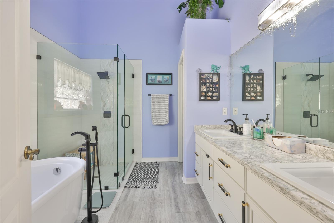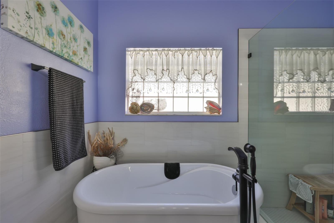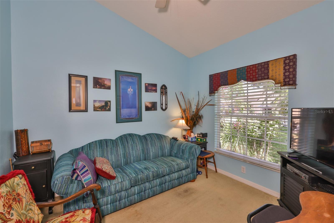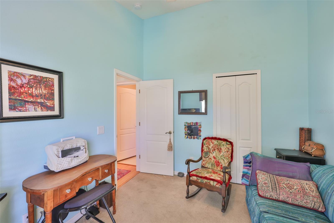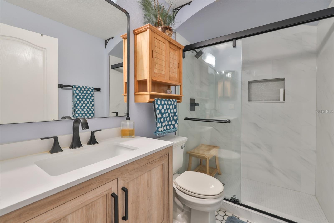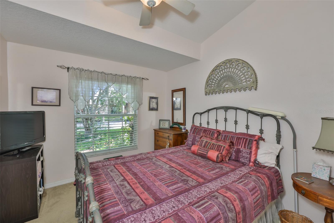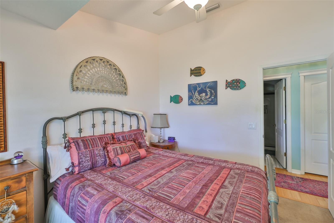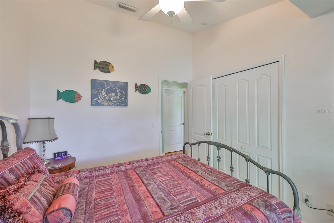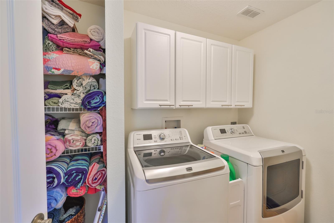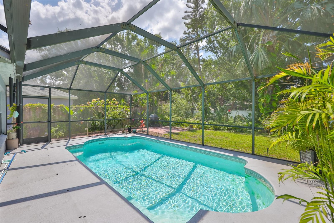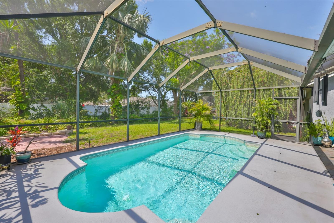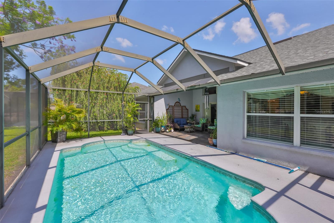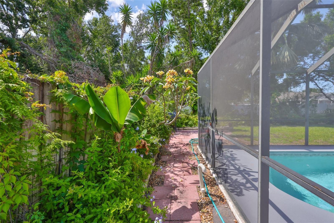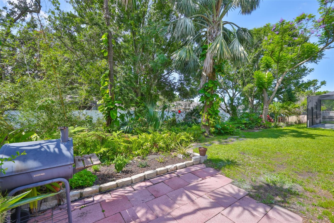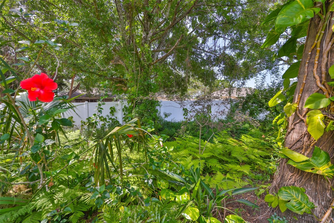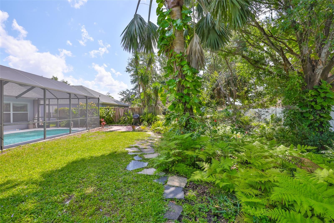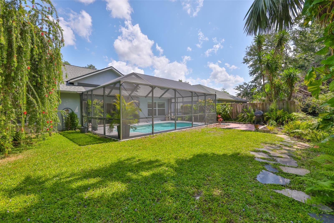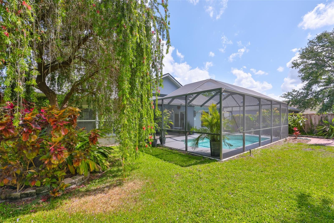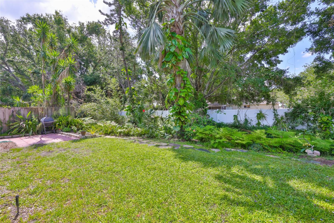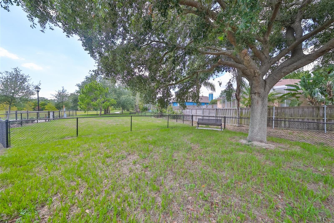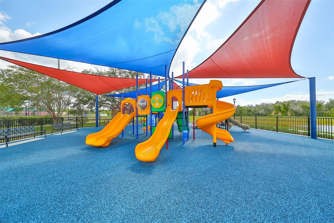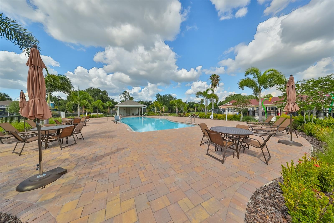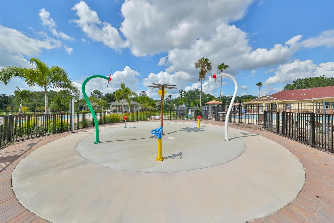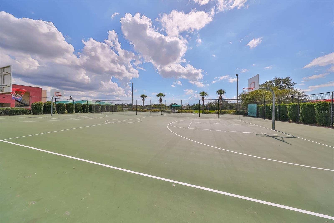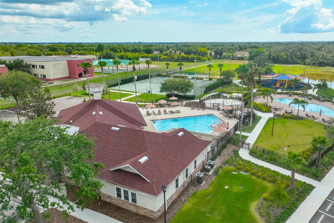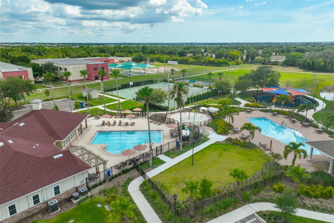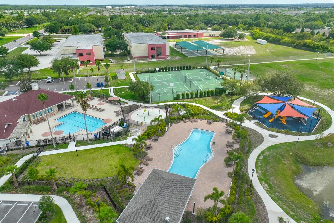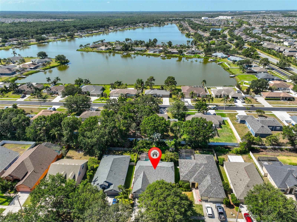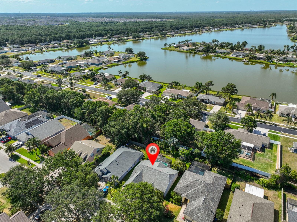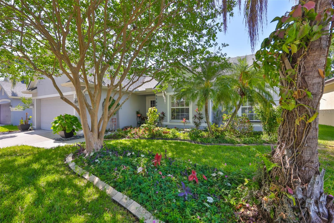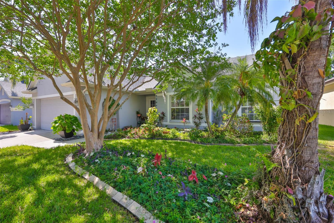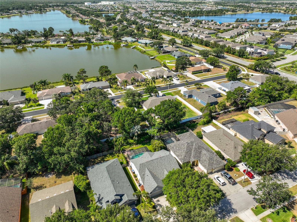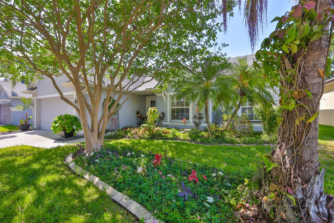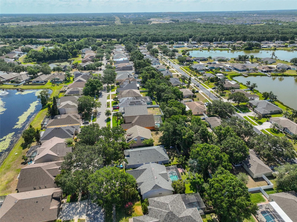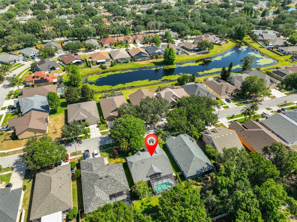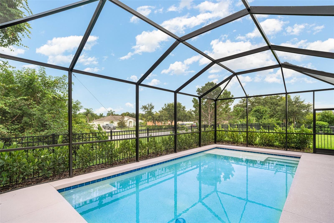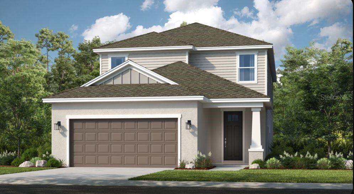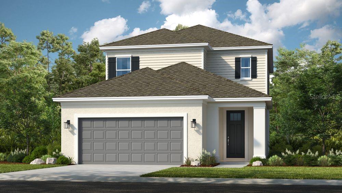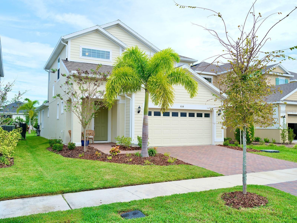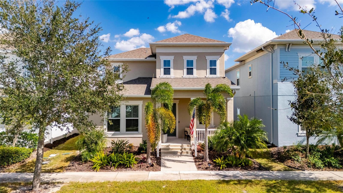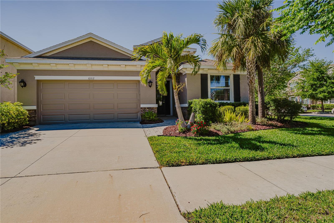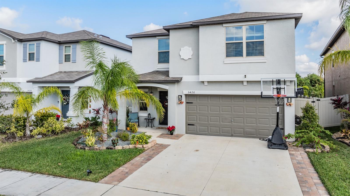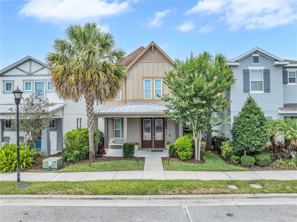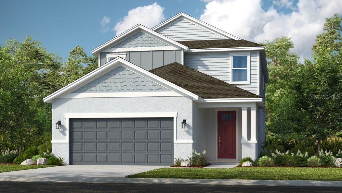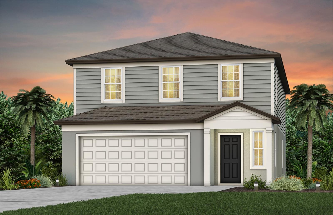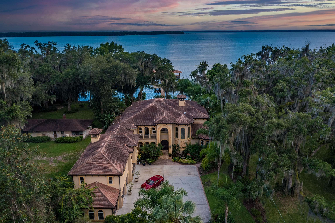PRICED AT ONLY: $445,000
Address: 7649 Nottinghill Sky Drive, APOLLO BEACH, FL 33572
Description
Beautiful POOL HOME with a tranquil backyard. Step into this Cardel Homes Harrier floor plan and notice the bamboo floors that grace the main living areas and kitchen. Look up at the high vaulted ceilings in every room as well as the lovely architectural details. The kitchen and both baths have been completely remodeled with quartz counters, new cabinets and hardware. The kitchen has new stainless steel appliances, and a classy glass backsplash, as well as beadboard under the counter overhang. You will also find a reverse Osmosis drinking water system with faucet at the kitchen sink. The primary bath was updated to include a stand alone tub, glass enclosed shower, and LVP flooring that looks like tile. The second bath also has a glass enclosed shower, black fixtures and a black and white tile floor. This well maintained one owner home had its ROOF and HVAC replaced in 2019. The breakfast nook is large enough that the current owners use the formal dining room as their office/den. The spacious primary bedroom has large windows to the backyard and a walk in closet. One of the two secondary bedrooms has a walk in closet as well. Ceiling fans throughout to help on that electric bill. The water heater, dryer and range are gas. Last but not least, step out by the pool where you can enjoy the calm as you sip your morning coffee or that glass of wine at the end of a long day. Cool off in the screen caged sparkling pool that you can take advantage of more than half the year in sunny Florida! Ideal location between US 41 and I 75 where exit 246 has been completely redone. The community amenities were all recently redone to include a new lap pool in addition to 2 other pools, a splash pad, expanded fitness center with new equipment, new playground, and updated community room that can be reserved for parties. Doby Elementary is inside the Covington Community, with Eisenhower Middle and East Bay High right across Big Bend Road from the entrance. There are also many Magnet Schools in the area.
Property Location and Similar Properties
Payment Calculator
- Principal & Interest -
- Property Tax $
- Home Insurance $
- HOA Fees $
- Monthly -
For a Fast & FREE Mortgage Pre-Approval Apply Now
Apply Now
 Apply Now
Apply Now- MLS#: TB8381312 ( Residential )
- Street Address: 7649 Nottinghill Sky Drive
- Viewed: 18
- Price: $445,000
- Price sqft: $181
- Waterfront: No
- Year Built: 2003
- Bldg sqft: 2457
- Bedrooms: 3
- Total Baths: 2
- Full Baths: 2
- Garage / Parking Spaces: 2
- Days On Market: 113
- Additional Information
- Geolocation: 27.7781 / -82.3667
- County: HILLSBOROUGH
- City: APOLLO BEACH
- Zipcode: 33572
- Subdivision: Covington Park Ph 2a
- Elementary School: Doby Elementary HB
- Middle School: Eisenhower HB
- High School: East Bay HB
- Provided by: RE/MAX REALTY UNLIMITED
- Contact: Bonnie Vantine
- 813-684-0016

- DMCA Notice
Features
Building and Construction
- Covered Spaces: 0.00
- Exterior Features: Rain Gutters, Sliding Doors
- Flooring: Ceramic Tile
- Living Area: 1812.00
- Roof: Shingle
School Information
- High School: East Bay-HB
- Middle School: Eisenhower-HB
- School Elementary: Doby Elementary-HB
Garage and Parking
- Garage Spaces: 2.00
- Open Parking Spaces: 0.00
Eco-Communities
- Pool Features: Gunite, In Ground, Screen Enclosure
- Water Source: Public
Utilities
- Carport Spaces: 0.00
- Cooling: Central Air
- Heating: Central, Natural Gas
- Pets Allowed: Cats OK, Dogs OK, Number Limit
- Sewer: Public Sewer
- Utilities: BB/HS Internet Available, Electricity Connected, Natural Gas Connected, Public, Water Connected
Finance and Tax Information
- Home Owners Association Fee: 120.00
- Insurance Expense: 0.00
- Net Operating Income: 0.00
- Other Expense: 0.00
- Tax Year: 2024
Other Features
- Appliances: Dishwasher, Disposal, Dryer, Gas Water Heater, Kitchen Reverse Osmosis System, Microwave, Range, Refrigerator, Washer
- Association Name: Management & Assoc/Kety Joseph
- Association Phone: 813-433-2000
- Country: US
- Interior Features: Ceiling Fans(s), Open Floorplan, Solid Surface Counters, Walk-In Closet(s)
- Legal Description: COVINGTON PARK PHASE 2A UNIT 2 LOT 22 BLOCK 21
- Levels: One
- Area Major: 33572 - Apollo Beach / Ruskin
- Occupant Type: Owner
- Parcel Number: U-13-31-19-5WE-000021-00022.0
- Possession: Close Of Escrow
- Views: 18
- Zoning Code: PD
Nearby Subdivisions
1tm Apollo Beach
A Resub Of A Por Of Apollo
A Resub Of Pt Of Apollo Beac
Andalucia
Andalucia Sub
Apollo Beach
Apollo Beach Area #2
Apollo Beach Un 8 Sub
Apollo Beach Unit 08 A Resubdi
Apollo Beach Unit 08 Sec A
Apollo Beach Unit Four
Apollo Beach Unit One Pt One
Apollo Beach Unit Six
Apollo Beach Unit Two
Apollo Key Village
Bay Vista
Beach Club
Bimini Bay
Bimini Bay Ph 2
Braemar
Caribbean Isles Residential Co
Cobia Cay
Covington Park
Covington Park Ph 1a
Covington Park Ph 2a
Covington Park Ph 2b 2c 3c
Covington Park Ph 3a3b
Covington Park Ph 5a
Covington Park Ph 5c
Dolphin Cove
Flat Island
Golf Sea Village
Golf And Sea Village
Harbour Isles Ph 1
Harbour Isles Ph 2a2b2c
Harbour Isles Ph 2e
Harbour Isles Phase 1
Hemingway Estates
Hemingway Estates Ph 1-a
Hemingway Estates Ph 1a
Indigo Creek
Island Cay
Island Walk Ph I
Island Walk Ph Ii
Lake St Clair Ph 1-2
Lake St Clair Ph 12
Leen Sub
Leisey Sub
Leisey Subdivision Phase 1
Lynwood Estates
Mangrove Manor Ph 1
Mangrove Manor Ph 2
Marisol Pointe
Mirabay
Mirabay Parcels 21 23
Mirabay Ph 1a
Mirabay Ph 1b-1/2a-1/3b-1
Mirabay Ph 1b12a13b1
Mirabay Ph 2a-4
Mirabay Ph 2a2
Mirabay Ph 2a3
Mirabay Ph 2a4
Mirabay Ph 3a-1
Mirabay Ph 3a1
Mirabay Ph 3b-2
Mirabay Ph 3b2
Mirabay Ph 3c-1
Mirabay Ph 3c-2
Mirabay Ph 3c1
Mirabay Ph 3c2
Mirabay Ph 3c3
Mirabay Phase 3c2
Mirabay Prcl 22
Mirabay Prcl 5b
Mirabay Prcl 7 Ph 1
Mirabay Prcl 7 Ph 2
Mirabay Prcl 8
Mustique Bay
Not In Hernando
Not On List
Osprey Landing
Osprey Lndg
Regency At Waterset
Rev Of Apollo Beach
Sabal Key
Shagos Bay
Southshore Falls Ph 1
Southshore Falls Ph 2
Southshore Falls Ph 3e Prcl
Southshore Falls Phase 1
Symphony Isles
Symphony Isles Unit One
Symphony Isles Unit Two
The Villas At Andalucia
Treviso
Veneto Shores
Waterset
Waterset Ph 1c
Waterset Ph 1c Additional P
Waterset Ph 2a
Waterset Ph 2c-2
Waterset Ph 2c112c12
Waterset Ph 2c2
Waterset Ph 2c3-1/2c3-2
Waterset Ph 2c312c32
Waterset Ph 2c33 2c34
Waterset Ph 2d
Waterset Ph 3a-3 & Covington G
Waterset Ph 3a3 Covington G
Waterset Ph 3b-1
Waterset Ph 3b-2
Waterset Ph 3b1
Waterset Ph 3b2
Waterset Ph 3c-2
Waterset Ph 3c1
Waterset Ph 3c2
Waterset Ph 4 Tr 21
Waterset Ph 4a South
Waterset Ph 4b South
Waterset Ph 5a 2b 5b1
Waterset Ph 5a-2a
Waterset Ph 5a-2b & 5b-1
Waterset Ph 5a1
Waterset Ph 5a2a
Waterset Ph 5a2b 5b1
Waterset Ph 5b-2
Waterset Ph 5b2
Waterset Phase 3b1
Waterset Phase 3b2
Waterset Wolf Creek
Waterset Wolf Creek Ph G1
Waterset Wolf Creek Ph G2
Waterset Wolf Creek Phases A A
Waterset Wolf Crk Ph A D1
Waterset Wolf Crk Ph D2
Waterset Wolf Crk Ph G1
Similar Properties
Contact Info
- The Real Estate Professional You Deserve
- Mobile: 904.248.9848
- phoenixwade@gmail.com
