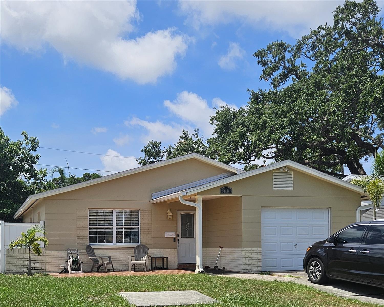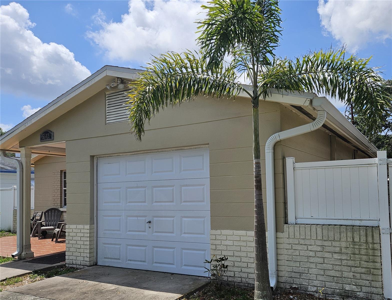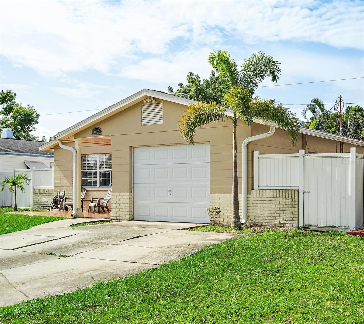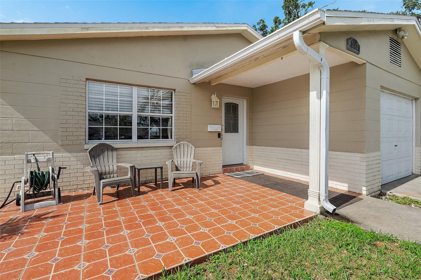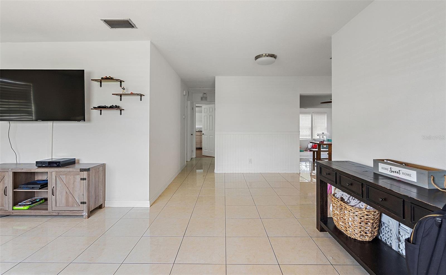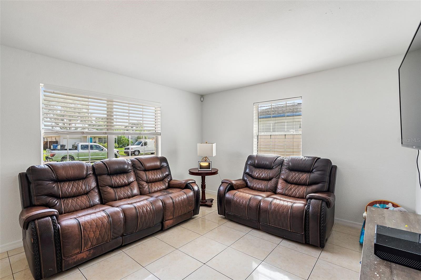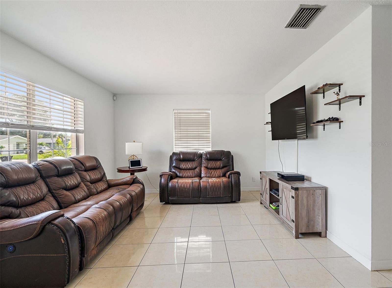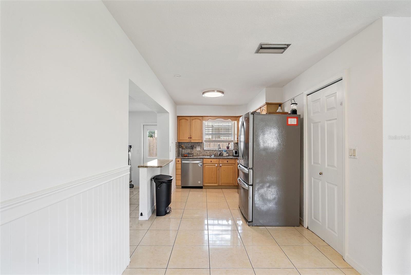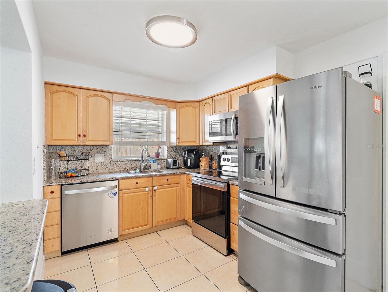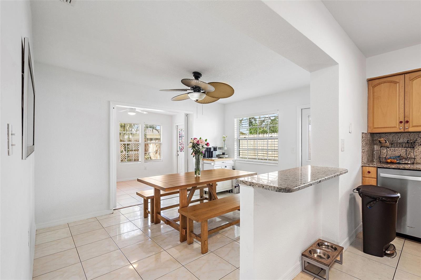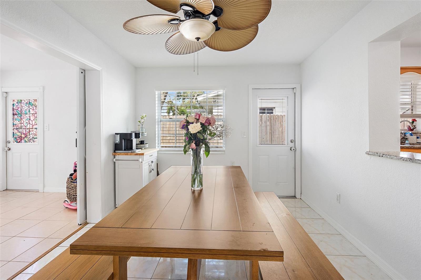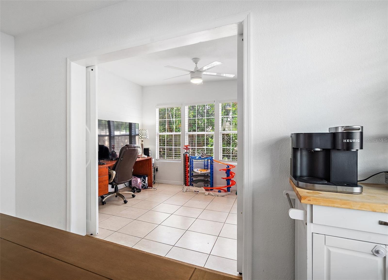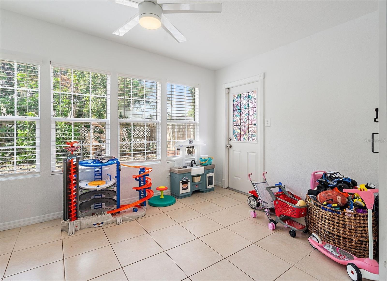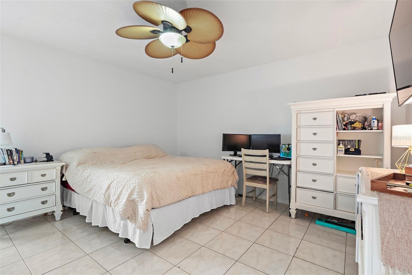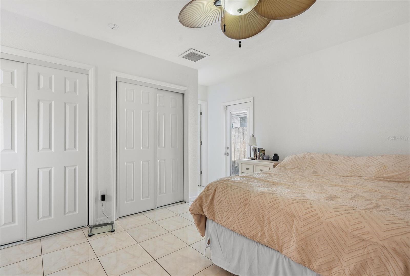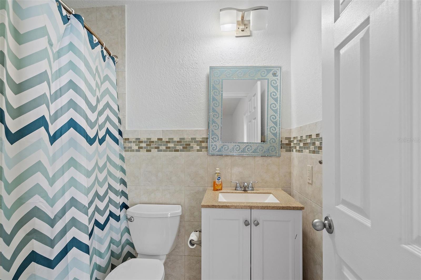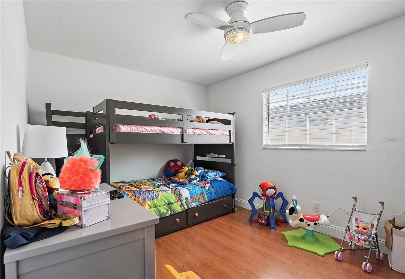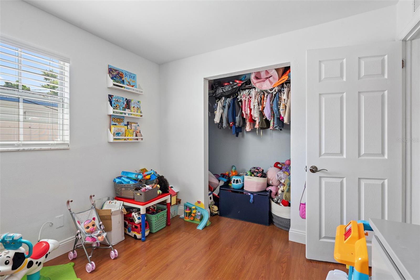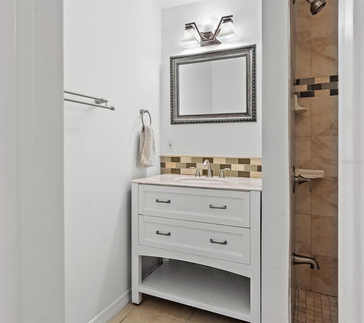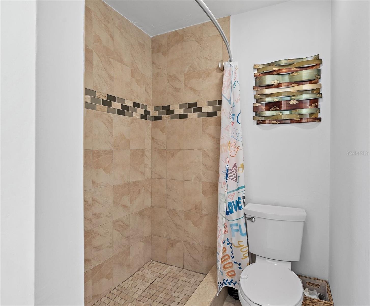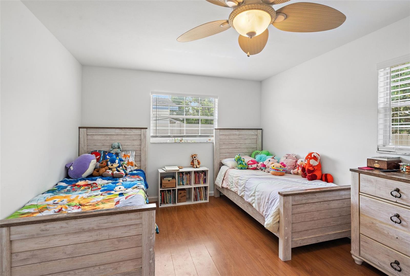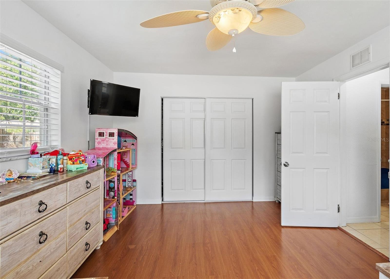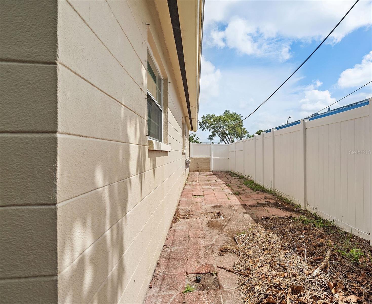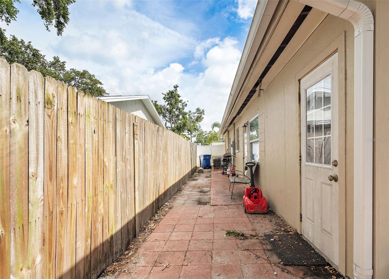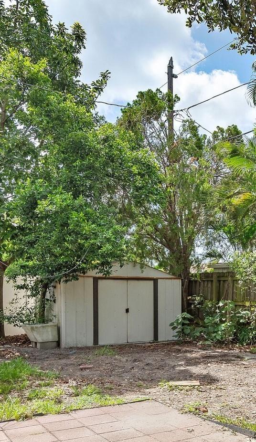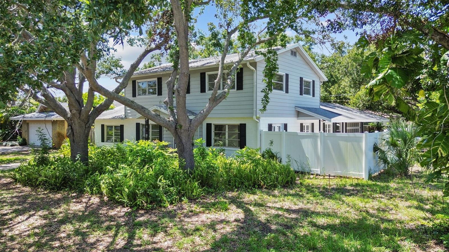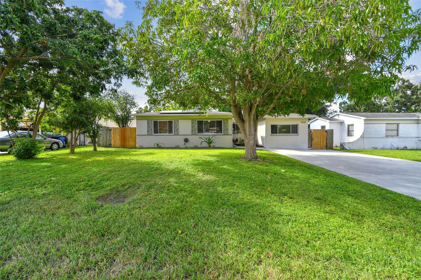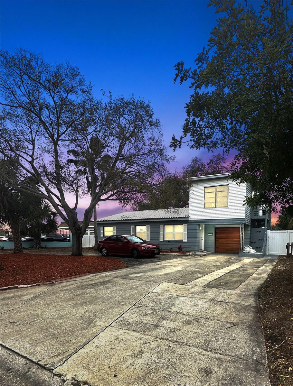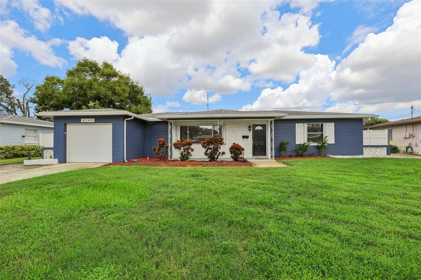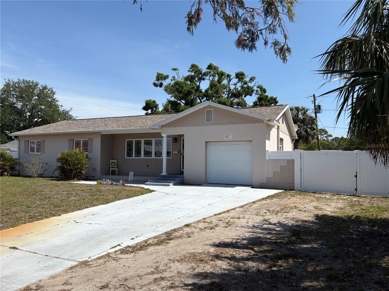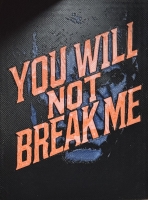PRICED AT ONLY: $430,000
Address: 5542 19th Avenue N, ST PETERSBURG, FL 33710
Description
This home in the Disston Heights (Glennwood) neighborhood of St. Petersburg, FL is a great find, particularly with the attractive assumable loan at 3.25% interest. Desirable X flood zone, minutes from Gulf Beaches and Downtown St. Petersburg waterfront. Within walking distance of a recreation center offering a pool, tennis courts, and sports fields. 3 bedrooms, 2 bathrooms. Features wood cabinets and granite countertops in the kitchen. Tile floors throughout, except for laminate in two secondary bedrooms. The interior is described as bright, airy, and freshly painted, with new doors throughout. There's also a playroom behind the family room that isn't included in the square footage. The roof was installed in 2014. The A/C, tankless hot water heater, and electrical panel were updated around 2013. Double pane windows and corrugated metal hurricane panels enhance the home's durability and offer energy efficiency benefits. New fans are in all bedrooms, the kitchen, and the family room. The assumable mortgage with a low 3.25% interest rate is a significant benefit, especially in a higher interest rate market. This can lead to substantial savings over the life of the loan compared to a new mortgage at current market rates. This charming home, with its classic layout and excellent location, is a blank canvas awaiting your personal touches. Add your style to make it a truly one of a kind residence. MAJOR PRICE REDUCTION!!!
Property Location and Similar Properties
Payment Calculator
- Principal & Interest -
- Property Tax $
- Home Insurance $
- HOA Fees $
- Monthly -
For a Fast & FREE Mortgage Pre-Approval Apply Now
Apply Now
 Apply Now
Apply Now- MLS#: TB8387785 ( Residential )
- Street Address: 5542 19th Avenue N
- Viewed: 88
- Price: $430,000
- Price sqft: $257
- Waterfront: No
- Year Built: 1967
- Bldg sqft: 1670
- Bedrooms: 3
- Total Baths: 2
- Full Baths: 2
- Days On Market: 151
- Additional Information
- Geolocation: 27.7894 / -82.7092
- County: PINELLAS
- City: ST PETERSBURG
- Zipcode: 33710
- Subdivision: Glenwood
- Elementary School: Northwest Elementary PN
- Middle School: Tyrone Middle PN
- High School: St. Petersburg High PN
- Provided by: REALTY ONE GROUP SUNSHINE
- Contact: Frank Provenzano
- 727-325-5843

- DMCA Notice
Features
Building and Construction
- Covered Spaces: 0.00
- Exterior Features: Hurricane Shutters
- Flooring: Ceramic Tile, Laminate, Tile
- Living Area: 1620.00
- Roof: Shingle
School Information
- High School: St. Petersburg High-PN
- Middle School: Tyrone Middle-PN
- School Elementary: Northwest Elementary-PN
Garage and Parking
- Garage Spaces: 0.00
- Open Parking Spaces: 0.00
Eco-Communities
- Water Source: Public
Utilities
- Carport Spaces: 0.00
- Cooling: Central Air
- Heating: Central
- Sewer: Public Sewer
- Utilities: Cable Connected, Electricity Connected, Public, Sewer Connected, Water Connected
Finance and Tax Information
- Home Owners Association Fee: 0.00
- Insurance Expense: 0.00
- Net Operating Income: 0.00
- Other Expense: 0.00
- Tax Year: 2024
Other Features
- Appliances: Dishwasher, Dryer, Gas Water Heater, Microwave, Range, Refrigerator, Tankless Water Heater, Washer
- Country: US
- Interior Features: Ceiling Fans(s), Chair Rail, Open Floorplan, Primary Bedroom Main Floor, Solid Surface Counters, Solid Wood Cabinets, Split Bedroom, Stone Counters, Thermostat, Window Treatments
- Legal Description: GLENWOOD BLK 22, LOT 3
- Levels: One
- Area Major: 33710 - St Pete/Crossroads
- Occupant Type: Vacant
- Parcel Number: 16-31-16-31212-022-0030
- Possession: Close Of Escrow, Negotiable
- Views: 88
Nearby Subdivisions
Banks Martha C Sub
Boardman Goetz Of Davista
Boca Ciega Woodlands
Brentwood Heights 2nd Add
Broadmoor Sub
Central Ave Homes 1st Add
Central Park Rev
Central Pasadena
Clear Vista
Colonial Lane Jungle Add Pt Re
Colonial Parks
Colonial Parks Sub
Crestmont
Crossroads Estates
Crossroads Estates 2nd Add
Davista Rev Map Of
Disston Gardens
Disston Hills
Disston Hills Sec A B
Disston Manor Rep
Eagle Crest
Eagle Manor
Eagle Manor 1st Add
Garden Manor Sec 1
Garden Manor Sec 1 Add
Garden Manor Sec 1 Rep
Garden Manor Sec 2
Glen Echo
Glenwood
Golf Course Jungle Sub Rev Ma
Hampton Dev
Harveys Add To Oak Ridge
Holiday Park
Holiday Park 2nd Add
Holiday Park 3rd Add
Holiday Park 4th Add
Jungle Beach
Jungle Country Club 2nd Add
Jungle Country Club 4th Add
Jungle Country Club Add Tr 1 R
Jungle Shores 6
Jungle Terrace
Jungle Terrace Sec 5
Jungle Terrace Sec A
Jungle Terrace Sec B
Jungle Terrace Sec D
Kendale Park
Lake Pasadena Dev
Lake Sheffield 2nd Sec
Mapes Rep
Marguerite Sub
Martin Manor Sub
Miles Pines
Mount Washington 1st Sec
Mount Washington 2nd Sec
Oak Ridge 3
Palm Crest Sub
Pasadena Vista
Patriots Place
Phair Acres
Sheehans El Dorado Sub
Sheryl Manor
Sheryl Manor Unit 06
Stewart Grove
Stonemont Sub Rev
Summit Grove
Sunny Mead Heights
Teresa Gardens
Tyrone
Tyrone Garden Apts Condo
Tyrone Gardens Sec 1
Tyrone Gardens Sec 2
Tyrone Gardens Sec No. 2
Villa Park Estates
Villa Park Estates 1st Add
West Gate Rep
West Lake Pasadena Sub
Westgate Heights South
Westgate Hgts North
Westgate Manor
Whites Lake
Woodland Park
Similar Properties
Contact Info
- The Real Estate Professional You Deserve
- Mobile: 904.248.9848
- phoenixwade@gmail.com
