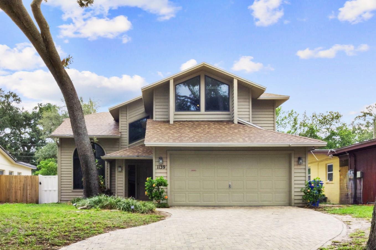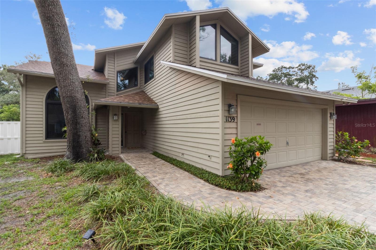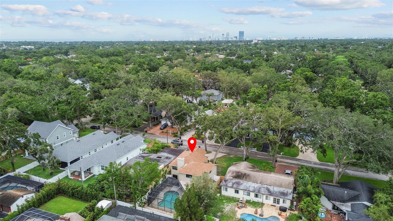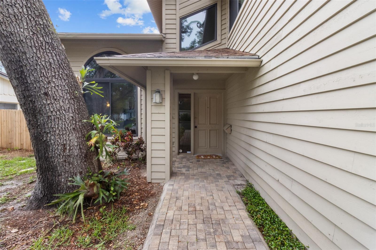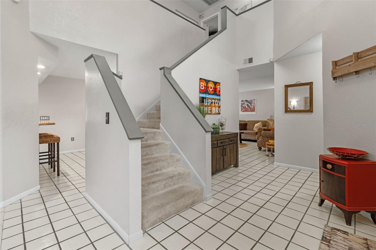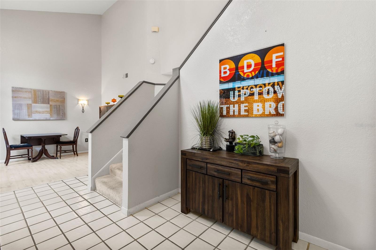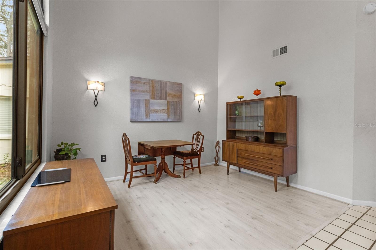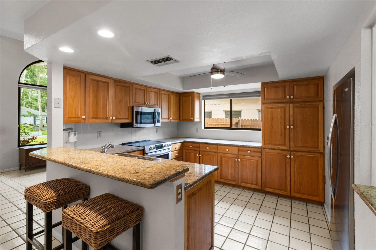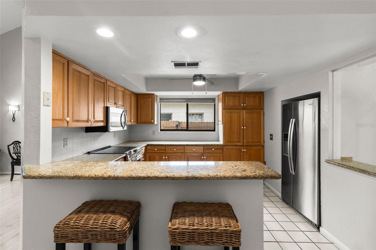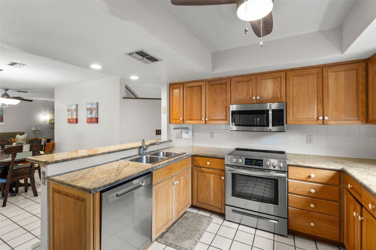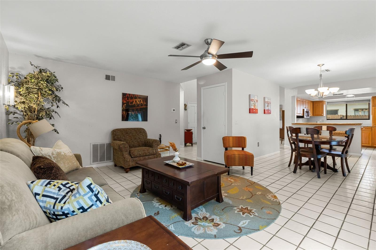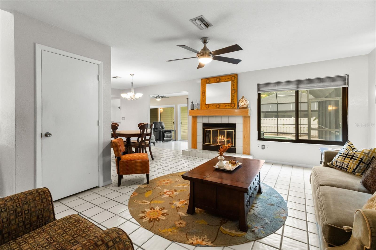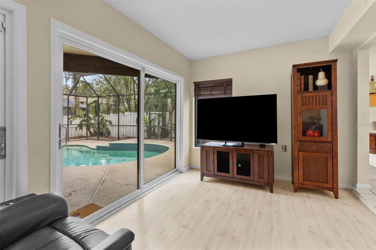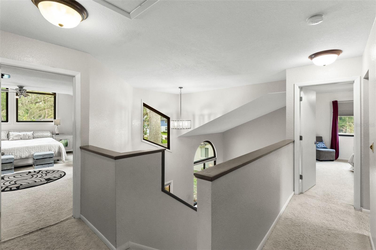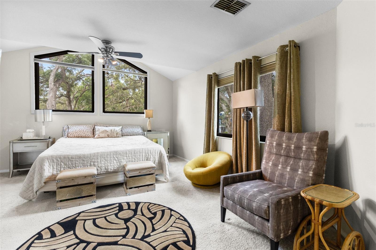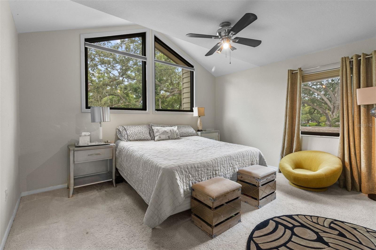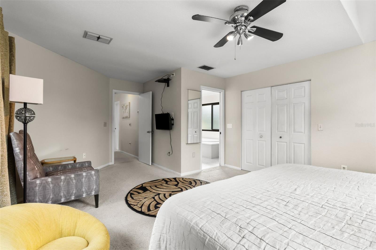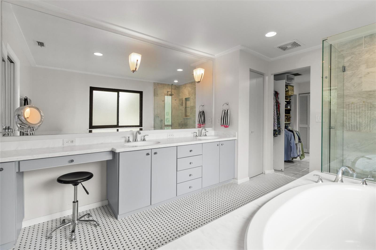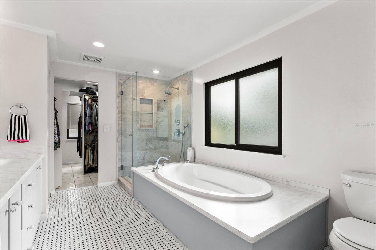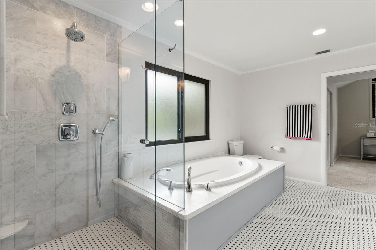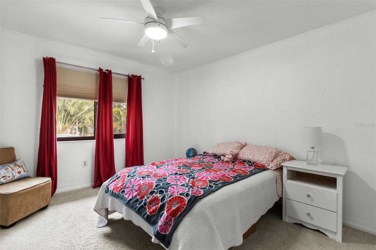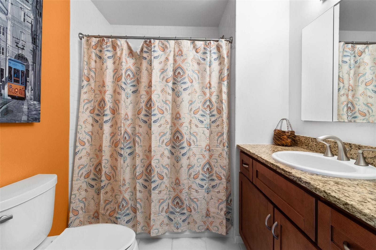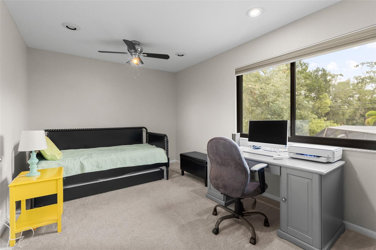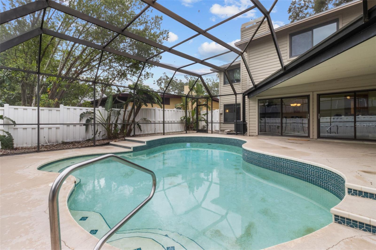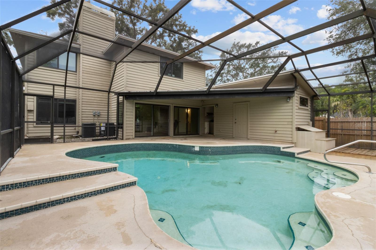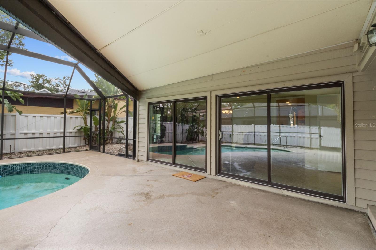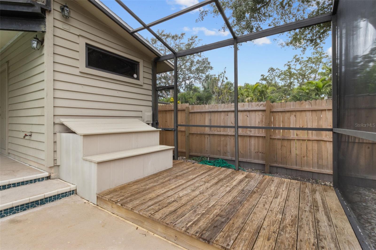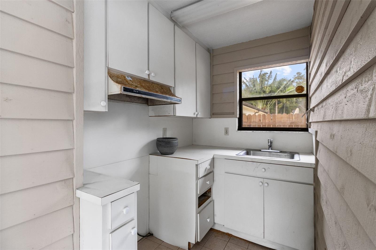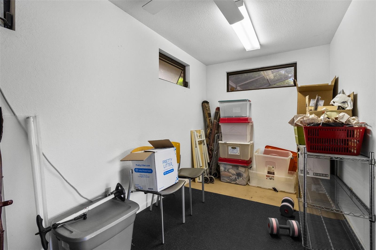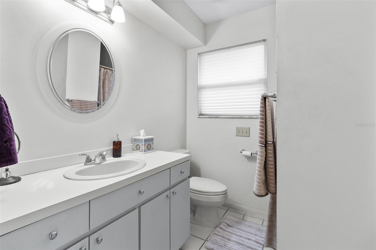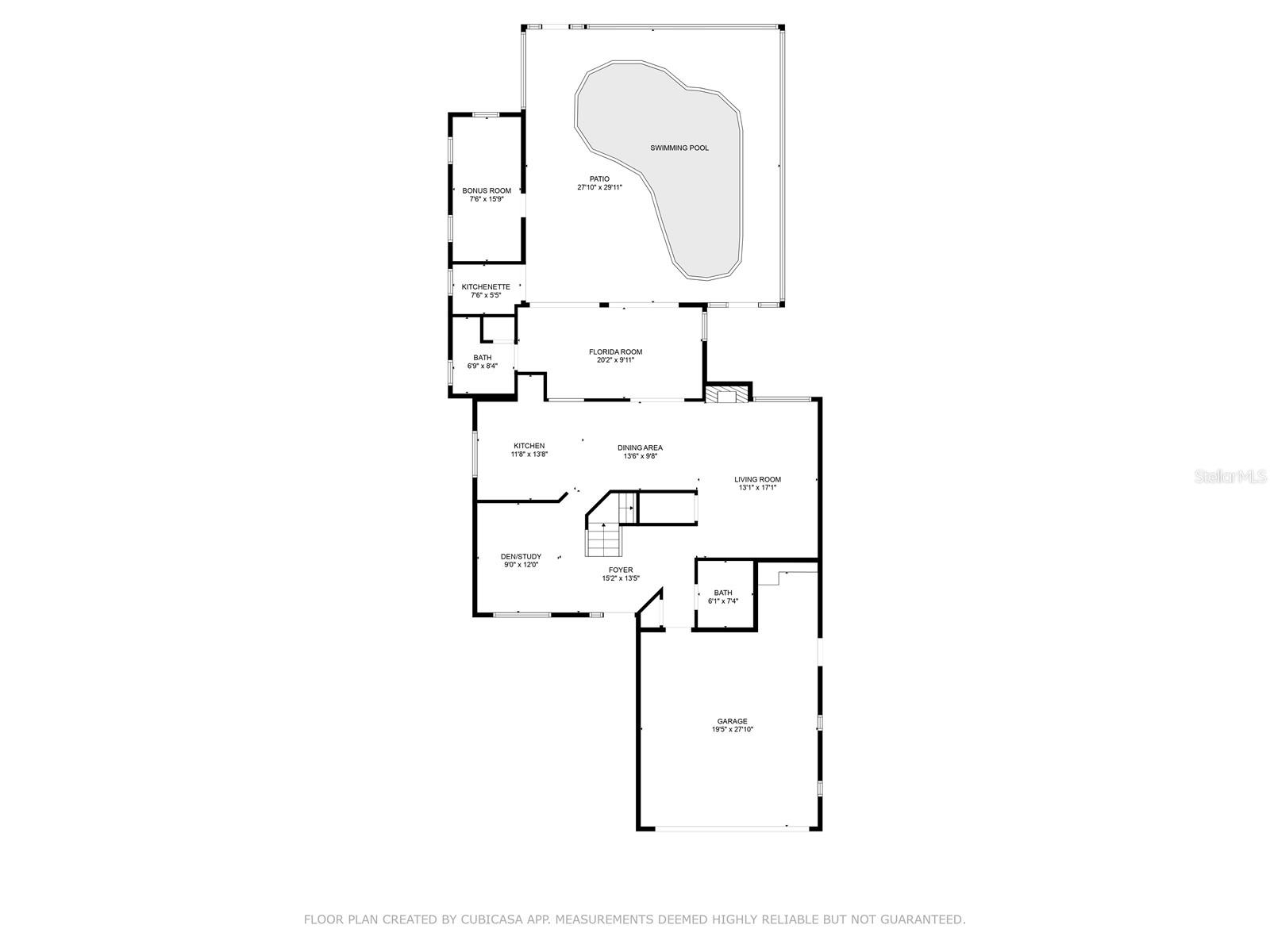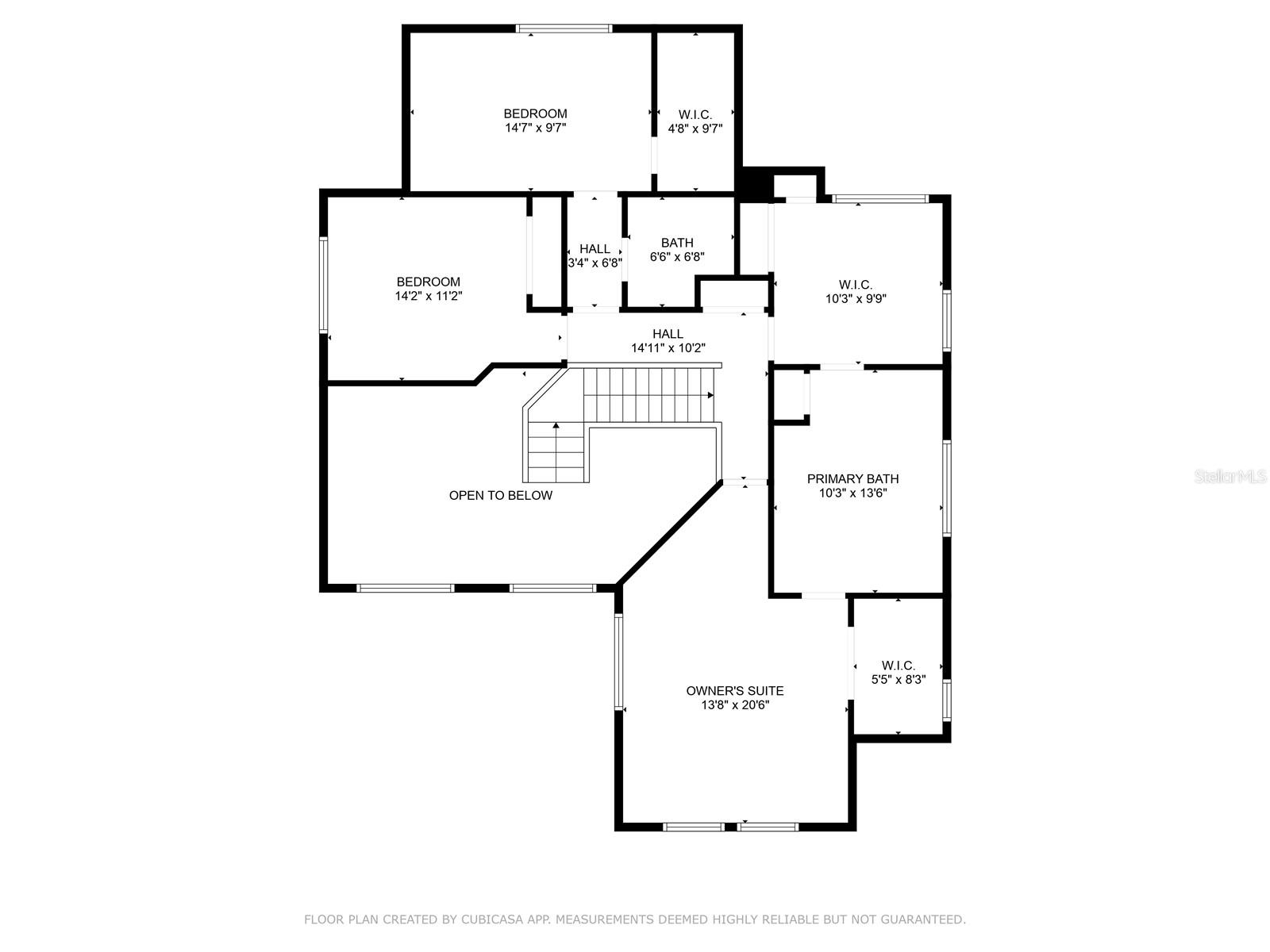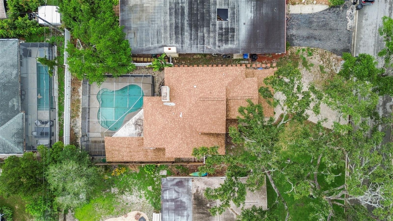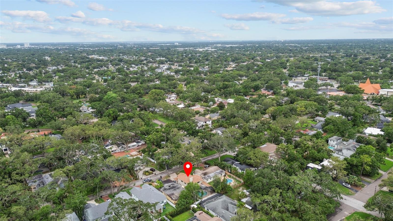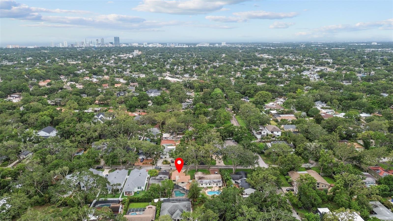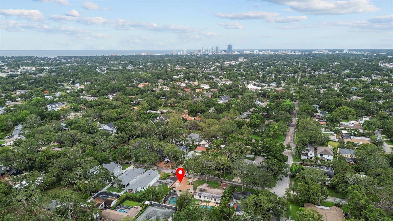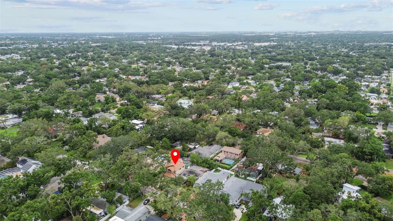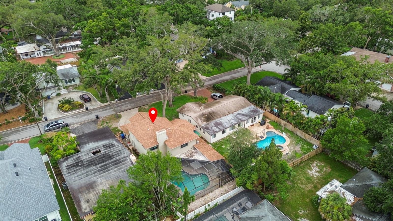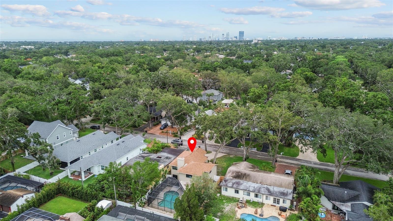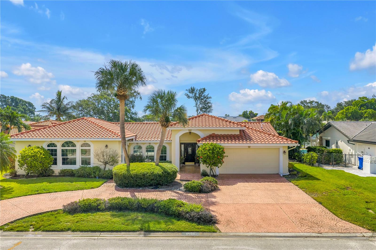PRICED AT ONLY: $860,000
Address: 1139 43rd Avenue N, ST PETERSBURG, FL 33703
Description
Welcome to your next chapter in one of St. Petes most desirable neighborhoodsAllendale! Perfectly positioned high and dry, in an X Flood Zone and Non Evacuation Zone, with two new HVAC systems (2024 & 2025), newer electrical panel (2023), and a newer roof (2023). The home also comes complete with a brand new, clean 4 Point Inspection (May 2025)! This contemporary two level, 3 bedroom, 3.5 bath pool home offers peace of mind, architectural interest and incredible potential. Step inside and be welcomed by soaring ceilings and a bright, open layout that invites natural light and a sense of space throughout. Designed for both comfortable living and entertaining, the home features a spacious kitchen, dining and living room combo anchored by a wood burning fireplace, tile and laminate flooring, and a large pool side Florida room that blends indoor and outdoor living. Upstairs, you will find the guest rooms and immense primary/owners suite, featuring two walk in closets and a spa like en suite bath with a glass enclosed, walk in shower, a soaking tub, double vanities with a dressing table, and quartz countertops. Outside, enjoy a spacious screened in pool area and lanai complete with an outdoor kitchen area and a versatile pool side bonus roomready to become your dream office, gym or guest retreat. Additional features include impact windows (upstairs and partial 1st floor), an inside laundry room, tons of storage and closets, and a 2 car garage with workroom space. Allendale is beloved for its peaceful and shady oak lined streets, elevated terrain, and convenient proximity to shopping, dining, schools, I 275, and vibrant downtown St. Pete. This home offers a strong foundation and generous square footage, the value in this highly sought after location is undeniable. Buyer to verify all measurements.
Property Location and Similar Properties
Payment Calculator
- Principal & Interest -
- Property Tax $
- Home Insurance $
- HOA Fees $
- Monthly -
For a Fast & FREE Mortgage Pre-Approval Apply Now
Apply Now
 Apply Now
Apply Now- MLS#: TB8389955 ( Residential )
- Street Address: 1139 43rd Avenue N
- Viewed: 56
- Price: $860,000
- Price sqft: $256
- Waterfront: No
- Year Built: 1986
- Bldg sqft: 3354
- Bedrooms: 3
- Total Baths: 4
- Full Baths: 3
- 1/2 Baths: 1
- Garage / Parking Spaces: 2
- Days On Market: 65
- Additional Information
- Geolocation: 27.8114 / -82.6502
- County: PINELLAS
- City: ST PETERSBURG
- Zipcode: 33703
- Subdivision: Monticello Park
- Provided by: SMITH & ASSOCIATES REAL ESTATE
- Contact: Becky Malowany
- 727-342-3800

- DMCA Notice
Features
Building and Construction
- Covered Spaces: 0.00
- Exterior Features: Outdoor Kitchen, Sliding Doors
- Flooring: Carpet, Laminate, Tile
- Living Area: 2553.00
- Roof: Shingle
Garage and Parking
- Garage Spaces: 2.00
- Open Parking Spaces: 0.00
Eco-Communities
- Pool Features: Gunite, In Ground
- Water Source: Public
Utilities
- Carport Spaces: 0.00
- Cooling: Central Air
- Heating: Central, Electric, Ductless, Zoned
- Pets Allowed: Yes
- Sewer: Public Sewer
- Utilities: Cable Connected, Electricity Connected, Natural Gas Connected, Sewer Connected, Water Connected
Finance and Tax Information
- Home Owners Association Fee: 0.00
- Insurance Expense: 0.00
- Net Operating Income: 0.00
- Other Expense: 0.00
- Tax Year: 2024
Other Features
- Appliances: Dishwasher, Dryer, Electric Water Heater, Microwave, Range, Refrigerator, Washer
- Country: US
- Furnished: Unfurnished
- Interior Features: Ceiling Fans(s), Kitchen/Family Room Combo, Living Room/Dining Room Combo, Open Floorplan, PrimaryBedroom Upstairs, Stone Counters, Thermostat, Walk-In Closet(s), Window Treatments
- Legal Description: MONTICELLO PARK UNIT 1 BLK 5, LOT 20
- Levels: Two
- Area Major: 33703 - St Pete
- Occupant Type: Owner
- Parcel Number: 01-31-16-58680-005-0200
- Style: Contemporary
- View: Pool
- Views: 56
Nearby Subdivisions
Allendale Park
Allendale Terrace
Arcadia Annex
Arcadia Sub
Bay State Sub
Crisp Manor 1st Add
Curns W J Sub
Edgemoor Estates
Edgemoor Estates Rep
Euclid Estates
Euclid Manor
Franklin Heights
Goniea Rep
Grovemont Sub
Harcourt
Laughners Subdivision
Maine Sub
Mango Park
Monticello Park
Monticello Park Annex Rep
New England Sub
North East Park Shores
North East Park Shores 2nd Add
North Euclid Ext 1
North Euclid Oasis
North St Petersburg
Overlook Drive Estate
Overlook Section Shores Acres
Patrician Point
Placido Bayou
Poinsettia Gardens
Ponderosa Of Shore Acres
Ravenswood
Rouse Manor
Shore Acres
Shore Acres Bayou Grande Sec
Shore Acres Bayou Grande Sec S
Shore Acres Butterfly Lake Rep
Shore Acres Center
Shore Acres Connecticut Ave Re
Shore Acres Denver St Rep Bayo
Shore Acres Edgewater Sec
Shore Acres Edgewater Sec Blks
Shore Acres Overlook Sec
Shore Acres Overlook Sec Blk 2
Shore Acres Overlook Sec Rep
Shore Acres Pt Rep Blk 27
Shore Acres Pt Rep Of 2nd Rep
Shore Acres Sec 1 Twin Lakes A
Shore Acres Thursbys 2nd Rep
Shore Acres Venice Sec 2nd Pt
Shore Acres Venice Sec 2nd Rep
Shore Acres Venice Sec Rev
Shoreacres Center
Snell Gardens Sub
Snell Shores
Snell Shores Manor
Tulane Sub
Twin Lakes 3rd Add
Venetian Isles
Venetian Place Sub
Waterway Estates Sec 1
Waterway Estates Sec 1 Add
Waterway Estates Sec 2
Similar Properties
Contact Info
- The Real Estate Professional You Deserve
- Mobile: 904.248.9848
- phoenixwade@gmail.com
