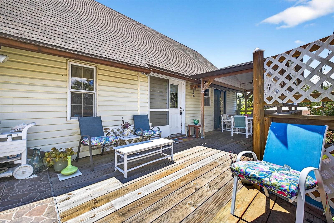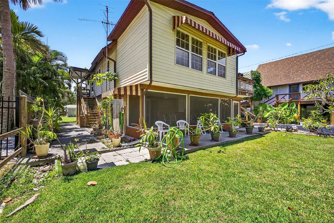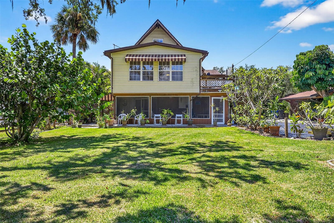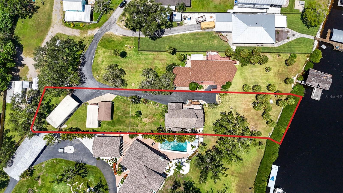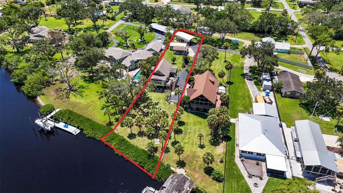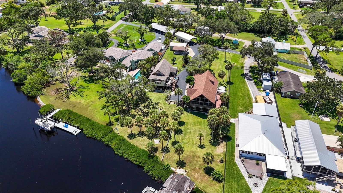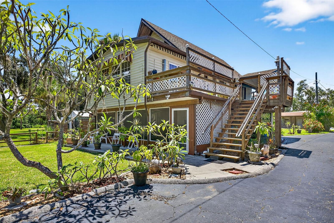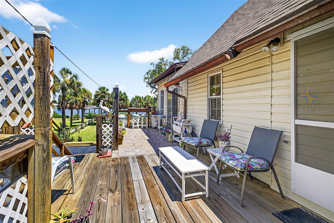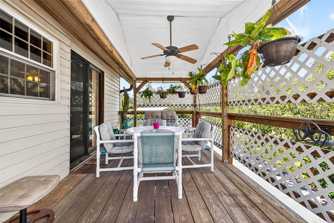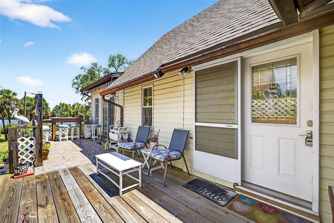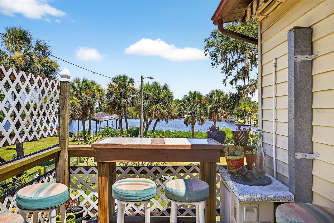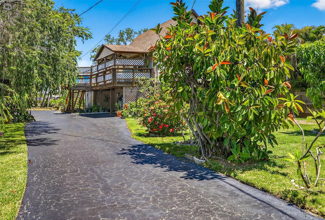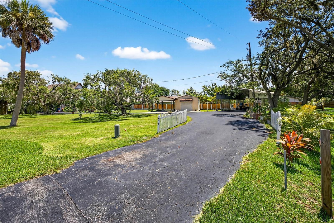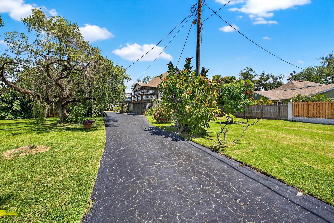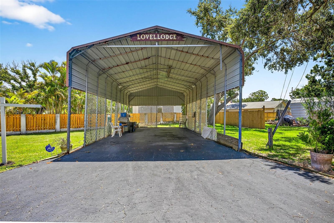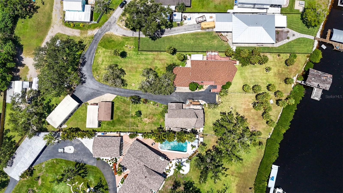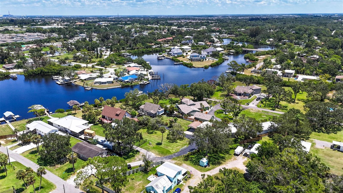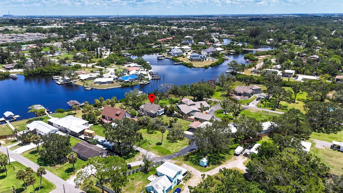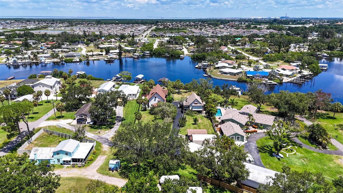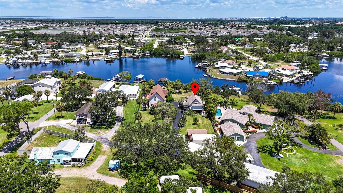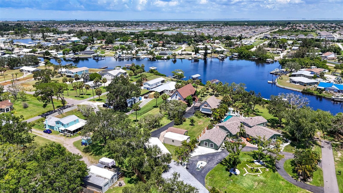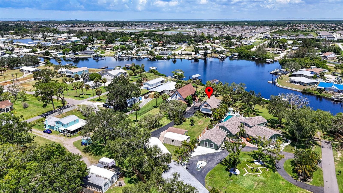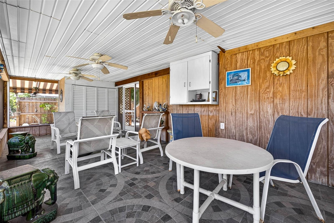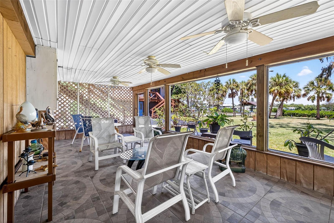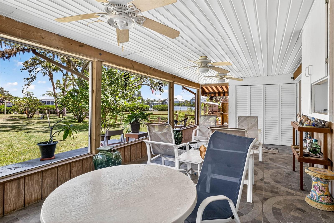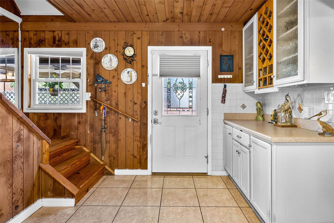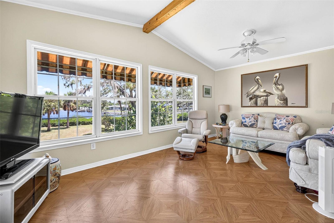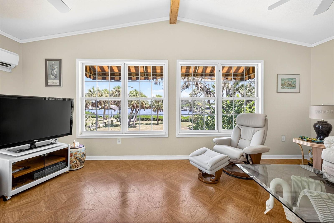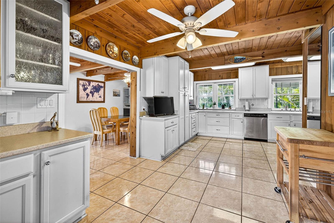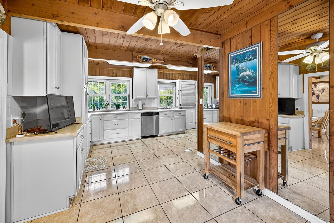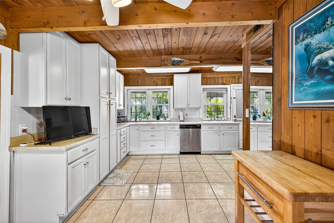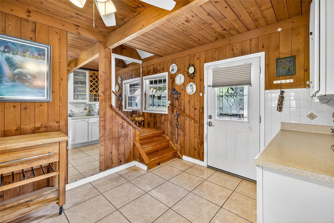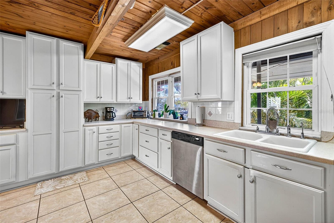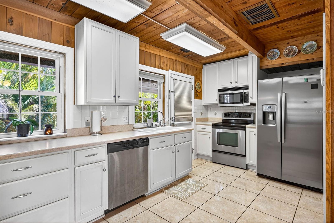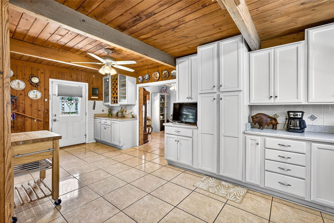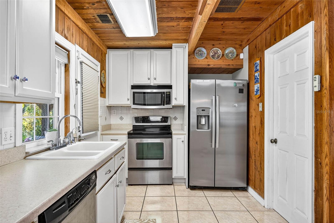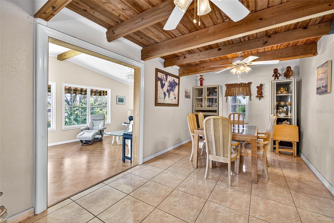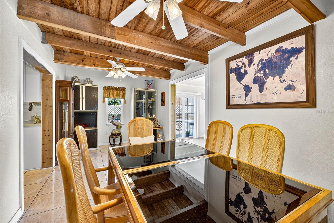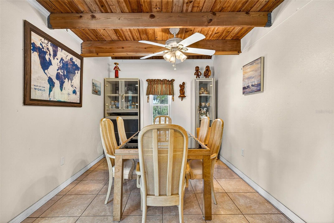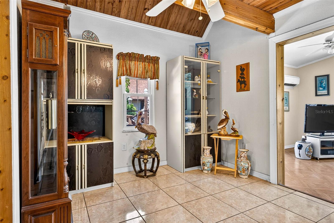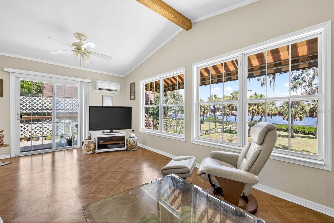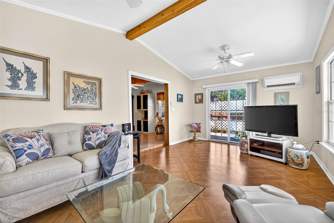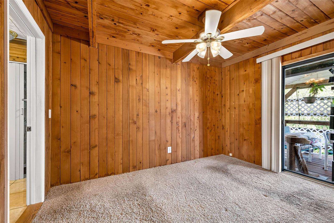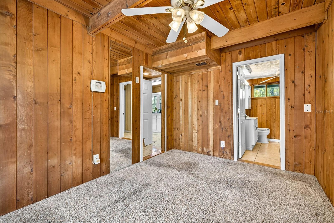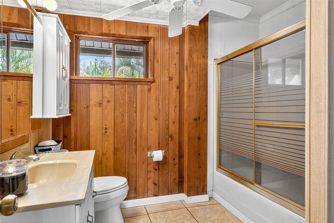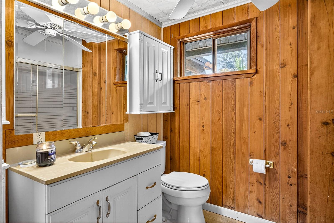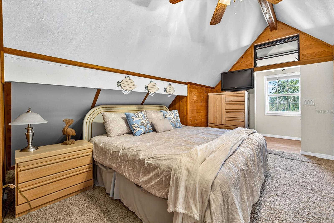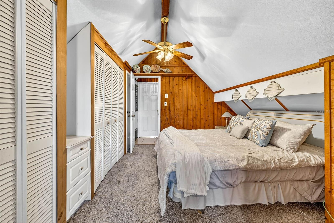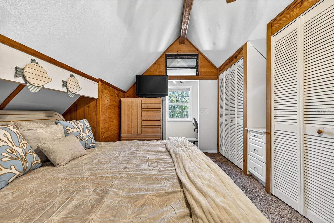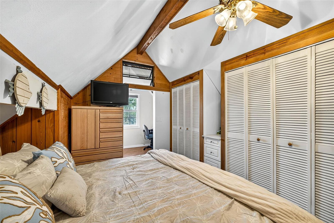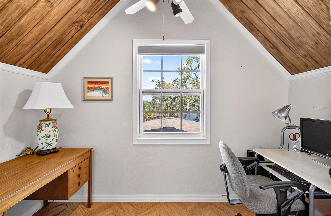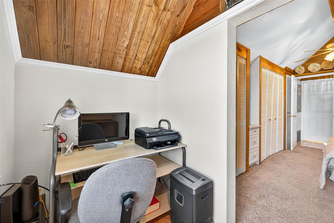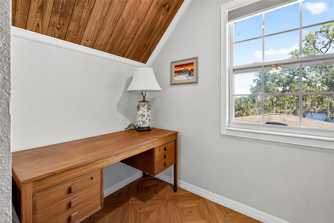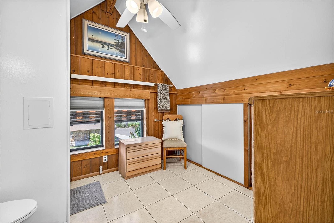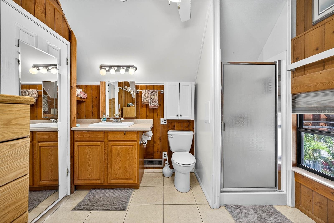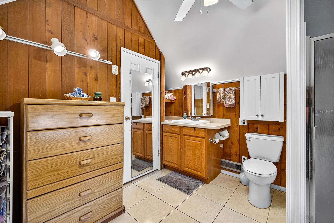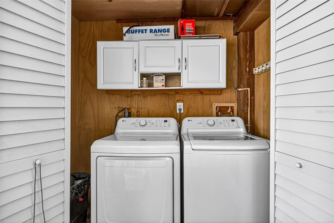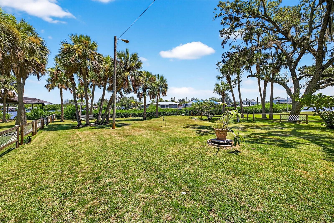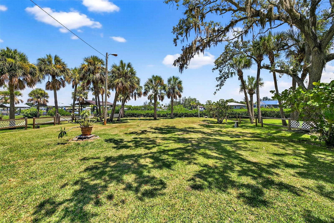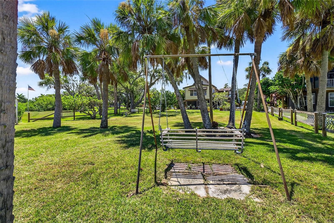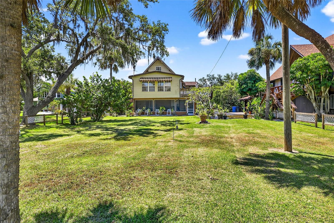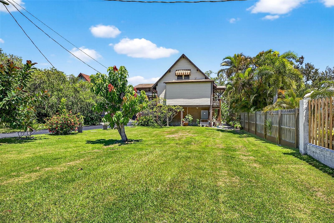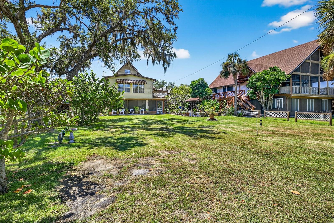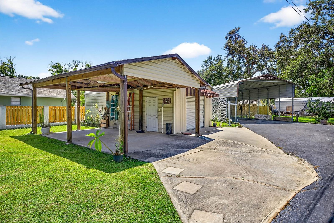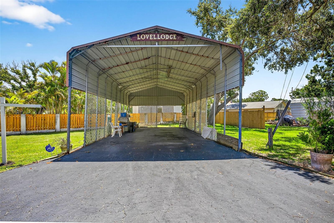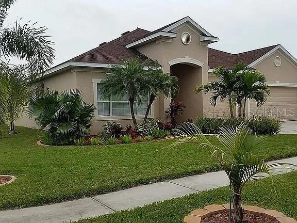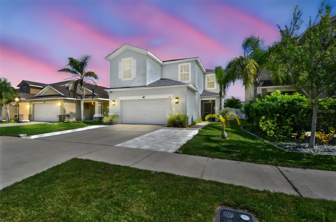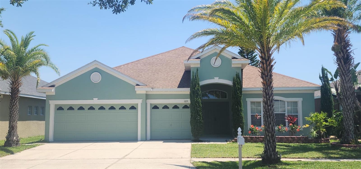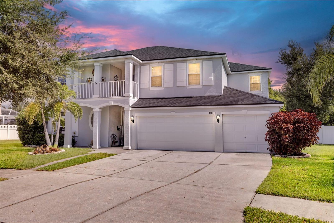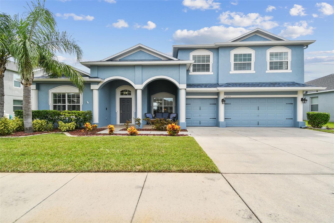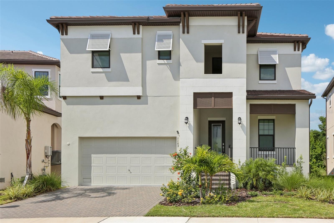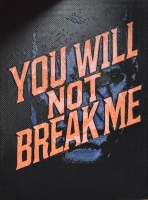PRICED AT ONLY: $525,000
Address: 606 Dickman Drive Sw, RUSKIN, FL 33570
Description
Live in your waterfront dream in this Charming Waterfront Stilt Home with Tampa Bay access and Gulf Access! Property appraised at $525,000 this year!
Discover this lovely waterfront stilt home nestled on nearly half an acre of lush, park like grounds with 60 feet of canal frontage. Located on a wide canal with direct access to the bay and Gulf, it's a boaters dreamperfect for both powerboats and sailboats, with plenty of room for turning and docking. While theres currently no dock, the property offers the opportunity to build one tailored to your needs.
Before entering the homes second level, youll be greeted by a spacious covered balcony, ideal for relaxing or entertaining. Inside, youll find a bright, open concept layout featuring a large dining area, an upgraded kitchen, and a generous living space with picture windows overlooking the beautiful backyard and canal.
The second level also includes a well appointed guest bedroom and full bathroom. Upstairs, the third level is dedicated to a private primary suite, complete with en suite bathroom, offering serene views and a tranquil retreat.
Throughout the home, youll appreciate the warmth and beauty of cedar walls and ceilings that create a cozy and inviting atmosphere.
On the ground level, theres a spacious screened lanai, perfect for entertaining, along with a 2 car garage. Additional features include a separate garage/workshop with a carport, plus an extra tall carport ideal for a motorhome, large boat, or trailer.
Whether you're seeking a waterfront getaway or a full time residence, this unique property offers both comfort and functionality in a truly scenic setting.
Property Location and Similar Properties
Payment Calculator
- Principal & Interest -
- Property Tax $
- Home Insurance $
- HOA Fees $
- Monthly -
For a Fast & FREE Mortgage Pre-Approval Apply Now
Apply Now
 Apply Now
Apply Now- MLS#: TB8392528 ( Residential )
- Street Address: 606 Dickman Drive Sw
- Viewed: 29
- Price: $525,000
- Price sqft: $191
- Waterfront: Yes
- Wateraccess: Yes
- Waterfront Type: Canal - Saltwater
- Year Built: 1973
- Bldg sqft: 2754
- Bedrooms: 2
- Total Baths: 2
- Full Baths: 2
- Garage / Parking Spaces: 6
- Days On Market: 81
- Additional Information
- Geolocation: 27.7163 / -82.4427
- County: HILLSBOROUGH
- City: RUSKIN
- Zipcode: 33570
- Subdivision: Ruskin City Map Of
- Elementary School: Ruskin HB
- Middle School: Shields HB
- High School: Lennard HB
- Provided by: RE/MAX REALTY UNLIMITED
- Contact: Debrah Hailey
- 813-684-0016

- DMCA Notice
Features
Building and Construction
- Covered Spaces: 0.00
- Exterior Features: Balcony, Storage
- Flooring: Carpet, Tile
- Living Area: 1046.00
- Roof: Shingle
School Information
- High School: Lennard-HB
- Middle School: Shields-HB
- School Elementary: Ruskin-HB
Garage and Parking
- Garage Spaces: 1.00
- Open Parking Spaces: 0.00
Eco-Communities
- Water Source: Public
Utilities
- Carport Spaces: 5.00
- Cooling: Central Air, Ductless
- Heating: Central, Ductless
- Sewer: Septic Tank
- Utilities: Public
Finance and Tax Information
- Home Owners Association Fee: 0.00
- Insurance Expense: 0.00
- Net Operating Income: 0.00
- Other Expense: 0.00
- Tax Year: 2024
Other Features
- Appliances: Dishwasher, Disposal, Dryer, Microwave, Range, Refrigerator, Washer
- Country: US
- Interior Features: Ceiling Fans(s), Stone Counters
- Legal Description: RUSKIN CITY MAP OF LOT 632 AND THAT PART OF CLOSED DICKMAN DR ABUTTING THEREON
- Levels: Three Or More
- Area Major: 33570 - Ruskin/Apollo Beach
- Occupant Type: Vacant
- Parcel Number: U-07-32-19-1V5-000000-00632.0
- Views: 29
- Zoning Code: RSC-6
Nearby Subdivisions
Antigua Cove Ph 1
Antigua Cove Ph 2
Antigua Cove Ph 3a
Antigua Cove Ph 3b
Bahia Lakes Ph 1
Bahia Lakes Ph 2
Bahia Lakes Ph 3
Bahia Lakes Ph 4
Bahia Lakes Phase 2
Bayou Pass Village
Bayou Pass Village Ph Four
Bayou Pass Villg Ph Three
Bayridge
Brookside
Brookside Estates
Brookside Estates Phase 1 And
Byrd Acres
Careys Pirate Point
Collura Sub
Collura Sub 1st Add
Covina At Bay Park
Glencovebaypark Ph 2
Gores Add To Ruskin Flor
Hawks Point
Hawks Point Ph 1a1
Hawks Point Ph 1a2 2nd Prcl
Hawks Point Ph 1b1
Hawks Point Ph 1b2 2nd Pt
Hawks Point Ph 1c
Hawks Point Ph 1c2 1d
Hawks Point Ph S-2
Hawks Point Ph S1
Hawks Point Ph S2
Island Resort At Mariners Club
Kims Cove
Lillie Estates
Lost River Preserve Ph I
Mira Lago West Ph 1
Mira Lago West Ph 2a
Mira Lago West Ph 2b
North Branch Shores
Not On List
Osprey Reserve
Pirates Point Minor Subdivisi
Point Heron
River Bend
River Bend Ph 1a
River Bend Ph 1b
River Bend Ph 3a
River Bend Ph 3b
River Bend Ph 4a
River Bend Phase 4a
Riverbend West Ph 1
Riverbend West Ph 2
Riverbend West Subdivision Pha
Ruskin City 1st Add
Ruskin City Map
Ruskin City Map Of
Ruskin Colony Farms
Ruskin Colony Farms 1st Extens
Ruskin Colony Farms 3rd Add
Ruskin Reserve
Sable Cove
Sable Cove Unit 2
Sandpiper Point
Shell Cove
Shell Cove Ph 1
Shell Cove Ph 2
Shell Point Manor
Shell Point Road Sub
Shell Point Sub
Sherwood Forest
South Haven
Southshore Yacht Club
Spencer Creek
Spencer Creek Phase 1
Spencer Crk Ph 1
Spencer Crk Ph 2
Spyglass At River Bend
Sun City Ross Add To
Unplatted
Wellington North At Bay Park
Wynnmere East Ph 1
Wynnmere East Ph 2
Wynnmere West Ph 1
Wynnmere West Ph 2 3
Wynnmere West Phases 2 3
Similar Properties
Contact Info
- The Real Estate Professional You Deserve
- Mobile: 904.248.9848
- phoenixwade@gmail.com
