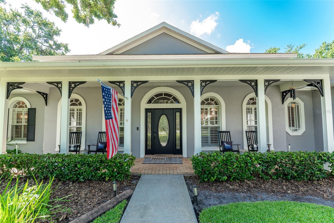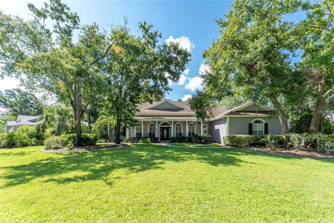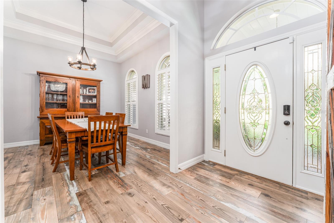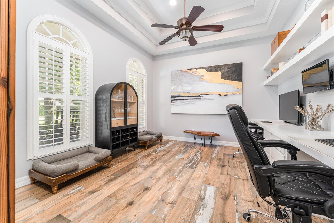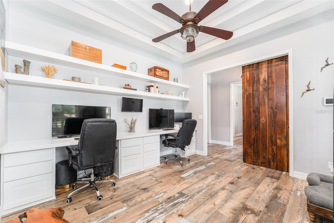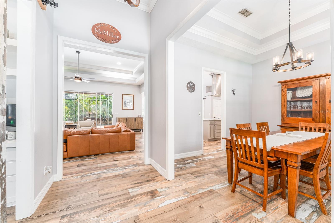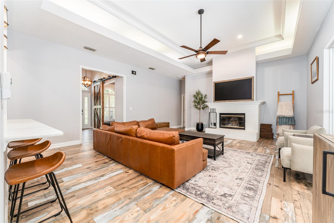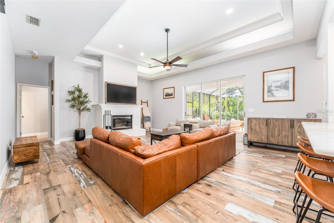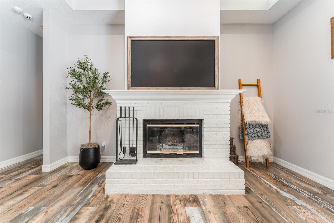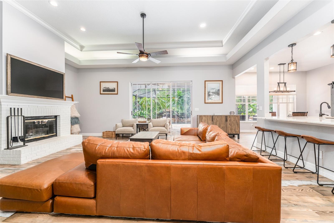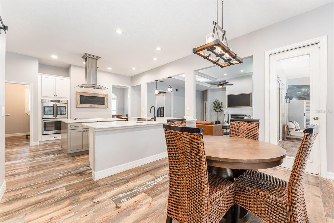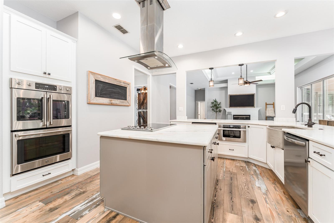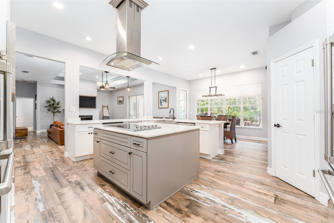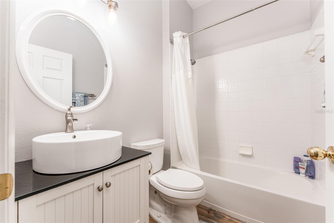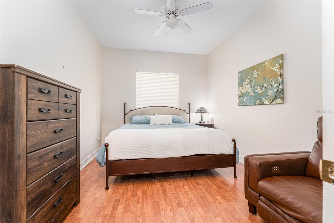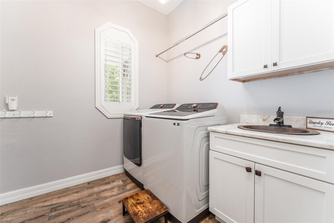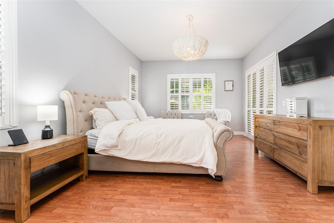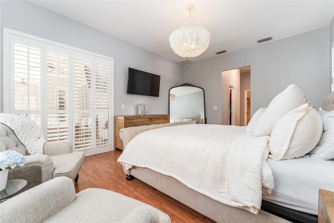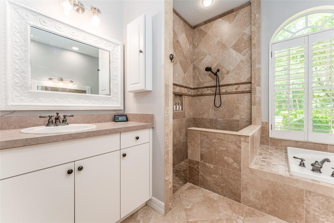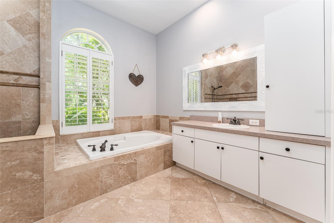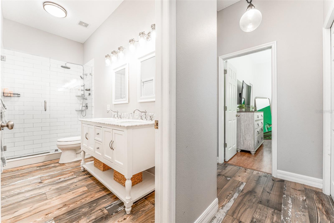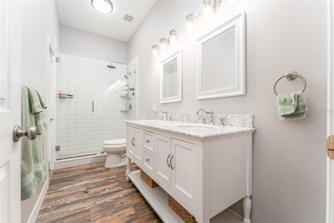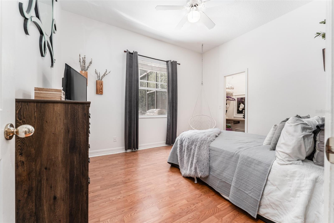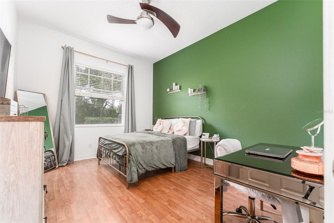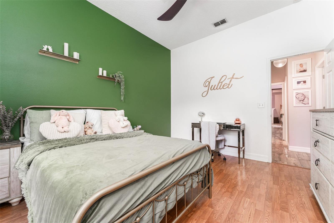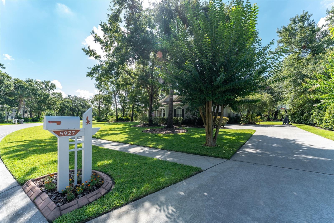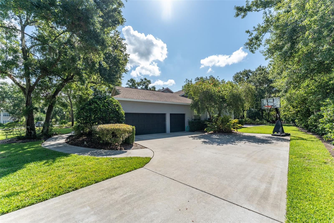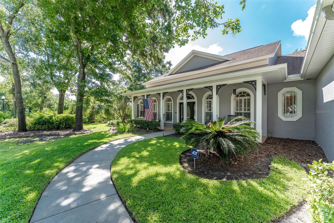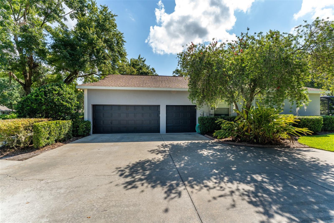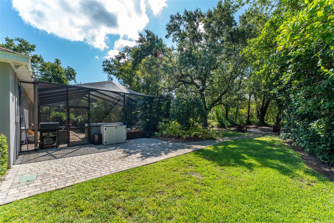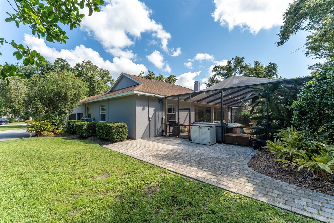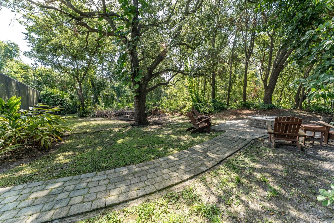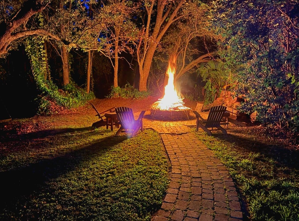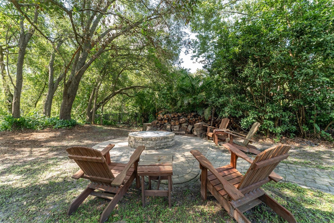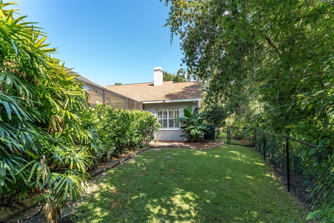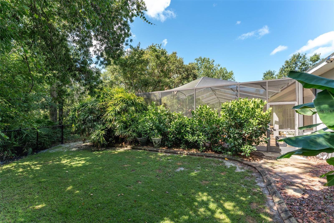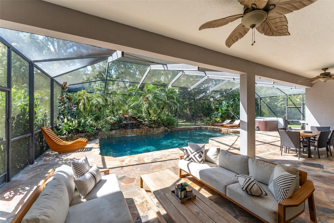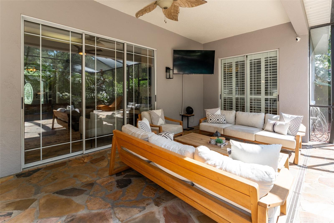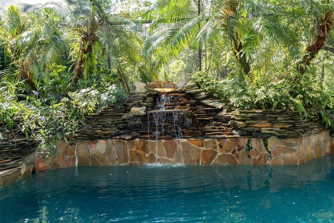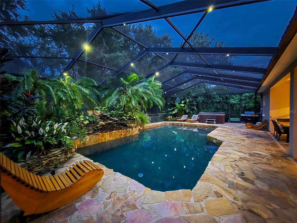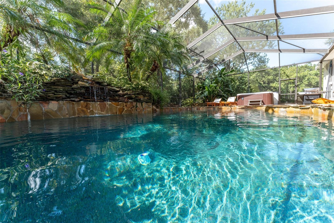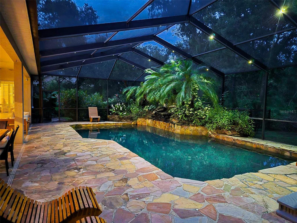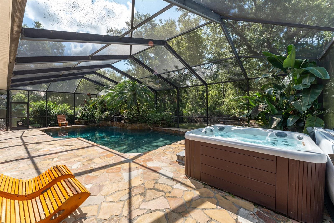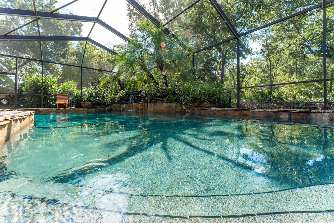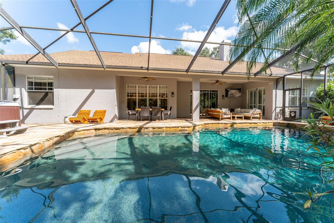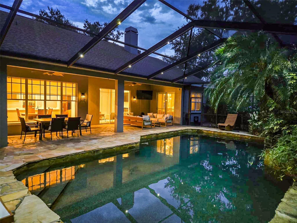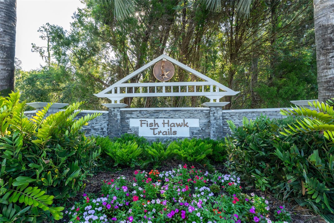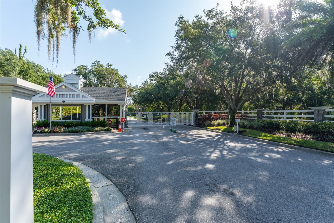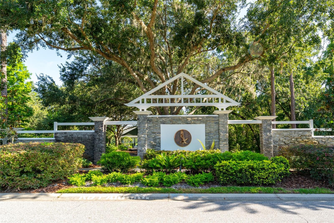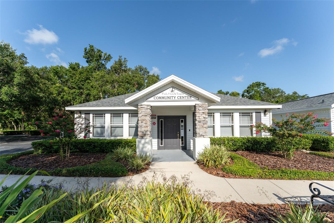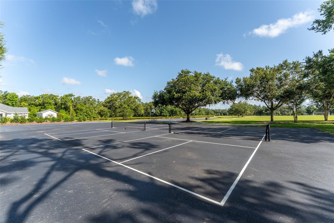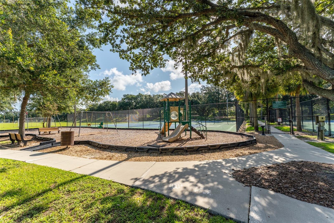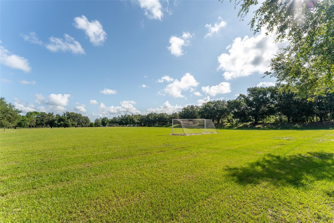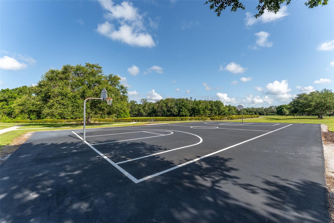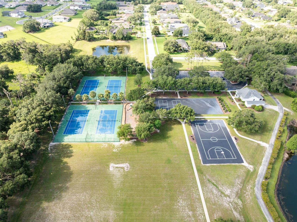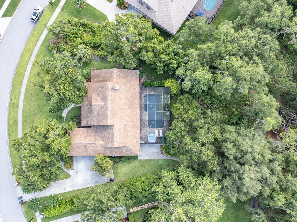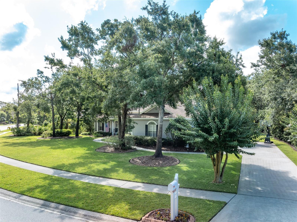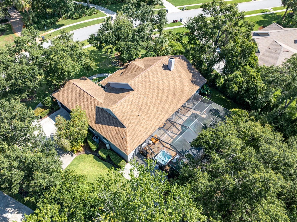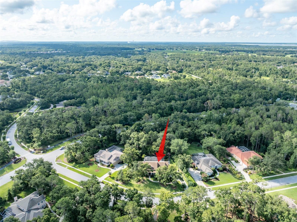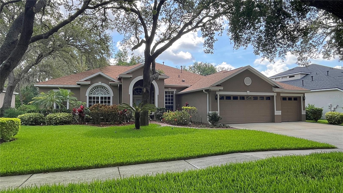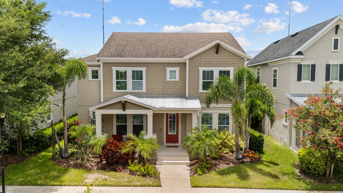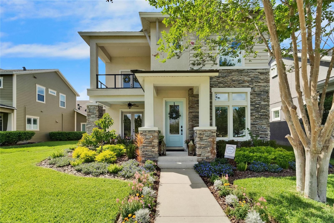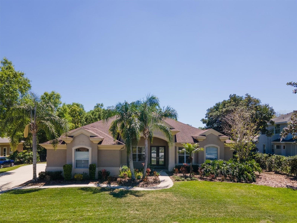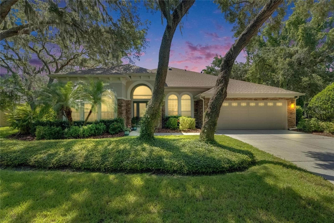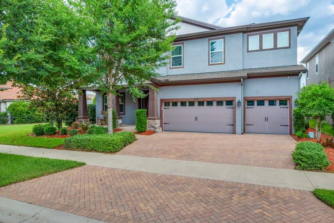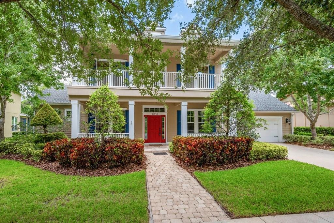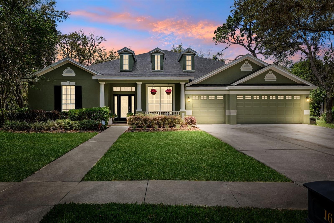PRICED AT ONLY: $799,000
Address: 5927 Flatwoods Manor Circle, LITHIA, FL 33547
Description
NEW PRICE!! Sellers are MOTIVATED to sell quickly!! This charming home is located in the highly sought after gate guarded (24/7) community of Fish Hawk Trails with large executive homesites, miles of trails, wide streets, tennis, basketball, pickleball courts & community center, all surrounded by nature & zoned for some of the best schools in the county. Sitting gracefully on a private .63 acre conservation lot with an inviting covered front porch. You will be smitten the moment you arrive!! Step inside onto distressed wood look tile flooring that continues throughout the home with laminate in all bedrooms. The formal dining area & office are located on each side of the foyer with views to the breathtaking outdoor living space straight ahead. The office features chic built ins with shelving above & barn door. The expansive great room features double coffered ceilings with crown molding & inset lighting along with a wood burning fireplace, overlooking the outdoor living space through triple sliders with imbedded panes that pocket all the way open expanding your living space. You will fall in love with the beautifully updated kitchen with gorgeous stone tops, GE Cafe double ovens & refrigerator, Viking Professional Island Cooktop, dishwasher, farm sink, microwave, wine chiller & soft close cabinetry & drawers. There is plenty of seating around the counter in the kitchen making it perfect when entertaining guests & large gaterings. The dinette area in the kitchen overlooks the pool area. The primary suite is privately located on one side of the home & features laminate flooring, sliding door access to outdoor space, plantation shutters, two walk in closets & an EnSuite Bath with walk in shower, soaking tub & dual vanities. The secondary bedrooms are spacious & are located on the opposite side of the home with one bedroom off by itself with an adjacent updated bath. The other two bedrooms share an updated bath & can be closed off for additional privacy. You will love spending your free time in your very own tropical paradise in the outdoor living area which features a sparkling saltwater pool with stone waterfall, tropical landscaping & stone decking with a covered seating area. In the evening, the LED lighting embedded in the aluminum framing of the lanai is impressive & creates the perfect ambience for relaxing in the hot tub. The backyard is very spacious & backs to wooded conservation giving you the utmost in privacy. Spend chilly evenings conversing with family & friends while sipping your favorite beverage & roasting S'mores. This home has something for everyone, even your beloved pets will have a fenced in area on one side of the yard. Additional features include: freshly painted exterior (2023), ring doorbell & two exterior cameras, high baseboards, coffered ceilings in office, dining area, great room & primary suite all trimmed with crown molding, plantation shutters & shades, newer lighting fixtures, new HVAC (2024), new water heater (2024), Roof (2018), well for irrigation providing significant savings on water bill & a spacious 3 car side entry garage. There is so much to love about this wonderful home!! Make your appointment to see it today!!
Property Location and Similar Properties
Payment Calculator
- Principal & Interest -
- Property Tax $
- Home Insurance $
- HOA Fees $
- Monthly -
For a Fast & FREE Mortgage Pre-Approval Apply Now
Apply Now
 Apply Now
Apply Now- MLS#: TB8400250 ( Residential )
- Street Address: 5927 Flatwoods Manor Circle
- Viewed: 22
- Price: $799,000
- Price sqft: $215
- Waterfront: No
- Year Built: 1998
- Bldg sqft: 3716
- Bedrooms: 4
- Total Baths: 3
- Full Baths: 3
- Garage / Parking Spaces: 3
- Days On Market: 25
- Additional Information
- Geolocation: 27.8595 / -82.1917
- County: HILLSBOROUGH
- City: LITHIA
- Zipcode: 33547
- Subdivision: Fish Hawk Trails Un 1 2
- Elementary School: Lithia Springs HB
- Middle School: Randall HB
- High School: Newsome HB
- Provided by: RE/MAX REALTY UNLIMITED
- Contact: Diane Huson, PA
- 813-684-0016

- DMCA Notice
Features
Building and Construction
- Covered Spaces: 0.00
- Exterior Features: Dog Run, French Doors, Lighting, Private Mailbox, Rain Gutters, Sidewalk, Sliding Doors
- Fencing: Chain Link, Fenced
- Flooring: Laminate, Tile
- Living Area: 2626.00
- Roof: Shingle
Land Information
- Lot Features: Conservation Area, In County, Landscaped, Level, Oversized Lot, Sidewalk, Paved
School Information
- High School: Newsome-HB
- Middle School: Randall-HB
- School Elementary: Lithia Springs-HB
Garage and Parking
- Garage Spaces: 3.00
- Open Parking Spaces: 0.00
- Parking Features: Driveway, Garage Door Opener, Garage Faces Side
Eco-Communities
- Pool Features: Child Safety Fence, Gunite, Heated, In Ground, Outside Bath Access, Salt Water, Screen Enclosure
- Water Source: Public
Utilities
- Carport Spaces: 0.00
- Cooling: Central Air
- Heating: Central, Electric
- Pets Allowed: Cats OK, Dogs OK
- Sewer: Public Sewer
- Utilities: BB/HS Internet Available, Electricity Connected, Fiber Optics, Fire Hydrant, Public, Sewer Connected, Sprinkler Well, Underground Utilities, Water Connected
Amenities
- Association Amenities: Basketball Court, Clubhouse, Gated, Park, Playground, Recreation Facilities, Security, Tennis Court(s), Trail(s)
Finance and Tax Information
- Home Owners Association Fee Includes: Guard - 24 Hour, Escrow Reserves Fund, Management, Recreational Facilities
- Home Owners Association Fee: 615.00
- Insurance Expense: 0.00
- Net Operating Income: 0.00
- Other Expense: 0.00
- Tax Year: 2024
Other Features
- Appliances: Convection Oven, Cooktop, Dishwasher, Disposal, Electric Water Heater, Microwave, Refrigerator, Wine Refrigerator
- Association Name: Leland Management Company - Jennifer Sanchez
- Association Phone: 813-790-5506
- Country: US
- Interior Features: Ceiling Fans(s), Coffered Ceiling(s), Crown Molding, Eat-in Kitchen, High Ceilings, Kitchen/Family Room Combo, Open Floorplan, Primary Bedroom Main Floor, Solid Wood Cabinets, Split Bedroom, Stone Counters, Thermostat, Walk-In Closet(s), Window Treatments
- Legal Description: FISH HAWK TRAILS UNITS 1 AND 2 LOT 2 BLOCK 1
- Levels: One
- Area Major: 33547 - Lithia
- Occupant Type: Owner
- Parcel Number: U-22-30-21-37H-000001-00002.0
- Possession: Close Of Escrow
- Style: Florida
- View: Trees/Woods
- Views: 22
- Zoning Code: PD
Nearby Subdivisions
B D Hawkstone Ph 1
B D Hawkstone Ph 2
B And D Hawkstone
Channing Park
Channing Park 70 Foot Single F
Channing Park Lot 69
Channing Park Phase 2
Chapman Estates
Corbett Road Sub
Creek Ridge Preserve Ph 1
Devore Gundog Equestrian E
Enclave At Channing Park
Enclave At Channing Park Ph
Encore Fishhawk Ranch West Ph
Fiishhawk Ranch West Ph 2a
Fiishhawk Ranch West Ph 2a/
Fish Hawk
Fish Hawk Trails
Fish Hawk Trails Un 1 2
Fish Hawk Trails Un 1 & 2
Fish Hawk Trails Unit 3
Fishhawk Chapman Crossing
Fishhawk Ranch
Fishhawk Ranch Chapman Crossi
Fishhawk Ranch Preserve
Fishhawk Ranch Ph 02
Fishhawk Ranch Ph 1
Fishhawk Ranch Ph 1 Unit 1b1
Fishhawk Ranch Ph 2 Parcels
Fishhawk Ranch Ph 2 Prcl
Fishhawk Ranch Ph 2 Prcl A
Fishhawk Ranch Ph 2 Prcl D
Fishhawk Ranch Ph 2 Tr 1
Fishhawk Ranch Towncenter Phas
Fishhawk Ranch Tr 8 Pt
Fishhawk Ranch West
Fishhawk Ranch West Ph 1a
Fishhawk Ranch West Ph 1b1c
Fishhawk Ranch West Ph 2a2b
Fishhawk Ranch West Ph 3a
Fishhawk Ranch West Ph 3b
Fishhawk Ranch West Ph 4a
Fishhawk Ranch West Ph 5
Fishhawk Ranch West Ph 6
Fishhawk Ranch West Phase 1b1c
Fishhawk Ranch West Phase 3a
Fishhawk Vicinity B And D Haw
Halls Branch Estates
Hammock Oaks Reserve
Hawk Creek Reserve
Hawkstone
Hinton Hawkstone
Hinton Hawkstone Ph 1a1
Hinton Hawkstone Ph 1a2
Hinton Hawkstone Ph 1b
Hinton Hawkstone Ph 2a 2b2
Hinton Hawkstone Ph 2a & 2b2
Mannhurst Oak Manors
Not In Hernando
Old Welcome Manor
Preserve At Fishhawk Ranch Pah
Preserve At Fishhawk Ranch Pha
Southwood Estates
Starling At Fishhawk
Starling At Fishhawk Ph 1b-1
Starling At Fishhawk Ph 1b1
Starling At Fishhawk Ph 1c
Starling At Fishhawk Ph 2b2
Starling At Fishhawk Ph 2c2
Starling At Fishhawk Ph Ia
Tagliarini Platted
Unplatted
Similar Properties
Contact Info
- The Real Estate Professional You Deserve
- Mobile: 904.248.9848
- phoenixwade@gmail.com

