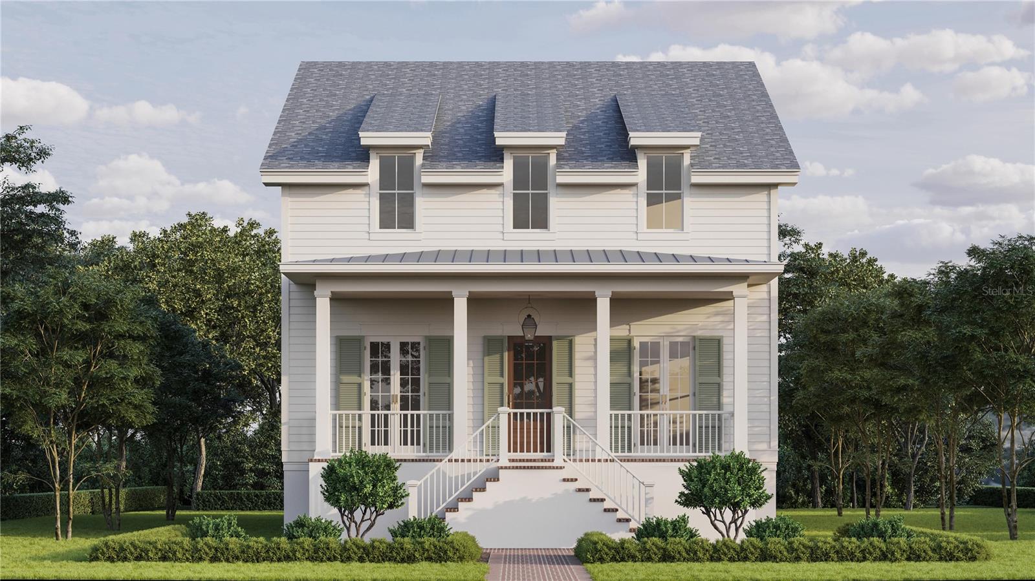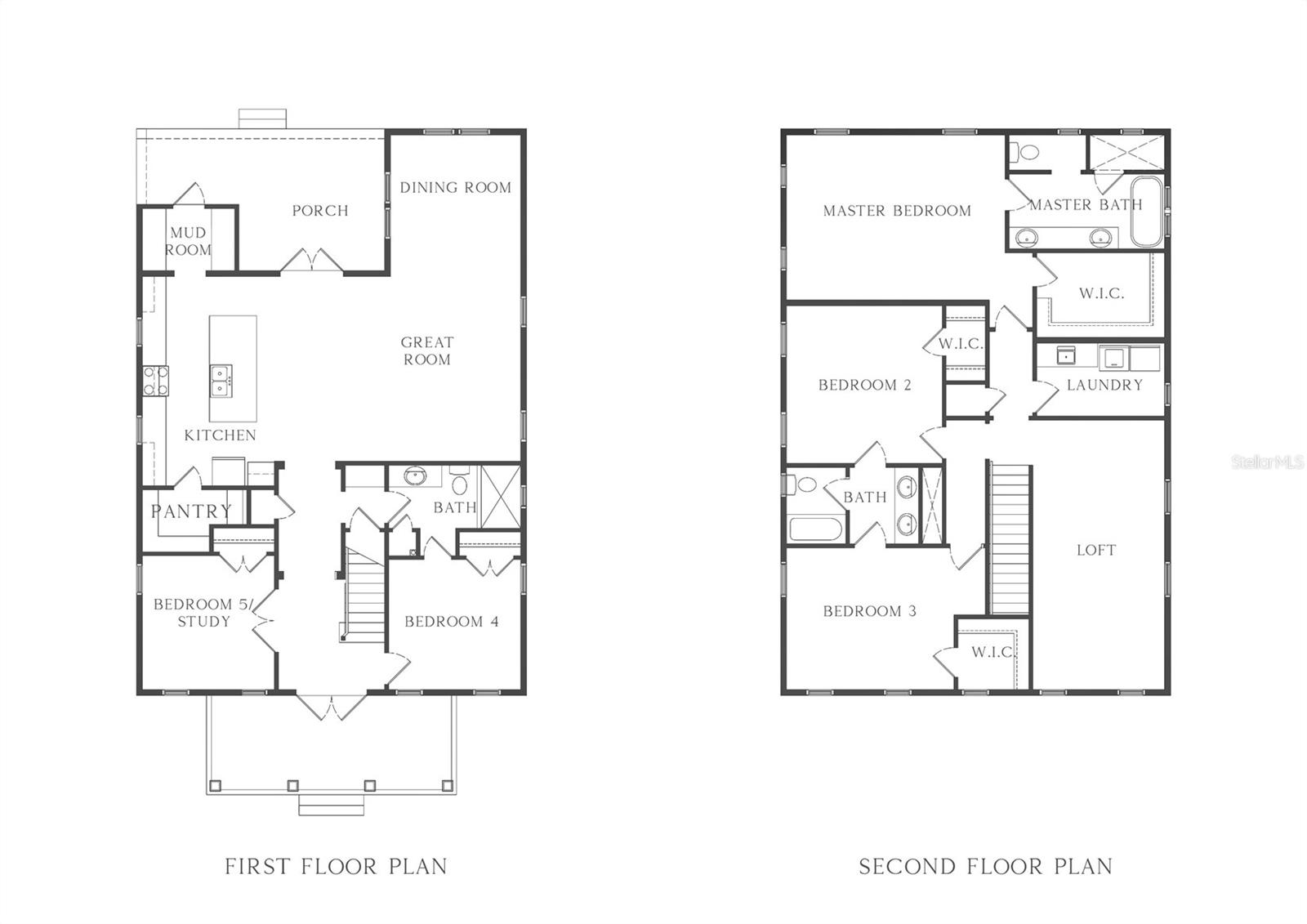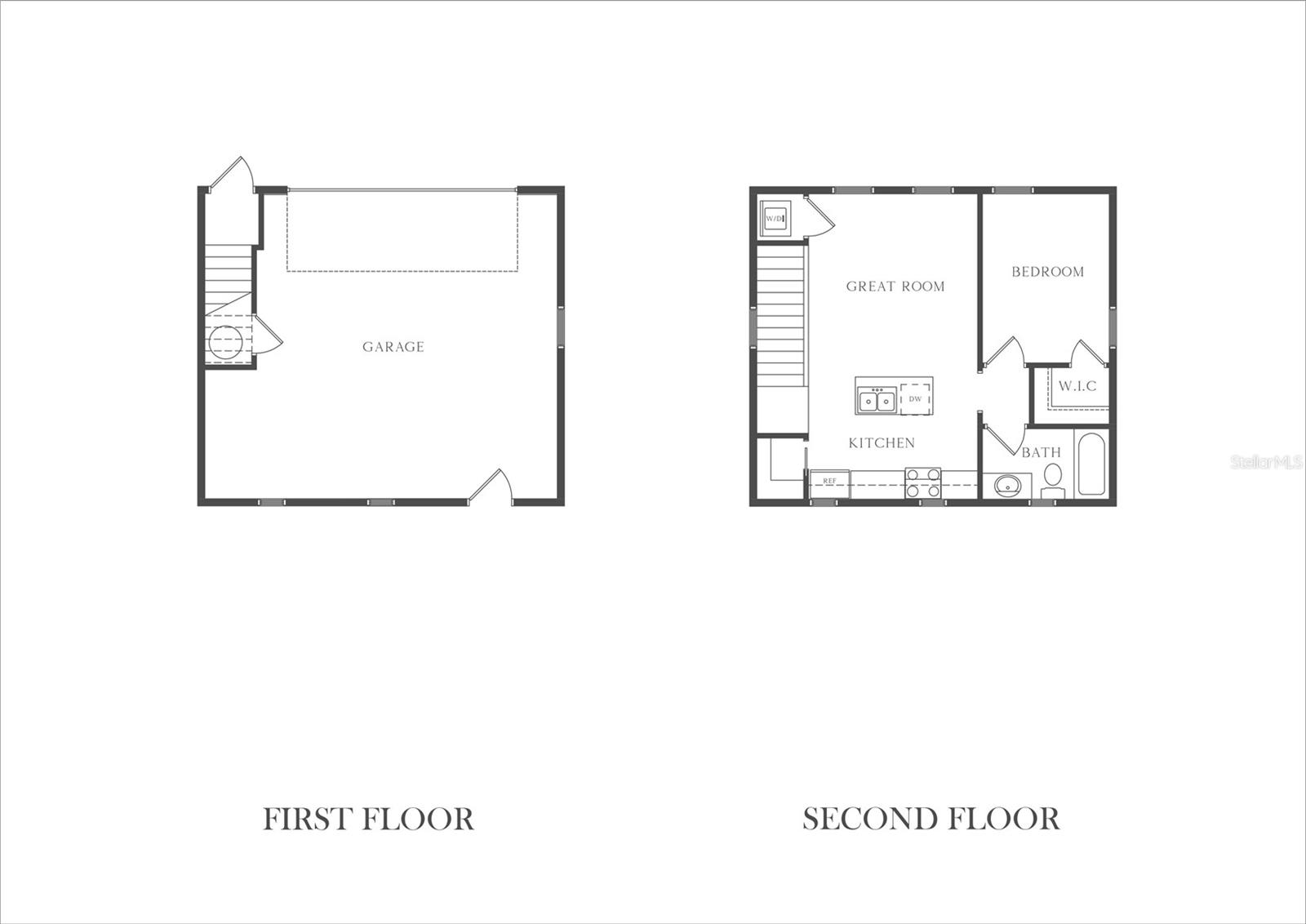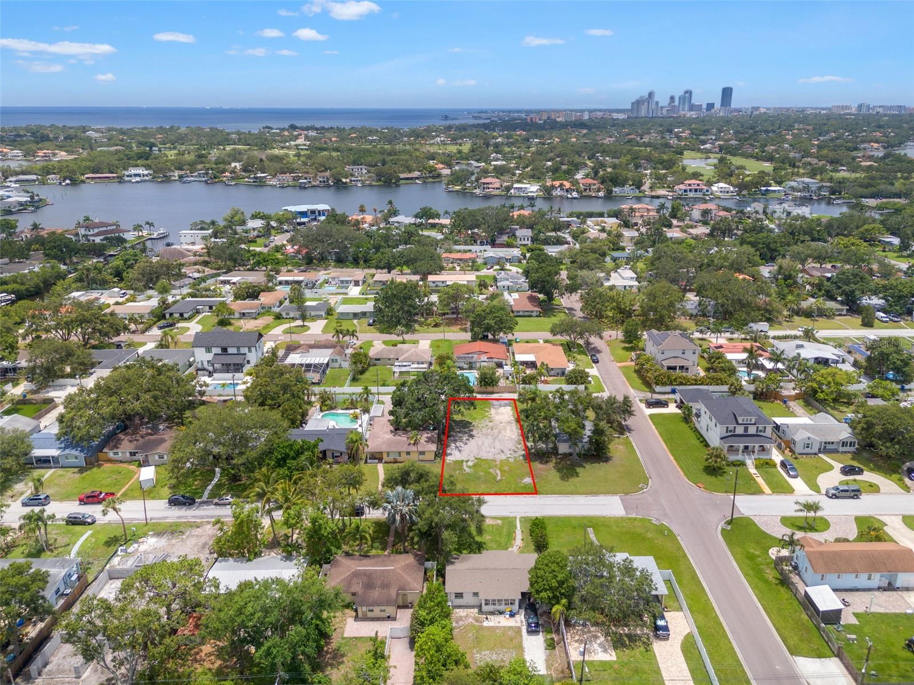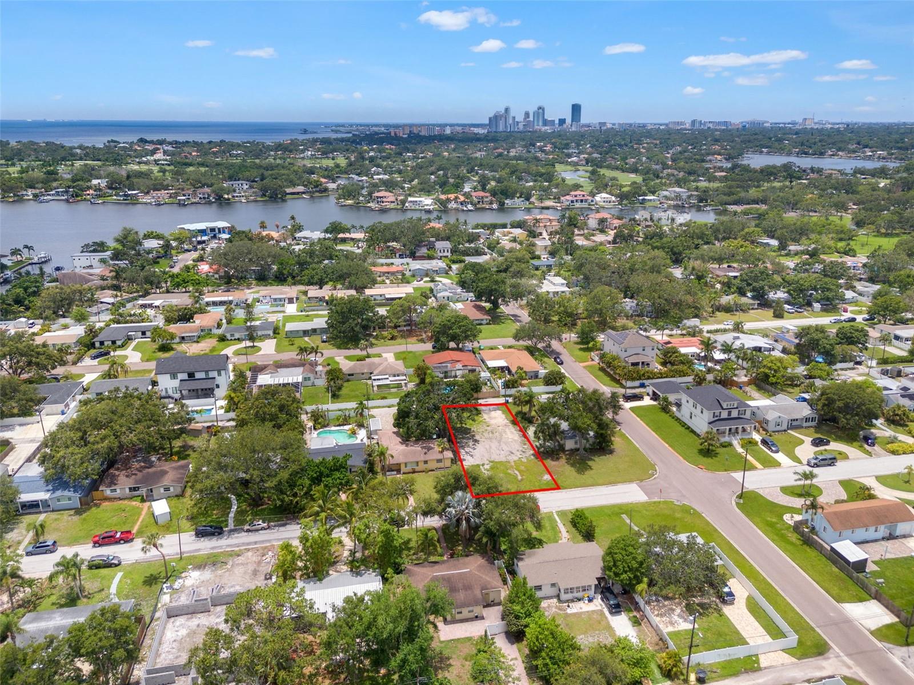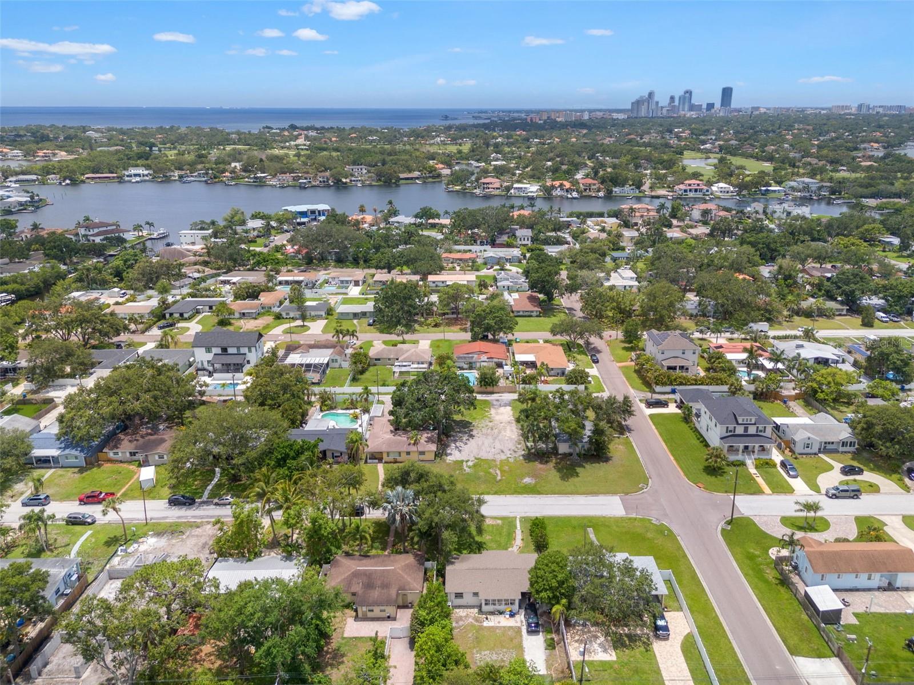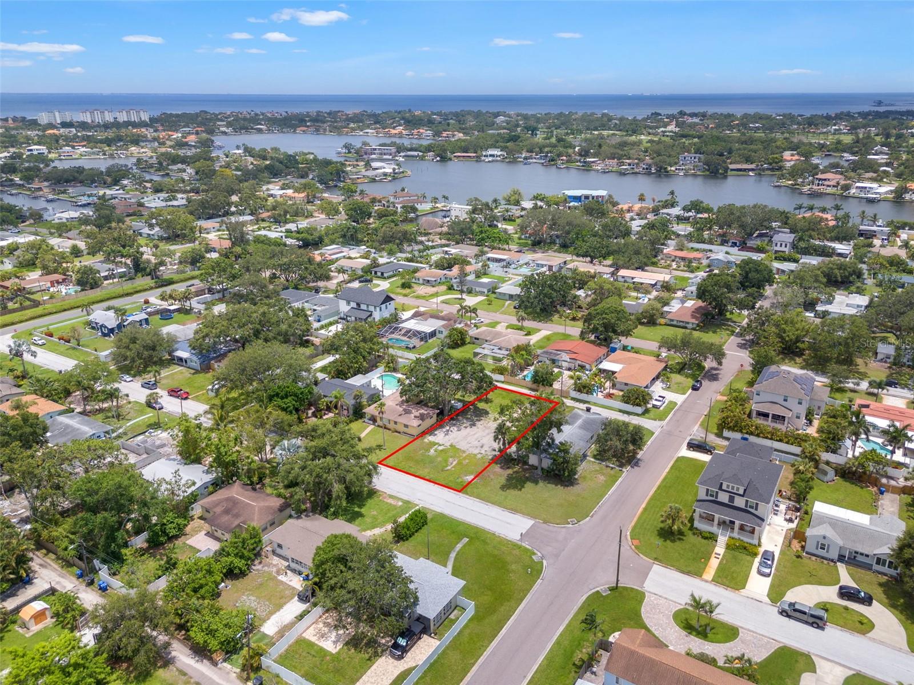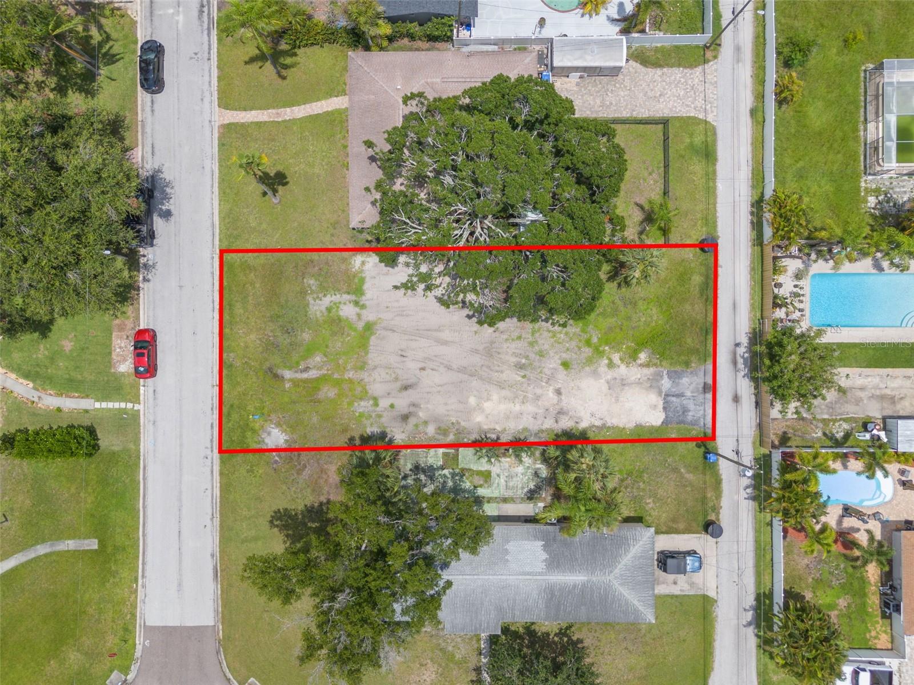PRICED AT ONLY: $1,695,000
Address: 808 39th Avenue Ne, ST PETERSBURG, FL 33703
Description
Under Construction. Welcome to this exceptional brand new construction home built by Canopy Builders, offering nearly 3,600 square feet of beautifully curated living space. This thoughtfully designed residence features 6 bedrooms and 4 bathrooms, including a private one bedroom, one bathroom Accessory Dwelling Unit (ADU) located above the detached two car garage perfect for extended family, guests, or flexible living arrangements.
Inside the main home, youll find an expansive open concept layout with 10 ceilings on the first floor and 9 ceilings upstairs. High end finishes include engineered hardwood flooring, shaker style maple cabinetry, soft close drawers, and a full suite of Monogram stainless steel appliances. The kitchen is a true showpiece, with an oversized island, upgraded countertops, and elegant lighting.
The primary suite offers a spacious retreat with a spa inspired bath featuring a freestanding soaking tub (per plan), dual vanities, and a frameless glass shower. Additional features include solid oak stair treads, upgraded door hardware, crown and base mouldings, and thoughtfully pre wired smart home and surround sound systems.
Energy efficiency and long term comfort were key in the design, with open cell foam insulation, insulated impact resistant windows, tankless gas water heater, and two programmable HVAC systems.
Situated on a beautifully landscaped lot with concrete paver walkways and a fiber cement exterior, this home combines timeless design with modern performance. This spectacle is walking distance to Whole Foods grocery, Publix, Crunch gym and Crisp Park. A rare opportunity to own new construction with flexible living space in one of St. Petersburgs most desirable residential settings.
Property Location and Similar Properties
Payment Calculator
- Principal & Interest -
- Property Tax $
- Home Insurance $
- HOA Fees $
- Monthly -
For a Fast & FREE Mortgage Pre-Approval Apply Now
Apply Now
 Apply Now
Apply Now- MLS#: TB8401300 ( Residential )
- Street Address: 808 39th Avenue Ne
- Viewed: 85
- Price: $1,695,000
- Price sqft: $373
- Waterfront: No
- Year Built: 2025
- Bldg sqft: 4540
- Bedrooms: 6
- Total Baths: 4
- Full Baths: 4
- Garage / Parking Spaces: 2
- Days On Market: 104
- Additional Information
- Geolocation: 27.8074 / -82.6239
- County: PINELLAS
- City: ST PETERSBURG
- Zipcode: 33703
- Subdivision: Snell Shores
- Elementary School: North Shore Elementary PN
- Middle School: John Hopkins Middle PN
- High School: St. Petersburg High PN
- Provided by: KELLER WILLIAMS ST PETE REALTY
- Contact: Michael Thompson
- 727-894-1600

- DMCA Notice
Features
Building and Construction
- Builder Model: 3000 Langford Pensacola
- Builder Name: Canopy Builders
- Covered Spaces: 0.00
- Exterior Features: Garden, Hurricane Shutters, Lighting
- Fencing: Vinyl
- Flooring: Hardwood, Tile
- Living Area: 3573.00
- Other Structures: Guest House
- Roof: Shingle
Property Information
- Property Condition: Under Construction
Land Information
- Lot Features: Cleared, City Limits, Landscaped, Paved
School Information
- High School: St. Petersburg High-PN
- Middle School: John Hopkins Middle-PN
- School Elementary: North Shore Elementary-PN
Garage and Parking
- Garage Spaces: 2.00
- Open Parking Spaces: 0.00
- Parking Features: Alley Access, Garage Door Opener, Garage Faces Rear, Ground Level, On Street
Eco-Communities
- Green Energy Efficient: HVAC, Insulation, Thermostat, Water Heater, Windows
- Water Source: Public
Utilities
- Carport Spaces: 0.00
- Cooling: Central Air
- Heating: Central
- Pets Allowed: Yes
- Sewer: Public Sewer
- Utilities: BB/HS Internet Available, Cable Available, Cable Connected, Electricity Available, Electricity Connected
Finance and Tax Information
- Home Owners Association Fee: 0.00
- Insurance Expense: 0.00
- Net Operating Income: 0.00
- Other Expense: 0.00
- Tax Year: 2024
Other Features
- Appliances: Dishwasher, Microwave, Range, Refrigerator
- Country: US
- Furnished: Unfurnished
- Interior Features: Ceiling Fans(s), Crown Molding, Eat-in Kitchen, High Ceilings, Kitchen/Family Room Combo, PrimaryBedroom Upstairs
- Legal Description: SNELL SHORES UNIT 2 BLK B, LOT 9
- Levels: Two
- Area Major: 33703 - St Pete
- Occupant Type: Vacant
- Parcel Number: 05-31-17-83772-002-0090
- Possession: Close Of Escrow
- Style: Craftsman, Traditional
- View: Trees/Woods
- Views: 85
Nearby Subdivisions
Allendale Park
Allendale Terrace
Arcadia Annex
Arcadia Sub
Badger Park
Bay State Sub
Crisp Manor 1st Add
Curns W J Sub
Edgemoor Estates
Edgemoor Estates Rep
Emmons Grovemont Pt Rep
Euclid Estates
Euclid Manor
Franklin Heights
Goniea Rep
Grovemont Sub
Harcourt
La Salle Gardens
Lake Maggiore Terrace
Lake Venice Shores
Laughners Sub
Laughners Subdivision
Maine Sub
Mango Park
Monticello Park
Monticello Park Annex Rep
North East Park Shores 2nd Add
North East Park Shores 3rd Add
North East Park Shores 4th Add
North Euclid Ext 1
North Euclid Oasis
North St Petersburg
North St Petersburg Blk 12 Rev
North St Petersburg Blk 53 Rep
North St Petersburg Rep Blk 86
Overlook Drive Estate
Overlook Section Shores Acres
Patrician Point
Placido Bayou
Placido Bayou Unit 1
Poinsettia Gardens
Ponderosa Of Shore Acres
Ponderosa Of Shore Acres Unit
Ravenswood
Rouse Manor
Salinas Euclid Park Sub
Shore Acres Bayou Grande Sec
Shore Acres Butterfly Lake Rep
Shore Acres Connecticut Ave Re
Shore Acres Denver St Rep Bayo
Shore Acres Edgewater Sec
Shore Acres Edgewater Sec Blks
Shore Acres Overlook Sec
Shore Acres Overlook Sec Rep
Shore Acres Pt Rep Of 2nd Rep
Shore Acres Sec 1 Twin Lakes A
Shore Acres Venice Sec 2nd Pt
Shore Acres Venice Sec 2nd Rep
Shoreacres Center
Snell Gardens Sub
Snell Shores
Snell Shores Manor
Tulane Sub
Turners C Buck 4th St N Add
Venetian Isles
Waterway Estates Sec 1
Waterway Estates Sec 1 Add
Waterway Estates Sec 2
Contact Info
- The Real Estate Professional You Deserve
- Mobile: 904.248.9848
- phoenixwade@gmail.com
